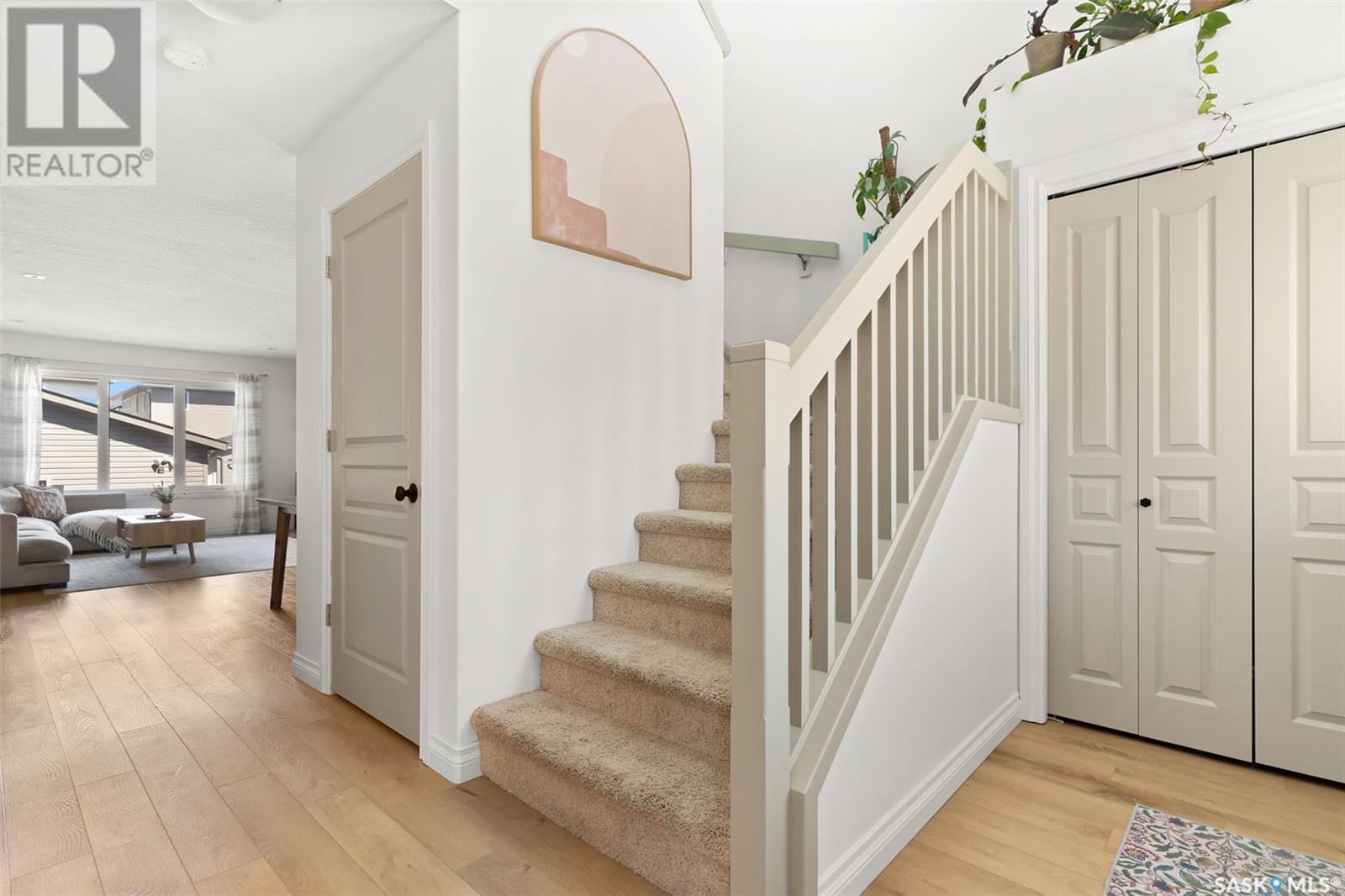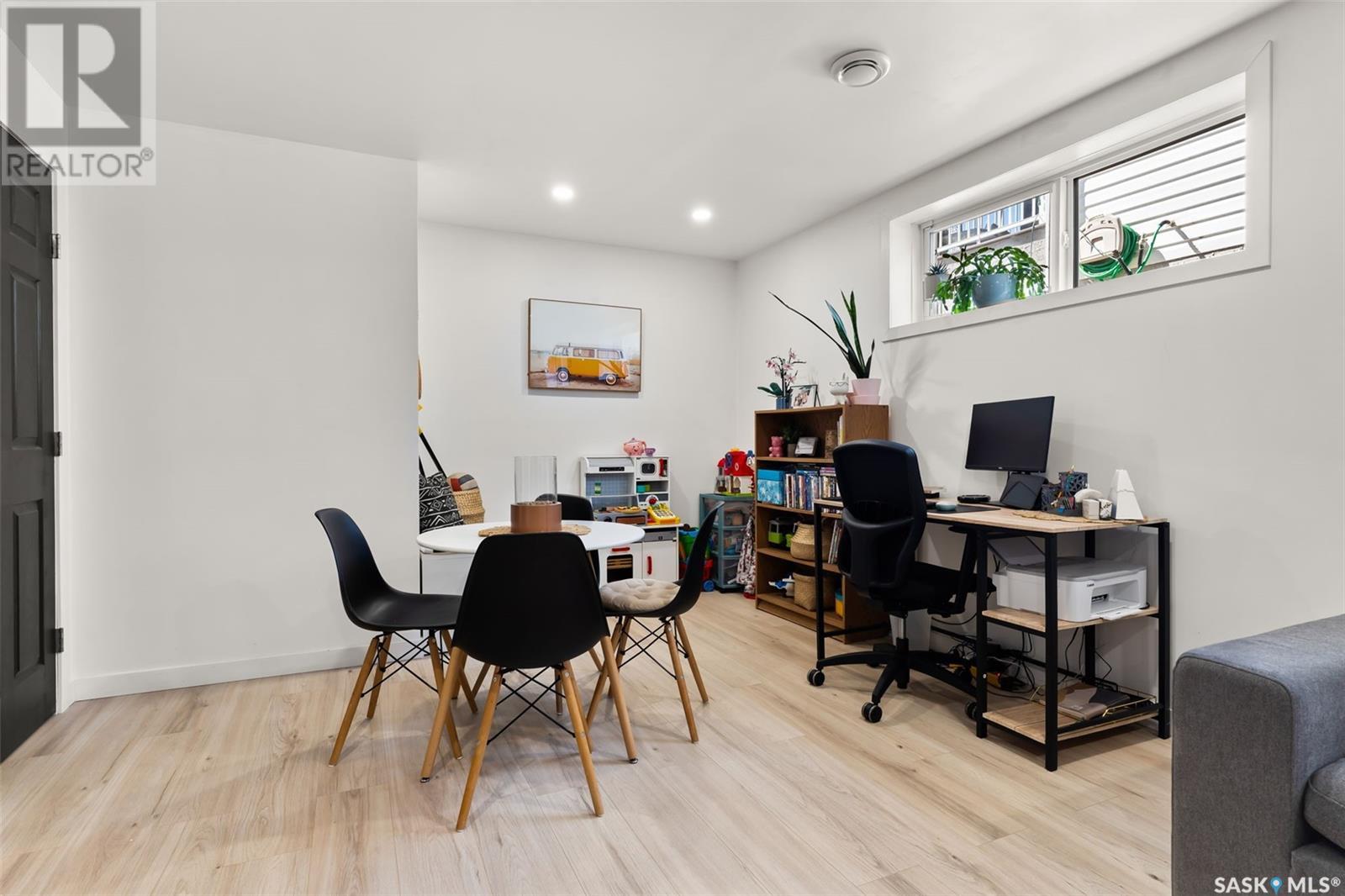8726 Hincks Lane Regina, Saskatchewan S4Y 0B9
$449,900
Welcome to 8726 Hincks Lane—a gorgeous 1,582 sq ft home full of warmth, charm, and thoughtful design, ideally located in the peaceful and family-friendly Edgewater neighbourhood of northwest Regina. This beautifully maintained two-storey is packed with personality and curb appeal, offering an open-concept main floor with an abundance of natural light. A welcoming hallway leads into the heart of the home, where you’ll find a stunning living room centered around an electric fireplace framed by a bold black feature wall. The stylish kitchen is perfect for everyday living and entertaining, featuring an eat-up island, pantry, and plenty of cabinetry and storage, while the adjacent dining space flows seamlessly into a mudroom with access to the backyard. Step outside to a private deck complete with a natural gas BBQ hookup, a spacious patio area, and a fully fenced yard with a path leading to the double detached garage—an ideal setup for summer gatherings. Also on the main floor is a bright home office and a convenient 2-piece bathroom. Upstairs, the primary bedroom offers a walk-in closet and 3-piece ensuite, while two additional bedrooms, second-floor laundry, and a full bathroom provide comfort and practicality for family living. The basement is partially finished with a large recreational area, ready for movie nights, games, or a home gym. Located near parks, walking paths, the Joanne Goulet Golf Course, and all northwest amenities, this home is a true gem in one of Regina’s most welcoming communities. (id:43042)
Open House
This property has open houses!
1:00 pm
Ends at:4:00 pm
12:00 pm
Ends at:2:00 pm
Property Details
| MLS® Number | SK003590 |
| Property Type | Single Family |
| Neigbourhood | Edgewater |
| Features | Treed |
| Structure | Deck, Patio(s) |
Building
| Bathroom Total | 3 |
| Bedrooms Total | 3 |
| Appliances | Washer, Refrigerator, Dishwasher, Dryer, Microwave, Garage Door Opener Remote(s), Hood Fan, Stove |
| Architectural Style | 2 Level |
| Basement Development | Finished |
| Basement Type | Full (finished) |
| Constructed Date | 2012 |
| Cooling Type | Central Air Conditioning, Air Exchanger |
| Fireplace Fuel | Electric |
| Fireplace Present | Yes |
| Fireplace Type | Conventional |
| Heating Fuel | Natural Gas |
| Heating Type | Forced Air |
| Stories Total | 2 |
| Size Interior | 1582 Sqft |
| Type | House |
Parking
| Detached Garage | |
| Parking Space(s) | 2 |
Land
| Acreage | No |
| Fence Type | Fence |
| Landscape Features | Lawn |
| Size Irregular | 3333.00 |
| Size Total | 3333 Sqft |
| Size Total Text | 3333 Sqft |
Rooms
| Level | Type | Length | Width | Dimensions |
|---|---|---|---|---|
| Second Level | Bedroom | 9 ft | 9 ft | 9 ft x 9 ft |
| Second Level | Bedroom | 10 ft | 9 ft ,3 in | 10 ft x 9 ft ,3 in |
| Second Level | Laundry Room | 5 ft | 5 ft | 5 ft x 5 ft |
| Second Level | Primary Bedroom | 12 ft | 11 ft | 12 ft x 11 ft |
| Second Level | 3pc Ensuite Bath | Measurements not available | ||
| Second Level | 4pc Bathroom | Measurements not available | ||
| Basement | Other | 22 ft | 11 ft | 22 ft x 11 ft |
| Basement | Other | Measurements not available | ||
| Main Level | Kitchen | 11 ft | 9 ft | 11 ft x 9 ft |
| Main Level | Living Room | 13 ft ,5 in | 13 ft ,5 in | 13 ft ,5 in x 13 ft ,5 in |
| Main Level | Dining Room | 9 ft | 9 ft | 9 ft x 9 ft |
| Main Level | 2pc Bathroom | Measurements not available | ||
| Main Level | Office | 8 ft | 8 ft | 8 ft x 8 ft |
https://www.realtor.ca/real-estate/28211280/8726-hincks-lane-regina-edgewater
Interested?
Contact us for more information


















































