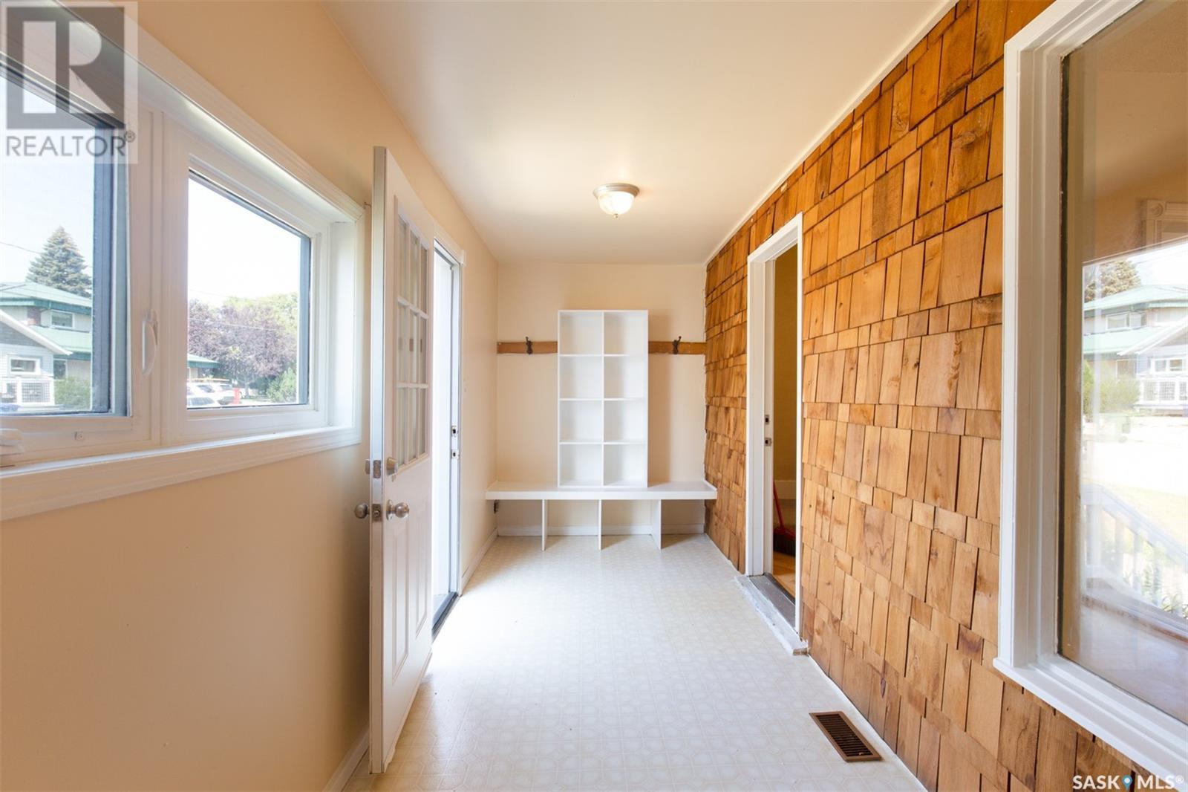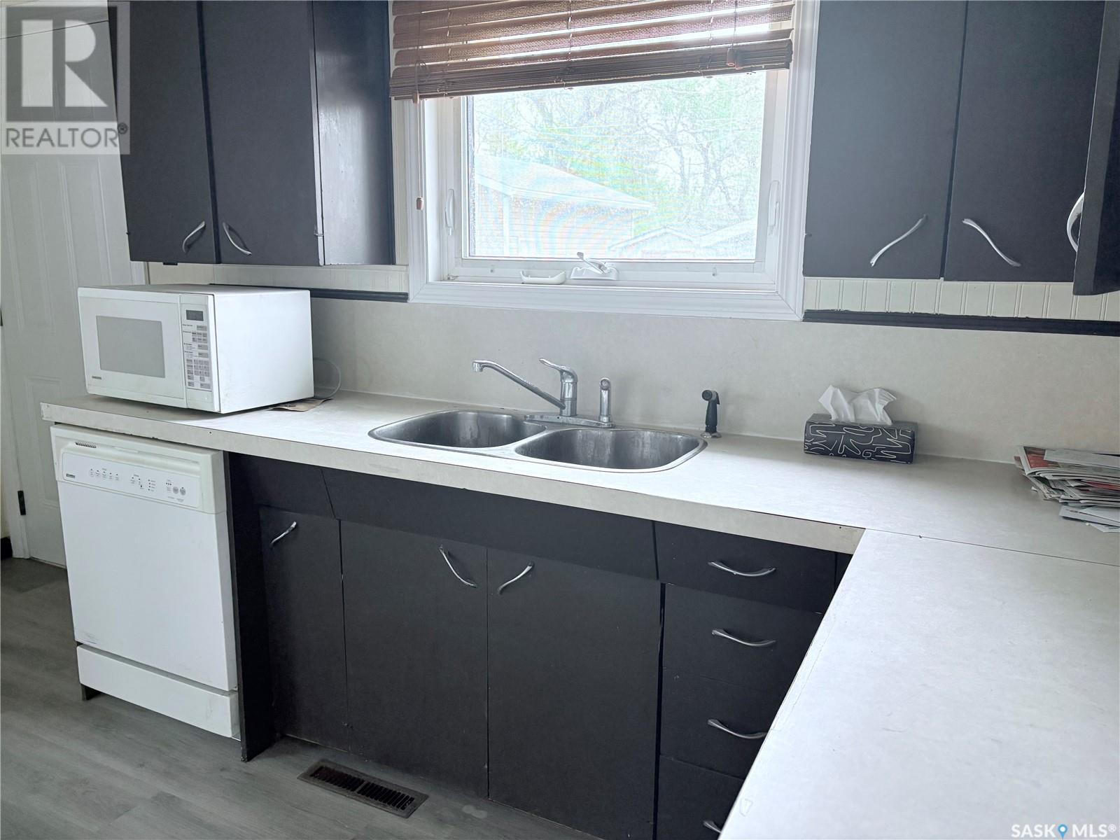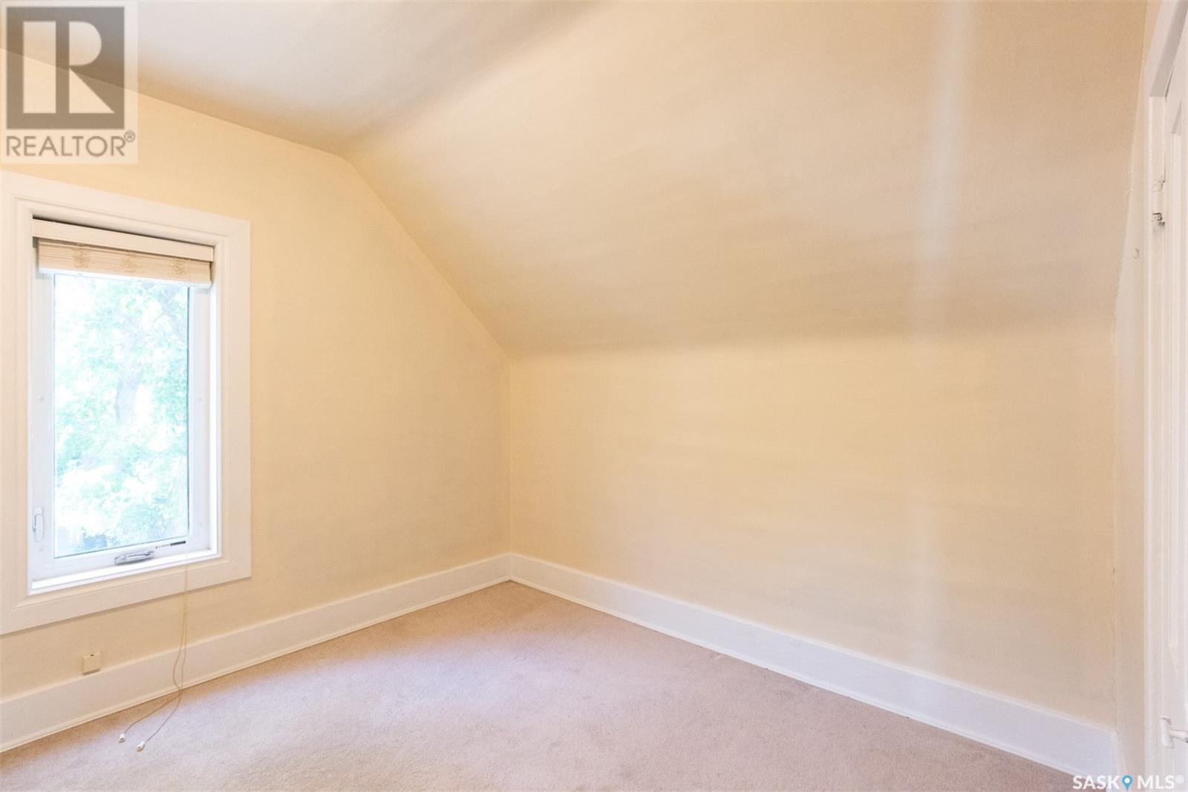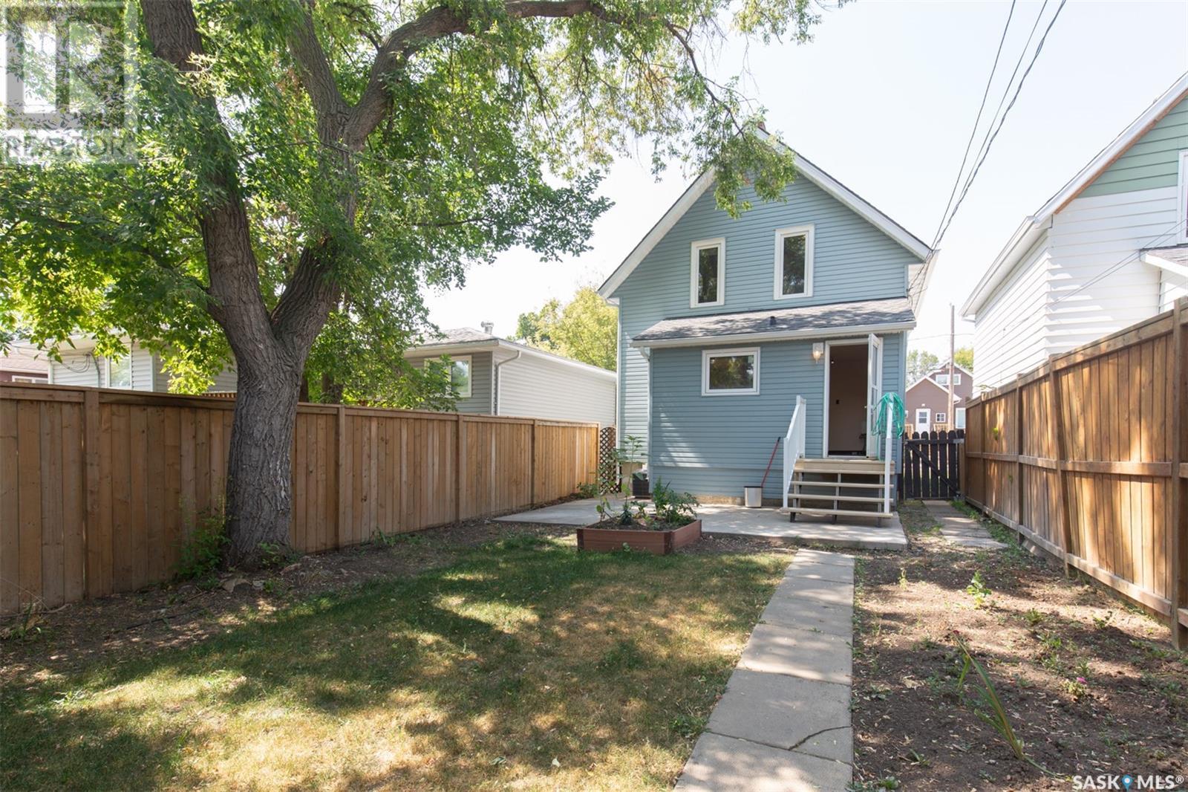881 Elgin Avenue Moose Jaw, Saskatchewan S6H 4G6
3 Bedroom
2 Bathroom
1100 sqft
Central Air Conditioning
Forced Air
$195,000
Location! Walking distance to schools and parks. This beautiful family home first welcomes you with a nice porch, going inside you will find a big and bright living room , then a nice kitchen and dining area at the back. Going upstairs there are 3 good sized bedrooms and a 4pc bathroom . Basement is finished, a nice laundry +utility room, furnace and water are pretty new. A comfortable family room and a 3pc bathroom. In the end , it finishes with a large double car garage at the back. (id:43042)
Property Details
| MLS® Number | SK004976 |
| Property Type | Single Family |
| Neigbourhood | Central MJ |
Building
| Bathroom Total | 2 |
| Bedrooms Total | 3 |
| Appliances | Washer, Refrigerator, Dishwasher, Dryer, Window Coverings, Stove |
| Basement Development | Finished |
| Basement Type | Full (finished) |
| Constructed Date | 1910 |
| Cooling Type | Central Air Conditioning |
| Heating Fuel | Natural Gas |
| Heating Type | Forced Air |
| Stories Total | 2 |
| Size Interior | 1100 Sqft |
| Type | House |
Parking
| Parking Space(s) | 2 |
Land
| Acreage | No |
| Fence Type | Fence |
| Size Frontage | 25 Ft |
| Size Irregular | 3049.00 |
| Size Total | 3049 Sqft |
| Size Total Text | 3049 Sqft |
Rooms
| Level | Type | Length | Width | Dimensions |
|---|---|---|---|---|
| Second Level | Bedroom | 9'10 x 8'8 | ||
| Second Level | Bedroom | 10' x 9'11 | ||
| Second Level | Bedroom | 10'1 x 9'2 | ||
| Second Level | 4pc Bathroom | 7'1 x 3'5 | ||
| Basement | 3pc Bathroom | 4'1 x 2'8 | ||
| Basement | Family Room | 15' x 10' | ||
| Basement | Laundry Room | 10'11 x 8' | ||
| Main Level | Enclosed Porch | 17'1 x 6'5 | ||
| Main Level | Kitchen | 13'3 x 6' | ||
| Main Level | Living Room | 23'6 x 13'3 | ||
| Main Level | Dining Nook | 10' x 8'7 |
https://www.realtor.ca/real-estate/28276190/881-elgin-avenue-moose-jaw-central-mj
Interested?
Contact us for more information






















