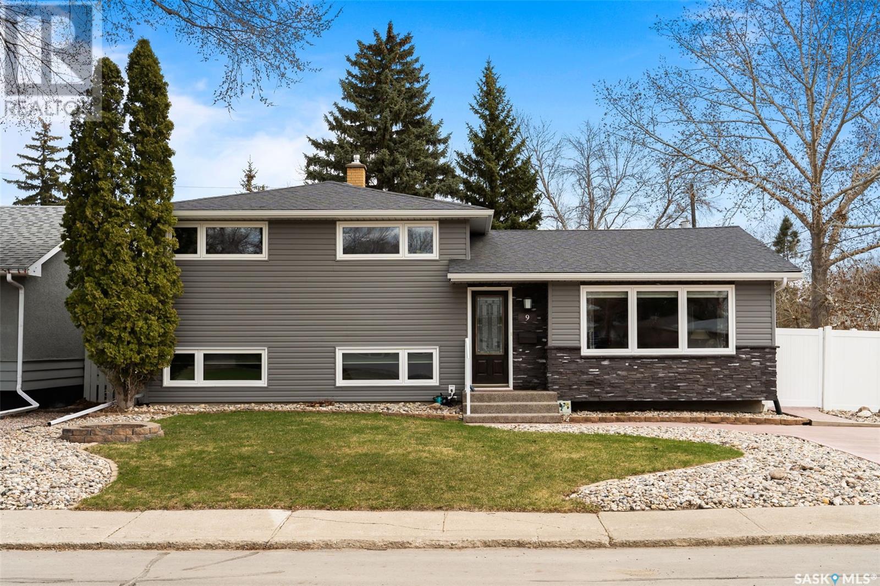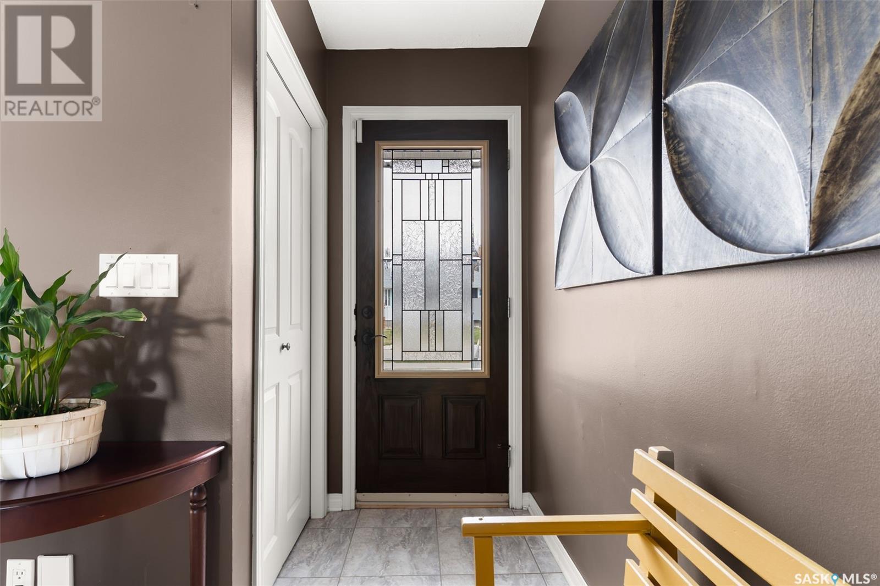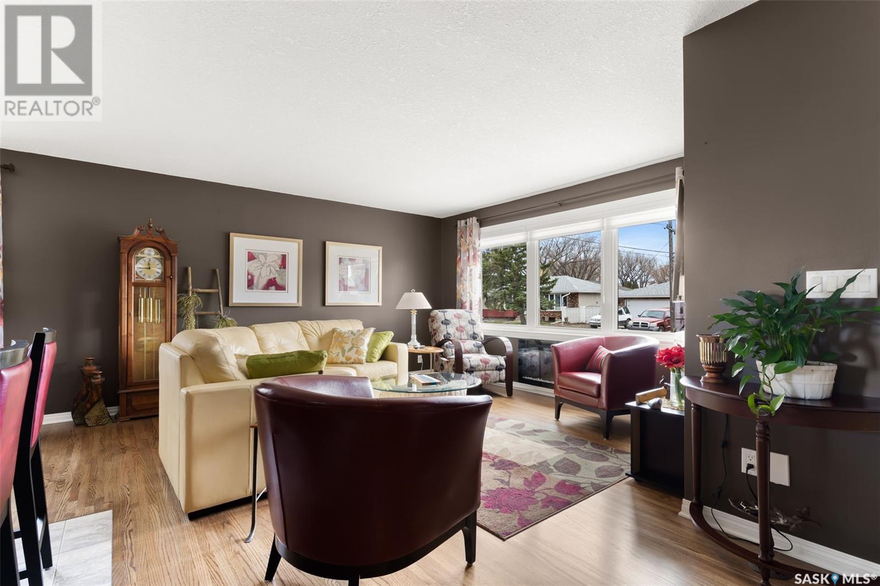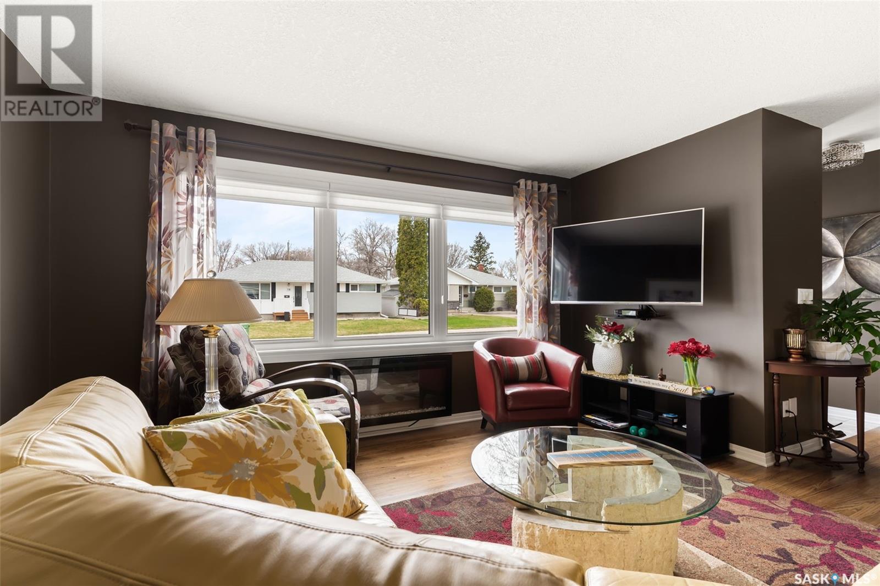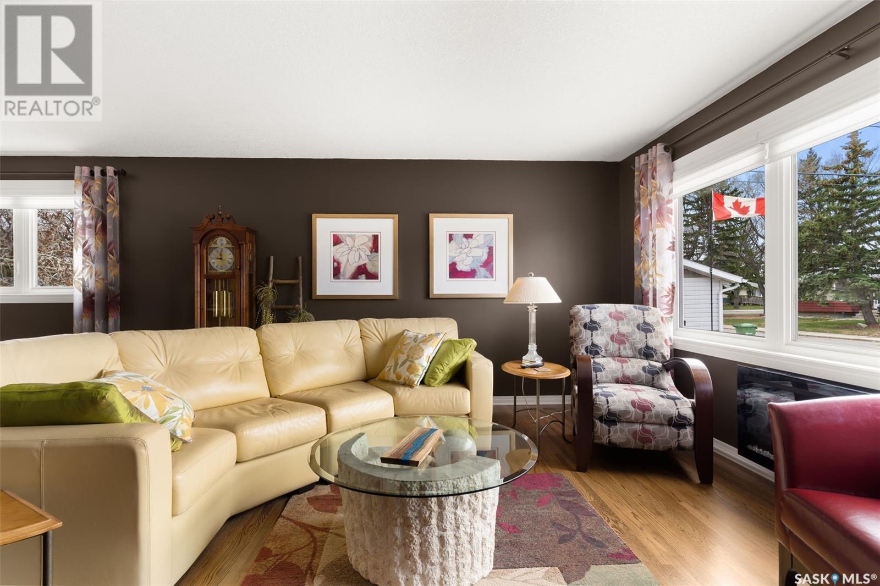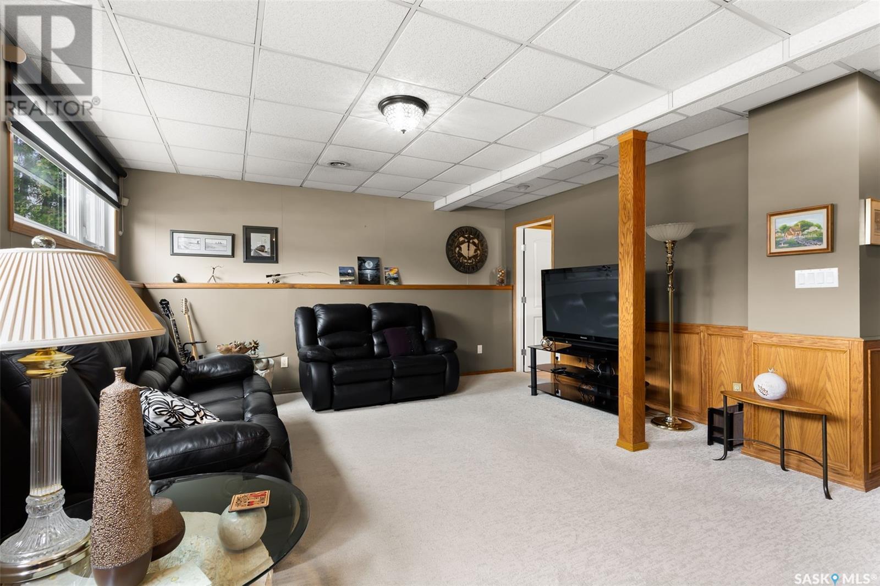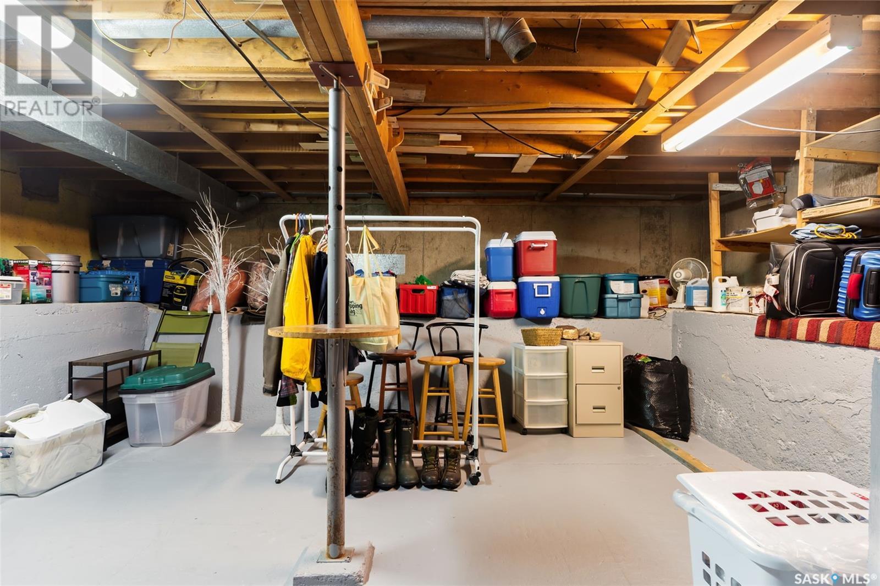9 Probe Street Regina, Saskatchewan S4R 4V2
$349,000
Welcome to 9 Probe Street! Located in Regina’s Regent Park neighbourhood, this home has been in this family for many years and has been extremely well cared for, but is now ready for its new owners! This 4 level split floorplan has an open concept main floor, with a beautiful kitchen & large eat up island, refinished hardwood floors and PVC windows that let in tons of natural light. The second floor has 3 bedrooms and an updated, 4-piece bathroom. The lower level has a modern 3-piece bathroom and a family room that also has large, updated windows. Outside, the park-like back yard is private and fully fenced, and has a composite deck. Newer vinyl siding adds to the street appeal of this home. Updated virtually top to bottom, interior and exterior, this home is a must-see! Reach out to your Realtor or the listing agent for more details and to book your viewing today! (id:43042)
Open House
This property has open houses!
1:00 pm
Ends at:3:00 pm
Welcome to 9 Probe Street! Located in Regina's Regent Park neighbourhood this home has been in this family for many years and has been extremely well cared for but is now ready for its new owners! Thi
Property Details
| MLS® Number | SK004240 |
| Property Type | Single Family |
| Neigbourhood | Regent Park |
| Features | Treed, Rectangular, Sump Pump |
| Structure | Deck |
Building
| Bathroom Total | 2 |
| Bedrooms Total | 3 |
| Appliances | Washer, Refrigerator, Dishwasher, Dryer, Microwave, Alarm System, Oven - Built-in, Window Coverings, Storage Shed, Stove |
| Basement Development | Unfinished |
| Basement Type | Partial (unfinished) |
| Constructed Date | 1960 |
| Construction Style Split Level | Split Level |
| Cooling Type | Central Air Conditioning |
| Fire Protection | Alarm System |
| Heating Fuel | Natural Gas |
| Heating Type | Forced Air |
| Size Interior | 1479 Sqft |
| Type | House |
Parking
| Parking Pad | |
| None | |
| Parking Space(s) | 1 |
Land
| Acreage | No |
| Fence Type | Fence |
| Landscape Features | Lawn |
| Size Irregular | 5989.00 |
| Size Total | 5989 Sqft |
| Size Total Text | 5989 Sqft |
Rooms
| Level | Type | Length | Width | Dimensions |
|---|---|---|---|---|
| Second Level | 4pc Bathroom | 10 ft ,3 in | 4 ft ,11 in | 10 ft ,3 in x 4 ft ,11 in |
| Second Level | Primary Bedroom | 10 ft ,3 in | 10 ft ,9 in | 10 ft ,3 in x 10 ft ,9 in |
| Second Level | Bedroom | 8 ft ,2 in | 11 ft ,7 in | 8 ft ,2 in x 11 ft ,7 in |
| Second Level | Bedroom | 7 ft ,11 in | 10 ft | 7 ft ,11 in x 10 ft |
| Third Level | Family Room | 14 ft ,5 in | 19 ft ,10 in | 14 ft ,5 in x 19 ft ,10 in |
| Third Level | Other | 6 ft ,5 in | 11 ft ,9 in | 6 ft ,5 in x 11 ft ,9 in |
| Third Level | 3pc Bathroom | 5 ft ,9 in | 6 ft ,1 in | 5 ft ,9 in x 6 ft ,1 in |
| Fourth Level | Storage | 20 ft | 18 ft ,9 in | 20 ft x 18 ft ,9 in |
| Main Level | Living Room | 13 ft ,6 in | 14 ft | 13 ft ,6 in x 14 ft |
| Main Level | Kitchen | 10 ft ,7 in | 14 ft ,5 in | 10 ft ,7 in x 14 ft ,5 in |
| Main Level | Dining Room | 7 ft ,10 in | 10 ft ,6 in | 7 ft ,10 in x 10 ft ,6 in |
https://www.realtor.ca/real-estate/28241268/9-probe-street-regina-regent-park
Interested?
Contact us for more information



