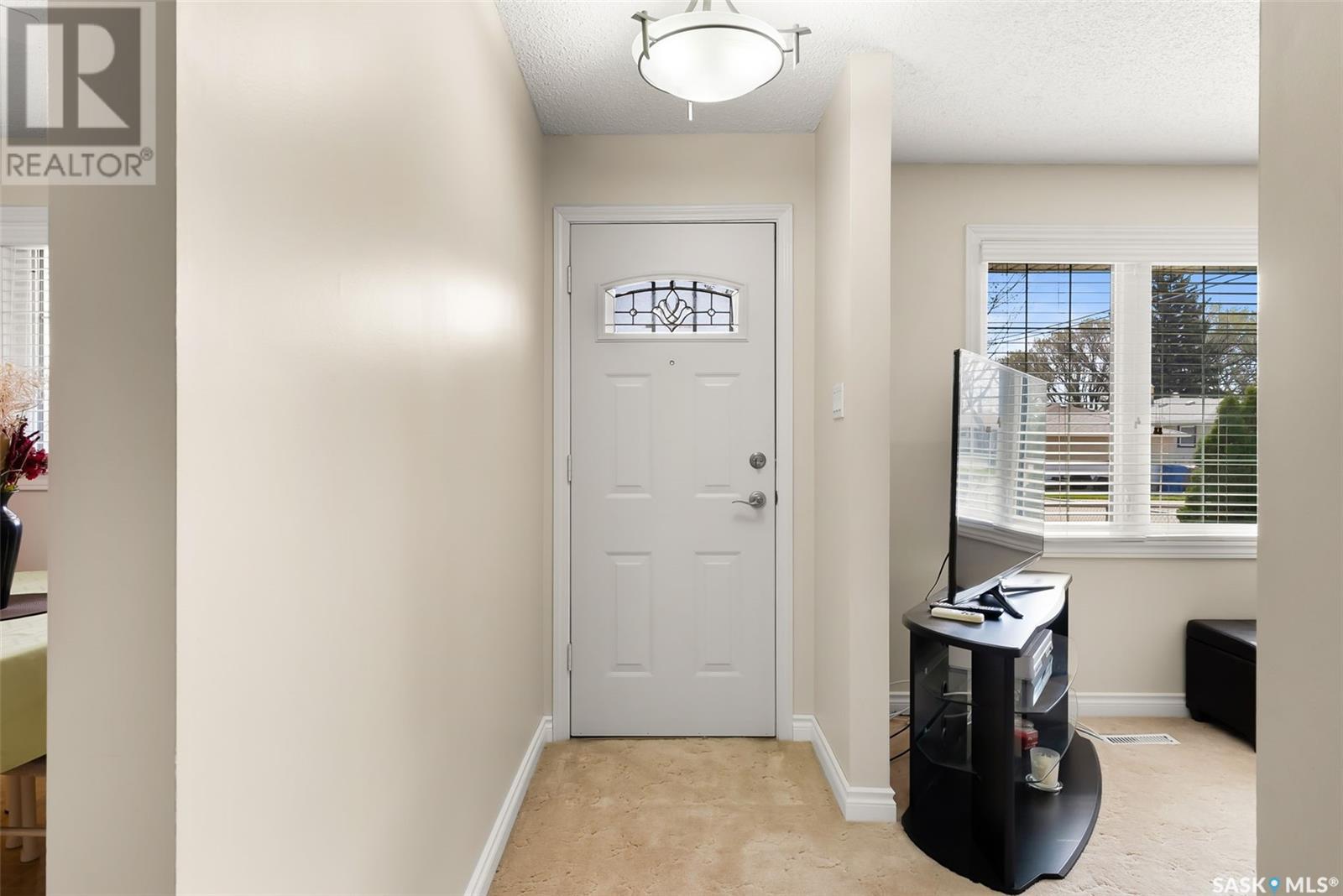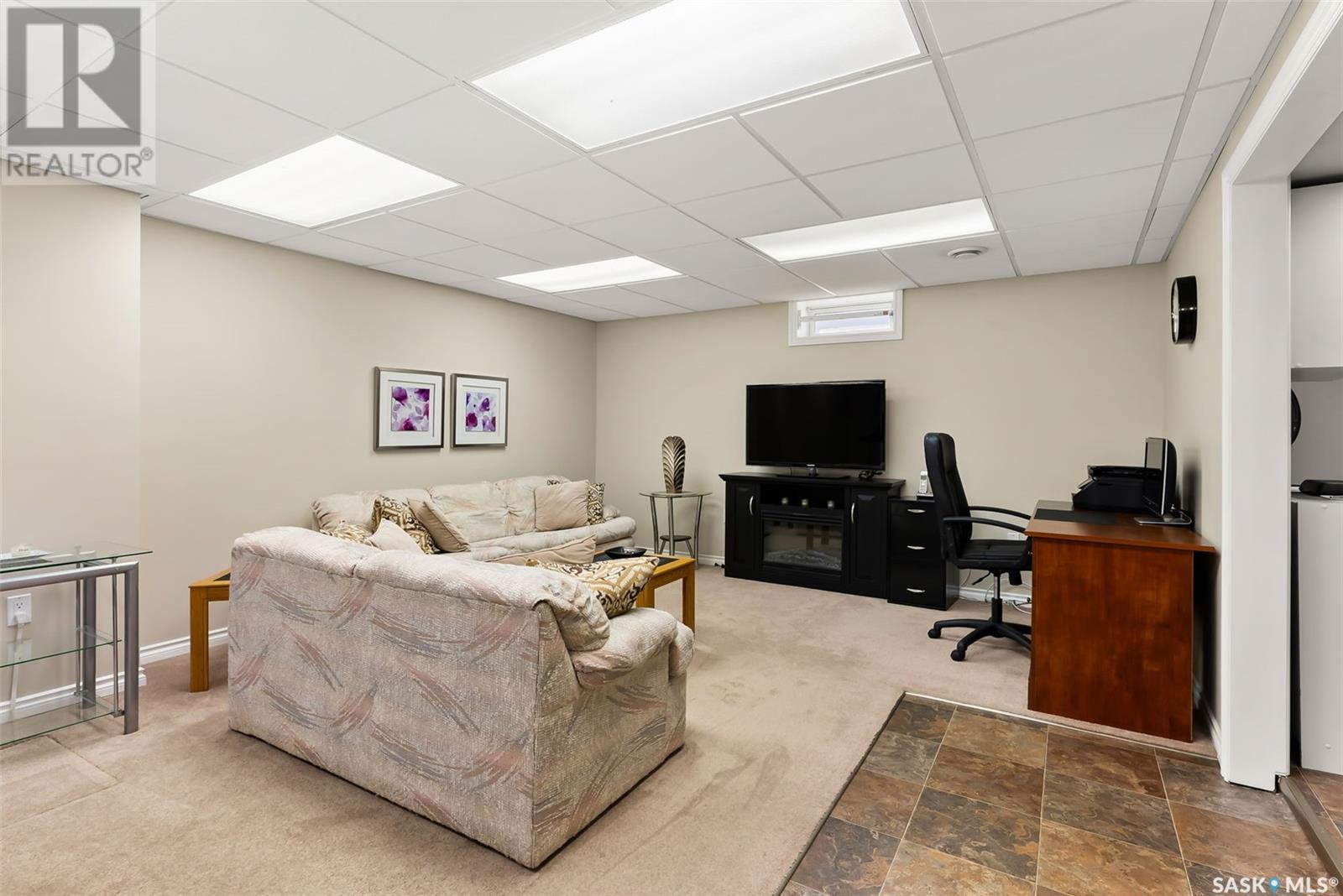3 Bedroom
2 Bathroom
1022 sqft
Bungalow
Central Air Conditioning
Forced Air
Lawn, Garden Area
$324,900
Welcome to 91 McInnis Crescent, a lovingly maintained 1,022 sq ft bungalow tucked away on a quiet crescent in Coronation Park. Built in 1963, this home has been exceptionally well cared for and thoughtfully updated, offering a comfortable blend of original charm and modern improvements. The main floor features three bedrooms and a full 4-piece bathroom, with updated trim and doors adding a fresh touch throughout. The spacious front family room is perfect for relaxing or entertaining, while the kitchen boasts beautifully preserved original wood cabinets, stainless steel appliances, and durable linoleum flooring. A cozy dining area sits just off the kitchen, ideal for everyday meals and gatherings. Downstairs, you'll find a functional and flexible space that includes a bedroom currently set up as a hair salon (note: the window does not meet egress), an updated 3-piece bathroom, a den, and a generous family room. Major updates include windows (2006), high-efficient furnace and central A/C (2016), new shingles (2024), a new fence (2024), and a 100 amp electrical panel. The exterior features a double detached insulated garage and a meticulously maintained yard with a lovely garden area. Located close to schools, parks, and all north-end amenities, this home offers outstanding value in a family-friendly neighbourhood. Pride of ownership is evident—come see for yourself!... As per the Seller’s direction, all offers will be presented on 2025-05-12 at 10:00 AM (id:43042)
Property Details
|
MLS® Number
|
SK005112 |
|
Property Type
|
Single Family |
|
Neigbourhood
|
Coronation Park |
|
Features
|
Lane, Rectangular |
|
Structure
|
Patio(s) |
Building
|
Bathroom Total
|
2 |
|
Bedrooms Total
|
3 |
|
Appliances
|
Washer, Refrigerator, Dryer, Microwave, Freezer, Window Coverings, Garage Door Opener Remote(s), Stove |
|
Architectural Style
|
Bungalow |
|
Basement Development
|
Finished |
|
Basement Type
|
Full (finished) |
|
Constructed Date
|
1963 |
|
Cooling Type
|
Central Air Conditioning |
|
Heating Fuel
|
Natural Gas |
|
Heating Type
|
Forced Air |
|
Stories Total
|
1 |
|
Size Interior
|
1022 Sqft |
|
Type
|
House |
Parking
|
Detached Garage
|
|
|
Parking Space(s)
|
5 |
Land
|
Acreage
|
No |
|
Fence Type
|
Partially Fenced |
|
Landscape Features
|
Lawn, Garden Area |
|
Size Irregular
|
5297.00 |
|
Size Total
|
5297 Sqft |
|
Size Total Text
|
5297 Sqft |
Rooms
| Level |
Type |
Length |
Width |
Dimensions |
|
Basement |
Den |
|
|
9'7 x 11'9 |
|
Basement |
Other |
|
|
14'2 x 21'9 |
|
Basement |
Other |
|
|
13'8 x 12'3 |
|
Basement |
3pc Bathroom |
|
|
6'9 x 5'9 |
|
Basement |
Laundry Room |
|
|
12'6 x 12'3 |
|
Main Level |
Kitchen |
|
|
8'7 x 8'3 |
|
Main Level |
Dining Room |
|
|
10'4 x 7'10 |
|
Main Level |
Living Room |
|
|
14'11 x 10'10 |
|
Main Level |
Primary Bedroom |
|
|
13'0 x 9'5 |
|
Main Level |
Bedroom |
|
|
9'0 x 9'7 |
|
Main Level |
Bedroom |
|
|
10'9 x 8'6 |
|
Main Level |
4pc Bathroom |
|
|
5'0 x 7'7 |
https://www.realtor.ca/real-estate/28280854/91-mcinnis-crescent-regina-coronation-park








































