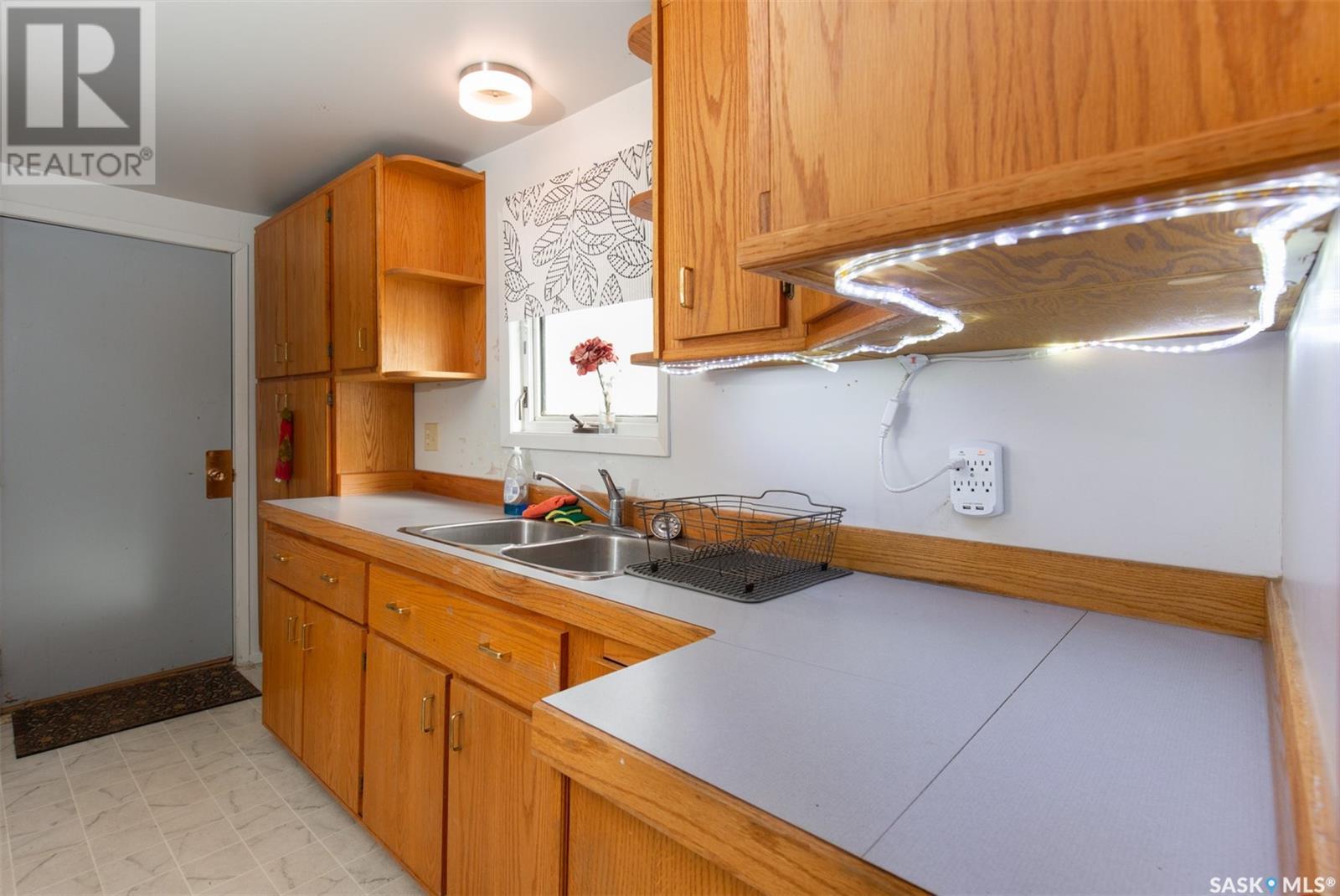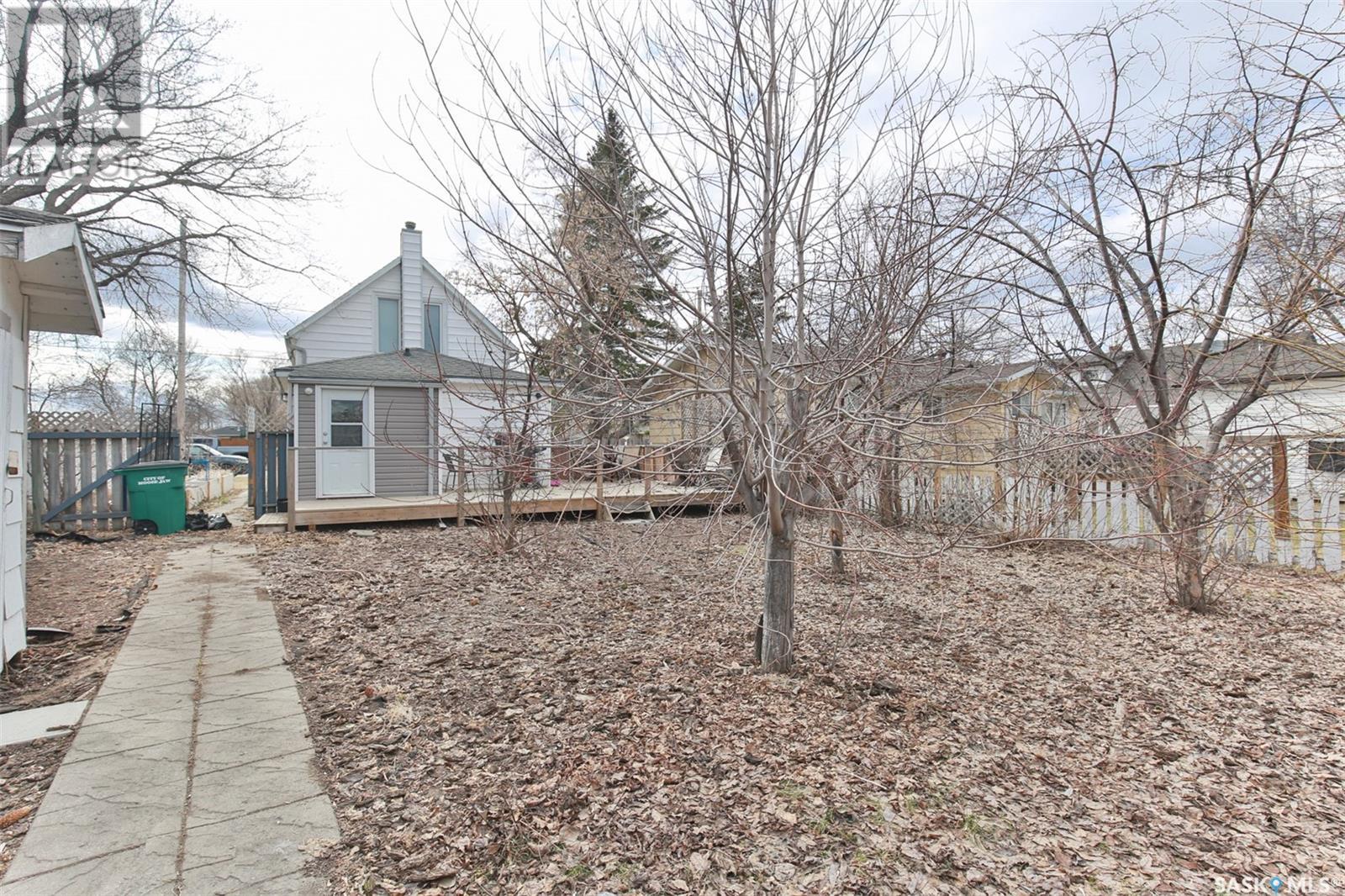2 Bedroom
2 Bathroom
1067 sqft
Central Air Conditioning
Forced Air
Lawn
$159,000
Welcome to this well maintained and cozy house ! Though this house was originally built in 1911, the infrastructure has been completely updated: plumbing, electrical, mid furnace, water heater drywall, insulation and windows are decent. Basement clean and dry, 10 x 30 space for office or Recreation semi-finished.. This cosy efficient two bedroom/2 full bathroom 1.5 story features laundry in the upstairs bathroom, central air, huge, comfortable deck, accessible through patio doors or back door and completely fenced backyard, garden shed, and parking for two or three cars. House has heavy metal doors, and top standard locks, oak trim, and solid oak kitchen cabinets. Since it is the last block on 4th Ave., SW, it is quiet and handy to walk Wacamou Valley trails‘ and peaceful setting. Bus stop two blocks away for a 7 minute bus ride to downtown. Two blocks walk to school. Ideal starter home for a single or young or more mature couple. (id:43042)
Property Details
|
MLS® Number
|
SK002947 |
|
Property Type
|
Single Family |
|
Neigbourhood
|
Westmount/Elsom |
|
Features
|
Treed |
|
Structure
|
Deck |
Building
|
Bathroom Total
|
2 |
|
Bedrooms Total
|
2 |
|
Appliances
|
Washer, Refrigerator, Dryer, Window Coverings, Storage Shed, Stove |
|
Basement Development
|
Unfinished |
|
Basement Type
|
Partial (unfinished) |
|
Constructed Date
|
1911 |
|
Cooling Type
|
Central Air Conditioning |
|
Heating Fuel
|
Natural Gas |
|
Heating Type
|
Forced Air |
|
Stories Total
|
2 |
|
Size Interior
|
1067 Sqft |
|
Type
|
House |
Parking
Land
|
Acreage
|
No |
|
Fence Type
|
Fence |
|
Landscape Features
|
Lawn |
|
Size Frontage
|
50 Ft |
|
Size Irregular
|
6098.00 |
|
Size Total
|
6098 Sqft |
|
Size Total Text
|
6098 Sqft |
Rooms
| Level |
Type |
Length |
Width |
Dimensions |
|
Second Level |
Bedroom |
|
|
12'4 x 9'11 |
|
Second Level |
Bedroom |
|
|
9' x 7'5 |
|
Second Level |
3pc Bathroom |
|
|
13' x 7'5 |
|
Basement |
Other |
|
|
Measurements not available |
|
Main Level |
Enclosed Porch |
|
|
15'3 x 5'11 |
|
Main Level |
Living Room |
|
|
15'4 x 13' |
|
Main Level |
Dining Room |
|
|
9'11 x 9'7 |
|
Main Level |
Kitchen |
|
|
15'7 x 11'9 |
|
Main Level |
4pc Bathroom |
|
|
9'11 x 5'4 |
https://www.realtor.ca/real-estate/28177649/911-4th-avenue-sw-moose-jaw-westmountelsom






























