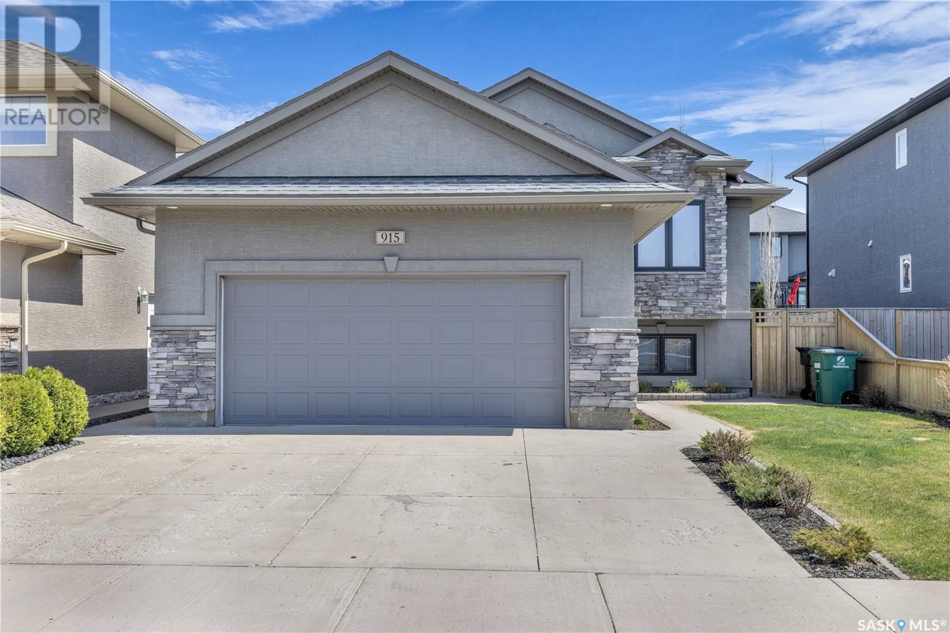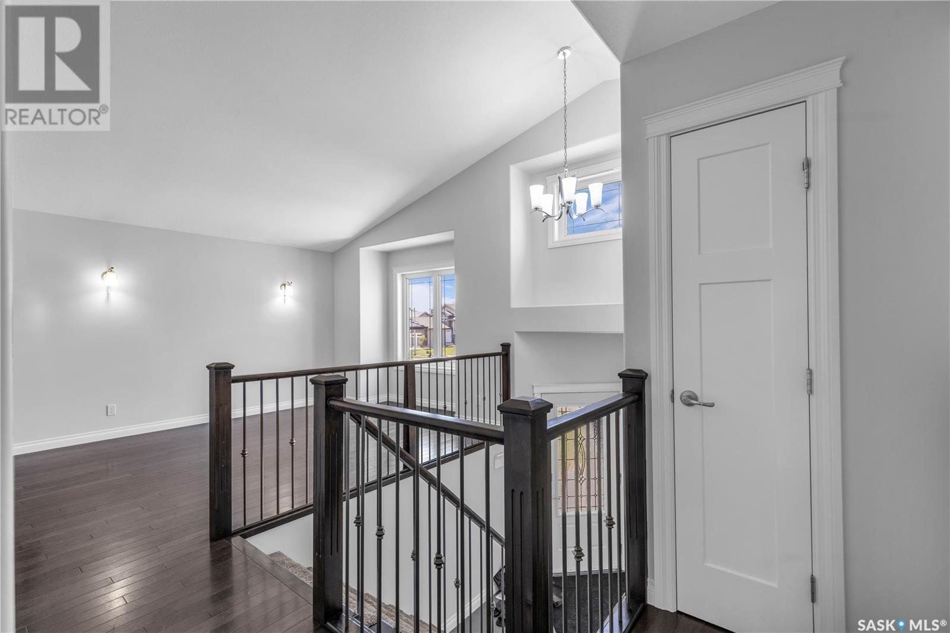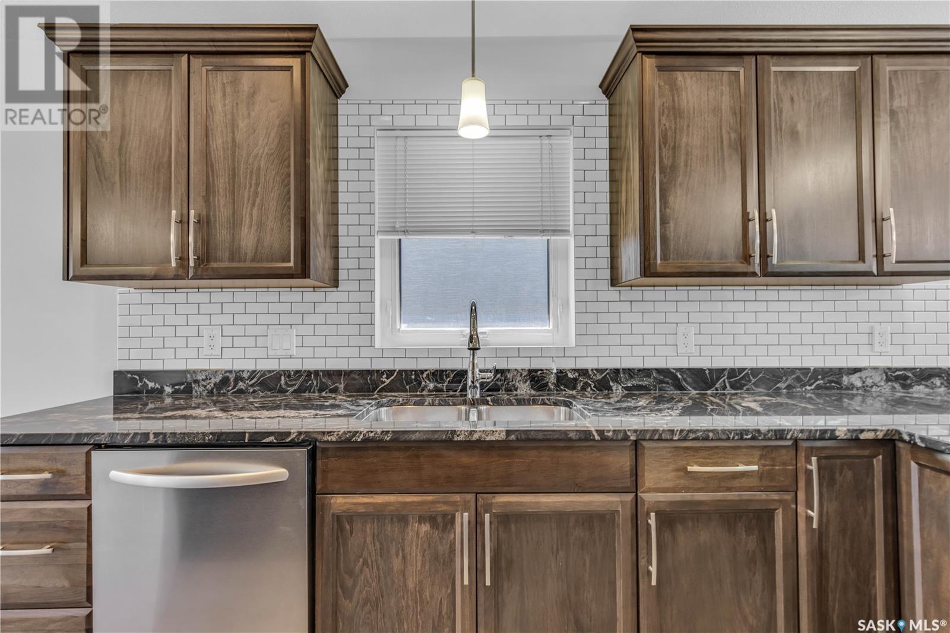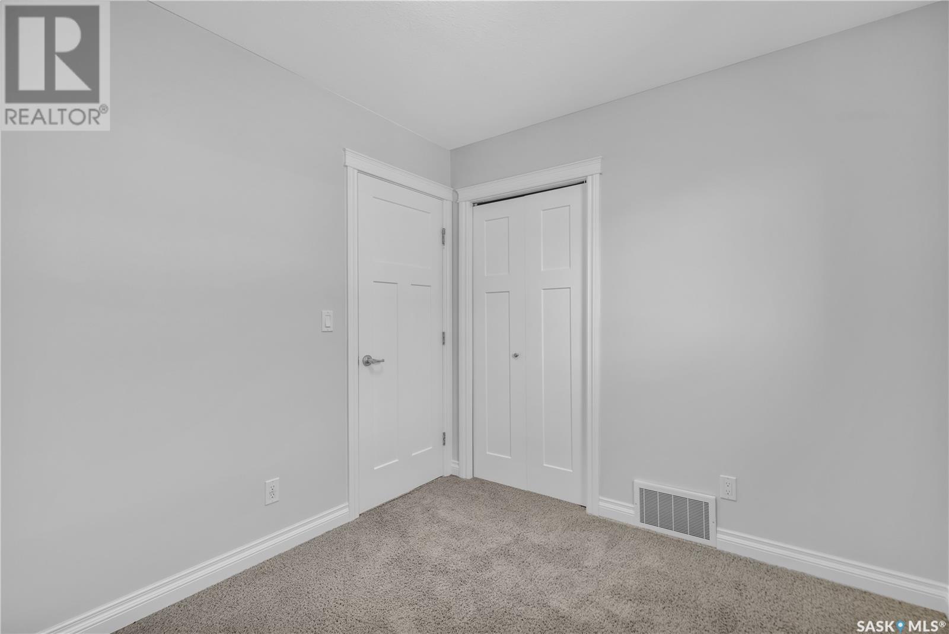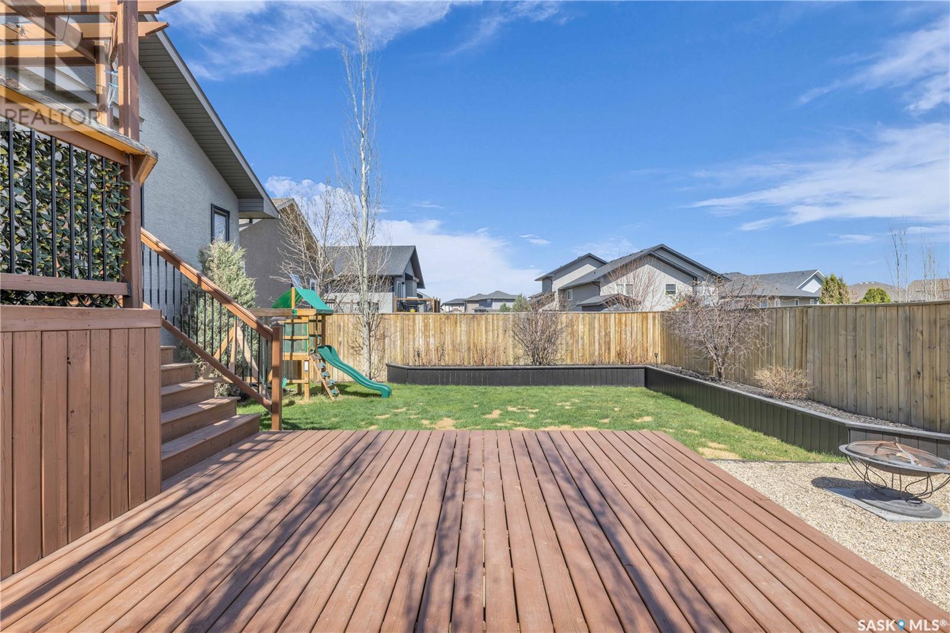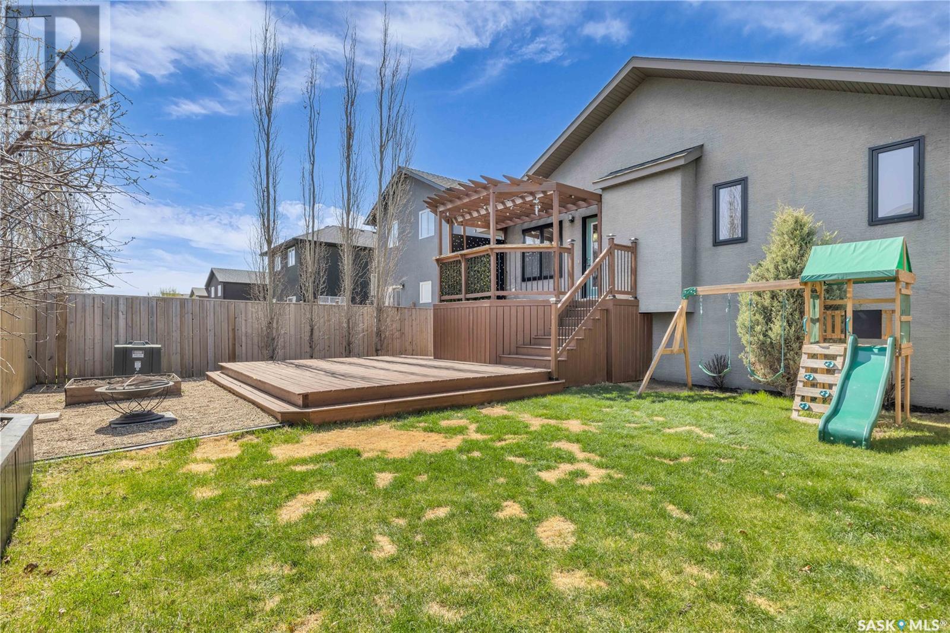3 Bedroom
2 Bathroom
1169 sqft
Bi-Level
Central Air Conditioning, Air Exchanger
Forced Air
Lawn, Underground Sprinkler
$524,900
Welcome to 915 Hunter Road, a well-kept bi-level home in the popular Stonebridge neighbourhood. This 3-bedroom, 2-bathroom home offers 1,169 sq ft of comfortable living space with vaulted ceilings and an open-concept main floor. The kitchen features granite countertops, stainless steel appliances, a centre island, and a breakfast bar. The primary bedroom includes a walk-in closet and a 3-piece ensuite. Two more bedrooms and a full bathroom complete the main level. The unfinished basement has 9-foot ceilings, offering excellent potential for future development. Recent updates include fresh paint throughout, a newer washing machine, and a brand-new water heater (2025). The double-attached garage has direct entry. Plus, all garage shelving and cabinets are included in the sale. The fully fenced backyard is ideal for relaxing or hosting, with a deck, patio, fire pit area, and extra storage under the deck. Located close to parks, schools, and shopping, this is a great opportunity to own in one of Saskatoon's most desirable communities.... As per the Seller’s direction, all offers will be presented on 2025-05-15 at 12:00 PM (id:43042)
Property Details
|
MLS® Number
|
SK005173 |
|
Property Type
|
Single Family |
|
Neigbourhood
|
Stonebridge |
|
Features
|
Treed, Rectangular, Double Width Or More Driveway |
|
Structure
|
Deck, Patio(s) |
Building
|
Bathroom Total
|
2 |
|
Bedrooms Total
|
3 |
|
Appliances
|
Washer, Refrigerator, Dishwasher, Dryer, Microwave, Window Coverings, Garage Door Opener Remote(s), Play Structure, Stove |
|
Architectural Style
|
Bi-level |
|
Basement Development
|
Unfinished |
|
Basement Type
|
Full (unfinished) |
|
Constructed Date
|
2012 |
|
Cooling Type
|
Central Air Conditioning, Air Exchanger |
|
Heating Fuel
|
Natural Gas |
|
Heating Type
|
Forced Air |
|
Size Interior
|
1169 Sqft |
|
Type
|
House |
Parking
|
Attached Garage
|
|
|
Parking Space(s)
|
4 |
Land
|
Acreage
|
No |
|
Fence Type
|
Fence |
|
Landscape Features
|
Lawn, Underground Sprinkler |
|
Size Irregular
|
5087.00 |
|
Size Total
|
5087 Sqft |
|
Size Total Text
|
5087 Sqft |
Rooms
| Level |
Type |
Length |
Width |
Dimensions |
|
Basement |
Other |
|
|
Measurements not available |
|
Main Level |
Living Room |
|
|
13'2" x 11'2" |
|
Main Level |
Kitchen |
|
|
12'7" x 11'11" |
|
Main Level |
Dining Room |
|
|
12'7" x 9'5" |
|
Main Level |
Primary Bedroom |
|
|
11'11" x 11'11" |
|
Main Level |
Bedroom |
|
|
9'11" x 8'5" |
|
Main Level |
Bedroom |
|
|
9'11" x 8'5" |
|
Main Level |
4pc Bathroom |
|
|
5'5" x 4'10" |
|
Main Level |
3pc Ensuite Bath |
|
|
5'5" x 4'11" |
https://www.realtor.ca/real-estate/28283885/915-hunter-road-saskatoon-stonebridge



