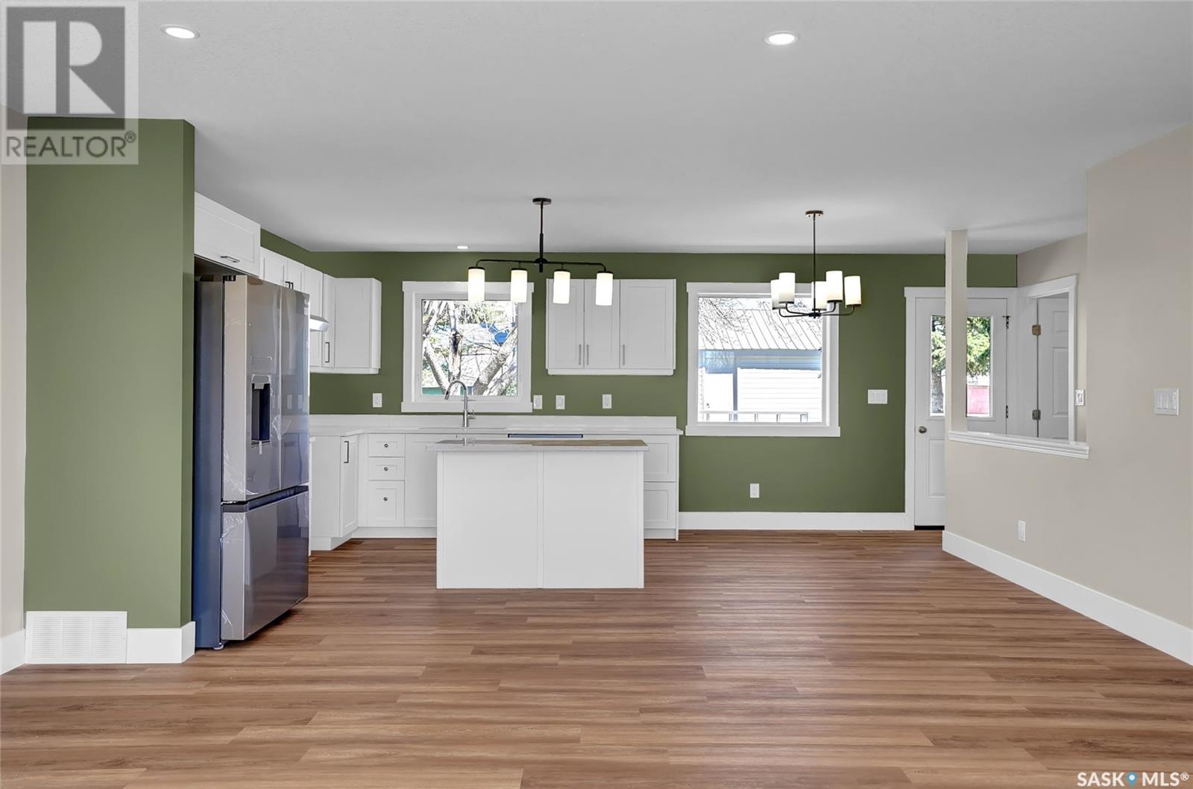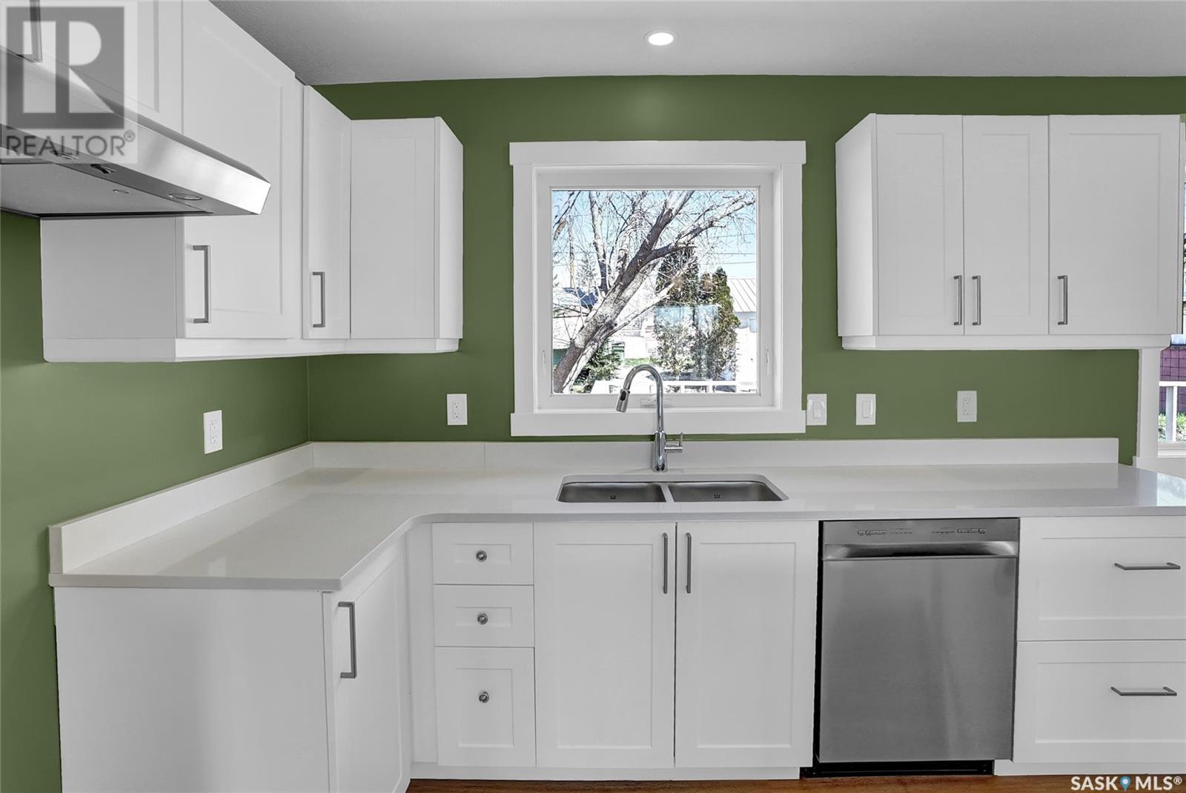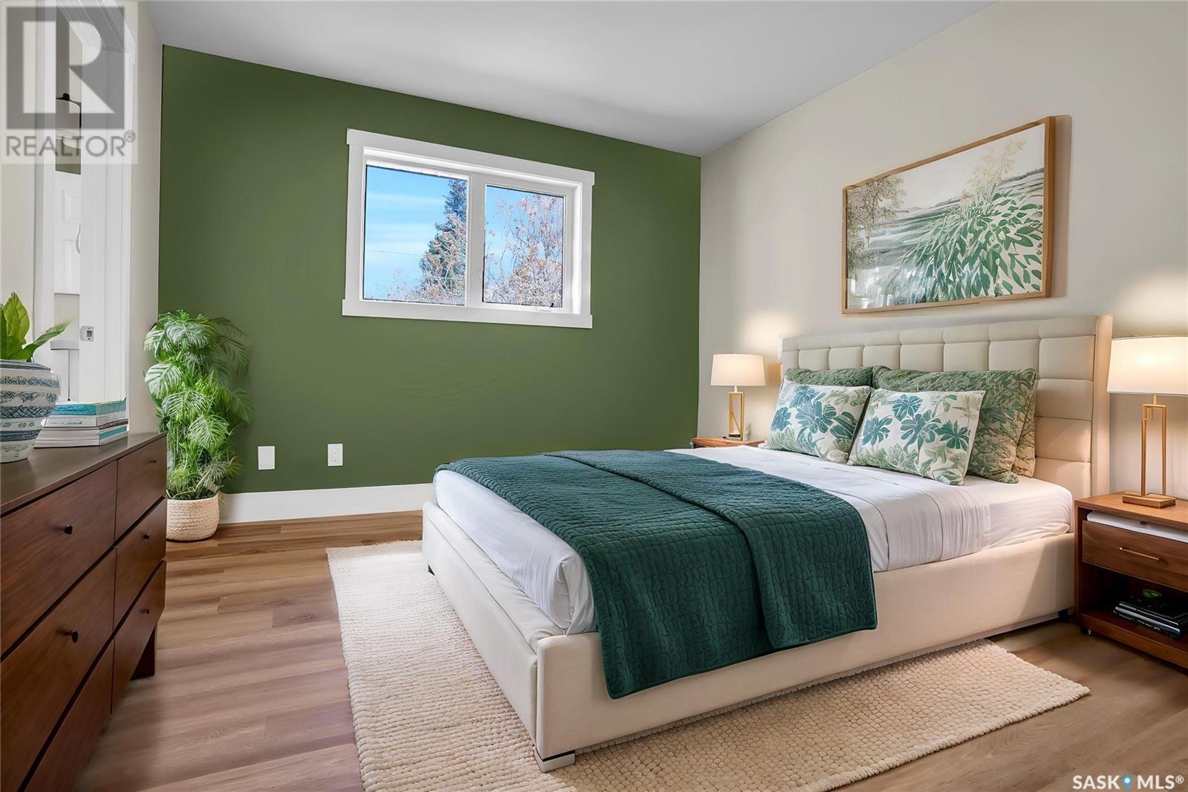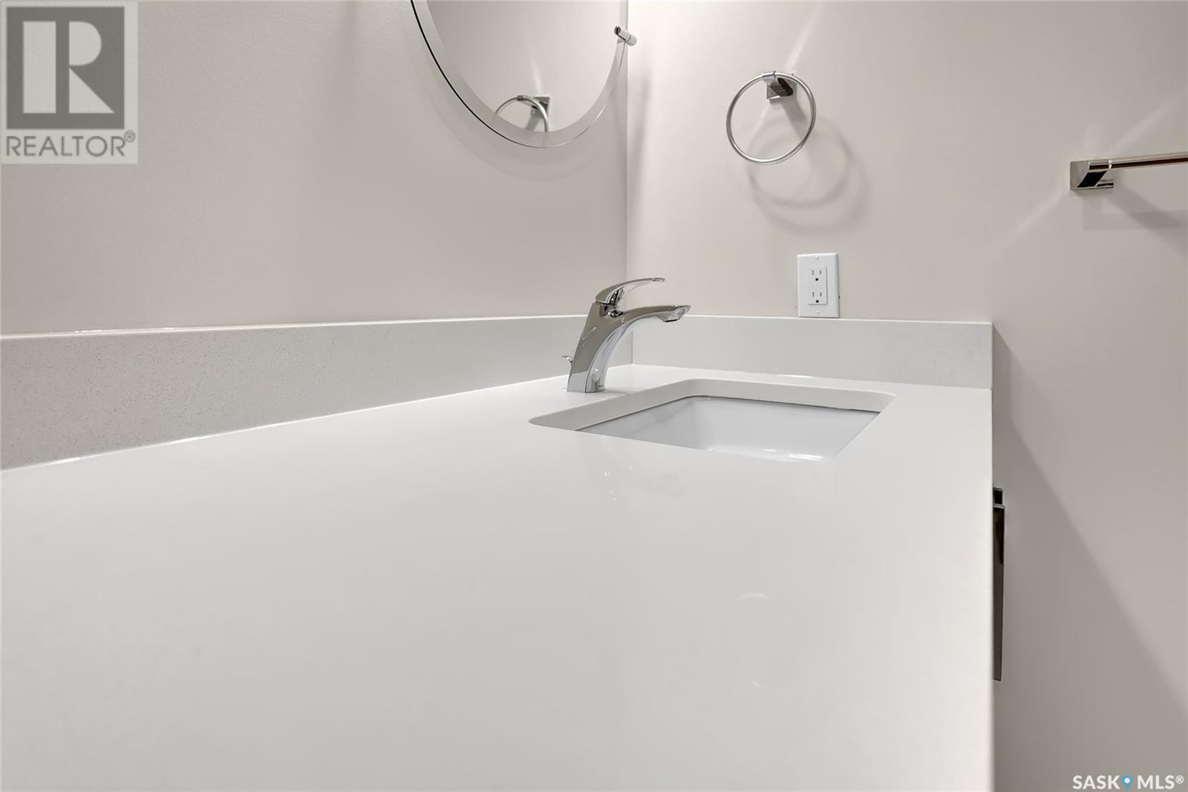3 Bedroom
2 Bathroom
1176 sqft
Bungalow
Central Air Conditioning, Air Exchanger
Forced Air
Acreage
Lawn
$319,900
Welcome to this delightful bungalow family home, originally built in 1998 and recently re-imagined into an open concept masterpiece. The stucco exterior and pvc windows create a welcoming façade, inviting you into a modern and spacious interior. As you enter, you'll be greeted by the developed open concept living area, seamlessly connected by luxurious vinyl plank flooring that runs throughout the main floor. The south-facing picture window floods the living, dining, and kitchen areas with an abundance of natural sunlight, creating a warm and inviting atmosphere for family gatherings and relaxation. The kitchen has undergone a stunning transformation, featuring brand new cabinetry, quartz countertops, centre island, a modern sink, stylish lighting, and new appliances. This updated kitchen is not only functional but also a beautiful centerpiece for the home. The main floor boasts 3 generously sized bedrooms, including a fully renovated 4pc. bathroom. Additionally, there is a convenient ensuite jack & jill style, 3pc. bathroom with an integrated laundry area, adding to the home's practicality and charm. The lower level presents an exciting opportunity as it remains unfinished, offering a blank canvas for you to design your ideal family space. Whether you envision additional bedroom & recreational area, and ample storage, the possibilities are endless. The large, spacious yard is perfect for outdoor activities and relaxation. It features a deck for entertaining and a oversized garage, providing ample space for vehicles and additional storage. This home is not just a place to live, but a canvas to make your own. With its modern amenities, spacious layout, and potential for customization, it's ready to be your family's perfect retreat. Make your next move and call this bungalow your home. CLICK ON THE MULTI MEDIA LINK FOR A FULL VISUAL TOUR. (id:43042)
Property Details
|
MLS® Number
|
SK004029 |
|
Property Type
|
Single Family |
|
Neigbourhood
|
Hillcrest MJ |
|
Features
|
Lane, Rectangular, Sump Pump |
|
Structure
|
Deck |
Building
|
Bathroom Total
|
2 |
|
Bedrooms Total
|
3 |
|
Appliances
|
Washer, Refrigerator, Dishwasher, Dryer, Hood Fan, Stove |
|
Architectural Style
|
Bungalow |
|
Basement Development
|
Unfinished |
|
Basement Type
|
Full (unfinished) |
|
Constructed Date
|
1998 |
|
Cooling Type
|
Central Air Conditioning, Air Exchanger |
|
Heating Fuel
|
Natural Gas |
|
Heating Type
|
Forced Air |
|
Stories Total
|
1 |
|
Size Interior
|
1176 Sqft |
|
Type
|
House |
Parking
|
Detached Garage
|
|
|
Gravel
|
|
|
Parking Space(s)
|
2 |
Land
|
Acreage
|
Yes |
|
Fence Type
|
Partially Fenced |
|
Landscape Features
|
Lawn |
|
Size Frontage
|
50 Ft |
|
Size Irregular
|
6125.00 |
|
Size Total
|
6125 Ac |
|
Size Total Text
|
6125 Ac |
Rooms
| Level |
Type |
Length |
Width |
Dimensions |
|
Basement |
Other |
40 ft ,7 in |
26 ft ,7 in |
40 ft ,7 in x 26 ft ,7 in |
|
Basement |
Other |
|
|
x x x |
|
Main Level |
Foyer |
9 ft |
3 ft ,7 in |
9 ft x 3 ft ,7 in |
|
Main Level |
Living Room |
13 ft ,8 in |
13 ft ,2 in |
13 ft ,8 in x 13 ft ,2 in |
|
Main Level |
Dining Room |
11 ft ,5 in |
7 ft |
11 ft ,5 in x 7 ft |
|
Main Level |
Kitchen |
12 ft ,4 in |
10 ft ,4 in |
12 ft ,4 in x 10 ft ,4 in |
|
Main Level |
Primary Bedroom |
12 ft ,10 in |
10 ft ,11 in |
12 ft ,10 in x 10 ft ,11 in |
|
Main Level |
Laundry Room |
8 ft ,7 in |
7 ft ,2 in |
8 ft ,7 in x 7 ft ,2 in |
|
Main Level |
Bedroom |
10 ft ,8 in |
10 ft ,3 in |
10 ft ,8 in x 10 ft ,3 in |
|
Main Level |
Bedroom |
10 ft ,3 in |
9 ft ,11 in |
10 ft ,3 in x 9 ft ,11 in |
|
Main Level |
4pc Bathroom |
8 ft ,6 in |
4 ft ,11 in |
8 ft ,6 in x 4 ft ,11 in |
https://www.realtor.ca/real-estate/28234753/918-fairford-street-e-moose-jaw-hillcrest-mj



















































