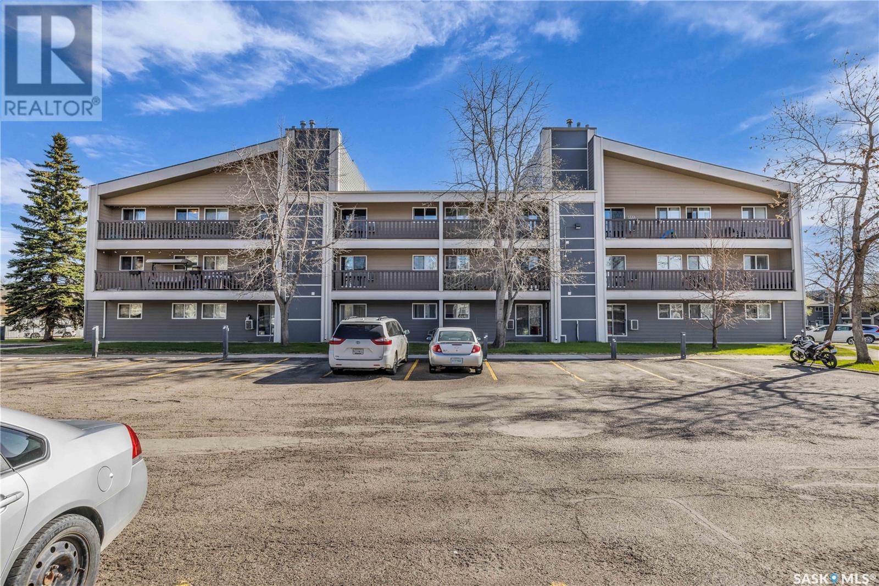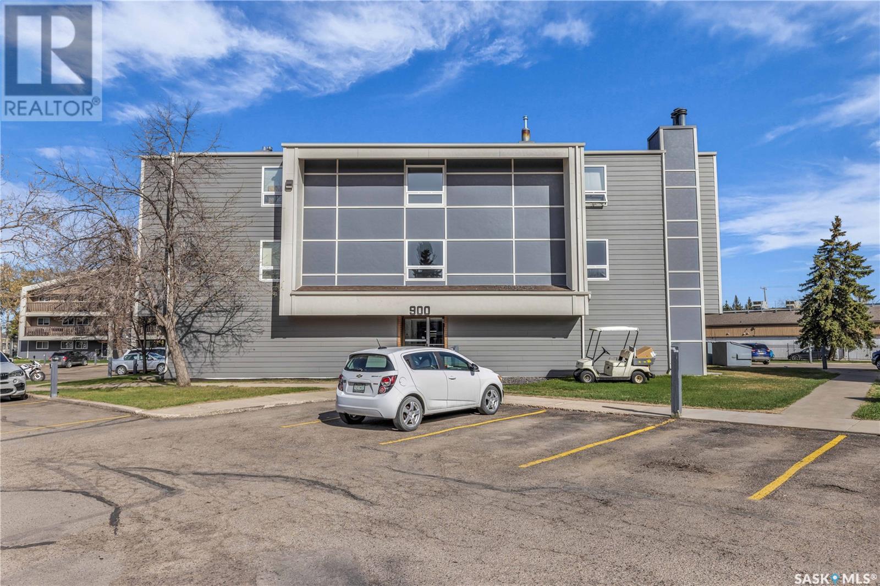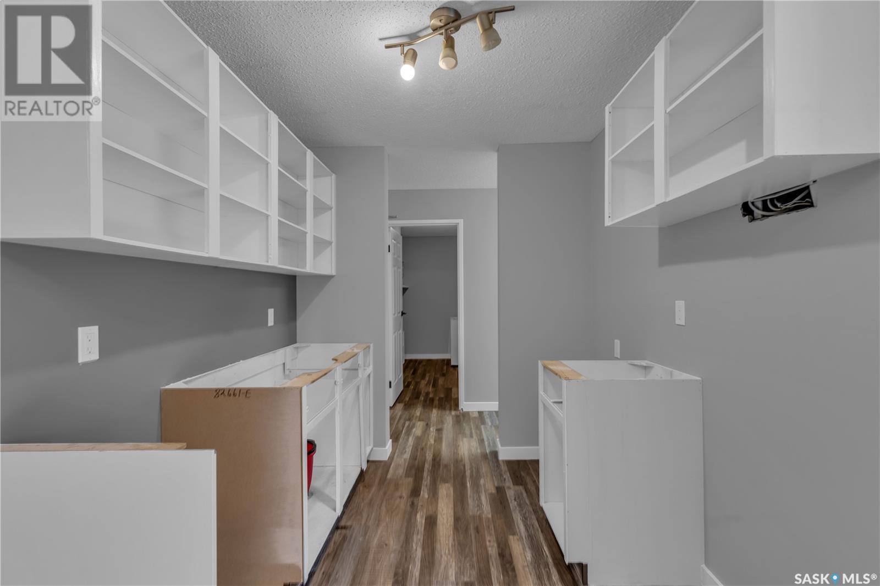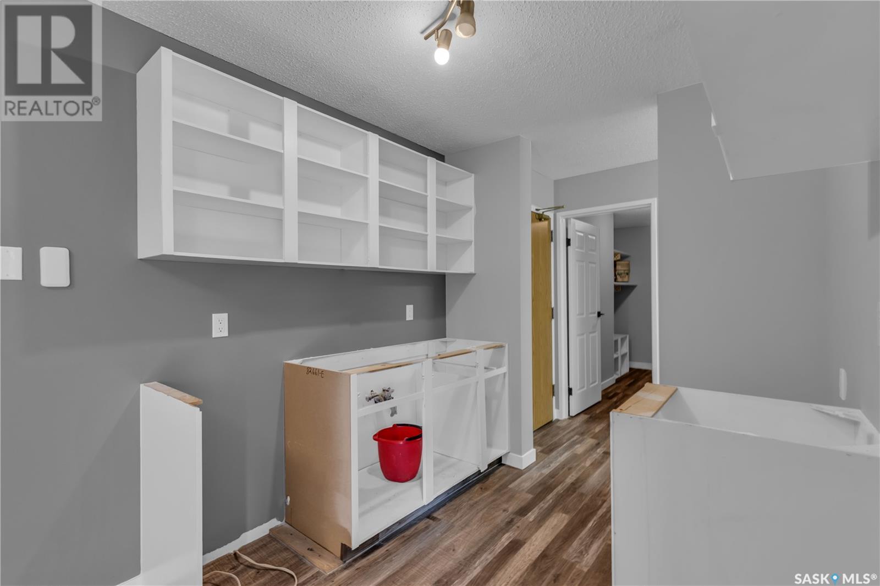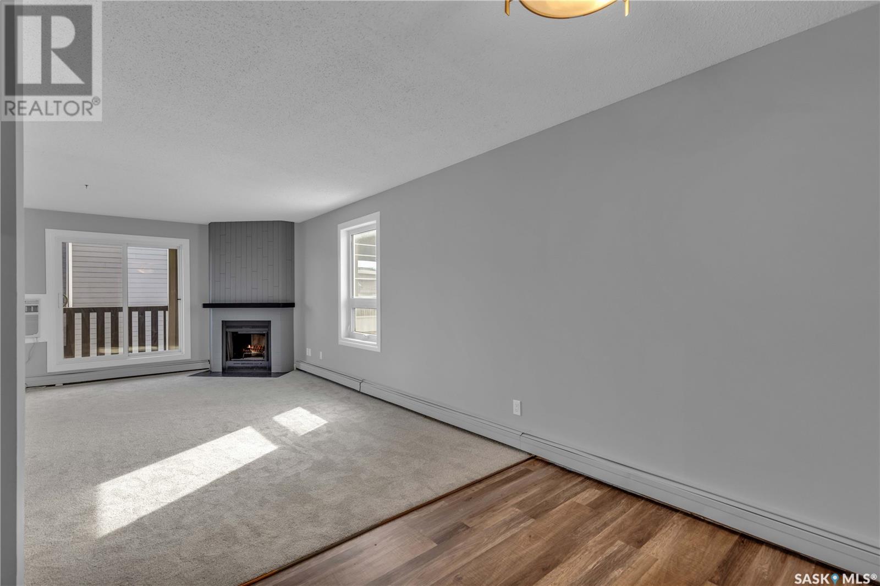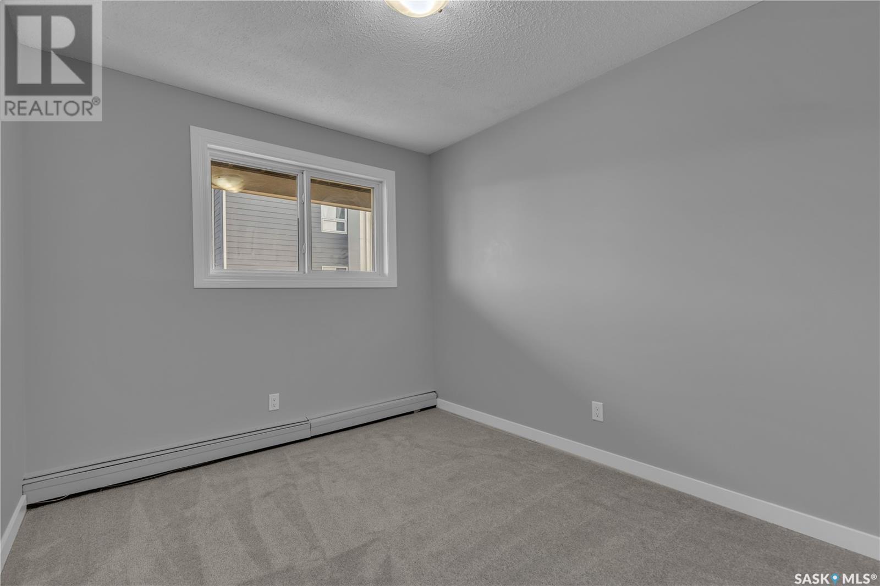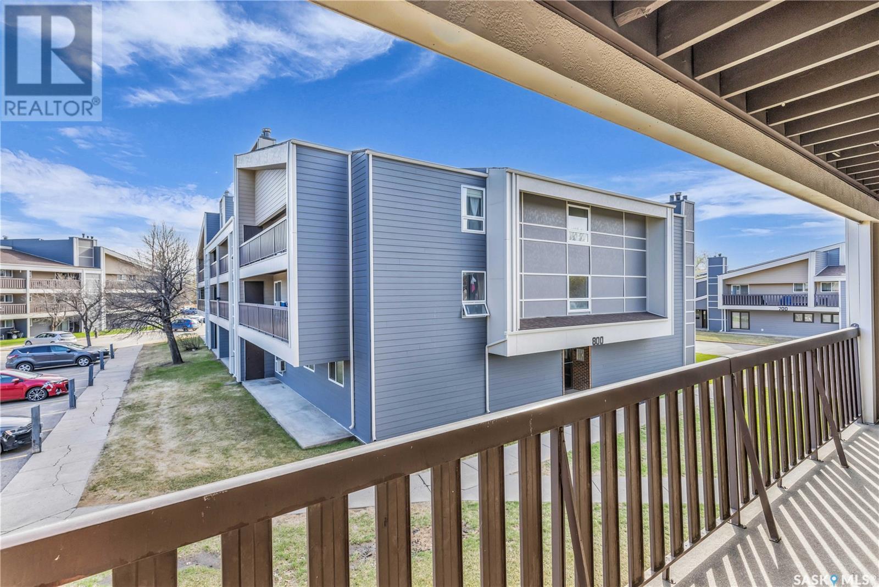921 425 115th Street E Saskatoon, Saskatchewan S7N 2E5
$179,900Maintenance,
$399.89 Monthly
Maintenance,
$399.89 MonthlyWelcome to 921- 425 115th St E in Forest Grove Condominiums! Great location near Ecole Forest Grove School, Saskatoon Soccer Centre, U of S and an abundance of shopping choices. This apartment has seen many updates including new windows, patio door, flooring and paint and is ready for the kitchen of your taste! Laundry hookups in suite as well as a large balcony with storage room. Exercise room available in the rec centre for resident use. Call your favourite Realtor for a viewing!... As per the Seller’s direction, all offers will be presented on 2025-05-12 at 4:00 PM (id:43042)
Property Details
| MLS® Number | SK005009 |
| Property Type | Single Family |
| Neigbourhood | Forest Grove |
| Community Features | Pets Not Allowed |
| Features | Balcony |
Building
| Bathroom Total | 1 |
| Bedrooms Total | 2 |
| Amenities | Clubhouse |
| Appliances | Intercom, Freezer |
| Architectural Style | Low Rise |
| Constructed Date | 1984 |
| Cooling Type | Window Air Conditioner |
| Fireplace Fuel | Wood |
| Fireplace Present | Yes |
| Fireplace Type | Conventional |
| Heating Fuel | Natural Gas |
| Heating Type | Baseboard Heaters, Hot Water |
| Size Interior | 883 Sqft |
| Type | Apartment |
Parking
| Surfaced | 1 |
| Other | |
| None | |
| Parking Space(s) | 1 |
Land
| Acreage | No |
Rooms
| Level | Type | Length | Width | Dimensions |
|---|---|---|---|---|
| Main Level | Living Room | 11'7 x 18'8 | ||
| Main Level | Kitchen | 7'5 x 7'8 | ||
| Main Level | Dining Room | 7'5 x 9'5 | ||
| Main Level | Primary Bedroom | 10'10 x 10'7 | ||
| Main Level | Bedroom | 11'3 x 8'10 | ||
| Main Level | 4pc Bathroom | 5 ft | 5 ft x Measurements not available | |
| Main Level | Laundry Room | 5'1 x 11'2 | ||
| Main Level | Storage | 4'8 x 4'6 |
https://www.realtor.ca/real-estate/28280858/921-425-115th-street-e-saskatoon-forest-grove
Interested?
Contact us for more information



