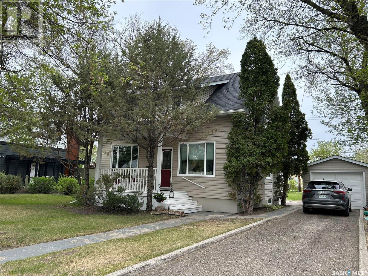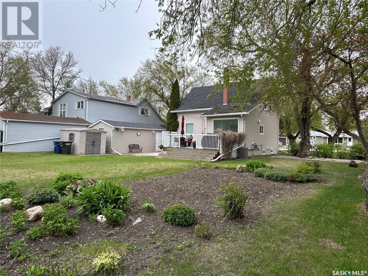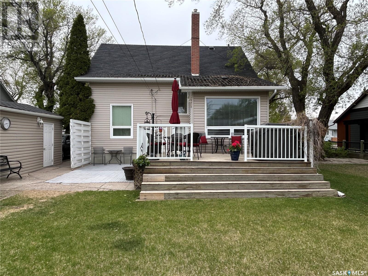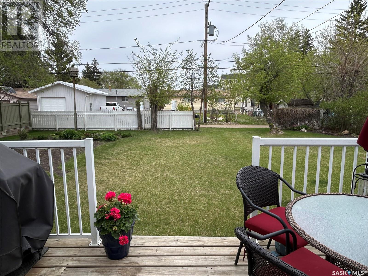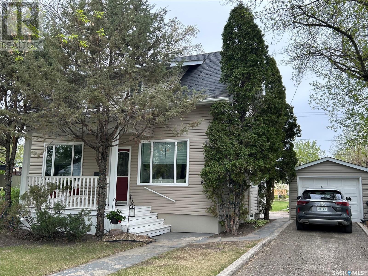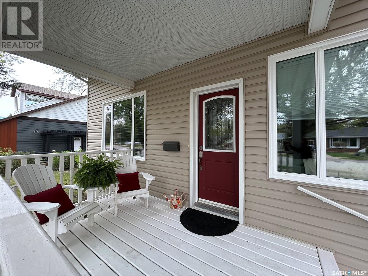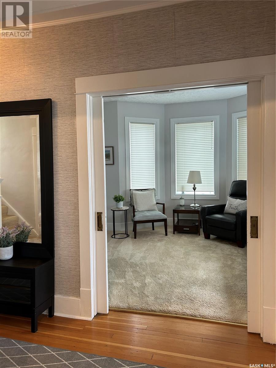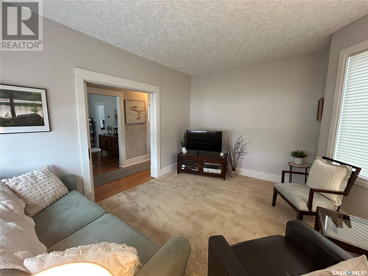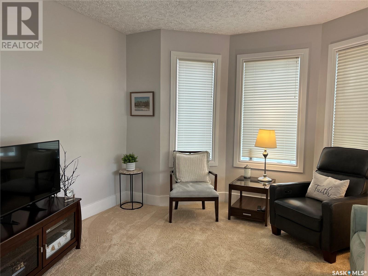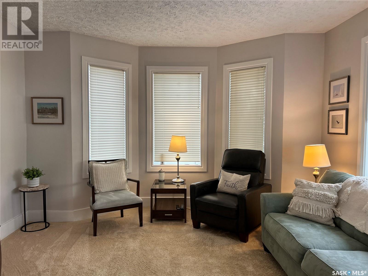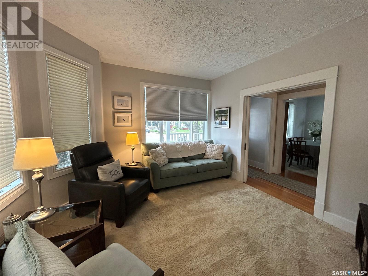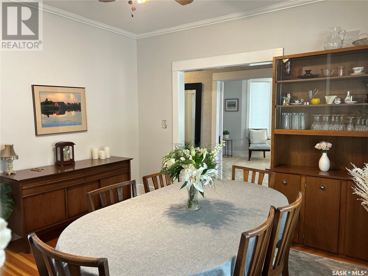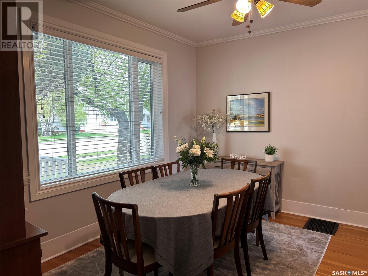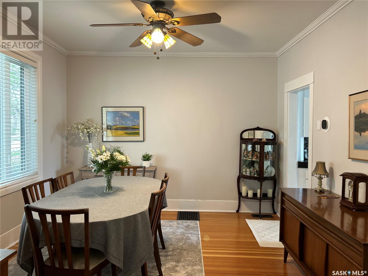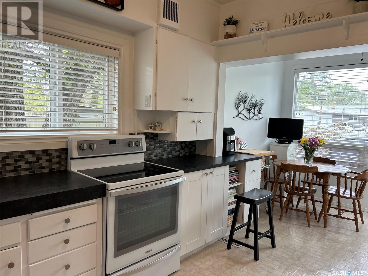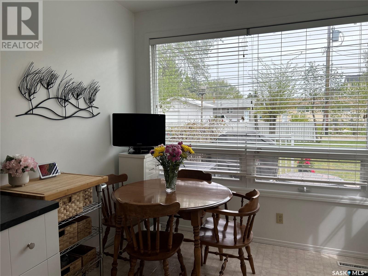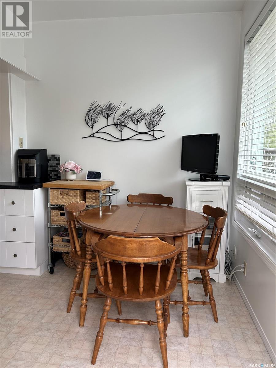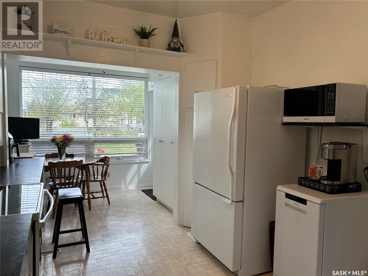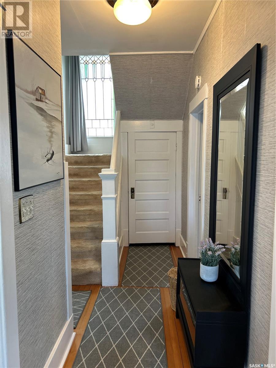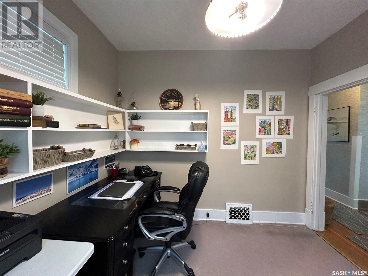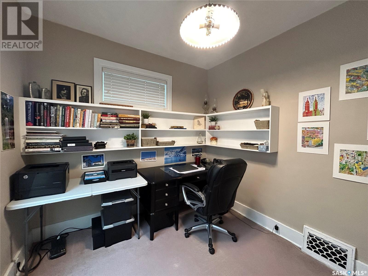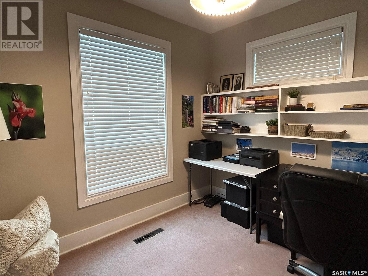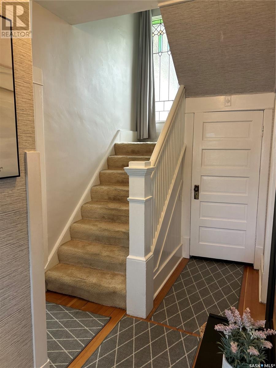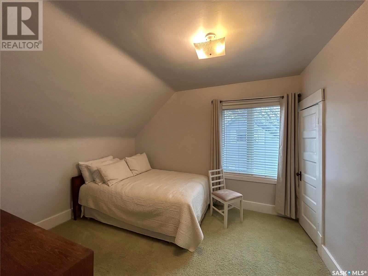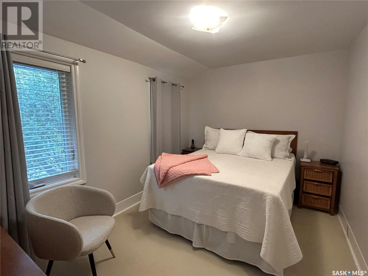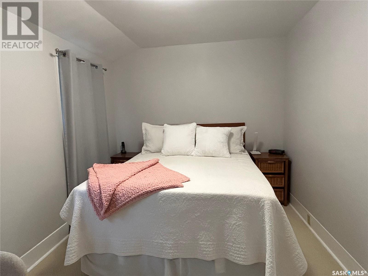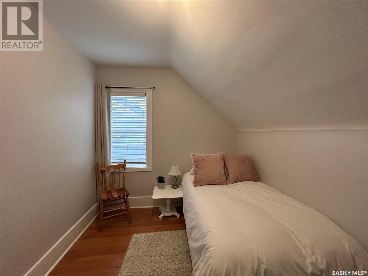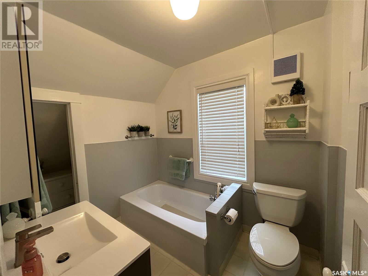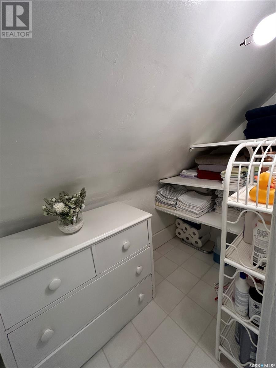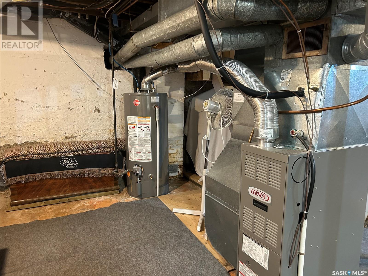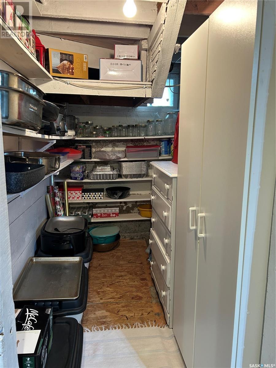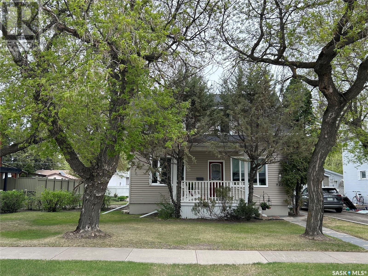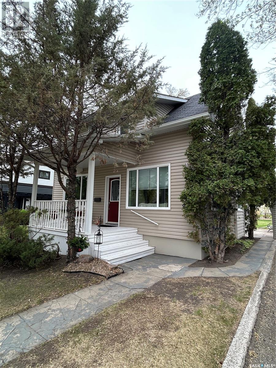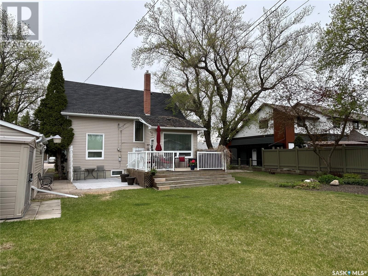3 Bedroom
1 Bathroom
1670 sqft
Central Air Conditioning
Forced Air
Lawn, Garden Area
$284,900
This Majestic Character Home boasts stunning curb appeal, adorned with mature trees, and a welcoming covered front porch sitting on a 75ft wide lot. This property is sure to impress inside and out! As you enter this home, you are greeted by beautiful millwork throughout, original Hardwood floors, Tall ceilings, and modern details blended while keeping the original charm of this home. Sliding parlor doors open to the living room with a soothing color palette, recessed window cove and large front window flooding this room with natural light. Located across the foyer is the formal dining room with gleaming Hardwood Floors, and plenty of space to accommodate a large gathering. The kitchen offers crisp white cabinetry, plenty of counter space and built in storage, plus a smaller dining area overlooking the beautiful backyard with access to the deck. The main floor offers a perfectly set up office (could be utilized as a bedroom if needed- no closet). The stairwell leading to the second floor again offers charming details and stained glass window allowing natural light to flow through. Upstairs are three spacious bedrooms, a bathroom and extra closet space/ storage. The basement is clean and dry, offering plenty of storage space plus laundry and utilities. This home has been updated throughout and shows pride of ownership! The exterior space is just as impressive.....a detached garage, plenty of parking, and fantastic curb appeal. The backyard offers a truly private oasis with mature trees, deck and patio area, green space, garden, shed, and more. Plenty of space with this oversized lot! This property is a true gem and must be seen to be appreciated! Call your local Real Estate Agent for a private viewing! (id:43042)
Property Details
|
MLS® Number
|
SK006014 |
|
Property Type
|
Single Family |
|
Features
|
Treed, Lane, Sump Pump |
|
Structure
|
Deck, Patio(s) |
Building
|
Bathroom Total
|
1 |
|
Bedrooms Total
|
3 |
|
Appliances
|
Washer, Refrigerator, Dryer, Freezer, Window Coverings, Storage Shed, Stove |
|
Basement Development
|
Unfinished |
|
Basement Type
|
Full (unfinished) |
|
Constructed Date
|
1928 |
|
Cooling Type
|
Central Air Conditioning |
|
Heating Fuel
|
Natural Gas |
|
Heating Type
|
Forced Air |
|
Stories Total
|
2 |
|
Size Interior
|
1670 Sqft |
|
Type
|
House |
Parking
|
Attached Garage
|
|
|
Parking Space(s)
|
3 |
Land
|
Acreage
|
No |
|
Fence Type
|
Partially Fenced |
|
Landscape Features
|
Lawn, Garden Area |
|
Size Frontage
|
75 Ft |
|
Size Irregular
|
75x131 |
|
Size Total Text
|
75x131 |
Rooms
| Level |
Type |
Length |
Width |
Dimensions |
|
Second Level |
Bedroom |
11 ft ,8 in |
9 ft ,10 in |
11 ft ,8 in x 9 ft ,10 in |
|
Second Level |
Bedroom |
12 ft ,10 in |
9 ft |
12 ft ,10 in x 9 ft |
|
Second Level |
3pc Bathroom |
8 ft ,2 in |
7 ft ,2 in |
8 ft ,2 in x 7 ft ,2 in |
|
Second Level |
Bedroom |
10 ft |
8 ft ,2 in |
10 ft x 8 ft ,2 in |
|
Main Level |
Foyer |
9 ft |
4 ft |
9 ft x 4 ft |
|
Main Level |
Living Room |
14 ft ,2 in |
12 ft ,4 in |
14 ft ,2 in x 12 ft ,4 in |
|
Main Level |
Dining Room |
13 ft |
11 ft ,10 in |
13 ft x 11 ft ,10 in |
|
Main Level |
Kitchen/dining Room |
19 ft ,2 in |
10 ft |
19 ft ,2 in x 10 ft |
|
Main Level |
Office |
10 ft |
9 ft |
10 ft x 9 ft |
https://www.realtor.ca/real-estate/28320822/922-9th-street-humboldt


