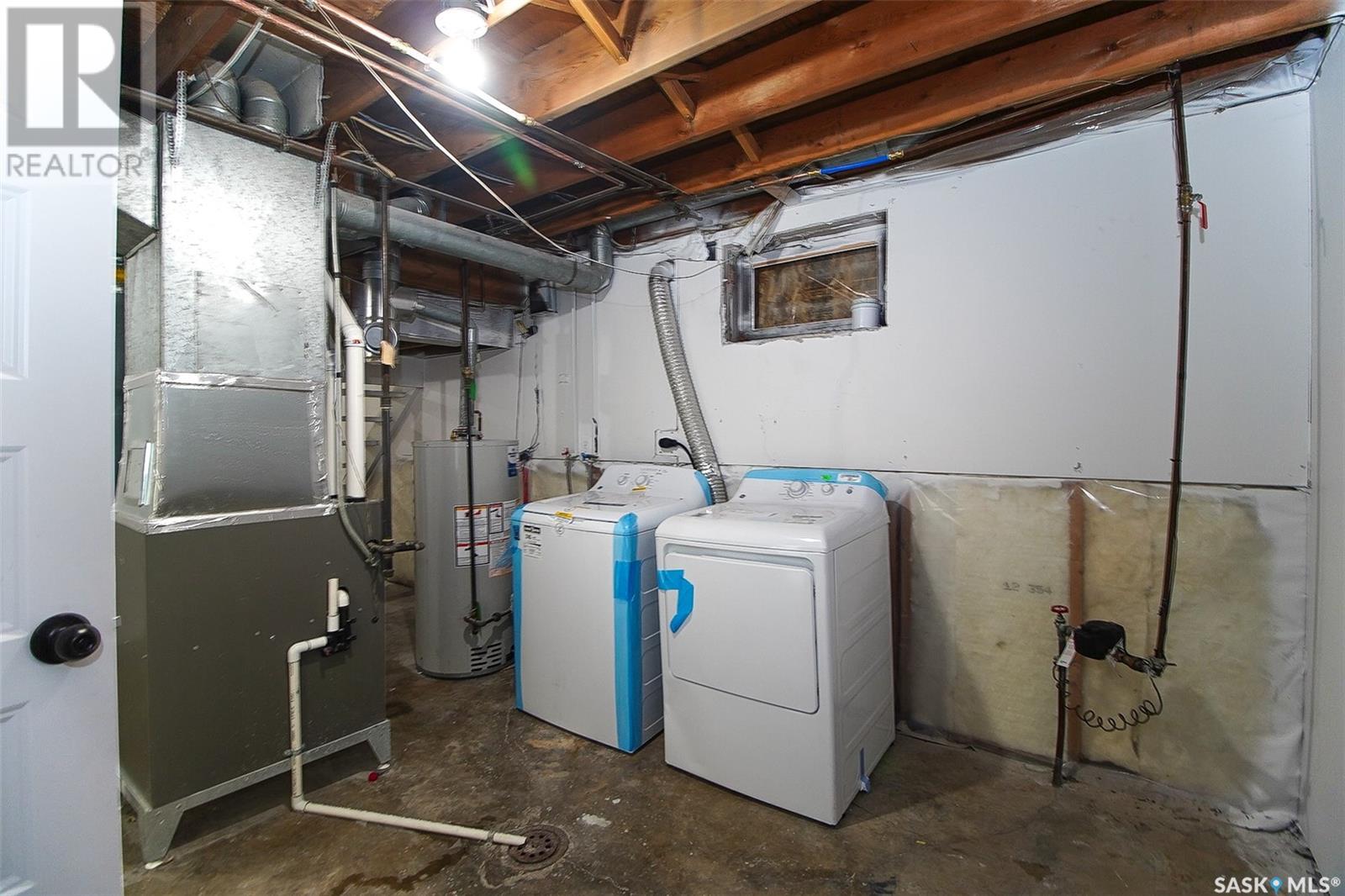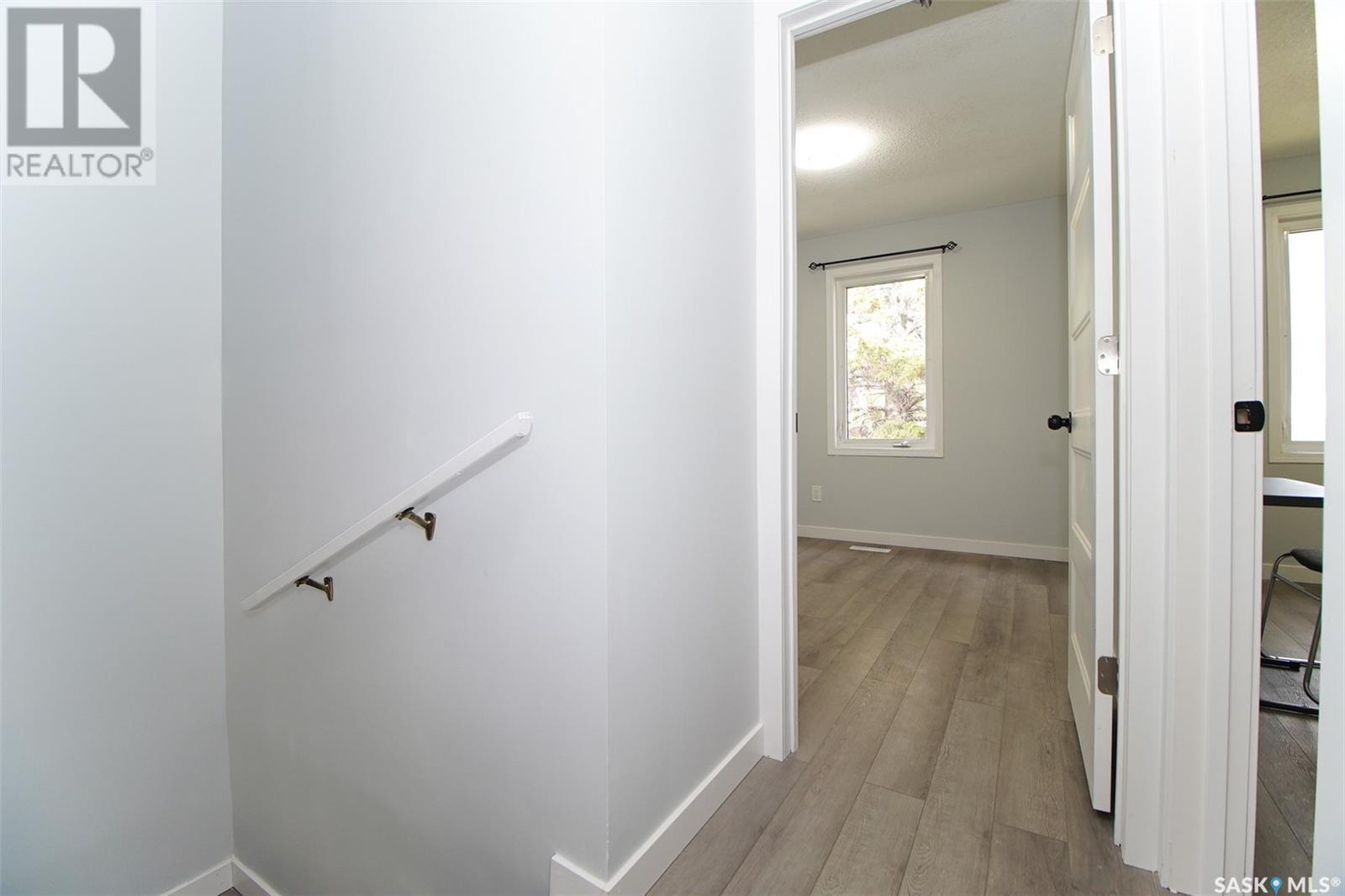978 Angus Street Regina, Saskatchewan S4T 1Y1
4 Bedroom
2 Bathroom
1002 sqft
2 Level
Forced Air
Lawn
$199,000
Welcome to 978 Angus Street! This updated home features three bedrooms located upstairs, along with a full bathroom. The main level includes a spacious family room and a generously sized kitchen that adjoins a separate dining room. In the basement, you'll find an additional bedroom and another bathroom, making it a perfect space for a new family to call home. (id:43042)
Property Details
| MLS® Number | SK001746 |
| Property Type | Single Family |
| Neigbourhood | Washington Park |
| Features | Corner Site |
Building
| Bathroom Total | 2 |
| Bedrooms Total | 4 |
| Appliances | Washer, Refrigerator, Dryer, Stove |
| Architectural Style | 2 Level |
| Basement Development | Partially Finished |
| Basement Type | Full (partially Finished) |
| Constructed Date | 1982 |
| Heating Fuel | Natural Gas |
| Heating Type | Forced Air |
| Stories Total | 2 |
| Size Interior | 1002 Sqft |
| Type | House |
Parking
| None | |
| Gravel | |
| Parking Space(s) | 2 |
Land
| Acreage | No |
| Fence Type | Fence, Partially Fenced |
| Landscape Features | Lawn |
| Size Irregular | 3123.00 |
| Size Total | 3123 Sqft |
| Size Total Text | 3123 Sqft |
Rooms
| Level | Type | Length | Width | Dimensions |
|---|---|---|---|---|
| Second Level | Bedroom | 8 ft | 12 ft | 8 ft x 12 ft |
| Second Level | Bedroom | 7 ft ,4 in | 12 ft | 7 ft ,4 in x 12 ft |
| Second Level | Bedroom | 8 ft | 10 ft | 8 ft x 10 ft |
| Second Level | 4pc Bathroom | x x x | ||
| Basement | Bedroom | 9 ft | 10 ft | 9 ft x 10 ft |
| Basement | 3pc Bathroom | x x x | ||
| Basement | Laundry Room | x x x | ||
| Main Level | Living Room | 10 ft | 12 ft | 10 ft x 12 ft |
| Main Level | Kitchen | x x x | ||
| Main Level | Dining Room | 8 ft | 12 ft | 8 ft x 12 ft |
https://www.realtor.ca/real-estate/28119666/978-angus-street-regina-washington-park
Interested?
Contact us for more information
































