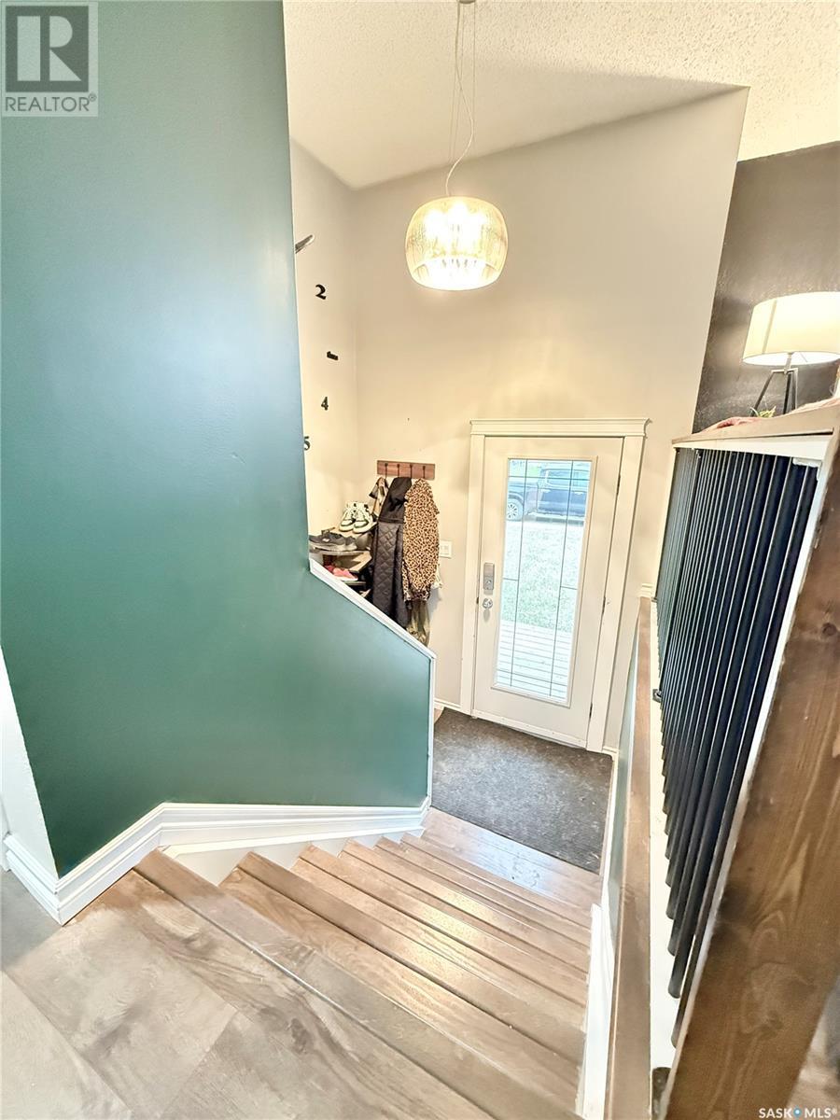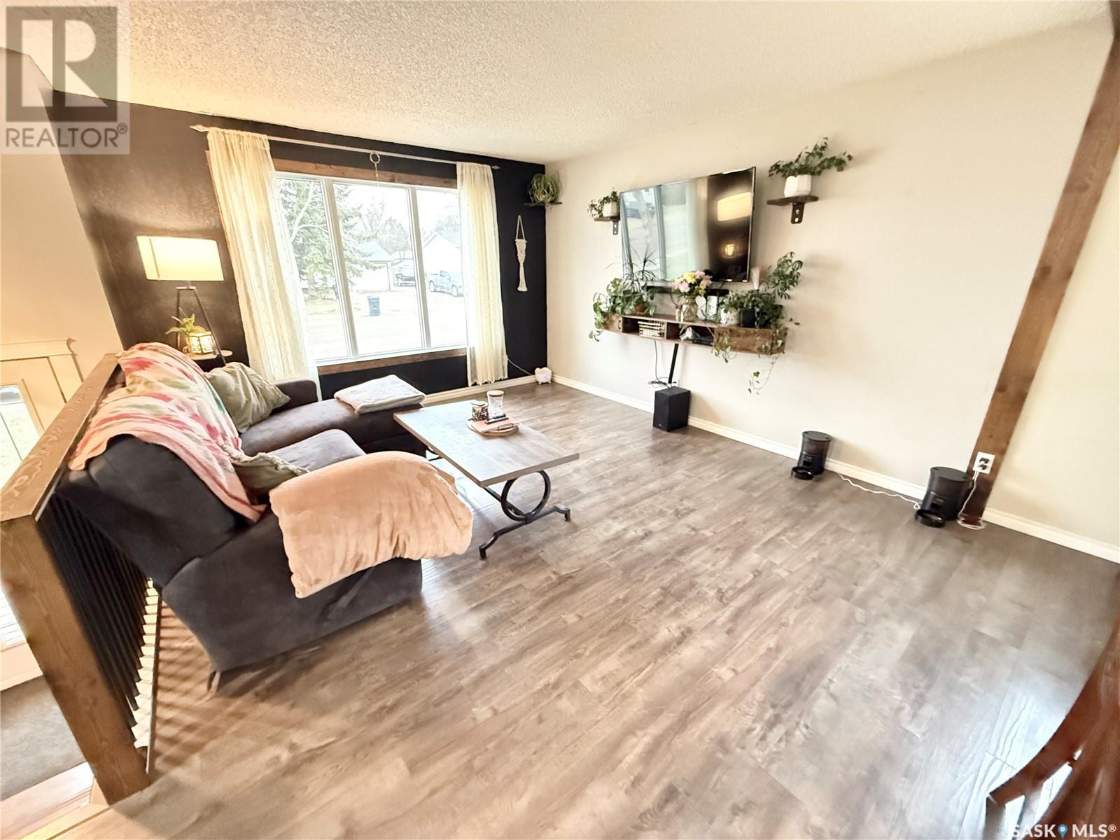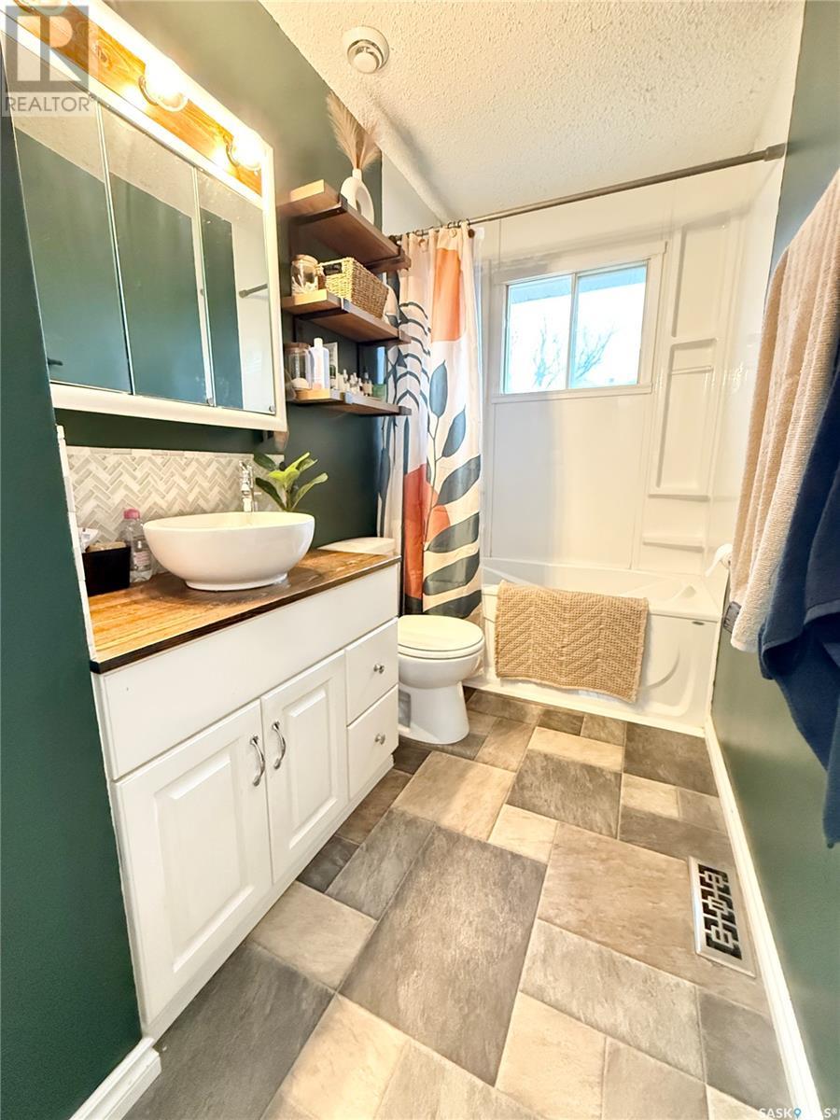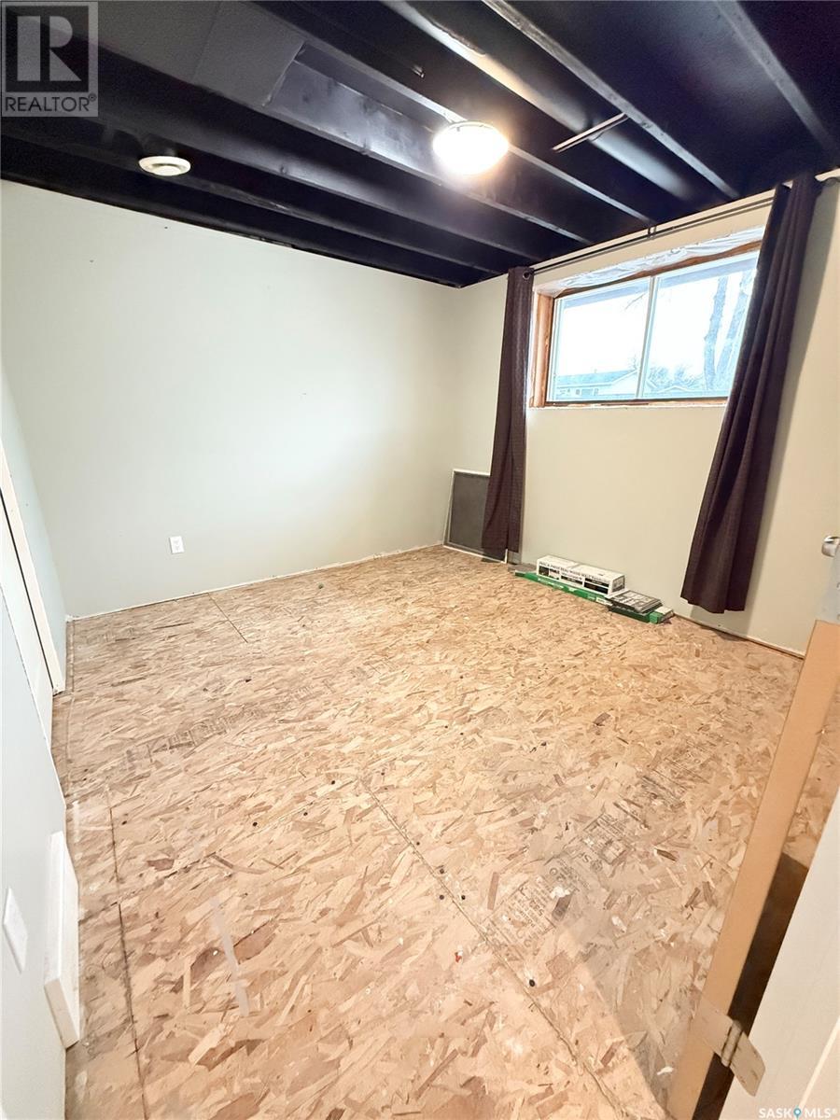3 Bedroom
2 Bathroom
754 sqft
Bi-Level
Central Air Conditioning
Forced Air
Lawn, Garden Area
$219,000
Welcome to this fantastic starter home in a family-friendly neighbourhood—just steps away from the spray park, Don Mitchell Park and a few blocks from St.Michael's School! This 3-bedroom, 2-bathroom gem sits on a spacious corner lot, offering plenty of room to grow, garden, or play. Enjoy the convenience of a fully insulated single garage and a full set of included appliances, making your move-in seamless. Inside, the main floor offers a bright, open concept layout, perfect for everyday living. Downstairs, the partially finished basement awaits your personal touch—with a bathroom already roughed in for a shower, it’s an easy upgrade to create extra living space or a guest suite. At an affordable price point, don't miss your chance to see this one. Call your favourite Agent to book your showing. (id:43042)
Property Details
|
MLS® Number
|
SK004197 |
|
Property Type
|
Single Family |
|
Features
|
Treed, Corner Site |
Building
|
Bathroom Total
|
2 |
|
Bedrooms Total
|
3 |
|
Appliances
|
Washer, Refrigerator, Dishwasher, Dryer, Microwave, Window Coverings, Garage Door Opener Remote(s), Storage Shed, Stove |
|
Architectural Style
|
Bi-level |
|
Basement Development
|
Partially Finished |
|
Basement Type
|
Full (partially Finished) |
|
Constructed Date
|
1975 |
|
Cooling Type
|
Central Air Conditioning |
|
Heating Fuel
|
Natural Gas |
|
Heating Type
|
Forced Air |
|
Size Interior
|
754 Sqft |
|
Type
|
House |
Parking
|
Detached Garage
|
|
|
Parking Space(s)
|
4 |
Land
|
Acreage
|
No |
|
Fence Type
|
Fence |
|
Landscape Features
|
Lawn, Garden Area |
|
Size Frontage
|
125 Ft |
|
Size Irregular
|
125x70 |
|
Size Total Text
|
125x70 |
Rooms
| Level |
Type |
Length |
Width |
Dimensions |
|
Basement |
Family Room |
|
|
20'0 x 11'7 |
|
Basement |
Bedroom |
|
|
10'10 x 10'3 |
|
Basement |
2pc Bathroom |
|
|
xx x xx |
|
Basement |
Laundry Room |
|
|
xx x xx |
|
Main Level |
Dining Room |
|
|
7'10 x 5'7 |
|
Main Level |
Kitchen |
|
|
9'11 x 12'5 |
|
Main Level |
Living Room |
|
|
13'8 x 12'5 |
|
Main Level |
Bedroom |
|
|
9'11 x 9'7 |
|
Main Level |
Bedroom |
|
|
11'8 x 9'11 |
|
Main Level |
4pc Bathroom |
|
|
xx x xx |
https://www.realtor.ca/real-estate/28237406/98-14th-street-weyburn






































