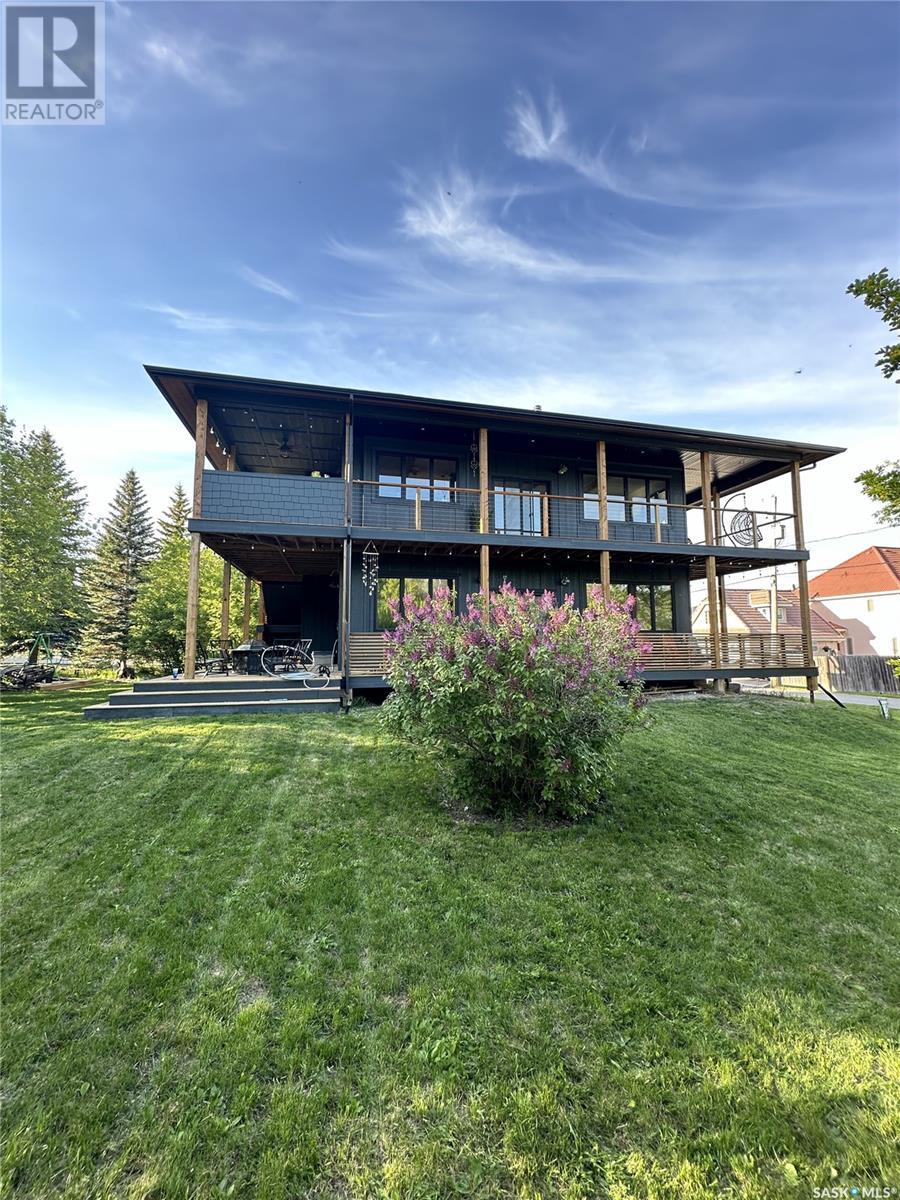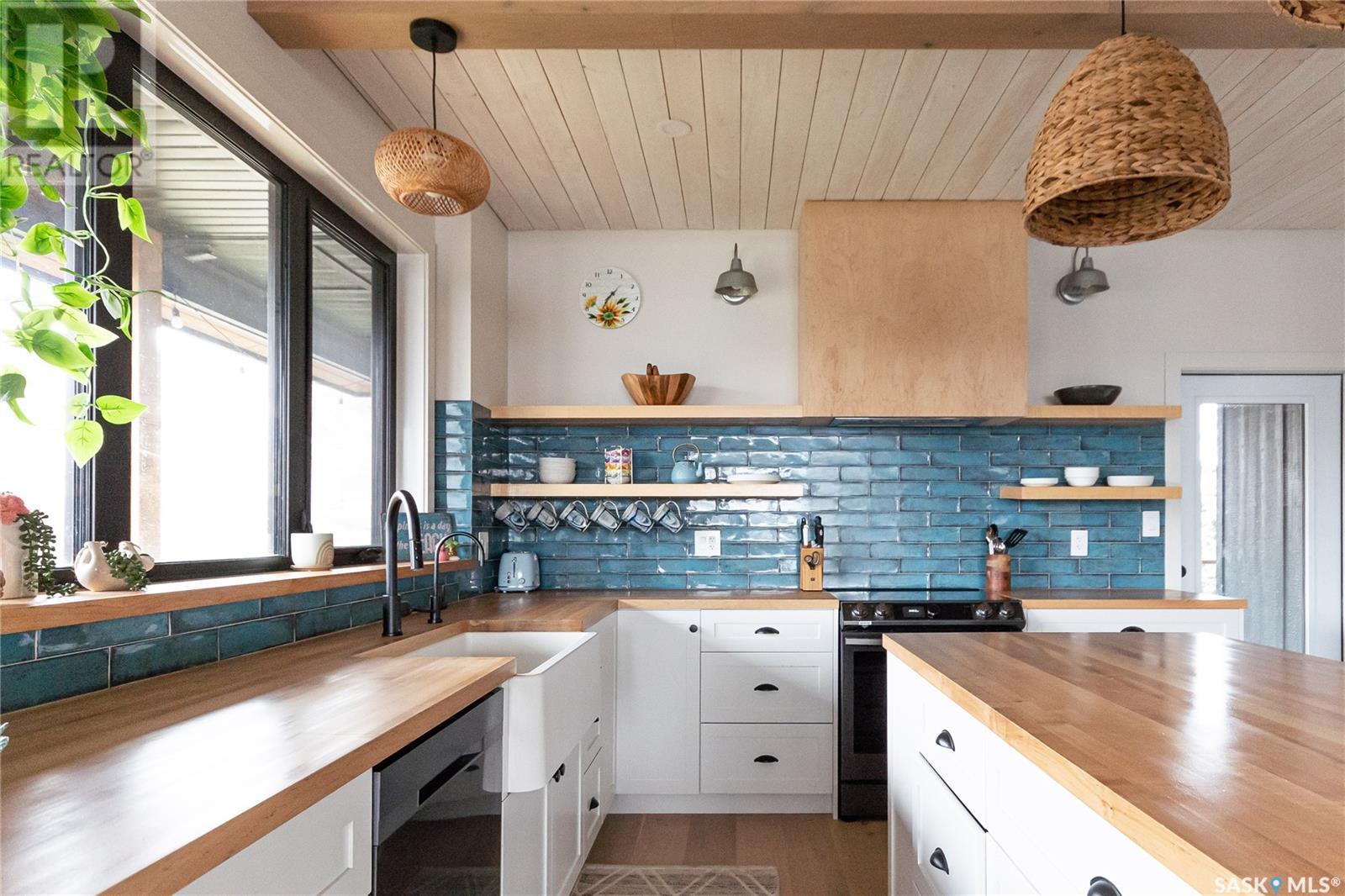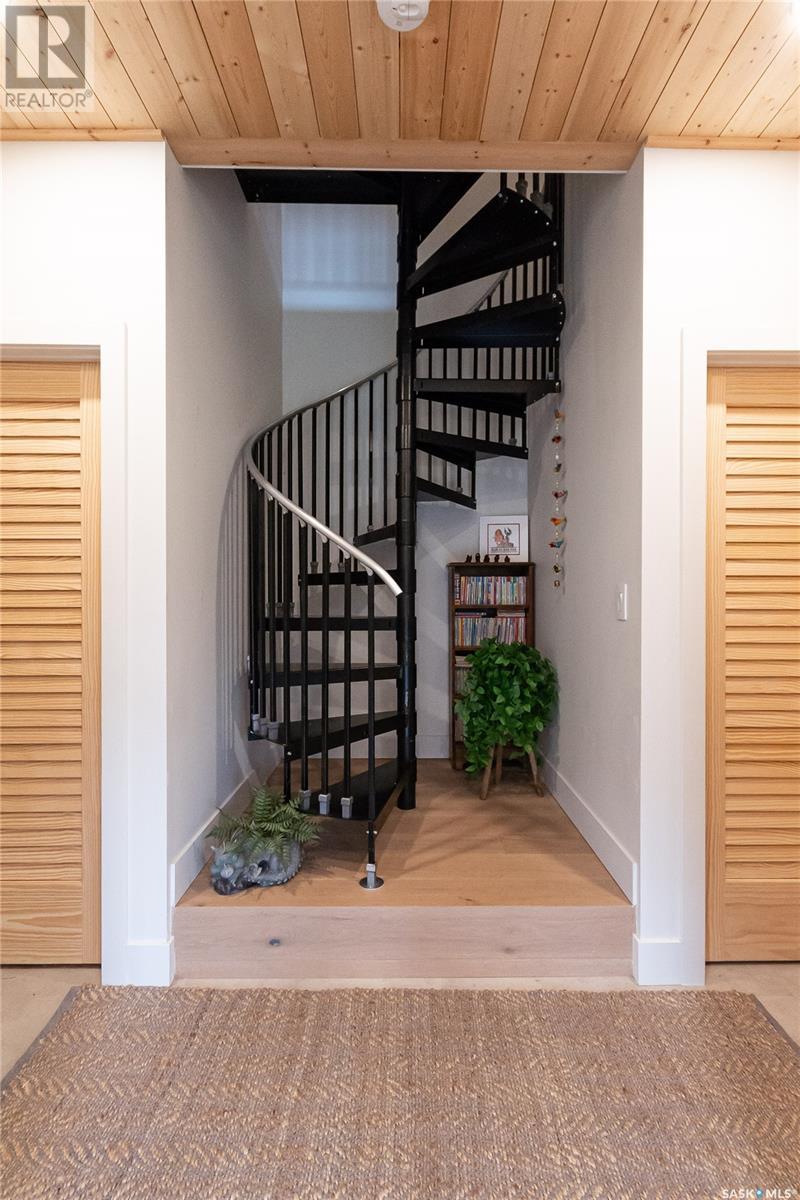4 Bedroom
2 Bathroom
2083 sqft
2 Level
Fireplace
Central Air Conditioning
Forced Air
Lawn
$599,900
In the resort village of B-Say-Tah located on Echo lake is your dream house to enjoy along with all that the valley & lake has to offer. New construction completed in 2023, this 2083 sq ft home is on 1 of 2 lots. The 2nd lot could be subdivided or garage or guest house built. 1 block from the village beach, 1/2 block to boat launch & boat slips, 3 blocks from commons, tennis court, pickle ball court & basketball courts. This property would be perfect as a family home & could feel like you were on a permanent vacation everyday or would be a perfect opportunity for an investment property to Air B&B. Upon entry to the 2nd level, the Beach BoHo chic decor wows you, the kitchen has white custom cabinets & maple wood countertops, eat up island, tiled backsplash & top of the line appliances & custom range hood. It is open to the dining area & cozy living room with a gas fireplace with real limestone finish & oak mantle. The engineered wood plank Danish oak hardwood flows through this level as does the whitewashed pine ship lap ceilings with oak beams. This level has 3 bedrooms, the primary has an array of amazing views & wrap around deck. The 4 piece bathroom is stunning with a stand alone tub & shower, linen tower & heated floors. The spiral staircase takes you to the main level family room with an imported Morso wood burning fireplace from Denmark, a wet bar, full size fridge, sink & room for a dining table or games room area. This level also has the 4th bedroom & a 3 piece bathroom with shower. The mechanical room houses the entrance to the 6ft heated crawl space with concrete floor, gas furnace, 200 amp electrical panel, HRV, electric water heater, water softener, water filtration, wash basin and laundry hook up. Points to note: 75 ft deep Artisan well, 2500 gallon septic tank, R22 insulation in walls, R60 in attic. The exterior is stunning with the 2 level wrap around covered deck with multiple seating areas plus lake & valley views. This home is truly one of a kind! (id:43042)
Property Details
|
MLS® Number
|
SK004500 |
|
Property Type
|
Single Family |
|
Features
|
Treed, Recreational |
|
Structure
|
Deck |
|
Water Front Name
|
Echo Lake |
Building
|
Bathroom Total
|
2 |
|
Bedrooms Total
|
4 |
|
Appliances
|
Refrigerator, Dishwasher, Window Coverings, Hood Fan, Stove |
|
Architectural Style
|
2 Level |
|
Basement Development
|
Not Applicable |
|
Basement Type
|
Crawl Space (not Applicable) |
|
Constructed Date
|
2023 |
|
Cooling Type
|
Central Air Conditioning |
|
Fireplace Fuel
|
Gas,wood |
|
Fireplace Present
|
Yes |
|
Fireplace Type
|
Conventional,conventional |
|
Heating Fuel
|
Natural Gas |
|
Heating Type
|
Forced Air |
|
Stories Total
|
2 |
|
Size Interior
|
2083 Sqft |
|
Type
|
House |
Parking
Land
|
Acreage
|
No |
|
Landscape Features
|
Lawn |
|
Size Irregular
|
12632.00 |
|
Size Total
|
12632 Sqft |
|
Size Total Text
|
12632 Sqft |
Rooms
| Level |
Type |
Length |
Width |
Dimensions |
|
Second Level |
Kitchen |
14 ft ,6 in |
11 ft ,6 in |
14 ft ,6 in x 11 ft ,6 in |
|
Second Level |
Living Room |
14 ft ,6 in |
12 ft ,6 in |
14 ft ,6 in x 12 ft ,6 in |
|
Second Level |
Dining Room |
14 ft ,6 in |
9 ft |
14 ft ,6 in x 9 ft |
|
Second Level |
Primary Bedroom |
12 ft |
11 ft ,4 in |
12 ft x 11 ft ,4 in |
|
Second Level |
Bedroom |
12 ft |
8 ft ,6 in |
12 ft x 8 ft ,6 in |
|
Second Level |
Bedroom |
8 ft ,9 in |
7 ft ,6 in |
8 ft ,9 in x 7 ft ,6 in |
|
Second Level |
4pc Bathroom |
|
|
Measurements not available |
|
Main Level |
Other |
14 ft ,6 in |
33 ft |
14 ft ,6 in x 33 ft |
|
Main Level |
3pc Bathroom |
|
|
Measurements not available |
|
Main Level |
Bedroom |
12 ft |
11 ft |
12 ft x 11 ft |
|
Main Level |
Storage |
8 ft ,8 in |
5 ft |
8 ft ,8 in x 5 ft |
|
Main Level |
Laundry Room |
|
|
Measurements not available |
https://www.realtor.ca/real-estate/28259420/98-grove-street-echo-lake
















































