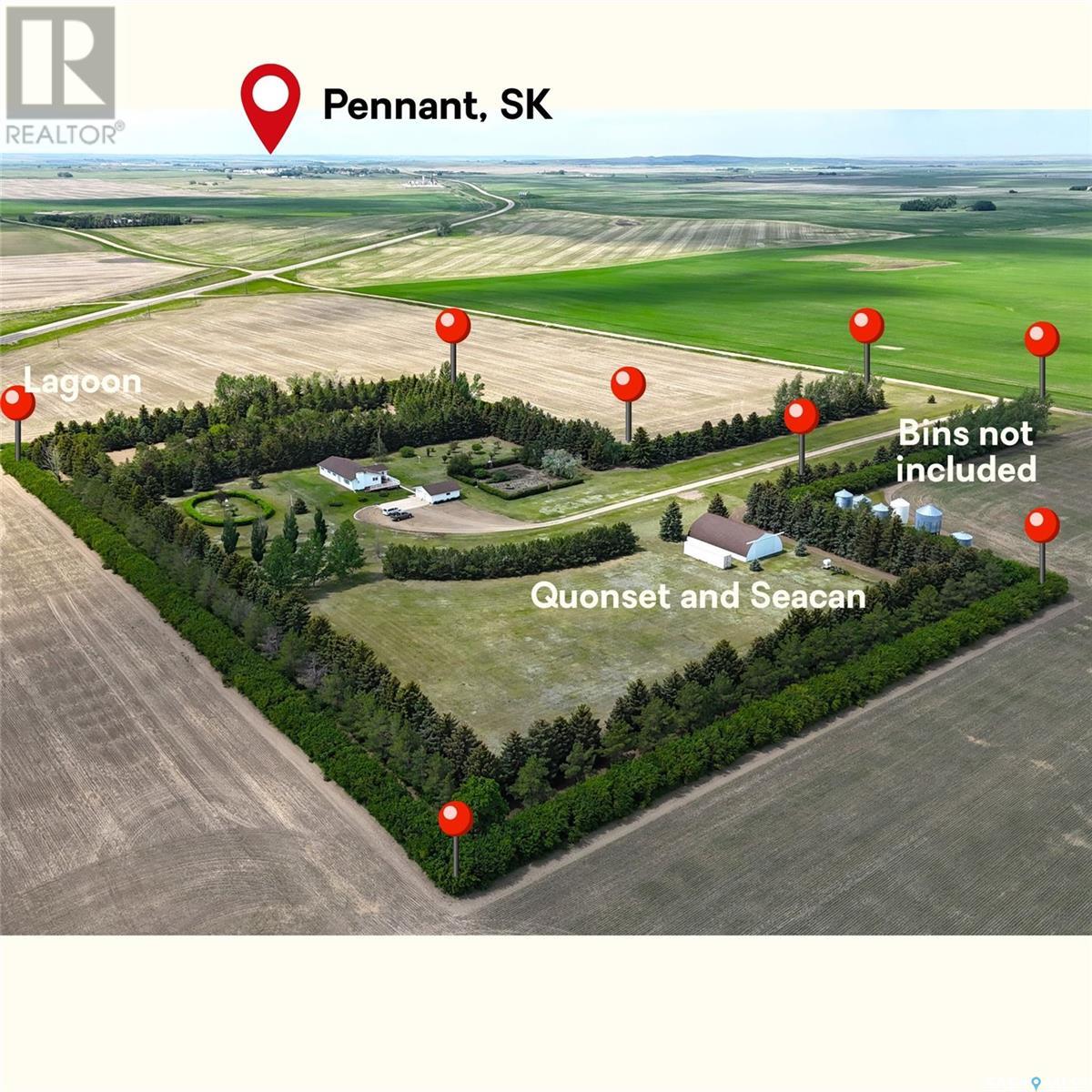East Pennant Acreage Riverside Rm No. 168, Saskatchewan S0N 1X0
$429,000
If you’re looking for a pristine, move-in ready acreage, this 16.75-acre gem just east of Pennant, Saskatchewan is calling your name. From the moment you arrive, you’ll be welcomed by a manicured shelterbelt—a picture-perfect entrance that leads to a beautifully maintained yard filled with Scotch pine, spruce, shrubs, perennials, and lush green space. At the heart of the property is a solid 1,900 sq ft bungalow, a spacious and well-built farmhouse offering room for the whole family. The main floor features a large country-style kitchen and dining area, a handy 2-piece bath and laundry off the back porch, and an oversized living room with a big south-facing window. With five bedrooms on the main, including a generous primary, and a 3-piece main bath, the layout is ideal for large families or those craving elbow room. Downstairs, you’ll find a huge recreation/family room, a workshop, utility room, ample storage, and practical extras like a water softener, iron removal system, and air exchanger—all designed for comfort and ease of country living. Outside, enjoy a double detached garage, plus a wooden arch-rib style Quonset with an electric overhead door. Inside the Quonset, you’ll find a built-in workshop area with electric heat—perfect for projects year-round. Additional features include a large 8x40 C-can for storage, three sheds, a productive garden, Saskatoon bushes, and cherry trees. The well provides ample water for both the home and yard. 2024 Electric bill was $3,447 (SaskPower). This property is the total package: space, privacy, function, and charm—acreage living at its finest. (id:43042)
Property Details
| MLS® Number | SK008219 |
| Property Type | Single Family |
| Community Features | School Bus |
| Features | Acreage, Treed, Irregular Lot Size, Double Width Or More Driveway |
| Structure | Deck |
Building
| Bathroom Total | 3 |
| Bedrooms Total | 5 |
| Appliances | Washer, Refrigerator, Satellite Dish, Dryer, Freezer, Window Coverings, Garage Door Opener Remote(s), Hood Fan, Storage Shed, Stove |
| Architectural Style | Bungalow |
| Basement Development | Finished |
| Basement Type | Full (finished) |
| Constructed Date | 1979 |
| Cooling Type | Air Exchanger |
| Fireplace Present | Yes |
| Heating Fuel | Electric |
| Heating Type | Baseboard Heaters |
| Stories Total | 1 |
| Size Interior | 1900 Sqft |
| Type | House |
Parking
| Detached Garage | |
| Parking Pad | |
| R V | |
| Gravel | |
| Parking Space(s) | 20 |
Land
| Acreage | Yes |
| Landscape Features | Lawn, Garden Area |
| Size Irregular | 16.75 |
| Size Total | 16.75 Ac |
| Size Total Text | 16.75 Ac |
Rooms
| Level | Type | Length | Width | Dimensions |
|---|---|---|---|---|
| Basement | Family Room | 25 ft ,7 in | 21 ft ,2 in | 25 ft ,7 in x 21 ft ,2 in |
| Basement | Other | 39 ft ,9 in | 12 ft ,7 in | 39 ft ,9 in x 12 ft ,7 in |
| Basement | 3pc Bathroom | 6 ft ,9 in | 4 ft ,9 in | 6 ft ,9 in x 4 ft ,9 in |
| Basement | Storage | 12 ft ,6 in | Measurements not available x 12 ft ,6 in | |
| Basement | Workshop | 15 ft ,9 in | 12 ft ,5 in | 15 ft ,9 in x 12 ft ,5 in |
| Main Level | Enclosed Porch | 9 ft | 7 ft ,8 in | 9 ft x 7 ft ,8 in |
| Main Level | Kitchen | 10 ft | 11 ft ,2 in | 10 ft x 11 ft ,2 in |
| Main Level | Dining Room | 13 ft ,5 in | 12 ft ,11 in | 13 ft ,5 in x 12 ft ,11 in |
| Main Level | Living Room | 20 ft ,4 in | 13 ft | 20 ft ,4 in x 13 ft |
| Main Level | Laundry Room | 9 ft | 5 ft | 9 ft x 5 ft |
| Main Level | 2pc Bathroom | 6 ft ,11 in | 24 ft | 6 ft ,11 in x 24 ft |
| Main Level | Primary Bedroom | 12 ft ,11 in | 12 ft ,6 in | 12 ft ,11 in x 12 ft ,6 in |
| Main Level | 3pc Bathroom | 9 ft ,11 in | 4 ft ,10 in | 9 ft ,11 in x 4 ft ,10 in |
| Main Level | Bedroom | 12 ft ,11 in | 9 ft ,2 in | 12 ft ,11 in x 9 ft ,2 in |
| Main Level | Bedroom | 13 ft | 9 ft | 13 ft x 9 ft |
| Main Level | Bedroom | 9 ft ,7 in | 12 ft | 9 ft ,7 in x 12 ft |
| Main Level | Bedroom | 8 ft | 9 ft ,6 in | 8 ft x 9 ft ,6 in |
https://www.realtor.ca/real-estate/28411983/east-pennant-acreage-riverside-rm-no-168
Interested?
Contact us for more information
































