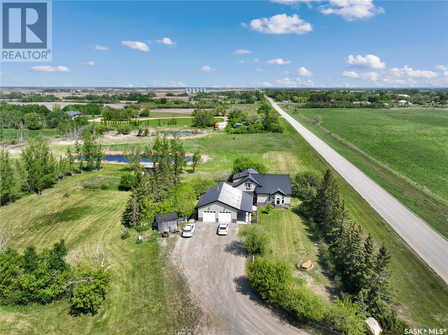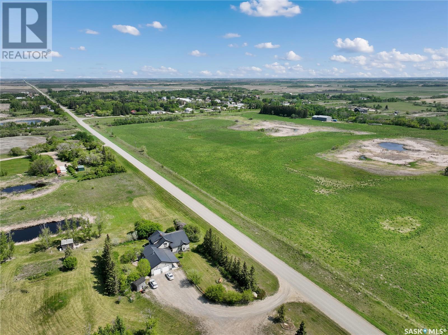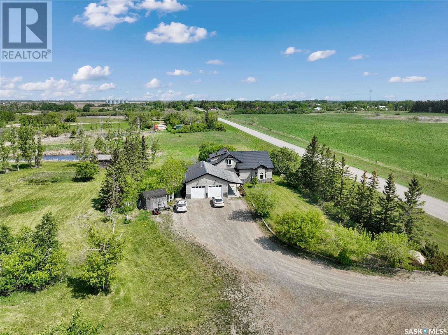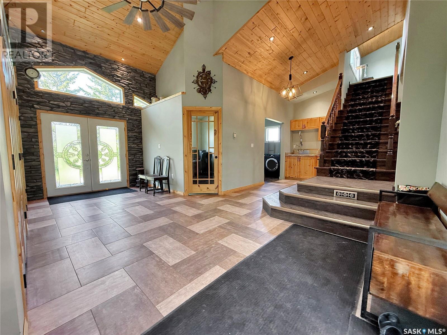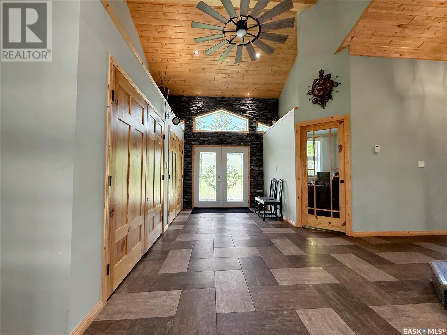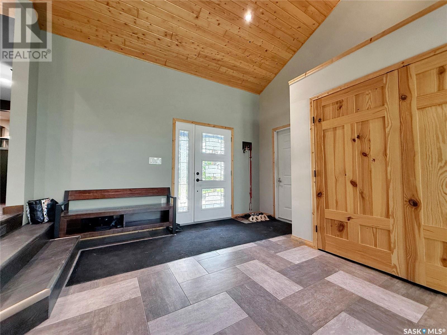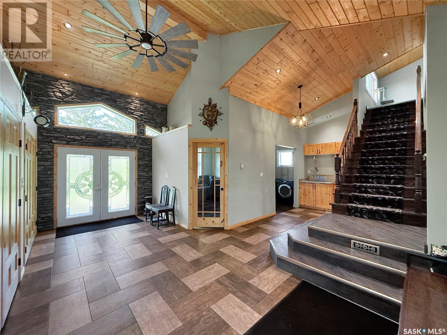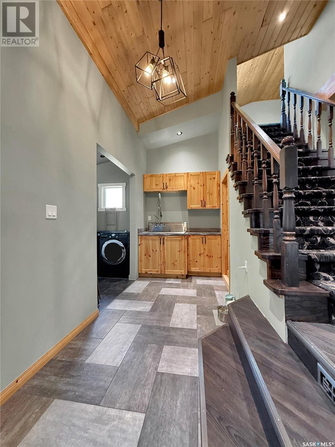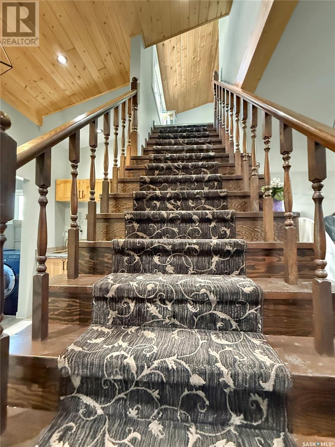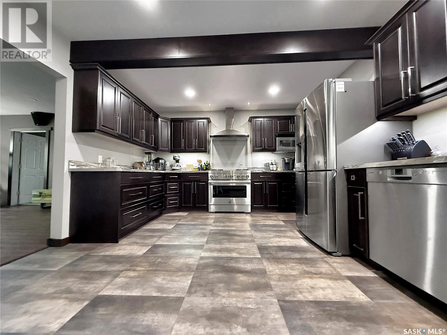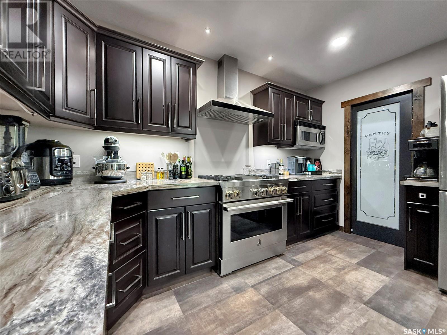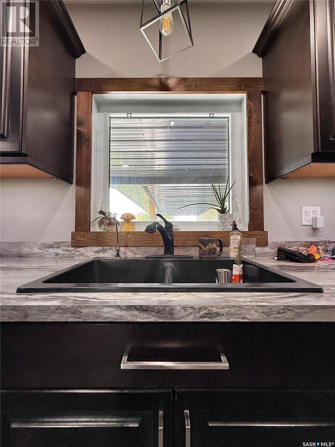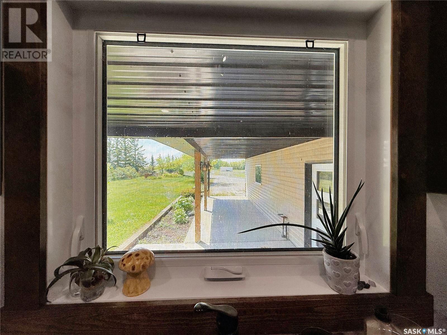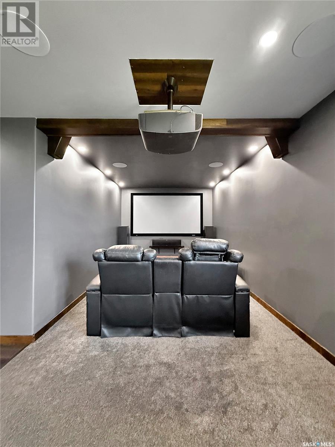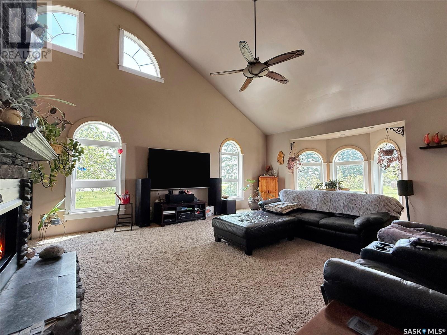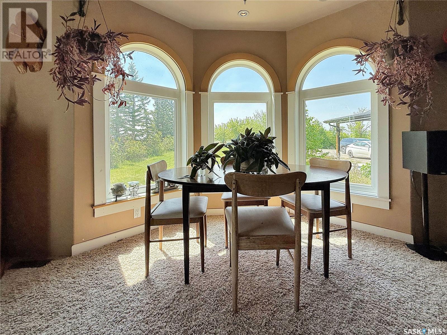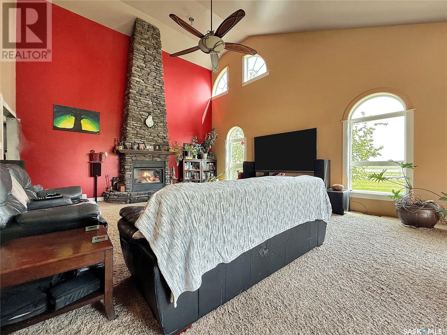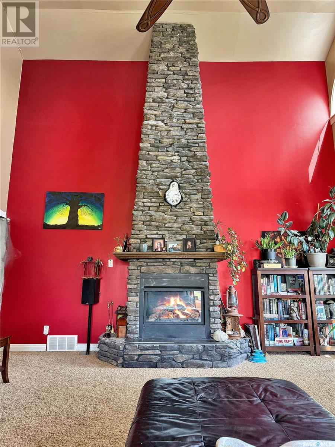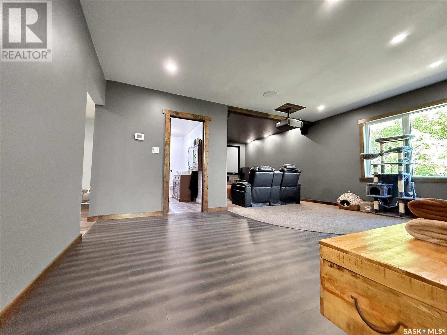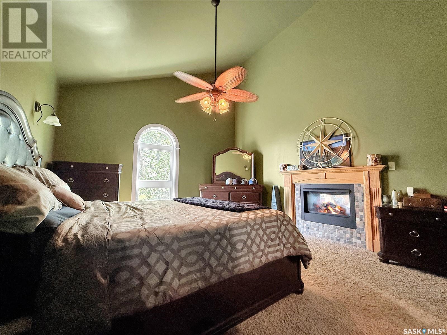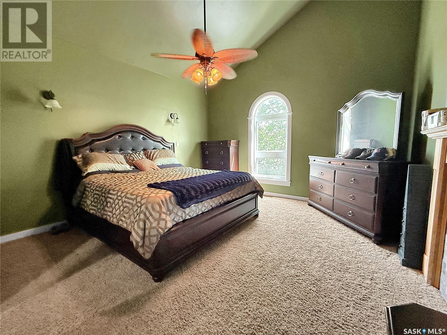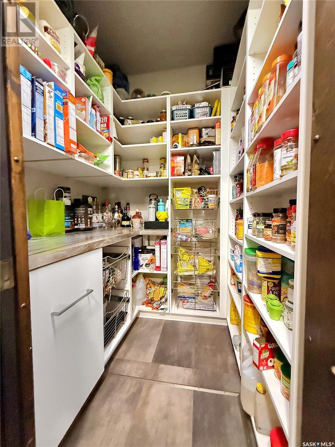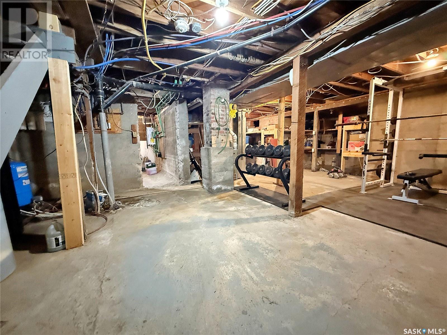4 Bedroom
2 Bathroom
3000 sqft
Fireplace
Central Air Conditioning
Forced Air, In Floor Heating
Acreage
Lawn, Garden Area
$525,000
The perfect location for an acreage does exist! Imagine ten acres, full acreage capabilities but with the ability to ride your bike to town or walk to the brag worthy community ball diamonds/Slims Salloon for a beverage/snack. This acreage boasts 10 acres, a 32x12 shed/shop, and a copious amount of updated sq ftg and living space. Covered porches, concrete BBQ zones, perennials, trees & a move in ready-updated home all on the edges of Stockholm Se Sk. Upon entry a massive infloor heat entry way with custom closets, garage access, office/bedroom & a storage area with laundry and large produce sink for the great sized garden on the west edge of the 10 acre parcel. Another new addition zone on this home add the master bedroom/living room with a shared NG fire place and striking vaulted ceilings. A chefs dream kitchen, over sized pantry with custom pull outs add extra function to this updated & upgraded kitchen/dining room. A mainfloor 3 pc bath with custom tile work & a theatre room further extend this main floors desirable attributes of a dream home. The top floor gives this home added Value with two extra bedrooms & a 2 pc bathroom and updated flooring. Updated mechanical in the solid basement is not limited to but includes wiring, hot water on demand, RO, Softener & forced air ng furnace & more. This is a package deal with motivated sellers, book your showing with your agent in SE SK where potash, wheat and recreation meet! (id:43042)
Property Details
|
MLS® Number
|
SK008723 |
|
Property Type
|
Single Family |
|
Community Features
|
School Bus |
|
Features
|
Acreage, Treed, Rolling, Rectangular, Double Width Or More Driveway |
Building
|
Bathroom Total
|
2 |
|
Bedrooms Total
|
4 |
|
Appliances
|
Washer, Refrigerator, Dishwasher, Dryer, Microwave, Garage Door Opener Remote(s), Hood Fan, Stove |
|
Basement Development
|
Unfinished |
|
Basement Type
|
Partial (unfinished) |
|
Constructed Date
|
1948 |
|
Cooling Type
|
Central Air Conditioning |
|
Fireplace Fuel
|
Gas |
|
Fireplace Present
|
Yes |
|
Fireplace Type
|
Conventional |
|
Heating Fuel
|
Natural Gas |
|
Heating Type
|
Forced Air, In Floor Heating |
|
Stories Total
|
2 |
|
Size Interior
|
3000 Sqft |
|
Type
|
House |
Parking
|
Attached Garage
|
|
|
Gravel
|
|
|
Heated Garage
|
|
|
Parking Space(s)
|
10 |
Land
|
Acreage
|
Yes |
|
Landscape Features
|
Lawn, Garden Area |
|
Size Irregular
|
10.00 |
|
Size Total
|
10 Ac |
|
Size Total Text
|
10 Ac |
Rooms
| Level |
Type |
Length |
Width |
Dimensions |
|
Second Level |
Kitchen |
21 ft ,7 in |
12 ft ,8 in |
21 ft ,7 in x 12 ft ,8 in |
|
Second Level |
Dining Room |
19 ft ,5 in |
10 ft ,5 in |
19 ft ,5 in x 10 ft ,5 in |
|
Second Level |
3pc Bathroom |
7 ft ,8 in |
13 ft |
7 ft ,8 in x 13 ft |
|
Second Level |
Media |
|
|
Measurements not available |
|
Second Level |
Primary Bedroom |
13 ft ,7 in |
17 ft ,7 in |
13 ft ,7 in x 17 ft ,7 in |
|
Second Level |
Family Room |
23 ft |
17 ft ,5 in |
23 ft x 17 ft ,5 in |
|
Third Level |
2pc Bathroom |
7 ft ,5 in |
6 ft |
7 ft ,5 in x 6 ft |
|
Third Level |
Bedroom |
15 ft ,5 in |
10 ft ,1 in |
15 ft ,5 in x 10 ft ,1 in |
|
Third Level |
Bedroom |
16 ft ,5 in |
9 ft ,6 in |
16 ft ,5 in x 9 ft ,6 in |
|
Main Level |
Mud Room |
12 ft ,4 in |
20 ft ,6 in |
12 ft ,4 in x 20 ft ,6 in |
|
Main Level |
Laundry Room |
8 ft |
10 ft ,5 in |
8 ft x 10 ft ,5 in |
|
Main Level |
Bedroom |
9 ft ,2 in |
7 ft ,8 in |
9 ft ,2 in x 7 ft ,8 in |
https://www.realtor.ca/real-estate/28442858/elizabeth-st-south-acreage-fertile-belt-rm-no-183


