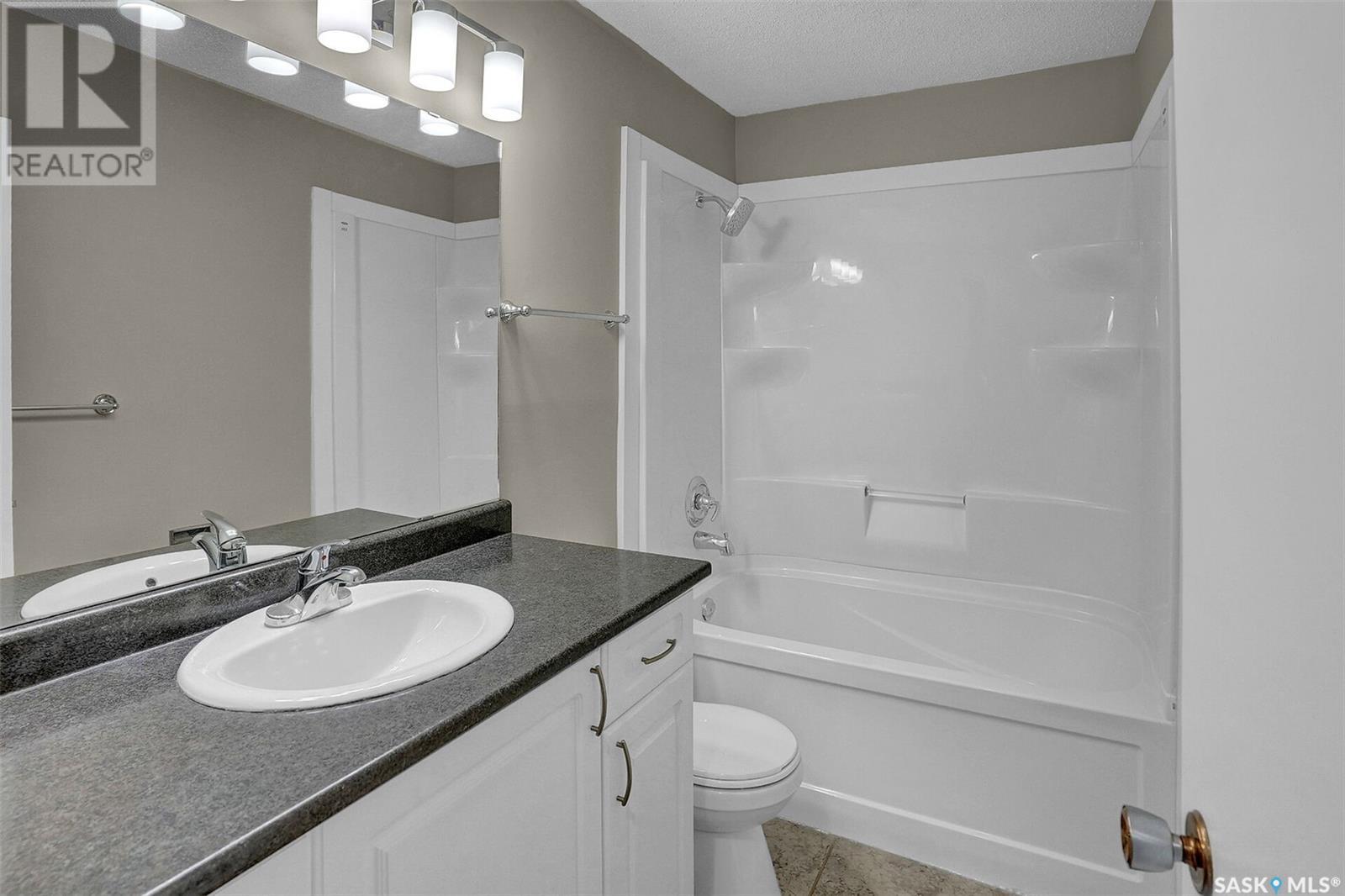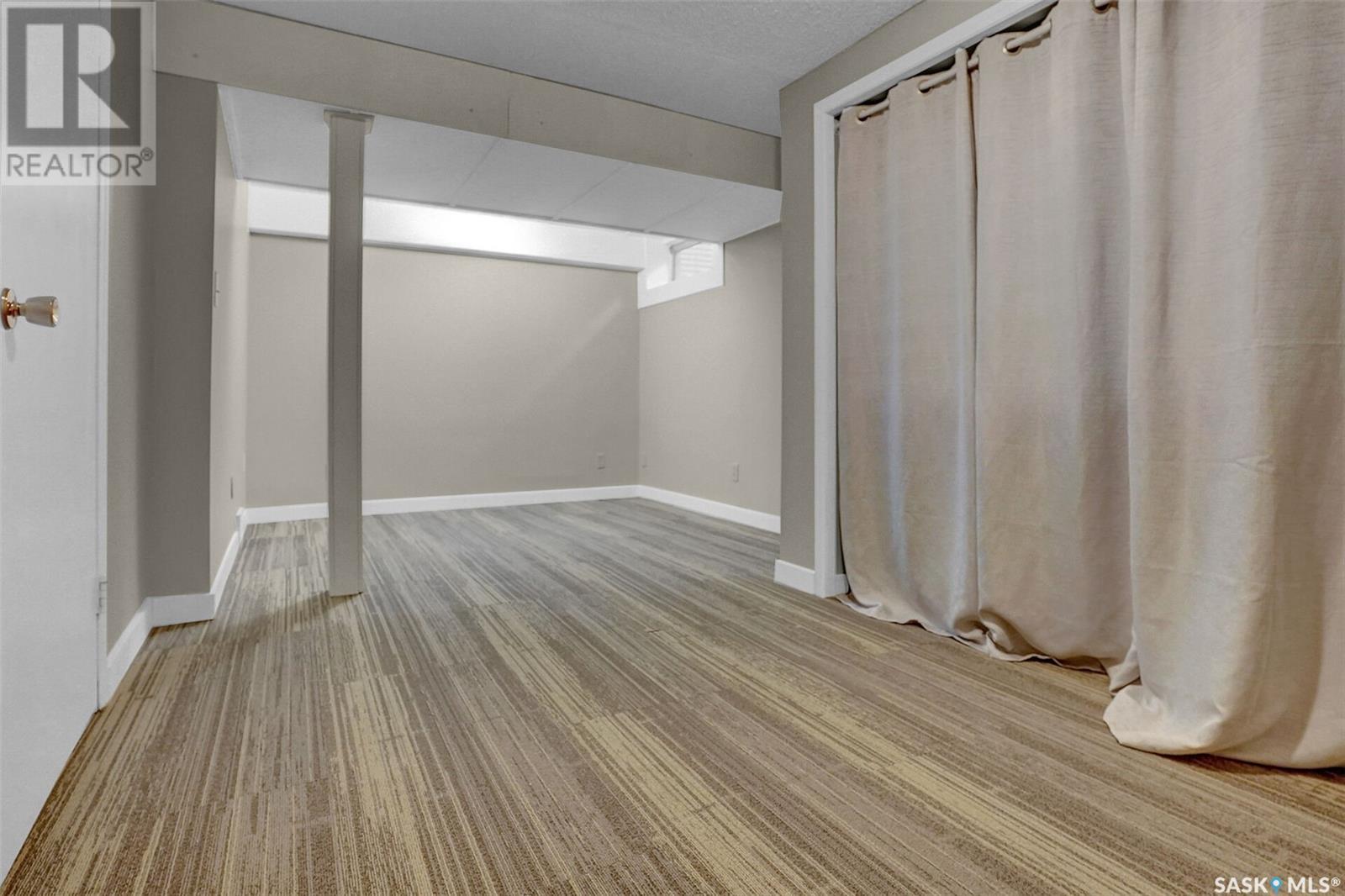F 4208 Castle Road Regina, Saskatchewan S4S 4W1
$179,900Maintenance,
$275.01 Monthly
Maintenance,
$275.01 MonthlyBeautifully Updated, Move-In Ready Condo in Prime South End Location!" This lovely, updated condo is move-in ready and ideally located in Regina’s desirable south end, close to the University of Regina and Saskatchewan Polytechnic—perfect for students, professionals, or first-time buyers. The main floor features a modern bright white kitchen, a dining area, and a spacious living room with garden doors leading to a private fenced patio. Enjoy the convenience of two electrified parking stalls right outside your door. Upstairs, you’ll find two generously sized bedrooms and a full 4-piece bath. The fully finished basement offers even more living space with a large rec room, 3-piece bath, and a nook/office area—ideal for working or studying from home. Recent updates include a renovated kitchen and bathroom, vinyl plank flooring on the main level, and newer windows and doors—High effecient furnace and A/C all contributing to the condo’s fresh, modern feel. (id:43042)
Property Details
| MLS® Number | SK005806 |
| Property Type | Single Family |
| Neigbourhood | Whitmore Park |
| Community Features | Pets Allowed With Restrictions |
| Features | Sump Pump |
| Structure | Patio(s) |
Building
| Bathroom Total | 2 |
| Bedrooms Total | 2 |
| Appliances | Washer, Refrigerator, Dishwasher, Dryer, Microwave, Freezer, Stove |
| Architectural Style | 2 Level |
| Basement Type | Full |
| Constructed Date | 1965 |
| Cooling Type | Central Air Conditioning |
| Heating Fuel | Natural Gas |
| Heating Type | Forced Air |
| Stories Total | 2 |
| Size Interior | 920 Sqft |
| Type | Row / Townhouse |
Parking
| Surfaced | 2 |
| Other | |
| Parking Space(s) | 2 |
Land
| Acreage | No |
| Fence Type | Fence |
Rooms
| Level | Type | Length | Width | Dimensions |
|---|---|---|---|---|
| Second Level | 4pc Bathroom | - x - | ||
| Second Level | Bedroom | 14 ft ,7 in | 9 ft | 14 ft ,7 in x 9 ft |
| Second Level | Bedroom | 10 ft | 11 ft ,7 in | 10 ft x 11 ft ,7 in |
| Basement | Other | 18 ft ,5 in | 11 ft | 18 ft ,5 in x 11 ft |
| Basement | Dining Nook | 9 ft | 4 ft ,7 in | 9 ft x 4 ft ,7 in |
| Basement | 3pc Bathroom | - x - | ||
| Basement | Laundry Room | - x - | ||
| Main Level | Living Room | 16 ft | 11 ft ,8 in | 16 ft x 11 ft ,8 in |
| Main Level | Dining Room | 7 ft ,8 in | 8 ft ,5 in | 7 ft ,8 in x 8 ft ,5 in |
| Main Level | Kitchen | 11 ft | 7 ft ,9 in | 11 ft x 7 ft ,9 in |
https://www.realtor.ca/real-estate/28310582/f-4208-castle-road-regina-whitmore-park
Interested?
Contact us for more information



























