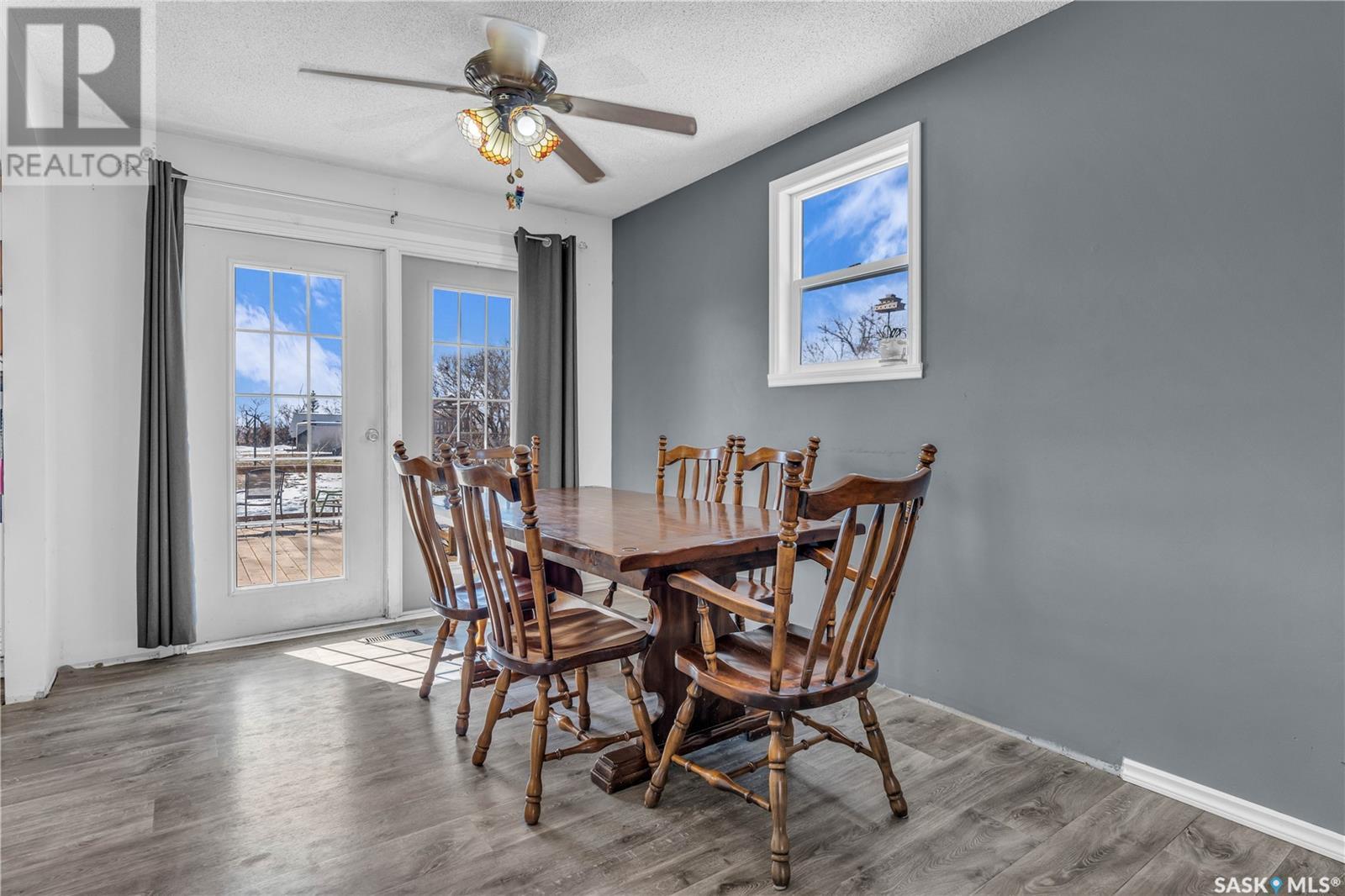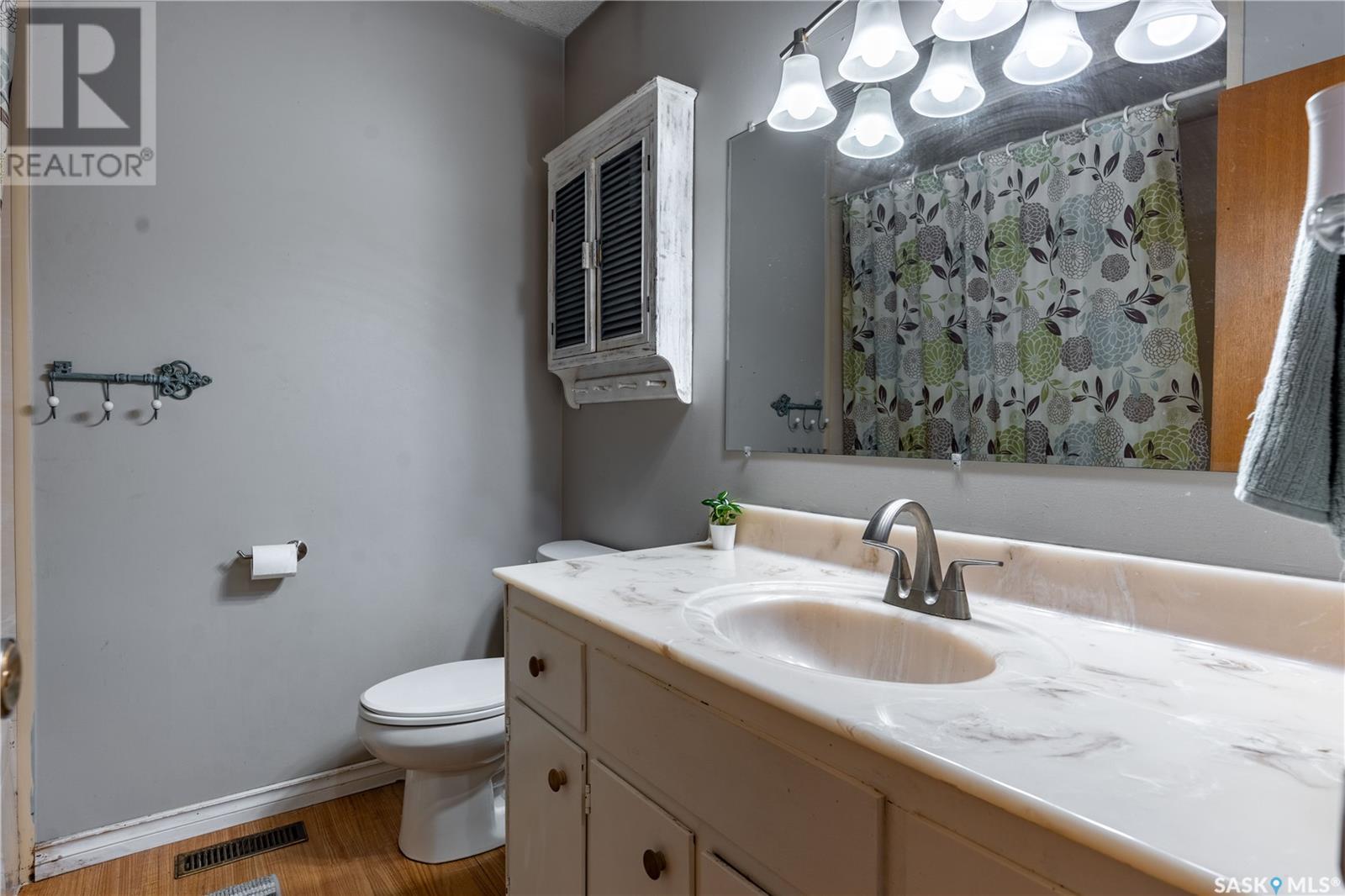5 Bedroom
2 Bathroom
1484 sqft
Bungalow
Forced Air
Acreage
Lawn, Garden Area
$385,000
Ready to swap traffic for tractors and city lights for starry nights? This dreamy acreage just outside Fillmore is calling. Set on just over 15 peaceful acres, this move-in-ready property offers a perfect mix of rural tranquility and modern comfort. The spacious 5-bedroom + den, 2.5-bathroom home has seen major upgrades over the years: all new windows in 2017, a patio door replaced in 2018, updated living room doors, a metal roof added in 2022, and blown-in attic insulation (approx. 2010). A large porch was added in 2012, and a 700 sq ft west-facing front deck—ideal for sunset views—was built in fall 2024. *Basement bedroom windows may not meet current egress standards.* The 45x100 quonset is insulated, powered, and plumbed for propane heat, with a partial cement floor, divided interior (40/60 split), office/storage space, and insulated bifold door. Power runs to several spots on the property, including near the C-can site and firepit, though not trenched to every structure. *C-can not included.* Outdoor features include a play structure, playhouse, dog shed and kennel/run, animal pens, and garden area. The front is currently alfalfa and could be baled. Minutes from the town of Fillmore, you’ll enjoy access to local amenities including; grocery store, bakery, restaurant, K–12 school, bank, post office, RCMP detachment, library, Lions Park, baseball diamonds, rink, and upcoming fully staffed large emergency service building and car wash. You’re not just buying a home—you’re planting roots. Call your agent to book your showing today! (id:43042)
Property Details
|
MLS® Number
|
SK003627 |
|
Property Type
|
Single Family |
|
Community Features
|
School Bus |
|
Features
|
Acreage, Treed, Other, Rectangular, Sump Pump |
|
Structure
|
Deck |
Building
|
Bathroom Total
|
2 |
|
Bedrooms Total
|
5 |
|
Appliances
|
Washer, Refrigerator, Dishwasher, Dryer, Freezer, Window Coverings, Play Structure, Storage Shed, Stove |
|
Architectural Style
|
Bungalow |
|
Basement Development
|
Finished |
|
Basement Type
|
Full (finished) |
|
Constructed Date
|
1975 |
|
Construction Style Other
|
Modular |
|
Heating Fuel
|
Natural Gas |
|
Heating Type
|
Forced Air |
|
Stories Total
|
1 |
|
Size Interior
|
1484 Sqft |
|
Type
|
Modular |
Parking
|
None
|
|
|
R V
|
|
|
Gravel
|
|
|
Parking Space(s)
|
6 |
Land
|
Acreage
|
Yes |
|
Fence Type
|
Fence |
|
Landscape Features
|
Lawn, Garden Area |
|
Size Irregular
|
15.30 |
|
Size Total
|
15.3 Ac |
|
Size Total Text
|
15.3 Ac |
Rooms
| Level |
Type |
Length |
Width |
Dimensions |
|
Basement |
Other |
|
|
21'9" x 12'11" |
|
Basement |
Bedroom |
|
|
12'11" x 8'8" |
|
Basement |
Den |
|
|
10'7" x 9'7" |
|
Basement |
Bedroom |
|
|
17'2" x 9'2" |
|
Basement |
3pc Bathroom |
|
|
5'6" x 8'4" |
|
Basement |
Other |
|
|
14'5" x 14'4" |
|
Main Level |
Enclosed Porch |
|
|
17'5" x 12'4" |
|
Main Level |
Other |
|
|
11'7" x 11'3" |
|
Main Level |
Laundry Room |
|
|
6'7" x 5'7" |
|
Main Level |
Storage |
|
|
5'6" x 5"4" |
|
Main Level |
Kitchen |
|
|
12'10" x 11'3" |
|
Main Level |
Dining Room |
|
|
11'10" x 9'1" |
|
Main Level |
Living Room |
|
|
20'11" x 12'6" |
|
Main Level |
Bedroom |
|
|
8'6" x 8'11" |
|
Main Level |
Bedroom |
|
|
12'4" x 10'3" |
|
Main Level |
Primary Bedroom |
|
|
10'5" x 13'1" |
|
Main Level |
2pc Ensuite Bath |
|
|
4'9" x 5'0" |
https://www.realtor.ca/real-estate/28214441/fillmore-acreage-fillmore-rm-no-96





















































