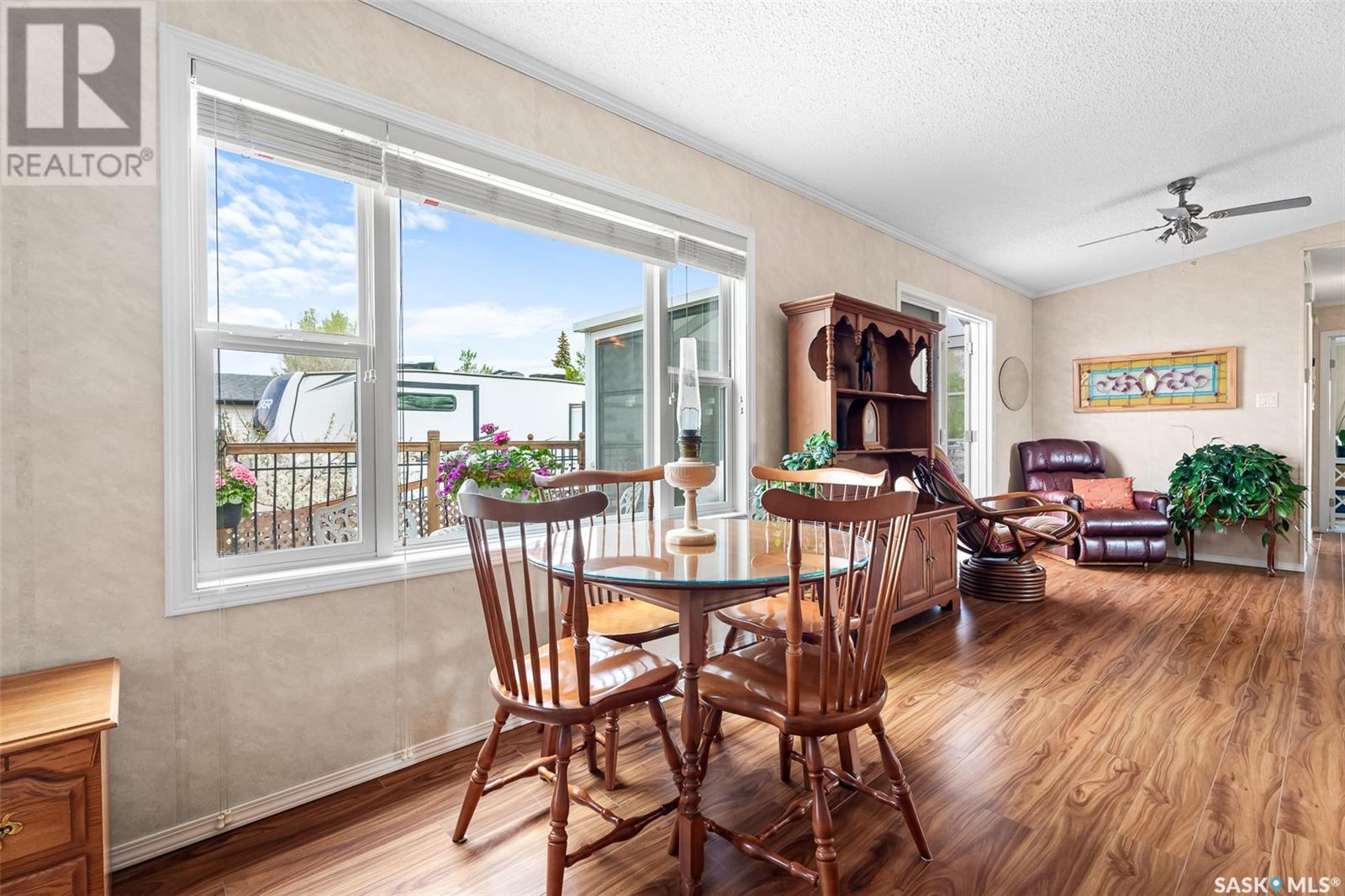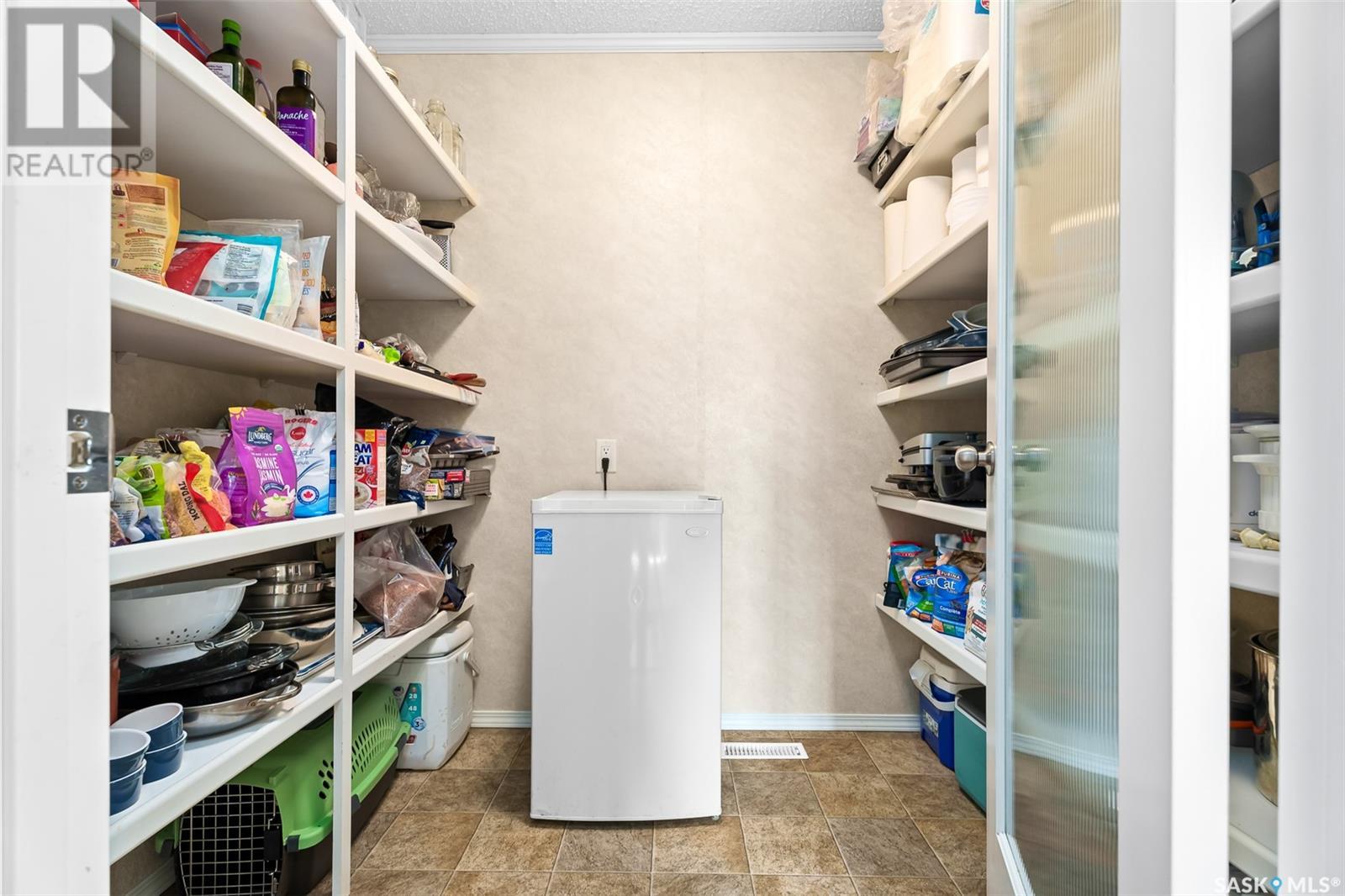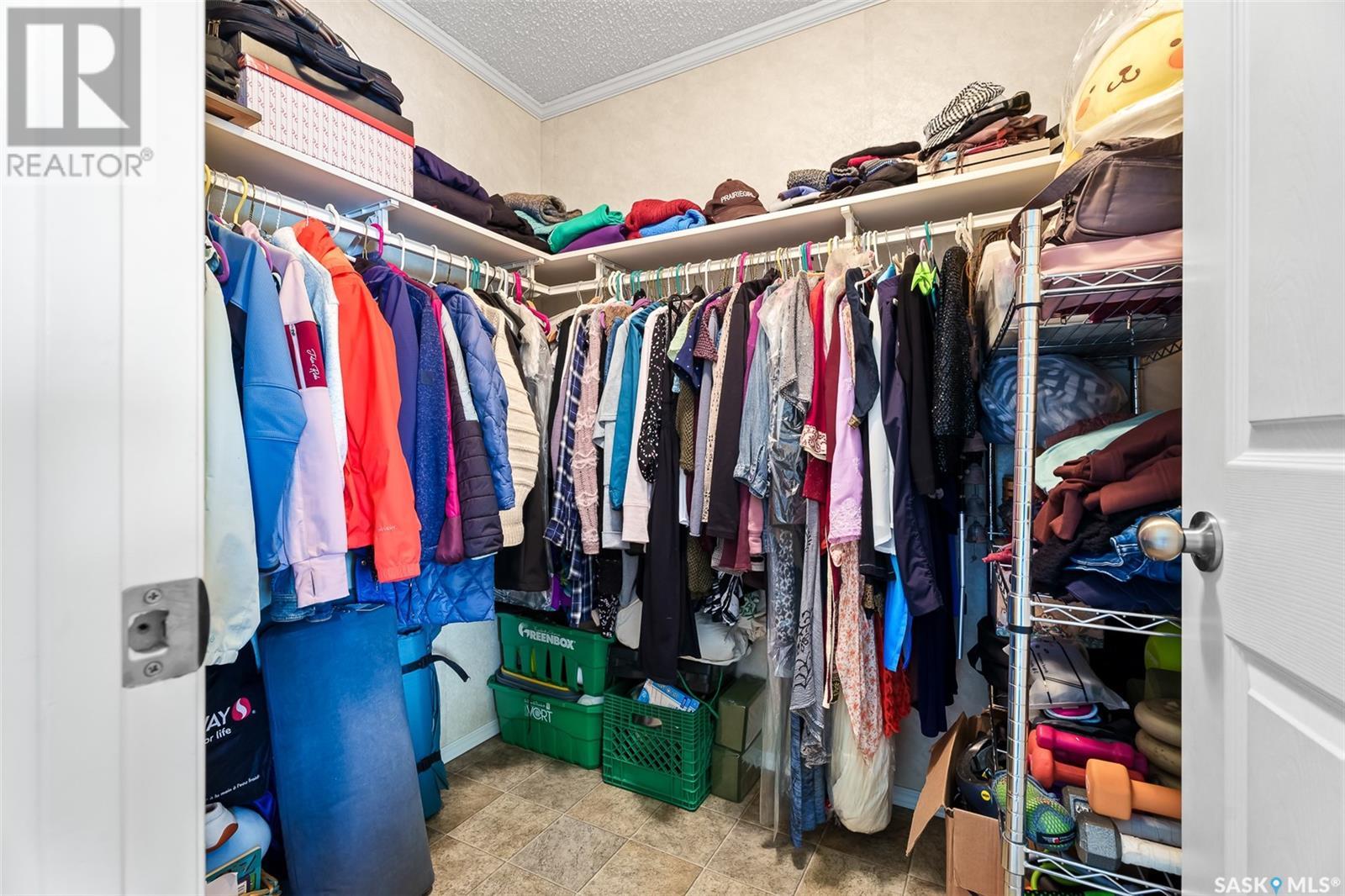3 Bedroom
2 Bathroom
1360 sqft
Mobile Home
Fireplace
Central Air Conditioning
Forced Air
Lawn, Garden Area
$179,900
Spacious, Mobility-Friendly 3 Bedroom Home with Sunroom & Private Yard – Prairie Oasis Trailer Court. This home is NOT for rent or rent-to-own. Welcome to this well-maintained, one-owner 3 bed, 2 bath home offering over 1400 sq/ft of thoughtfully designed living space in the desirable Prairie Oasis Trailer Court. With a custom-built 14x30 front deck featuring a wheelchair/walker ramp, this home is ideal for those with mobility considerations. Step inside to an open-concept layout that features a living room with a wood-burning fireplace and easy access to the spacious dining area and kitchen—perfect for entertaining. The kitchen boasts abundant oak cabinetry, tiled backsplash, and ample counter space. All appliances are included. Two bedrooms and a 4-pc main bath are located at the front of the home, while the large primary bedroom is at the rear and includes a walk-in closet and 3-pc ensuite with walk-in shower. A walk-in pantry with built-in shelving and motion lighting sits conveniently off the kitchen, along with a laundry/utility room complete with extra storage and includes washer/dryer. Enjoy your morning coffee in the cozy 8x11, 3-season sunroom (with heater a heater could be used in the colder seasons), which offers direct access to the north-facing deck. The fully fenced yard (PVC fencing) includes a 10x20 insulated “tiny home” ideal to use as a home office, studio, or private retreat. Additional features include a small shaded patio, two raised garden beds, and beautifully maintained perennials including raspberries, plums, and miniature lilacs. Bonus: Enjoy a large green space to the south—maintained by the seller—with assurance from the park it will not be developed, as key infrastructure is located there. No future south-side neighbors! Additional features: Carpet-free interior – perfect for mobility aids & easy cleaning, Central air & gas water heater, 3 off-street parking spaces. Contact a REALTOR® today for fees. (id:43042)
Property Details
|
MLS® Number
|
SK005479 |
|
Property Type
|
Single Family |
|
Neigbourhood
|
Hillcrest MJ |
|
Features
|
Treed, Lane, Rectangular, Wheelchair Access |
|
Structure
|
Deck, Patio(s) |
Building
|
Bathroom Total
|
2 |
|
Bedrooms Total
|
3 |
|
Appliances
|
Washer, Refrigerator, Dishwasher, Dryer, Microwave, Window Coverings, Storage Shed, Stove |
|
Architectural Style
|
Mobile Home |
|
Constructed Date
|
2015 |
|
Cooling Type
|
Central Air Conditioning |
|
Fireplace Fuel
|
Wood |
|
Fireplace Present
|
Yes |
|
Fireplace Type
|
Conventional |
|
Heating Fuel
|
Natural Gas |
|
Heating Type
|
Forced Air |
|
Size Interior
|
1360 Sqft |
|
Type
|
Mobile Home |
Parking
|
None
|
|
|
Gravel
|
|
|
Parking Space(s)
|
3 |
Land
|
Acreage
|
No |
|
Fence Type
|
Fence |
|
Landscape Features
|
Lawn, Garden Area |
Rooms
| Level |
Type |
Length |
Width |
Dimensions |
|
Main Level |
Foyer |
|
|
8.4' x 7.1' |
|
Main Level |
Living Room |
|
|
18.7' x 10.1' |
|
Main Level |
Bedroom |
|
|
9.11' x 9.9' |
|
Main Level |
Kitchen/dining Room |
|
|
18.7' x 12.10' |
|
Main Level |
Bedroom |
|
|
8.0' x 10.9' |
|
Main Level |
4pc Bathroom |
|
|
Measurements not available |
|
Main Level |
Primary Bedroom |
|
|
12.9' x 14.2' |
|
Main Level |
3pc Ensuite Bath |
|
|
Measurements not available |
|
Main Level |
Laundry Room |
|
|
9.2' x 5.10' |
|
Main Level |
Storage |
|
|
5.7' x 7.4' |
|
Main Level |
Sunroom |
|
|
11.0' x 8.0' |
https://www.realtor.ca/real-estate/28298758/h20-1455-9th-avenue-ne-moose-jaw-hillcrest-mj


















































