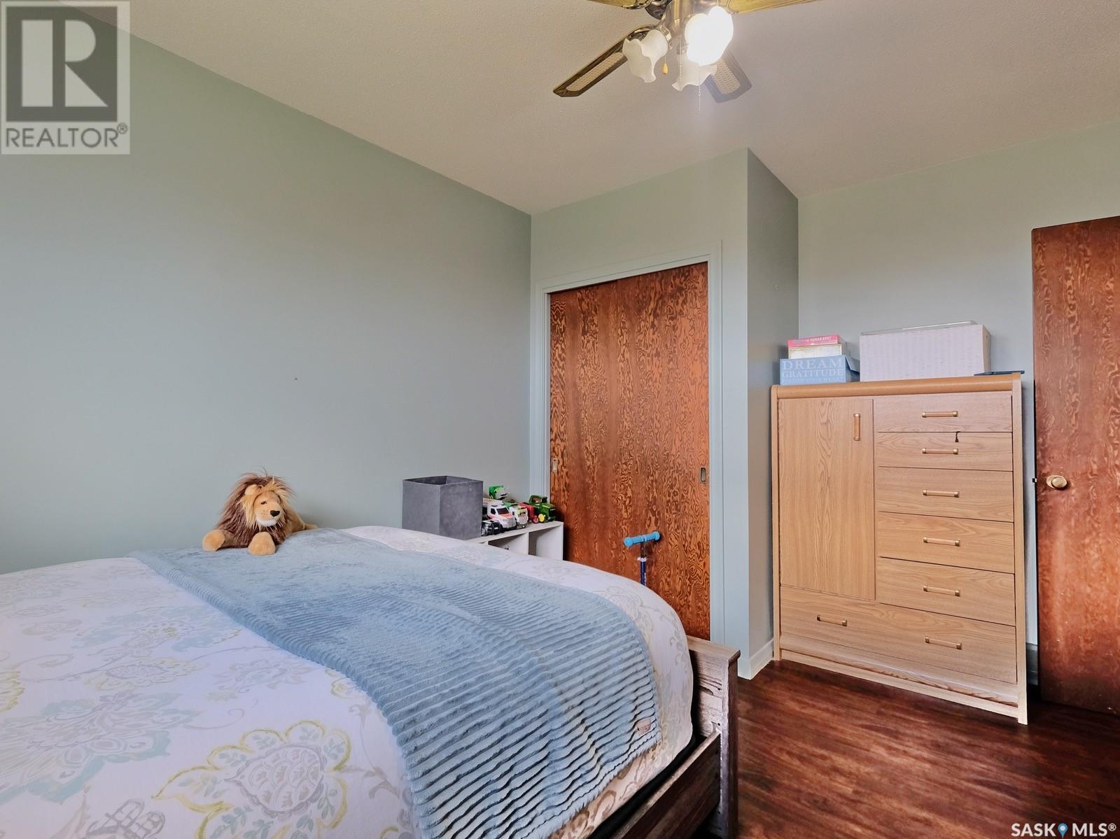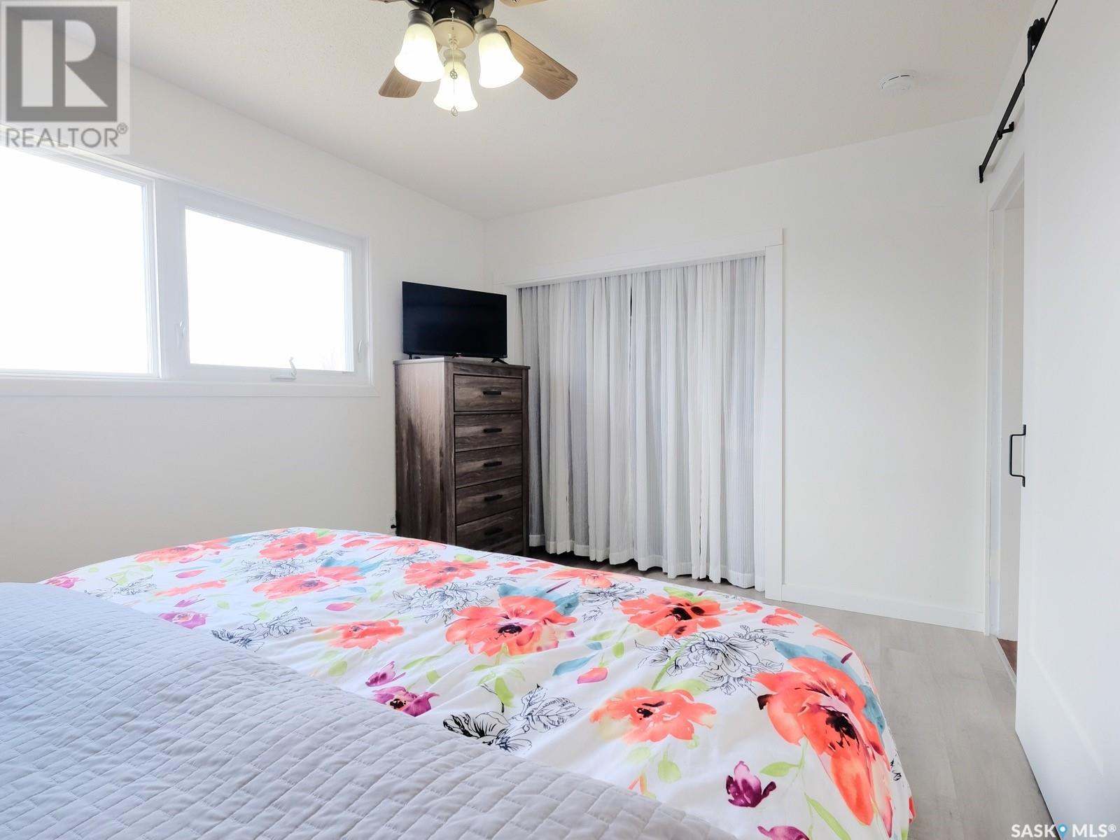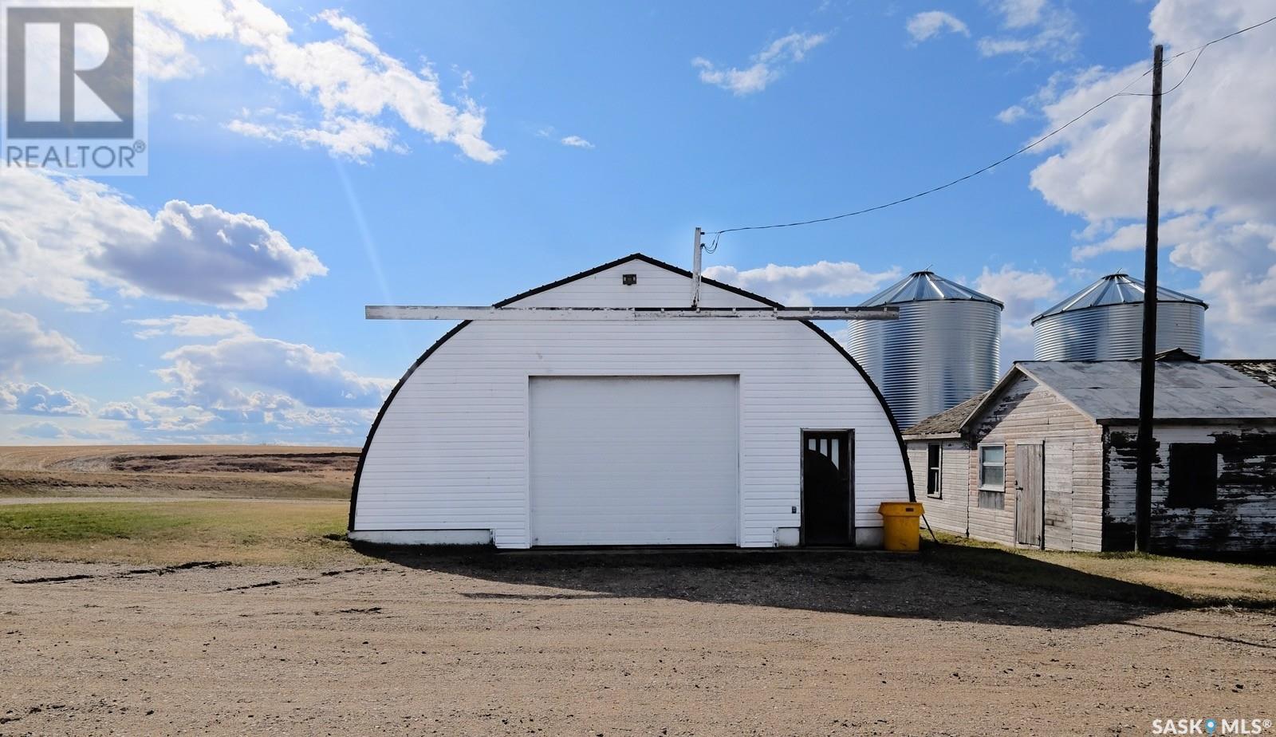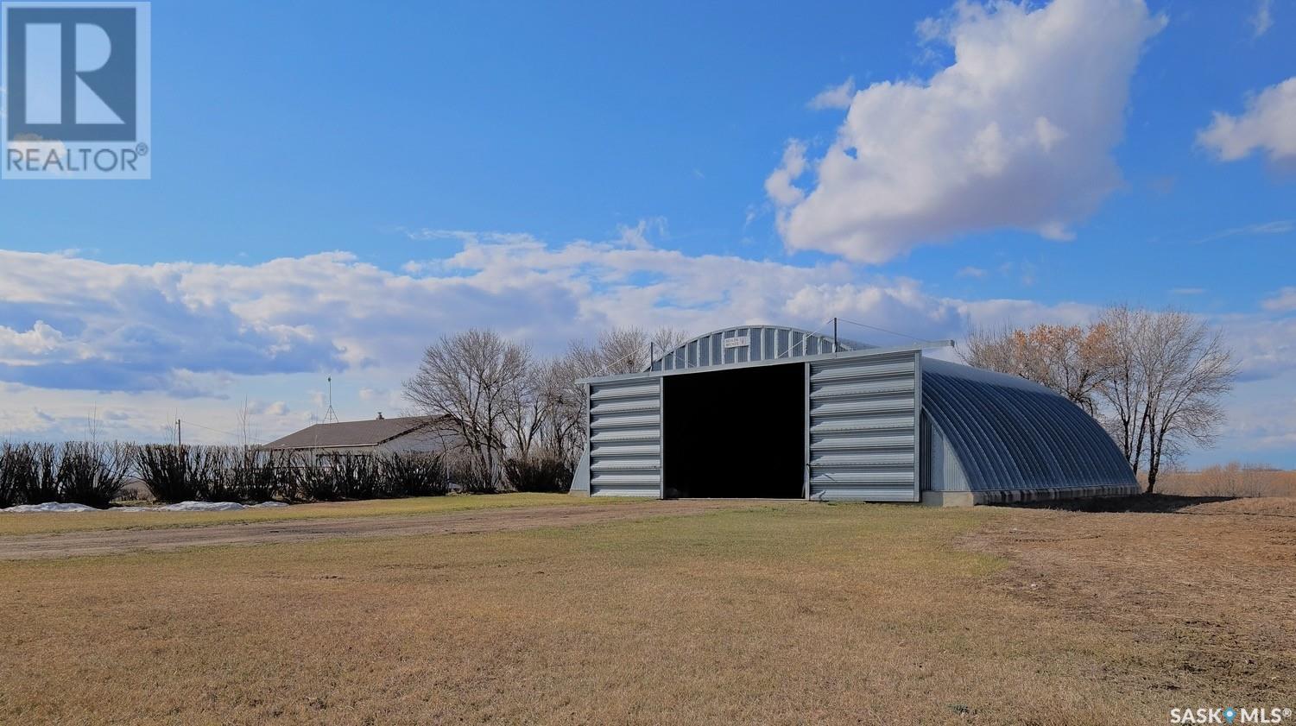4 Bedroom
2 Bathroom
1259 sqft
Bungalow
Central Air Conditioning
Forced Air
Acreage
Lawn
$375,000
STRIKING VIEWS, EXPANSIVE OUTBUILDINGS AND A STORYBOOK SETTING!! With rolling hills in the distance that create a sense of majestic magic, this picturesque 10-acre property is surrounded by breathtaking beauty in every direction. Anchored by a gorgeously curated, contemporary bungalow framed by hedges and mature trees - the Johnston Acreage is a picture-perfect retreat within a nice distance of town! Step inside, where a practical mudroom sets the tone - in a home that is welcoming, sunlit and showcases stylish interiors throughout. Featuring an open concept between the kitchen and dining room with a flawless flow to the living room - it's perfect for entertaining or everyday living! Your chef's kitchen is a contrast of crisp white cabinetry, dark countertops, and subtle colour evoking a casual elegance within the space. Elevated with a delicate dining room coupled with a deck for indoor-outdoor entertaining or enjoying a nightcap under the stars. Back inside, beautiful built-ins accent the dining room to honour family heirlooms then there's the spacious living room bathed in southern sunlight. Timeless and traditional, the home has two angelic and airy children’s bedrooms and a nicely appointed 4-piece bathroom with refined mosaic flooring with updated hardware. The serene primary bedroom has a dark feature wall, modern flooring and natural light that pours from the windows. Downstairs is a playful family room, a home office, laundry combined with a 3-piece bathroom and fourth/final bedroom! Outdoors, your oasis has 10-acres of green space, a tapestry of trees and hidden corners to explore paired with peaceful privacy. A detached garage sits mere steps from the mudroom …but the BIG bonus lies in the TWO impressive outbuildings!! A powered shop complete with a brand new overhead door worth thousands of dollars PLUS a sizeable Quonset for storage! This acreage delivers it ALL — a fusion of functionality, sweeping views and that unmistakable feeling of “home." (id:43042)
Property Details
|
MLS® Number
|
SK003863 |
|
Property Type
|
Single Family |
|
Community Features
|
School Bus |
|
Features
|
Acreage, Treed, Rolling, Rectangular |
|
Structure
|
Deck |
Building
|
Bathroom Total
|
2 |
|
Bedrooms Total
|
4 |
|
Appliances
|
Washer, Refrigerator, Dishwasher, Dryer, Microwave, Freezer, Window Coverings, Stove |
|
Architectural Style
|
Bungalow |
|
Basement Development
|
Finished |
|
Basement Type
|
Full (finished) |
|
Constructed Date
|
1959 |
|
Cooling Type
|
Central Air Conditioning |
|
Heating Fuel
|
Natural Gas |
|
Heating Type
|
Forced Air |
|
Stories Total
|
1 |
|
Size Interior
|
1259 Sqft |
|
Type
|
House |
Parking
|
Detached Garage
|
|
|
R V
|
|
|
Gravel
|
|
|
Parking Space(s)
|
20 |
Land
|
Acreage
|
Yes |
|
Landscape Features
|
Lawn |
|
Size Irregular
|
10.01 |
|
Size Total
|
10.01 Ac |
|
Size Total Text
|
10.01 Ac |
Rooms
| Level |
Type |
Length |
Width |
Dimensions |
|
Basement |
Family Room |
|
|
18'9 x 22'11 |
|
Basement |
Dining Nook |
|
|
9'7 x 8'4 |
|
Basement |
Laundry Room |
|
|
13'6 x 7'2 |
|
Basement |
Bedroom |
|
|
9'1 x 9'5 |
|
Basement |
Storage |
|
|
17'7 x 10'1 |
|
Basement |
Storage |
|
|
9'3 x 7'11 |
|
Basement |
Other |
|
|
Measurements not available |
|
Main Level |
Mud Room |
|
|
9'7 x 7'10 |
|
Main Level |
Kitchen |
|
|
8'5 x 14'7 |
|
Main Level |
Dining Room |
|
|
13'9 x 7'10 |
|
Main Level |
Living Room |
|
|
13'7 x 19'11 |
|
Main Level |
Bedroom |
|
|
13'2 x 10'1 |
|
Main Level |
Bedroom |
|
|
10'3 x 9'10 |
|
Main Level |
4pc Bathroom |
|
|
Measurements not available |
|
Main Level |
Primary Bedroom |
|
|
13'8 x 9'10 |
https://www.realtor.ca/real-estate/28228495/johnston-acreage-marriott-rm-no-317






















































