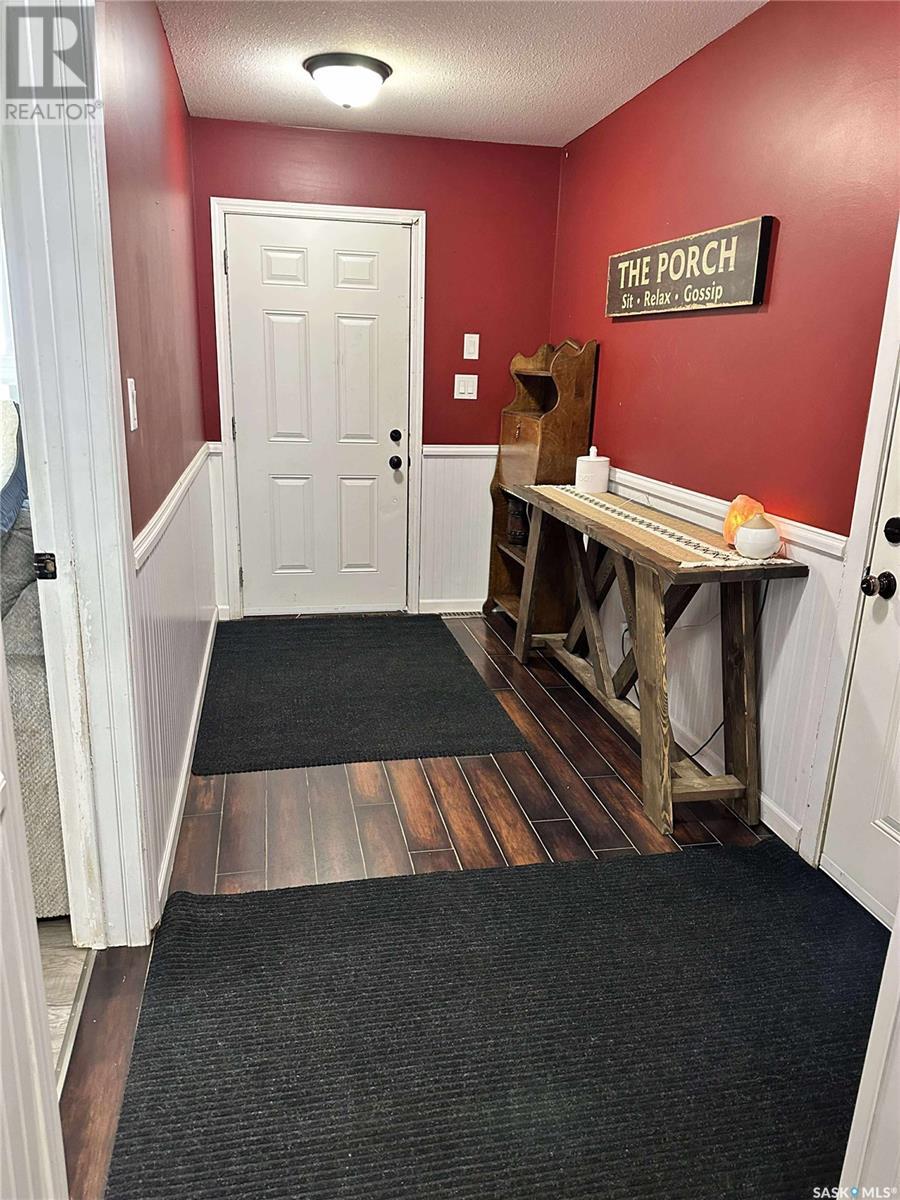4 Bedroom
2 Bathroom
1968 sqft
Bungalow
Central Air Conditioning, Air Exchanger
Forced Air
Acreage
Lawn
$599,000
Welcome to this beautifully maintained 1,900+ sq ft stick-built home, constructed in 2012 and situated on 11.73 acres. If you’ve been dreaming of space, privacy, and functionality, this is the perfect fit. Inside, the home offers 4 spacious bedrooms, a convenient main floor laundry, and an open concept layout ideal for family living or entertaining. The beautiful vaulted ceilings combined with the gorgeous granite countertops in the kitchen, windows that let in a ton of natural light, and large living areas are sure to impress. The full basement features a massive recreation room, providing endless possibilities for a games area, home theatre, or gym. There is plumbing for another bathroom in the basement, in addition to the possibility of an additional bedroom, family room or sitting area, waiting for your finishing touches. Enjoy the outdoors on the huge covered deck, perfect for entertaining or enjoying a quiet morning coffee. The dugout is set to irrigate the newly planted and established trees in the yard. For the hobbyist, mechanic, or entrepreneur, the impressive 30' x 40' garage/shop is a dream come true. It features two 10’ overhead doors, one 14’ overhead door, and a mezzanine with an office, ideal for running a home based business or simply getting things done. Power is wired for a generator, to run the furnace and appliances in case of a power outage. The back storage room in the porch is also plumbed for a 2 piece bathroom. Newer sewer pump, furnace, water softener and fridge are added bonuses! Located just a 30 minute drive from Weyburn, this property blends the best of rural acreage life with convenient access to town amenities. Whether you're looking for a family acreage, hobby farm potential, or a place to build your business, this one checks all the boxes. Don’t miss this rare opportunity, book your showing today! (id:43042)
Property Details
|
MLS® Number
|
SK008801 |
|
Property Type
|
Single Family |
|
Community Features
|
School Bus |
|
Features
|
Acreage, Treed, Irregular Lot Size, Sump Pump |
|
Structure
|
Deck |
Building
|
Bathroom Total
|
2 |
|
Bedrooms Total
|
4 |
|
Appliances
|
Refrigerator, Satellite Dish, Microwave, Window Coverings, Garage Door Opener Remote(s), Storage Shed, Stove |
|
Architectural Style
|
Bungalow |
|
Basement Development
|
Partially Finished |
|
Basement Type
|
Full (partially Finished) |
|
Constructed Date
|
2012 |
|
Cooling Type
|
Central Air Conditioning, Air Exchanger |
|
Heating Fuel
|
Natural Gas |
|
Heating Type
|
Forced Air |
|
Stories Total
|
1 |
|
Size Interior
|
1968 Sqft |
|
Type
|
House |
Parking
|
Attached Garage
|
|
|
Gravel
|
|
|
Heated Garage
|
|
|
Parking Space(s)
|
20 |
Land
|
Acreage
|
Yes |
|
Fence Type
|
Partially Fenced |
|
Landscape Features
|
Lawn |
|
Size Irregular
|
11.73 |
|
Size Total
|
11.73 Ac |
|
Size Total Text
|
11.73 Ac |
Rooms
| Level |
Type |
Length |
Width |
Dimensions |
|
Basement |
Other |
|
|
26'6 x 28'6 |
|
Basement |
Bedroom |
|
|
13'7 x 11'10 |
|
Basement |
Family Room |
|
|
14'6 x 11'3 |
|
Basement |
Family Room |
|
|
18'3 x 15'10 |
|
Basement |
Other |
|
|
xx x xx |
|
Main Level |
Living Room |
|
|
14'8 x 20'3 |
|
Main Level |
Kitchen/dining Room |
|
|
14'6 x 24'1 |
|
Main Level |
4pc Bathroom |
|
|
xx x xx |
|
Main Level |
Laundry Room |
|
|
7'2 x 5'6 |
|
Main Level |
Bedroom |
|
|
10'9 x 10'7 |
|
Main Level |
Bedroom |
|
|
10'10 x 10'3 |
|
Main Level |
Primary Bedroom |
|
|
14'1 x 13'4 |
|
Main Level |
2pc Bathroom |
|
|
xx x xx |
|
Main Level |
Enclosed Porch |
|
|
19'7 x 5'11 |
|
Main Level |
Storage |
|
|
6'10 x 5'11 |
https://www.realtor.ca/real-estate/28436647/khedive-acreage-norton-rm-no-69






















































