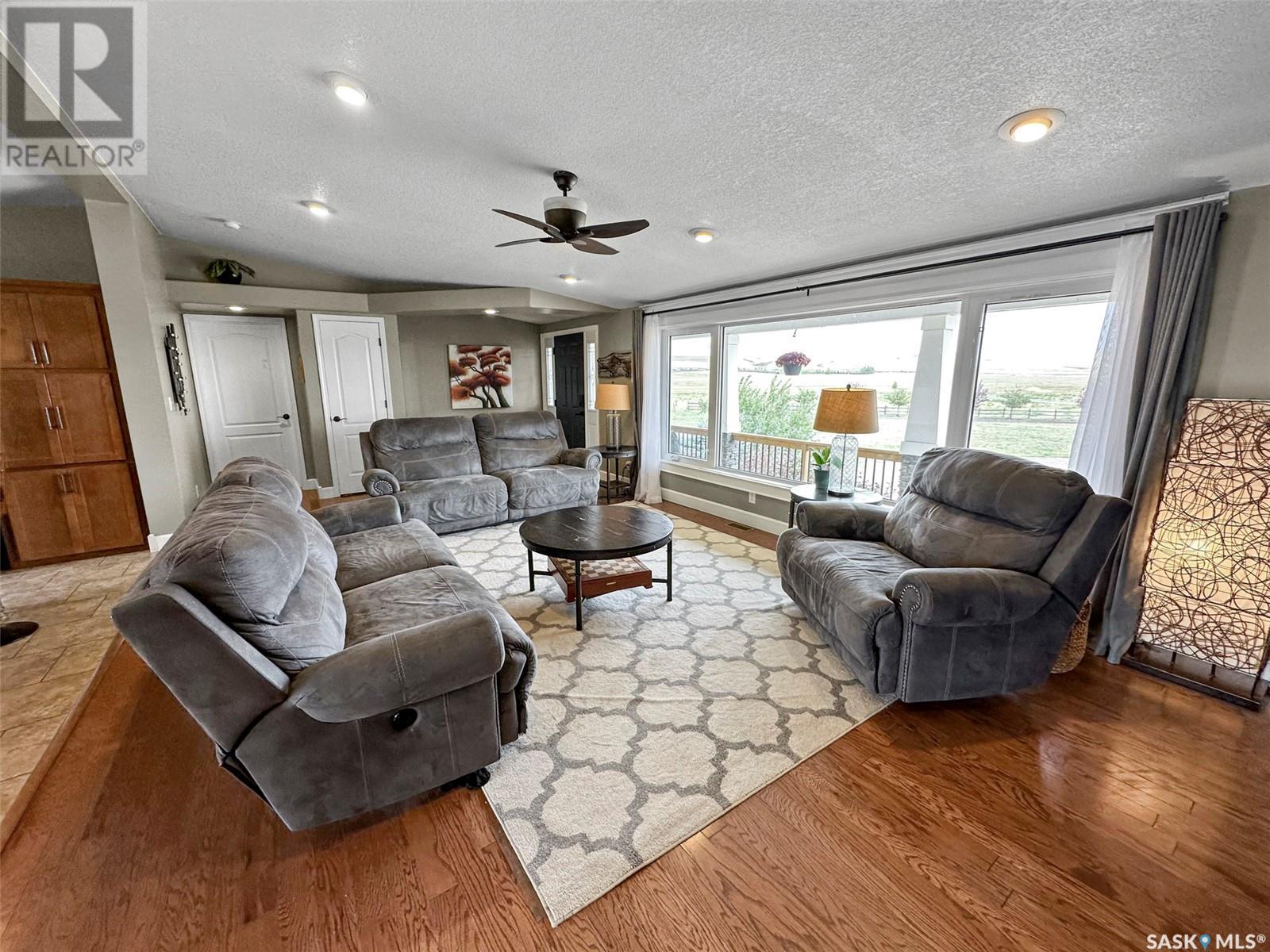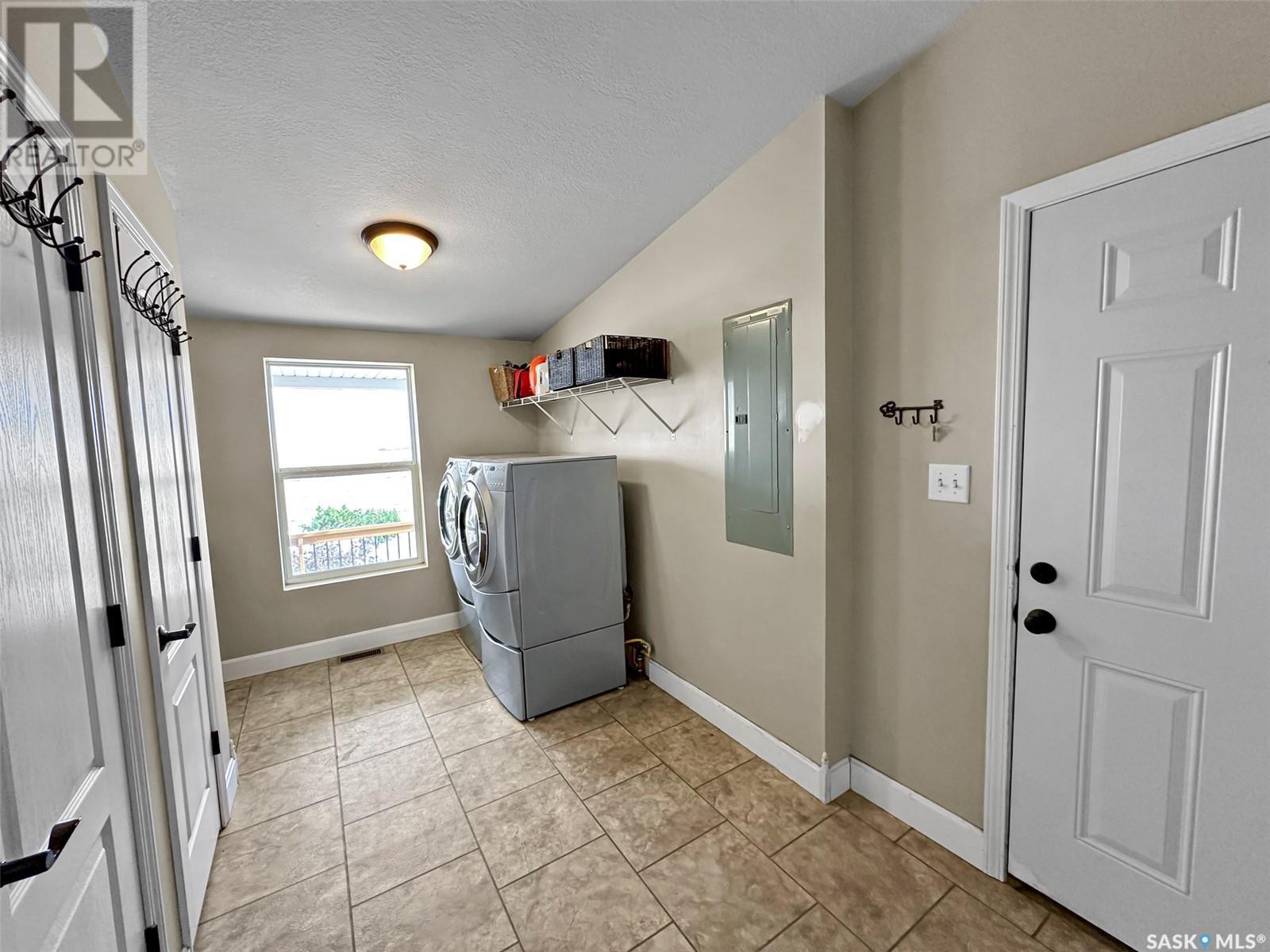5 Bedroom
3 Bathroom
2250 sqft
Bungalow
Fireplace
Air Exchanger
Forced Air
Acreage
Lawn, Garden Area
$899,000
Dreaming of privacy, space, and the freedom to live your way—just minutes from the city? Welcome to Green Acres, a one-of-a-kind 113-acre property just minutes northwest of the city off 11th Ave NE. Backing onto rolling hills with greenspace out front, this peaceful retreat offers the perfect blend of country living & convenience. A long private lane leads you to a 2,250 sq. ft. modular home, built in 2011, featuring a partial ICF basement and crawl space. The home is finished in durable Hardie board siding & designed for comfort. Step onto the welcoming covered front verandah, and inside you’ll find an open-concept kitchen, living, and dining area. The kitchen features a large sit-up island, while the dining room opens onto a tiered back deck and patio with a gazebo—ideal for outdoor entertaining. The spacious living room hosts a fabulous view along with a propane fireplace. The main level offers four spacious bedrooms, including an impressive primary suite complete with a fireplace, massive walk-in closet, and luxurious 5-piece ensuite with double vanity, soaker tub, separate shower, and second fireplace. The main bath includes a double vanity and double shower, plus there’s a laundry/mudroom off the garage. A top-tier reverse osmosis system is also included. The lower level features a large rec room, 3-piece bath, fifth bedroom, storage, and utility space—great for guests or teens. Extras include a 41’ x 26’ double garage with attached greenhouse (roughed-in for in-floor heat), a 40’ x 60’ heated shop (2013) on pilings with grade beam, metal-lined interior, propane radiant heat, and 12’ power door (R60 ceiling, R20 walls), an 18’ x 30’ cold storage pole shed, and a new 40’ x 24’ barn with loft and 12’ lean-to. Also features a solar panel system with inverters and batteries—providing off-grid capability and backup power. With ample space and infrastructure, Green Acres is ideal for horses. This is more than a home—it’s a lifestyle. (id:43042)
Property Details
|
MLS® Number
|
SK002241 |
|
Property Type
|
Single Family |
|
Community Features
|
School Bus |
|
Features
|
Acreage, Treed, Irregular Lot Size, Rolling, Double Width Or More Driveway, Sump Pump |
|
Structure
|
Deck, Patio(s) |
Building
|
Bathroom Total
|
3 |
|
Bedrooms Total
|
5 |
|
Appliances
|
Washer, Refrigerator, Dishwasher, Dryer, Microwave, Window Coverings, Garage Door Opener Remote(s), Storage Shed, Stove |
|
Architectural Style
|
Bungalow |
|
Basement Development
|
Finished |
|
Basement Type
|
Partial, Crawl Space (finished) |
|
Constructed Date
|
2011 |
|
Construction Style Other
|
Modular |
|
Cooling Type
|
Air Exchanger |
|
Fireplace Fuel
|
Electric |
|
Fireplace Present
|
Yes |
|
Fireplace Type
|
Conventional |
|
Heating Fuel
|
Propane |
|
Heating Type
|
Forced Air |
|
Stories Total
|
1 |
|
Size Interior
|
2250 Sqft |
|
Type
|
Modular |
Parking
|
Attached Garage
|
|
|
R V
|
|
|
Gravel
|
|
|
Parking Space(s)
|
20 |
Land
|
Acreage
|
Yes |
|
Fence Type
|
Fence, Partially Fenced |
|
Landscape Features
|
Lawn, Garden Area |
|
Size Irregular
|
113.11 |
|
Size Total
|
113.11 Ac |
|
Size Total Text
|
113.11 Ac |
Rooms
| Level |
Type |
Length |
Width |
Dimensions |
|
Basement |
Family Room |
12 ft ,2 in |
13 ft ,7 in |
12 ft ,2 in x 13 ft ,7 in |
|
Basement |
Bedroom |
7 ft ,9 in |
6 ft ,6 in |
7 ft ,9 in x 6 ft ,6 in |
|
Basement |
3pc Bathroom |
7 ft ,9 in |
6 ft ,6 in |
7 ft ,9 in x 6 ft ,6 in |
|
Basement |
Other |
10 ft ,9 in |
13 ft |
10 ft ,9 in x 13 ft |
|
Basement |
Storage |
10 ft ,9 in |
3 ft |
10 ft ,9 in x 3 ft |
|
Main Level |
Foyer |
7 ft ,4 in |
5 ft ,9 in |
7 ft ,4 in x 5 ft ,9 in |
|
Main Level |
Living Room |
23 ft |
14 ft |
23 ft x 14 ft |
|
Main Level |
Dining Room |
14 ft ,5 in |
14 ft |
14 ft ,5 in x 14 ft |
|
Main Level |
Kitchen |
14 ft ,6 in |
14 ft ,2 in |
14 ft ,6 in x 14 ft ,2 in |
|
Main Level |
Primary Bedroom |
14 ft ,2 in |
15 ft |
14 ft ,2 in x 15 ft |
|
Main Level |
5pc Ensuite Bath |
13 ft ,7 in |
10 ft ,6 in |
13 ft ,7 in x 10 ft ,6 in |
|
Main Level |
Bedroom |
14 ft |
10 ft ,11 in |
14 ft x 10 ft ,11 in |
|
Main Level |
Bedroom |
10 ft ,4 in |
4 ft ,10 in |
10 ft ,4 in x 4 ft ,10 in |
|
Main Level |
4pc Bathroom |
14 ft |
9 ft ,11 in |
14 ft x 9 ft ,11 in |
|
Main Level |
Bedroom |
14 ft |
9 ft ,7 in |
14 ft x 9 ft ,7 in |
|
Main Level |
Other |
27 ft ,7 in |
23 ft ,10 in |
27 ft ,7 in x 23 ft ,10 in |
https://www.realtor.ca/real-estate/28163421/north-west-swift-current-acreage-green-acres-swift-current-rm-no-137








































