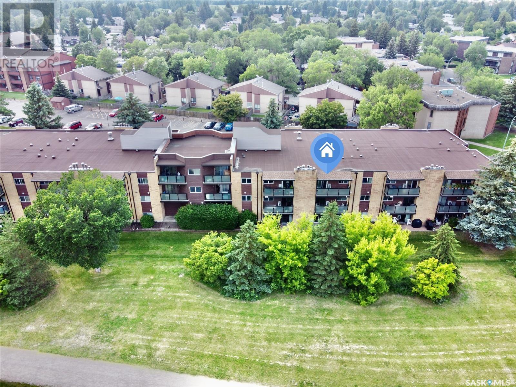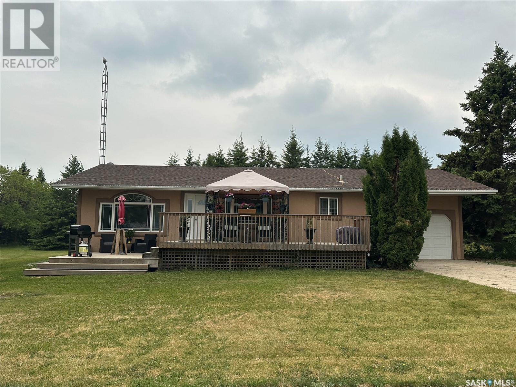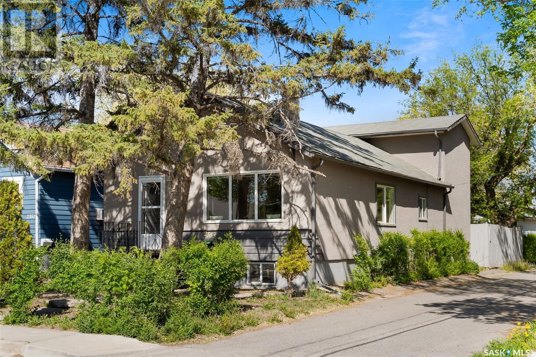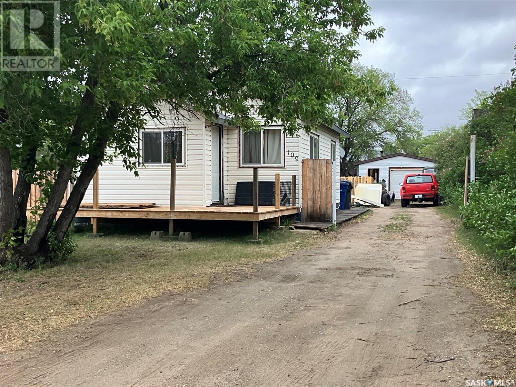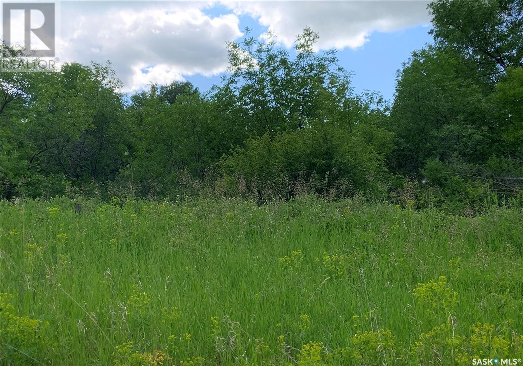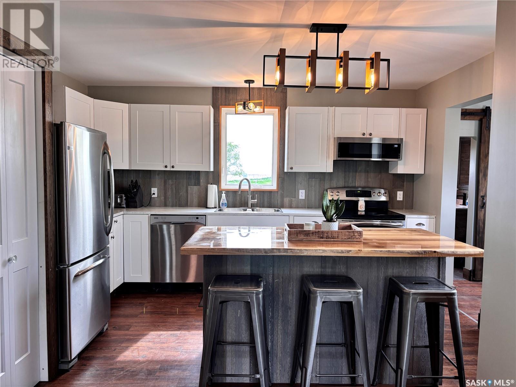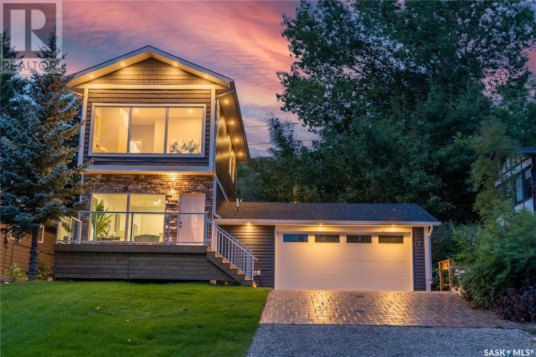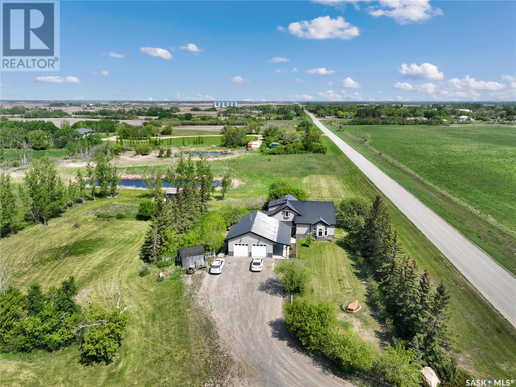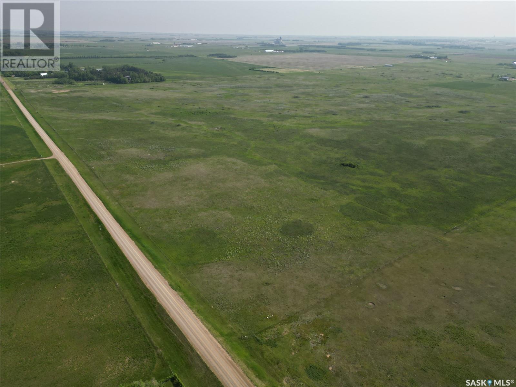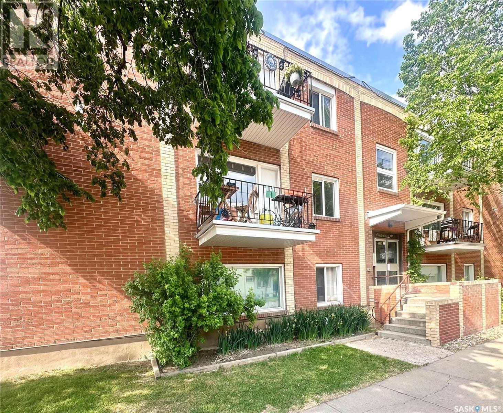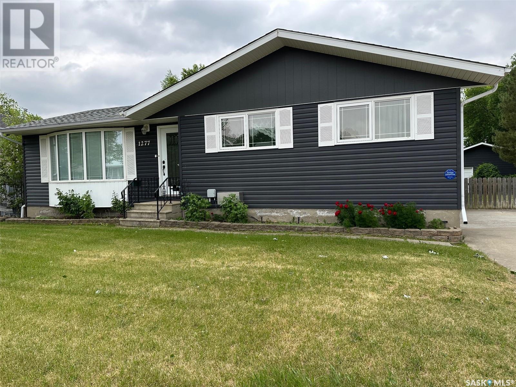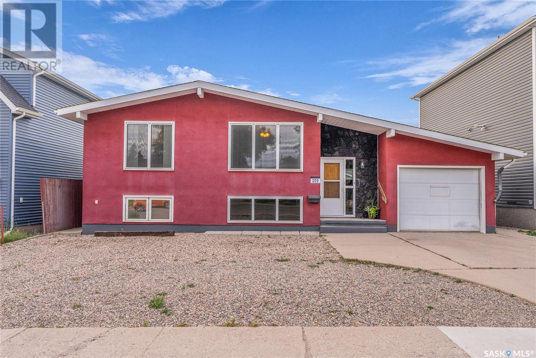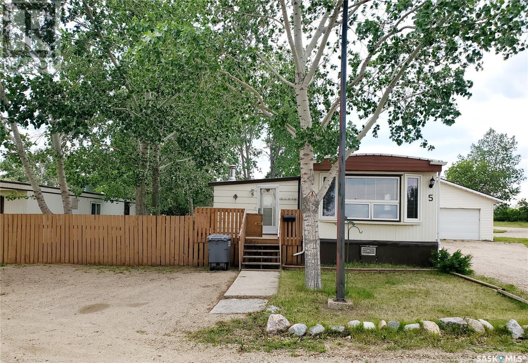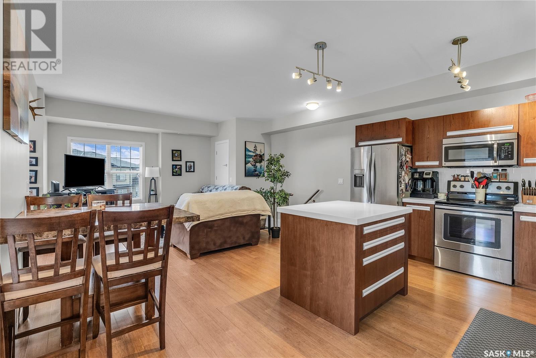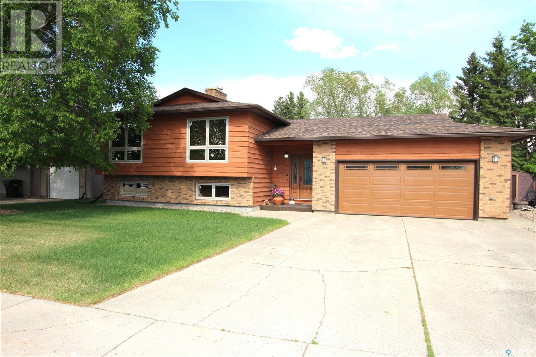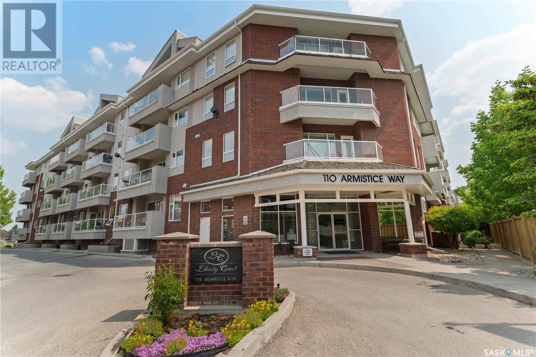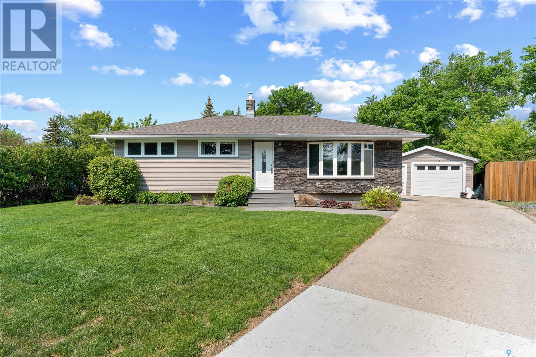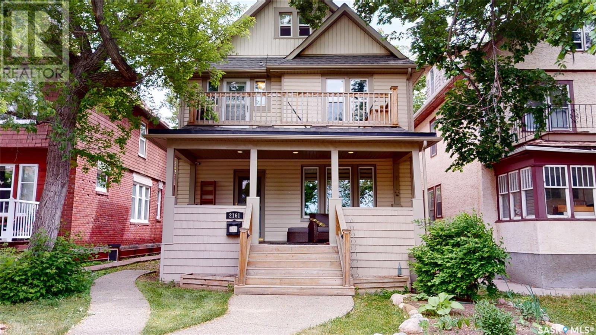Khedive Acreage
Norton Rm No. 69, Saskatchewan
Welcome to this beautifully maintained 1,900+ sq ft stick-built home, constructed in 2012 and situated on 11.73 acres. If you’ve been dreaming of space, privacy, and functionality, this is the perfect fit. Inside, the home offers 4 spacious bedrooms, a convenient main floor laundry, and an open concept layout ideal for family living or entertaining. The beautiful vaulted ceilings combined with the gorgeous granite countertops in the kitchen, windows that let in a ton of natural light, and large living areas are sure to impress. The full basement features a massive recreation room, providing endless possibilities for a games area, home theatre, or gym. There is plumbing for another bathroom in the basement, in addition to the possibility of an additional bedroom, family room or sitting area, waiting for your finishing touches. Enjoy the outdoors on the huge covered deck, perfect for entertaining or enjoying a quiet morning coffee. The dugout is set to irrigate the newly planted and established trees in the yard. For the hobbyist, mechanic, or entrepreneur, the impressive 30' x 40' garage/shop is a dream come true. It features two 10’ overhead doors, one 14’ overhead door, and a mezzanine with an office, ideal for running a home based business or simply getting things done. Power is wired for a generator, to run the furnace and appliances in case of a power outage. The back storage room in the porch is also plumbed for a 2 piece bathroom. Newer sewer pump, furnace, water softener and fridge are added bonuses! Located just a 30 minute drive from Weyburn, this property blends the best of rural acreage life with convenient access to town amenities. Whether you're looking for a family acreage, hobby farm potential, or a place to build your business, this one checks all the boxes. Don’t miss this rare opportunity, book your showing today! (id:43042)
209 210 Rajput Way
Saskatoon, Saskatchewan
Welcome to 209 - 210 Rajput Way. This townhome offers plenty of living space with an open concept living, dining kitchen area with a balcony off the kitchen. Upstairs, there are 3 great-sized bedrooms and 2 full bathrooms. One of which is a 4pc ensuite. This is a great location, close to schools and parks. There is a surface parking spot right outfront of the unit. (id:43042)
304 411 Tait Court
Saskatoon, Saskatchewan
Unobstructed view of Lakewood Park with maximum morning sun. This 3rd floor ONE bedroom apartment condo is located at "PEPPERTREE". Court location with only local traffic. Carpet flooring on the Living room and the bedroom. The windows and patio doors have been replaced. Wall air conditioner in the living room. Fireplace is not operational. (id:43042)
Mcdowell Acreage
Humboldt Rm No. 370, Saskatchewan
This beautifully maintained acreage offers the perfect blend of comfort, space, and functionality—ideal for hobby farming, outdoor living, or simply enjoying peaceful rural life. Tucked away on a private, well-treed yardsite, this bungalow features a bright, open-concept kitchen, dining, and living area with large windows that allow for plenty of natural light. The main floor includes three bedrooms and a full bathroom, along with a single attached garage for added convenience. The basement has been started but needs to be finished — there is a spacious family room, an additional bedroom, a den, a 3-piece bath, and a laundry/utility area. The yard is perfect for relaxing or entertaining, with a fire pit area, a large garden, and plenty of green space to enjoy. A hot tub is housed in its own separate building, though the hot tub is currently not in working order. The majority of the perimeter is fenced with barbed and page wire, and a dugout is located in the northeast corner. Various shelters and outbuildings throughout the property are well-suited for livestock or additional storage. The property is well equipped with a 36 x 44 heated workshop with concrete floor and power, a 40’x60’ Quonset—also with concrete floor and power—and a double detached garage and other outbuildings and bins. Potable water is delivered to the property and stored in a large holding tank located in the garage, ensuring year-round convenience. Recent upgrades add even more value, including a 200-amp underground power service (2025), a high-efficiency furnace (2024), a central vacuum system, a garage heater, and a garage door opener (2024). Conveniently located less than 20 minutes from Humboldt and just 10 minutes from Lucien Lake Regional Park, this well-rounded acreage offers endless possibilities in a peaceful country setting. (id:43042)
2353 Reynolds Street
Regina, Saskatchewan
Unique two level home at the South end of Broders Annex, just a couple houses North of College Ave. Easy access to parks and downtown. This two story home features a large, open concept main floor with updated kitchen with island, large family room area, primary bedroom and main bathroom. There is also an addition family room/den area at the back of the home along with laundry space. This room can be used for a variety of purpose include tv room, home office, kids play area and more. Upstairs, you'll find two additional bedrooms. The unfinished basement is insulated and provides plenty of storage space. A private, fenced back yard provides a large deck space and access to a detached double garage (20x30) with access from both the South and East side off the back alley. A very unique property in a great location. (id:43042)
10 St Mary's Avenue
Lebret, Saskatchewan
Welcome to 10 St. Mary's Ave. in Lebret, SK! This home sits on a fantastic southwest-facing lot, backs onto a green space, and offers beautiful views of Mission Lake. The property includes an oversized single-car attached garage providing direct entry to the main level. Notable upgrades include: a metal roof on the house and PVC windows. The location, combined with the picturesque views, also presents a great opportunity for an infill build. Second-floor measurements are floor dimensions. For more info or to schedule a showing, contact your REALTOR® today! (id:43042)
109 Seymour Street
Nipawin, Saskatchewan
Welcome to 109 Seymour Str! This could be a great starter home, retirement home or an investment property - it's already rented out. This 680 sq ft home offers 2 bedrooms and a bath. It features tin roof, a great deck at the back and another deck at the front, new windows, new fencing. Garage has wood stove heat. Plenty of parking space. Yard is a great size. Call today to schedule the viewing! (id:43042)
131 Hillside Place
Buena Vista, Saskatchewan
Looking to build at the lake? This vacant lot is situated on a quiet street, only 1/2 block from a private beach area, and just 30 minutes from Regina! All services run past the property including power, natural gas (subject to approval from SkEnergy), and Village water, plus garbage & recycling container pick up service. The lot offers a flat areas on which to build your home or cottage with room for a garage too. Lots of bush and the back of the lot has mature trees. Geotechnical report, Real Property Report (Surveyors Certificate), and house plans designed by the previous owner are included in the sale. Snap up this great lot now and build whenever you're ready - no current building time limits. All building must be approved and a building permit obtained from the Village prior to any development. For more information contact your REALTOR® today! (id:43042)
South Stockwell Lake Acreage
Fertile Valley Rm No. 285, Saskatchewan
Nestled on an expansive 80 acres of fertile, wheat-seeded farmland, this exceptional property offers the perfect blend of rural living with the convenience of nearby amenities. At just under 1,400 sq ft, this charming 1940 built home has been lovingly maintained and thoughtfully upgraded. Step into the oversized mudroom, with laundry and 3pc bath steps away, a must for country living! The heart of the home features a spacious, upgraded kitchen with new cupboards, SS appliances, a functional island and open shelving with a coffee bar! The country charm continues upstairs with original wood stairs, banister and floors throughout. 2 bedrooms, 4pc fully renovated bath and 2 of the cutest wooden doors for all your storage needs! (complete with skeleton key) Energy efficiency is at the forefront, with a state-of-the-art geothermal heating and cooling system, on-demand hot water heater, upgraded windows, siding insulation, PEX water lines, sewer system, drilled well with potable water and underground power lines. Outside you will find a a double car garage and barn for storage, concrete pad and garage apron, plenty of room for gardening and just enjoying the views of Stockwell Lake! With its combination of upgraded features, historic charm and productive farmland, this is more than just a house- its an opportunity to live the lifestyle you have always dreamed off! Don't miss your chance to own this unique and versatile retreat! Distance to Outlook: 23 Minutes Saskatoon: 1h 17 Minutes Lake Diefenbaker: 27 Minutes (id:43042)
17 Summerfeldt Drive
Thode, Saskatchewan
Located in the resort Village of Thode, this is your chance to enjoy a waterfront home at Blackstrap Lake. This 2 bedroom, 2 bath home was custom built by Barry Homes in 2021 and features quality finishing, a bright and functional floorplan, 2 decks, great views and easy access to the lake (application can be made to the Village of Thode to put a dock/boat lift in front of the home). Enjoy year round recreation (boating, fishing, swimming, quading, biking, ice fishing, cross country skiing....) and lake life right out your door. Lots of room for watercrafts, toys and vehicles in the attached garage. Priced below replacement cost! The north connector road paving is going ahead, no more gravel. Check out everything the area has to offer including bylaws etc. at www.thode.ca.... As per the Seller’s direction, all offers will be presented on 2025-06-16 at 12:00 PM (id:43042)
Muirhead Land
Estevan Rm No. 5, Saskatchewan
This prime pasture land is located as close as you can get to Rafferty dam frontage. It is only a short drive from Estevan straight South of Hitchcock. The 98 acre parcel is just off the water and is scenic with rolling hills throughout the property. The half section is only a half mile away and has dugouts and is cross fenced. (id:43042)
Elizabeth St South Acreage
Fertile Belt Rm No. 183, Saskatchewan
The perfect location for an acreage does exist! Imagine ten acres, full acreage capabilities but with the ability to ride your bike to town or walk to the brag worthy community ball diamonds/Slims Salloon for a beverage/snack. This acreage boasts 10 acres, a 32x12 shed/shop, and a copious amount of updated sq ftg and living space. Covered porches, concrete BBQ zones, perennials, trees & a move in ready-updated home all on the edges of Stockholm Se Sk. Upon entry a massive infloor heat entry way with custom closets, garage access, office/bedroom & a storage area with laundry and large produce sink for the great sized garden on the west edge of the 10 acre parcel. Another new addition zone on this home add the master bedroom/living room with a shared NG fire place and striking vaulted ceilings. A chefs dream kitchen, over sized pantry with custom pull outs add extra function to this updated & upgraded kitchen/dining room. A mainfloor 3 pc bath with custom tile work & a theatre room further extend this main floors desirable attributes of a dream home. The top floor gives this home added Value with two extra bedrooms & a 2 pc bathroom and updated flooring. Updated mechanical in the solid basement is not limited to but includes wiring, hot water on demand, RO, Softener & forced air ng furnace & more. This is a package deal with motivated sellers, book your showing with your agent in SE SK where potash, wheat and recreation meet! (id:43042)
Edenwold No. 158, 160 Acres
Edenwold Rm No. 158, Saskatchewan
Contractors, builders and investors, here's your opportunity to own some potential prime development land in the RM of Edenwold No. 158 Saskatchewan. Any potential development will need the approval of the Municipality and requires the relevant authority's approval. This location is special as it's situated just off of highway # 1 near White City Saskatchewan. The access to the property is a pave gravel road. This parcel includes approximately 160 acres of land and is zoned agriculture. Please contact an Agent today for more information and/or your private viewing. (id:43042)
205 31 Rodenbush Drive
Regina, Saskatchewan
COMPLETELY RENOVATED 1 BEDROOM CONDO OVERLOOKING COURTYARD IN UPLANDS. Welcome to 31 Rodenbush Drive, this 2nd floor condo has been completely updated and features an eat in kitchen with breakfast bar, newer thermafoil cabinetry, newer counter tops, a tile backsplash and newer stainless steel appliances. Huge living room includes a dining area and a working fireplace with tile surround and mantel. The bathroom has also been updated with a newer vanity, toilet and tub surround. The bedroom boasts a walk in closet and quality carpet. The rest of the unit features newer durable laminate and lino. This condo also includes its own laundry room with full hook ups. Other value added items include, all newer lighting fixtures and trims, fridge, stove, dishwasher and an over the range microwave. The spacious balcony is north facing with a view over the courtyard and includes a good size storage room. All furniture is negotiable. Complex amenities include outdoor swimming pool and visitor parking. This property is easy distance to parks, schools, ring road, Co-Op Refinery and Northgate shops. Please call your Realtor for more information or personal tour. (id:43042)
7 2320 13th Avenue
Regina, Saskatchewan
Whether you're a first time homebuyer, considering downsizing, searching for the perfect investment property, or in need of a cozy space for your university-bound student (they do grow up so fast!), this unit offers endless possibilities! Situated right in the heart of the city, just a short walk to Wascana Park, you'll enjoy the vibrant urban lifestyle with nature just beyond your doorstep. You can't help but notice the modern yet homey vibe this second-floor unit exudes. The balcony right off the living room is tucked away among the leaves of an elm tree and the vines that come alive in the warmer months. It's easy to imagine spending the day relaxing in a lounge chair while enjoying the vibrant energy of the area and grilling your next meal. A standout feature is the lovingly maintained hardwood floors, which compliment the home's character and the abundance of maple cabinets. The wall mounted air conditioning keeps the unit cool during those hot summer days. The unit also comes with one titled parking spot. Most furniture and contents in the home are negotiable. If you're interested in exploring this affordable downtown unit further, call to arrange a private viewing! (id:43042)
1277 Veterans Crescent
Estevan, Saskatchewan
Welcome to your new home! Nestled on a generous lot, this beautifully maintained 3-bedroom, 2-bathroom residence offers the perfect blend of comfort, space, and functionality. Whether you’re looking for room to grow, space to entertain, or the ultimate workshop setup, this property has it all. Step inside the kitchen is well-appointed with modern appliances, ample cabinet space, and a cozy dining area perfect for family meals or casual get-togethers. The large living room, 3 spacious bedrooms and full bathroom complete the main floor. The fully developed basement has a cozy family room with an electric fireplace, games room, den, 1/2 bathroom and laundry in the utility room. Outside, enjoy the expansive yard—ideal for gardening, play, or future expansion. The highlight? A large detached garage/shop fully insulated and heated perfect for storage, or your next big project; with 2 overhead doors. Located in a quiet neighborhood with convenient access to schools, shopping, and playgrounds this is the opportunity you’ve been waiting for. (id:43042)
209 Hilliard Street W
Saskatoon, Saskatchewan
Welcome home to 209 Hilliard Street West. This spacious bi-level home is ideally situated on a quiet street and provides a spacious floorpan. The foyer offers a functional mudroom space with direct access to the attached garage. The main level features large south-facing windows that flood the open living room with natural light, creating a warm and inviting atmosphere. Adjacent to the living room is a modern kitchen and dining area, ideal for family gatherings and entertaining guests. A hallway leads to the primary bedroom with its own 2-piece ensuite, along with two generously-sized secondary bedrooms. One of these bedrooms conveniently hosts laundry for main-floor ease. A full 4-piece bathroom completes the main level. Downstairs, a side entrance from the primary side opens into a spacious family room, perfect for relaxation or entertaining. The front of the house boasts a den with bright windows connected to an additional bedroom with plumbing roughed in for a future sink. A versatile 1-bedroom basement suite is accessible from both the basement and a separate entrance — great for rental income or extended family living. The utility room hosts an upgraded boiler system, laundry for the basement, and an additional toilet. Stepping to the backyard you will find a large space with a private patio area, gardening space, and detached garage. Exceptional value in a great location - don’t miss out on this opportunity! Call Today!... As per the Seller’s direction, all offers will be presented on 2025-06-10 at 6:00 PM (id:43042)
5 Prairie Sun Court
Swift Current, Saskatchewan
This well-maintained mobile home offers 3 bedrooms, 2 bathrooms, and a spacious mudroom—perfect for family living. An abundance of natural light fills the open-concept dining and living room, creating a warm and inviting space. Several windows have been upgraded to PVC, and a major recent upgrade includes the installation of a full-size furnace and central air conditioning, complete with all-new, larger ductwork for improved comfort year-round. Situated on an oversized lot, this property boasts a 26x24 heated double detached garage, two sheds, and both a covered west-facing deck (with patio furniture and BBQ included) and an open east-facing deck—ideal for enjoying morning coffee or evening sunsets. The yard is beautifully treed, features an above-ground pool, and offers added privacy with no neighbors to the north. A great opportunity for affordable, comfortable living with room to enjoy the outdoors! (id:43042)
1904 1015 Patrick Crescent
Saskatoon, Saskatchewan
Snap this one up before it's GONE! 2 Parking Stalls included in this gorgeous, 2nd floor unit in the coveted Ginger Lofts of Willowgrove. Upgrades you wouldn't normally see in this price range include 9' ceilings, quartz countertops in large kitchen with wood and glass accents, engineered hardwoods in living and kitchen, 2 good sized bedrooms with carpet and large bathroom with tile flooring leading to a large storage/in suite laundry. Laundry room includes cabinetry allowing you extra storage and a space to fold your laundry. This unit offers central air, fridge, stove, washer, dryer, dishwasher, microwave, affordable condo fees that include water, awesome clubhouse, including an indoor Pool, Hot Tub, and Gym area! Perfect for the busy professional! Call Today! Possession could be August 1. Visitor parking very close. (id:43042)
78 Marquis Crescent S
Yorkton, Saskatchewan
In the quiet mature neighborhood of Silver Heights you will find this gem! 78 Marquis Cres SOUTH is a home that has had many updates over the years. Most big ticket items have been updated, upgraded or replaced. This 1340 sq ft bi-level home has direct entry from your attached double car garage. You don't have to worry about when you are trying to unload kids or groceries from the car. The large foyer has ample room to take of your jackets, hang your backpacks and store your shoes in the large double closet. The foyer has deck doors to get to your back yard that is landscaped to accommodate perennials, a grass area for the kids to play and space to plant a garden. It also has a large deck where there is space to entertain friends and family. On the main floor you will find a large living room and dining area that can hold a large group. The dining room table is large enough for 6 chairs but also has a leaf to accommodate more people! The natural wood fireplace will keep you cozy in the winter months and help lower your energy bills. The kitchen has a newer counter top and all appliances including a built in dishwasher. No need to haul drinking water as there is a reverse osmosis system installed in 2024. There is also space for an eat in kitchen table and 4 chairs. Down the hall you will find a 4 pce bath, the extra large primary bedroom with a 3 pce ensuite and another large bedroom. Don't worry, there are two more extra large bedrooms downstairs with another 3 pce bathroom and a cedar sauna! There are two separate areas in the basement with a bar space for entertaining or the family room with a gas fireplace to watch tv. The laundry room has ample space and many storage cupboards to hold items. Under the stairs you will find a large storage area for other seasonal items. Parks, outdoor rinks, tennis courts, the hospital, and quick access to queen street to get to work or head to the grocery store or shopping and restaurants. Call today for your showing! (id:43042)
401 2nd Avenue
Jansen, Saskatchewan
Charming Home on Corner Lot – Just 10 Minutes from BHP Potash Mine Welcome to this well-maintained 1,068 sq. ft. home in the quiet community of Jansen, SK — ideally located just 10 minutes from the BHP Potash Mine. Situated on a spacious corner lot surrounded by mature spruce and elm trees, this property offers comfort, convenience, and great value. Inside, you’ll find three large bedrooms — two on the main floor and one in the fully developed basement — perfect for families or guests. The updated bathroom and new flooring bring a fresh, modern feel, while the high-efficiency furnace and water heater ensure year-round comfort. The kitchen and dining area feature oak cabinets and a layout that flows nicely into the front living room, complete with a large picture window offering a lovely view of the yard. A back entrance leads to a generous deck, ideal for relaxing or entertaining outdoors. Additional highlights include: • Shingles replaced within the last 10 years • Detached single garage • Excellent location for mine workers or investment rental potential. Don’t miss this opportunity to own a solid home in a welcoming community — book your showing today! (id:43042)
313 110 Armistice Way
Saskatoon, Saskatchewan
Welcome to Liberty Court! This bright and spacious condo is designed for comfortable living with its inviting open floor plan and well-thought-out layout. The primary bedroom features an en-suite bathroom, providing a private retreat, while the second bedroom, located on the opposite side of the unit, offers guests their own personal space alongside a convenient 4-piece bathroom. The large kitchen is a cooks delight, equipped with ample cabinet and counter space, as well as a custom island perfect for meal prep and entertaining. Just off the kitchen, you'll find a laundry room that boasts plenty of storage, adding to the unit's functionality. There is one underground parking space with storage, central air and an elevator. Residents of this popular building enjoy several amenities, including a nicely equipped common room ideal for gatherings, a functional exercise room, and secure underground parking. Plus, you'll appreciate the convenience of being within walking distance of numerous amenities, including the nearby Market Mall, easily accessible for all your shopping, groceries and friends meetings for coffees. Don't miss your chance for this to be your next home.... As per the Seller’s direction, all offers will be presented on 2025-06-11 at 5:00 PM (id:43042)
16 Lipton Place
Regina, Saskatchewan
Backyard Retreat in a Quiet Bay in Coronation Park– Welcome to 16 Lipton Place a 4-bedroom, 2-bathroom family bungalow offering 1,037 sq ft of move-in-ready living space. Nestled on a spacious 10,957 sq ft pie-shaped lot, this home is just steps from schools, parks, and amenities. The main floor features a bright living room with a large bay window, kitchen with quartz countertops, stainless steel appliances, and a walk-in pantry. The nice sized dining area has garden doors leading to a large deck complete with a built-in BBQ island and natural gas BBQ. Three bedrooms and a 4-piece bathroom complete the main level. The fully finished basement offers a separate side entrance, a large rec room, an additional bedroom, a bonus room perfect for an office, a 3-piece bathroom, and laundry located in the utility room. What truly sets this home apart is the incredible fully fenced backyard with freshly rotortilled garden area ready to be used, stone walkway and designated firepit area, mature trees and built in planters. Enjoy the pergola, lighting around the deck and the company of birds, ducks, and squirrels that frequent the yard—creating a true outdoor sanctuary. Additional updates include shingles (2015), furnace (2017), central air (2015... As per the Seller’s direction, all offers will be presented on 2025-06-11 at 6:00 PM (id:43042)
2161 Cameron Street
Regina, Saskatchewan
Welcome to 2161 Cameron Street, a beautifully maintained and thoughtfully upgraded character home just steps from the vibrant shops, cafes, and culture of 13th Avenue. This 2.5-storey gem offers the perfect blend of historic charm and modern convenience. Inside, you'll find a spacious and functional layout featuring a bright main floor office/den, a large kitchen with stainless steel appliances, gas range, and ample prep space—perfect for everyday living and entertaining. The second floor boasts three bedrooms, a full bathroom, and a convenient laundry room with custom shelving and plenty of storage. The top floor is a serene and versatile retreat—ideal as a primary bedroom, studio, or bonus living space. Downstairs is an ample storage area and a 3-piece bathroom for guests or extra family space. Recent updates include: Downstairs bathroom (2013), Fence (2015), Second floor bathroom and laundry shelving (2016), Shingles and front veranda (2018), 3rd floor primary suite (2018), Gas heater in garage (2023). The exterior features low-maintenance siding, a fully fenced and private backyard, and a double detached garage that’s fully heated—ideal for year-round use. Don’t miss your chance to own this unique, move-in-ready home in one of the city’s most desirable neighborhoods! Chandelier in dining room is not included, and will be replaced prior to possession. (id:43042)




