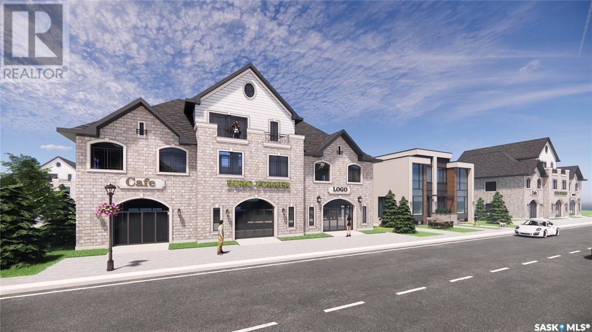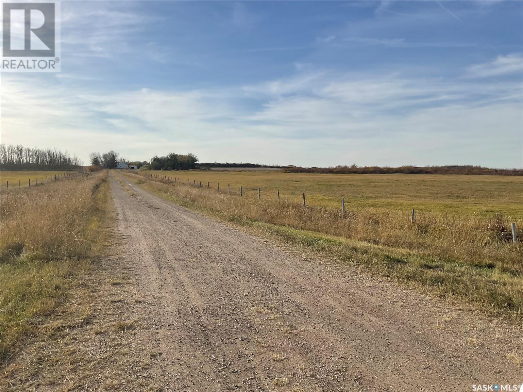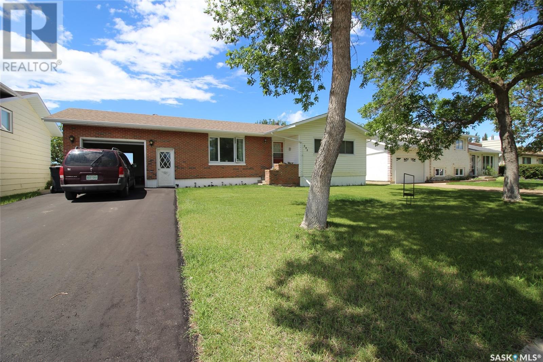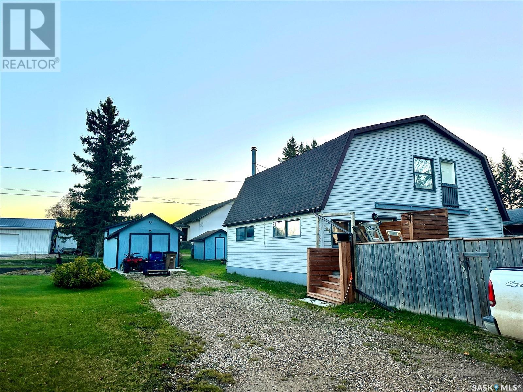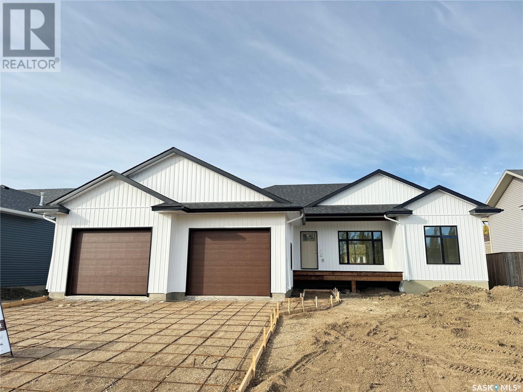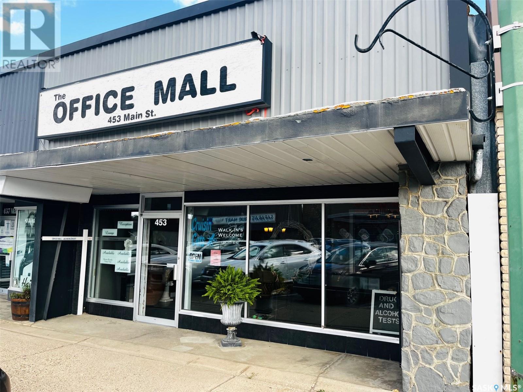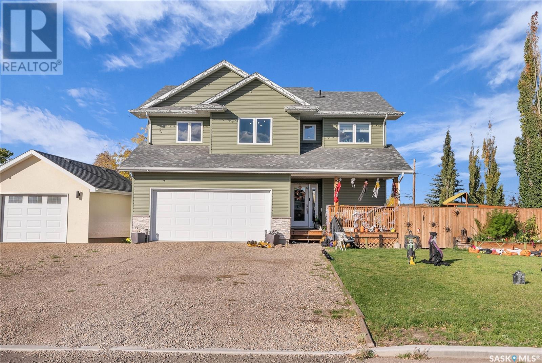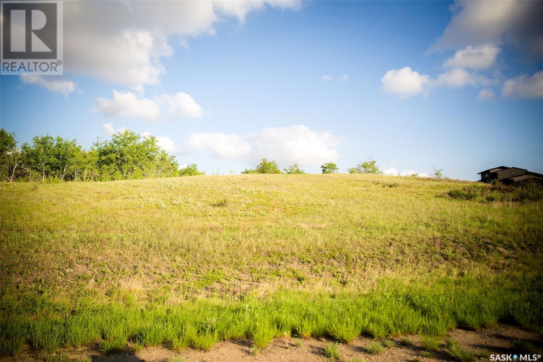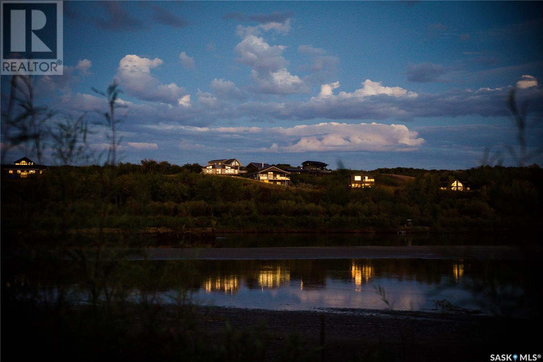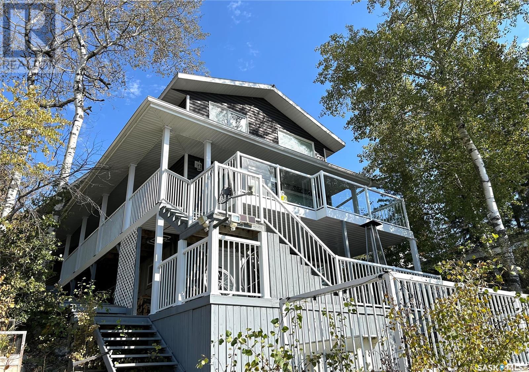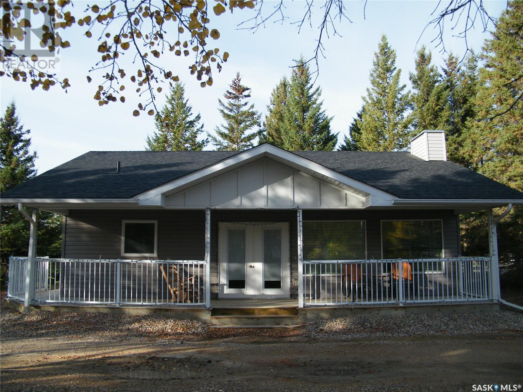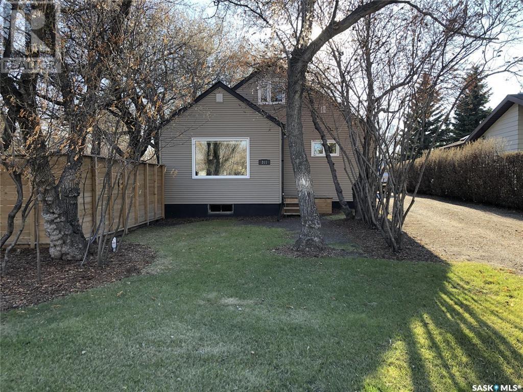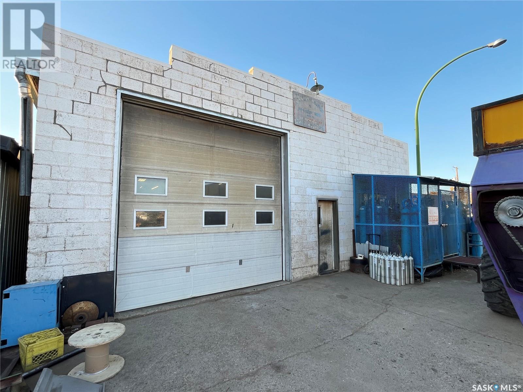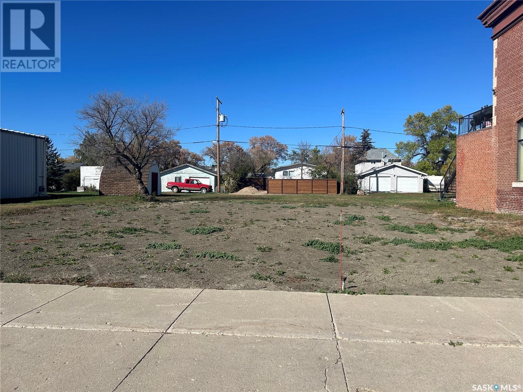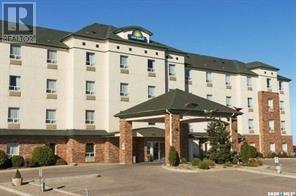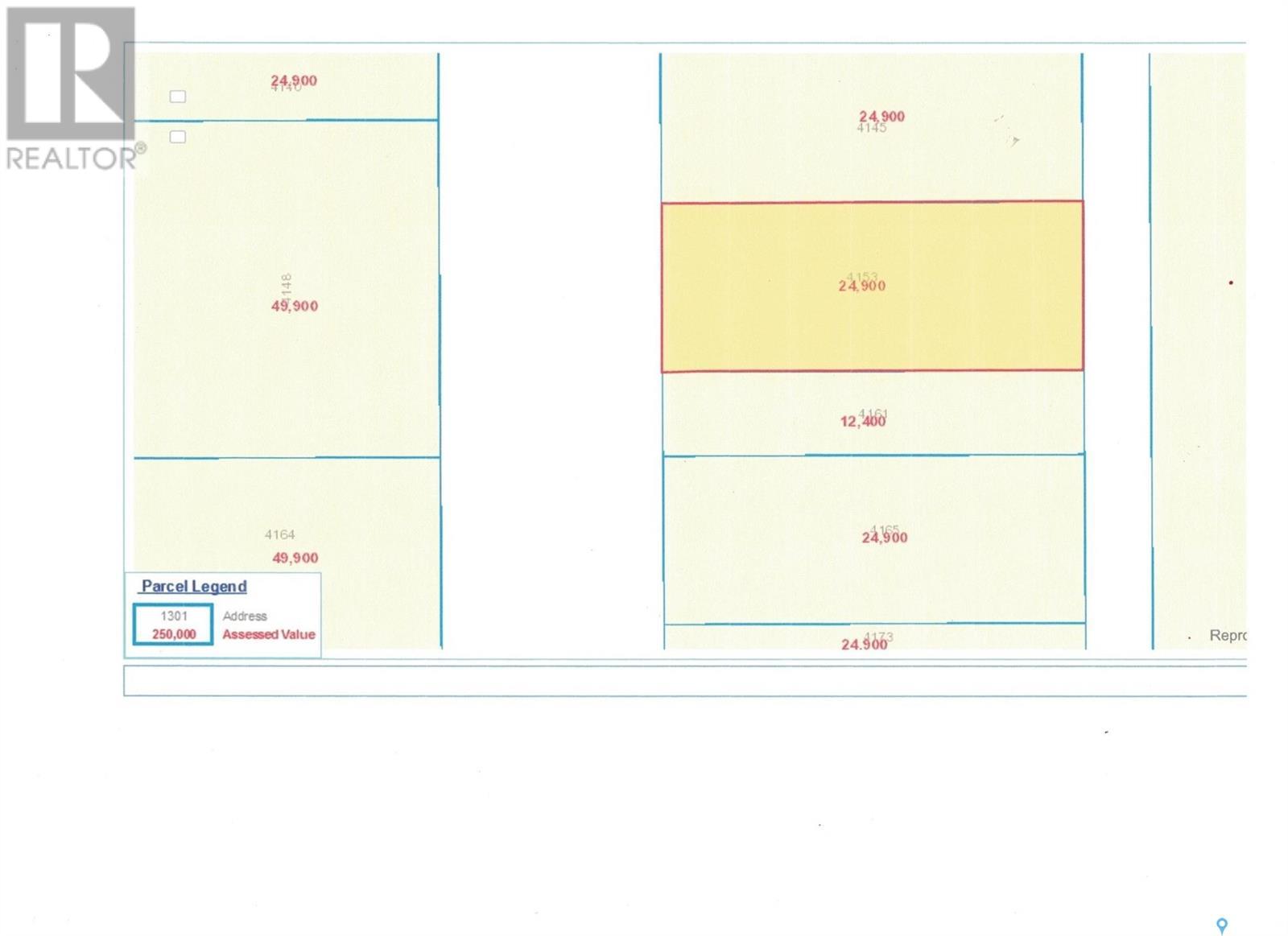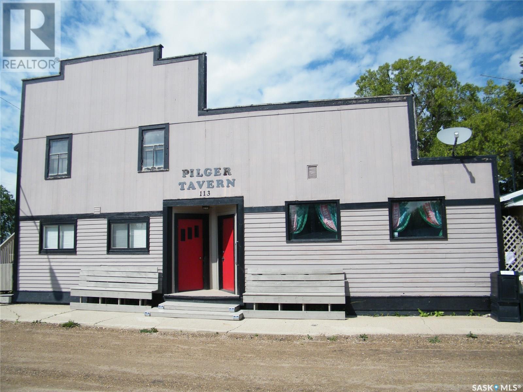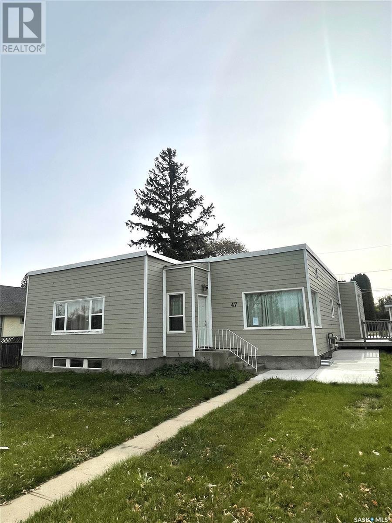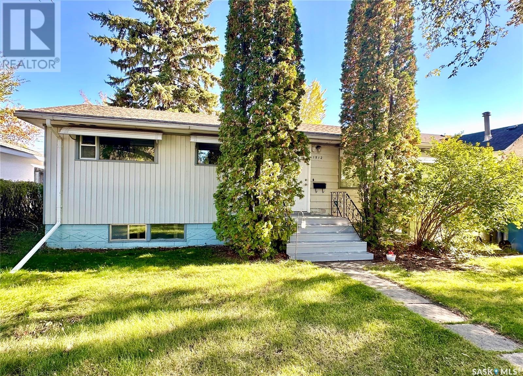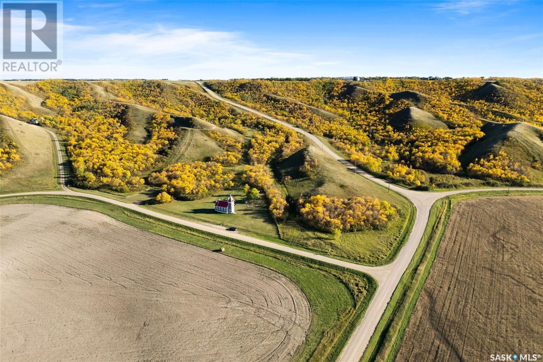V1b Prairie Dawn Drive
Dundurn, Saskatchewan
Don’t miss your opportunity to invest in this up-and-coming community. Connecting two major cities and only 20 minutes south of Saskatoon, the town offers a Provincial Park and Lake just minutes away. Dundurn's K to Grade 6 school is a short walk away. Grades 7 to 12 attend Hanley School and are bussed there daily. This mixed zoning property allows many different opportunities. You can easily turn the main floor into a legal suite to make an extra income while you enjoy spacious independent space upstairs. Or you can use the main level for your business as an office or retail store. The ground floor of 639 sq ft area offers you a variety of possibilities for a wide spectrum of business needs. This unit has a living area of 1786 sq ft, with 4 bedrooms, 3 bathrooms and a two-space attached garage. Second floor features a large living and dining area, family room, kitchen, 1 bedroom and 1 master bedroom ensuite a full washroom and a balcony. Huge master bedroom with walk-in closet, ensuite bathroom, a sunny balcony on the third floor. Take advantage of this competitive introductory price and the current low-interest rate on home loans - Act fast before it’s gone (id:43042)
Pawluk Acreage
Fish Creek Rm No. 402, Saskatchewan
Check out this farm yard with 110 acres of agricultural land.. Just 3 miles west of Wakaw right off the number 312 highway. There is a house on the property but currently it isn't in the best shape or inhabitable. It can be brought back to life with a little care. There is power, a well, barn, shop, quonset, and septic tank. Call your local agent to view this property today! Currently the owners are subdividing the south part of the land where the gravel pit is and it will not be included in the purchase. However, if the buyer is interested it can be purchased along with the rest of the land for the right price. (id:43042)
595 9th Street W
Shaunavon, Saskatchewan
A large bungalow with an attached garage. This great house found on 9th Street West in Shaunavon has room for the whole family. There are Three bedrooms on the main floor and one more downstairs. The large kitchen and dining room have access to the covered deck which makes entertaining inside and outside that much better. The laundry is also on the main floor as well as a 3pc bath. Coming downstairs the huge family room with bar makes for more great entertaining space. There is a storage room and a 4pc bath as well as the utility room. The yard is nicely manicured and there are flower beds in the back and front. The attached garage is a good size as well as an extra shed in the back for more storage. Looking out the West you can enjoy lots of sunsets from the beuatiful large sun room. This is a great family home in a great neighborhood. (id:43042)
209 3rd Avenue N
Big River, Saskatchewan
Beautiful 1530 sqft 4 bedroom, 2 bathroom home sits on a large private lot in a quiet area of Big River. The home also has two large sheds and a large work shop/garage. The home offers one bedroom, bathroom and laundry on the main level, and 3 more bedrooms, storage room and bathroom on the second level. Half of the yard in fenced, while the other half has two raised garden beds, 2 sheds, and haskap bushes. (id:43042)
92 101st Street
Humboldt, Saskatchewan
Welcome to your dream home at 92-101st Street, Humboldt, SK! This stunning 1,484 sq. ft. residence is ready for immediate possession!! Enjoy the perfect blend of modern living and serene prairie views, all from your maintenance-free deck that faces east, ideal for morning sunrises. The home features an ICF (Insulated Concrete Form) basement, ensuring energy efficiency and comfort year-round. Step into a spacious front foyer that flows into an open-concept living area. The front living room seamlessly connects to the kitchen, which boasts sleek white cabinetry and elegant quartz countertops. The dining room includes a sliding patio door that leads to your backyard, perfect for entertaining or enjoying peaceful evenings outdoors. On one side of the home, find two generous bedrooms accompanied by a stylish 4-piece bath. The primary bedroom on the opposite side is a true retreat, featuring a 4-piece ensuite and a spacious walk-in closet. A convenient laundry room and a mudroom with ample storage connect to the 26 x 28 oversized double attached garage. A staircase off the front entry leads to a finished basement that includes a large family room and a designated games area. This level also offers two additional large bedrooms, a 4-piece bath, a utility room, and a storage room. Quality Finishes: The main floor will feature durable laminate flooring, while the basement is finished with plush carpeting. All bathrooms and the laundry area feature stylish quartz countertops. Located near Bill Brecht Park and St. Dominic Elementary School, this home is perfect for families, surrounded by a welcoming community of young families. Home Warranty offered by the seller for peace of mind. 3 Year Land Only Taxes Fridge, stove, microwave and dishwasher included. Call today to schedule a viewing and get more information! Virtual staging photos for better visual. (id:43042)
17 White Poplar Crescent
Candle Lake, Saskatchewan
This fully upgraded, four-season cabin offers tremendous value at just $287,500. Situated on the quiet west side of Sackett South, it's a perfect year-round retreat for families or first-time buyers. With a new ICF foundation, updated water system, fresh siding, and a new metal roof, this home is built to last. The interior has been thoughtfully renovated with new paint (including ceilings), updated electrical, a modern kitchen, and newly installed flooring throughout. The cozy 640 sq ft layout features 2 bedrooms and 1 bath, with a spacious front deck accessible through patio doors that extend your living space outdoors—perfect for entertaining or simply relaxing. The attached porch provides plenty of storage for gear, while the Two 1000gallon water tank and 1000-gallon septic system ensure convenience. Located on a 55' x 110' lot with both front and back yards, gravel driveway, and an unused back alley, the property offers privacy and space. Other notable features include: Fully Furnished & turn-key, No thru road, 30amp RV plug, firepit, large front deck, New NG service to building, Sump pump, tons of storage in crawl space, full slab and new graveled driveway. Within walking distance of two beaches and nestled on a dead-end street in a kid-friendly area, this home delivers the perfect combination of peaceful lake living and modern amenities. With quick possession available, all you need to do is move in and start enjoying the #lakelife! (id:43042)
Thompson Acreage
Prince Albert Rm No. 461, Saskatchewan
Classic country charm in this stylish 1920’s era 2 ½ storey 3000 sq ft home. Great attention to detail throughout, starting with the beautiful custom kitchen that includes a 10' island, a bright and sunny 180º view breakfast nook, granite countertops, alder cabinets, natural gas cooktop and rangehood, double wall ovens and built in fridge (all existing kitchen appliances are high-end Jenn Air). The entire home showcases clear fir doors, trim, including window & door casings, baseboards, and moldings plus hardwood floors throughout. A formal dining room, living room, spacious front foyer, convenient 2-piece bathroom and a 3 season sunroom with rooftop balcony. Main floor also includes a mudroom with access to a custom theatre/entertaining room. Theatre has multi-level seating, wet bar, granite countertops, more custom cabinetry, and projection tv system, this room has direct access to the sheltered exterior hot tub area. Second floor has 3 generous sized bedrooms and a spa-like bathroom with soaker tub, walk-in custom tiled steam shower, double vanity, and electric fireplace. The third floor is fully finished and can be used as a playroom or 4th bedroom. The 900 sq ft basement is finished with a 4-piece bathroom, walk-in closet, family/games room, storage and laundry. Home has triple pane windows throughout, city water, high efficiency furnace, upgraded electrical. Yard site features a heated 17’ x 32' workshop, a 5-car detached 24’ x 60' garage, 24’ x 42' storage building, children’s play castle, west facing composite deck, sheltered hot tub area, large garden area and beautiful tree lined driveway. All existing appliances are included. Pre-approval / qualification prior to scheduling a viewing of this property is required. Contact your favorite agent today! (id:43042)
122 Church Street
St. Isidore De Bellevue, Saskatchewan
Affordable small town living at its finest! Well kept 1 bedroom and 1 bathroom home in the quiet community of Bellevue. This beautiful property sits on a large mature corner lot that has a garden area and is located across from the school, park and ball diamonds. This home boasts a sizeable kitchen that has a South facing window, a large living room with a picture window, spacious 4 piece bathroom and a good size bedroom. The partially finished basement contains a laundry area, storage room and utility room. Some notable upgrades include shingles, furnace, hot water heater, siding and foam insulation for added R-value. The property is connected to the village's community lagoon for it's septic system and the Wakaw public water line for its water supply. This home is an ideal choice for those looking to downsize or searching for their first home. Don't let this opportunity pass you by! (id:43042)
804 - 806 9th Avenue W
Nipawin, Saskatchewan
This is a great opportunity to own an investment property at 804 & 806 9th Ave W in Nipawin, SK! This duplex consists of two 1088 sq ft homes each, with finished basements. One property has 4 bedrooms (3 up, 1 down), 2 bathrooms, great kitchen/living area, laundry in the basement, updated vinyl plank flooring. Hot tub is in as-is condition. It has 2 sheds. Second property has 3 bedrooms (2 up 1 down), 3 bathrooms (one of which is an en-suite), great kitchen/living area, built-in stove&oven, laundry on the main floor, central A/C, central vacuum, 2 sheds. While the living room has the existing laminate, the rest of upstairs got new vinyl plank installed in 2024 and vinyl tile in the basement (new in 2024). High ceilings (about 9’8”). Both units have high efficiency furnaces, updated shingles. This is a great option for revenue generation. Phone today! (id:43042)
41 Lily Place
Diefenbaker Lake, Saskatchewan
This titled lot could be built on to use year round to enjoy all seasons and is located on a crescent where no thru traffic regularly enters. The water hydrant is ready to use along with power which can be used on this property while you are waiting to build within the timeline. This lot is not GST applicable so great savings! Sandy Shores Resort has beaches, walking trails, children's park with sport court, marina, and soon to open boat launch! Lake Diefenbaker offers 580 miles of shoreline with 4 season recreation. Sandy Shores Resort is near Gardiner Dam, surrounded by Danielson Provincial Park and is located 10 minutes from Macrorie which features a gas station/grocery store, bar/hotel and arena, only 25 minutes to Outlook which features all amenities and 1 hour to Saskatoon via highway, making this an easy commute for year round fun. Call us today for a private tour of this beautiful development and see what the future could look like for your family! (id:43042)
100 Macmillan Road
White Fox, Saskatchewan
Commercial opportunity in White Fox, SK! This 0.75 acre property has 130 feet of highway frontage. It has been rented out to the automotive business. If you are looking for an investment opportunity, this property might be for you! (id:43042)
453 Main Street
Esterhazy, Saskatchewan
The Office Mall Building is conveniently located on the busy Main Street of Esterhazy Sask. This building has high visibility, great street parking, and is in the midst of other local retail and business activities. The property has ground level access, with large windows and street visibility to promote your business operations. Walking in the front entrance, you will find an appealing and updated reception area to greet your valued clients. The hallway leads you to 9 rooms that can either be rented to multiple business operations, or accommodate a larger business with multiple office needs. The building is on a concrete slab and has block walls and a metal roof with natural gas forced air heat and natural gas hot water. There is also a second level that is convenient for added storage and easy access to accommodate any changes to plumbing-heating-electrical. Call today for your private viewing. (id:43042)
800 Johnston Drive
Weyburn, Saskatchewan
Welcome to 800 Johnston Drive. This well built 1294 sq ft bungalow is conveniently located walking distance from Assiniboia Park Elementary School. Walking in through the front door you are greeted by the tiled main entrance which includes a walk-in closet. From the front entrance you have direct access to the double-car garage. The garage is 24' x 26' and includes floor drains, two 8' x 10' overhead doors and an electric heater to keep your vehicles warm through the winter. The living room opens up into the dining room and kitchen. The kitchen features a beautiful island and stainless steel appliances. From the dining room you have access to the fully fenced and beautifully landscaped backyard which includes a large deck, cement patio, shed and an RV parking spot. The spacious master bedroom features a walk-in closet and the convenience of an ensuite bathroom. The main floor also includes a 4-piece bathroom, two additional bedrooms and a laundry room. Venturing downstairs you will find a partially finished basement that is ready for somebody to make it their own. The basement floor has been covered in a durable epoxy coating. Call now to schedule a private showing. (id:43042)
82 26th Street
Battleford, Saskatchewan
A rare and remarkable opportunity to own a modern masterpiece, built in 2022, nestled on a serene, private cul-de-sac with breathtaking views of the river valley. Every detail of this home has been carefully crafted for both style and functionality. The heart of the home is the stunning kitchen, featuring soft-close cabinetry, a spacious island, a pantry, and brand-new stainless steel appliances. The expansive dining room is perfect for hosting large family gatherings or entertaining friends, with patio doors leading out to a covered deck and stairs down to the fully fenced, private backyard. The living room impresses with its soaring 18-foot ceilings, open to the second-floor walkway, creating a grand yet welcoming atmosphere. On the main floor, you’ll find a generous front entry, perfect for greeting guests, along with a 2-piece powder room, a large laundry room, and a well-designed mudroom with direct access to the heated double garage. The second-floor master suite is nothing short of spectacular. Enjoy panoramic river valley views from your private balcony, along with a spacious walk-in closet and an ensuite worthy of a magazine spread. Complete with a walk-in shower, double vanity, and a show-stopping corner clawfoot tub, it’s the ultimate retreat. The fully finished basement adds even more living space, including a cozy family room, two additional bedrooms, a 3-piece bathroom, and ample storage/utility space. This home truly must be seen to appreciate the thoughtful design and exceptional craftsmanship. With a 5-year structural warranty until fall 2027, you can move in with peace of mind. Don’t miss your chance—call today for a private viewing! (id:43042)
Clifford Acreage
Orkney Rm No. 244, Saskatchewan
Discover the perfect blend of rural tranquility and modern comfort just 10 minutes from Yorkton. This charming 2.65-acre acreage offers a well-established yard with mature trees, lush green grass, and a couple of sheds for extra storage, providing ample space for an active couple or family to enjoy a country lifestyle. Step inside this inviting home through a large porch featuring tiled floors, a custom closet with solid wood sliding doors, and a built-in area for shoes and bags. The foyer’s open staircase leads to both the upper and lower levels, offering a warm welcome into the spacious west-facing living room, where you can unwind while watching the evening sun. The dining room is perfect for hosting family gatherings, with plenty of space for a large table and direct access to the east-facing deck through two sets of double doors. The kitchen is the heart of the home, with ample cabinets, counter space, a large island, and a massive wall pantry. Enjoy peaceful mornings at the kitchen sink overlooking your expansive yard, as the sunlight pours in. Upstairs, you’ll find two generous bedrooms and a 4-piece bath, with one bedroom previously being two smaller rooms. The lower level features a cozy rec room, a 3-piece bath, and a large laundry/utility room, providing plenty of additional living space. This home has seen numerous updates, including GEO Thermal heating and cooling, updated electrical, new windows, siding, and shingles, ensuring modern convenience in a peaceful rural setting. The property is serviced by a 120-ft deep well and a septic tank with liquid discharge to the surface, with registered easements in place for shared access to the roadway and discharge to adjacent farmland. With plenty of room for a large garden and the potential to build a shop or garage, this acreage offers the perfect country lifestyle—schedule your viewing today and start living your dream. (id:43042)
120 Pearson Street
Earl Grey, Saskatchewan
Welcome to 120 Pearson. This home is ideal for a first time home buyer or those looking to downsize. This delightful home is nestled in the quiet village of Earl Grey just 15 mins away from amenities/school in Southey or 45 minutes to the city of Regina. The home itself has a galley kitchen and features 9 foot ceilings for a spacious feel. The yard is impressive on a double lot with a heated garage and deck for the BBQ. (id:43042)
Highway 220 West Of Bulyea
Mckillop Rm No. 220, Saskatchewan
Beautiful 12.33-Acre Hobby Farm with Prime Location near Bulyea. This well-treed 12.33-acre hobby farm offers the perfect balance of peaceful country living and convenience, located along Highway 220 and just 6 miles from Rowans Ravine Provincial Park. The 1,436 sq. ft. bungalow (including a cozy 132 sq. ft. porch/mudroom addition) features a spacious kitchen with a large island, ideal for family gatherings and home-cooked meals. Equipped for horse lovers, the property includes a large corralled area and a 60' x 40' barn/shop with a metal roof and 60-amp electrical service. There’s also a 24' x 12' storage shed for added space. With its picturesque surroundings and practical amenities, this farm is a fantastic opportunity for anyone looking to enjoy rural living with easy access to nature and nearby recreational activities. Don't miss out on this rare gem! Virtual Tour is available. (id:43042)
324 Ford Street
Bethune, Saskatchewan
Welcome to the growing and desirable community of Bethune, where you'll find this lovely move-in ready bungalow, just a 2 min walk to the school. This expansive home features nearly 2200 sqft on the main floor, with a regulation suite in the basement with its own private entry, parking, and yard to help off-set mortgage payments. This beautiful home features exquisite character details throughout, such as curved windows, wainscotting, built-in entertainment unit, and more. You're welcomed into a spacious foyer, with the adjacent great room providing an abundance of natural light, while the den across the hall features french doors, a gas fireplace, and offers a cozy retreat. Down the hall, the primary room is contained to its own wing, with a 4pc ensuite with soaker tub, walk-in-closet, and direct access to the sunroom. The main hub of the home is open concept living room, kitchen, and dining area. Loads of white cabinetry and a huge centre island with updated appliances throughout make this a fully functional space. A bay window offers a lovely view to the impressively landscaped yard with perennials, gazebo, two-tiered composite deck, recently re-lined in ground pool, and pool house. Back inside, rounding out the main level we have the secondary bedroom, 4pc bath, and laundry/mudroom. Downstairs, an open layout with a fully functional kitchen and eat up island (just need appliances). There are 2 bedrooms, 3pc bath and a den, as well as an oversized storage area. The main entrance from exterior is covered, with parking right out front and a fenced in patio/yard space for a tenant if you so choose to use the home that way. Whether you are looking to escape the hustle of the city, or just a really awesome house with a pool, you’ll find it all here at 324 Ford Street. With a growing K-8 school, various clubs and teams, restaurant and bar, splash pad and upcoming licensed daycare facility, Bethune is an excellent village to plant roots in! (id:43042)
200 Cloverly Avenue
Dollard, Saskatchewan
This heritage house and acreage is the largest in Dollard with huge opportunities to reno and modernize or live comfortably as is. The drive way is pull-thru connecting the street and avenue with over 100 mature trees around the perimeter. A 40x40 heated shop on the East side with 240 volt power and 16 foot sliding doors faces the South driveway. The house is positioned across the drive to the NW with a South facing fenced yard, also with mature trees, and a covered veranda wrapping around at the kitchen door. The North side carport provides parking for 2-cars while sheltering the front door. The driveway wraps around past a garden on the West side while also providing direct access to the cellar door. Another shed in the NW corner could be a 1 car garage or used as a super sized garden shed. Inside the house shows some updates in a very livable space. The kitchen includes stainless appliances and the living room has a beautiful brick fireplace. A separate and spacious main floor laundry is the last room behind the main floor full bath. The dining room includes original stenciled glass. Upstairs is the primary bedroom, two medium and on small bedroom. There is a 3pc bath on the second floor. The attic is accessed with a ladder and is insulated with lighting and stand up height making a huge storage space. The second floor also has a North door to a rooftop private patio, great for star gazing. The basement is finished with a rec room, plus cold room storage and mechanical. There have been recent upgrades to both water and electrical systems. The nearby town of Shaunavon has full service fuel, hardware, and grocery as well as schools, library, hospital, and rec center with curling and hockey. There is also the Plaza Movie theatre and summertime community pool. Leave the big city for small town life. (id:43042)
412 Saskatchewan Road
Sarilia Country Estates, Saskatchewan
This affordable wooded lot, nestled on the scenic river ridge at Sarilia Country Estates, offers the perfect backdrop for your dream home or cottage. Surrounded by mature trees, wildflowers, and lush greenery, it’s a serene, low-maintenance homesite ideal for those seeking peace and quiet in a private river valley setting. Located just minutes from Langham and adjacent to the River Ridge Adventure Park, the property is well-connected with natural gas, power, and high-speed internet already in place. Enjoy endless outdoor adventures with access to nearby trails, greenspaces, and the river for fishing, watersports, or simply relaxing in nature. To learn more about the community and its features, visit www.sarilia.com (id:43042)
451 Saskatchewan Road
Sarilia Country Estates, Saskatchewan
Discover the unparalleled beauty and tranquility of 451 Saskatchewan Road, the largest and only acreage-sized lot left at Sarilia Country Estates. Spanning 2.19 acres, this expansive perch provides an elevated position with breathtaking panoramic river views. The well-treed lot offers both privacy and flexibility in designing your dream home, with plenty of space to choose your ideal building site and architectural style. Backing onto a municipal park, this property also has easy access to the community’s central trail system, perfect for outdoor enthusiasts. Visit the developer at www.sarilia.com ; Embrace the natural prairie setting, with walkout potential and endless possibilities for enjoying the serene river valley lifestyle. (id:43042)
502 Saskatchewan Bay
Sarilia Country Estates, Saskatchewan
Prime Riverfront Lot at Sarilia Country Estates – Last One Available from the Developer! This stunning, private riverfront lot at 502 Saskatchewan Bay is the final riverfront building site available from the developer at Sarilia Country Estates. Perfect for your executive home or dream cottage, this property offers unparalleled, panoramic views of the beautiful North Saskatchewan River Valley. The lot spans .26 acres with 65.6' feet of frontage, partially treed to provide natural privacy while still offering an expansive view of the river and surrounding landscape. Whether you’re looking for a four-season recreational retreat or a peaceful year-round residence, this lot has everything you need for a tranquil lifestyle in nature. Located a short drive from Saskatoon off a convenient double-lane highway, Sarilia Country Estates is a unique riverside community offering access to trails, greenspaces, and the river itself for outdoor activities like fishing, watersports, and nature walks. Embrace the tranquility of waterfront living at Sarilia Country Estates. Don’t miss your chance to own the last available riverfront lot! For more details, visit www.sarilia.com (id:43042)
254 Railway Avenue
Southey, Saskatchewan
Commercial building for sale in the town of Southey half an hour north of Regina. This building has a large open area in the front, with a good-sized kitchen including walk in freezer in the rear. It was recently used as a bakery/ restaurant. Existing equipment is included in as-is condition. This property can also be leased (id:43042)
1143 Winnipeg Street
Regina, Saskatchewan
Fantastic business opportunity, 1872 sq. ft of office and 2016 sq. ft. of warehouse. 14'x18' dock door with 20' ceiling height in warehous (id:43042)
2 Lakeside Drive E
Kipabiskau Regional Park, Saskatchewan
#2 Lakeside East, Kipabiskau Regional Park . Discover your dream getaway at this stunning 4-bedroom, 1.5-bath cabin located in the serene Kipabiskau Regional Park. This four-season retreat is perfect for family gatherings, relaxation, and outdoor adventures. Spacious Bonus Room located above the attached, heated garage—ideal for entertaining or as a guest suite. Relaxing hot tub, unwind after a day on the beach or in nature. The three-level deck to help enjoy breathtaking views of the lake and surrounding landscape from every angle. Beautiful Beach Access just steps away from the pristine lake, perfect for swimming, kayaking, and more. Whether you’re looking for a peaceful retreat or an active lake lifestyle, this cabin offers the perfect balance. Enjoy year-round comfort with all the amenities you need for making lasting memories. Don’t miss out! Contact us for more information or to schedule a viewing. (id:43042)
Rm Of Three Lakes Quarter
Three Lakes Rm No. 400, Saskatchewan
This quarter of land located in the RM of Three Lakes provides many opportunities. Currently it is fenced and used as hay/pasture land however it most likely could be brought into crop production as well. SAMA states 120 arable acres and it has a crop insurance soil class rating of H. There is excellent access to the property with a grid road on 2 sides one being the 777. All acres to be verified by the Buyers. Call your agent to arrange a showing. (id:43042)
431 Centre Street
Middle Lake, Saskatchewan
Located on Centre Street in Middle Lake, Saskatchewan this 2014 built approximate 1008 square foot bungalow on a crawl space features 2 bedrooms, 1 bath and an open concept kitchen, dining and living room with vaulted ceiling and wrap around covered verandah. The house has a 200 amp panel. This home is located on a 74 x 141 foot lot. There is ample yard space and also includes an oversized single garage that has its own panel box. The home is located a short walk to the gates of Lucien Lake Regional Park, Bethany Pioneer Village or a quick walk to the school or business core. Middle Lake features RO water and is located just off highway 20 - a short commute to the City of Humboldt. Please call your agent to arrange a showing today. All measurements to be verified by the Buyers. (id:43042)
311 7th Street E
Wynyard, Saskatchewan
Discover this beautifully maintained story-and-a-half home, complete with a charming loft. It has many recent updates including, new windows, exterior insulation, and siding in 2012. The Kitchen new in 2011. New water softener, R.O water system in 2011, and a new water heater in May 2020. This home features refinished hardwood flooring, newer carpeting, vinyl flooring in the kitchen, entrance, main floor laundry, bathrooms, and upstairs loft. The eavestroghing and facia were new in 2012, new dishwasher in 2024. The privacy of the back yard deck is tranquil and welcomes opportunities for BBQ'S and friends! This home is located on a lot and a half, and is surrounded by large trees, and blossoming lilacs throughout the year. There is great potential with the greenery and landscaping of this property. This home won't disappoint. Call for your viewing today! (id:43042)
Commercial Lots - East Industrial
Estevan Rm No. 5, Saskatchewan
Two parcels totaling 11.04 acres of prime commercial land now available in the RM of Estevan Industrial Area. Owner states approx. $300,000 worth of dirt work has been completed on the property. Power/gas/water is all in the ditch. This is a great opportunity for anyone looking to expand their operations! Call today for more information. (id:43042)
St 109/112 Harder Street
Maple Creek, Saskatchewan
Well respected and well established business for sale in Maple Creek. This welding and machine shop has been successfully serving southwest Saskatchewan for over 60 years. All inventory and equipment is included as well as 2 welding trucks, a zoom boom lift and a forklift. The shop has recently had 2 new gas forced air, high efficient furnaces installed. The 32X110 shop is located on the west side of Harder St and has a combined lot frontage of 125 feet with a lot depth of 130 feet. This business also owns the lot across the street for an additional 50X130 totalling 22,750 square feet of lot space. Financials will be made available upon the reception of an offer. Please call to arrange a tour. (id:43042)
387 3rd Avenue E
Shaunavon, Saskatchewan
Phenomenal two bedroom home available for quick possession! This home has it all for the person just starting out. Located on a large corner lot, the home has been redone from top to bottom. The front door leads into a roomy entry way with large windows making it an ideal sitting area. From there you go into the living room that connects to the dine-in kitchen. The kitchen has good counter space, full size stove with hood fan, built in dishwasher and new fridge. The two bedrooms are ample with large closet space and the bathroom is a full four piece suite. Laundry is main floor in the back mud room. The home features a back patio space with gazebo space for the hot tub that is included! The single garage in the back yard is fully lined and insulated and complements the huge gravel RV parking pad. No stone left unturned, the home has central air conditioning and underground sprinklers. Easy care and tastefully updated, this is the property that makes sense. (id:43042)
509 Bentika Street
Bethune, Saskatchewan
66 x 131 SERVICED LOT IN THE “URBAN FRINGE” DEVELOPMENT IN BETHUNE. Subdivision Services: Sanitary sewer system (at the front property line), Overland land drainage system, Water Line (at the curb stop located at the front property line), Street lighting, underground power, natural gas and telephone. Other lots available within the development and other locations in Bethune. Bethune is a ½ hour form Regina on divided Hwy 11, the village includes a k-8 school, (high school students are bused to Lumsden), a new 36 spot daycare approved, Credit Union, Co-Op grocery and gas, restaurant, bar, community hall, rink and museum. The community is close to the K+S Potash Mine and is only 10 minutes to Last Mountain Lake and is the closest community to the K + S Potash Mine. Please call your Realtor for more details. (id:43042)
502 Bentika Street
Bethune, Saskatchewan
85 x 131 SERVICED LOT IN THE “URBAN FRINGE” DEVELOPMENT IN BETHUNE. Subdivision Services: Sanitary sewer system (at the front property line), Overland land drainage system, Water Line (at the curb stop located at the front property line), Street lighting, underground power, natural gas and telephone. Other lots available within the development and other locations in Bethune. Bethune is a ½ hour form Regina on divided Hwy 11, the village includes a k-8 school, local daycare (high school students are bused to Lumsden) Credit Union, Co-Op grocery and gas, restaurant, bar, community hall, rink and museum. The community is close to the K+S Potash Mine and is only 10 minutes to Last Mountain Lake. Please call your Realtor for more information. (id:43042)
4300 6th Avenue E
Prince Albert, Saskatchewan
1.41 acres fenced yard fronting 6th Avenue East and Evans Drive, Prince Albert. Landlord will build to suit. (id:43042)
131 Main Street
Milestone, Saskatchewan
In the heart of Milestone, a thriving community just 30 minutes south of Regina and 40 minutes from Weyburn, lies a vacant commercial lot, ready to be transformed into something extraordinary! Located on Main Street, the beating heart of the town’s bustling activity, this 50 x 120 ft lot is brimming with potential, waiting for the right vision to bring it to life. With power, natural gas, and water already connected to the lot, the foundation for success is in place. Whatever the vision, this lot on Main Street is more than just a piece of land; it's an opportunity! A chance to become part of Milestone’s vibrant future, to build something that brings people together, and to contribute to the community's growing energy. Whether it's a cozy corner café, a space for creativity and connection, or a place to showcase the best of what the region has to offer, the possibilities are endless. With the right vision, this vacant lot could become a cornerstone of Milestone’s next chapter, where dreams take root and flourish, just like the community that surrounds it! For more information about the town check out their website at https://milestonesk.ca/ (id:43042)
858 Saskatchewan Crescent E
Saskatoon, Saskatchewan
Introducing 858 Saskatchewan Crescent East, a prestigious riverfront residence in Saskatoon’s esteemed Nutana neighbourhood. Undergone extensive interior and exterior renovations by the previous owner in 2014/2015, right down to its foundation, this home showcases meticulous attention to detail and thoughtful design. The spacious open-concept kitchen and dining area create an ideal setting for gatherings and special occasions. You'll love the kitchen having a large island with granite counters, high end Thermidor appliances including a gas range with dual oven, dual zone wine cooler and panel ready dishwasher and fridge. Seamless indoor-outdoor living is facilitated by the 4-panel bi-parting doors leading to the impeccably landscaped yard and outdoor kitchen. The family room offers large windows with views of downtown, hardwood flooring and limestone encased three sided fireplace. Completing the main floor are a convenient laundry room/mudroom with plenty of storage, a 2-piece bath and a sophisticated home office with walnut pocket doors. The curved walnut staircase takes you to four bedrooms and a full bathroom upstairs with the primary suite hosting an impressive 7-piece en-suite bathroom and a walk-in closet with loads of storage options. The basement in this home is developed with a home theatre space with 7 built-in speakers and 2 subwoofers. An additional bedroom with 3 piece en-suite bathroom, 2 piece bathroom, space for playroom or gym and wet bar with mini fridge complete the basement. This home is equipped with a Home Automated Crestron System. This Automated System has lighting control, Climate Control, Audio Control with over 30 built in speakers throughout the home, Video Control, Intrusion Security System, 10 Cameras, and Hunter Douglas Shades. With breathtaking views of the Saskatoon city skyline and the iconic Delta Bessborough, this executive home is a true gem. (id:43042)
125 Circle Drive E
Saskatoon, Saskatchewan
Days Inn Saskatoon is a four-story hotel features 101 well-appointed guest rooms in a variety of different room types including standard Rooms with either one queen or king-sized bed, or two queen sized beds, standard suites with one king bed, and honeymoon suites with one king bed. Days Inn Saskatoon also includes two accessible rooms complete with walk-in showers, wider doors and access ramps. Guest rooms are equipped with pillow-top beds, flat screen television, microwaves, mini-refrigerator, spacious work desk, coffee maker, iron/ironing board, telephone with personal voice mail, free high-speed internet and other standard amenities typical of a select-service hotel. The hotel’s 8- two room guest suites offer additional upgraded amenities including a separate living space, microwave, bathrobes, sofa bed and/or spa tub. Two of the suites offer modified kitchenettes. See attached information package. Recent Chg (id:43042)
4153 Ellice Street
Regina, Saskatchewan
50' x 125' undeveloped residential lot in Devonia Park or Phase IV of West Harbour Landing. Investment opportunity only at this time with potential to build on in the future. Devonia Park is a quarter section of land originally subdivided into 1,400 lots in 1912. Brokerage sign at the corner of Campbell Street and Parliament Avenue. GST may be applicable on the sale price. More information at the 'West Harbour Landing Neighborhood Planning Report'. There may be other costs once the land is developed. (id:43042)
113 Centre Street
Pilger, Saskatchewan
Located in Pilger, Saskatchewan this family dining restaurant and bar (with capacity for 76) has had numerous upgrades that include HE Furnace, ducting and central air conditioning in 2016, tin roof in 2016 and some plumbing upgrades in 2012. Also in 2012 upgrades were done to the washrooms as well as some lighting. This attractive business shows pride of ownership and has tremendous potential. There is the opportunity for living quarters or room rentals on the second floor. Side yard storage shed also included. Please call your agent to arrange a showing. All measurements to be verified by the Buyers. (id:43042)
47 21st Street E
Prince Albert, Saskatchewan
Solid East Hill money maker! Sizeable nicely upgraded main level self contained 3 bedroom, 2 bathroom suite with in-unit laundry. 2 separate 1 bedroom non-confirming suites in the basement currently occupied with long term tenants on month to month agreements with shared laundry. Loads of rear lane parking with a single car detached garage. (id:43042)
118 F Avenue S
Saskatoon, Saskatchewan
Great opportunity to investors and first time home buyers to own a three bedroom home that is at an affordable price! It features a functional floor plan. The basement is partially finished for an additional bedroom! Located minutes from the riverbank and downtown! Lots of opportunities to increase value by renovating the basement. Lot is deep and a garage could be added. (id:43042)
4698 Mutrie Crescent
Regina, Saskatchewan
This current show home Lawrence Model is a vision of modern elegance and completely move in ready. This contemporary two-story town house has been thoughtfully designed to maximize space and enhance your lifestyle. As you step inside, you’ll be greeted by an inviting electric fireplace and gorgeous mantle in the living room, perfect for creating a warm ambiance on chilly evenings. The grand double front-attached heated garage not only offers functionality but has also been meticulously finished including epoxy floor to provide additional space for storage or even a hobby area. A walk-through pantry offers seamless access to your kitchen essentials, ensuring grocery storage is effortlessly organized. Step outside onto the rear deck, where you can enjoy outdoor dining, relaxing, or hosting gatherings while taking in the views of your beautifully landscaped yard. The property features thoughtfully curated landscaping, enhancing its curb appeal and providing a serene backdrop for your outdoor activities. With a partially fenced yard, you can enjoy peace of mind knowing there’s a safe space for children and pets to play while still maintaining an open, inviting feel. This home includes central air, all 6 appliances adding layers of comfort and convenience to this sophisticated residence. The 2nd floor unfolds with grace, showcasing three beautifully appointed bedrooms and a conveniently located second-floor laundry room that harmonizes practicality with luxury. The master bedroom serves as a serene sanctuary, providing a private retreat where you can unwind in tranquility with a full 4pc ensuite and walk in closet. The basement comes complete with a fully finished 1 bedroom legal basement suite with electric fireplace and matching finishes to the main living area. The Lawrence Model is more than just a house—it’s a canvas for creating a life of comfort and elegance, where every detail has been designed with your dreams in mind. (id:43042)
1512 106th Street
North Battleford, Saskatchewan
This renovated bungalow has been thoughtfully updated from top to bottom. The spacious main living area features an open floor plan that seamlessly connects the large living room, kitchen, and dining area. The kitchen has been updated with beautiful wood cabinets and modern countertops. All flooring throughout the home has been upgraded to durable, contemporary vinyl planking, and the custom woodwork from the kitchen cabinets carries throughout the home, where you’ll find gorgeous solid wood closet doors and matching wood cabinetry throughout! There are three bedrooms on the main floor, with an additional bedroom located downstairs. Both bathrooms have been remodeled with the same aesthetic as the rest of the home for modern comfort. The lower level also includes a large rec room and a kitchen, offering the potential for an income-generating suite. This home comes equipped with two refrigerators, two stoves, a washer, dryer, built-in dishwasher, and a microwave range hood. Additional upgrades and features include a 100 amp electrical panel, central air conditioning, a reverse osmosis system, and a high-efficiency furnace. The shingles were replaced in 2022. The property is fully fenced and has a single detached 13x24 partially insulated garage, accessible through a heavy duty sliding fence gate. You’re not going to want to miss out on this one… (id:43042)
7-8 Allard Bay
Gravelbourg, Saskatchewan
Updated Mobile Home on own lot in Gravelbourg, Saskatchewan! Are you looking for a huge living space on the main floor? This 76’ X 20’ manufactured home has 3 bedrooms and 2 bathrooms built in 2015 on 2 huge lots, gravel packed and well anchored. It has a large backyard, looking at a ball diamond and open field. Garden plots, RV parking, a 20’ X 36’ – car garage with easy-to-heat enclosed rooms in the back of the garage, with an office room and storage. This well-kept spotless home features neat storage shelves, a luxurious oval tub in the bathroom a large walk-in closet off the bedroom, a plumbed island and a large corner pantry in the kitchen. The master bedroom is on the north and two on the south. As you step out on the 12’ X 20’ deck through the sliding doors from the dining room, it’s a place to enjoy your morning coffee and a BBQ place to entertain friends and family. The furnace was serviced about a year ago and a part was replaced. The shingles have a 35-year warranty, one side of the house and front has new siding and new skirting. Check this out and schedule a showing. (id:43042)
Little Church Look Out - 40.26 Acres
Lumsden Rm No. 189, Saskatchewan
40.26 acres of land perfectly situated on the gently rolling hills known as Little Church Look Out in the Qu’Appelle Valley. The 10 Acre parcel can be subdivided from the 40 Acres and be purchased separately. This land offers services to the property line and an artisan well on the property. Giving you an opportunity to own a serene piece of land in nature with great nature walks and laid back country drives with beautiful views. This may just be the ideal location to build your dream home overlooking The Little Church in the Valley. The Kennell Anglican Church aka The Little Church in the Valley was designated a Heritage Site in 1982, and has been featured in the Sasktel phonebook and is regularly pictured in calendars and tourism promotions. The church is one of Saskatchewan’s most often photographed historical church and hosts local weddings and backdrop for many wedding photographs. This land is located a short drive to Craven, Lumsden and Regina Beach, while only being a 15 minute drive to Regina's north end amenities. (id:43042)
1745 York Street
Regina, Saskatchewan
Charming 1 Bedroom + Loft with Endless Possibilities! Welcome to 1745 York St. in the vibrant Pioneer Village, where charm meets potential! This cozy 1-bedroom + loft home is just waiting for its next adventure. Perfect for first-time buyers looking for a place to make their own or savvy investors ready to unleash its hidden magic. Step inside and discover a spacious 4-piece bathroom, a cute and functional kitchen, and a large living room perfect for hosting everything from movie nights to game-day celebrations. The main bedroom offers a cozy retreat, while the whimsical loft upstairs is ready to become whatever you dream—second bedroom, studio, or even the ultimate reading nook! With maintenance-free metal siding (yes, no painting required!), this home is as practical as it is full of potential. Situated in a neighborhood buzzing with new infill homes, and close to schools, amenities, and beautiful walking paths, you'll love the community feel. Yes, it needs a little TLC, but isn't that where the fun begins? With your creativity and vision, this home could truly shine. Don’t miss the chance to turn 1745 York St. into your next masterpiece! (id:43042)
B-12 73 Robert Street W
Swift Current, Saskatchewan
This mobile home features two bedrooms and a 4-piece bathroom. It comes with brand new appliances, including a fridge, stove, exhaust fan, and a stackable washer and dryer, all of which have never been used. The windows have been upgraded to new PVC with new blinds. Additional improvements include new heat tapes, a double-insulated main waterline, and fully insulated skirting, making the home energy-efficient year-round. Conveniently located close to the Pioneer Co-op and Wheatland Mall, this property is priced to move. The lot rent is $430 per month. Call today to arrange your personal tour! (id:43042)
Tayfel Farm
Willowdale Rm No. 153, Saskatchewan
Seize your farming objectives and accomplish your business aspirations with this subtle opportunity to acquire 630.93 acres of land in the RM OF WILLOWDALE NO.153. Situated 15 Kilometers South of Esterhazy on 637 Grid on the East side of the road is the home quarter with a 1320 square foot bungalow style home. Three adjacent quarter sections of land totaling four quarter sections. Natural springs throughout the land. Potential for mining gravel throughout areas of the land. Could be utilized as a mixed farming operation. (id:43042)


