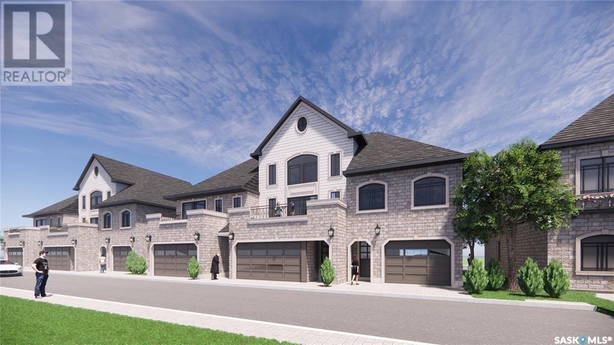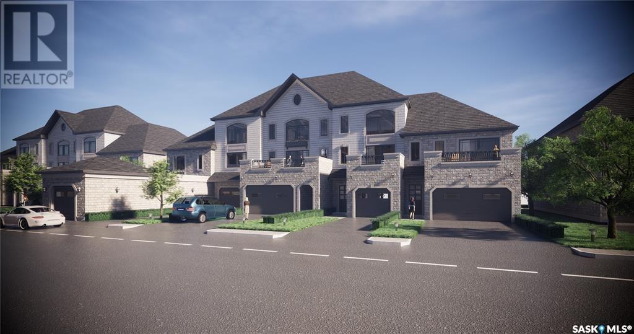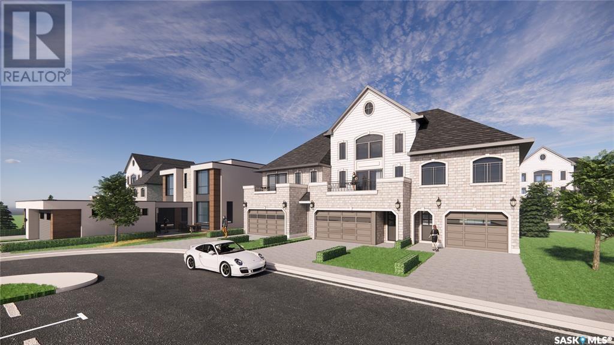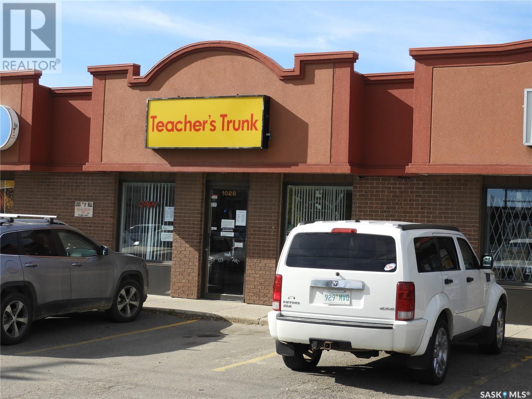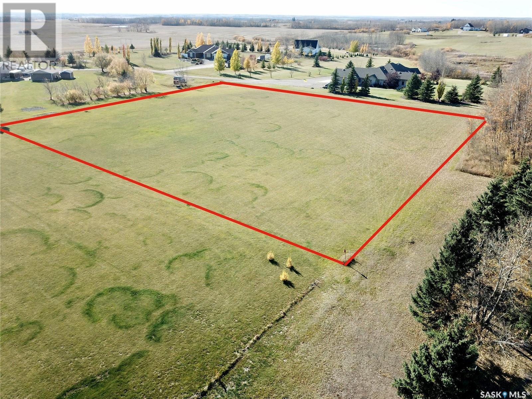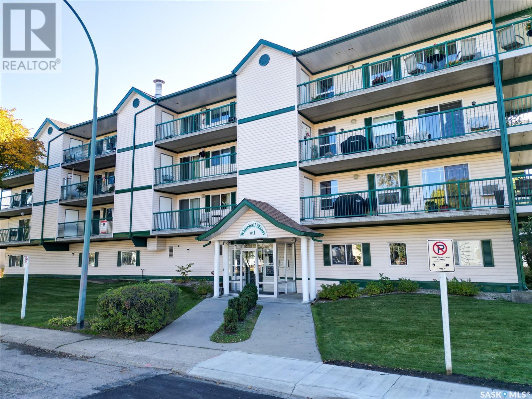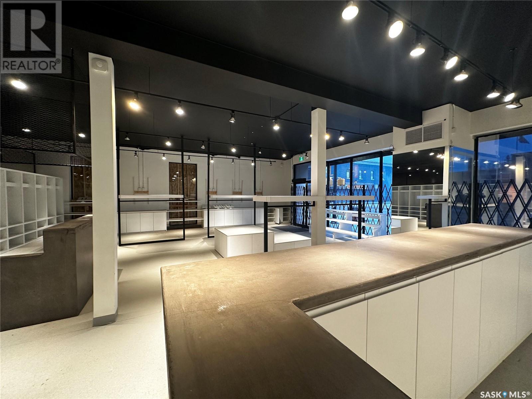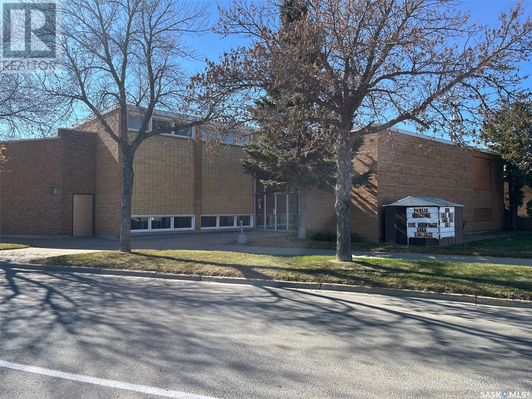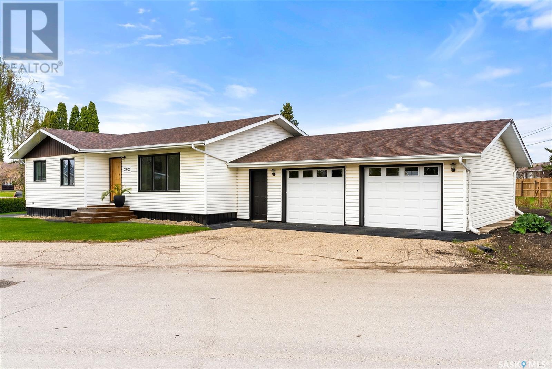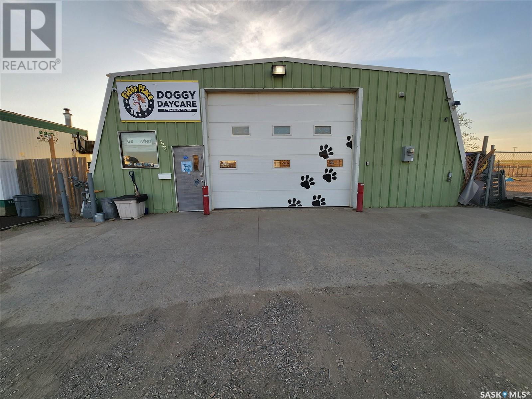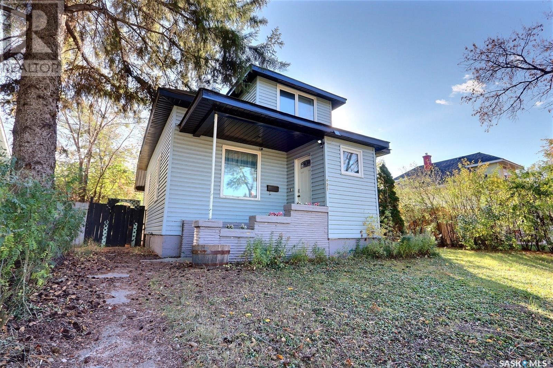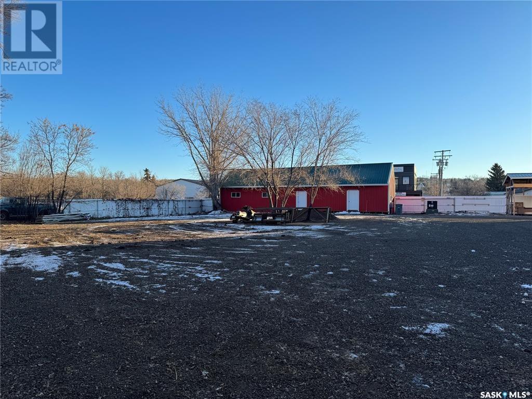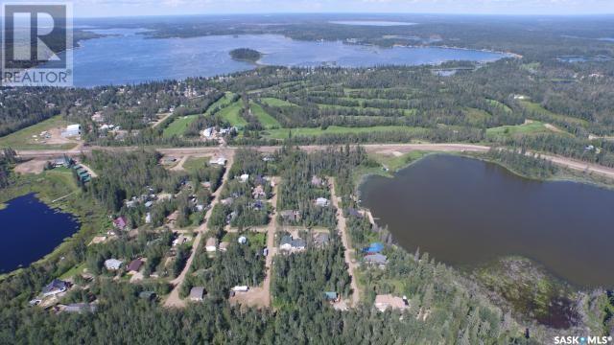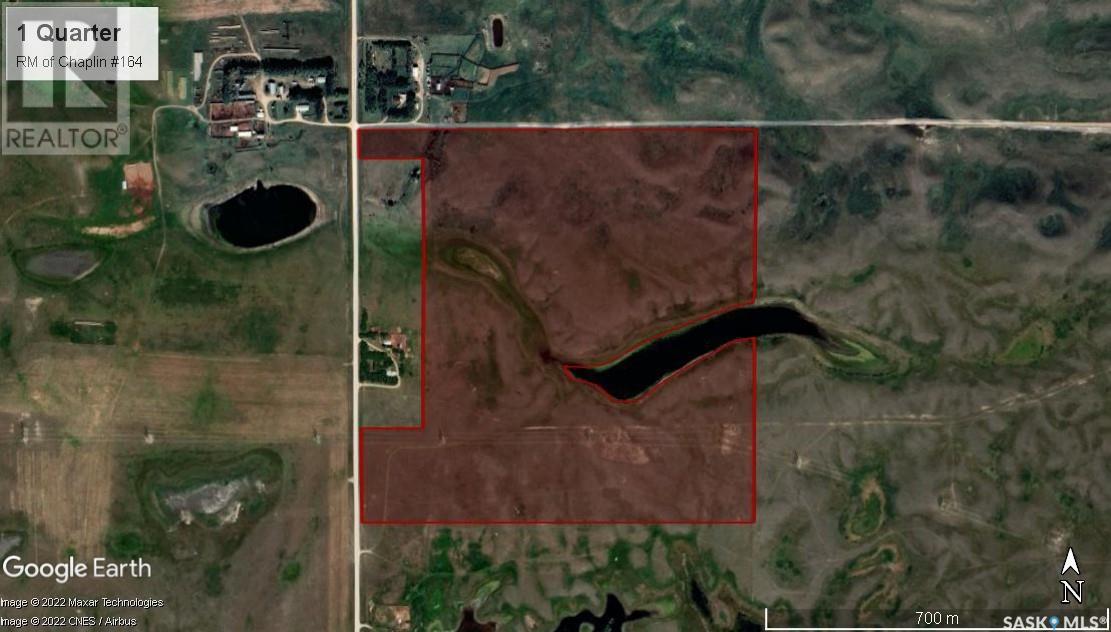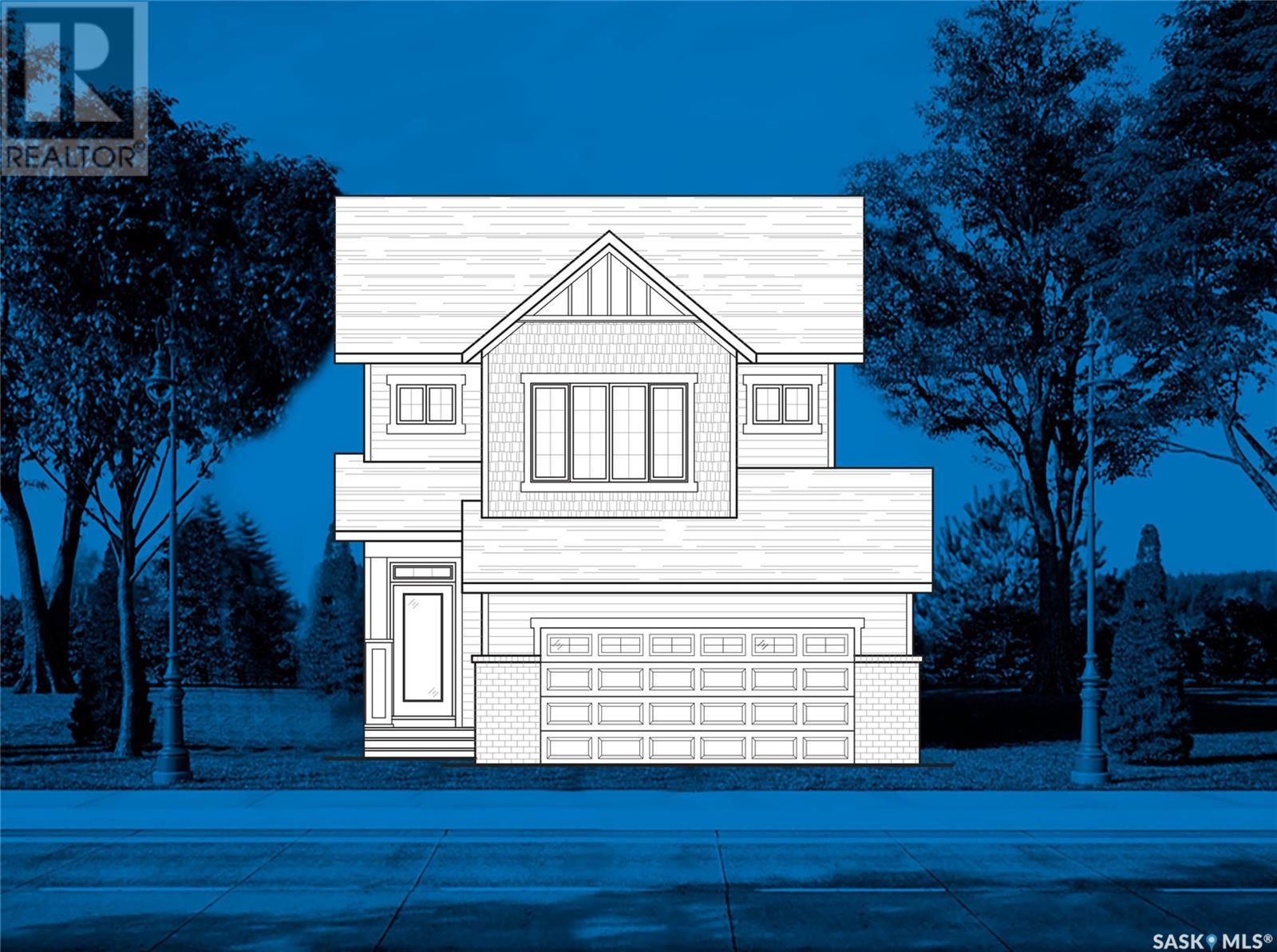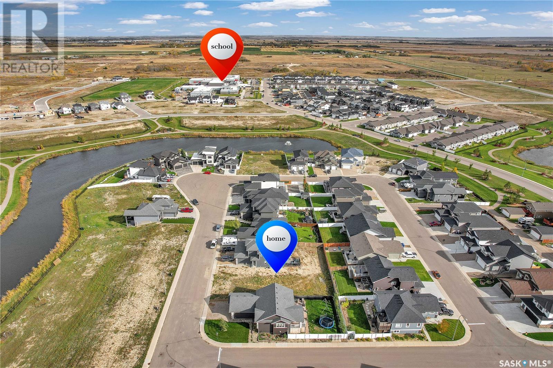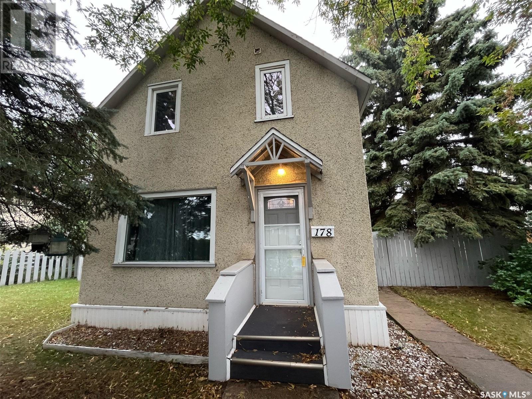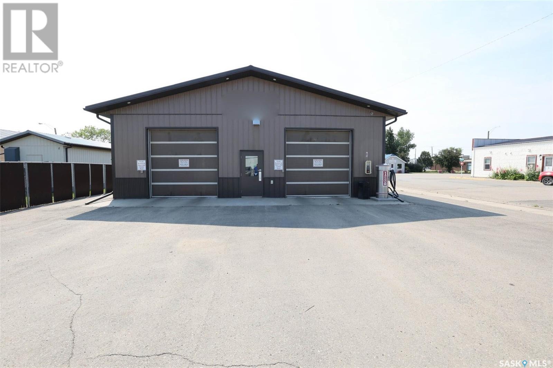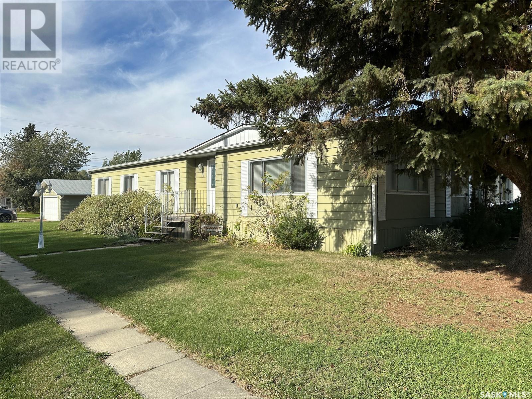V3 Prairie Dawn Drive
Dundurn, Saskatchewan
Don’t miss your opportunity to invest in this up-and-coming community. Connecting two major cities and only 20 minutes south of Saskatoon, the town offers a Provincial Park and Lake just minutes away. Dundurn's K to Grade 6 school is a short walk away. Grades 7 to 12 attend Hanley School and are bussed there daily. This mixed zoning property allows many different opportunities. You can easily turn the main floor into a legal suite to make an extra income while you enjoy spacious independent space upstairs. Or you can use the mail level for your business as an office or retail store. The ground floor of 490 sq ft commercial area offers you a variety of possibilities for a wide spectrum of business needs. This unit has a living area of 1098 sq ft, with 3 bedrooms and 2 bathrooms and a two-space attached garage. Second floor features a large living and dining area, kitchen, two bedrooms and one bedroom being a huge master bedroom with a walk-in closet, ensuite bathroom, two full bathrooms and a sunny balcony. Take advantage of this competitive introductory price and the current low-interest rate on home loans - Act fast before it’s gone (id:43042)
V2 Prairie Dawn Drive
Dundurn, Saskatchewan
Don’t miss your opportunity to invest in this up-and-coming community. Connecting two major cities and only 20 minutes south of Saskatoon, the town offers a Provincial Park and Lake just minutes away. Dundurn's K to Grade 6 school is a short walk away. Grades 7 to 12 attend Hanley School and are bussed there daily. This mixed zoning property allows many different opportunities. You can easily turn the main floor into a legal suite to make an extra income while you enjoy spacious independent space upstairs. Or you can use the mail level for your business as an office or retail store. The ground floor of 808 sq ft commercial area offers you a variety of possibilities for a wide spectrum of business needs. This unit has a living area of 1334 sq ft, with 3 bedrooms and 2 bathrooms and a two-space attached garage. The second floor features a large living and dining area, kitchen, two bedrooms and one bedroom being a huge master bedroom with a walk-in closet, ensuite bathroom, two full bathrooms and a sunny balcony. Take advantage of this competitive introductory price and the current low-interest rate on home loans - Act fast before it’s gone (id:43042)
V1 Prairie Dawn Drive
Dundurn, Saskatchewan
Don’t miss your opportunity to invest in this up-and-coming community. Connecting two major cities and only 20 minutes south of Saskatoon, the town offers a Provincial Park and Lake just minutes away. Dundurn's K to Grade 6 school is a short walk away. Grades 7 to 12 attend Hanley School and are bussed there daily. This mixed zoning property allows many different opportunities. You can easily turn the main floor into a legal suite to make an extra income while you enjoy spacious independent space upstairs. Or you can use the main level for your business as an office or retail store. The ground floor of 639 sq ft area offers you a variety of possibilities for a wide spectrum of business needs. This unit has a living area of 1786 sq ft, with 3 bedrooms, 2 bathrooms and a two-space attached garage. Second floor features a large living and dining area, kitchen, two bedrooms, a full washroom and a balcony. Huge master bedroom with walk-in closet, ensuite bathroom, a sunny balcony on the third floor. Take advantage of this competitive introductory price and the current low-interest rate on home loans - Act fast before it’s gone (id:43042)
Schindel Acreage
Corman Park Rm No. 344, Saskatchewan
Live within minutes of Saskatoon while enjoying the peace and lifestyle of acreage living! This 10 acre property is ready for you. From the junction of 5 and 41, left to 41, 7.7km, left 700m. The land is marked with a stake and pail to show property lines. My sign is there too. 10 acres in Corman Park 344. The land is large enough for residential or a number of commercial uses. (id:43042)
1028 Louise Avenue
Saskatoon, Saskatchewan
Located 1/2 block off 8th street in the busy Grosvenor park area, the Teacher's Trunk is a one stop shop for educational supplies including workbooks, games, puzzles, crafts, toys, fidgets, teacher gifts and more. The clientele includes teachers, educational assistance, homeschoolers, tutors, social workers, speech pathologists, occupational therapists. Strong storefront and an online presence with website which has proven opportunity to support customers and ships products all over North America. Computerized stock & inventory controls assists in cost effective operation. (id:43042)
Highway 11 21.96 Acres
Dundurn Rm No. 314, Saskatchewan
this versatile site could be used as a residence or as an office, its current use. High traffic count, 8,040 vehicles per day with frontage to major four lane Saskatchewan Highway 11 Subdivision plans are available (id:43042)
370 Railway Avenue E
North Battleford, Saskatchewan
Commercial property available! Located at 370 Railway Ave E., North Battleford, this is a 4716 sq ft building with 5 bay shop, customer reception and office area. Includes all shop equipment, 2-storage trailers, storage shed, stock/inventory, 3 computers, furniture, office equipment. This shop is equipped with 2-14000 lb hoists, 2-12000 lb hoists and one 10000 lb hoists. The 5 overhead doors were new in 2014-15, building has a security system that secures all areas of the building. (id:43042)
Lot 4 @ Emerald Estates On Spiritwood Golf Course
Spiritwood Rm No. 496, Saskatchewan
Build your dream home at Emerald Estates with a view of the 10th hole on the Spiritwood Golf Course. This lot is 2 acres in size and is serviced with power, water, gas, and phone to the property line. The subdivision has two wells and they service each home through a water co-operative. Any hook up fees required and GST are responsibility of the buyer. Contact your agent for more information and to schedule a time to go take a look. (id:43042)
982 Dryden Road
Estevan, Saskatchewan
Great location for a piece of land close to Estevan! This prime property is located on the corner of Hwy 47 and the Bienfait Municipal Road just bordering the city limits. The corner lot in a line of beautiful city acreages, this parcel is perfect to build your dream residential acreage. The city has approved the use of a well or cistern for water and holding tanks for septic on site. (id:43042)
898 Riverside Drive
Prince Albert, Saskatchewan
Take a look at this 9.64 acre parcel within city limits! This serene property boasts mature trees surrounding the lot for added privacy as well as gas and power already set up to the property line. Ideal location to build your dream home minutes from the city. Call for more information today! (id:43042)
201 1 26th Street E
Prince Albert, Saskatchewan
East Hill condo with North facing balcony in the Whitehall Manor! This bright and open 818 sq/ft 1 bedroom, 1 bathroom unit has been meticulously maintained and offers plenty of storage space throughout. The kitchen includes an abundance of cabinets with granite counters and white appliances. Another bonus of the dwelling is the living room features direct access to the covered balcony that has two separate storage rooms, views of Kinsmen Park and custom rubber decking. You also get the benefit of a large laundry room, an amenities room which can accommodate guests, underground parking and an elevator. Call for your private viewing and see everything this sought after apartment building offers! (id:43042)
6417 Parliament Avenue
Regina, Saskatchewan
SIX 27' x 125' undeveloped residential lots in Devonia Park or Phase IV of West Harbour Landing. Investment opportunity only at this time with potential to build on in the future. Devonia Park is a quarter section of land originally subdivided into 1,400 lots in 1912. Brokerage sign at the corner of Campbell Street and Parliament Avenue. GST may be applicable on the sale price. More information at the 'West Harbour Landing Neighborhood Planning Report'. There may be other costs once the land is developed. (id:43042)
547 James Street S
Lumsden, Saskatchewan
Unobstructed views of the Qu'Appelle Valley await you. Nothing blocking your view from every window if you want. Custom build a home that overlooks the tree tops of Lumsden and extends beyond to the valley. This lot is more than you see from the road. It goes down into the ravine. Build your dream home including all the extras for your family. Only 15 minutes from north end of Regina on divided highway. Utilities are at the lot line. Lumsden offers most amenities in town such as grocery store, gas station, hockey rink, curling rink, ball diamonds, meat market, trendy shops, coffee and bakery, pharmacy, insurance office and so much more. Quick walk to school K-12 with many programs for children including preschool, daycare and sporting activities. Custom builder has plans and prices with a 2024 start date. Call for more details. (id:43042)
306 20th Street W
Saskatoon, Saskatchewan
Contemporary renovated building on 20th avenue. Corner lot featuring 6200 square feet plus full useable basement. Renovated store front space, open-non renovated space ready for a new tenant/development. Basement with multiple office areas, good size storage area and multiple bathrooms. Recent (October 2024 appraisal available). Quick possession available and much more. (id:43042)
Bechard Acreage: Rm Of Longlaketon No. 219
Longlaketon Rm No. 219, Saskatchewan
This 1976 home was purchased by the current owners in 1987. Situated on 5.84 acres, it features one of the best views in the Valley! With a reclaimed asphalt driveway, leading up to the front door of the walkout basement, this home features 1296 sq ft of living space on the main floor and an additional 1296 sq ft of finished living space on the walk out basement level. With the 3 season sunroom over the attached garage, there is nearly 3000 sq ft of space. This house is extremely energy efficient with low utilities and low taxes. There is electric baseboard heat with individual thermostats in every room. The natural gas fireplace on the basement level is also on a thermostat and heats the majority of the home. Upstairs there is a wood fireplace that also could easily be converted to gas if you wish. The sellers have never used the wood fireplace. Water is sourced from a shared well and 12000 gallon cistern and is gravity fed to 7 acreages. The acreages have their own cooperative and have set the price at $400/year for unlimited water use! The home has its own iron filter, water softener and RO system. The water is excellent! The sewer system is also gravity fed. Solids are held in a 500 gallon septic and gray water is ran to a lagoon. With 5 bedrooms and an office, there is plenty of space for a growing family! Kids are bussed to nearby Lumsden Schools. The detached garage was reshingled in Fall 2020. The garage features a unique layout with an unheated triple car garage and an adjacent 12x 58 heated and insulated workshop. Exterior garage lights and power to plug-ins can also be operated from switches in the house. A small barn is behind the garage and previous owners had horses at one time. Dog runs and a chicken yard were also both off of the side workshop at different times. There is plenty of space in the yard for garden areas and when the trees and bush are leaved out this acreage is incredibly private. Please contact your REALTOR® for more information. (id:43042)
24 Rumberger Road
Candle Lake, Saskatchewan
CLGR - Candle Lake Golf Resort Lot 24 Rumberger Road (Lot 4) is nestled in the heart of the Candle Lake Golf Resort, offering an exclusive opportunity to build your dream cottage. Located in a prestigious subdivision, this lot is part of the renowned community that has hosted the "Hospital Lottery Homes" for the past five years. Whether you envision a cozy, intimate cottage or a sprawling, luxurious getaway, this property can accommodate your vision. Key highlights include: Fully serviced with centralized water and sewer. No time restrictions on when to build, allowing you the flexibility to plan your dream home at your own pace. Cleared and filled lot, offering immediate savings and readiness for construction or RTM placement. Need more room? The adjacent lot, #26 Rumberger is available (Lot 5) giving you a double oversized pie shape end lot. Don't miss the chance to be part of this exclusive community—ready to build whenever you are! (id:43042)
26 Rumberger Road
Candle Lake, Saskatchewan
Located in the heart of Candle Lake Golf Resort, 26 Rumberger Road (Lot 5) is a pie-shaped end lot, perfectly cleared, filled, and ready for your dream home. Spanning 42 feet of frontage, 154 feet of depth, and a back property line measuring over 108 feet, this 0.21-acre lot offers ample space for a cozy cottage or a luxurious retreat. Fully serviced with centralized water and sewer (annual fee: $1,350), it provides significant value by eliminating the added costs and complexities of installing utilities. The lot's excellent drainage ensures easy construction or ready-to-move (RTM) home placement. With no time restrictions, you have the flexibility to build at your own pace. Don’t miss this exceptional opportunity to create your ideal getaway in one of the most sought-after locations in the area. (id:43042)
509 Poplar Crescent
Iroquois Lake, Saskatchewan
Nestled amongst the trees, just steps from the lake is your adorable new cottage! Welcome to 509 Poplar Crescent at the end of a beautiful cul-de-sac, surrounded by untouched woodlands. This fully refinished three bedroom, one bathroom three-season cabin has a beautiful vaulted pine slate ceiling, varnished wood floors, tons of living and dining space and a fantastic open concept kitchen with a huge island and lots of cabinet space. There is a beautiful, wraparound deck, RV parking and a charming fire pit area. Just an hour from Saskatoon, Iroquois Lake has a beautiful public beach and groomed sand trail along the lakefront. Excellent fishing, summer and winter, snowmobiling, and water sports! Call for your private showing today! (id:43042)
428 Souris Avenue
Estevan, Saskatchewan
For the first time ever Elks Club Lodge (land and building only) is for sale. Large very solid 2 story building with basement on corner lot in downtown Estevan. Full kitchen on 2nd floor with tons of space for hosting functions. Basement has large space for hosting functions as well. This building has so much potential for the right individual. Elks Club would remain as tenants with proper agreement if buyer wanted. Don't wait, call for your showing today. (id:43042)
205 5th Avenue Nw
Swift Current, Saskatchewan
This property offers an exceptional investment opportunity in a prime location. Situated within easy walking distance to Cypress Hills Community College, downtown shopping, and various restaurants, it boasts an ideal setting for both tenants and investors. The property comprises five one-bedroom units, each equipped with fridge and stove. Shared washer and dryer facilities in the basement provide convenience for tenants. The property's heating is efficiently managed by a boiler system, ensuring tenant comfort. Moreover, tenants are responsible for their power bills, while the landlord covers the gas expenses. In addition to its convenient location, this property serves as an excellent cash flow generator. Whether you're an experienced real estate investor or new to the game, this property promises a steady stream of income. Its proximity to educational institutions, shopping, dining, and more makes it an attractive choice for tenants. 205 5th Ave. NW presents not just a building but an investment opportunity waiting to be seized. Don't miss your chance to secure a steady income in the Swift Current real estate market. Contact me today to schedule a viewing. (id:43042)
202 Maclean Street
Raymore, Saskatchewan
Welcome to this fully developed modern home in the charming community of Raymore, just over an hour from Regina! Nestled on a mature corner lot, this property is perfect for a growing family or a first-time buyer. As you step inside, you'll be captivated by the stunning new luxury vinyl plank (LVP) flooring that extends throughout the home. The kitchen has been tastefully refreshed with trendy updates that seamlessly flow into the dining room, which features a beautiful accent wall, adding a touch of sophistication. The massive living room is a highlight, boasting a built-in electric fireplace that serves as an entertainment focal point, creating a warm and inviting atmosphere. This home offers three generously sized bedrooms, each designed for comfort and relaxation. The chic four-piece bathroom is modern and stylish, featuring all the amenities you need. Throughout the home, you'll notice contemporary updates, fresh paint, and modern light fixtures, ensuring a move-in-ready experience. Heading downstairs to the newly developed basement, the LVP flooring continues, leading you to a large family room perfect for gatherings. Adjacent to this space is a recreation area, ideal for games or hobbies. The basement also includes a fully renovated three-piece bathroom, meticulously designed for both function and style. Additional rooms in the basement include a den, an office/workshop, and a massive laundry/utility room with epoxy flooring which houses a newer high-efficiency furnace. Outside, the curb appeal is striking with plenty of off-street parking available via two driveways, one of which leads to the double attached heated garage. Notable Updates: Blue skin and weeping tile around house, basement gutted, new drywall, paint, trim, lighting, rubber driveway, exterior doors and garage doors. This home is an opportunity you do not want to miss. Book your private showing today and envision the possibilities! (id:43042)
325 Queen Street
Weyburn, Saskatchewan
Have you used Fido's Doggy Daycare or grooming services, heard about it in the media or online, or driven by and thought that maybe Fido's would be the perfect business for you? Well, now you have a chance to be Fido's new owner. The current owner is looking to retire and they have created a wonderful opportunity for you to step in without missing a beat. Fido's leases the entire 12.68 acre lot but uses only a portion. The owner has subleased the rest, creating a steady stream of income, which could be expanded considerably with a new owner and more formalized sublease agreements. Fido's Doggy Daycare is a local business with a passionate, local owner. They fought to get Fido's established, and have continued to build the business ever since. Offering daily doggy daycare, grooming, and training, Fido's has become the 'go to' dog care location. Inside, Fido's offers a stylish front reception and intake area, complete with dog grooming and wash room, a staff bathroom, large area for future pet retail expansion, and front counter/till area. Through the midway doors, you enter the back dog pen room. This has been divided into several differently-sized chainlink pens. This large area also includes a multi-purpose room and has ample room for smaller kennels along the wall on either side. Out the back door, the area again has been expertly divided into various pens, offering dogs of sizes the space to socialize and play to their heart's content. While retirement has changed the current owner's plans, they were looking at strategic growth opportunities including overnight kenneling (given the currently available facilities), expansion of the dog training program, and expanded use of their under-utilitized grooming service. Fido's is a successful, well-regarded local business with loads of opportunities for continued 'up-side'. If you're looking to slide into an established business venture and you are a pet lover, this is for you! Call today for more info and showings. (id:43042)
400 40th Street E
Prince Albert, Saskatchewan
Prime leasing opportunity in the highly sought after South Industrial area! This expansive 12,560 sqft space features a spacious 5,600 sqft warehouse with 18 ft ceilings and two overhead doors, one 12 ft tall and the other 14 ft tall. Additionally, there is a large front office area that is currently undergoing renovations to open up the space, allowing you to tailor the layout to your specific needs and preferences. There is plenty of onsite customer parking as well as a huge fenced compound that offers tons of usable yard space for storage and operational flexibility. Conveniently situated just off Marquis Road, the property ensures easy access and is in close proximity to The Yard District, the recent development in Prince Albert. This great location not only provides excellent visibility but also positions your business for success in a vibrant and growing location. Unlock the potential of this remarkable space and watch your business thrive in this bustling area. Call today to schedule a viewing! (id:43042)
431 9th Street E
Prince Albert, Saskatchewan
Cozy 4 bedroom, 2 bathroom home with 1137 sq/ft of living space. This 1 1/2 story residence features an open living and dining area, bedroom, full bathroom plus the kitchen with ample cabinet space with convenient access to the south facing back deck. Upstairs you'll find 2 bedrooms and a bathroom, while the fourth bedroom and extra storage are located in the partially finished basement. Situated on a 66 X 132 lot, this property offers plenty of space at an affordable cost. (id:43042)
1810 Central Avenue
Prince Albert, Saskatchewan
Solid East Hill doll house! Move in and do absolutely nothing to this 2 bedroom, 2 bathroom 876 square foot bungalow. The main level of the residence provides a cozy 1 bedroom, 1 bathroom suite that features gorgeous hardwood flooring throughout and a wood burning fireplace. The lower level supplies a combined laundry/storage area and an upgraded 1 bedroom, 1 bathroom non-conforming suite. The exterior of the property comes beautifully landscaped with very mature foliage, rear lane access to electrified parking and a 1 car detached garage. (id:43042)
415 James Street N
Lumsden, Saskatchewan
This property is offered for lease in the community of Lumsden, only 20 minutes from Regina. This property is 200' x 100' and is topped with reclaimed asphalt. An added bonus is the fully wired security system, including cameras that are already installed on-site and ready to help keep your items secure and protected. This is a prime location on James Street as you enter town of Lumsden with a coffee shop, bank, restaurants, drug store, 24-hour gym, post office, town office, grocery store, and more, all within walking distance. Please note that the large white building with the overhead doors and the foremost building by the picnic tables are not for lease. Call today! (id:43042)
15 Mary Anne Place
Emma Lake, Saskatchewan
Welcome to 15 Mary Anne Place, nestled within the prestigious Keystone Park Resort at Emma Lake. This enchanting property boasts an enviable location directly across from the Emma Lake Golf Course, making it the perfect canvas upon which to paint your dream cabin or year-round retreat. The Keystone Park Resort is a true gem, characterized by its mature landscape, privacy, and tranquility. Towering trees create a natural canopy, providing a sense of seclusion that's hard to come by. Here, you'll find a warm and welcoming community, offering an idyllic escape from the hustle and bustle of city living. This impressive 82' x 115' lot is uniquely positioned within a quiet cul-de-sac, ensuring peace and serenity. The lot has been cleared and is ready for your vision to take shape, with ample space for either an attached or detached garage to complement your future retreat. This lot comes with an existing septic tank and is fully serviced, with access to natural gas and underground power right at the property line. To ensure your project aligns with the architectural standards of this distinguished community, don't hesitate to request the Architectural Guidelines from your preferred Realtor today. Your journey to creating your ideal Keystone Park Resort haven starts here. (id:43042)
370 3rd Avenue E
Shaunavon, Saskatchewan
Prime residential building lot available in Shaunavon. This 50'x120' lot is pre-serviced to the curb with water, sewer, power and gas. Lot has mature grass and trees and super neighbors. Affordable "in-fill" lot in a great community. (id:43042)
Linton Aggregate Quarter
Chaplin Rm No. 164, Saskatchewan
132.89 acres of pasture with significant aggregate deposits located near Chaplin, SK. Seller has undergone extensive testing and results identified significant gravel deposits. This land is located 1.5 miles from the Trans-Canada highway on an all-weather grid road. Buyer to do their own due diligence as to the quality and quantity of extractable aggregate. (id:43042)
811 97th Avenue
Tisdale, Saskatchewan
Looking for a bargain, look no further than 811 97th Ave in Tisdale, SK. This is a great opportunity to add your personal touches to this 2 bedroom, 1 bathroom home. It has been a great revenue property, but could be a first home or retirement property as well. There is fantastic space in the backyard, along with an insulated he/she shed with a covered deck. A fenced yard and a firepit round out this space nicely. Call today to view, as it is priced to sell. (id:43042)
101 Dixon Avenue E
Kinistino, Saskatchewan
Here is your chance to own a well equiped restaurant with great small town atmosphere and high visibility from Highway #3. The sale includes a 1919 sq. ft. building, equipment and fixtures, seating capacity of 58 and .29 of an acre lot with paved parking. The original 912 sq. st. was constructed in 1960 and the addition of 1007 sq. ft was constructed in 1991. 2 storage sheds at the back are also included. This property is zoned C-2 commercial. (id:43042)
5425 Nicholson Avenue
Regina, Saskatchewan
Welcome to Homes by Dream's Gardner that's going to be built in Eastbrook at 5425 Nicholson Avenue. It's located near shopping, restaurants, an elementary school, walking paths & within walking distance to Crosbie Park. Its main floor open concept design features 9' ceilings, a bright kitchen with an eat up island, quartz countertops, ceramic tile backsplash, soft close to the drawers & doors, stainless steel fridge, stove & microwave/hoodfan, dishwasher and pantry. The main floor also features a 2 piece bath, dining area and a spacious living room, with large north facing windows. The 2nd floor includes a front facing bonus room, 4 piece bath, a large primary bedroom with a spacious ensuite, which includes a soaker tub, separate shower and double sinks. The 4 piece bath & ensuite are finished with quartz countertops, ceramic tile flooring, ceramic tile backsplash and soft close to the drawers & doors. Finishing off the 2nd floor are 2 additional nice size bedrooms and laundry room. There's a side entry door to the basement and the basement is bright with large windows and ready for future development. The foundation is wrapped in a DMX foundation wrap and this home also includes front yard landscaping. Gardner is a brand new model and ready for you to call home! (id:43042)
295 Cowan Crescent
Martensville, Saskatchewan
Build Your Dream Home in Lake Vista, Martensville. This beautiful lot, situated across from a picturesque man-made lake and walking paths, is partially fenced and offers zoning that—with the right approvals—could allow for a rental suite. Whether you’re ready to start building before the snow flies or planning ahead for a spring project, this lot provides endless possibilities. Martensville is a fantastic community to raise a family, with access to public, Catholic, and French schooling options. Don’t miss out on the chance to create your perfect home in this vibrant and growing neighborhood! (id:43042)
Valley Road Acreage Site
Corman Park Rm No. 344, Saskatchewan
LOCATION/LOCATION/LOCATION! RARE HOLDING, INVESTMENT AND/OR DEVELOPMENT OPPORTUNITY - 73.96 Acres with newer heated 1360 SF Shop/Storage building located on the edge of Saskatoon/ Corman Park Growth Corridor which then allows for a unique subdivision opportunity with the potential to be subdivided into TWO residential build sites. Make one your Personal Residence and sell or develop the other as the 2nd Residential site. Discussions with the RM of Corman Park indicated that, the properties are tied together but they could be subdivided into 2 separate Parcels of 5.76 and 68.2 Acres. (Buyer to verify subdivision and zoning from the RM of Corman Park to suite needs). Old home site is no longer viable. The newer 34’ x 40’ Heated Shop/Storage building is on a cement pad and is insulated and heated. Natural Gas and Electrical (Power) with communication running next to the property. Verbal year to year lease on cropped land. Directions – from Civic Operations Center go 2.2 km on Valley Road / turn right (West) on Hodgson Road (362 TWP) / drive 1.6 km to 3062 Range Road. Property on Hodgson Rd & 3062 RR. (id:43042)
Lumsden Acreage
Lumsden Rm No. 189, Saskatchewan
Welcome to this beautiful 72.7 acre property nestled in the valley just minutes from Lumsden! You are treated to a sprawling 2 storey farmhouse with suite, city water, indoor pool and hot tub, greenhouse, ponds, off grid tenting spots along groomed valley hiking trails, and your own slice of heaven carved into the gorgeous landscape that this area offers. The house features open concept living with large living room with wood fireplace, dining room with patio doors to lead you to the patio with stunning view of the valley, and kitchen with plenty of cupboard and counter space. There is a ton of storage, such as a walk in pantry, utility room that could be a sewing room or craft room, and many closets. The pool and hot tub room are an added bonus to this property. Upstairs, there is a separate two bedroom living area perfectly suited to be an income suite, nanny suite, or a grandparent suite. The bonus room is features vaulted ceilings, upper deck, and amazing views. The Primary bedroom holds a large walk through closet area with vanity and sink, leading you to the ensuite where you can relax in the soaker tub after a long day. There is also a bedroom that is currently being used as an office, to offer a close bedroom to the primary bedroom for your growing family. There is so much garage space - a double attached garage, and a single attached garage with a large heated entranceway that boasts ample storage room with floor to ceiling closets. Outside you are treated to wide open spaces, a heated detached garage with office space (that could be used as a separate business area such as an art studio, gym or hair/lash/nail studio), a storage quonset, small barn and 4 livestock shelters for the new owners to enjoy. Seasonal creek fills two large ponds which attract waterfowl and wildlife and owner's canoeing activities and occasionally skating in the winter. Imagine this property as a very cool bed and breakfast, hobby farm, as well as a magnificent home for your family. (id:43042)
178 6th Street E
Prince Albert, Saskatchewan
Very well cared for 1 and 3/4 home located in Midtown. Very close to Co-op clinic, all downtown amenities, close to schools, and the cornerstone development. Home features a spacious kitchen with plenty of cupboards, a pass through to a dining room, and a south facing living room with a huge picture window for plenty of natural light, main floor laundry right off kitchen. Upstairs consists of 3 bedrooms, and a 4 piece bath. Seller purchased in 2015 and has completed many upgrades since then. In 2015 a 14' X 20' 4" single garage was added, in recent years there was a lean to/garden shed attached to the garage measuring 6'6" by 15', all windows replaced except the living room picture window, as there was no need as it was in good condition. New fence put up in 2015,as well. Furnace was upgraded in 2015 with a high efficient furnace, and in 2017 the water heater was replaced. New laminate flooring throughout the main and upstairs approx. 5 years ago. Main floor had all lath and plaster removed and was replaced with drywall. To finish it off the shingles were replaced in 2023. All you have to do is move in and add your personal touches. Call your agent to book your personal viewing. (id:43042)
805 Peters Avenue
Oxbow, Saskatchewan
Want to build or move in a home? This lot is 62.49 x 125 so there is lots of space for any of your plans. The mature lot provides privacy for your home right away. Garage is a bonus. (id:43042)
300 Froude Street
Stoughton, Saskatchewan
This is a highly desirable lot, overlooking Taylor Park. (id:43042)
200 Main Street
Avonlea, Saskatchewan
Meticulously cared for 40 x 60 heated shop for sale! Located in the progressive and picturesque Community of Avonlea 40 minutes SW of Regina. The shop was built in 2018 for the town to have a car wash. In truth it’s an extremely bright and gorgeous car wash and the Pride of Ownership is evident. The Owners want to retire which will allow you to purchase this incredible building and explore your own business ideas! Located in a kick ass area right on Main Street with 60 linear feet of frontage! There is ample asphalt parking on this double corner lot. The two lots are 7,800 square feet or 0.18 acres. The 20 x 40 office and utility area could be reworked into a nice store front. Or keep this property as a private workshop because it has In floor heat and natural gas –forced air and a tiled accessible washroom! Of course, there is central air in the office! The wash bays are 20 x 40, and they are well lit. Taxes are quite fair for a property of this calibre at $4,571.47 for 2023. Avonlea has K-12, many businesses and reverse osmosis! Contact your favourite banker and Real Estate Professional and book a showing. (id:43042)
303 360 Cypress Drive
Swift Current, Saskatchewan
TOP FLOOR CONDO WITH A VIEW IN TRAIL FOR UNDER $200K!! What more are you wanting in this 2 BEDROOM & 2 BATHROOM CONDO WITH A VIEW, LOCATED WITHIN STEPS TO SAULTEAUX PARK & WALKING PATHS FOR THIS PRICE?! Now vacant with a quick possession! Featuring 2 PARKING STALLS (1 underground & 1 surface), 2 newer bedroom windows (only 3 years old), a newer fridge and the valves underneath the sinks were replaced in 2022. This meticulous and spacious, open concept condo unit is located on the top third floor, with a west facing covered balcony and comes with an air conditioning unit, window treatments, the 5-pc appliance package (plus the microwave) and no dated carpet to deal with! The spacious 15 x 12 primary bedroom is situated at the end of the hall and contains a 2-pc ensuite, along with a walk-in closet. A secondary bedroom is provided, which could also be utilized as a home office, a craft room or an additional tv room. Located off of the hallway is a 4-pc washroom, which includes a combined tub/shower. The open concept living area is ideal with its bright kitchen that offers an abundance of cupboard & prep space, its own designated dining space, along with a large 17 x 15 living room with patio doors leading you to your balcony with a view! The in-suite laundry and storage room is located directly off of the kitchen. The building itself is located on the corner of Cypress Drive & Cowie Crescent in Trail, offers ease of accessibility with elevator access, features an intercom security system, a shared amenities room to include the option of a guest room on a sign-out basis and heated underground parking. CONDO FEES INCLUDE: heat, water, lawn care, snow removal, garbage collection, sewer, external building maintenance, common area maintenance, insurance and reserve fund contributions, with a reserve fund in place. Please call now to schedule your viewing! (id:43042)
19 Oswalt Street
Quill Lake, Saskatchewan
Welcome to 19 Oswalt Street, Village of Quill Lake! Discover this spacious double-wide mobile home, ideally situated on a corner lot with a double detached garage. This home offers ample living space for comfort and convenience, featuring 3 bedrooms, including a generous primary suite with a walk-in closet and a 3-piece ensuite. With another 4 pc bath on the main as well. The L-shaped living and dining area includes a built-in china cabinet, perfect for entertaining. At the same time, the well-appointed kitchen boasts an abundance of cabinetry and a second large dining area. Step through the garden doors onto a covered deck to enjoy outdoor relaxation. A partial concrete basement provides additional storage space, ensuring all your needs are met. The yard offers a garden area, green space, and a double garage for added convenience. With central air and all appliances included, this home is ready for you to move in. Immediate possession is available—don’t miss your chance to make this charming property your own! Call today and make this your new home. (id:43042)
Loblaw Acreage 78 Acres
Torch River Rm No. 488, Saskatchewan
Sustainable living is waiting for you in the beautiful Torch River RM. This property spans 78 acres offering a perfect blend of residential comfort, income potential, & recreational enjoyment. The Residential Area of the property features a 15-acre yard site complete with 2 charming houses! HOUSE” A” offers 1618 sq ft with 2 bedrooms, loft space, 2 bathrooms, a cozy living/dining area, country view kitchen with pantry storage along with coffee bar & M/F laundry. HOUSE "B" boasts 1848 sq ft with 2 bedrooms, 2 full baths, an office area, a spacious living/dining room & a bright kitchen with a work-station island. There is direct entry to a 1600 sq ft storage bay that could be used as a garage. Both homes are connected to an efficient outdoor wood boiler system that heats the homes (approx. 2-3 yrs wood supply incld), plus “ON-floor” heating in House A. Both of the house's water supply is from a well approx. 140 ft. Originally designed for independent living; the additional house is perfect for multi-generational families. The possibilities are endless if you consider using it as a rental property, an Airbnb, or a retreat for family & friends. The Nipawin area is renowned for fishing, fall hunting & winter snowmobile rallies, which makes this offering a desirable location year-round. The Agricultural Land portion of this incredible parcel offers 20 acres of land that is seeded to hay, producing 50-100+ round bales annually. The Recreational Land available is a haven with lush tree cover backing onto the picturesque White Fox River, giving access to your own private beach. The forested area has endless opportunities for exploration, adventures, & a front-row seat to seasonal wildlife sightings. Additional outdoor buildings include a barn, chicken coop, garden shed along with a large garden plot for your green thumb. This acreage is more than a place to live; it’s a lifestyle waiting to be embraced! Don't miss your chance to own this versatile & multi-purpose property. (id:43042)
208 2nd Street E
Frontier, Saskatchewan
Welcome to 208 2nd St E in Frontier, this executive home is just waiting for you to move in. Built in 2020 with truss floor beams and moved onto the new ICF foundation, no expense was spared. From the time you walk in you will notice the pride of ownership, from the textured vinyl plank floors to the quartz countertops nothing has been overlooked. The vaulted ceilings on the west facing living room make a great entrainment or relaxation space, from here you enter into the open kitchen/dining room with a huge island, farmhouse sink, corner pantry and coffee bar. There are 2 sun tunnels in the kitchen and garage entryway along with all the LED pot lights, and 9' ceilings throughout. There is a 2 piece bathroom, laundry and mudroom off the side garage entrance. The primary bedroom and 5 piece ensuite are at the far end of the main floor as well as a 4 piece bathroom and second bedroom. Downstairs you will find 2 more large bedrooms with huge egress windows, a 4 piece bathroom and a recreation room big enough for the whole family to enjoy. The double attached 28' x 34' heated garage offers 14' ceilings and lots of room for a workspace, there is also an RV plugin on the exterior north wall. The covered 12' x 24' deck to the East is a great place for your morning coffee and is accessed from the dining area. The 10' x 24' west deck is the perfect spot to unwind and watch the sunset. Both are made with Trex decking and aluminum railings for low maintenance. The home has Hardie board siding and asphalt shingles, there are underground sprinklers front and back. The back yard is full fenced with an entrance gate off the back alley. The list goes on and on! This home is conveniently located across from the K-12 school and Frontier offers a recreation center featuring bowling lanes, skating rink, curling rink, full restaurant. There are multiple shops and restaurants, community hall and so much more! (id:43042)
324 5th Street N
Nipawin, Saskatchewan
This is a fantastic opportunity to live in a beautiful 1618 sq ft one level house built in 1997! There is an attached 22x27’ garage with in-floor heat, with direct entry into the house. It’s built with accessibility in mind, with wide hallways for wheel chair access. Large foyer is greeting you and then branches off to a separate bedroom and a bathroom in one wing, while the other two bedrooms are on the other side of the house. Living room overseas the front lawn and has a natural gas fireplace, and nicely flows into the kitchen. Kitchen has patio doors directly to the deck and abundance of cupboard space. The master bedroom has an en-suite, plus there is another bathroom with jetted tub. All in all there are 3 bedrooms and 3 bathrooms. This great house is on ICF block, and has In-floor heat! Sitting on a larger lot (0.23 acres) this property has a wonderful patio, plus a good size garden. This charming home is awaiting the new owner! Call to today! (id:43042)
7 Goose Street
Candle Lake, Saskatchewan
2015 Prime Time Avenger 32BHS located in the Candle Lake Golf Course RV Site. Enjoy the lake on this nicely set up seasonal RV on a leased lot. Lots of space with the two slide outs. The interior features carpet / linoleum, a master bedroom with lots of closet space. A U shaped dinette area plus an island and mid size fridge. Enjoy using the outside kitchen when cooking for your family and friends. 2 doors for on each end of the RV . Sit around the outside table on the covered deck on those hot summer days. The bunk house (unfinished inside) includes two twin beds for extra company. Includes a storage shed. An area is set up to sit around the fire at nights. Golf on the 18 hole golf course. A marina close for you to lease a spot for your boat or water craft. Sandy beaches and great waters offer lots of summer activities to enjoy on your summer get away. (id:43042)
Lsd 7 & 8 Se-8-35-5-W3
Beaver Creek, Saskatchewan
78.56 Acres located near the East Hamlet of Beaver Creek . The property was previously used as a riding arena and Horse Boarding Operation .The Home is in Poor condition and is closed to Viewing .The riding Arena 60x210and adjoining Stable all require renovations . The real value is in the property itself it features high up clear views of the Beaver Creek Area. There are a number of Mature Maple trees on the Property . The property had some preliminary work completed for a Proposed Country Residential Subdivision so the engineering reports and lot plans will be provided with an accepted conditional offer to Purchase. Do Not Go Direct please call Listing Agent or your Agent to arrange Viewings (id:43042)
210 3590 4th Avenue W
Prince Albert, Saskatchewan
Spacious and affordable 2 bed, 2 bath condo in the Waterford building. Nicely cared for 1170 sq ft unit with newer lam. flooring and updated appliances. Open concept design with room to roam, huge primary bedroom and an excellent sized guest bedroom or bright office area if needed. Central air is standard in these suites, also upgraded pvc windows (05) and a brand new elevator...this building is in great condition. Single detached garage and balcony storage provide the finishing touches and allow for a lock and leave lifestyle for those seeking a winter retreat. (id:43042)
304 Anderson Street
Grenfell, Saskatchewan
HIGH QUALITY 2008 5 BEDROOM + 4 BATH GRENFELL HOME with 1621 Sq ft on the main floor and a 1585 sq ft fully finished basement! Situated on a beautiful landscaped 100' X 204' lot , on the northeast edge of town, this property is a must see! The double attached garage (27' x26') fully lined and insulated will be a huge feature not to mention the stairs to the basement from here. The heated "MAN CAVE" (24' x 26' - with over 10' ceilings )located in the back of the yard is an extra bonus. Step into this well maintained home with a large foyer that greets you. Large and bright living room offers a unique feature with a Decorator's ledge. West facing and Open concept dining room and kitchen will be the gathering place for your family and friends. There are 2 pantries, a large island , NG stove, BI Bosch dishwasher, microwave hood fan, and fridge. Enjoy the deck (28' x 14')seasons from the garden doors in the dining room. The views into your manicured yard are tranquil and quiet. Your favorite room will be the 3 season sunroom (2019) 14' x 16' which has 2 doors to access, 1 from the Primary bedroom and the other the deck. Down the hall from the living area , find a 4 piece bath, 2 guest rooms , lots of storage , main floor laundry and a spacious primary bedroom with walk in closet and 3 piece bath (walk in shower). On the other side of the home, 2 foyers with multiple closets and a 2 piece bath located before the heading out to the garage. A finished basement will be sure to please that boosts a cozy huge rec room with NG fireplace and a "WET BAR", it will be another great place for entertaining. 2 more bedrooms and a 4 piece bath , a utility and "wine making" room with sink for convenience, a cold room and mechanics room. This property has GEOTHERMAL and is economical all year round. Newly paved street is an added feature that leads you into the double wide drive to your NEW HOME! This home has all the "BELLS and WHISTLES" , and worth every $. It's sure to please (id:43042)


