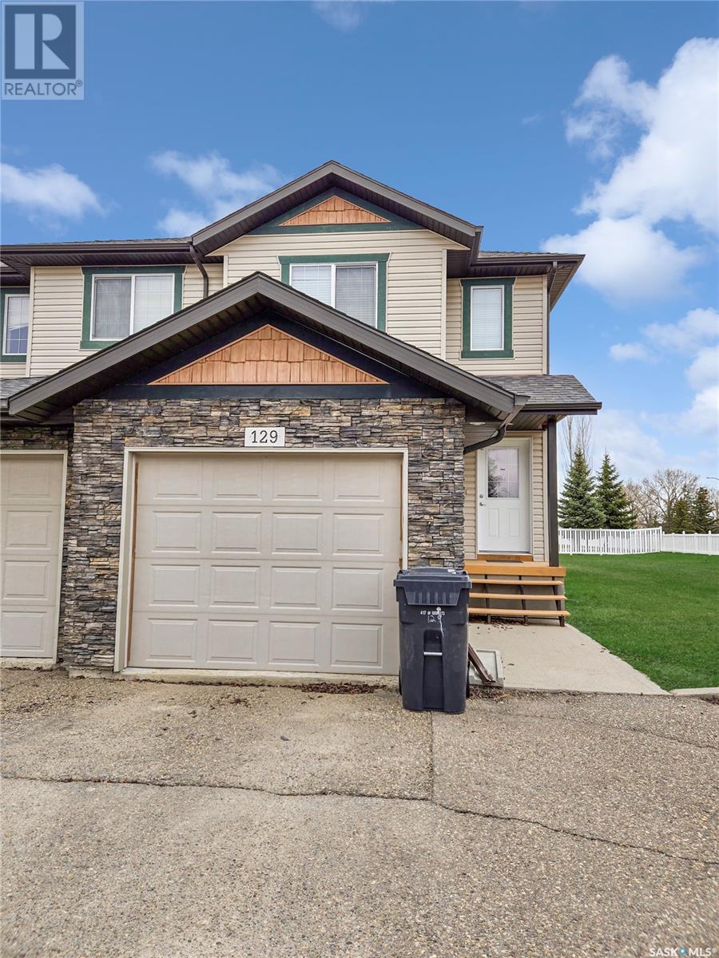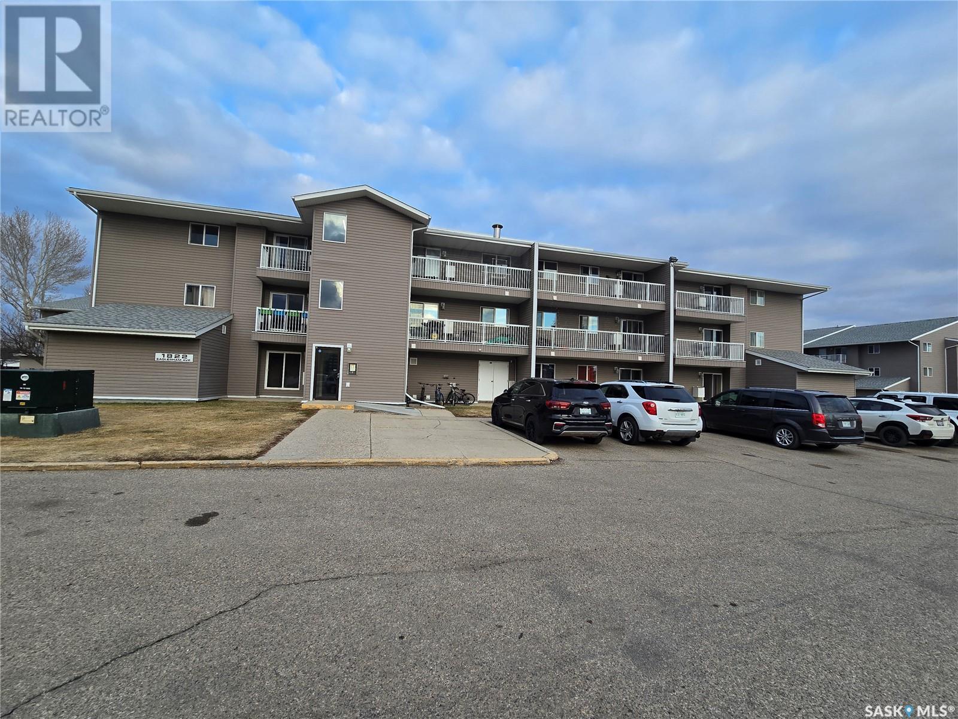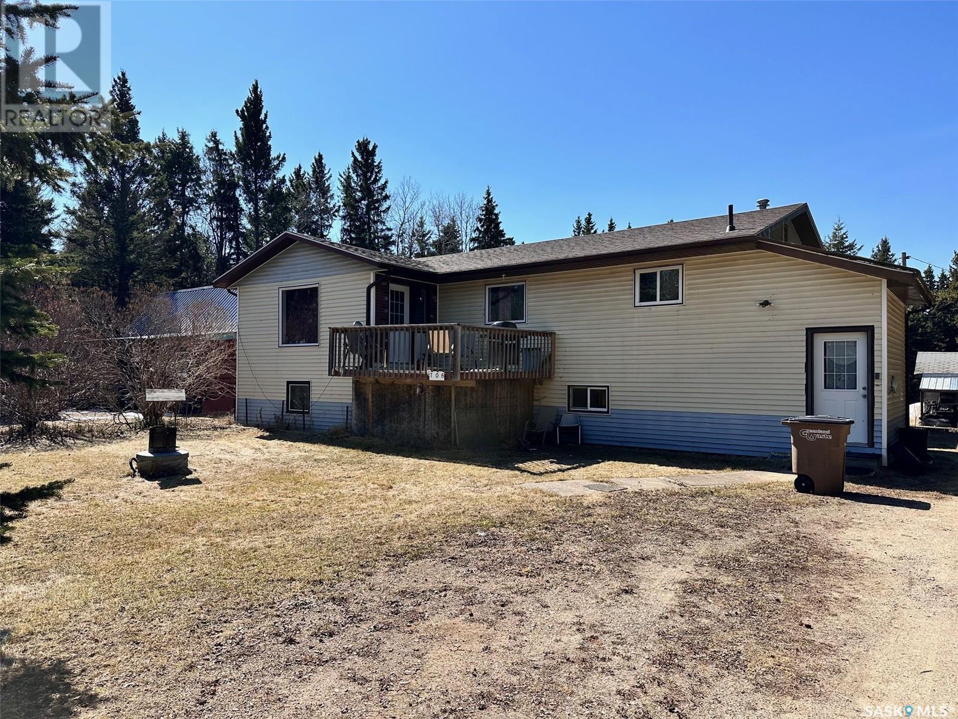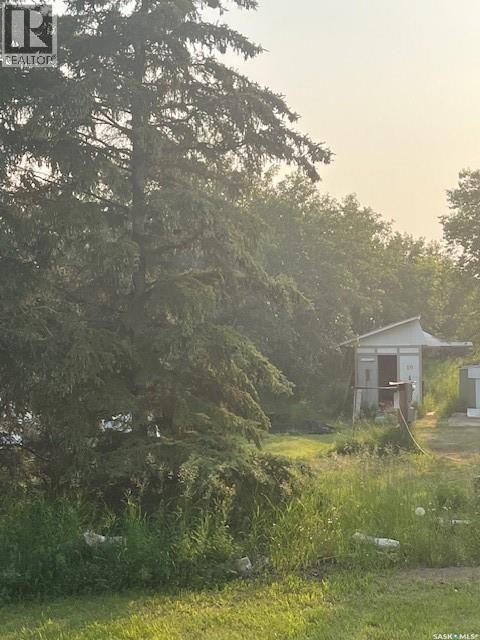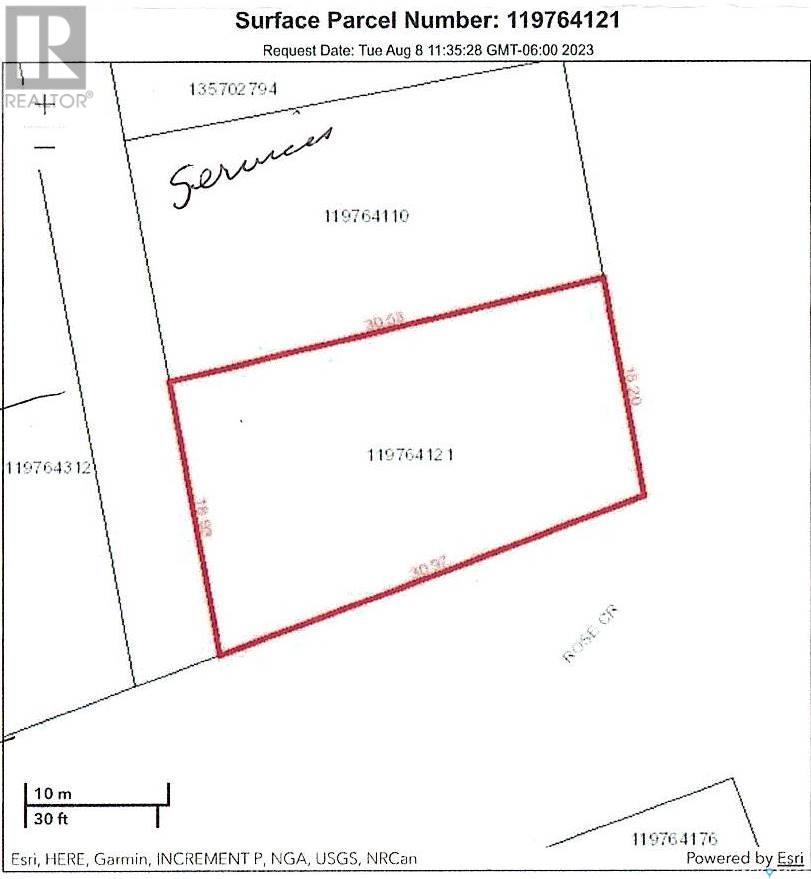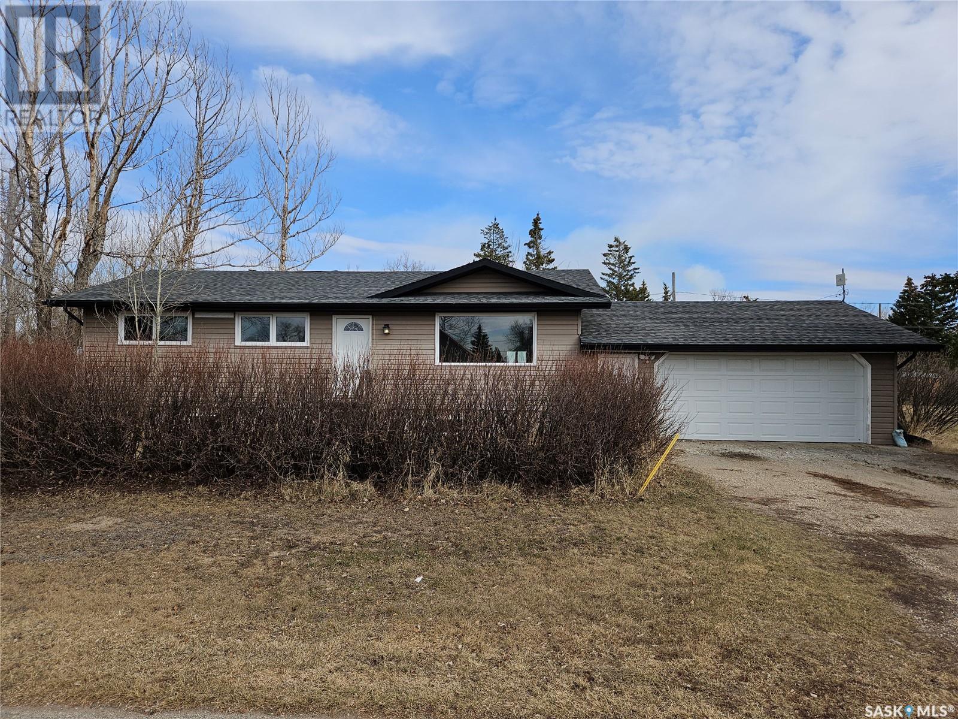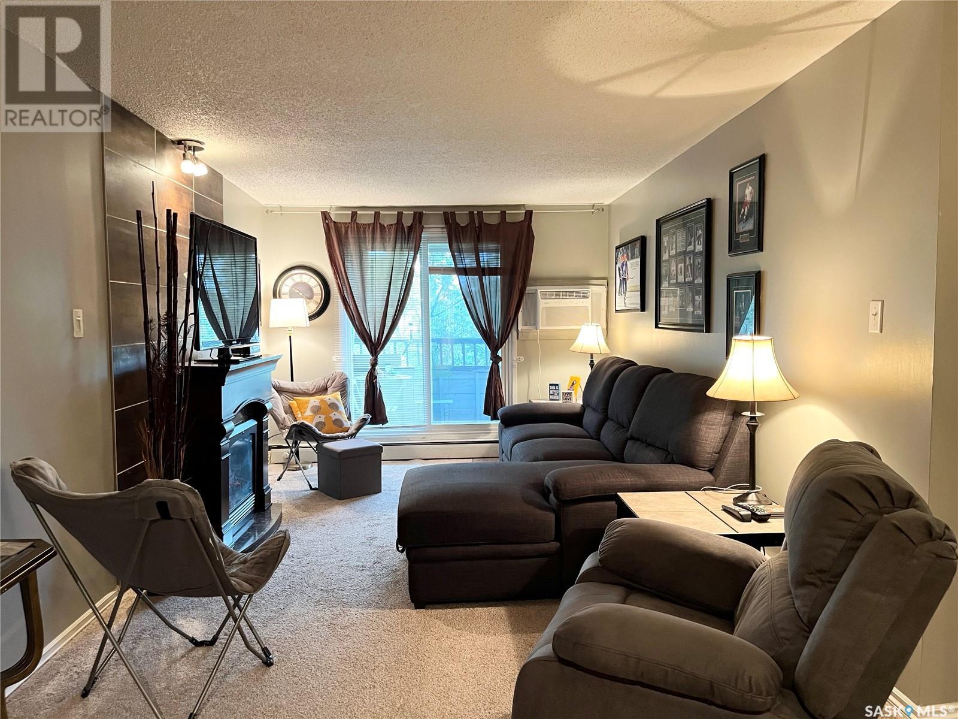2977 Welby Way
Regina, Saskatchewan
The Dallas in Urban Farm brings that modern farmhouse charm into an efficient two-storey duplex, perfect for families who love style and practicality. Currently under construction, this home’s artist renderings are conceptual and may be modified without notice. Please note: Features shown in the renderings and marketing materials may change, including dimensions, windows, and garage doors based on the final elevation. The main floor offers open-concept living, with rustic-inspired finishes and a functional flow that keeps the kitchen, dining, and living spaces all connected. A walk-through pantry helps keep the farmhouse kitchen tidy and organized. Head upstairs to find 3 comfortable bedrooms, including a private primary suite with walk-in closet and ensuite. Laundry is located on the second floor, making everyday tasks a breeze. A bonus room offers flexible space for a home office, playroom, or whatever your family needs most. This home includes Fridge, Stove, Built-In Dishwasher, Washer, Dryer, and Central Air, giving you move-in-ready convenience with that warm, welcoming Urban Farm style. (id:43042)
2969 Welby Way
Regina, Saskatchewan
Welcome to the Bridgeport, where modern farmhouse design meets the practicality your family needs — of thoughtfully planned space. Please note: this home is currently under construction, and the images provided are for reference purposes only. Artist renderings are conceptual and may be modified without prior notice. We cannot guarantee that the facilities or features depicted in the show home or marketing materials will be ultimately built, or if constructed, that they will match exactly in terms of type, size, or specification. Dimensions are approximations and final dimensions are likely to change, and the windows and exterior details denoted in the renderings may be subject to modifications based on the specific elevation of the building. The main floor is designed to be the heart of the home, with a kitchen that overlooks the living room, creating a welcoming flow for gatherings big or small. Off the dining area, patio doors lead to the future deck, where you can soak up fresh air and enjoy outdoor meals. Upstairs, you’ll find 3 bedrooms, including a primary suite with a walk-in closet and ensuite. A flex space/bonus room offers versatility — whether it becomes a home office, playroom, or hobby space. Second-floor laundry makes life easier for busy families. Finished with rustic touches that reflect its urban farm design, the Bridgeport blends style and practicality seamlessly. (id:43042)
129 503 Colonel Otter Drive
Swift Current, Saskatchewan
Looking for a home that checks all the boxes without the overwhelm? This move-in ready, townhouse-style condo in Swift Current might just be the one. Built in 2008, it features three bedrooms, two full bathrooms, a finished basement for extra living space, and a one-car attached garage. Whether you're just starting out or looking to simplify, it offers a comfortable layout with modern touches and room to grow. Plus, the condo fees cover water, sewer, garbage, and more—making your monthly budget a whole lot easier to manage. You get the perks of homeownership with way less hassle (no snow shovelling here!). If you’re ready for low-maintenance living that still feels like home, book your appointment today! (id:43042)
301 1822 Eaglesham Avenue
Weyburn, Saskatchewan
Looking for affordable living? Why rent when you can own. This unit is in great shape and offers two bedrooms and a full bathroom. The kitchen has plenty of cabinet space and counter top, and there is a large living room. This unit offers great access from the elevator and stairs. This unit would also make a great revenue property for those looking to expand their Real Estate portfolio. (id:43042)
706 Railway Street
Chitek Lake, Saskatchewan
This spacious home in the desirable east end of Chitek gives your family plenty of space to enjoy year round living. The established neighbourhood is nestled into mature trees on a quiet street where you have no neighbours out front and the lake just down the alley in the back. A large open floor plan with a deck off the main floor living room, three bedrooms and a bathroom complete the finished living space, while the space is doubled with a basement ready for further development. You will enjoy plenty of room to move around the kitchen, with the dining room open to both kitchen and living room. All kinds of cupboard and counter space means you can house all your small appliances without sacrificing floor space. Brightly lit with east-facing windows, the living space is inviting and comfortable. The bedrooms are all large, with plenty of space for weekend guests in summer and winter. The basement is partially framed and can offer added family space, with the furnace and water heater tucked out of the way. A cold storage room is shelved for for preserving your jam, berries and garden produce right from your back yard. Outside, the front yard is private with mature spruce trees while the back yard comes with a large garage, a garden shed and a cultivated garden plot. Call your Realtor® to book a showing and enjoy the summer boating and fishing on beautiful Chitek Lake! (id:43042)
Lot A 10 Rose Crescent
Pike Lake, Saskatchewan
Choice of 2 vacant lots beside Pike Lake - the popular resort under 1/2 hour SW of Saskatoon. One lot has no services, but the second lot has power and former connection to SK. Energy with meter removed. There is a septic tank in the ground remaining from older residence that has been removed. The lots are side by side on a quiet cresent and are affordable enough, you could just buy both to constuct your new residence at the lake. Some bush and trees to augment this neat spot and good potential for privacy. GST payable is at the Buyer's expense. (id:43042)
Lot B 9 Rose Crescent
Pike Lake, Saskatchewan
Choice of 2 vacant lots beside Pike Lake - the popular resort under 1/2 hour SW of Saskatoon. One lot has no services, but the second lot has power and former connection to SK. Energy with meter removed. There is a septic tank in the ground remaining from older residence that has been removed. The lots are side by side on a quiet cresent and are affordable enough, you could just buy both to constuct your new residence at the lake. Some bush and trees to augment this neat spot and good potential for privacy. GST payable is at the Buyer's expense. (id:43042)
235 James Street
Kisbey, Saskatchewan
235 James Street - Check out this lovely bungalow located in the peaceful town of Kisbey. Sitting on two and a half lots, there’s plenty of outdoor space to enjoy—and with an attached 24' x 26' garage, you’ll have lots of room for parking, storage, or projects. Step inside to discover 1,092 sq. ft. of thoughtfully designed main floor living, complemented by a fully finished basement of equal size. The open-concept kitchen and dining area is the heart of the home, featuring a large island, an abundance of cabinetry and countertop space, and elegant granite countertops—ideal for cooking, entertaining, or gathering with family. The spacious living room is filled with natural light thanks to a large front window, creating a warm and welcoming atmosphere. The main floor offers three bedrooms, including a comfortable primary bedroom, and a full 4-piece bathroom. Downstairs, you'll find a generous rec room and a separate family room, offering plenty of space for entertaining, relaxing, or creating a home theatre or playroom. An additional bedroom, a 3-piece bathroom, and a utility/laundry room complete the lower level. Highlights include an attached 24' x 26' garage and a large yard with endless potential for outdoor enjoyment, gardening, or future development. Don't miss the opportunity to own this spacious and well-appointed home in a peaceful small-town setting. (id:43042)
Lot 7 Wakonda Heights
Wakaw Lake, Saskatchewan
If you've always dreamed of living at the lake, but still want to have access to all the amenities of the city, your future home at Wakaw Lake is waiting for you! From here you'll enjoy easy access to the lake. Hook up just like you would in the city with a new home - This property already has public water lines, septic lagoon, gas , and power right to the property line. (id:43042)
401 529 X Avenue S
Saskatoon, Saskatchewan
Pride of Ownership in this 2 bedroom 1 bathroom condominium. This is 1 of only 4 units on the top floor (corner unit) with a west facing view over the school ground with walking paths. Refrigerator, Stove included. Wall mounted air conditioning included. Give your REALTOR® a call today to view this property. (id:43042)
907 N Avenue
Perdue, Saskatchewan
Must see this 1492 sq ft bungalow with over sized double garage located in Perdue Sk. Walk in and you will notice the large living room with lots of natural night, nice sized kitchen with tons of counter space to cook those family dinners, large dining room area with room for the entire family. Total of 3 bedrooms on main including a spacious primary bedroom with 3 pc ensuite, an office and another full bath. This home has over sized double attached garage with direct entry with a sink to clean up right in the entry. Basement is fully finished with 2 more bedrooms a full bath, large games area with room for pool table, along with a large family room with plenty of room for family movies. Moving out side you have a huge lot perfect for kids to run around and enjoy out door activities. Phone your favourite Realtor to view this beautiful bungalow. (id:43042)
224 7th Street
Humboldt, Saskatchewan
Charming & Affordable Bungalow in the City of Humboldt – Move-In Ready with Numerous Updates! This inviting and well-cared-for bungalow offers a perfect blend of comfort, affordability, and convenience. Situated just a short walk from St. Dominic School, this 2-bedroom, 1-bathroom home is ideal for first-time buyers, retirees, or those looking to downsize without compromising on space or features. As you enter the home, you are welcomed by a bright and cozy family room that sets the tone for the rest of the home. The main level has been beautifully updated with 10 mm Chalet Laminate and 2.5 mm Matuto Luxurious Vinyl Tile flooring (2023), offering both durability and modern appeal. The spacious kitchen provides ample cabinetry, great counter space, and flows seamlessly into the adjoining dining/living area—an ideal setup for both everyday living and entertaining. A gas stove adds a great feature for home cooks. Two comfortable bedrooms, a versatile den (perfect for a home office, nursery, or guest room), and a well-appointed 4-piece bathroom complete the main floor. Off the back of the home, an attached sunroom offers a peaceful retreat to enjoy morning coffee or unwind while overlooking the backyard. Step outside to discover a fenced yard, landscaped with mature trees, shrubs, and plenty of green space. Whether you’re gardening, entertaining, or simply enjoying the outdoors, this backyard is ready for your personal touch. An approx. 8' x 10' electrified workshop provides excellent space for storage or hobbies, and 2 other storage sheds. The lower level includes a laundry area and additional storage. Recent updates: furnace (2023), water heater (2023), shingles on the west side (2020), Sump pump & back flow valve installed (2022). All appliances are included, making this home truly move-in ready. This is a fantastic opportunity to own an affordable home in a great location within the City of Humboldt. Call today to schedule your private showing! (id:43042)




