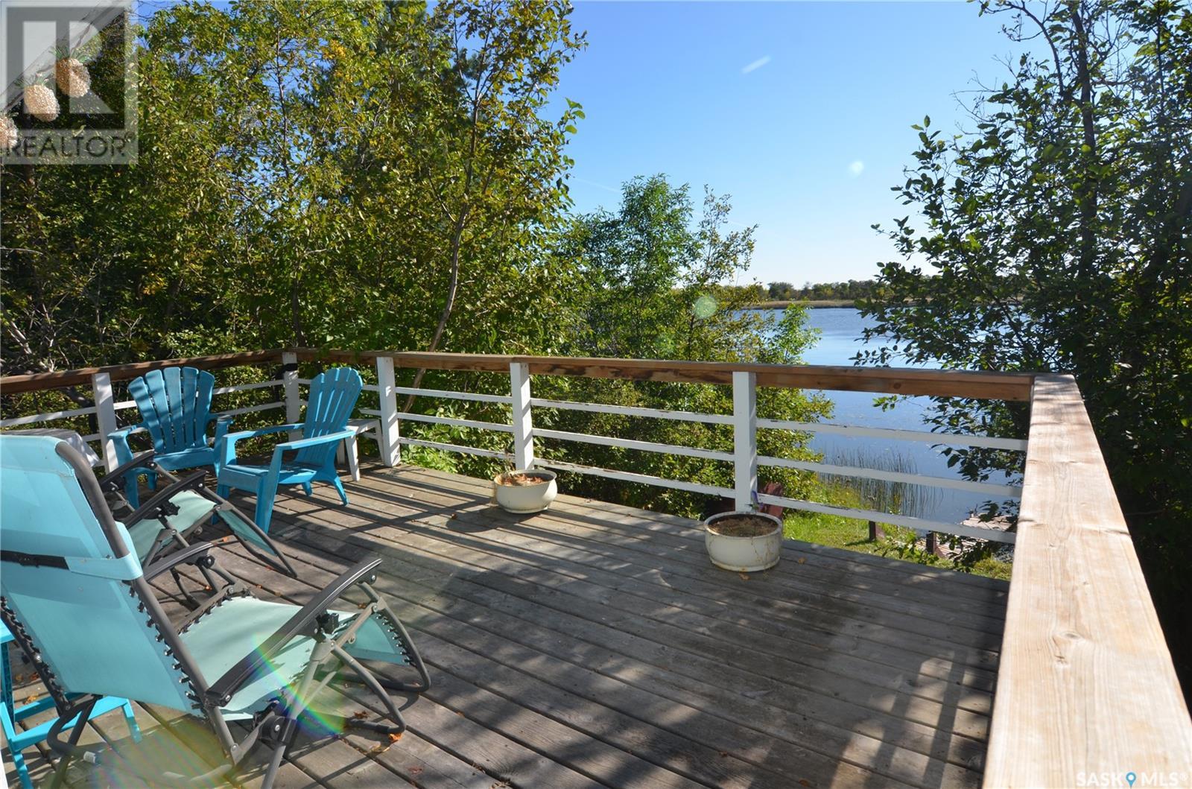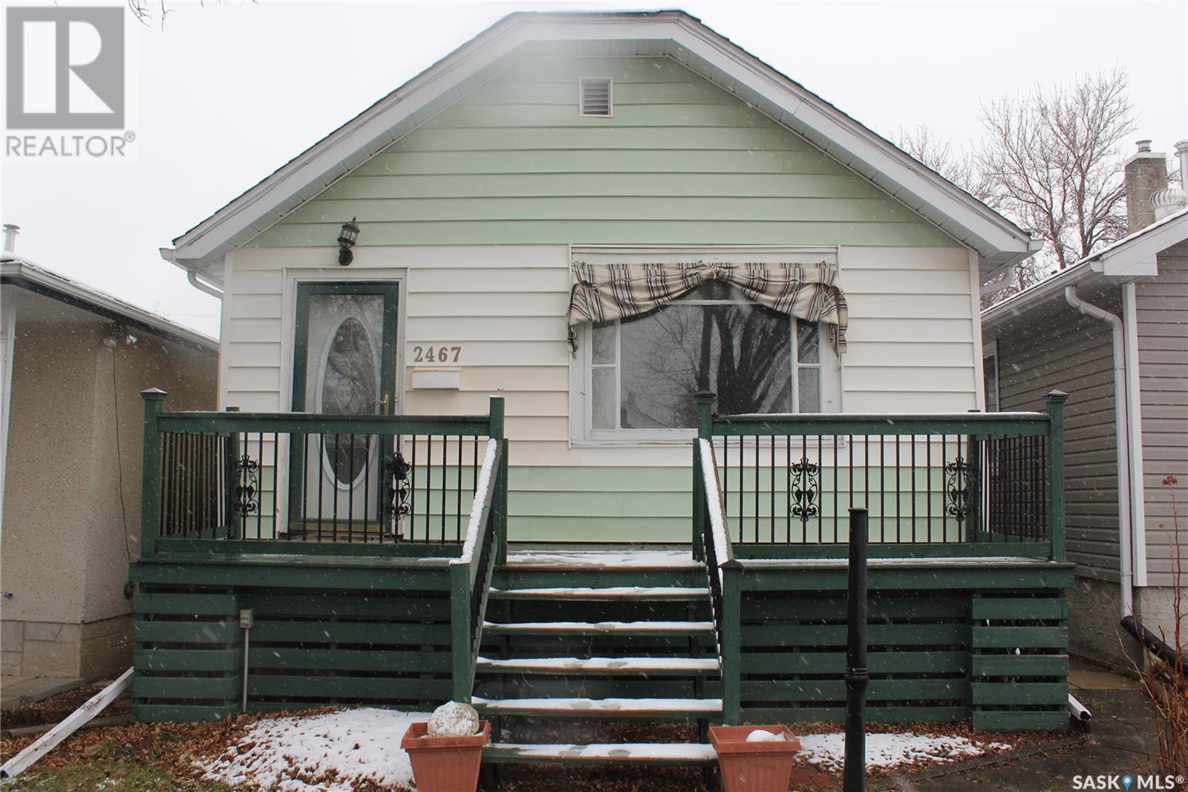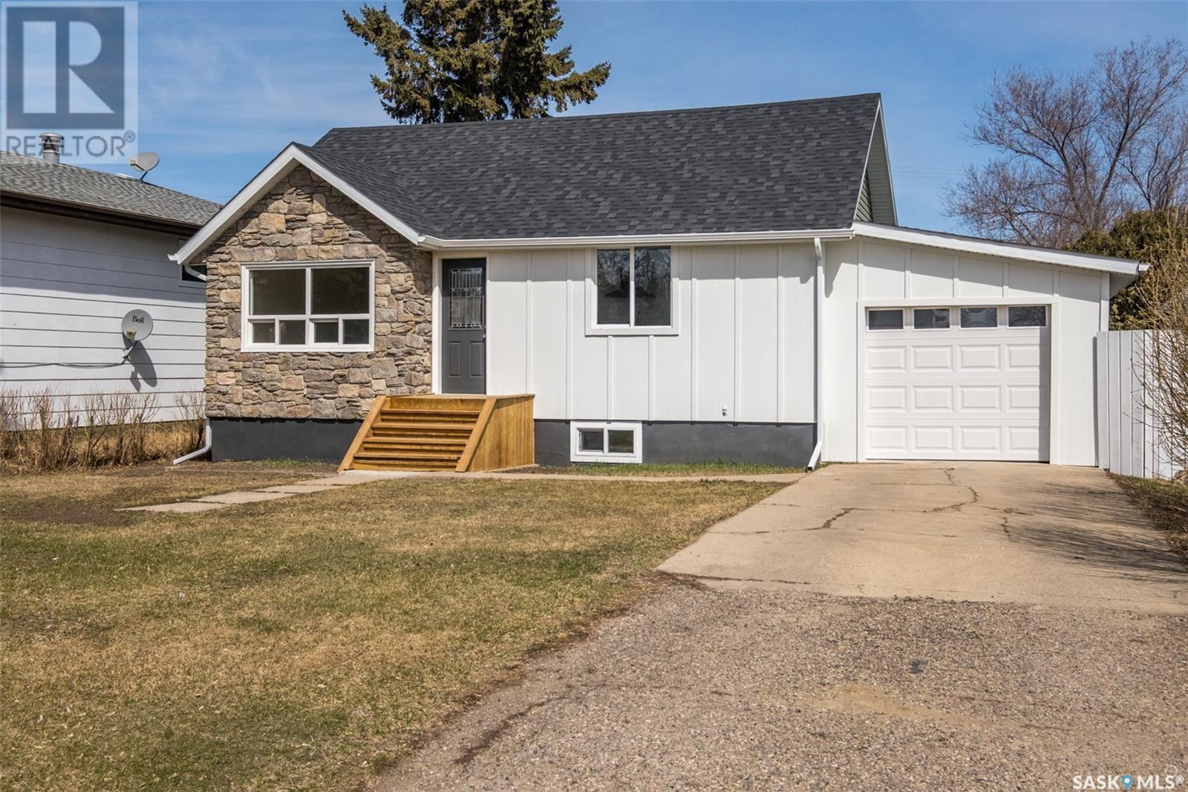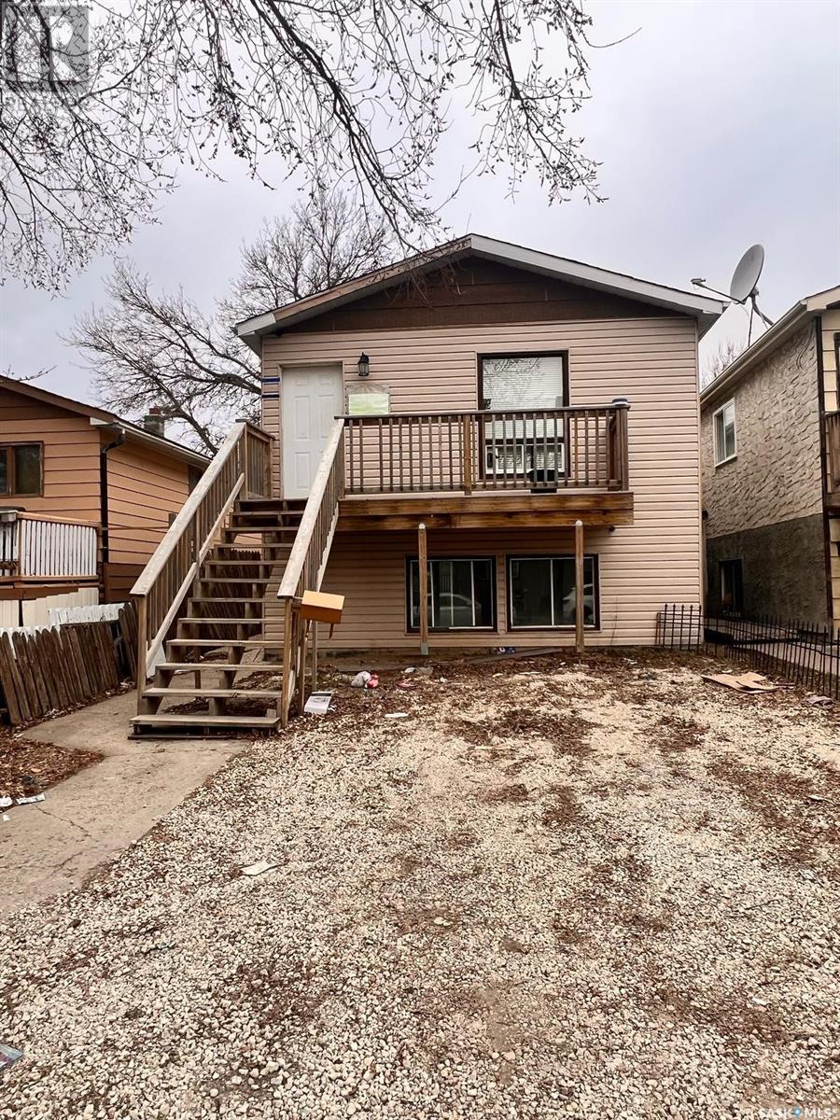2 169 Fifth Avenue S
Yorkton, Saskatchewan
Welcome to Unit 2 – 169 Fifth Avenue South in Yorkton, Saskatchewan—your opportunity to enjoy a more carefree lifestyle and free up time for what matters most. Say goodbye to mowing the lawn and shoveling snow—condo living gives you the freedom to enjoy life without the maintenance. This townhouse-style unit is perfect for anyone wanting space, functionality, and a bit of yard without the hassle. Step outside to your private, fenced-in patio and soak up the morning sun, or enjoy it streaming through your kitchen window. In the evenings, the living room captures stunning prairie sunsets that fill the space with warmth and light. The main floor welcomes you with a spacious foyer that runs from front to back, offering a convenient 2-piece bathroom and a closet just off the entry. The kitchen has been updated and features a generous amount of storage and prep space, with room for a dining table. The adjoining living room is bright, spacious, and ideal for lounging or entertaining guests. Upstairs, you'll find three comfortable bedrooms and a full 4-piece bathroom—great for families, guests, or a home office setup. The basement is open and undeveloped, offering potential for future living space, storage, or a personalized touch to suit your needs. Parking is easy, with one titled parking stall located on the south side of the building and additional street parking available for your guests. Whether you're looking to simplify, downsize, invest, or enter the housing market, this unit checks all the boxes. Affordable, low-maintenance, and located in a friendly neighborhood—come see for yourself why this could be the perfect place to call home. (id:43042)
50 Lakeside Drive
Pike Lake, Saskatchewan
Here is a rare opportunity to own lake front property tucked into Pike Lake Provincial Park so close to Saskatoon. A Westbank, two bed/1 bath cottage sitting on a lot approximately 6000 square feet in total with 56.4 feet of lake frontage is now available for purchase. The large deck on the front of the cabin is excellent for viewing all of the amazing sunrises all of Westbank enjoys. This is a 3 season cottage at present and the location is definitely accessible all year long with paved and plowed roads in the Winter. One can enjoy all that Pike Lake Provincial park has to offer such as walking distance to numerous amenities including a golf/disc – golf course, tennis/volleyball courts, two beaches, an outdoor public pool, multiple playgrounds, hiking trails, mini-golf, a general store, a boat rental shop and more. Pike Lake is ideal for water activities such as pontoon boating, kayaking, canoeing and paddleboarding. Winter activities include cross-country skiing, skating and snowmobiling. Do not miss the opportunity to have that lake front, summer abode on a Saskatchewan lake. (id:43042)
2467 Edgar Street
Regina, Saskatchewan
Nice bungalow in a nice area. Most windows have been replaced and there is an updated Kitchen! The main level has a foyer with tile as you enter and separate door, so winter drafts when guests enter, won't be an issue. As you enter the home you will see a large living room with plenty of natural light and hardwood floors. A section could easily be used for a dining area and accommodate a large table if desired. There are two bedrooms on the main with newly installed carpet and an updated four piece bath. The updated kitchen has plenty of cabinet space with a pantry and room for a table. Heading downstairs there is a porch entry area and room for shoes and jackets. The lower level has a large rec area, two other bedrooms one that is particularly large, a four piece bath and laundry room with new washer and dryer. The exterior has mature landscaping and large deck for entertaining and the back yard is fully fenced. This house is ready to go and has been updated and well maintained and in a great location near Wascana park and schools so make your appointment today to view! (id:43042)
4555 Solie Crescent
Regina, Saskatchewan
Welcome to this fantastic family home located in the highly sought-after neighbourhood of Lakeridge. From the moment you arrive, you'll notice the great curb appeal and spacious 22x22 attached garage. Step inside to a generous entryway that sets the tone for the open and inviting layout. The main floor features an open-concept kitchen, dining, and living area, perfect for everyday living and entertaining. Convenient touches like the built-in central vac kick plate, main floor laundry, and a dedicated office add function to the space. A bedroom and 4-piece bathroom complete the main level. Upstairs, you'll find a massive primary retreat, complete with a 4-piece ensuite, walk-in closet, and bonus storage area—a perfect spot for seasonal items or extra wardrobe space. The fully developed basement offers a large rec/games room, two additional bedrooms, and another 4-piece bathroom, giving everyone their own space. Additional features include: Central air conditioning, High-efficiency furnace, Owned water heater & water softener and Alarm system. Step out into your entertainer’s dream backyard, featuring a composite deck, two exposed aggregate pads—one set up for outdoor dining and the other ideal for campfires under the stars—all surrounded by beautifully landscaped garden beds (Not to mention there’s no development behind the home). Situated in scenic Lakeridge, you're just steps away from walking paths, lakes, and green spaces, with all the amenities of Rochdale Boulevard just minutes away. (id:43042)
238 Leopold Crescent
Regina, Saskatchewan
Welcome to the highly desirable Crescents neighborhood in Regina, offering country living in the heart of the city. This charming home is within walking distance of vibrant 13th Avenue, Wascana Lake, walking/biking trails, and schools. Lovingly maintained, this home sits on a tranquil corner lot with 6,900 sq ft of outdoor space. The backyard features a large two-tier deck, while the front yard offers a shaded retreat with flowers, shrubs, and vines. Enjoy friendly chats through the cedar trellis fence, and harvest fresh sour cherries, apples, haskaps, and vegetables from the raised garden beds. Relax by the outdoor fireplace or take a stroll to watch the Canada Day fireworks. Inside, the main floor includes a bright living room with a wood-burning fireplace, abundant natural light, and gleaming hardwood floors. The spacious chef’s kitchen has stainless steel appliances, double convection ovens, and a Fisher Paykel gas cooktop. A sunroom/den off the kitchen leads to the deck. On winter nights, enjoy the two-zone Bose sound system indoors. Upstairs, you'll find three comfortable bedrooms, a 3-piece tiled bathroom, and a vanity in the primary bedroom. The basement offers a large bedroom, utility room with a new furnace (2017), bathroom, and a craft nook. Recent updates include new insulation, stucco, windows, and roof (re-shingled in 2015). Both bathrooms were renovated in 2021. The basement has weeping tile, membrane installation, sump pump, and backflow valve. With easy access to a single driveway and a two-car garage at the alley, this property includes a driveway, gardener’s shed, and wood storage space. (id:43042)
736 3rd Street E
Prince Albert, Saskatchewan
Gorgeous East side show stopper! Beautifully reimagined this move in ready 2+1 bedroom, 2 bathroom bungalow provides 966 square feet of living space and is available for an immediate possession. The main level of the residence provides a stylish custom kitchen that is equipped with stainless steel appliances, sleek subway tile backsplash, a walk-in pantry and absorbs a ton of warming natural light. The lower level comes fully developed with ample storage space, sizeable laundry area and a brand new bathroom. The exterior of the property is fully landscaped and is completed with a single attached garage, oversized single detached garage plus rear lane access. (id:43042)
7 Osler Place
Regina, Saskatchewan
Looking for an income helper or revenue property ? This Bungalow has 3 bedrooms upstairs with a non-regulated 2 Bedroom basement suite in Churchill Down on a Quiet cul de sac. The upstairs has an updated bathroom and kitchen with a nice sized living room. There are 3 bedrooms and a 4 piece bathroom. The updated basement includes a non-regulation suite with (egress windows 2015). May not meet today's standards. There are 2 bedrooms, kitchen, dining area and a 4 piece bathroom. Bathroom has heated flooring. The remaining living areas have laminate on top of the Dricore subfloor. Other updates include: furnace, air conditioner, HVAC, sewer line, electrical and plumbing in the basement and parking pad for 2 spots. Water heater is rented. Up stairs and basement tenants are willing to stay. (id:43042)
342 Pickard Way N
Regina, Saskatchewan
Beautiful condo move in ready. This 2 bedroom, 3 bathroom townhouse condo located in the quiet Normanview neighborhood, is close to schools, parks, shopping malls, restaurants. Some of the updates throughout the home - newer hood fan, kitchen sink & facet, backsplash, bathroom flooring, bathroom facet & toilet, paint throughout, grading in the back and newer patio. Main floor offers spacious open concept living space, kitchen features an abundance of storage, large island and all stainless steel appliances included. Second floor features 2 spacious bedrooms, and shared 4-piece bathroom. Primary bedroom also has a nook area which could be used as a home office or lounging spot. Basement is partially completed, can finish the ceiling and flooring to your own preference, the almost complete 3 pieced bathroom in basement needs a shower installed (its roughed in) and flooring. Large single garage has direct entry into the foyer. Condo fees include exterior building maintenance and common area insurance, snow removal, lawn care, water and sewer. Don't miss out on this great property! For more info contact salesperson today! (id:43042)
61 18th Street
Battleford, Saskatchewan
Bungalow with 3 bedrooms on the main and 2 rooms that were used as bedrooms on the lower level, a fenced back yard, detached double insulated and heated garage in the Town of Battleford. A short walk to the grocery store, post office, restaurant, banking, schools and other amenities. This home had several upgrades, including kitchen countertops, kitchen cabinets painted and hardware, and all kitchen appliances new in 2019. Main floor flooring and light fixtures 2019; bathroom tub, shower and vanity 2019; washer/dryer 2019/20; water heater 2020; furnace 2022; windows in 2019/20, Shingles 2019. A well-cared-for home that is move-in ready. (id:43042)
434 Halifax Street
Regina, Saskatchewan
Welcome to 434 Halifax Street in Churchill Downs neighborhood– a fantastic bi-level offering endless possibilities for investors or homeowners alike. This property features two fully self-contained and completely separate suites, each with its own spacious living room, functional kitchen, full 4-piece bathroom, utility/laundry area, and two generously sized bedrooms. Both units have seen numerous upgrades and are move-in ready. Whether you're a savvy investor looking to generate solid rental income or a first-time buyer hoping to offset your mortgage, this property is a smart choice. Live in the upper suite and rent out the regulation basement suite, or lease both for maximum revenue potential. Ideally located just steps from parks, playgrounds, public transit, and shopping, this is an opportunity you won’t want to miss! (id:43042)
323 Brightsand Crescent
Saskatoon, Saskatchewan
Don't miss this fantastic opportunity in Lakeridge! This 4 level split home with double attached garage is located within walking distance to Lakeridge School, Ecole St Luke School and Crocus Park with walking trails, playground, and open green space. This inviting home offers a perfect blend of comfort and potential with the basement level being open for your touch with development. The main floor has a spacious living room with a large bay window and a combined dining and kitchen space with garden doors to the deck. The second level features three bedrooms, a full bathroom and primary bedroom with a 3-piece ensuite bathroom. The main floor and second level has new LVP flooring, fresh paint, and a few cosmetic touches in the kitchen including backsplash, door pulls and sink/faucet. Additionally, these two levels have new baseboards, closet doors and interior doors. The third level hosts a cozy family room, a 4th bedroom and a 3rd bathroom. Close proximity to many amenities including Costco, Lakewood Suburban Centre, various restaurants, grocery stores, gym, clinics and quick access to Circle Drive. (id:43042)
234 Mccallum Way
Saskatoon, Saskatchewan
Welcome to 234 McCallum Way in Hampton Village – a stunning, custom-built two-storey home designed with luxury, function, and style in mind. From the moment you arrive, the high-end stucco and stone exterior and rare heated triple attached garage with a drive-through fourth door to the backyard set this property apart. Step inside and be greeted by a spacious entryway, soaring 9' ceilings, and a bright, open-concept layout that exudes comfort and class. The living room is flooded with natural light thanks to large southeast-facing windows that overlook the beautifully landscaped yard. The gourmet kitchen is a true showstopper – featuring ceiling-height soft-close cabinetry, an abundance of pot drawers, sleek quartz countertops with waterfall edge panels, a corner pantry, and a generous island perfect for entertaining. The main floor also includes a stylish two-piece powder room and a mudroom with laundry and direct garage access. Upstairs offers three spacious bedrooms, including a king-sized primary suite with a walk-in closet and spa-inspired 4-piece ensuite with a standalone soaker tub and double marble shower. The two additional bedrooms share a custom-tiled 4-piece bath with a deep tub and elegant finishes. The fully finished basement continues the high-end feel with two more bedrooms, a thoughtfully designed den, and a custom bar area perfect for relaxing or hosting guests. Step outside to your private oasis – a fully fenced yard with underground sprinklers, garden boxes, a shed, and a two-tier composite deck complete with a natural gas BBQ hookup. This home truly checks all the boxes. Don’t miss your chance to own one of Hampton Village’s finest. Call today for your private showing! (id:43042)













