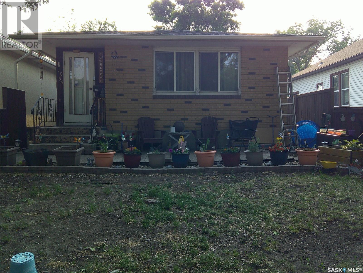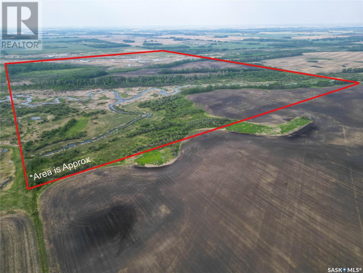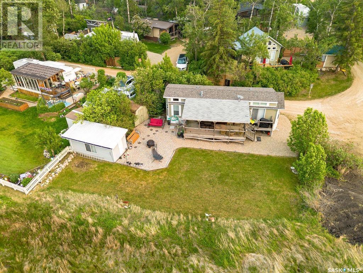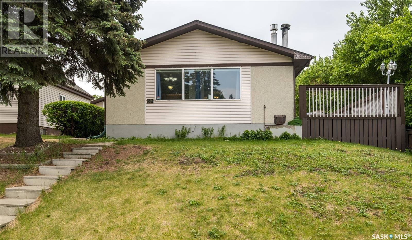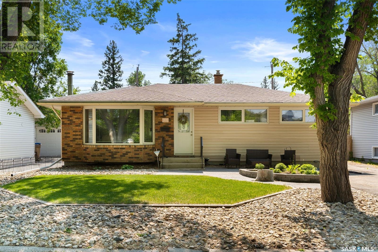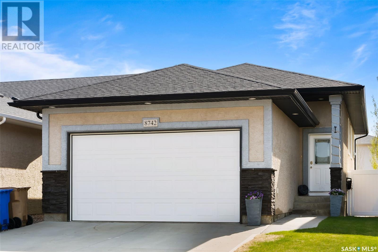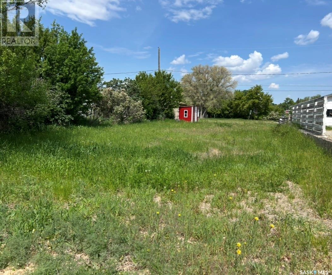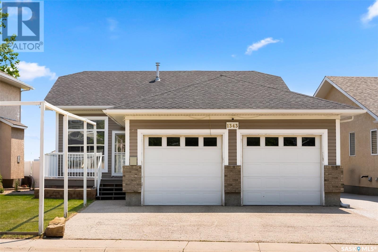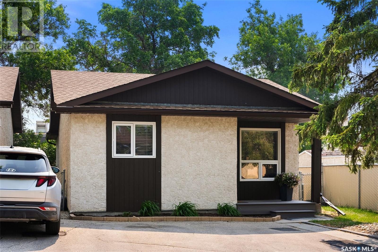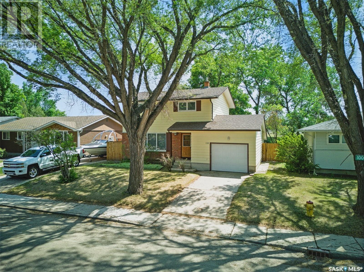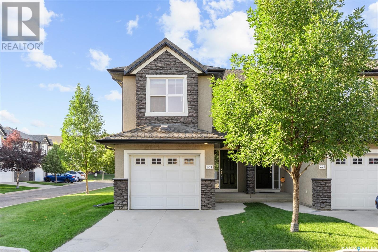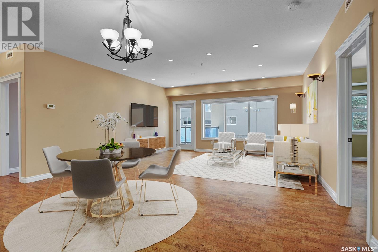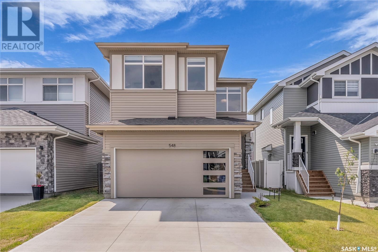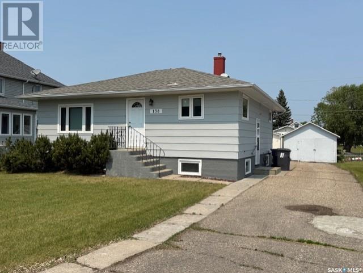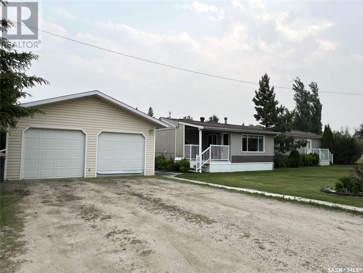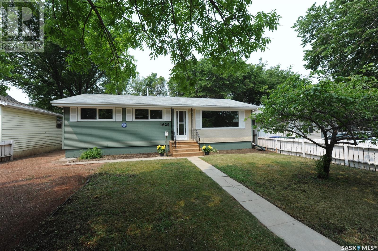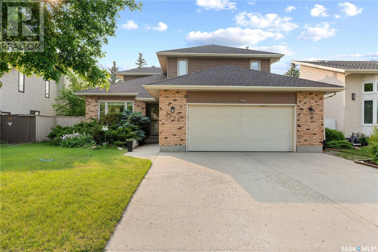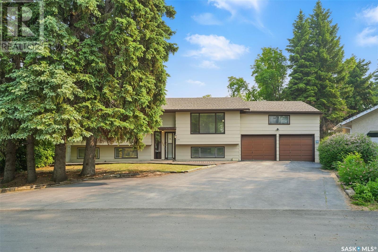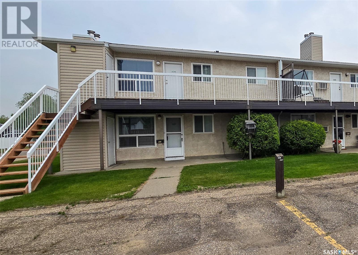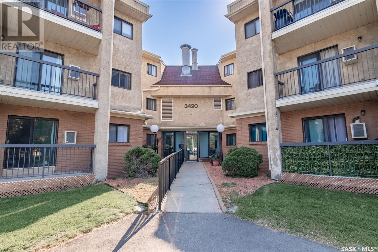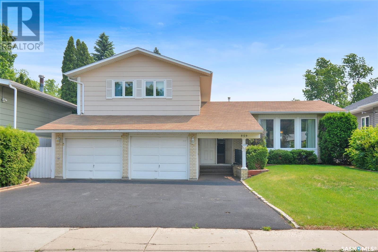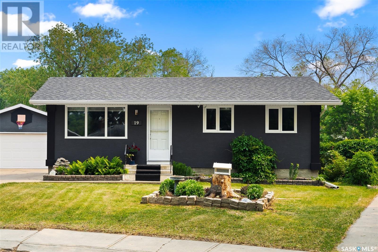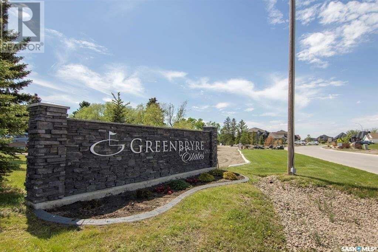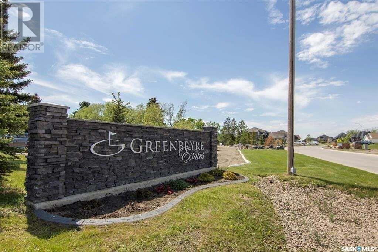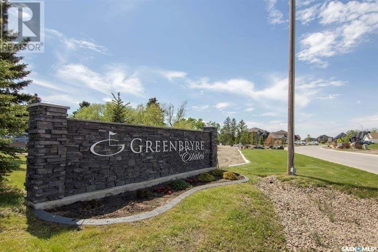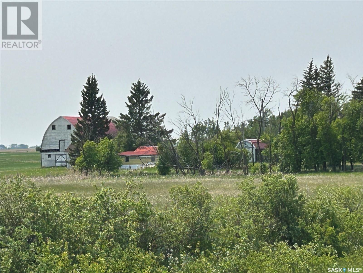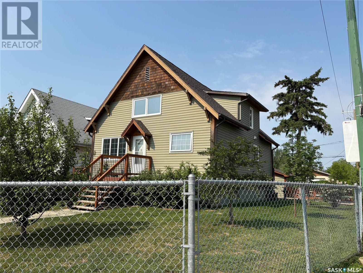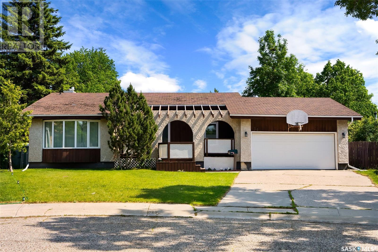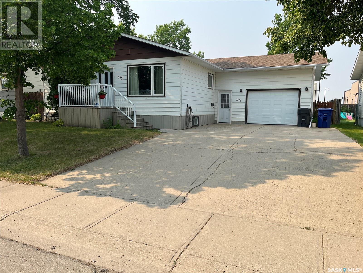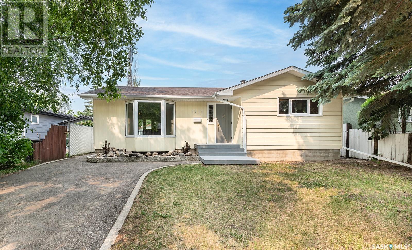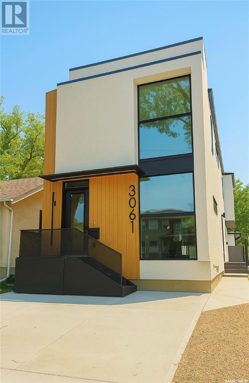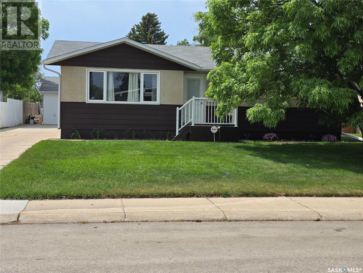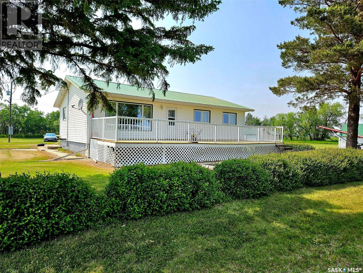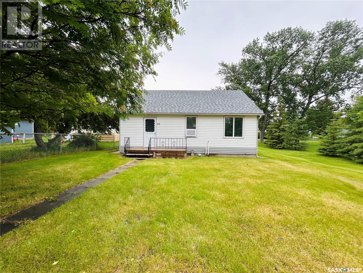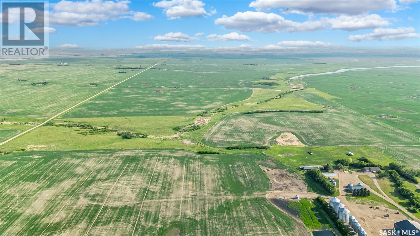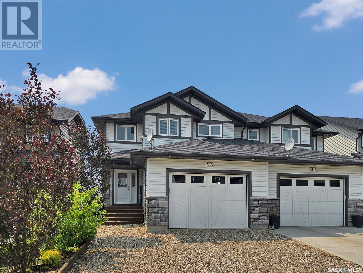1554 Retallack Street
Regina, Saskatchewan
1974 built featuring 3 bedrooms upstairs, plus 2 bedrooms in the basement. Great starter or investment home that features a total of 5 bedrooms, 2 kitchen, and 2 bathrooms. Current tenant has been living in this property about 10 years, and would like nothing more than to keep renting this home if possible. (id:43042)
Rm Of Paddockwood Farmland
Paddockwood Rm No. 520, Saskatchewan
Great opportunity to own a versatile 160 acre quarter section in the RM of Paddockwood. Whether you are looking to expand your farming operation, invest in farmland or simply looking for a recreational getaway, this property offers something for everyone. With 50 cultivated acres and a productive H soil class rating, this land offers solid agricultural value with room to grow. A 10 acre meadow in the northwest corner was previously cultivated and could be easily returned to productive use. With some selective clearing, there's potential to open up another 10 acres, boosting the cultivated total and enhancing the land’s overall productivity. The Garden River flows through the middle of the property, adding scenic beauty and attracting a wide range of wildlife. Elk, deer, moose, and even bears frequent the area, making it a prime spot for hunters, nature lovers, or anyone looking to enjoy the outdoors. The property has a SAMA assessed value of $106,300 and is currently leased out at $4,500 per year on a flexible, year-to-year agreement. This is a solid opportunity to own a productive and scenic quarter that offers both value and versatility. Call today to learn more! (id:43042)
Poplar Beach Rv Resort
Wakaw Lake, Saskatchewan
Warning: This listing may cause spontaneous vacation planning and sudden urges to quit your day job. Behold! A lakefront trailer so magnificent that even the fish are jealous. This isn't just a "trailer" – it's your personal resort headquarters, your weekend warrior basecamp, your "sorry boss, I'm permanently out of office" sanctuary. The sleeping situation is absolutely ridiculous in the best way. You've got a primary bedroom with storage, plus a second bedroom with bunk beds perfect for kids or anyone who peaked at summer camp. The living room features a hide-a-bed that transforms faster than a superhero, so surprise overnight guests are handled with style. The bonus bunkhouse has a fold-down futon and additional bunk beds, plus a portable toilet because nature calls and we answer with dignity. What makes this place legendary is the open concept living area flooded with natural light through tons of windows that will make your Instagram feed sing. You've got a full 4-piece bathroom, plus a covered deck for those "I'm too cool to get rained on" moments. The kitchen comes loaded with everything including dishes, pots, pans, silverware, and small appliances – basically everything except groceries. We're including all bedding, towels, barbecue, lawn mower, and a bar fridge in the storage shed. You could literally show up with just your toothbrush and a dream. This beauty is in excellent condition and represents more than just a purchase – it's a lifestyle upgrade, a happiness investment, a "take THAT, Monday meetings" power move. Ready to trade spreadsheets for sunsets? Your lakefront empire awaits! (id:43042)
29 24th Street E
Prince Albert, Saskatchewan
Exceptional 3 unit investment opportunity in a prime East Hill location, offering incredible versatility and income potential. This well maintained property is tucked away on a quiet street just steps from Kinsmen Park, 2nd Avenue amenities and nearby schools, making it an ideal option for investors or homeowners looking to offset a mortgage with rental income. The main residence offers a bright and functional layout, starting with a spacious kitchen featuring abundant cabinetry. The adjoining dining and living areas are open and inviting, filled with natural light and centered around a cozy gas fireplace. Three generous bedrooms and a nicely finished 4 piece bathroom complete the main level. The lower level of the main house has a massive family room, a den, a laundry room and a utility/storage area. In addition to the main living space, the property features two self contained 1 bedroom suites. Both suites are thoughtfully laid out with private entrances, electric heat, spacious living rooms, bright kitchens with eat-in dining areas, good sized bedrooms and 4 piece bathrooms. All three units are currently rented: the main suite at $1,400/month plus power and energy, the upper suite at $700/month plus power and the lower suite at $850/month plus power. Water is included in all rents. The property features a large deck, a well kept front lawn and mature trees and shrubs for added privacy and curb appeal. An asphalt parking area at the rear of the property provides 3 electrified stalls, ensuring convenience for tenants. Additional highlights include central A/C in the main house, a brand new hot water heater (2025), all appliances included and a storage shed with lawn mower for easy maintenance. Don’t miss your chance to own this versatile and revenue generating property. Call today to schedule your private viewing! (id:43042)
61 Malone Crescent
Regina, Saskatchewan
Welcome to this 61 Malone Crescent! This charming 1052 sq.ft bungalow is nestled in the heart of Whitmore Park and is the perfect blend of comfort, style, and location. This beautifully maintained home features 3 spacious bedrooms on the main floor and a well appointed 4-piece bathroom. The open concept kitchen, living, and dining area is ideal for both everyday living and entertaining, highlighted by stunning bay windows that flood the space with natural light and natural hardwood floors. The fully renovated basement is sure to impress with a show stopping rec room featuring a cozy electric fireplace, a versatile den (currently used as a bedroom), and a gorgeous 3-piece ensuite that adds both luxury and functionality. For added peace of mind, the foundation has been professionally braced and sealed with a waterproof blue skin membrane( on 3 walls). Step outside to a fully professionally landscaped yard which is a true oasis for relaxing or entertaining and enjoy the convenience of a double detached garage. Situated just a few blocks from Grant Road School and close to all south end amenities, this home offers the perfect combination of family friendly living and city amenities. Don’t miss your opportunity to own this beautifully updated property in a highly desirable neighbourhood! All offers to be reviewed Sunday June 15 at 5pm.... As per the Seller’s direction, all offers will be presented on 2025-06-15 at 5:00 PM (id:43042)
8742 Herman Crescent
Regina, Saskatchewan
Welcome to 8742 Herman Crescent – a beautifully maintained bungalow nestled in the heart of Edgewater, one of Regina’s most desirable northwest neighbourhoods! Built in 2013, this home offers stylish and functional living space, perfect for families or those seeking a move-in-ready property with room to grow. The main floor features a bright and airy open-concept layout, seamlessly connecting the living room to the dining area and well-appointed kitchen. Flooded with natural light, the kitchen boasts plenty of cabinetry, ample counter space, and direct access to a massive composite deck – ideal for summer entertaining or simply enjoying your fully landscaped and fenced backyard oasis. You’ll find three generous bedrooms on the main level, including a large primary suite complete with a walk-in closet and 3-piece ensuite. The basement is partially developed with a finished bedroom, a large rec room and family room, and a roughed-in bathroom – offering endless possibilities to create the perfect space for your family’s needs. There’s also plenty of room for storage and a dedicated mechanical/laundry area. The 20’x22’ attached garage is fully insulated and heated, making winters more manageable and providing extra workshop or storage space. Don’t miss your opportunity to own this well-built and welcoming home in a growing, family-friendly neighbourhood close to all of Regina's northwest amenities!... As per the Seller’s direction, all offers will be presented on 2025-06-15 at 4:00 PM (id:43042)
1487 Riverside Avenue Ne
Swift Current, Saskatchewan
Lot FOR SALE in a peaceful location. If you are seeking privacy and tranquility, this is the spot for you. Located in a lovely area this lot offers opportunity or you to create your dream oasis. With a great price and even greater potential, don't miss your chance to own this lovely little slice of serenity. (id:43042)
1343 Chatwin Crescent
Regina, Saskatchewan
Welcome to 1343 Chatwin Crescent! Nestled in the desirable Creekside neighbourhood, this unbeatable location backs open green space with uninterrupted prairie views—ideal for enjoying your morning coffee while watching the beautiful sunrise. Step inside to a welcoming foyer and semi-open floor plan. The main level features hardwood flooring and a vaulted ceiling in the bright, airy living room. The U-shaped kitchen boasts an abundance of oak cabinetry, a large window overlooking the backyard, and all new high-end contemporary Samsung appliances including a gas stove. The adjacent dining area has garden doors opening to the deck, making outdoor cooking and entertaining a breeze. The main floor includes a spacious primary bedroom with a walk-in closet and 3-piece ensuite, a second bedroom, a 4-piece bathroom, and a conveniently located laundry closet. Downstairs, the fully developed basement features 8' ceilings and modern laminate flooring throughout. The rec room is anchored by a cozy wood-burning fireplace and large window. Two additional bedrooms offer flexible space for family or guests—one with a large closet and the other with a custom standalone wardrobe with accessory drawers. Rounding out the basement is a 4-piece bathroom with a jacuzzi tub, a utility room with extra storage and a custom-built false wall with a safe for keeping valuables secure. Enjoy the sun filled backyard with no rear neighbours, lawn space, and a handy shed. The 24 X 24 attached double garage is a standout feature—heated, insulated, epoxy-coated flooring, hanging storage racks and hot/cold water taps! Additional exterior touches include custom brickwork along the side of the home for extra parking and newer shingles.... As per the Seller’s direction, all offers will be presented on 2025-06-15 at 5:00 PM (id:43042)
2756 Meadow Lane E
Regina, Saskatchewan
An excellent opportunity to own a beautifully maintained detached bungalow condo in the desirable Wood Meadows neighbourhood. This charming home is fully move-in ready, freshly painted in a neutral palette (2023), and offers a warm, welcoming layout. Step into the semi-open concept main floor featuring a vaulted ceiling, hardwood flooring, and a bright living room with a large front window. The U-shaped kitchen is well-appointed with maple cabinetry, tiled backsplash, a brand-new stainless steel stove (2025), and a breakfast bar that opens to the living area—perfect for entertaining. The spacious primary bedroom offers vinyl plank flooring, a walk-through closet, and direct access to the updated 4-piece bathroom. A second good-sized bedroom completes the main floor. Downstairs, you'll find a large family room with pot lights and a suspended ceiling, two dens, another updated 4-piece bathroom, and a utility/storage room. Enjoy summer evenings in your private backyard with a lovely deck area, storage shed, and low-maintenance landscaping. Condo fees cover front yard lawn care and snow removal—you handle the backyard.... As per the Seller’s direction, all offers will be presented on 2025-06-15 at 7:00 PM (id:43042)
118 East Drive
Saskatoon, Saskatchewan
Welcome to 118 East Drive – a beautifully maintained two-story home backing onto James Anderson Park, ideally situated in the family-friendly Eastview neighbourhood. This 1,564 sq. ft. property is perfect for a growing family or buyers seeking additional space. Enjoy the convenience of being within walking distance to numerous parks and top-rated schools, including Walter Murray Collegiate, Holy Cross High School, École Alvin Buckwold, John Dolan, and Pope John Paul II. Nearby amenities include Market Mall, Stonebridge Centre, and easy access to Circle Drive. The main floor boasts a bright and spacious living room with large windows, an oak kitchen with a pantry, pull-out pots and pans drawers, ample storage, and some newer appliances. A generously sized dining room overlooks the backyard, while a convenient half-bath and a large south-facing sunroom with direct entry to the oversized insulated garage complete the main level. Upstairs, you’ll find four sizable bedrooms and a full bathroom, with the primary bedroom offering double closets. The fully developed basement includes a large family room, a den, and ample storage and living space. Step outside to your private backyard oasis featuring a patio, mature trees, a shed, and direct access to the expansive park behind. Additional highlights include newer triple-pane PVC windows, shingles (2017), high-efficiency furnace (2020), newer fence, upgraded appliances (fridge, stove, washer & dryer), garage door (2023), central vac, and more. Don’t miss this exceptional opportunity!... As per the Seller’s direction, all offers will be presented on 2025-06-15 at 6:00 PM (id:43042)
204 410 Hunter Road
Saskatoon, Saskatchewan
Welcome to #204-410 Hunter Road, a fully developed end-unit townhouse located in the highly sought-after Stonebridge neighbourhood. This bright and inviting home features 3 bedrooms, 3 bathrooms, and additional windows that flood the space with natural light. Ideally situated within short walking distance to two elementary schools, shopping, local amenities, and public transit, this property offers both comfort and convenience. The main floor showcases a modern open-concept layout with newer laminate flooring, stylish New York-style kitchen complete with granite countertops, backsplash, and soft-close cabinets and drawers. The dining area is spacious and features a sliding patio door that leads to the backyard and patio—perfect for outdoor enjoyment. Upstairs, the large primary bedroom includes a walk-in closet and a cheater door to the full bathroom, complemented by two additional bedrooms. The fully finished basement offers a cozy family room and a combined 3-piece bathroom/laundry area. Additional highlights include a single attached garage with direct entry, newer interior paint, air conditioning, central vacuum, a brand new washing machine (2024), and quick possession availability. This well-maintained home is move-in ready and sure to impress!... As per the Seller’s direction, all offers will be presented on 2025-06-15 at 6:00 PM (id:43042)
102 419 Nelson Road
Saskatoon, Saskatchewan
Welcome to Aqua Terra – Bright, Spacious & Comfortably Elegant Condo Living. Step into this beautifully bright and airy open-concept condo offering just under 1,300 sq. ft. of thoughtfully designed living space. With 3 bedrooms, 2 bathrooms, and 2 heated underground parking stalls, this home blends comfort, style, and convenience in one of the city's most desirable communities. Enjoy affordable luxury with elegant granite countertops, tile backsplash, and under-cabinet lighting in the kitchen—perfect for both everyday living and entertaining. The warmth of in-floor heating combined with the efficiency of a forced air heating and cooling system ensures year-round comfort without the noise of an exterior A/C unit disrupting your balcony enjoyment. Relax on one of your two spacious balconies with a natural gas BBQ hookup, or retreat to your peaceful primary suite complete with a well-appointed ensuite bathroom and access to your private deck. The unit also includes Hunter Douglas window treatments, modern appliances, exclusive underground storage, and access to convenient amenities such as an underground car wash bay and a resident workshop. Aqua Terra is ideally located—walking distance to schools, shopping, parks, restaurants, medical services, and bus routes. The complex backs onto beautiful Agriculture Canada green space, providing a tranquil and scenic backdrop to your daily life. Pet-friendly (with Board approval), this home offers everything you need for a lifestyle of ease, comfort, and community. Don't miss this rare opportunity to own in one of the city's most well-appointed condo developments!... As per the Seller’s direction, all offers will be presented on 2025-06-16 at 1:00 PM (id:43042)
548 Schmeiser Avenue
Saskatoon, Saskatchewan
Welcome to 548 Schmeiser Avenue, in Brighton Saskatoon! This 1,646 square foot 2-storey provides modern elegance, with a functional floor plan, as well as a full basement suite for those looking for additional income! Step inside your foyer, and into the open concept main floor living space. A very clean and modern kitchen greets you with granite countertops, tile backsplash, stainless steel appliances including recessed microwave, fridge, stove, hood fan and dishwasher, pendant lighting above the island and corner pantry for optimal storage space. Open to your dinette, with garden door access to your beautiful and spacious deck. Living room, plus a 2-pc bath complete the main floor. Upstairs, you will find a large, king accommodating primary suite, with bright windows, an elegant 3-pc ensuite with glass shower, tile flooring and oversized dual vanity, plus walk-in closet with organizers. Two additional good-sized bedrooms, a 4-pc bath with tile floors and granite countertops, plus laundry room with counter, shelving space and hanging rack, complete this level. Basement suite, with separate entrance, is equipped with kitchenette with all stainless-steel appliances, beautiful white cabinets with white tile backsplash, and is open to your living room. 1 bedroom, 4-pc bath with tile flooring complete your basement suite. Backyard provides ample green space, fenced yard, and deck to enjoy the outdoor space! Wonderfully maintained home, located close to many amenities in Brighton, and quick access to Circle Drive, makes this a must see property!... As per the Seller’s direction, all offers will be presented on 2025-06-16 at 2:00 PM (id:43042)
138 10th Avenue W
Melville, Saskatchewan
If you’ve been waiting for that just-right home—manageable, and well maintained—138 10th Ave W in Melville might be the one. Built in 1956 and offering 896sq ft on the main floor, this solid bungalow has a warm, cared-for feel the minute you step inside. The main level includes two comfortable bedrooms, a 3-piece bathroom, spacious living room, and functional eat-in kitchen. You’ll find updated PVC windows throughout the home (with just one exception in the basement). With a few personal touches, this solid home is an excellent choice—whether that means updating carpet and paint or simply making it your own at your own pace. Downstairs, there’s even more space to enjoy—perfect for guests, hobbies, or simply spreading out. A third bedroom, a full 4-piece bath, a family room, and the laundry area in the utility room give you all the flexibility you need. Handy features like the high-efficiency furnace, natural gas water heater, water softener, newer shingles and separate backyard entry to the basement offer practical convenience. Outside, the yard has a little something for everyone—perennials, space for a garden, and a 14 x 22 storage shed that could even tuck away a smaller car. The location’s another win: walking distance to Melville Comp, St. Henry’s Schools, parks, and more. Whether you're starting out or looking to downsize into something low-key and comfortable, this one checks a lot of boxes. A solid home in a solid spot—what more could you ask for? (id:43042)
103 Main Street W
Dorintosh, Saskatchewan
Well maintained mobile located in the friendly community of Dorintosh and only minutes from the Meadow Lake Provincial Park. Built in 1992 and located on 2 lots (150ft x 143ft), this property could be just what you're looking for. Large porch/mudroom area with ample storage space. The primary bedroom is spacious and contains a 4pc ensuite and walk in closet. On the other end of the mobile you will find two more bedrooms and a 4pc bathroom. The laundry/utility room is located adjacent to the main entrance. Kitchen/dining area and living room are open and spacious with lots of natural light. Central A/C was added in 2023. The east facing covered deck is a great space for barbecuing and enjoying your morning coffee. The triple detached heated garage is divided into two areas; the north side for parking a couple vehicles and the south side is being used for a workshop. The yard is beautifully landscaped with various fruit trees, shrubs, perennial flowers, large garden, 3 sheds and a greenhouse. There is a rain water system for watering the garden and lawn. Lots of room to park an RV and plenty of room to store all your lake toys! This mobile needs to be seen to be fully appreciated! (id:43042)
1629 F Avenue N
Saskatoon, Saskatchewan
Great location in Mayfair. 2+2 Bedrooms. 2 Full Bathrooms, could be 5 Bedrooms easily, solid built house, clean; neat and bright, close to park, school, transit and shopping. Extra large living room, quant dining room, nice sized kitchen with family room (included in sqftage) to rest of house. Lots of windows; lots of light. Lower level us finished with 2 bedrooms, 4-piece bath, huge family room. may have been rented years ago - non-conforming suite. Huge 50 x 122 lot, grass front & back, single detached shop like garage. Everything you ever wanted and more, Affordable family housing in a quiet friendly neighborhood. Call your agent today to book a showing.... As per the Seller’s direction, all offers will be presented on 2025-06-16 at 11:59 AM (id:43042)
1430 Wascana Highlands
Regina, Saskatchewan
Welcome to this wonderful 2 Story family in Wascana View. Located in a quiet crescent and facing a beautiful neighborhood park. Front foyer opens onto a bright south facing living room with gleaming hardwood floors. vaulted ceiling in living room add sense of space. Open Kitchen, Dining and Family room. The Family room boasts a natural gas fireplace and hardwood floors. The Main floor is completed with a bedroom/den, laundry and half bath. The second floor features Master bedroom, walk-in closet, ensuite-jetted tub and shower. There are two more good sized bedrooms and 4 pc main bath on the second floor too. The central sitting area overlooks the spacious living room on main floor. The huge 3-Season sunroom overlooks the spacious mature yard and is accessible off the dining room patio doors. The basement is fully finished in 2020 with family room, two more bedrooms/dens(not egress windows though) and a 3 pc bath. The huge backyard is a real oasis in summer, grass, apple tree, tulip, iris and garden area can treat everyone in your family. Natural gas BBQ hookup too. The huge garage is fully finished and in good condition. Tons of upgrades include but not limited to: new furnace in 2025, new shingle, quartz kitchen countertop, reverse osmosis system, kitchen hood fan, kitchen sink and faucet, stove, water softener, two upstairs toilets, garage door opener in 2022, newer basement painting in 2022, newer painting on main floor & second floor in 2019. Plus: newer washer, newer hardwood floors, newer triple glaze windows throughout, Hunter Douglas blinds, garage insulated and drywalled, built-in vacuum, newer heat recovery unit and newer water softener. etc. A real pleasure to view.... As per the Seller’s direction, all offers will be presented on 2025-06-15 at 6:00 PM (id:43042)
418 Loon Drive
Big Shell, Saskatchewan
Escape to your lakeside retreat with this charming 2-bedroom, 1-bathroom bungalow-style, 3-season cottage located in the sought-after Big Shell Lake area—just 1 hour and 15 minutes from Saskatoon. Nestled on a spacious lot by an environmental reserve, this property offers beautiful landscaping and a peaceful setting. Thoughtful fresh finishes complement the cabin's cozy, lake charm. It features electric baseboard heat and a wood-burning fireplace for cool evenings. A shared seasonal well provides water, and it has a fibreglass septic holding tank. With some modifications to the water system, this well-maintained cottage could easily be converted into a 4-season getaway. Enjoy fishing, boating, and water sports just steps away in this second-row location on one of Saskatchewan's most desirable lakes. The large yard offers plenty of space for outdoor fun, and a rented storage lot (#21) is included for just $200/year through the village. Whether you're looking for a weekend escape or a future year-round place, this property has the potential for it all. (id:43042)
1658 Bader Crescent
Saskatoon, Saskatchewan
Welcome to this spacious 4-bedroom bi-level home located in the highly desirable Montgomery area. Situated on an impressive 17,000 sq ft lot with mature trees, this property offers space, privacy, and incredible potential. The main level features 1,219 sq ft of comfortable living space with a bright and functional layout. Downstairs, you'll find a non-conforming suite with its own private entrance—perfect for extended family or guests. Enjoy the convenience of back alley access, an asphalt driveway, and a spacious 24' x 26' double attached garage with loft—ideal for vehicles, storage, or a workshop. With its prime location, massive lot, and great layout, this property is a rare find in Montgomery. Don’t miss your chance to own in this established, tree-lined park like neighborhood!... As per the Seller’s direction, all offers will be presented on 2025-06-16 at 6:00 PM (id:43042)
307 67 Wood Lily Drive
Moose Jaw, Saskatchewan
Step into this charming and recently renovated 1-bedroom, 1-bathroom condo offering 688 sq. ft. of warm, natural light and thoughtful upgrades throughout. Located on the main floor, this vacant unit is move-in ready and perfect for a first-time buyer, downsizer, or investor. You’ll love the spacious bedroom complete with a walk-in closet and built-in shelving for easy organization. The full bathroom features a stunning custom-tiled shower surround that adds a touch of luxury. Additional cabinetry has been added throughout the unit to maximize storage and functionality without sacrificing style. With tasteful updates and an inviting atmosphere, don’t miss your chance to own this bright and beautifully refreshed space! (id:43042)
1401 35 Highway
Nipawin, Saskatchewan
This unique hospitality opportunity is situated on a spacious 2.7-acre parcel, offering a fantastic live, work, and relax lifestyle with significant potential for future expansion. The property features the Nipawin Motor Inn; which includes 13 rooms, with a convenient mix of 10 kitchenettes and 3 non-kitchenette units. Complementing the Motel is a seasonal RV Park equipped with 10 serviced lots, providing water and sewer hookups for guests from May to October. A dedicated shower house is also available for RV Park patrons. Furthermore, a charming 3-season Cabin, comfortably sleeping up to eight people and featuring a full kitchen and the comfort of air conditioning; adding to the rental income. The property also includes a fully developed 1176 sq ft Bungalow with four bedrooms (two upstairs/two downstairs) and two bathrooms, perfect for on-site living. A detached garage with natural gas heat provides added convenience. The residence boasts a covered 3-season room that opens to a large, fenced yard, ideal for relaxation and outdoor activities. Recent updates ensure the property is well-maintained, including the Motel shingle replacement in 2022, along with the installation of 2 new furnaces. 2 new hot water heaters and 1 central air conditioning unit. This is a remarkable opportunity to own a versatile property where you can Live, Work and Relax with established income streams and exciting possibilities for growth. Come Live, Work and Relax! (id:43042)
113 3420 Park Street
Regina, Saskatchewan
Get out of the rental market and in to a place of your own or a great revenue property. This 2 bedroom, 1 and a half bath main level unit has a beautiful water view out all windows as well as your balcony space. An open concept main living area with living, dining and kitchen as well as two spacious bedrooms and a full 4 pc bathroom. The primary bedroom featuring a walk through closet area and a 2 pc ensuite. All appliances are included. Enjoy the amenities room that includes an exercise area, pool table and a space to play games! One parking stall included with this unit. Book your showing today! (id:43042)
359 Coppermine Crescent
Saskatoon, Saskatchewan
The owner has lived in the property for over 40 years, and has keep the property well maintained and look after. This property is in an excellent location in River Heights. This 1,875 sq.ft. 2 storey split features 3-bedrooms, and 3-bathrooms. Spacious foyer leading to the living room and formal dining room. Kitchen with ample ash cabinets, appliances included, which overlooks the family room featuring a gas fireplace, there are garden doors leading to the covered deck, plus access to the laundry, 1/2 bathroom and entry to the double attached garage. On the 2nd level is a large primary bedroom, with a walk-in closet and 2-piece ensuite. There are also 2 more good size bedrooms on the level. The lower level is a part basement, which consists of the mechanical area and some storage area, the rest is a crawl space. Recent upgrades include High Efficiency furnace, newer windows, water heater, central air, and some flooring. This property is close to all amenities, 2 elementary schools, high school, park, Lawson Height Mall and Lawson Height Civic Centre. As per form 917 presentation of offers is Saturday June 14th @ 3:00pm, please leave offers open til 5:00pm.... As per the Seller’s direction, all offers will be presented on 2025-06-14 at 3:00 PM (id:43042)
19 Le Jeune Place
Regina, Saskatchewan
Welcome to 19 Le Jeune Place, this beautifully renovated bungalow located on a quiet crescent in the sought-after Mount Royal neighbourhood of Regina. This move-in-ready, turn-key home offers a perfect blend of modern upgrades and functional living space. The main floor features an open-concept layout highlighted by a stunning chef’s kitchen, complete with a large island, gas range with vented hood, stainless steel appliances, and ample cabinetry—ideal for entertaining and family gatherings. The bright and inviting upper level includes two beautiful bedrooms and a stylish bathroom. Downstairs, you'll find two additional generously sized bedrooms, each with large egress windows, a renovated 3-piece bathroom, and a fully braced, professionally finished basement. The basement also features a convenient laundry room with abundant storage and a powerful 200-amp electrical panel. Step outside into a backyard oasis—perfect for families and outdoor enthusiasts—with a large deck, cozy fire pit, and a huge lot ideal for children, gardening, or soaking up the sun. The oversized 24x24 ft detached garage equipped with two 220V outlets for a heater or RV, plus a brand-new garage door opener. There's even additional rear parking with space for an RV or boat. Significant upgrades were completed in 2016, including a full top-to-bottom renovation and new shingles. Located just blocks from A.E. Wilson Park, close to McCarthy Blvd and the RCMP Academy, and near schools like Martin Collegiate, St. Francis, and Walker School, this home truly checks all the boxes for comfort, location, and value. (id:43042)
557 Greenbryre Bend
Corman Park Rm No. 344, Saskatchewan
Greenbryre Estates provides a serene and balanced living environment, where the comforts of home meet the beauty of nature, all within reach of the city's conveniences. Greenbryre’s Phase 3 development features 130 residential lots, including both walkout and non-walkout options. It provides ample green space and scenic walking trails, with some homes enjoying the peaceful presence of creeks running behind. Residents get to enjoy Greenbryre Golf & Country Club, the only local 12-hole golf course and hosting the 12 Grill restaurant serving up delightful cuisine with great views of the course. Greenbryre Estates is more than a housing development; it's where the elements of a perfect home and an idyllic location seamlessly come together, offering a lifestyle that combines luxury, nature, and convenience. (id:43042)
521 Greenbryre Bend
Corman Park Rm No. 344, Saskatchewan
Greenbryre Estates provides a serene and balanced living environment, where the comforts of home meet the beauty of nature, all within reach of the city's conveniences. Greenbryre’s Phase 3 development features 130 residential lots, including both walkout and non-walkout options. It provides ample green space and scenic walking trails, with some homes enjoying the peaceful presence of creeks running behind. Residents get to enjoy Greenbryre Golf & Country Club, the only local 12-hole golf course and hosting the 12 Grill restaurant serving up delightful cuisine with great views of the course. Greenbryre Estates is more than a housing development; it's where the elements of a perfect home and an idyllic location seamlessly come together, offering a lifestyle that combines luxury, nature, and convenience. (id:43042)
633 Greenbryre Bay
Corman Park Rm No. 344, Saskatchewan
Greenbryre Estates provides a serene and balanced living environment, where the comforts of home meet the beauty of nature, all within reach of the city's conveniences. Greenbryre’s Phase 3 development features 130 residential lots, including both walkout and non-walkout options. It provides ample green space and scenic walking trails, with some homes enjoying the peaceful presence of creeks running behind. Residents get to enjoy Greenbryre Golf & Country Club, the only local 12-hole golf course and hosting the 12 Grill restaurant serving up delightful cuisine with great views of the course. Greenbryre Estates is more than a housing development; it's where the elements of a perfect home and an idyllic location seamlessly come together, offering a lifestyle that combines luxury, nature, and convenience. (id:43042)
541 Greenbryre Bend
Corman Park Rm No. 344, Saskatchewan
Greenbryre Estates provides a serene and balanced living environment, where the comforts of home meet the beauty of nature, all within reach of the city's conveniences. Greenbryre’s Phase 3 development features 130 residential lots, including both walkout and non-walkout options. It provides ample green space and scenic walking trails, with some homes enjoying the peaceful presence of creeks running behind. Residents get to enjoy Greenbryre Golf & Country Club, the only local 12-hole golf course and hosting the 12 Grill restaurant serving up delightful cuisine with great views of the course. Greenbryre Estates is more than a housing development; it's where the elements of a perfect home and an idyllic location seamlessly come together, offering a lifestyle that combines luxury, nature, and convenience. (id:43042)
400 Toronto Street
Regina, Saskatchewan
Step into this beautifully updated 4-bedroom character home featuring a newer ICF basement and a spacious double garage—all nestled on a generous lot! Perfect investment home! Inside, you'll find custom built-in cabinetry throughout, with a chef’s dream kitchen boasting stunning copper-style backsplash. The main floor offers a bright living room with a feature wall and built ins, a convenient fourth bedroom, a full 4-piece bathroom, and a large laundry area. Upstairs, three spacious bedrooms showcase bamboo flooring, blending durability with elegance. Large windows and spray foam insulation extending to the roof trusses. Tons of storage in upstairs side roof rafter areas. The newer constructed ICF basement is a standout with its separate entrance. Featuring a generous kitchen, bathroom, and studio bedroom space (with the potential for additional bedrooms), this suite is ready for personal touches to complete. Plus, key upgrades like a newer backflow valve, weeping tile, and updated sewer and water lines ensure long-term peace of mind. Outside, the beautifully landscaped and fully fenced yard offers garden boxes, mature trees, and plenty of space for kids and pets to roam. Additional value-packed features include: Side double gate for additional parking/trailer storage Power-vented hot water heater (owned) Updated plumbing and electrical, including panels Newer triple-pane windows on the upper floors & double-pane windows in the basement Separate entrance with separate panel in the basement Fully insulated 22x24 double garage with sub-panel, conveniently facing the lane This is a rare opportunity to own an updated, well-maintained home that truly has it all. Schedule your viewing today! (id:43042)
34 Balgonie Bay
Regina, Saskatchewan
Welcome to 34 Balgonie Bay, a spacious and well-maintained bungalow tucked away on a quiet cul-de-sac in Regina’s Uplands neighbourhood. At 1,334 sq ft, this charming property offers a thoughtful layout with three bedrooms, three bathrooms, and a fully developed basement—ideal for families or anyone looking for space and versatility. Step inside to a bright front living room featuring a large bay window and laminate flooring. Just off the kitchen is a cozy sunken family room with a gas fireplace and brick feature wall, creating a perfect space to relax or entertain. The kitchen offers solid oak cabinetry, stainless steel appliances, and views into the living areas, maintaining a sense of connection throughout the main floor. The primary bedroom includes a 3-piece ensuite and garden doors leading to the private backyard. Two more bedrooms and an updated full bathroom complete the main level. The fully developed basement includes a large rec room, home office, an additional 4-piece bathroom, and utility/storage space. Enjoy the added convenience of direct access from the garage to the basement—great for bringing in groceries, accessing storage, or creating a private entry option. Outside, enjoy summer evenings on the spacious back deck overlooking a mature, fully fenced yard that backs onto green space—offering both privacy and room to roam. The double attached garage includes plenty of storage and workspace, with room for additional parking on the double driveway. Additional highlights include updated bathroom finishes, central A/C, main-floor laundry, and a unique front deck with arched architectural details. Located close to parks, schools, and north-end amenities, this home combines comfort, character, and convenience. Note: Shingles currently being replaced. (id:43042)
573 Dieppe Drive
Weyburn, Saskatchewan
Please allow me to introduce you to a great family home, located at 573 Dieppe Dr. This home boasts 3 bedrooms on the main floor as well as another 2 in the basement. The main floor has an open kitchen and dining room area, The living room is large enough to host several friends and family. Another great feature of this home is the large heated breeze way when you first come into the house, making an easy and spacious room for the whole family to enter all at once. Then just off of the breeze way is the access to the one car heated garage. The basement is fully developed with another 2 bedrooms and bathroom and a large family room. The backyard is fully fenced with a garden area and lots of room for a family to have their outdoor area. Don't miss this great family home (id:43042)
1317 Elevator Road
Saskatoon, Saskatchewan
Situated in the highly desirable Montgomery neighbourhood, this property presents a great opportunity for those looking to invest in a renovation project and/or make this home their own. The home sits on a valuable lot in a prime location, but it does allow for some updating and some finishing as the home owner had started the updating and then fell ill. The updates thus far include a new roof (2022), and then in 2024: new front step, eaves, soffits, fascia, patio doors, screen back door, and most main floor windows along with some new paint inside and out. The main floor offers a large living room, dining area, kitchen, 3 bedrooms, and a 3-piece bath. The primary bedroom is mid-renovation and framed to add an ensuite. The basement includes an additional bedroom, bathroom area, large family room, and plenty of storage. With vision and effort, this property has the potential to shine in one of the city’s most sought-after neighbourhoods. Montgomery Place is a quiet, family-friendly neighbourhood in southwest Saskatoon, known for its mature lots, abundance of beautiful trees, and strong community spirit. Originally built for veterans, it offers a peaceful, semi-rural feel with easy access to parks, schools, and major roads. Come and view this property today in order to make this property your home!... As per the Seller’s direction, all offers will be presented on 2025-06-15 at 4:00 PM (id:43042)
238 Hamilton Street
Regina, Saskatchewan
Welcome to 238 Hamilton Street, a charming bungalow located in the heart of Highland Park. This 1,192 sq ft home sits on a generous 5,624 sq ft lot and offers incredible value with a fully developed basement and a non-regulation suite—perfect for extended family or mortgage helper potential. Step inside to a warm and inviting main floor featuring original hardwood flooring and large front windows that flood the living room with natural light. The spacious eat-in kitchen boasts ample cabinetry, charm, and room for a dining table, making it ideal for everyday living and entertaining. Three comfortable bedrooms and a full 4-piece bathroom complete the main floor. Downstairs, the developed basement includes a separate living area with its own kitchen, two additional bedrooms, a full 3-piece bathroom, and a large laundry area. Whether you’re looking for rental income or flexible family space, this lower-level layout offers great potential. Outside, enjoy the mature yard with garden beds, trees, and a concrete patio. The single detached garage with lane access provides plenty of parking and storage. Located close to schools, parks, public transit, and north-end amenities, 238 Hamilton Street is ideal for first-time buyers, investors, or anyone looking for a versatile home in a convenient location. (id:43042)
3061 Montague Street
Regina, Saskatchewan
Welcome to 3061 Montague St. – A Masterpiece of Modern Living Prepare to be captivated by this 2052 sq. ft. custom-built infill – a seamless blend of luxury, functionality, and craftsmanship. This 4-bedroom, 4-bathroom stunner, with a fully finished basement and double detached garage, redefines modern style. From the moment you step inside, the floating staircase with a smoked glass divider takes center stage. The living room features a gas fireplace, built-in storage, and large windows that flood the space with light. The open-concept layout flows into the chef’s kitchen, showcasing black-veined quartz countertops, high-end appliances, and sleek light fixtures. The dining room adds character with detailed wood slatting, while mudrooms at the front and back entrances keep everything organized. Upstairs, three large bedrooms await. The secondary bedrooms have walk-in closets, while a shared four-piece bath and second-floor laundry enhance convenience. The primary suite is a true retreat, featuring a massive window, built-in storage (with a coffee station and bar fridge!), and a walk-in closet. The en suite boasts a black standalone tub, dual sinks, and a rainfall shower, creating a spa-like escape. The fully finished basement is an entertainer’s dream. Host movie nights in the rec room, mix drinks at the wet bar, or accommodate guests in the fourth bedroom with its own four-piece bathroom. Every detail is designed for style and comfort. The xeriscaped yard is low-maintenance and modern, with a fully fenced backyard for privacy. The double detached garage and front driveway provide ample parking. This home is packed with steel upgrades and custom features, blending beauty and practicality at every turn. 3061 Montague St. isn’t just a home – it’s a statement. With cutting-edge design, top-tier finishes, and an unbeatable location, this property defines modern luxury. Don’t miss your chance to own this masterpiece. (id:43042)
307 215 1st Street E
Nipawin, Saskatchewan
2 Bedroom 2 bath corner condo in Harmony Ridge. Situated on the 3rd floor, this home features wrap around balcony with a storage room on each end. Superior sound proofing, in suite laundry, heated grade level parking, elevator, fire sprinklers, intercom to front door 5 appliances and much more. Call today to make arrangements to view. (id:43042)
224 X Avenue S
Saskatoon, Saskatchewan
Are you tired of Renting?????? If you buy this home, your mortgage payment with taxes included could be less than paying rent on somebody elses mortgage. This well kept home is ready to move in and will give you your own independence and a great start to home ownership!!!!!!!! One bedroom up that needs a clothes closet, one bedroom downstairs and a 4 piece bathroom on the main floor and a 3 piece bath-laundry on the lower level. Wide open main floor with a white heritage style kitchen, built in dishwasher, microwave hood fan, some hardwood flooring, upgraded windows, upgraded bathrooms, maintenance free vinyl siding, Awesome backyard with a double detached newer garage and some RV parking. The front driveway and the double garage will accommodate up to 5 vehicles. Located close to the park, grocery store, Shoppers and Bridges with some of the best wings in town!!!!!! Come take a look and be Impressed with this Property!!!!!!!!... As per the Seller’s direction, all offers will be presented on 2025-06-13 at 1:00 PM (id:43042)
9 Kootenay Drive
Saskatoon, Saskatchewan
Over 2000 SF of finished living space in this 3 bedroom, 2 bath bungalow showing owner Pride throughout and located on a large (58’ x 120’) lot on a family-oriented drive in River Heights. Must be seen to be appreciated. KEY FEATURES: *Large Semi-enclosed (16 ‘x 16‘) Custom Built Gazebo with paving stone floor, metal roof, fixed louvered shutters and BBQ area. Excellent for entertaining family and friends or just enjoying an evening beverage with the setting sun. Home includes Security System with Water Intrusion Sensor. A Move-In ready home for a lifetime of joy and growth. *Fully Finished Large Heated 2 car plus garage & work shop (26’x 24’), insulated, drywalled & painted with cabinets, bench, 220 Power Outlet and integrated Security System. The garage attic is designed with access to bonus storage space. A dream come true for the hobbyist /mechanic or just a “Man Cave” hideaway unless she gets there first! *OTHER KEY FEATURES & UPGRADES INCLUDE: Plenty of Contemporary Kitchen Cabinets with added work tops and a pantry / Hardwood Flooring / High Efficiency furnace (2024) / 50-Gal Water Tank / Electronic Air Filter / Central Air Conditioning / SENSI Wi-Fi Thermostat / Newer Energy Efficient Windows / Plumbing Upgrades / Backwater Valve / In Floor Safe / Family Room is Wired for Surround Sound / Large Air Jetted Tub in the lower level Bath / Semi-enclosed Custom Built Gazebo / Gas BBQ Connection / 5” Eaves Troughs / Raised Garden Planters / Large Concrete Driveway for 7+ cars and/or RV Parking / Large, Secure 16’ x 8’ storage shed.... As per the Seller’s direction, all offers will be presented on 2025-06-14 at 6:00 PM (id:43042)
Boutin Acreage
Manor, Saskatchewan
RM of Moose Creek Acreage – Versatile 10-Acre Property Just South of Manor Discover this well-maintained 10-acre acreage (subdivision pending & taxes estimated), located just 13 km south of Manor on the 603 Grid in the RM of Moose Creek. This beautifully updated 1,292 sq. ft. 4-bedroom bungalow comes fully furnished and ready for immediate occupancy. Home Features: * Spacious and bright with 4 bedrooms * High-efficiency propane forced air furnace (2019) * Numerous updates including windows, insulation, and exterior finishes * Large 12' x 40' deck with sweeping prairie views * Comes fully furnished and includes all appliances Outbuildings & Infrastructure: - 30’ x 38’ Insulated Shop/Garage: 12' high walls, motorized overhead door (12’ W x 11’ H), concrete floor, plus 12’ x 20’ lean-to with two additional overhead doors - 52’ x 60’ Metal-Clad Equipment Storage Shed: Powered, with a 22' x 14' overhead door (chain lift) - 28’ x 32’ Barn with cement floor, plus an adjacent 28’ x 40’ Livestock Shelter - Corrals, watering bowl, and hydrant for livestock - Additional metal-clad buildings for storage or flexible use Utilities & Water: - Reliable shallow well with easement — long-standing and productive - 9 hopper bins on-site (not included in sale price) - Nature Lover's Dream: Backed by the scenic Auburton Creek, this property attracts an abundance of wildlife and is ideal for hobby farming, livestock, or a peaceful country lifestyle. ** Contact REALTOR® today for more details or to schedule a private showing.... Presentation of offers will be June 27th at 3 pm. This is a rare opportunity to own a diverse acreage with excellent infrastructure and natural beauty.... As per the Seller’s direction, all offers will be presented on 2025-06-27 at 3:00 PM (id:43042)
526 Lake Avenue
Manitou Beach, Saskatchewan
Prime location in the Resort Village of Manitou Beach! Facing north and directly across the road from the lakefront. Nice level lot with water and sewer at curb side. This lot is ready for development and would be a great location for commercial development in the heart of the village. This resort is growing and in need of places for people to shop, eat, and stay. Consideration for residential development would be subject to village approval/re-zoning. (id:43042)
5 2320 13th Avenue
Regina, Saskatchewan
Located just minutes from downtown, this charming one-bedroom condo offers the perfect blend of convenience and comfort. Enjoy being only a block away from the Nest Fitness Centre and a short walk to the beautiful Wascana Park. This move-in-ready unit features a nicely updated kitchen complete with maple cabinets and a built-in dishwasher. The spacious living room is filled with natural light and showcases attractive hardwood flooring, creating a warm and inviting atmosphere. Whether you're an active professional or someone looking to downsize in style, this well-maintained condo is a must-see! (id:43042)
322 522 Cornish Road
Saskatoon, Saskatchewan
Welcome to 322-522 Cornish Road. This stylish and well-maintained 2-bedroom, 1-bathroom townhouse is located in the vibrant, family-friendly neighborhood of Stonebridge. This move-in-ready home offers comfort, convenience, and a low-maintenance lifestyle – perfect for professionals, young families, or savvy investors. Step inside to find a bright open concept living space featuring modern finishes, and neutral tones throughout. The kitchen is fully equipped with stainless steel appliances, ample cabinet space, and an eat-in island – ideal for entertaining or casual meals. The two generously sized bedrooms offer plush carpeting and spacious closets, while the full 4-piece bathroom boasts clean, contemporary fixtures. Enjoy in-suite laundry, central air conditioning, and one dedicated parking stall for added convenience. Located just minutes from schools, parks, shopping, restaurants, and public transit, this townhouse won't last long! Call your favorite Saskatoon realtor today!... As per the Seller’s direction, all offers will be presented on 2025-06-15 at 2:00 PM (id:43042)
172 University Park Drive
Regina, Saskatchewan
Fantastic opportunity to own a well-established convenience store in the heart of University Park – a highly desirable neighbourhood in East Regina! This 1,800 sq ft turnkey operation is clean, spacious, and well maintained. Located in a busy commercial strip with strong visibility and consistent foot traffic, this store is perfectly positioned to serve the local community. Whether you're looking to become your own boss or expand your investment portfolio, this business offers excellent potential. Don’t miss your chance to own a successful retail operation in a prime location. Contact the listing agent today for more information! (id:43042)
812 Southesk Street
Whitewood, Saskatchewan
This home is cute as a button and at a price that can't be beat!! $68,000 for this 2 bedroom/1 bathroom home complete with a loft that can be used as an additional bedroom if needed! The one bedroom also has hook ups for main floor laundry so it can be either or! Large kitchen that's partially opened to the living room makes this space feel so nice and big! UPDATES INCLUDE: water heater (2025), shingles (2020), furnace (2021), and some windows (2020). Situated on a 70'x125' lot is where you'll find this great home; not far from downtown or the school! Call today to view! (id:43042)
Rm Of Mount Hope Land
Mount Hope Rm No. 279, Saskatchewan
Seeded to Barley for this season by owner, $214,300 assessment, 43 acres native grass, 7 waste. Home quarter also for sale. (id:43042)
401 333 Silverwood Road
Saskatoon, Saskatchewan
Top-floor unit located in the sought-after neighbourhood of Silverwood Heights in Saskatoon's north end. This well-maintained 2-bedroom, 1-bathroom condo offers a functional layout perfect for first-time buyers, downsizers, or investors. Enjoy the convenience of in-suite laundry, new air conditioning unit, the privacy of your own balcony—ideal for morning coffee or evening relaxation. Situated on the top floor, this unit benefits from added peace and quiet, along with great natural light. The living and dining spaces are open and comfortable, while the kitchen offers granite counter tops, ample storage and functionality. Located in a mature, family-friendly area with easy access to parks, schools, shopping, and the river valley, this home blends comfort and convenience in one of Saskatoon's most desirable communities.... As per the Seller’s direction, all offers will be presented on 2025-06-16 at 7:00 PM (id:43042)
21 105 Hathway Crescent
Saskatoon, Saskatchewan
Welcome to “The Crescent” an Arbutus Development. Discover year-round wellness while integrating your personal lifestyle with this new community. Entertaining just got easier! Host family barbecues or take a dip in the swimming pool. Challenge your friends to a game of pickle ball or relax in the hot tub. Offering 2,500 square feet of indoor amenities at your doorstep, including a fitness room to stay in shape and a multi-purpose room for a game of cards or a movie night in the lounge with the grandkids. The Crescent Clubhouse has something for everyone. Immerse yourself in health, wellness and family life. Limited collection of modern farmhouse duplex and single unit bungalows - Open concept floor plans featuring 1121 sq.ft. or 1302 sq.ft. of living space - Private spacious 2 car garages with plenty of room for storage as well as a two car driveway. Free standing or semi-detached options, many backing park! Spacious open concept kitchens featuring a large island - Soft close thermofoil drawers and cabinets - Durable quartz countertops with ceramic tile backsplash - Full height pantry for storage - Efficient double bowl stainless steel sink with brushed stainless pull-down faucet with spray feature, Kitchen Appliances included! Units come with large laundry rooms with extra storage for linens - ENERGY STAR rated Ecobee smart thermostat - Forced air heating with optional A/C cooling throughout - Front and rear garden hose bibs for outdoor needs - Ample parking for guests throughout development - National Home Warranty. Dont miss out on this rare development! (id:43042)
513 Maple Crescent
Warman, Saskatchewan
Welcome to 513 Maple Crescent, a beautifully designed 1,457 sq. ft. two-storey semi-detached home located in the vibrant and growing community of Warman. With no neighbours behind—just peaceful views of an open farmer’s field—this modern home offers privacy, space, and thoughtful upgrades throughout. Step inside through the covered entrance into a massive front entryway, complete with both an entryway closet and plenty of space to greet guests in comfort. The main level features a bright, open-concept layout highlighted by triple-pane windows, dimmer switches for customized lighting, and a stylish kitchen outfitted with maple cabinetry, under cabinet lighting, a walk-in pantry, and essential appliances including a fridge, stove, built-in dishwasher, and microwave hood fan. The cozy living room is anchored by a beautiful electric fireplace, creating the perfect space to relax or entertain. Upstairs, you’ll find three spacious bedrooms, including a primary suite with a huge walk-in closet and a private ensuite. A full 4-piece bathroom serves the additional bedrooms, and the convenient upstairs laundry—with a linen closet nearby—makes daily routines effortless. The basement, with 9-foot ceilings, is open for future development and already includes a high-efficiency furnace, water heater, and an upgraded water-protective foundation membrane for added durability and peace of mind. Complete with a single attached garage and located in a family-friendly neighborhood close to parks, schools, and local amenities, this home delivers the perfect mix of style, comfort, and functionality—with the bonus of open views and no rear neighbours.... As per the Seller’s direction, all offers will be presented on 2025-06-14 at 7:00 PM (id:43042)


