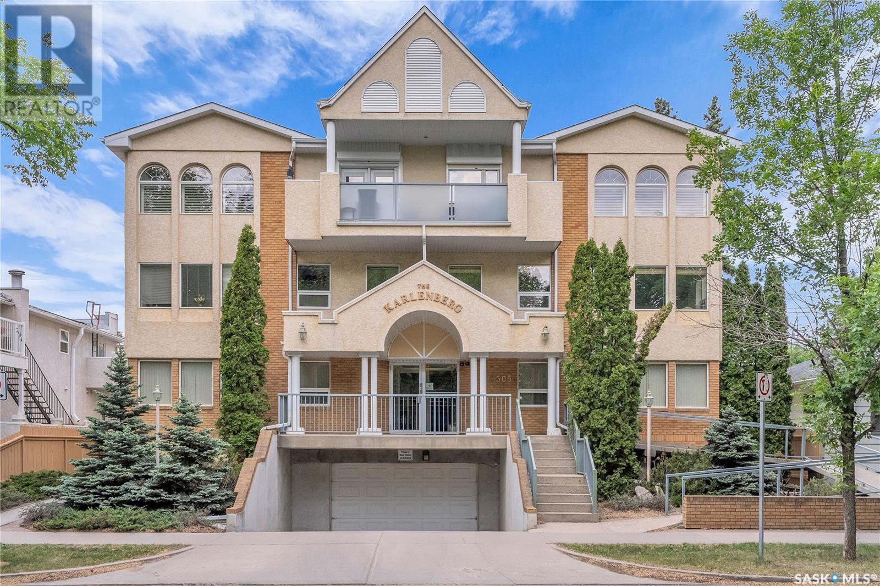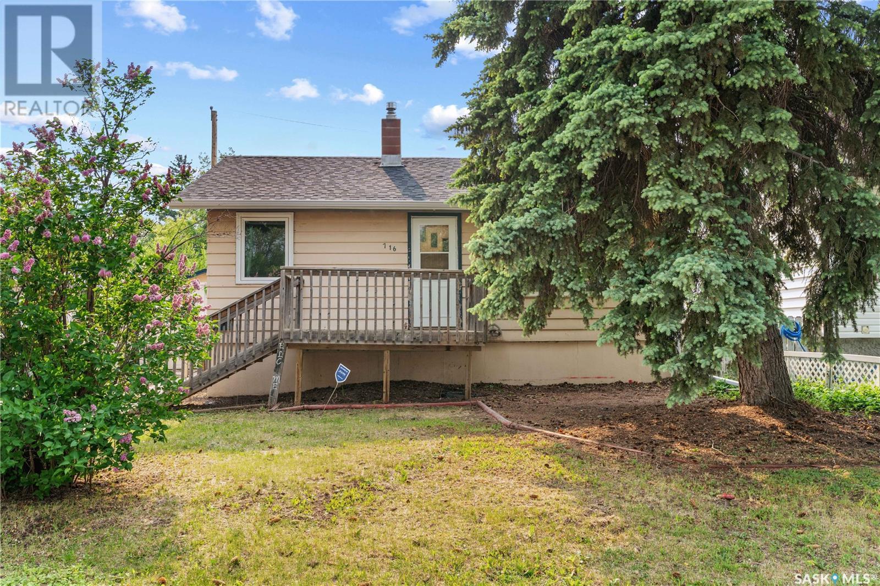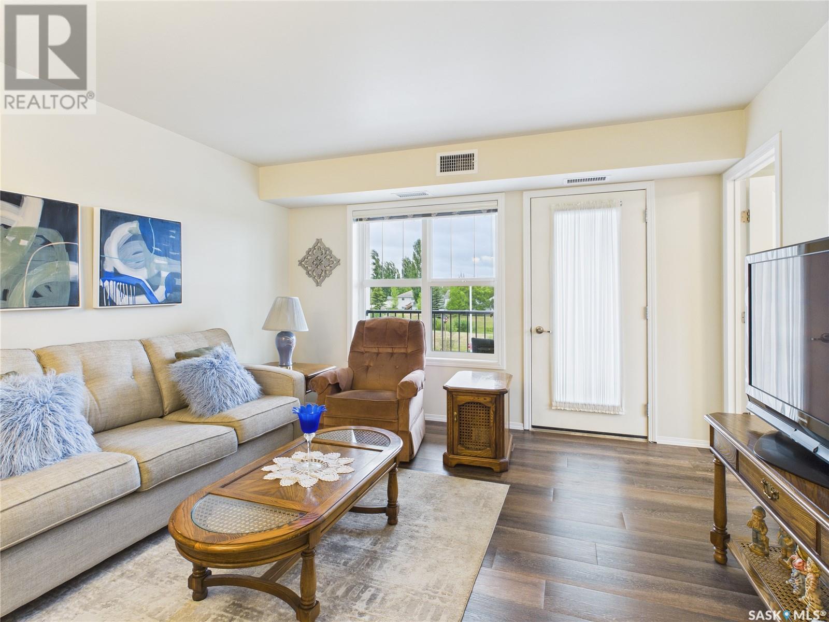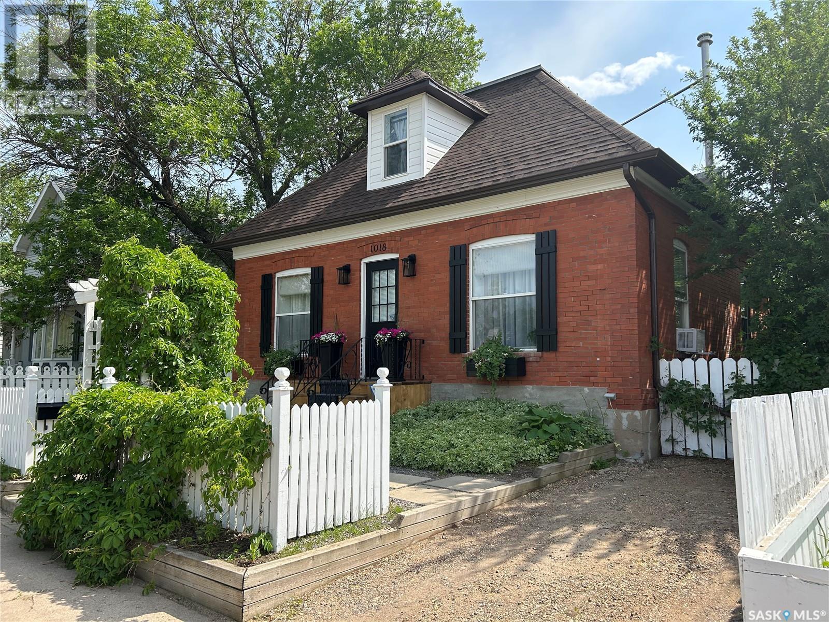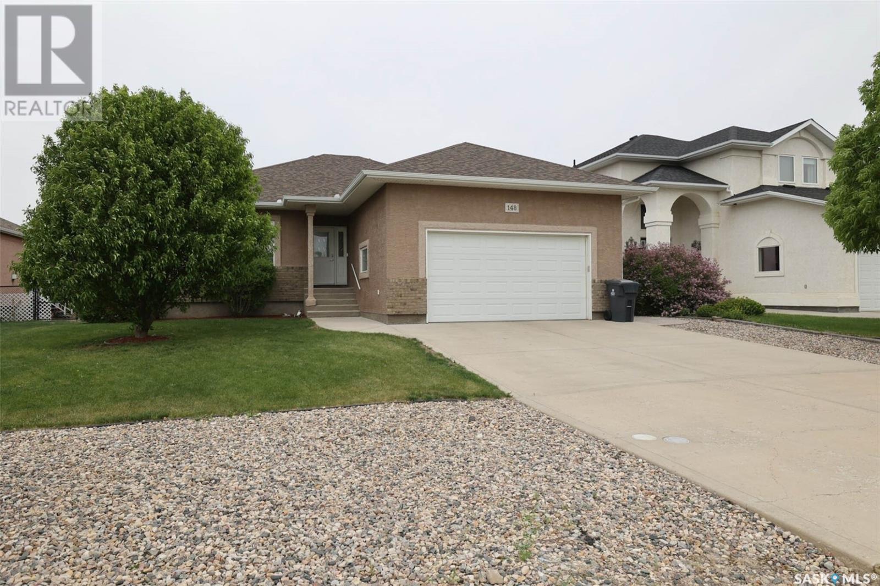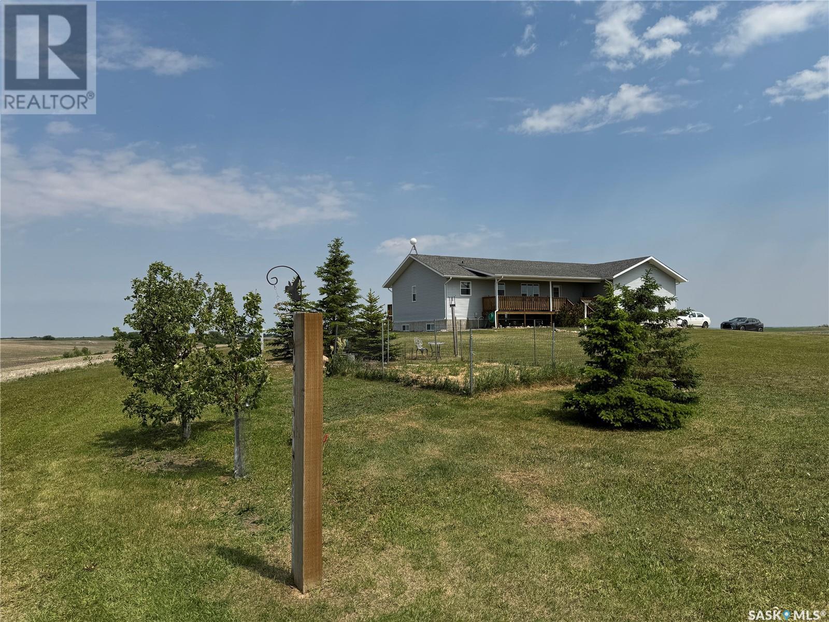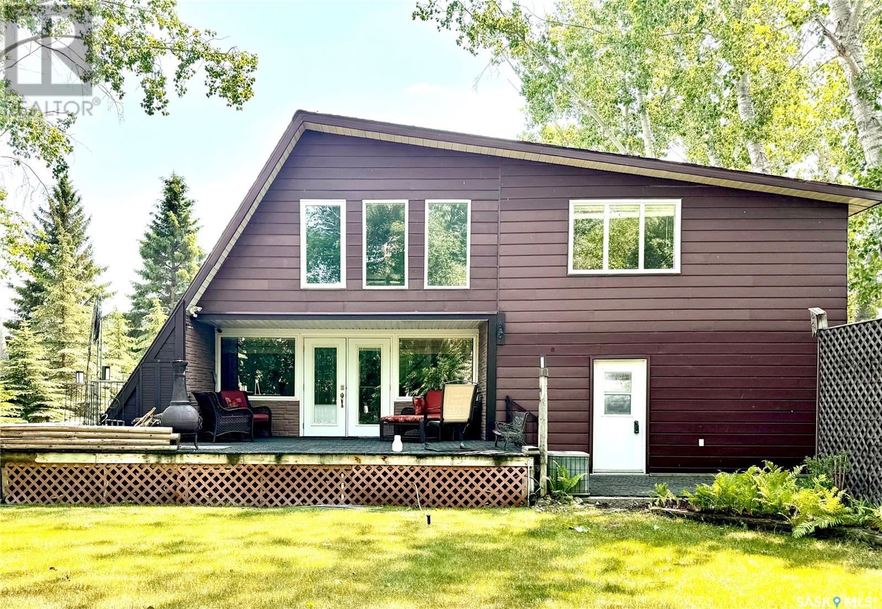301 505 Main Street
Saskatoon, Saskatchewan
Rare, exquisite top floor condo with 2,055 sqft south facing not even a block from the hub of Broadway and short walking distance to the river, downtown, restaurants, shopping and rotary park. Also, a very short drive to the U of S and many other amenities. This impressive floor plan has vaulted ceilings over the kitchen, dining, living and family rooms area that gives you lots of natural light with large windows which include custom blinds/trim done within the last few years. The gorgeous kitchen has plenty of cabinetry, quartz counter tops, a huge island and even a butler’s pantry. 2 spacious bedrooms on opposite ends with additional den that currently and can be used as a bedroom just needs a closet. The executive primary bedroom has a luxurious 3pce ensuite, double closet and additional walk-in closet. The main bathroom has been recently renovated with a stunning tiled shower. Large laundry room with sink and upper cabinetry. Includes a nice storage room with folding doors. The south facing covered balcony has plenty of sunshine and tree line view to enjoy. It comes with 2 underground parking stalls beside each other and a unit storage area not far away. This complex is quiet and well cared for. It has an amenities room, a delightful backyard area fenced in with lawn and patio area. This is truly a special property and needs to be viewed to be appreciated. This one is waiting for you to call home! (id:43042)
716 Wascana Street
Regina, Saskatchewan
This is a great solid 3 bedroom home that is move in ready located on a double lot. 2 bedrooms on the main floor and one in the basement. basement has a rec room, bedroom and 3 piece bath. A 14 x 24 detached garage as an added bonus. (id:43042)
1604 Landa Street
Saskatoon, Saskatchewan
OPEN HOUSE WEDNESDAY June 11th @ 5:00-6:30pm. Wonderful location for this starter home. This bungalow is 850 sq ft, 2 bedrooms and 1 bathroom. Home features an upgraded kitchen complete with new counter tops, stainless steel appliances, microwave hood fan and stainless steel dishwasher. Main bathroom has been redone with new tub, toilet, sink, vanity and flooring. Lower level is finished with a great cottage style retreat. The back yard has a garden area, a patio area and alley access allows for a future detach garage at the back. Other updates: Front yard, most windows, doors, siding and roof, air conditioning, sod in the back yard, bathroom and patio. Don't miss out on this beautiful starter home with an even better location! Call your realtor today to view! Presentation of offer June 12th at 8:00pm.... As per the Seller’s direction, all offers will be presented on 2025-06-12 at 8:00 PM (id:43042)
220 19 Guy Drive
Prince Albert, Saskatchewan
Welcome to Points West Living, Prince Albert’s premier 55+ condominium community in beautiful Crescent Acres. This immaculate 840 sq ft apartment-style condo is located on the second floor and offers both comfort and independence, with the added benefit of thoughtfully curated amenities designed to enhance everyday living. The suite features a spacious foyer that opens into an inviting, open-concept living and dining area. West-facing windows fill the great room with natural light and offer peaceful views of the city skyline and surrounding green space, best enjoyed from the private balcony. Thoughtfully laid out, this home offers two bedrooms, including a spacious primary with direct access to a Jack and Jill bathroom complete with a walk-in shower and built-in seat for added ease. The primary bedroom also features a large north-facing window, while the secondary enjoys both north and west exposure. In-suite laundry adds convenience to the already functional floor plan, and the home has been meticulously maintained with quality vinyl plank flooring throughout. Residents of Points West enjoy an array of on-site amenities, including a dining package, housekeeping, medical appointment shuttle, 24/7 bistro, linen service, and daily programming such as games, an art corner, a library, dance floor, and live music twice a month. This secure, pet-free, and smoke-free building is staffed by professionals committed to resident comfort and care. One electrified parking stall is included. A perfect opportunity for independent living with peace of mind in a vibrant, community-focused setting. (id:43042)
3 Mckenzie Landing
White City, Saskatchewan
Located in the much desired community of White City, 3 McKenzie Landing offers everything a person may desire. Located on large corner lot overlooking a field, the exterior of the home features beautifully landscaped yard, large deck off kitchen, lower concrete patio, garage door access from driveway through garage to back yard. Large triple attached garage is fully insulated and heated and has fully finished epoxy floor with direct access to home. Upon entering the home, you are welcomed by a elegant front porch with direct access to basement and a main floor laundry area. Up a few stairs and you enter the open floor plan living/dining/ kitchen area with wall to ceiling South facing windows allowing the sun to flow through the home and a beautiful gas fireplace. The well thought out kitchen features quartz counter tops, plenty of cupboards, walk in pantry and all appliances and garden doors to large rear deck. There are 3 bedrooms located on the main floor with the master having a 5pc ensuite with walk in shower and separate water closet as well as a good sized walk-in closet. The other two bedrooms also have direct access into their own bathrooms. One shared with main bathroom. The basement features a large utility/storage room which houses all the utility equipment as well as plenty of storage shelves. The large games room and recreation room provide plenty of room for entertaining friends and family. The basement also houses a large bedroom and 4 pc bath. The community of White City features many businesses, schools, restaurants etc. and is ideally located only minutes from the city of Regina but still has the small town feel. (id:43042)
607 Barnett Drive
Fort San, Saskatchewan
Beautiful character home near Echo Lake. This home is set back into the scenic valley tucked away from the main road. The main floor features a large kitchen and eating area with an abundance of cherry cabinets, a breakfast bar with a built in wine rack, opens onto the formal dining room. The living room is inviting with a gas fireplace and opens to a bright sun room with a view of the valley. Other main floor features include also offers a spacious foyer and a powder room. The grand staircase leads the way to the second floor with 3 large bedrooms and another sun room. The second floor bathroom has heated tile floors. The primary bedroom is spacious and bright with a double sided gas fireplace leading to the 5pc ensuite bathroom. The ensuite has a good sized closet, clawfoot tub, his and hers sinks, walk-in shower and heated tile floors. This property is outfitted with it's own well and a 2400 gallon septic tank. A Reverse osmosis system was installed in 2022. The property is large yard, well treed and a firepit. (id:43042)
1018 3rd Street
Estevan, Saskatchewan
Charming & Updated Home Near Downtown Estevan. This adorable, well-maintained home is full of character and curb appeal, conveniently located just steps from downtown Estevan. The main floor features an open-concept kitchen and dining area with double garden doors leading to the back deck, a cozy front living room, a bedroom, a 2-piece bathroom with main floor laundry, and handy storage under the stairs. The kitchen is fully equipped with all major appliances—including a new fridge and a wine fridge—and includes a new island with built-in dishwasher. Upstairs offers two bedrooms and a beautifully updated full bathroom with a separate soaker tub and shower. The home feels fresh, clean, and inviting throughout, with some hardwood flooring on both levels and stylish finishings. The basement, with a high ceiling and freshly painted floors, provides excellent storage. Numerous updates have been completed, including: electrical upgrades, plumbing improvements, newer kitchen, some new drywall, baseboards, updated sewer line, and resurfaced basement walls. Outside, enjoy the lovely deck, a garden area, perennials, green space, and a storage shed that could be converted back into a single garage. Parking is available in the front driveway and in the back with space for two vehicles. This move-in ready gem is perfect for anyone looking for a low-maintenance, stylish home close to everything. Don’t miss it! (id:43042)
148 Fairway Road
Edenwold Rm No. 158, Saskatchewan
Location, location!! Stunning bungalow on gorgeous lot backing golf course in Emerald Park. Enjoy expansive views of the course and park. Custom built by Genoway Homes, this 5 bedroom, 3 bath home is meticulously maintained and in move in condition. Large foyer with seating and storage bench leads to an open floor plan with 9ft ceilings and lovely crown molding detail throughout. Very spacious living room with gas fireplace and large picture window. Family sized dining room accommodates large gatherings with garden doors to rear deck and built in cabinetry. Huge kitchen features eat up island peninsula, an abundance of custom cabinets and counter space plus a large pantry. Very handy separate main floor laundry room with walkthu access to the bedroom wing (laundry hookups downstairs also) Beautiful primary suite features walk-in closet and full 4pc ensuite. 2 additional bedrooms are generous in size. Direct entry to the 22.6x24 insulated garage. Basement is fully and professionally developed with massive rec room with adjoining games areas, 2nd gas fireplace and oversized windows. Spacious 3pc bath with big shower stall and tile floor. 2 additional large bedrooms offer plenty of guest rooms. Enjoy your rear deck overlooking a private and lushly landscaped yard with a sweeping view of the course and greenspace. The large lot offers additional off street and RV parking accommodating up to 8-10 vehicles. All appliances and AC included. Book your viewing today!... As per the Seller’s direction, all offers will be presented on 2025-06-13 at 2:00 PM (id:43042)
Quarter Mile Farm
Lumsden Rm No. 189, Saskatchewan
Rare Opportunity – 160 Acre Quarter with Modern Home Near Lumsden, SK Welcome to this incredible 160-acre quarter section located just 7 minutes from the vibrant town of Lumsden, Saskatchewan. With 142 cultivated acres, this property offers the perfect balance of peaceful prairie living and modern conveniences. At the heart of the property sits a well-built 1,498 sq ft home, constructed in 2009 on a durable and energy-efficient ICF block foundation. The home features a fully finished basement with 9 ft ceilings, providing a spacious and comfortable environment for everyday living. Inside, you’ll find 5 bedrooms and 3 bathrooms, plus a dedicated theatre room that can easily be converted into a 6th bedroom — that along with an open concept main floor and large rec room in the basement makes this an ideal setup for a growing family or even multi-generational living. There's plenty of space for everyone to enjoy privacy while sharing a connected and welcoming home. Utility costs are minimized thanks to a private well for water and an efficient geothermal heating system, offering both eco-conscious living and long-term cost savings. Step outside to enjoy front and rear decks that overlook the gently rolling hills of the surrounding landscape. A great place to enjoy those Saskatchewan sunsets. A small sand pit adds its own unique potential to the property. This quarter section is a rare blend of modern living, practical farmland, and wide-open space — all within easy reach of Lumsden and a short commute to Regina. Whether you’re expanding your farming operation, searching for your dream acreage, or creating a home for multiple generations, this property is a must-see. Contact us today to book your private showing! (id:43042)
10 176 Acadia Court
Saskatoon, Saskatchewan
Nicely renovated one bedroom condo in excellent West College Park location, This condo is on the second floor, has a balcony and in-suite laundry. This unit is attractively priced and is a great choice for buyers looking for affordable east side living! (id:43042)
2126 Broadway Avenue
Saskatoon, Saskatchewan
Welcome to 2126 Broadway Avenue—a stylish and spacious two-storey home offering 1646 sqft of modern living. Located in a mature and vibrant neighborhood. Step inside to a tiled entryway that leads into an open-concept main floor, featuring laminate flooring and an abundance of natural light from floor-to-ceiling windows on both ends. The living room offers a gas fireplace which gives the home a cozy feel. The modern kitchen features granite countertops, cabinets with wood veneer accents, a wood-trimmed island, stainless steel appliances, and plenty of storage. A formal dining space has room for a large family-sized dining table. A 2-pc powder room is conveniently located by the back door. Upstairs, you’ll find three generously sized bedrooms, including a primary suite with a 3-piece ensuite and a large walk-in closet. The two additional bedrooms share a 4-piece bathroom. The convenience of second-floor laundry makes daily routines effortless. The basement is open for future development, with a roughed-in bathroom offering potential to add even more value. Enjoy outdoor living in the fully fenced backyard, complete with a deck. A charming front porch and mature tree enhance the home’s curb appeal, while the large double detached garage offers ample parking and storage. This well-designed home is bright, functional, and perfect for families or professionals seeking a quality-built home in a central location. Don't miss your chance to view this exceptional property! (id:43042)
118 Sargent Crescent
Maple Bush Rm No. 224, Saskatchewan
Welcome to this 4 season cabin/home located in Palliser Regional Park. This park was voted best regional park in Saskatchewan for 2024. Located in the park is an amazing golf course, swimming pool, beach, concession, all within walking distance from the cabin. Marina is also close at hand for launching your water toys. This beautiful home is located in the upper loop of the park and comes as a complete turn key property, meaning all you need to bring is groceries and your clothes. It is available with a very quick possession date to get you into your new cabin with plenty of summer days to enjoy. When you enter into this home you will look up to the beautiful open concept living both on the main level and upstairs, which will make entertaining a breeze. Upper level includes a kitchen, dining, living room, bonus room, and primary bedroom with ensuite. It also has a small breakfast deck to enjoy early morning coffee as the sun is rising. Lower level contains another family room, two bedrooms and a bathroom. From the bathroom is an entrance into the garage with laundry facilities. Enjoy the privacy on the lower level back deck, with views of mature trees and well manicured garden area. The attached garage will secure your lake toys, or vehicle when not in use, and if you still need more room there is another small shed outdoors and covered shelter. Lease fee of $1900 has been paid for 2025, current expiry of lease is Mar 31, 2050. Lease documents available upon request, buyer to review prior to offer. (id:43042)


