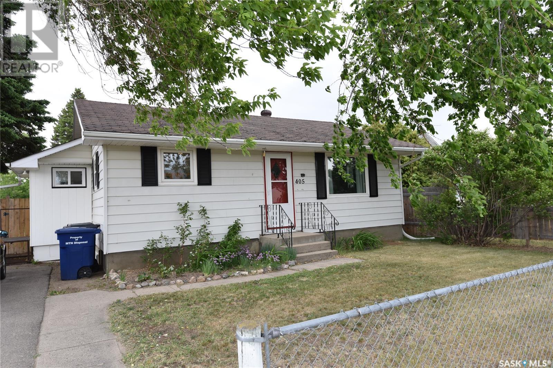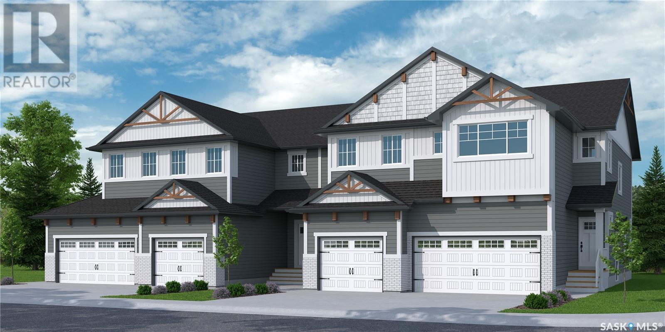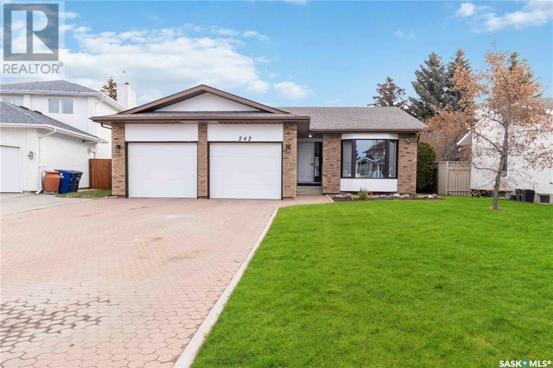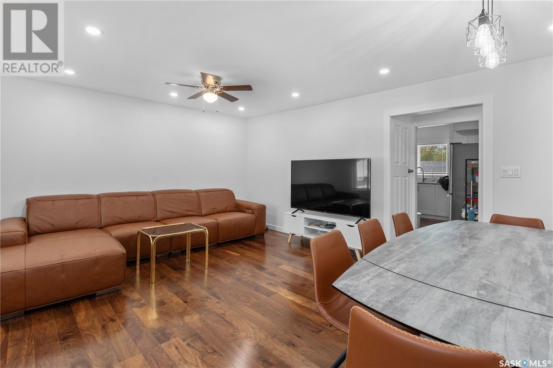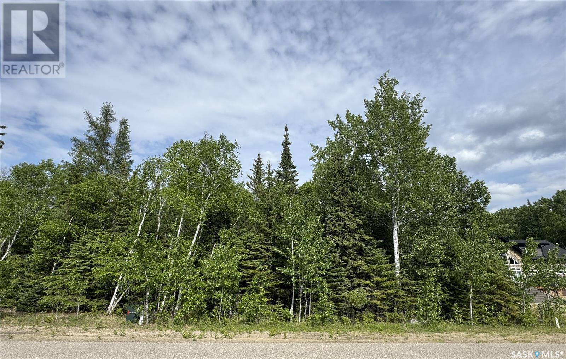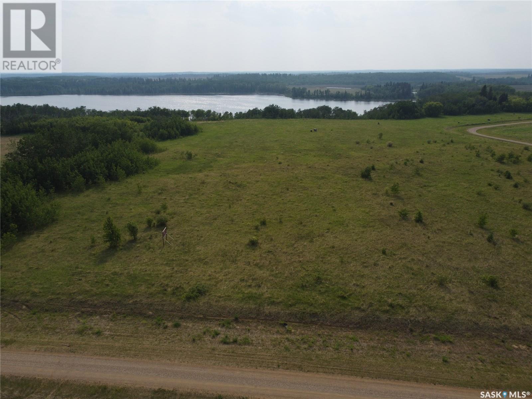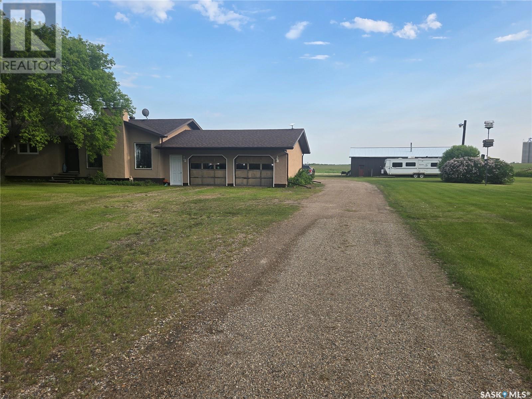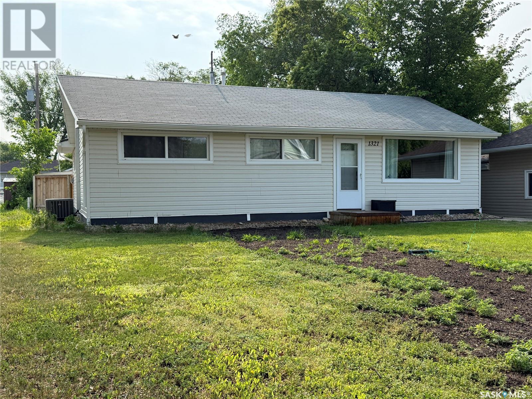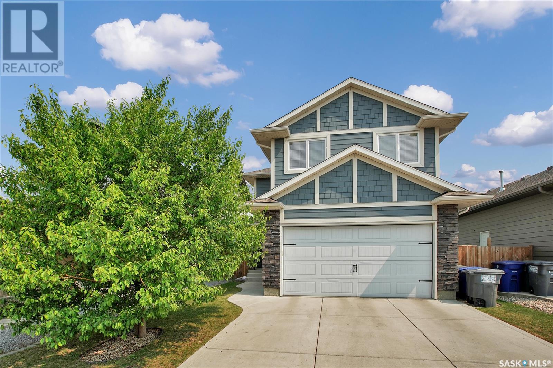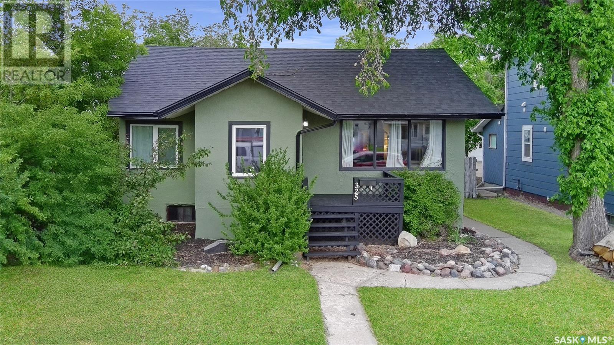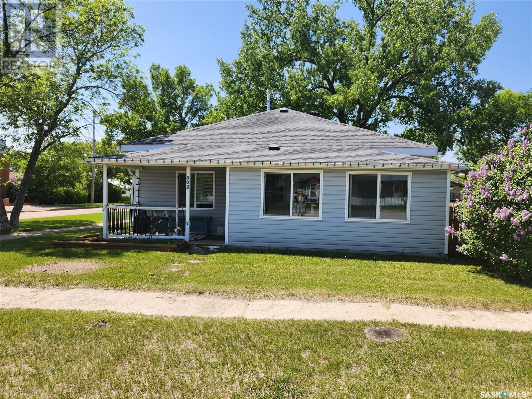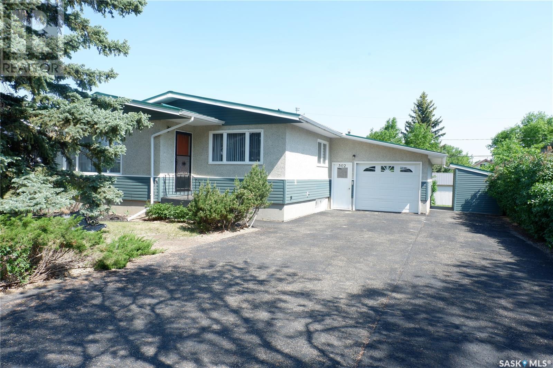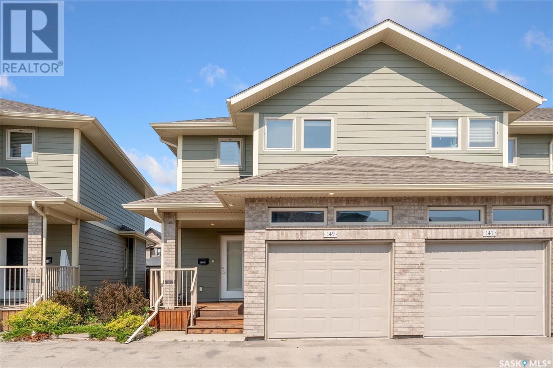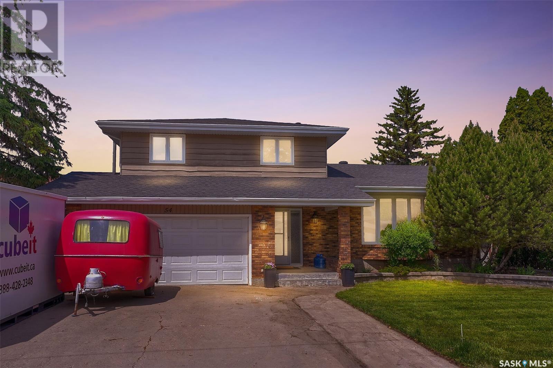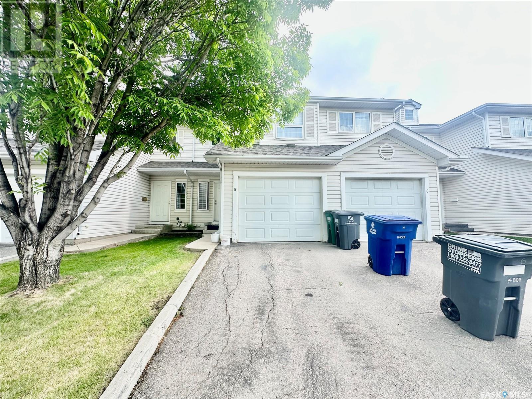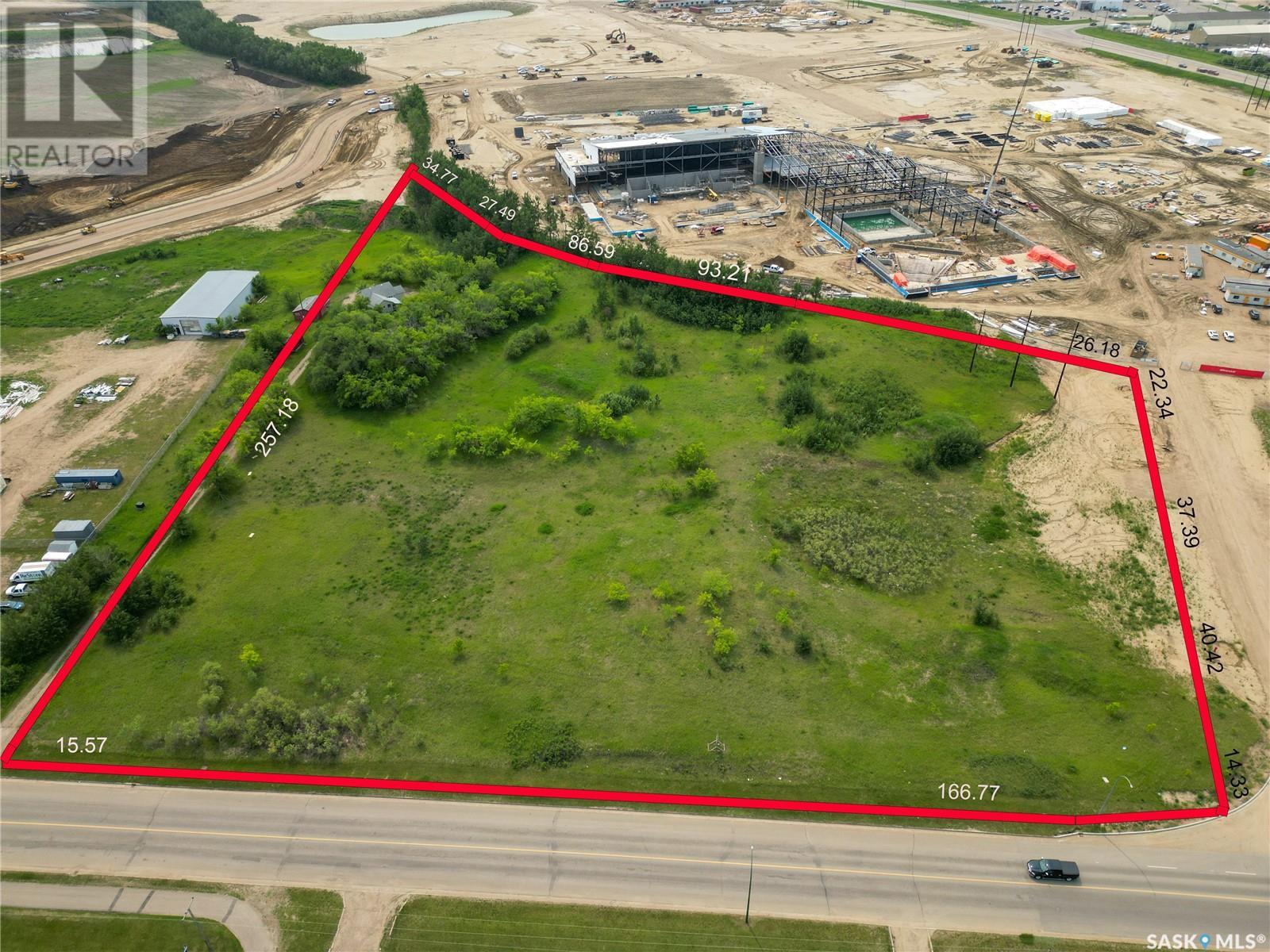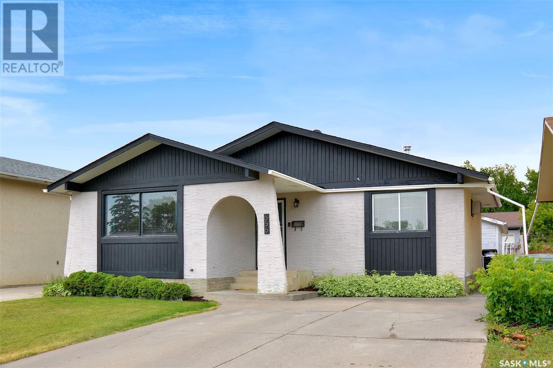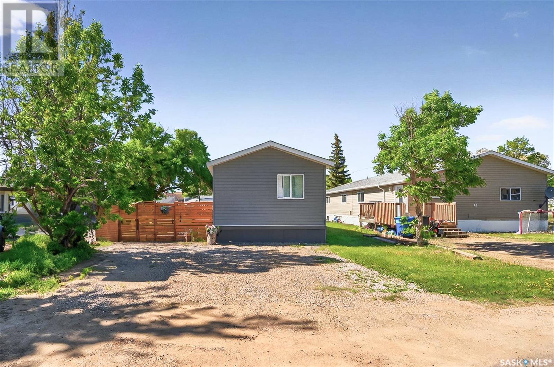405 1st Street W
Nipawin, Saskatchewan
Ideal for first-time home buyers or those looking to downsize, this well-located property is within walking distance to downtown and close to park. It features a functional layout with a bright living room and a spacious bonus family room in the basement. With 4 bedrooms and 2 bathrooms, there’s plenty of space for family or guests. The fully fenced, oversized backyard includes a shed and a large gate for convenient rear access. Recent updates include new windows in 2022 and a basement renovation in 2021—move in and enjoy! (id:43042)
112 Traeger Common
Saskatoon, Saskatchewan
"NEW" TOWNHOUSE PROJECT [Phase 2] in Brighton. Ehrenburg built - 1566 SF 2 Storey. This home features - Durable wide Hydro plank flooring throughout the main floor, high quality shelving in all closets. Open Concept Design giving a fresh and modern feel. Superior Custom Cabinets, Quartz counter tops, Sit up Island, Open eating area. The 2nd level features 3 bedrooms, 4-piece main bath and laundry area. The master bedroom showcases with a 4-piece ensuite (plus dual sinks) and walk-in closet. BONUS ROOM on the second level. This home also includes a heat recovery ventilation system, triple pane windows, and high efficient furnace, Central vac roughed in. Basement perimeter walls are framed, insulated and polyed. Single attached garage with concrete driveway. Front landscaped and back deck included. PST & GST included in purchase price with rebate to builder. Saskatchewan New Home Warranty. (id:43042)
242 Anglin Place
Saskatoon, Saskatchewan
This beautifully updated bungalow in the heart of Lakeridge offers an exceptional blend of modern design and family friendly functionality. Recently renovated from top to bottom, the home features newer flooring, fresh paint, upgraded cabinetry throughout, new light fixtures, and additional pot lights that enhance the bright and airy feel. The main floor is perfect for entertaining and everyday living, with a spacious sitting room next to the dining area, and a secondary living room featuring a cozy fireplace and an open concept kitchen area. The kitchen has been thoughtfully updated with sleek cabinetry, stainless steel appliances and modern finishes. The secondary living room leads to a deck and the charming mature backyard, providing a seamless indoor outdoor flow. Convenient main floor laundry near the garage door entrance adds to the home's practicality. The main level offers three generously sized bedrooms, two bathrooms, including the primary bedroom with a walk in closet and a three piece en suite. The basement is spacious, featuring a large family room, and three additional bedrooms, a three piece bathroom, and an oversized storage area. Newer garage doors were installed in the large double attached garage and the triple interlock driveway offers ample parking to finish off this great home! Presentation of offers is Friday June 13th at 3:00pm... As per the Seller’s direction, all offers will be presented on 2025-06-13 at 3:00 PM (id:43042)
802 Fairford Street E
Moose Jaw, Saskatchewan
Spacious 3 bedroom bungalow! This war-time home with a large addition used to be a daycare. Eat-in kitchen has a newer fridge. Full bathroom on the main and a toilet in the unfinished part basement. 100amp panel and water heater new 4/15/21. There is an oversized living room plus a main floor family room with sliding doors to entertaining sized 2-tier covered deck overlooking fenced back yard. Garden area, shed and heated garage complete this package. Close to water park and has easy access to hi-way. Come have a peek at this affordable property! (id:43042)
512 18th Avenue E
Regina, Saskatchewan
Completely Renovated Home with Income Suite in Arnhem Place – 512 18th Ave E Welcome to 512 18th Avenue East, a beautifully renovated gem nestled in the heart of Arnhem Place — one of Regina’s most desirable neighborhoods. Just a short walk to Queen Elizabeth Park and moments from the scenic trails of Wascana Park, this location offers the perfect blend of nature, community, and convenience. This charming bungalow has been fully renovated from top to bottom and now includes a 2-bedroom basement suite — an ideal mortgage helper or investment opportunity. Step through the front door and into a bright and spacious living room, perfect for relaxing or entertaining. The adjacent dining area flows into a brand-new kitchen, complete with modern cabinetry, sleek countertops, and stainless steel appliances. Beautiful engineered hardwood floors run throughout the main floor, adding warmth and sophistication to the space. The main level features two generously sized bedrooms and a stylish 4-piece bathroom, complete with a marble-like tub surround, glass doors, and a contemporary vanity. Downstairs, the fully finished basement suite offers its own separate entrance and includes a large living room with a decorative fireplace, full kitchen, two bedrooms, and a 4-piece bath — offering endless possibilities for rental income or extended family living. Outside, you’ll love the spacious yard, perfect for summer gatherings, and the detached double garage, providing plenty of storage and parking. Whether you’re looking for your forever home, an investment property, or a little of both — this move-in ready home has it all. Don’t miss your chance to own a fully updated property in an unbeatable location! (id:43042)
108 Estates Drive
Elk Ridge, Saskatchewan
One of the last lots in the Estates at Elk Ridge with the view of the Pond.A fully serviced lot located within beautiful Elk Ridge Hotel & Resort. Elk Ridge Hotel & Resort is Saskatchewan's premier all season resort. Located 5 minutes outside of Prince Albert National park of Waskesiu and about 52 minutes away from Prince Albert. Elk Ridge Hotel & Resort features championship golf, fine dining and an abundance of outdoor experiences located in the heart of the boreal forest. Elk Ridge offers property owners outdoor playground for children and adults, whether it's golfing, swimming in their indoor pool, access to their fitness room, cross country skiing in the winter or on the toboggan hill. (id:43042)
100 Crescent Bay Road
Canwood Rm No. 494, Saskatchewan
Welcome to Lot # 1 on the peaceful shores of Cameron Lake - conveniently located 5 KM north of Mont Nebo, approximately 1 hour and 40 minutes from Saskatoon and an hour from Prince Albert. Cameron Lake is an ideal location for various recreational activities, including boating, kayaking, fishing, and paddleboarding. Within the quiet subdivision, a centrally located walking path provides lake access. At just over 5 and a half acres, the property offers underground services including power and telephone, calming lake views, and endless opportunities for building your dream home or cabin! Contact the Listing Agent for a Pin Drop, Directions, or additional information! (id:43042)
Vranai Acreage
Melville, Saskatchewan
Welcome to your dream countryside escape! Nestled on a beautifully treed 12.81-acre property, this well-maintained home offers the perfect blend of comfort, space, and rural tranquility. With underground power, a mature shelter belt, and a variety of fruit trees, this property is ideal for those looking to enjoy both nature and modern convenience. Step inside to a bright and spacious main floor, featuring a large open-concept kitchen and dining area perfect for family gatherings and entertaining. The adjoining living room provides plenty of space to relax, with large windows offering peaceful views of the surrounding landscape. The primary bedroom is a private retreat with a 3-piece ensuite, while two additional bedrooms provide space for family or guests. Enjoy the convenience of main floor laundry and ample storage throughout. Downstairs, the fully finished basement boasts a large, versatile family room, a 4-piece bathroom, two additional bonus rooms—ideal for a home office, gym, or guest space—and a utility room with cold storage, housing a high-efficiency furnace and central air for year-round comfort. Outdoors, you'll find everything you need for country living: A double attached heated garage for your vehicles and tools A large deck perfect for summer BBQs and relaxing in the sun and natural gas hookup for the bbq. A garden area ready for your green thumb A 30x60 storage shed for seasonal equipment Plenty of open space for future projects, hobby farming, or simply enjoying the quiet This acreage offers the privacy and self-sufficiency you’ve been dreaming of, all while being just a short drive from local amenities. (id:43042)
1321 Connaught Avenue
Moose Jaw, Saskatchewan
Discover this charming 1256 sq/ft bungalow, situated close to Elementary, High & Secondary Schools, Pool, Rink & Ball Diamonds. This home offers comfortable living without the worry of stairs or a basement, ideal for anyone seeking convenience and accessibility. Step inside & be greeted by a spacious living room featuring a large picture window that fills the space with natural light. The home has two bedrooms down the hall & a convenient 4-piece bathroom. The original 3rd bedroom was incorporated into the family room, creating a versatile space perfect for gatherings & relaxation. This inviting family room also features a cozy gas fireplace, adding warmth & ambiance. The heart of the home, the kitchen, is spacious & functional, offering an abundance of cabinets & counter space. Fridge, stove & BI dishwasher are included. Adjacent to the kitchen, you'll find an eating area that seamlessly connects to the living room, making entertaining a breeze. The laundry room has cabinets & a newer washer & dryer. Step out from the back door and enjoy the 3-season sunroom, offering views of your private backyard. The outdoor space features a wooden deck, a firepit perfect for evening gatherings, mature trees & underground sprinklers. Parking is a breeze with a detached, insulated garage that includes a parking spot with an overhead door on one side & a workshop on the other. Additionally, a convenient carport is attached to the garage, providing extra covered parking. This home has seen many upgrades in recent years. These include: Sewer & water line replacement, R9 foam insulation, siding, soffit, fascia, eaves & pot lights, central air (2021) with a high-efficiency furnace, water heater, 15" blown-in attic insulation, updated windows, exterior doors, electrical panel, privacy fence. This incredible home is waiting for you – it is not for rent or rent to own. Don't miss your chance to own this well maintained property in a fantastic community! (id:43042)
259 Mcbeth Crescent
Saskatoon, Saskatchewan
Proudly offered by the original owner, this beautifully maintained home is fully finished and move-in ready. Featuring 4 bedrooms and 4 bathrooms, it boasts a spacious layout designed for modern living. The main floor offers an open-concept kitchen, dining, and living area, along with convenient main floor laundry. Upstairs, you'll find a generous bonus room, 3 bedrooms, and 2 full bathrooms — including a spacious primary suite. The fully developed basement provides a quiet retreat with a bright rec room, 4th bedroom, and an additional full bath. Outside, enjoy a double concrete driveway, finished garage, large composite deck, fully fenced and landscaped yard — all the extras have been taken care of. Don't miss your chance to own this well-appointed home in a sought-after neighborhood. Contact your REALTOR® today to schedule a private showing! (id:43042)
325 3rd Avenue Ne
Swift Current, Saskatchewan
Discover the perfect blend of comfort and modern living at 325 3rd Ave. NE, a beautifully remodelled 958 square-foot bungalow ready for you to call home. This residence has been thoughtfully updated from top to bottom, allowing you to move in seamlessly and make it uniquely yours with minimal effort. Upon entering, you are welcomed into a spacious front living room that exudes warmth and charm. Adjacent to the living area is an inviting eat-in kitchen and dining room, which features contemporary cabinetry, elegant granite countertops, a stylish glass subway tile backsplash, and high-quality stainless steel appliances. Down the hallway, you will find two well-appointed bedrooms, including a generously sized master suite that easily accommodates a king-size bed. The fully renovated bathroom offers a tranquil retreat, showcasing luxurious marble tile throughout. The lower level is equally impressive, featuring new flooring, trim, doors, and a suspended ceiling adorned with pot lights. This fully finished space includes a large family room, two additional bedrooms, and a dream bathroom with granite and tiled floors, a walk-in porcelain tiled shower, a standalone tub, and modern fixtures. In addition to its aesthetic upgrades, this home boasts modern amenities, including PEX plumbing throughout, an updated energy-efficient water heater and furnace, a water softener, central air conditioning, and new shingles installed in 2021. Step outside to your fully fenced yard, which features a tiered deck built in 2014, four raised garden beds, a shed, and a carport with a concrete pad to meet your parking needs. The location is unbeatable, with easy access to nearby creeks, walking paths, a library, downtown, and more. This is a fantastic opportunity to enjoy a beautifully upgraded home in a prime location. Call today for more information! (id:43042)
302 Main Street
Bienfait, Saskatchewan
This beautiful home is situated on a large corner lot in the thriving community of Bienfait. Bienfait is located just a short drive from Estevan and boasts a K-8 school, a rink, a beautiful outdoor swimming pool, restaurants, a gas station and many other services. You access the home through a charming covered deck. From there you enter into a sun drench enclosed front porch which leads to a large living room dining room combination. The kitchen is large, has plenty of storage, a built in dishwasher, and up to date appliances. The roomy master bedroom is located off of the kitchen and has his and hers closets. Down the main hall adjacent to the living/dining room are two more large bedrooms and a 4 piece updated bathroom. The laundry room is located in the partially finished basement which awaits your final touches. The back yard is spacious, features many mature trees, a large deck and a large insulated double garage equipped with 220 volt. Call today for a viewing! (id:43042)
502 6th Avenue W
Assiniboia, Saskatchewan
Welcome to 502 6th Avenue West, Assiniboia. From the minute you walk through the door, you will be thinking about how spacious this house feels! The semi open design from the eat-in kitchen to the large living room is a great use of space. The kitchen cabinets have been upgraded, and the appliances are almost new. The dishwasher is a Bosch! The main floor has two good sized bedrooms, a 3-piece bathroom featuring a Whirlpool tub and main floor laundry. The basement is fully developed with awesome family room, two more bedrooms and a third room that could be a bedroom with the addition of a closet – was previously used as a hair salon. The spacious bathroom has a large shower. The furnace and water heater are only a couple years old. You will enjoy the added convenience of central air conditioning. The exterior has been upgraded with a new metal roof, some vinyl siding and stucco, making the home maintenance free! A shed matches the house and is a great storage area for your lawn equipment! The single attached garage is fully insulated. There is lots of room in the 60’ x 115’ lot for a nice lawn and garden area, plus extra parking. Lots of trees and bushes allows for a private area. This home is move-in ready and waiting for its next family to enjoy. Come have a look today! (id:43042)
149 115 Shepherd Crescent
Saskatoon, Saskatchewan
Welcome to 115 Shepherd Cres Unit #149, a very well maintained, 1366 SQFT End unit townhouse located in the heart of Willowgrove, built by Riverbend Developments in 2014. This 3-bed, 3-bath home features a spacious primary suite with a walk-in closet and 3-piece ensuite, an open-concept main floor filled with natural light with two extra windows, and a gourmet kitchen with granite counters and stainless steel appliances. Enjoy your private backyard with a covered deck, an insulated garage, and two front parking spots. The basement is open for development with large windows. Other feathers include Central Air, Central Vac rough-in, Humidifier and Natural Gas BBQ Hookup. Located in a gated community near schools, parks, and shopping, this move-in-ready home offers comfort, style, and convenience. Book your private showing with your Realtor today! (id:43042)
919 Cole Street N
Regina, Saskatchewan
This beautifully maintained 2 storey split located in McCarthy Park offers 1440 square feet of living space. As you enter the house you will be greeted by a lovely foyer and will immediately notice the stunning open concept kitchen and dining space perfect for entertaining. The kitchen features maple cabinets boasting an abundance of storage and plenty of counter space, hardwood flooring, stainless steel appliances which are included, with additional storage which can be found in the pantry. Spacious living room with patio doors giving you direct access to the large backyard. As you continue you will notice a beautifully decorated bedroom along with a two piece bathroom. Direct access to the large attached 2 car insulated and heated garage. The second floor features the primary bedroom with a unique feature wall, bamboo flooring, and large walk in closet. Another bedroom with built in shelves and storage bench can be found as well as an updated 4 four piece bathroom. The basement has been developed and offers a large family room and recreational room which is currently being used as a playroom. The laundry room is located within the utility room, both the washer and dryer are included. The yard is the perfect oasis with plenty of grass, 2 large wooden decks, 2 sheds, a garden area and a fire pit area. This home is in a prime location close to all north end amenities including schools, shopping, grocery and a movie theatre. Additional features include: Central Air Conditioning, Shingles (2020), High Efficient furnace (2021), New dryer (2024). (id:43042)
22 Kimball Bay
Meadow Lake Provincial Park, Saskatchewan
Summer at Kimball Lake is the best kind of summer! What better way to enjoy it than from the comfort of your own cabin! The rustic paradise has served the original family well for many years and it's time to let someone else enjoy all it has to offer. The cabin contains 2 bedrooms, a loft area for extra sleeping quarters, 3-piece bathroom, as well as a kitchen and living room. You will appreciate the balcony overlooking the back yard, wood fireplace to take the chill off, and the large deck for all of your furniture. There is also 13'x26' boathouse/garage to keep your belongings out of the elements. The property has a 1000-gallon septic tank and a 19' deep sand point well. For more information don't hesitate to contact your preferred realtor! (id:43042)
127 Kostiuk Crescent
Saskatoon, Saskatchewan
Welcome to this thoughtfully designed 1,091 sq. ft. two-storey home in the community of The Meadows at Rosewood, ideally located near parks, an elementary school, Costco, and all the amenities of The Meadows. With 2 spacious bedrooms, 3 bathrooms, a double detached garage, deck, zero maintenance back yard and a legal suite option, this home offers style, function, and future potential. The open-concept main floor features a bright living room with an electric fireplace and a well-appointed kitchen complete with quartz countertops, a large island with seating, built-in dishwasher and exterior-vented over-the-range microwave. Tucked off the kitchen is a discreet half bath and a rear mudroom entry. Upstairs, both bedrooms include their own ensuites and walk-in closets - a unique and functional floorplan! Blinds are installed throughout for added privacy and convenience. This home is smart-home ready with a full system included: smart locks, a smart thermostat, and an advanced camera system—all easily set up and managed from your smartphone. The backyard is fully fenced and xeriscaped for low maintenance, with a deck perfect for outdoor enjoyment. A double detached garage completes the exterior. The basement offers a legal suite option with a separate side entrance, designed to accommodate a 1-bedroom, 1-bath suite with its own laundry and open-concept living space—ideal for rental income or extended family. Move-in ready and packed with features, this home delivers excellent value in one of Saskatoon's most connected communities. (id:43042)
54 Metcalfe Road
Regina, Saskatchewan
Welcome to 54 Metcalfe Road located in the desirable residential neighbourhood of University Park. This 4 bed 4 bath home is situated on a large mature lot, and is within easy walking distance to elementary schools, University Park, and offers quick access to all east end amenities. University of Regina and Sask Polytech are a short drive away. Large front foyer welcomes you as you enter the home. Front living room and dining area feature laminate flooring. Open concept kitchen and dining area is perfect for entertaining family and friends. Spacious kitchen features an abundance of wood cabinetry with additional custom build ins offering loads of storage and counter space. Additional living room/family room with a gas fireplace is an added bonus for extra space to relax, or have a hang out area or playroom for the kids. Upstairs is the primary bedroom with dual closets and a 3 piece en-suite. Two additional bedrooms and a 4 piece bath complete the upper level. Basement is developed with a rec room, additional den/bedroom (window does not meet current egress) a 3 piece bath, and a large storage area, laundry and utility room. Yard is fully fenced and features a large patio deck, play structure, storage shed, and garden area. Lots of room for the kids to play! Double attached garage is heated and insulated. If you are looking for a home with lots of space in a great east end location, please have a look! (id:43042)
5 410 Keevil Crescent
Saskatoon, Saskatchewan
Welcome to #5-410 Keevil Way, fully finished townhouse in a peaceful location in the core of Erindale. Within walking distance to two high schools (St. Joseph High School and Centennial Collegiate), two elementary schools (Dr. John G. Egnatoff School and Catholic Father Robinson school) and University Heights shopping complex. Quiet unit 1215 sq.ft 3 bedrooms plus 3 baths. The main floor features hardwood flooring and open concept heritage kitchen, ample storage and movable island ; living space with large windows bring in natural lights; good sized dining with door to patio & green space. The upper level offers three good-sized bedrooms, and a cheater door from the master bedroom to the main bathroom. The basement is developed with open family entertaining space and access to the extra bathroom plus laundry room/storage area. The garage is attached with direct entry. Call to view today! (id:43042)
49 Marquis Road
Prince Albert, Saskatchewan
Strategically positioned along the highly coveted Marquis Road, this exceptional 7.87-acre property offers a prime location in a high-traffic area that would be ideal for any business venture. Set adjacent to the brand-new Yard District, the property enjoys unrivalled visibility and accessibility that ensures maximum profitability. Whether you are searching for a sound investment opportunity or seeking a prime location to expand your operations, this versatile real estate offering promises a world of possibilities. Your decision to call this property your own will undoubtedly prove to be a smart and bold move that will reap dividends for years to come. (id:43042)
38 Greensboro Drive
Regina, Saskatchewan
This meticulously maintained 1,156 sq ft bungalow-style condo is located in Regina’s sought-after Albert Park neighbourhood. Offering 4 bedrooms, 3 bathrooms, and a double attached garage, this detached condo combines the ease of condo living with the comfort and space of a single-family home. As you step inside, you’re greeted by stunning oak hardwood floors that flow throughout the main living areas. The spacious front living room features a cozy natural gas fireplace and seamlessly connects to the formal dining area—perfect for entertaining. At the back of the home, the bright kitchen includes crisp white cabinetry, a charming breakfast nook, and direct access to your private deck—ideal for morning coffee or quiet evenings outdoors. Adjacent to the kitchen is a versatile second bedroom that can also function as a home office or TV room. Down the hallway, you'll find a conveniently located main floor laundry room with garage access, a tastefully updated 4-piece bathroom, and the spacious primary bedroom. The primary suite includes a generous closet and a 3-piece ensuite featuring a walk-in shower and quartz countertops. The fully developed basement offers exceptional space and flexibility, including a large family room, two oversized bedrooms—each with a walk-in closet—and one with its own private 3-piece ensuite, making it perfect for guests or older children. A large storage room adds further functionality. This meticulously maintained home offers a rare opportunity for low-maintenance living in a highly desirable location. Don’t miss your chance to own this beautifully finished bungalow condo in Albert Park, contact your real estate agent today to book your showing! (id:43042)
729 J Avenue S
Saskatoon, Saskatchewan
Welcome to 729 Avenue J South — a charming and thoughtfully updated bungalow, nestled in the King George neighbourhood. This 2-bedroom, 1-bathroom home offers the perfect blend of character and modern convenience, ideal for first-time buyers, downsizers, or investors alike. Inside, you'll find a bright and functional layout with tasteful renovations throughout. The updated kitchen offers plenty of cabinetry and counter space, while the living room feels warm and inviting with natural light pouring in. Both bedrooms are comfortably sized, and the 4-piece bathroom has been refreshed with clean, modern finishes. Upgraded attic insulation, washer/dryer (2023), central air(2024) and many cosmetic updates done over the past year. Located just two blocks from Victoria Park, this home offers easy access to walking trails, downtown amenities, and public transit. Set on a mature, tree-lined street, this home is move-in ready and full of charm—an excellent opportunity to own in a vibrant, established neighbourhood. All offers to be presented Monday June 9th at 4pm. (id:43042)
656 Douglas Crescent
Saskatoon, Saskatchewan
Welcome to this well maintained bungalow, offering an open layout with a total of 5-bedrooms and 2 1/2 bathrooms. Perfect for families, or a few room-mates. Spacious living room featuring laminate flooring, open to the dining area. Upgraded kitchen with Superior cabinets, plus Stainless Steel appliances included. The primary bedroom offers a 1/2 bath en-suite. The main floor also features 2 more bedrooms. Downstairs is the fully finished basement which includes a large family room, 2-bedrooms with Egas windows, 3-piece bathroom, plus laundry. The front yard has a double concrete driveway. There is a 20 x 28 double detached garage in the backyard, which is partially insulated, has a newer over head door. The backyard is completely fenced with 2 sides redone 3 years ago. Upgrades are High Efficiency furnace, water heater, shingles and central air. As per form 917 presentation of offers is Tuesday June 10th @ 7:00pm, please leave offers open til 9:00pm.... As per the Seller’s direction, all offers will be presented on 2025-06-10 at 7:00 PM (id:43042)
128 Dogwood Street
Caronport, Saskatchewan
Check out this rare opportunity to find a newer modular home on a massive corner lot! This 2021 modular home is sitting on one of the largest lots in Caronport is sure to be a hit if you are looking for care-free living. This home boasts 3 bedrooms and 2 baths with over 1,200 sq.ft. of living space. Excellent curb appeal as you come up to your fully fenced yard! Heading inside you are greeted by a nice size foyer that flows into your open concept living area! Complete with vaulted ceiling and lots of space for entertaining. The spacious kitchen features a large eat-up peninsula and a stainless steel appliance package - so much storage space as well! At one end we have the large primary suite complete with a spacious bedroom, large walk-in closet and a stunning 4 piece ensuite! And at the other end we have 2 good size rooms and a second 4 piece bathroom! There is also a mudroom off the back door and a great laundry room! Outside you are sure to love the massive pie shaped yard with a stunning fence - complete with a firepit area and a large shed! This place will not dissappoint - book your viewing today! (id:43042)


