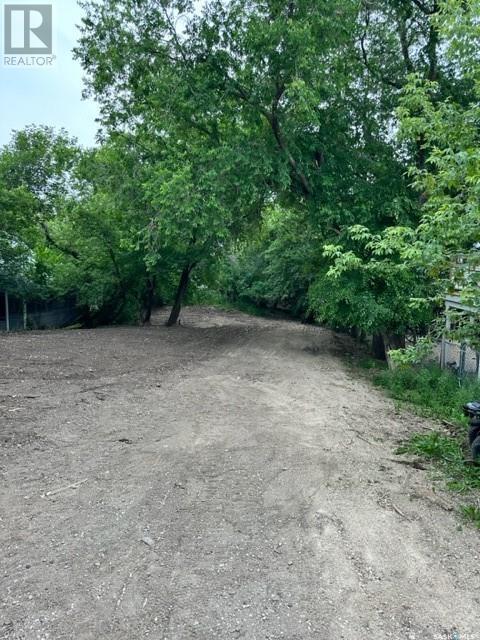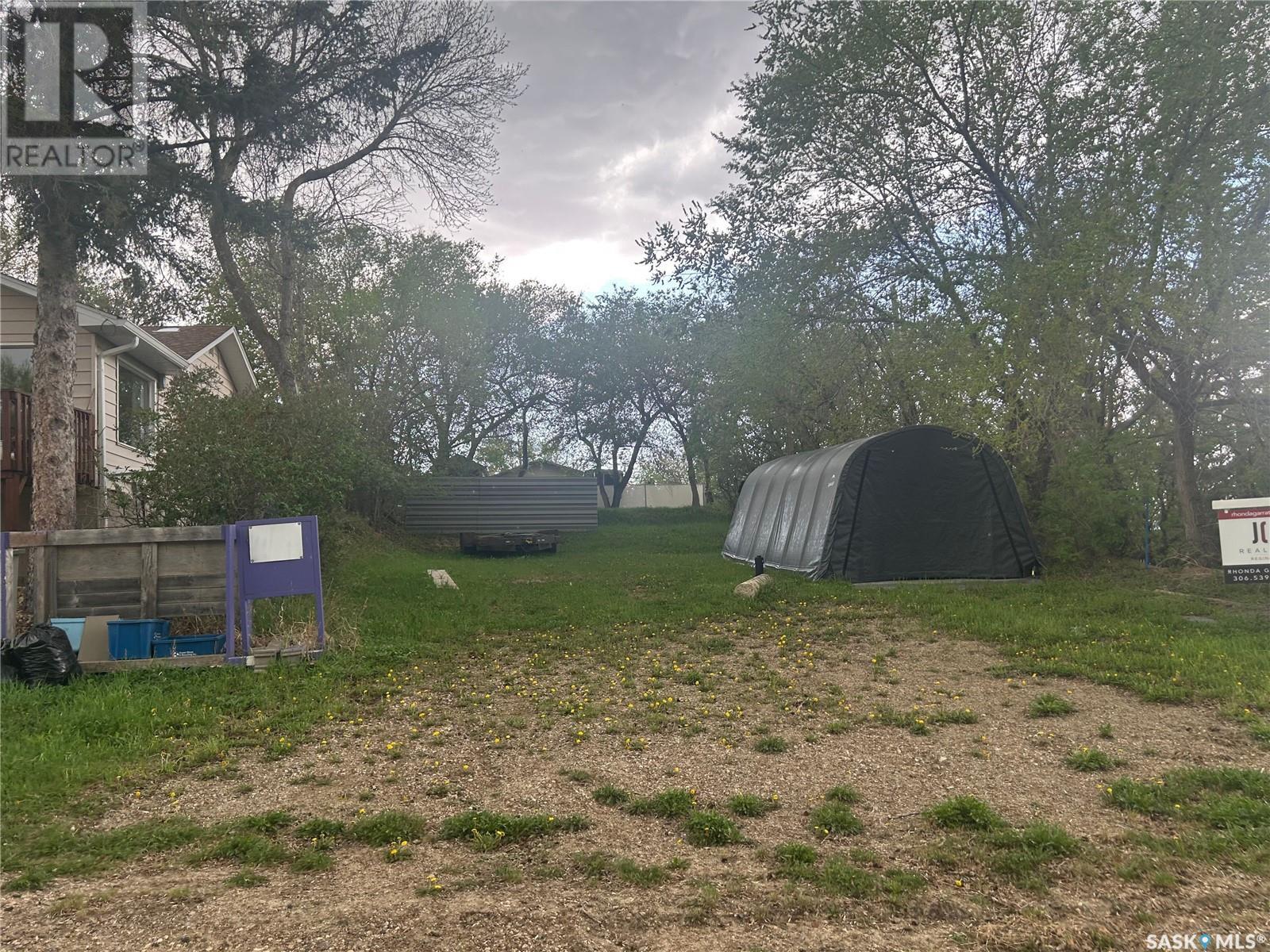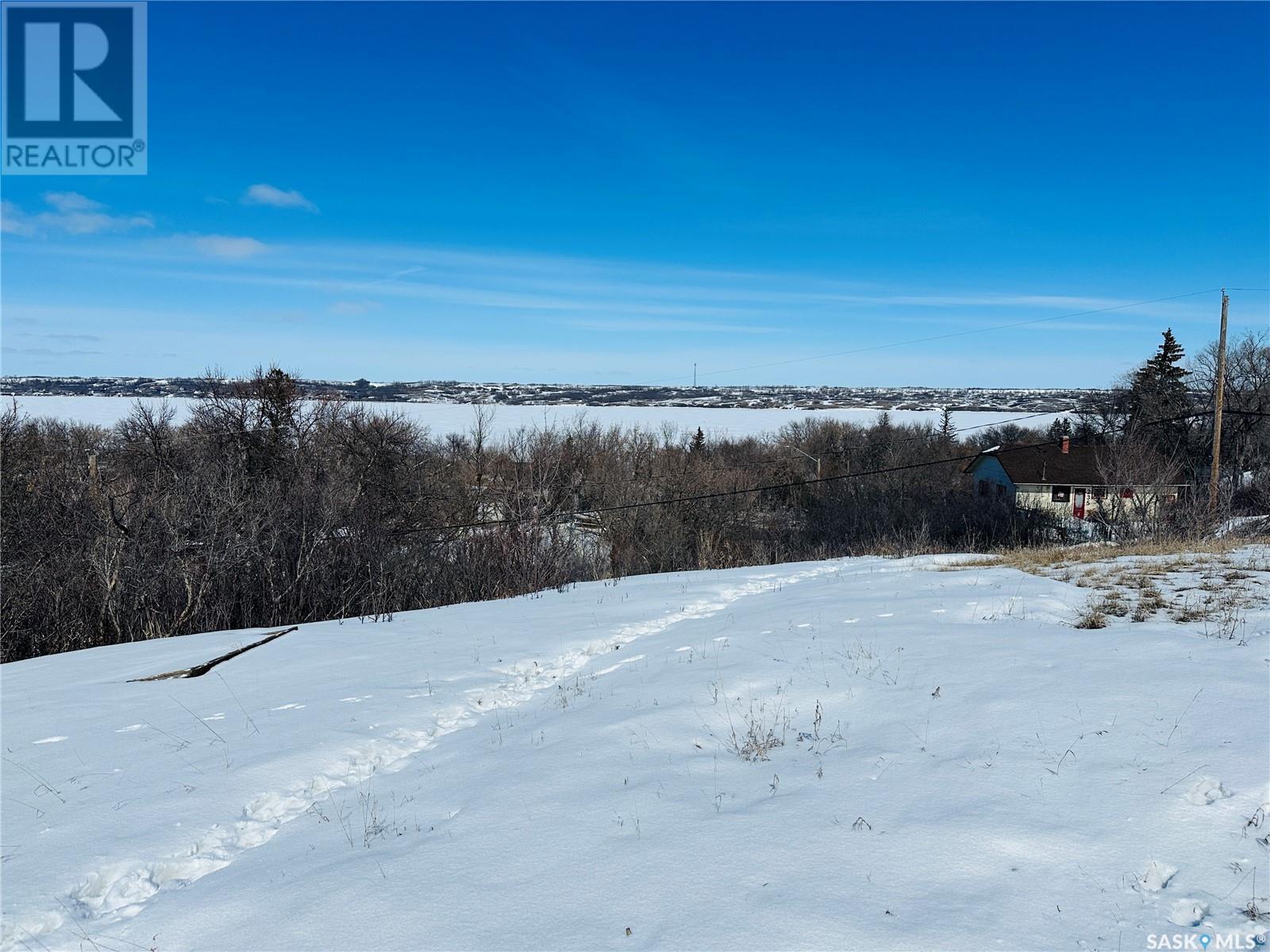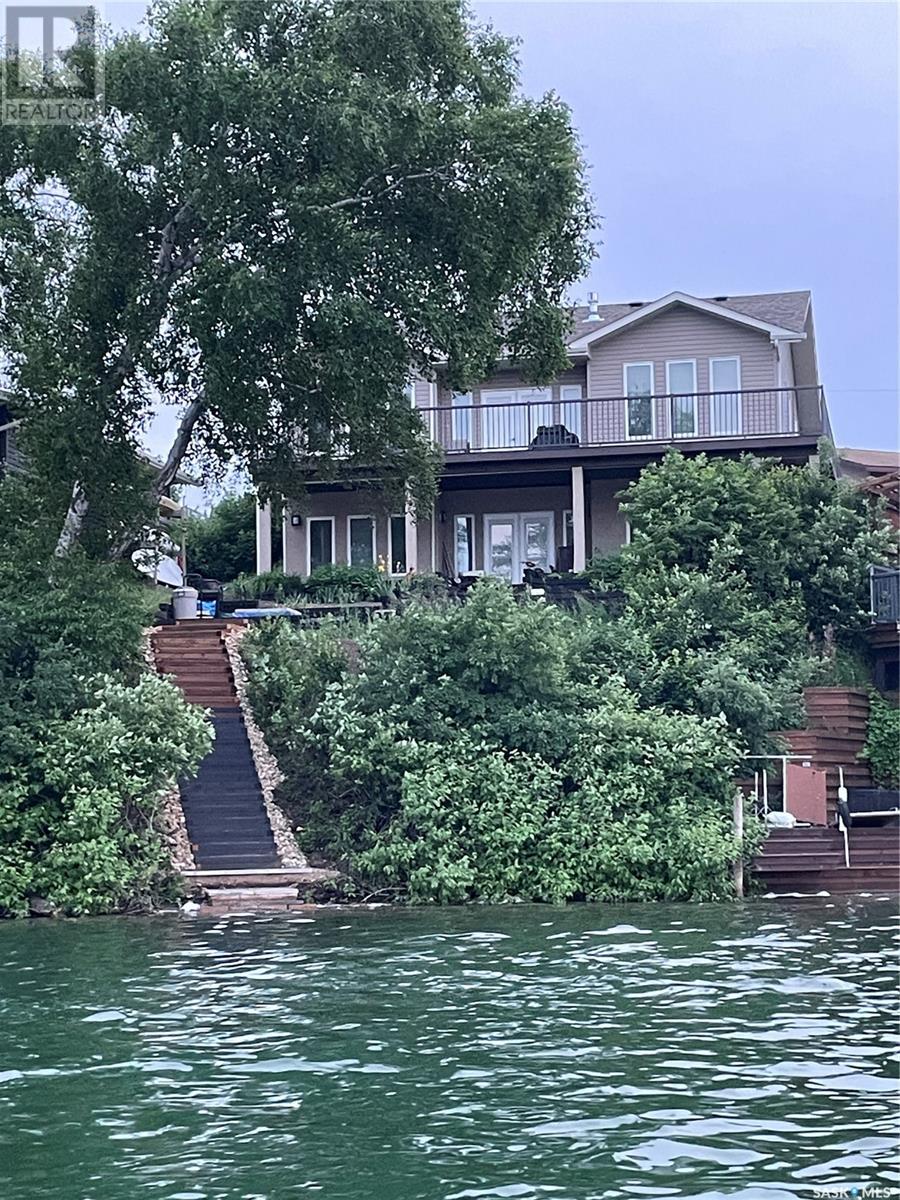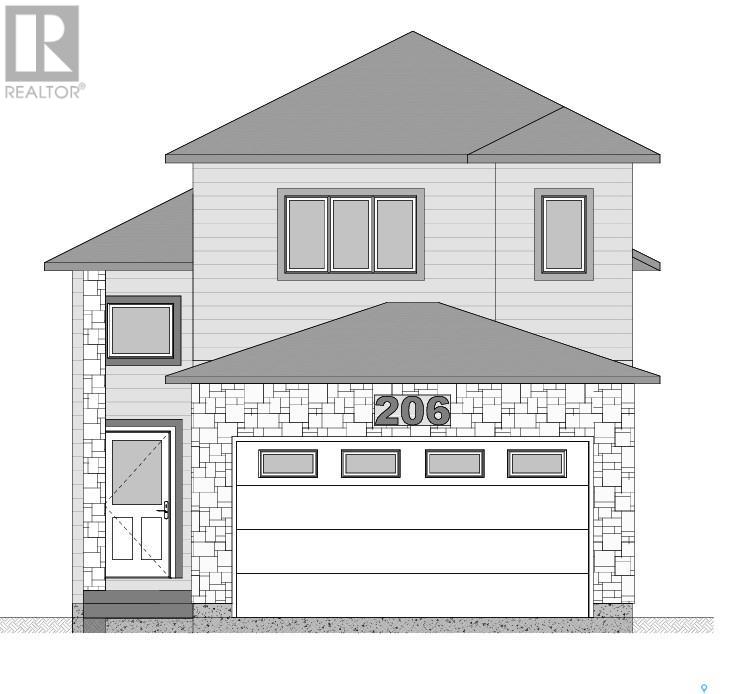229 Second Street E
Regina Beach, Saskatchewan
Well priced lot within walking distance of the boat launch, beach, Yacht Club and all the amenities of Centre Street. Located on an established street, this lot is flat and ready for new development. There is a septic tank on the property and town water and power are run to the property. This good sized lot with 50' frontage could easily accommodate an RTM or Modular Home. Your summer living dreams await! (id:43042)
454 7th Street E
Regina Beach, Saskatchewan
Immerse yourself in the essence of lake living, where you can enjoy leisurely activities, breathtaking views, and a peaceful atmosphere right at your doorstep. Mature, lush trees provide shade, privacy, and a tranquil ambiance on this 50x125 ft lot. Electrical connections are conveniently available at the pole, facilitating a smooth and seamless integration of power for a trailer or RTM that is moveable/adjustable. This property offers tremendous potential, however there are certain building requirements in place. While natural gas isn't available on this lot at the moment, this presents an excellent opportunity to explore alternative energy solutions and eco-friendly building options. Emphasizing adaptability, the construction on this lot must be adjustable, allowing for future modifications. Enjoy the convenience of having power and water readily available and benefit from a pre-existing septic tank on the property. Just a short and pleasant walk away, this lot offers the perfect balance of privacy and easy access to the serene beauty of the nearby lake! You will also have the advantage of being steps away from the amenities and activities Regina Beach has to offer! (id:43042)
300 Mcelheran Drive
Swift Current Rm No. 137, Saskatchewan
Discover an exceptional EXECUTIVE ACREAGE just southeast of the Research Station, complete with paved access right to your front door. This stunning 1,716 sq. ft. bungalow sits on 3.07 acres and features both a quadruple attached garage & a double detached garage, along with a spacious 32 x 50 shop—making it the ultimate prairie retreat. Enjoy breathtaking views from the covered front veranda overlooking the city. The extensively renovated main floor showcases an open-concept living, dining, & kitchen area with vaulted ceilings. Garden doors lead to a professionally developed backyard oasis, featuring a custom outdoor kitchen with a sit-up bar, pergola, hot tub, & fire pit. The gorgeous custom white kitchen, installed in 2021, boasts quartz countertops, an apron-front sink, a prep sink in the sit-up island, & a premium KitchenAid black stainless steel appliance package and commercial hood fan. A stylish butler’s pantry with contrasting blue & white cabinetry offers extra prep & storage space, complete with a sink & beverage fridge. The main floor also includes a welcoming living room with a gas fireplace, a stunning primary suite with double closets & a luxurious 5-piece ensuite, a bedroom currently used as a home office, convenient main floor laundry, & an updated 4-piece bathroom. The fully renovated basement, with a separate entrance, is perfect for family living or guests, featuring a large rec/family room, three additional bedrooms, a 4-piece bathroom, & a modern mechanical room with ample storage. For hobbyists & vehicle lovers, the garage & shop space is unmatched. The attached 4-car garage includes two bays converted into a golf simulator room, while the detached heated garage/workshop measures 28’ x 32’. The expansive 32’ x 50’ shop has a concrete floor & plumbing for a future bathroom. This is a rare opportunity for executive living with the peace & space of acreage life, just minutes from city amenities. (id:43042)
202 4th Street E
Odessa, Saskatchewan
Welcome to the Village of Odessa just a 65km drive and easy commute to Regina on Hwy #48. Most of these lots are approx 1/4 of an acre and are fully serviced ready for your new home. 3 year tax incentive for new construction. (id:43042)
204 Kress Avenue
Odessa, Saskatchewan
Welcome to the Village of Odessa just a 65km drive and easy commute to Regina on Hwy #48. Most of these lots are approx 1/4 of an acre and are fully serviced ready for your new home. 3 year tax incentive for new construction. (id:43042)
309 315 Tait Crescent
Saskatoon, Saskatchewan
Move-In-Ready Top-Floor Condo in Greenside Manor! Welcome to this charming and well-maintained 2-bedroom, 1-bathroom top-floor condo in the sought-after Greenside Manor. Featuring stylish laminate flooring throughout and updated cabinetry, this home offers a functional and inviting layout. Both bedrooms are generously sized with large closets, providing ample storage. The in-suite laundry room adds convenience and additional storage space. Enjoy the unbeatable location—just minutes from 8th Street’s shopping and dining, Wildwood Golf Course, scenic walking trails, and the Lakewood Civic Centre. With easy access to public transit, commuting to the University of Saskatchewan is a breeze. This pet-friendly condo (with board approval) is perfect for first-time buyers, students, and investors alike. An electrified parking stall is included. Don’t miss this fantastic opportunity—schedule your viewing today! (id:43042)
671-681 Aqualane Avenue
Jackfish Lake, Saskatchewan
Year-Round Lakefront Living at Aquadeo Golf Resort! Discover the perfect mix of relaxation, recreation, and investment potential in this 4-bedroom, 2-bathroom, year-round cabin at Aquadeo Lakeside Golf Resort. Priced below many year-round cabins, it’s ideal as a full-time home, vacation retreat, or rental property. Why This Property Stands Out: Unbeatable Location – Steps from the beach, a nearby marina for your boat, and backing onto the golf course—perfect for outdoor enthusiasts. Double Lot Advantage – Two titled lots provide extra space for outdoor fun, future development, or the option to sell one separately. ? Income Potential – Proven B&B rental earnings of $250/night, $600/weekend, or $1,500/week help offset costs while enjoying lakeside living. Four-Season Fun – Enjoy boating, fishing, swimming, and golfing in summer, plus ice fishing, snowmobiling, and skating in winter. Move-In Ready – Updates include new lower-level windows, a fenced yard, and modern appliances (fridge, stove, washer, dryer). A bright sunroom, spacious dining area, and cozy living room with a wood-burning fireplace make it perfect for gatherings. Year-Round Comfort – Stay warm with a natural gas furnace and wood-burning fireplace. ? Modern Conveniences – Includes Starlink internet, Google Nest security cameras (indoor & outdoor), and a smart thermostat for connectivity and security. Reliable Utilities – Two 1,000-gallon septic tanks and deep water lines ensure seamless year-round functionality. Extras You’ll Love: Two sheds (one for a golf cart) Well-maintained roads & essential services (bi-weekly garbage pickup, unlimited water) Spacious outdoor areas for entertaining or relaxing Lakeside Living at Its Best More than a cabin—it’s a lifestyle. With resort-like amenities, year-round activities, and investment potential, this is your chance to own an affordable lakeside property. Call today for details or to book a viewing! (id:43042)
66 Eagle View Way
Elk Ridge, Saskatchewan
This charming 2-bedroom Villa at up at Elk Ridge is nestled in the beautiful Boreal Forest. It offers a perfect 4-season vacation retreat allowing you to enjoy all amenities in both winter and summer. Featuring a double attached garage, 2 well maintained decks, a natural gas hookup off the rear deck, dishwasher, laundry room, large pantry, natural gas fireplace. You will be impressed with the and modern finishings which includes new trim and new luxury vinyl plank throughout, making clean up an ease. This extremely well taken care of property is steps away from walking trails, state of the art golfing and the signature pond. Only an 8 minute drive from the iconic Waskesiu National Park. This property offers a wonderful community and lifestyle where you come out and simply enjoy. Available for this upcoming summer season. (id:43042)
1102 Gordon Street
Moosomin, Saskatchewan
This is a perfect example of Craftsman style architecture that has been pristinely maintained and loved by its family. Built in 1923, with professional restoration and addition in 1987-88, the home is full of charm and amazing detail. The millwork is gorgeous, rich fir throughout. For the addition, fir was specially ordered, crafted and stained to be a perfect match to the original. The grand entrance welcomes you into the foyer with the warmth of the woodwork surrounding you. The formal living and dining room is a feast for your eyes. The fireplace with beautiful brick and wood mantle has built in seats with storage on either side. The archway is a showstopper as you look into the dining room with lead soldered windows and built in china cabinet. At the front of the home is the heated sunroom. A two piece bath and main floor laundry are along the hall leading to the kitchen with custom oak cabinetry, lots of counter space, and garden doors to the deck and screened porch. The family room is next with a second staircase up to the large multi purpose room. Down the hall is the unique shower room and across is the main bath with a skylight over the tub! Bedroom one has a unique curved wall and door to the upper 10x10 balcony. The next has its closet nestled under the slope of the roof and is the perfect size. The primary bedroom has a walk in closet, lovely east facing windows, and a storage closet for additional items. Out from the three bedrooms is the main staircase that takes you down to a landing and split stairs. The basement is not the “Old House” basement you would expect. It has a huge family room and built in storage! There is a door and staircase up to the garage for easy access. Next is the mechanical room, workshop, and more storage. Don’t forget the attached, double, heated garage and perfect driveway with pavers to match the sidewalk. The park-like yard is filled with beautiful trees, perennials, and garden beds. Breathtaking! (id:43042)
118 5th Avenue Se
Swift Current, Saskatchewan
Just a quick walk from Riverside Park with tennis courts, walking trails, a spray park, green space galore and O’Rudy’s Creek House, this 1.5 storey 2 bedroom, 1 bathroom 1146 sq/ft home also features a spacious, partially-fenced yard and a detached garage. Inside the front door, you will enter the living room with hardwood floors, a bright window, and a sightline through to the dining room. There is a good-sized bedroom off of here with a large closet and mirrored closet doors. Moving forward you will enter the dining room which is a comfortable central space for a full dining set. Left from here is the 2nd bedroom, and to the right is the sizeable 4-piece bathroom with ample storage cabinetry and loads of potential. The galley-style kitchen features black and stainless steel appliances including a dishwasher, a comfortable amount of cabinetry including a coffee bar area, there is laminate flooring and a bright window over the sink looking out to the side yard. Tucked beside the kitchen is the main floor laundry room with stairs which lead up to the bonus loft space. This area could be used as a kids bedroom and play area, storage space, a studio or relaxation space, or whatever you desire. The simple basement space hosts the furnace and newer water heater. Back on the main floor and also just off of the kitchen is a porch area with storage space which leads outside to the deck area with natural gas BBQ hookup. This home also features a low maintenance stucco exterior, central air, underground sprinklers and the shingles were replaced last year. The property could be well suited to a first-time buyer, a young family, or an investor! Call for more info or to book your own personal showing! (id:43042)
17 Sunrise Street S
Murray Lake, Saskatchewan
Have you been dreaming of lake life? Waking up to breathtaking waterfront views, spending your days on the water, and unwinding with stunning sunsets right from your backyard? This is your chance to make that dream a reality! This 66x197 ft lakefront lot on the shores of Murray Lake offers the perfect setting to build your dream home or summer getaway. Located in the peaceful community of Summerfield Beach, you'll enjoy the best of lake living while still being just 20 minutes from the Battlefords and minutes from the amenities of Cochin. Whether you're looking to create a year-round retreat or the ultimate seasonal escape, this property is ready for you to bring your vision to life. Don’t miss out on this incredible opportunity, secure your piece of paradise today! (id:43042)
338 Green Avenue
Regina Beach, Saskatchewan
LAKEVIEW Lot in Regina Beach. A corner lot measuring 66' x 132'; road and lane access. High ground, ideal for a walkout home, with services available to the property Some trees and bush around the perimeter. Wanting to build a dream retirement home - this lot comes with the Geotechnical Inspection and Blueprints! Regina Beach offers water service, road maintenance, garage and recycling pick up. The town, located on Last Mountain Lake, offers a recreation lifestyle with the beach close by, golf course, snowmobile trails, walking trail, fishing and more. Service clubs, churches, culture centre, day care and school. Amenities include restaurants, fuel stations, grocery store, liquor store, hotel & bar and many shops. For more information contact your REALTOR®. (id:43042)
428 Woolf Bend
Saskatoon, Saskatchewan
Homes by Norwood located at 428 Woolf Bend in Saskatoon’s Aspen Ridge, featuring luxury finishes and expert craftsmanship. The spacious foyer welcomes you, stained wood railings and glass staircase inserts lead to 2nd floor. Engineered Vinyl Plank flooring throughout home. The main floor boasts 8’ interior doors, 9’ ceilings with LED-lit tray designs, a great room with a brick feature wall, large south-facing windows, and a dining area with sliding doors to a 12’x12’ covered deck. The gourmet kitchen includes modern cabinetry, a 6-burner gas convection range, warming tray, range hood, LED strip lighting, tile backsplash, quartz countertops, and a peninsula bar, with an adjoining butler’s pantry offering a fridge/freezer, dishwasher, microwave, prep sink, spice rack, and ample storage. The primary bedroom features a custom feature wall and insulated walls for sound comfort, while the ensuite offers dual vanities, a custom walk-in shower, abundant storage, a stacking washer/dryer, and a private commode. Additional main-floor spaces include a 2-piece powder room and mudroom with extensive storage. The second floor has three large bedrooms with interior insulated walls, a second laundry room with a sink, and a split main bathroom with dual vanities, a soaker tub/shower with tile, and separate lavatory. The basement’s exterior walls are framed, insulated, and wired, with interior walls framed and wired as well. Mechanical features include a high-efficiency furnace with zoned heating and thermostats on each floor, a power vent hot water heater with a circulating pump, an HRV system, central air, and 200-amp electrical service. The 27’W x 26’D double attached garage is insulated, wired, drywalled, has LED lighting, and is nearly 14’ high for future car lifts. The exterior features Hardie board siding, composite finishes, and a maintenance-free covered deck with a privacy wall and natural gas outlet. Enjoy breathtaking south views of Kernen Prairie—schedule a viewing today (id:43042)
305 351 Saguenay Drive
Saskatoon, Saskatchewan
Quiet condo living awaits in this 2 bedroom, 2 bathroom 1,130 sq.ft. unit just a couple of blocks from the beautiful river area. Featuring a large master bedroom with his and hers closets, along with an en-suite 2 piece bathroom provide your own space. An ample sized second bedroom and main bathroom with walk-in shower The large living room area with patio access leads to the south facing balcony and outdoor space. Move in ready, this condo comes complete with all the appliances including in-suite laundry. Its' 3rd floor southern location is conveniently located within the building. Located in River Heights steps from the scenic river valley's walking and cycling trails, you are very close to the shopping mall, restaurants, schools and many other services. Amenities include elevator, indoor swimming pool, hot tub, recreation room and much more... all while being combined with concrete construction combine to make Genesee View a desirable and great place to call home. Don't delay, setup your appointment and book your showing today! (id:43042)
139 Johns Road
Saskatoon, Saskatchewan
Welcome to this exceptional 2-story home in the exclusive Evergreen neighborhood, located on the desirable Johns Rd. With 1,941 sq/ft of living space, this residence offers a perfect blend of modern design and functionality. The main floor features a bright office space with large windows, leading to a kitchen equipped with granite countertops, stainless steel appliances, and a pantry. The open-concept layout flows into the dining area and living room, where a gas fireplace provides warmth and charm. Upstairs, the master suite boasts vaulted ceilings, a luxurious 5-piece en-suite, and a spacious walk-in closet. Two additional bedrooms and a full bathroom complete the upper level. The fully finished basement offers two more bedrooms, a bathroom, and a versatile family room. Outside, the low-maintenance yard includes artificial grass in the front and a two-tiered deck in the back, partially covered for added comfort. A double attached garage and a single detached garage with lane access provide ample parking and storage. This home is a perfect blend of luxury, comfort, and convenience. Don’t miss the opportunity to make it yours—schedule a showing today! (id:43042)
110 Lakeview Drive
Crystal Lake, Saskatchewan
Welcome to a stunning modern waterfront property in the Hamlet of Crystal Lake, SK! Built in 2017, this home offers breathtaking lake views from both the lower & upper decks and offers over 1200 sq.ft of living space with lower level and garage in floor heat. Prepare to be impressed by the high-quality finishing and meticulous attention to detail throughout this home. Every aspect has been carefully considered, resulting in a thoughtfully designed floor plan. The heart of this home is the spectacular custom kitchen, featuring ample high end cupboard space and a butler’s pantry, quartz counters, large island & quality appliances incl. gas range and convection oven. Enjoy the abundance of natural light that floods the space through the large energy efficient windows with custom blinds and patio doors on both the upper and lower levels. The upper floor of this home boasts a large master bedroom with beautiful views of the pristine spring fed lake and a 2 pc ensuite bath. The upper floors main 3 pc bath includes a high-end steam shower that is perfectly designed to relax and refresh. The lower level with a family room, two bedrooms, full bath and a recreation room that faces the lake with a tiled walkout and fire pit provides plenty of room to host family and friends. The walkway down to the lake has been expertly landscaped with a staircase that matches the luxury and functionality of the home adding to this properties lakeside appeal. Included in this listing is a 700 sq ft detached sleeping quarters located just off the southwest corner of the main house. Private Dock located directly in front of the property. Experience the true beauty of lakeside living. This property truly has it all – Ample parking & double-attached garage, it's a dream home that combines functionality with luxury. Fully Furnished with high-end furnishing that matches the luxurious look and feel of this home makes this special place move in ready. Make this Dream Home Yours! (id:43042)
206 Sharma Lane
Saskatoon, Saskatchewan
Welcome to this beautiful modified bi-level home in the desirable and growing community of Aspen Ridge. It is just minutes from grocery stores, gyms, restaurants, and more. As you enter, you're welcomed by a spacious foyer with stairs leading to the main floor and basement. The main floor features an open-concept layout with the living and dining areas connected and the kitchen tucked off to the side—open to the dining room but hidden from the entrance. This level also includes two bedrooms and a four-piece bathroom. Upstairs, the private master bedroom offers a spacious 5-piece en suite. The owner's side of the basement consists of a large rec room and a 4-piece bathroom. The legal basement suite features two bedrooms, a four-piece bathroom, and an open-concept kitchen, living, and dining area—perfect for rental income or extended family. The home also has a double attached garage. Appliances are not included, but the builder is offering a $6,000 appliance credit—$4,000 for the main floor and $2,000 for the basement suite. All rebates, except for the SSI rebate, go to the builder. The SSI rebate will go to the buyer. Please note: The photos included in this listing are for reference only and are meant to showcase the builder’s quality of work. The layout and design may vary slightly. (id:43042)
Langendoen Acreage
Weldon, Saskatchewan
Welcome to your private country escape. Located 1 mile West of the Rose Hill Lutheran Church in Saskatchewan and at a price you can afford! These 3.7 acres in a beautiful rural setting has many amenities to appeal to the contractor, hunter, hobby enthusiast and the beautiful home will appeal to the rest of the family. Updated 1240 sq ft split level home has 3 bedrooms, 1 & a half baths, spacious living area & additional spacious family room with wood stove. New shingles from around 2015, new canexel siding, new windows, new flooring & paint, and updated bathrooms! There are 3 garages/shops, a barn, and a fuel shed on the property. The 24x40 heated garage (propane furnace) has 2 overhead doors, the second insulated garage/shop with one overhead door is also 24x40 & insulated, the third garage/shop is 20x32 with a overhead door but is not insulated. These all come with concrete floors. Located 15 minutes from Weldon, 20 minutes from Kinistino, 30 minutes from Birch Hills, or 40 minutes from Prince Albert or Melfort. In the pictures the spacious master bedroom is shown with an optional family room setup with fireplace feature wall. (id:43042)
609 Fairview Street
Arcola, Saskatchewan
Welcome to this breathtaking home located Arcola, situated on a large corner lot at 609 Fairview Street. Nestled in a quiet bay, this 11,762 sqft property offers an expansive fully fenced yard, perfect for both relaxation and outdoor entertainment. Take advantage of the two-tiered deck with a charming pergola, ideal for gatherings or unwinding outside. The asphalt driveway leads to an oversized 31’x34’ garage that is equipped with in-floor heating and a mezzanine for additional storage, and three garage doors—two at the front and one at the back. Step inside to discover a spacious open-concept floor plan that’s perfect for entertaining and everyday living. The kitchen features a large island, abundant counter space, and high-end appliances. Storage won’t be a concern, thanks to plenty of cabinets and drawers. The adjacent dining area offers a spot for a full dining room table with additional seating near the front bay window. The cozy living room boasts a gas fireplace, adding warmth and ambiance to the space, and walk-out doors open directly to the back deck—bringing the outdoors in. The main floor also includes three comfortable bedrooms, including a roomy master suite with double closets, direct access to the back deck, and a luxurious 4-piece ensuite complete with a jet soaker tub. No need to trek downstairs for laundry—enjoy the convenience of main-floor laundry for added comfort and practicality. The lower level is an entertainer’s paradise! The spacious living room is equipped with a built-in projector for movie nights or gatherings, creating a cozy and inviting space. The large rec room offers room for various activities and can easily be transformed to suit your family’s needs. A good-sized bedroom, a 3-piece bathroom, and a bonus room complete the lower level. The utility room provides additional storage space. With its spacious layout, high-end finishes, and fantastic outdoor space, this home offers everything you could want and more. (id:43042)
501 Bank Street
Saskatchewan Beach, Saskatchewan
NEW PRICE – Year-Round Home (or just a summer getaway!) at Saskatchewan Beach! Looking for the perfect getaway or a full-time home by the lake? This charming 3-bedroom, 2-bathroom property at Saskatchewan Beach has it all! - Move-in ready – All furniture, a BBQ, gardening equipment (including a push lawn mower), and a water trailer/tank are included! - Spacious double detached garage – Ideal for a workshop or hobby space. - Cozy living room – Featuring a wood-burning fireplace for those crisp spring and fall evenings. - Large dining room & family area – Perfect for entertaining! - Main floor master bedroom – Great for seniors or those who prefer main-level living. - Upstairs: Two full bedrooms and a 4-piece bathroom. - Basement – Utility space with a water cistern and ample storage. Enjoy outdoor living with two inviting patios, two firepit areas, and plenty of space for your RV or garden. Plus, for just $150/year, you can join the outdoor water group for all your outdoor watering needs in the summer! Saskatchewan Beach offers a main beach plus a west beach with bathrooms, and a private boat launch. You can also rent boat slips here to keep your toy in the water. There is also the Sailing Club if you are into Sailing or want to learn. Only 35 minutes from Regina and 5 minutes from Silton, where you’ll find a grocery store and great restaurants. This home is priced to sell! Don’t miss your chance to own a piece of paradise. Contact a Real Estate Professional today! (id:43042)
317 404 C Avenue S
Saskatoon, Saskatchewan
Welcome to 317-404 C Avenue S. This 3rd floor (treat unit as top floor as there's only a roof top patio above you) condo is in great condition and features a fantastic location near the Saskatchewan River, downtown restaurants, amenities, walking paths and more. There are roof top patio for communal use. There's 646 sq ft of living space as well as a balcony. This includes a bedroom with built in drawers in the closet and tons of natural light. The kitchen/dining area features quartz countertops, built in dishwasher, fridge, stove and microwave hood fan and a spacious sunny living room. All appliances and window coverings included as well as one underground parking stall and a storage locker. Enjoy 3 communal roof top patios in the summer. Pet restrictions apply, ask your Realtor for details. Immediate possession available. Buyer/buyers agent to verify measurements. Please call to view today. (id:43042)
108 Richard Street
Manitou Beach, Saskatchewan
Year round living just footsteps from the lakeshore! This well cared for home is situated on a full double corner lot in the resort village of Manitou Beach. Layout includes a gallley style kitchen, dining area flowing into spacious living room with stone fireplace. Roomy sunroom overlooking the park like back yard has garden doors to deck. 2 bedrooms, full bath, 2 pc ensuite off primary and laundry room complete the main level. Partial basement houses furnace, water heater and provides storage. Roof is metal, and central air keeps you comfortable through the summer heat. Sheds provide play space and storage. Lots of room for future garage, if desired. Home has year round municipal water and sewer, natural gas furnace. Occupancy is flexible. Call today for your viewing appointment! (id:43042)
305 1st Avenue E
Kyle, Saskatchewan
Welcome to 305 1st Avenue E in Kyle. This is a charming & meticulous 2 bedroom home with detached double fully insulated garage-and don't let the year fool you! This home combines comfort & convenience and has been so very well maintained. All upgrades and renovations inside & out have been professionally done with excellent craftsmanship. Main floor boasts large foyer, beautiful hardwood floor and tile along with dark kitchen cabinetry & stainless steel appliances. Outside, enjoy a maintenance free yard with landscaped perennials, rock & shrubs, asphalt drive way and off street parking. Fenced on two sides making it a very private back yard space. This home is truly move-in-ready with a quick possession available. (id:43042)
346 Walsh Trail
Swift Current, Saskatchewan
If you've been searching for a solid, well-cared-for home with all the upgrades already completed, look no further! This stunning property, located in the highly desirable Trail area of Swift Current, is move-in ready and perfect for families. Step into the spacious foyer with luxury vinyl plank flooring and a convenient closet area. Just a few steps up, you'll find a bright and airy living and dining room with high ceilings and large windows that flood the space with natural light. The central kitchen ensures you’re always part of the action, featuring beautiful maple cabinetry, stainless steel appliances, quartz countertops, a sleek glass backsplash, and a contemporary glass sit-up counter/bar. The cozy family room is perfect for relaxing, complete with a gas fireplace and patio doors leading to the backyard deck. This level also includes a 2-piece bathroom, main floor laundry, and direct entry to the attached garage. On the second level, you’ll find three generously sized bedrooms and two bathrooms. The primary bedroom boasts a 3-piece ensuite and a walk-in closet. Custom blinds throughout add a touch of elegance to every space. The third level features a large rec room and a fourth bedroom, both updated with new carpet and ceiling tiles. On the fourth level, enjoy nearly 400 sq. ft. of storage space! The heated 24' x 24' garage is big enough to fit a 1-ton truck! Outside, the beautifully landscaped yard is a true retreat, featuring mature trees, perennials, and shrubs. There’s even additional storage behind the garage, and the entire yard is fully fenced for privacy. (id:43042)


