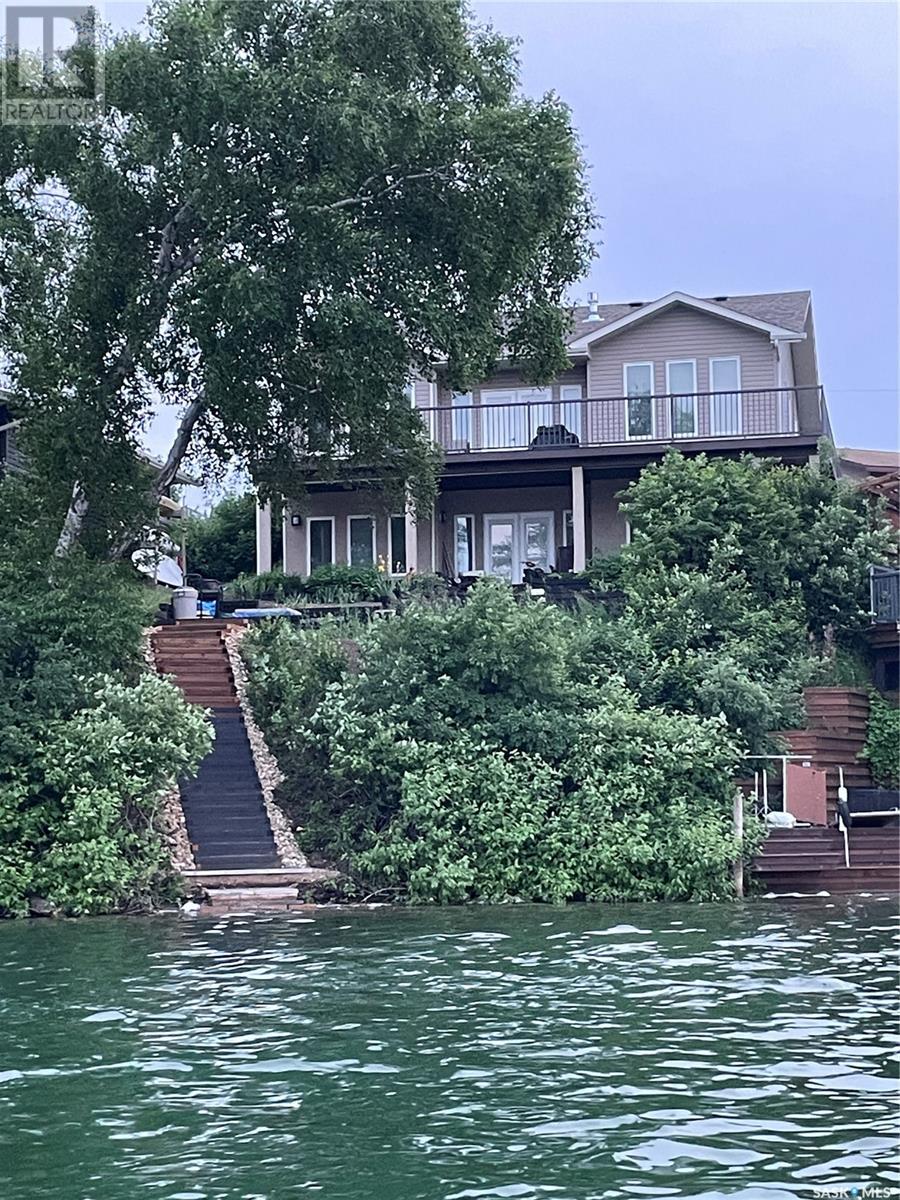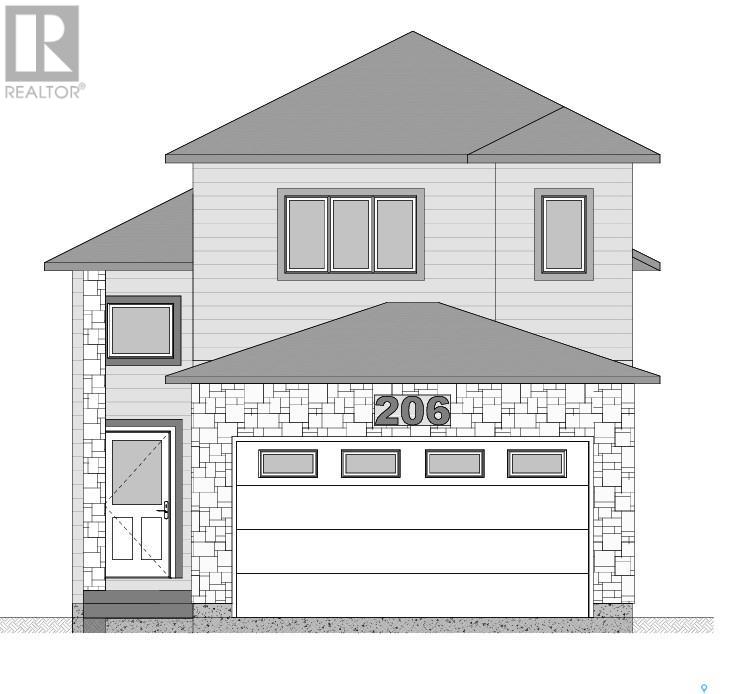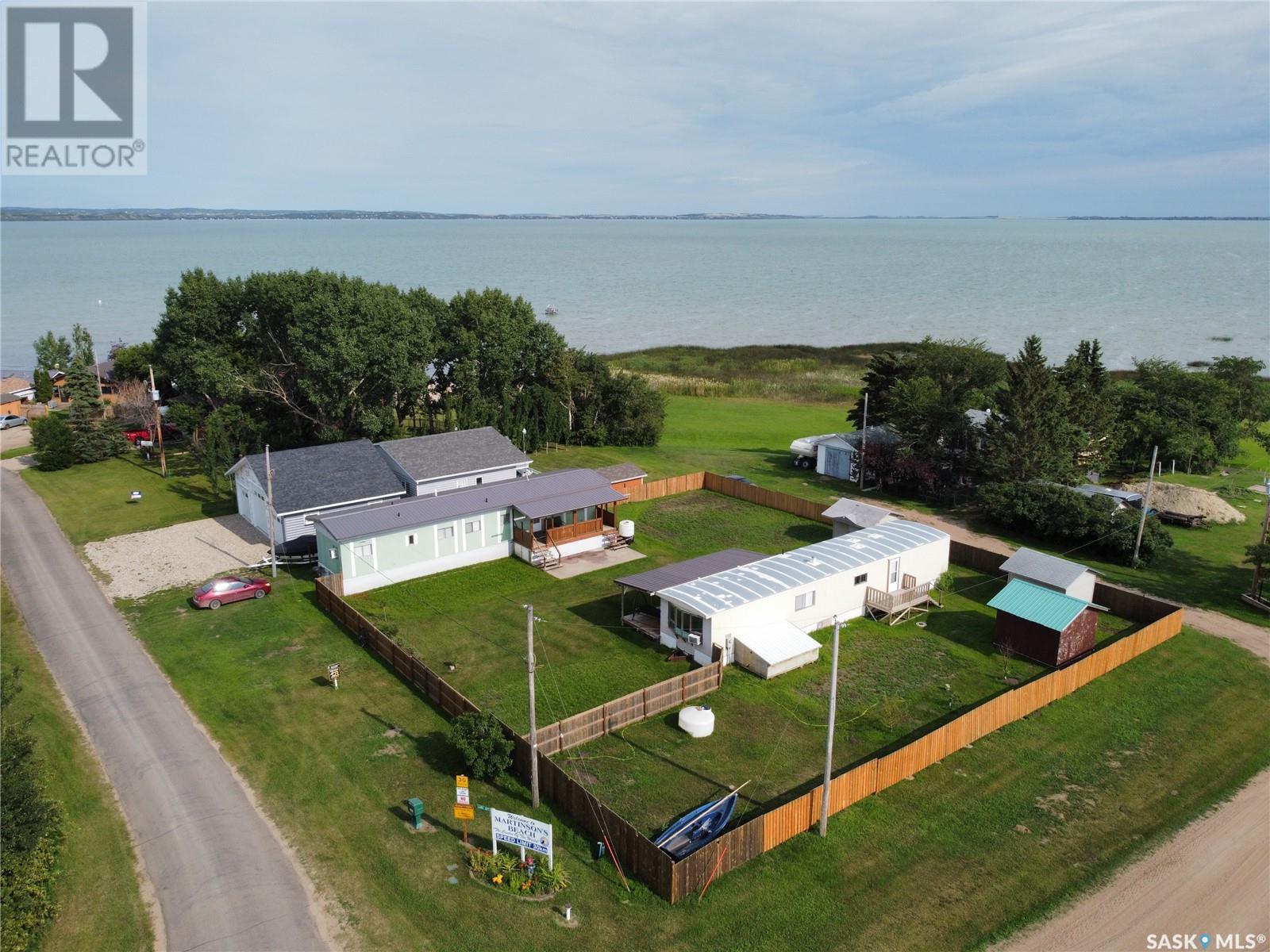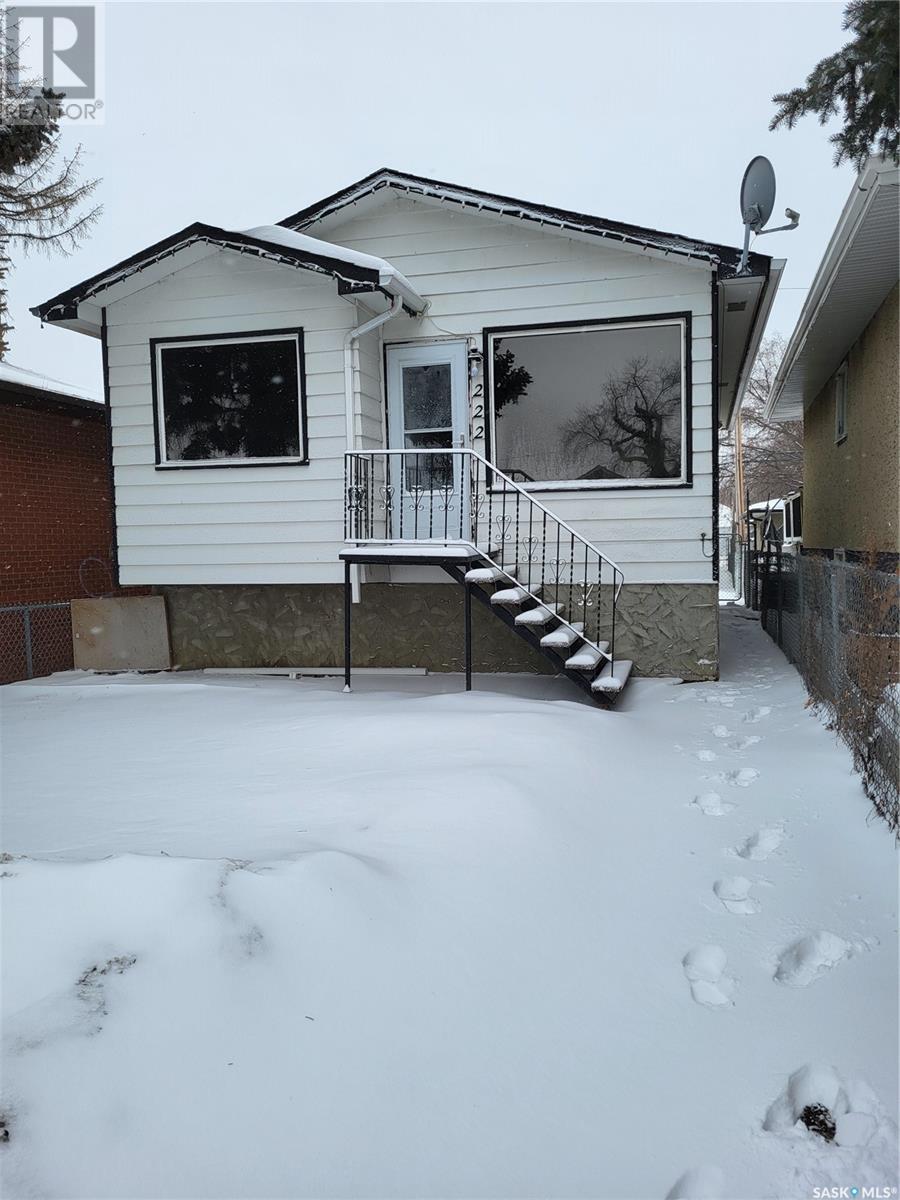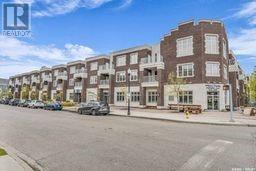428 Woolf Bend
Saskatoon, Saskatchewan
Homes by Norwood located at 428 Woolf Bend in Saskatoon’s Aspen Ridge, featuring luxury finishes and expert craftsmanship. The spacious foyer welcomes you, stained wood railings and glass staircase inserts lead to 2nd floor. Engineered Vinyl Plank flooring throughout home. The main floor boasts 8’ interior doors, 9’ ceilings with LED-lit tray designs, a great room with a brick feature wall, large south-facing windows, and a dining area with sliding doors to a 12’x12’ covered deck. The gourmet kitchen includes modern cabinetry, a 6-burner gas convection range, warming tray, range hood, LED strip lighting, tile backsplash, quartz countertops, and a peninsula bar, with an adjoining butler’s pantry offering a fridge/freezer, dishwasher, microwave, prep sink, spice rack, and ample storage. The primary bedroom features a custom feature wall and insulated walls for sound comfort, while the ensuite offers dual vanities, a custom walk-in shower, abundant storage, a stacking washer/dryer, and a private commode. Additional main-floor spaces include a 2-piece powder room and mudroom with extensive storage. The second floor has three large bedrooms with interior insulated walls, a second laundry room with a sink, and a split main bathroom with dual vanities, a soaker tub/shower with tile, and separate lavatory. The basement’s exterior walls are framed, insulated, and wired, with interior walls framed and wired as well. Mechanical features include a high-efficiency furnace with zoned heating and thermostats on each floor, a power vent hot water heater with a circulating pump, an HRV system, central air, and 200-amp electrical service. The 27’W x 26’D double attached garage is insulated, wired, drywalled, has LED lighting, and is nearly 14’ high for future car lifts. The exterior features Hardie board siding, composite finishes, and a maintenance-free covered deck with a privacy wall and natural gas outlet. Enjoy breathtaking south views of Kernen Prairie—schedule a viewing today (id:43042)
305 351 Saguenay Drive
Saskatoon, Saskatchewan
Quiet condo living awaits in this 2 bedroom, 2 bathroom 1,130 sq.ft. unit just a couple of blocks from the beautiful river area. Featuring a large master bedroom with his and hers closets, along with an en-suite 2 piece bathroom provide your own space. An ample sized second bedroom and main bathroom with walk-in shower The large living room area with patio access leads to the south facing balcony and outdoor space. Move in ready, this condo comes complete with all the appliances including in-suite laundry. Its' 3rd floor southern location is conveniently located within the building. Located in River Heights steps from the scenic river valley's walking and cycling trails, you are very close to the shopping mall, restaurants, schools and many other services. Amenities include elevator, indoor swimming pool, hot tub, recreation room and much more... all while being combined with concrete construction combine to make Genesee View a desirable and great place to call home. Don't delay, setup your appointment and book your showing today! (id:43042)
139 Johns Road
Saskatoon, Saskatchewan
Welcome to this exceptional 2-story home in the exclusive Evergreen neighborhood, located on the desirable Johns Rd. With 1,941 sq/ft of living space, this residence offers a perfect blend of modern design and functionality. The main floor features a bright office space with large windows, leading to a kitchen equipped with granite countertops, stainless steel appliances, and a pantry. The open-concept layout flows into the dining area and living room, where a gas fireplace provides warmth and charm. Upstairs, the master suite boasts vaulted ceilings, a luxurious 5-piece en-suite, and a spacious walk-in closet. Two additional bedrooms and a full bathroom complete the upper level. The fully finished basement offers two more bedrooms, a bathroom, and a versatile family room. Outside, the low-maintenance yard includes artificial grass in the front and a two-tiered deck in the back, partially covered for added comfort. A double attached garage and a single detached garage with lane access provide ample parking and storage. This home is a perfect blend of luxury, comfort, and convenience. Don’t miss the opportunity to make it yours—schedule a showing today! (id:43042)
110 Lakeview Drive
Crystal Lake, Saskatchewan
Welcome to a stunning modern waterfront property in the Hamlet of Crystal Lake, SK! Built in 2017, this home offers breathtaking lake views from both the lower & upper decks and offers over 1200 sq.ft of living space with lower level and garage in floor heat. Prepare to be impressed by the high-quality finishing and meticulous attention to detail throughout this home. Every aspect has been carefully considered, resulting in a thoughtfully designed floor plan. The heart of this home is the spectacular custom kitchen, featuring ample high end cupboard space and a butler’s pantry, quartz counters, large island & quality appliances incl. gas range and convection oven. Enjoy the abundance of natural light that floods the space through the large energy efficient windows with custom blinds and patio doors on both the upper and lower levels. The upper floor of this home boasts a large master bedroom with beautiful views of the pristine spring fed lake and a 2 pc ensuite bath. The upper floors main 3 pc bath includes a high-end steam shower that is perfectly designed to relax and refresh. The lower level with a family room, two bedrooms, full bath and a recreation room that faces the lake with a tiled walkout and fire pit provides plenty of room to host family and friends. The walkway down to the lake has been expertly landscaped with a staircase that matches the luxury and functionality of the home adding to this properties lakeside appeal. Included in this listing is a 700 sq ft detached sleeping quarters located just off the southwest corner of the main house. Private Dock located directly in front of the property. Experience the true beauty of lakeside living. This property truly has it all – Ample parking & double-attached garage, it's a dream home that combines functionality with luxury. Fully Furnished with high-end furnishing that matches the luxurious look and feel of this home makes this special place move in ready. Make this Dream Home Yours! (id:43042)
206 Sharma Lane
Saskatoon, Saskatchewan
Welcome to this beautiful modified bi-level home in the desirable and growing community of Aspen Ridge. It is just minutes from grocery stores, gyms, restaurants, and more. As you enter, you're welcomed by a spacious foyer with stairs leading to the main floor and basement. The main floor features an open-concept layout with the living and dining areas connected and the kitchen tucked off to the side—open to the dining room but hidden from the entrance. This level also includes two bedrooms and a four-piece bathroom. Upstairs, the private master bedroom offers a spacious 5-piece en suite. The owner's side of the basement consists of a large rec room and a 4-piece bathroom. The legal basement suite features two bedrooms, a four-piece bathroom, and an open-concept kitchen, living, and dining area—perfect for rental income or extended family. The home also has a double attached garage. Appliances are not included, but the builder is offering a $6,000 appliance credit—$4,000 for the main floor and $2,000 for the basement suite. All rebates, except for the SSI rebate, go to the builder. The SSI rebate will go to the buyer. Please note: The photos included in this listing are for reference only and are meant to showcase the builder’s quality of work. The layout and design may vary slightly. (id:43042)
Langendoen Acreage
Weldon, Saskatchewan
Welcome to your private country escape. Located 1 mile West of the Rose Hill Lutheran Church in Saskatchewan and at a price you can afford! These 3.7 acres in a beautiful rural setting has many amenities to appeal to the contractor, hunter, hobby enthusiast and the beautiful home will appeal to the rest of the family. Updated 1240 sq ft split level home has 3 bedrooms, 1 & a half baths, spacious living area & additional spacious family room with wood stove. New shingles from around 2015, new canexel siding, new windows, new flooring & paint, and updated bathrooms! There are 3 garages/shops, a barn, and a fuel shed on the property. The 24x40 heated garage (propane furnace) has 2 overhead doors, the second insulated garage/shop with one overhead door is also 24x40 & insulated, the third garage/shop is 20x32 with a overhead door but is not insulated. These all come with concrete floors. Located 15 minutes from Weldon, 20 minutes from Kinistino, 30 minutes from Birch Hills, or 40 minutes from Prince Albert or Melfort. In the pictures the spacious master bedroom is shown with an optional family room setup with fireplace feature wall. (id:43042)
609 Fairview Street
Arcola, Saskatchewan
Welcome to this breathtaking home located Arcola, situated on a large corner lot at 609 Fairview Street. Nestled in a quiet bay, this 11,762 sqft property offers an expansive fully fenced yard, perfect for both relaxation and outdoor entertainment. Take advantage of the two-tiered deck with a charming pergola, ideal for gatherings or unwinding outside. The asphalt driveway leads to an oversized 31’x34’ garage that is equipped with in-floor heating and a mezzanine for additional storage, and three garage doors—two at the front and one at the back. Step inside to discover a spacious open-concept floor plan that’s perfect for entertaining and everyday living. The kitchen features a large island, abundant counter space, and high-end appliances. Storage won’t be a concern, thanks to plenty of cabinets and drawers. The adjacent dining area offers a spot for a full dining room table with additional seating near the front bay window. The cozy living room boasts a gas fireplace, adding warmth and ambiance to the space, and walk-out doors open directly to the back deck—bringing the outdoors in. The main floor also includes three comfortable bedrooms, including a roomy master suite with double closets, direct access to the back deck, and a luxurious 4-piece ensuite complete with a jet soaker tub. No need to trek downstairs for laundry—enjoy the convenience of main-floor laundry for added comfort and practicality. The lower level is an entertainer’s paradise! The spacious living room is equipped with a built-in projector for movie nights or gatherings, creating a cozy and inviting space. The large rec room offers room for various activities and can easily be transformed to suit your family’s needs. A good-sized bedroom, a 3-piece bathroom, and a bonus room complete the lower level. The utility room provides additional storage space. With its spacious layout, high-end finishes, and fantastic outdoor space, this home offers everything you could want and more. (id:43042)
501 Bank Street
Saskatchewan Beach, Saskatchewan
NEW PRICE – Year-Round Home (or just a summer getaway!) at Saskatchewan Beach! Looking for the perfect getaway or a full-time home by the lake? This charming 3-bedroom, 2-bathroom property at Saskatchewan Beach has it all! - Move-in ready – All furniture, a BBQ, gardening equipment (including a push lawn mower), and a water trailer/tank are included! - Spacious double detached garage – Ideal for a workshop or hobby space. - Cozy living room – Featuring a wood-burning fireplace for those crisp spring and fall evenings. - Large dining room & family area – Perfect for entertaining! - Main floor master bedroom – Great for seniors or those who prefer main-level living. - Upstairs: Two full bedrooms and a 4-piece bathroom. - Basement – Utility space with a water cistern and ample storage. Enjoy outdoor living with two inviting patios, two firepit areas, and plenty of space for your RV or garden. Plus, for just $150/year, you can join the outdoor water group for all your outdoor watering needs in the summer! Saskatchewan Beach offers a main beach plus a west beach with bathrooms, and a private boat launch. You can also rent boat slips here to keep your toy in the water. There is also the Sailing Club if you are into Sailing or want to learn. Only 35 minutes from Regina and 5 minutes from Silton, where you’ll find a grocery store and great restaurants. This home is priced to sell! Don’t miss your chance to own a piece of paradise. Contact a Real Estate Professional today! (id:43042)
317 404 C Avenue S
Saskatoon, Saskatchewan
Welcome to 317-404 C Avenue S. This 3rd floor (treat unit as top floor as there's only a roof top patio above you) condo is in great condition and features a fantastic location near the Saskatchewan River, downtown restaurants, amenities, walking paths and more. There are roof top patio for communal use. There's 646 sq ft of living space as well as a balcony. This includes a bedroom with built in drawers in the closet and tons of natural light. The kitchen/dining area features quartz countertops, built in dishwasher, fridge, stove and microwave hood fan and a spacious sunny living room. All appliances and window coverings included as well as one underground parking stall and a storage locker. Enjoy 3 communal roof top patios in the summer. Pet restrictions apply, ask your Realtor for details. Immediate possession available. Buyer/buyers agent to verify measurements. Please call to view today. (id:43042)
108 Richard Street
Manitou Beach, Saskatchewan
Year round living just footsteps from the lakeshore! This well cared for home is situated on a full double corner lot in the resort village of Manitou Beach. Layout includes a gallley style kitchen, dining area flowing into spacious living room with stone fireplace. Roomy sunroom overlooking the park like back yard has garden doors to deck. 2 bedrooms, full bath, 2 pc ensuite off primary and laundry room complete the main level. Partial basement houses furnace, water heater and provides storage. Roof is metal, and central air keeps you comfortable through the summer heat. Sheds provide play space and storage. Lots of room for future garage, if desired. Home has year round municipal water and sewer, natural gas furnace. Occupancy is flexible. Call today for your viewing appointment! (id:43042)
305 1st Avenue E
Kyle, Saskatchewan
Welcome to 305 1st Avenue E in Kyle. This is a charming & meticulous 2 bedroom home with detached double fully insulated garage-and don't let the year fool you! This home combines comfort & convenience and has been so very well maintained. All upgrades and renovations inside & out have been professionally done with excellent craftsmanship. Main floor boasts large foyer, beautiful hardwood floor and tile along with dark kitchen cabinetry & stainless steel appliances. Outside, enjoy a maintenance free yard with landscaped perennials, rock & shrubs, asphalt drive way and off street parking. Fenced on two sides making it a very private back yard space. This home is truly move-in-ready with a quick possession available. (id:43042)
346 Walsh Trail
Swift Current, Saskatchewan
If you've been searching for a solid, well-cared-for home with all the upgrades already completed, look no further! This stunning property, located in the highly desirable Trail area of Swift Current, is move-in ready and perfect for families. Step into the spacious foyer with luxury vinyl plank flooring and a convenient closet area. Just a few steps up, you'll find a bright and airy living and dining room with high ceilings and large windows that flood the space with natural light. The central kitchen ensures you’re always part of the action, featuring beautiful maple cabinetry, stainless steel appliances, quartz countertops, a sleek glass backsplash, and a contemporary glass sit-up counter/bar. The cozy family room is perfect for relaxing, complete with a gas fireplace and patio doors leading to the backyard deck. This level also includes a 2-piece bathroom, main floor laundry, and direct entry to the attached garage. On the second level, you’ll find three generously sized bedrooms and two bathrooms. The primary bedroom boasts a 3-piece ensuite and a walk-in closet. Custom blinds throughout add a touch of elegance to every space. The third level features a large rec room and a fourth bedroom, both updated with new carpet and ceiling tiles. On the fourth level, enjoy nearly 400 sq. ft. of storage space! The heated 24' x 24' garage is big enough to fit a 1-ton truck! Outside, the beautifully landscaped yard is a true retreat, featuring mature trees, perennials, and shrubs. There’s even additional storage behind the garage, and the entire yard is fully fenced for privacy. (id:43042)
1&2 Lakeview Avenue
Martinsons Beach, Saskatchewan
Welcome to your private slice of paradise on Jackfish Lake! This beautifully updated property is your chance to enjoy year-round lake living with all the comforts of home. The main residence features 3 spacious bedrooms, a full bath, and thoughtful upgrades like a newer furnace, metal roof, and an oversized deck perfect for morning coffee or evening sunsets. Bonus alert: A second mobile home on the property offers 2 bedrooms, a full bath, and its own lake-view deck—ideal for hosting friends and family or creating a cozy guest retreat. The double lot is fully fenced for privacy and includes a heated 4-ft cement crawl space, natural gas heat, multiple sheds, a garden space, and a firepit area for those laid-back lake nights. A water truck for hauling water is also negotiable for added convenience. Whether you’re looking for a full-time residence or a weekend getaway, this is your chance to escape to the lake and never look back. Don't wait—book your private tour today and turn lake life into your real life! (id:43042)
45 Crescent Drive
Avonlea, Saskatchewan
Welcome to 45 Crescent Drive in Avonlea SK. This gorgeous 2347 sq ft custom built Gilroy home is finished inside from top to bottom, including over 1600sq ft of basement living space and high end finishes throughout. Upon entering the home, you’ll find a large foyer leading to a spacious front office with built in shelving. The living room boasts a gas fire place, open staircase and vaulted ceilings that soar to the second level. Large windows with a open view of the field behind continue into the dinning area with garden doors leading to the massive maintenance free three tiered deck. The kitchen is elevated with rich dark maple cabinets, granite counter tops, mosaic tile back splash, stainless steel appliances, large pantry and eat-up center island. The principal bedroom with spa like bathroom and large walk in closet is also located on the main floor. Completing the main floor is a two piece guest bath, and laundry/mud room that leads to the 28x30 attach heated garage with fantastic height for storage, 220 outlet and two 8x10 overhead doors. The second floor features two large bedrooms, a 4pc family bath and loft area which over looks the main floor and makes a fantastic reading nook. The professionally finished basement features an amazing wet bar with granite counter tops and huge family room that is great for games and entertaining. Two more large bedrooms, a 4pc bath and utility room complete the basement. This home comes complete with a ‘Control 4’ smart home audio system that connects to the built-in speakers throughout the main floor, basement and to the deck. Avonlea is a thriving community full of amenities including K-12 school, rink and community center, grocery store, fuel station, bank, gym, car dealership, car wash, dance club, senior's living center, water treatment plant and golf course. Don’t miss out on this amazing home! (id:43042)
192 Independent Street
Yorkton, Saskatchewan
Looking to expand your rental portfolio, you will need to look at this well maintained multi-unit property that was built in 2017. The property features 6 rental units on two levels, of approximately 620 sq ft of living space per unit. All units offer 1 bedroom, dining/Kitchen, living room, good-sized bedroom, 4-piece bath, stove/range, fridge, in-unit wash/dryer combo for laundry. There are 6 electrified parking spots, with 2 additional parking spots for visitors. The property is currently fully occupied, with month-to-month agreements and a waiting list for future openings. Call for more details or to book a private viewing! (id:43042)
1956 St John Street
Regina, Saskatchewan
Great lot in downtown Regina for a new single family infill or multi family build, close to all amenities. (id:43042)
4705 Pasqua Street
Regina, Saskatchewan
Awesome South Regina location for this condominium home in Shaughnessy Square. Close to all Albert Park and Harbour Landing shopping and amenities as well convenient to bus routes and the University of Regina. Fantastic living space and upon entering the main floor features an eat-in kitchen with updated dark cabinetry with lots of counter space and newly installed fridge, stove, dishwasher that are all included. There is hardwood flooring here that continues into the large formal dining room where it is open to and steps down lead to the large living room. Patio doors from the living room open to the deck and courtyard. A 2pc powder room finishes this level. Upstairs are 3 bedrooms including a spacious primary bedroom with excellent closet space and a full 4pc bathroom with large vanity that has double sinks and mirrors. Piano finish laminate flooring is throughout this upper level. Basement has a multi-purpose room that requires flooring. The laundry and mechanical is in a separate large space providing lots of storage. The entire condo has recently been repainted including new baseboards and is in move-in ready condition with a quick possession available. Outside common area/court yard features outdoor pool. Single detached garage for secure parking. (id:43042)
118 Deer Trail
Buffalo Pound Lake, Saskatchewan
Imagine a serene sanctuary nestled on 5 lots, approx. 0.65 acres, in the Hamlet of Sand Point Beach on Buffalo Pound Lake. This hidden gem is a blend of natural beauty & modern convenience, offering a retreat from the hustle of everyday life. The property boasts a beautifully landscaped home situated on 3 lots, creating a private oasis. Across the street, 2 additional lots provide un-serviced green space w/views of rolling hills, ideal for relaxing, wildlife observation & bird watching—where enthusiasts have spotted 23 different species. This delightful home has undergone a comprehensive renovation, ensuring it is move-in ready for you. The updates encompass a new metal roof, windows, vinyl siding, and insulation including under the trailer, as well new cribbing supports put in and new pressure treated exteriors under the crawl space. The interior has been meticulously revamped, featuring new walls, flooring, trims, doors & a modernized kitchen & bath. The charming curb appeal welcomes you to the front deck, leading into a cozy foyer w/ample closet space. The open-plan kitchen & dining area is bright & hosts European-style washer/dryer seamlessly integrated under the counter. The living room is a bright, airy space w/large windows that offer views of the lush yard. A gas fireplace adds warmth & charm, perfect for family gatherings. A door from the living room opens to the back deck, where you can further immerse yourself in the serene surroundings. The home features 2 comfortable bedrooms & well-appointed 4pc. bath. There is RV hook up w/septic access on North side of lot. Note: Some furniture, riding mower, wood splitter, garden tools can be included. Whether you’re seeking a peaceful getaway or a year-round residence, this property offers the perfect blend of comfort and tranquility. Pack your bags and step into your retreat, where every season brings new beauty and adventure. CLICK ON THE MULTI MEDIA LINK FOR A FULL VISUAL TOUR and call today (id:43042)
2 111 Fenson Crescent
Yorkton, Saskatchewan
A Perfect Blend of Comfort, Convenience, and Independence Welcome to #2 - 111 Fenson Crescent, a sought-after corner unit nestled in the welcoming Cedar Ridge Estates community. Whether you’re just starting out or searching for your forever home, this beautifully updated, wheelchair-accessible condo is designed to suit every stage of life. Inside, you'll find an extensively renovated space featuring stylish vinyl plank flooring, refreshed cabinetry, new patio doors, a high-efficiency furnace, newer water heater and softener, and tasteful bathroom updates. A cozy natural gas fireplace adds warmth and charm to the living area, perfect for our prairie winters. This unit offers the convenience of two ground-level exterior entrances—one leading to your two private parking stalls, and the other to your personal patio and outdoor storage space. With two bedrooms and two bathrooms, there's room to live comfortably. The spacious office is ideal for those who work from home or need a quiet space for projects—but if you need a third bedroom, simply close the doors and you’re ready to go. If you love the idea of independent living without the burden of yardwork or snow removal, this low-maintenance lifestyle could be the perfect fit. Condo fees cover common area insurance, snow and lawn care, water, sewer, garbage removal, and reserve fund contributions. #2 - 111 Fenson Crescent isn’t just a condo—it’s a place to feel right at home. (id:43042)
222 M Avenue N
Saskatoon, Saskatchewan
Check out this fantastic 776 sqft 2 bedroom raised bungalow built in 1977. 2 bedrooms and 1 bathroom upstairs with a nice big bright Livingroom, great kitchen with a peninsula island and an attached dinning area. Also a nicely renovated bathroom. Downstairs has a non conforming bachelor suite with a 3pc bathroom and a nice big kitchen/dinning room. Out back is a super single 12x27 garage built in 2001. All new windows in 2020, new shingles in 2021, also very well insulated among other upgrades. Very good shape. (id:43042)
301 1715 Badham Boulevard
Regina, Saskatchewan
"Prime Location Across from Wascana Park! This bright and spacious top-floor condo offers an unbeatable location with Wascana Park just steps away, along with countless nearby amenities. Featuring 9-foot ceilings, large windows, and stylish laminate flooring, this unit is designed for modern comfort. The beautiful U-shaped kitchen boasts espresso cabinetry, granite countertops, and stainless steel appliances, making it both functional and elegant. The dining area offers ample space for entertaining and flows seamlessly into the spacious living room, which leads to a large balcony equipped with a gas BBQ hookup—perfect for outdoor relaxation. The primary bedroom is generously sized with two closets for plenty of storage. The den/office is versatile and can easily serve as a guest room with a hide-a-bed. A lovely 4-piece bath and in-suite laundry complete the unit. This condo includes one underground parking stall (#301) and a storage locker (#301) for added convenience. Residents of Canterbury Common enjoy access to an amenities room and a fitness center, enhancing the lifestyle this community offers. An excellent opportunity for those seeking modern condo living in a fantastic location!" (id:43042)
Blocks Acreage
Laird Rm No. 404, Saskatchewan
Discover the charm of rural living with this exceptional 6.8-acre mature acreage just north of Waldheim. The home featuring four spacious bedrooms and two bathrooms, offering ample space for the entire family. Nestled amidst a picturesque landscape, the house enjoys the benefits of natural gas heat, power, and phone services. Complementing the main residence is an old farmhouse. For those who appreciate workshop space, the 30 x 40 heated shop is ideal for year-round projects. Additionally, the property includes a 30 x 40 barn and a 37 x 100 arch rib quonset with a concrete floor, providing abundant storage and versatile usage options. A mature shelter belt enhances privacy and adds to the property's natural beauty, while a nearby meadow area offers serene views and potential for various outdoor activities. This property represents a rare opportunity to embrace country living with modern conveniences. Don't miss your chance to own this exceptional acreage, offering a perfect blend of tranquility and functionality. Whether you're looking for a family home, a hobby farm, or a peaceful retreat, this property is ready to fulfill your dreams. Embrace the rural lifestyle and make this acreage your own today. (id:43042)
3137 Truesdale Drive E
Regina, Saskatchewan
Nestled in the desirable Gardiner Heights neighborhood, this beautifully maintained upper-floor condo, built in 1999, is a perfect place to call home! Thoughtfully upgraded throughout, it features stunning oak hardwood floors and a spacious open-concept living and kitchen area—ideal for any buyer. The main living space boasts vaulted ceilings and a charming bay window with custom blinds, while the kitchen offers ample cabinet space, a center island, and upgraded appliances. Both generously sized bedrooms include walk-in closets and cozy carpeted flooring. The large main bathroom is highlighted by a relaxing soaker tub. For added convenience, this condo includes in-suite laundry and a private balcony with an additional storage room. Located just minutes from all east-end amenities, this home combines comfort, style, and accessibility. Don’t miss out—contact S/P today to schedule a viewing! (id:43042)
2065 Broder Street
Regina, Saskatchewan
Upgraded and spacious home located in Broders Annex. The main floor features a kitchen and a living room. On the second floor, you'll find three generously sized bedrooms along with a four-piece bathroom. The third level boasts large windows, a sizable bedroom, another four-piece bathroom, and a well-equipped kitchen. The basement on the fourth level is ready for future development. Numerous upgrades have been made, including a new front window and door (2018), shingles (2021), second-floor windows (2022), a fence and gate surrounding the property (2022), a rebuilt deck (2023), Reno'd 2nd floor bathroom (2025), and new flooring on both the main floor (2022) and second level (2025). The home comes with two sets of refrigerator, stove, washer and dryer. (id:43042)





