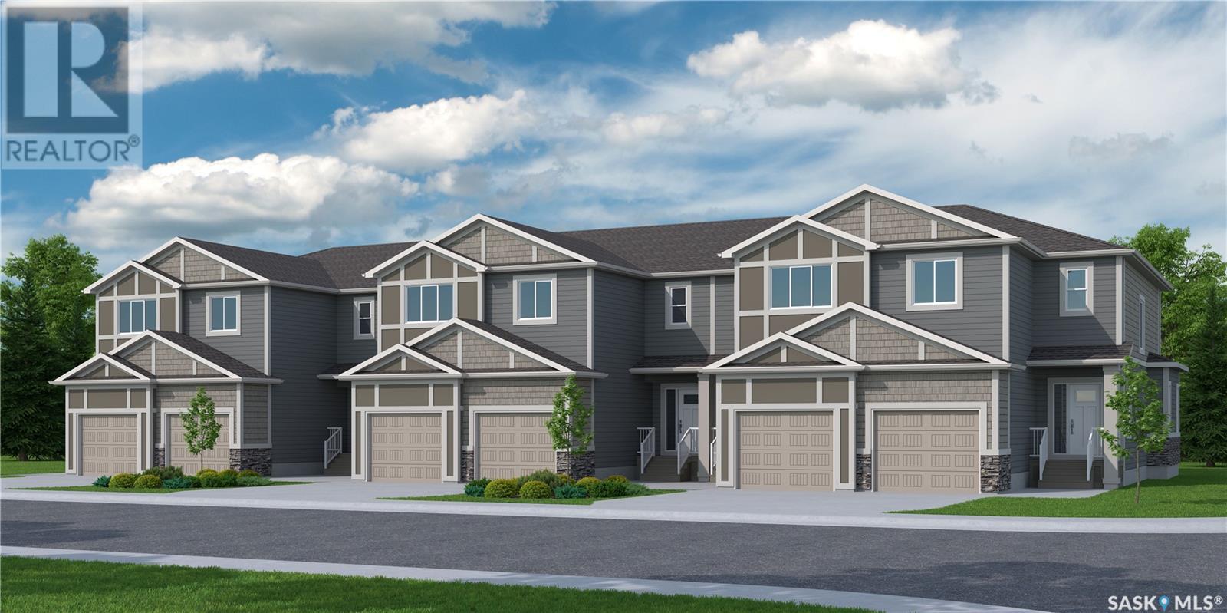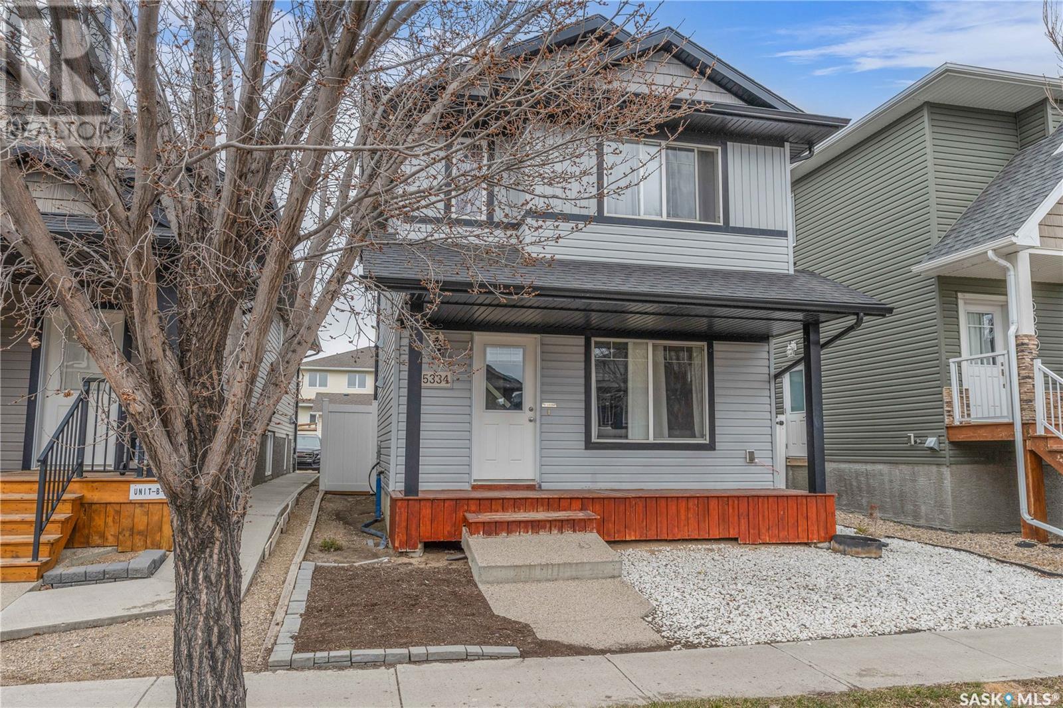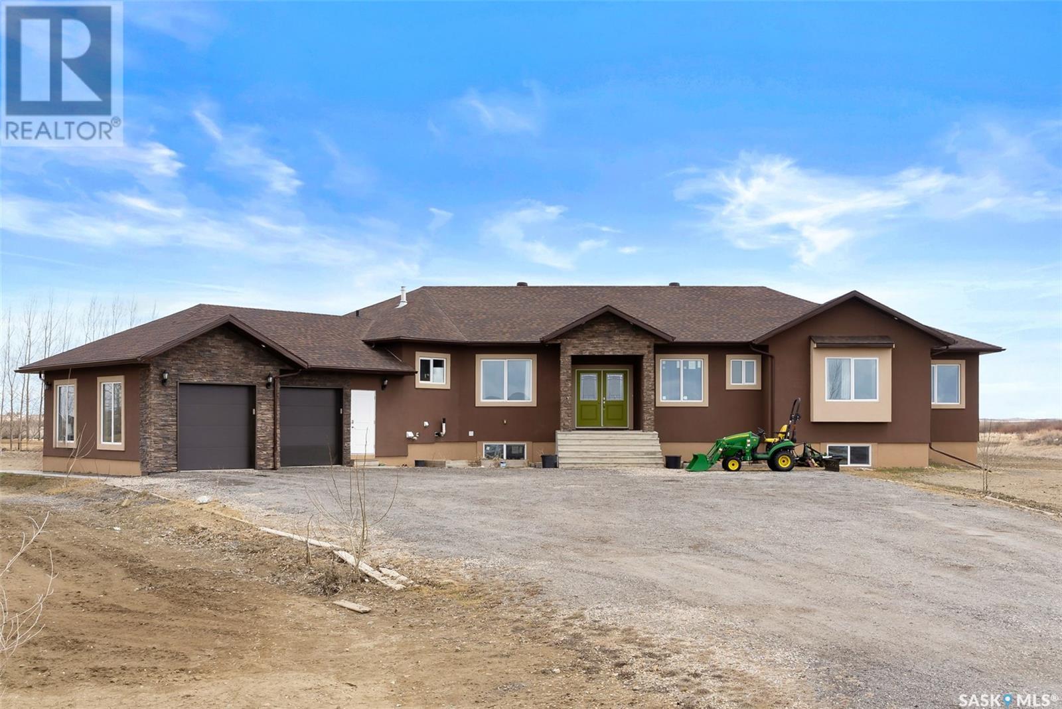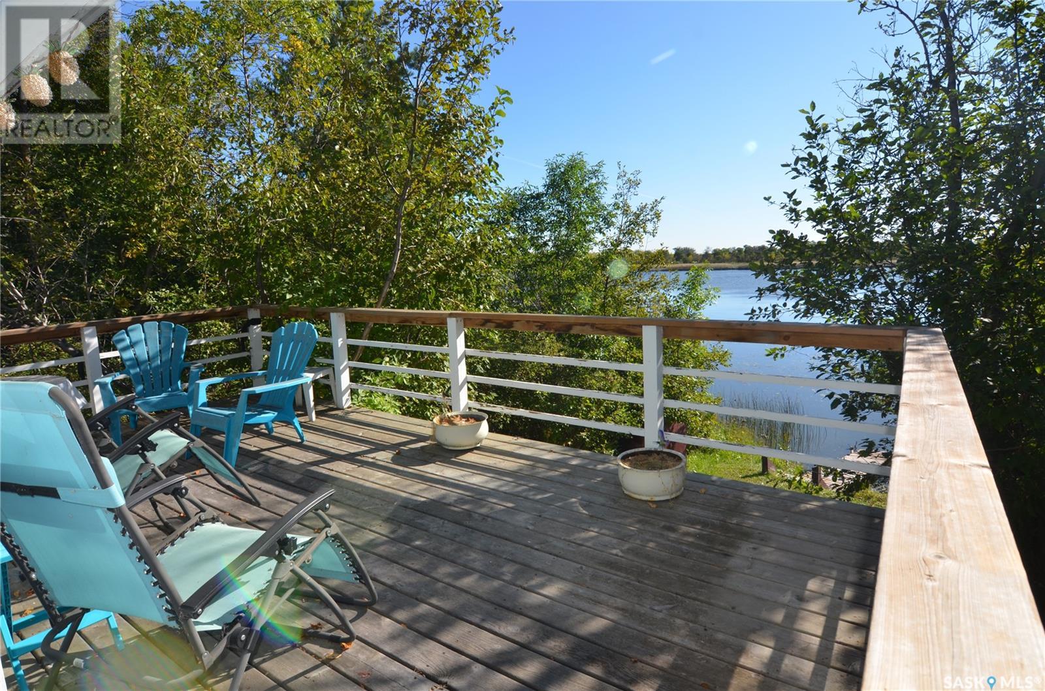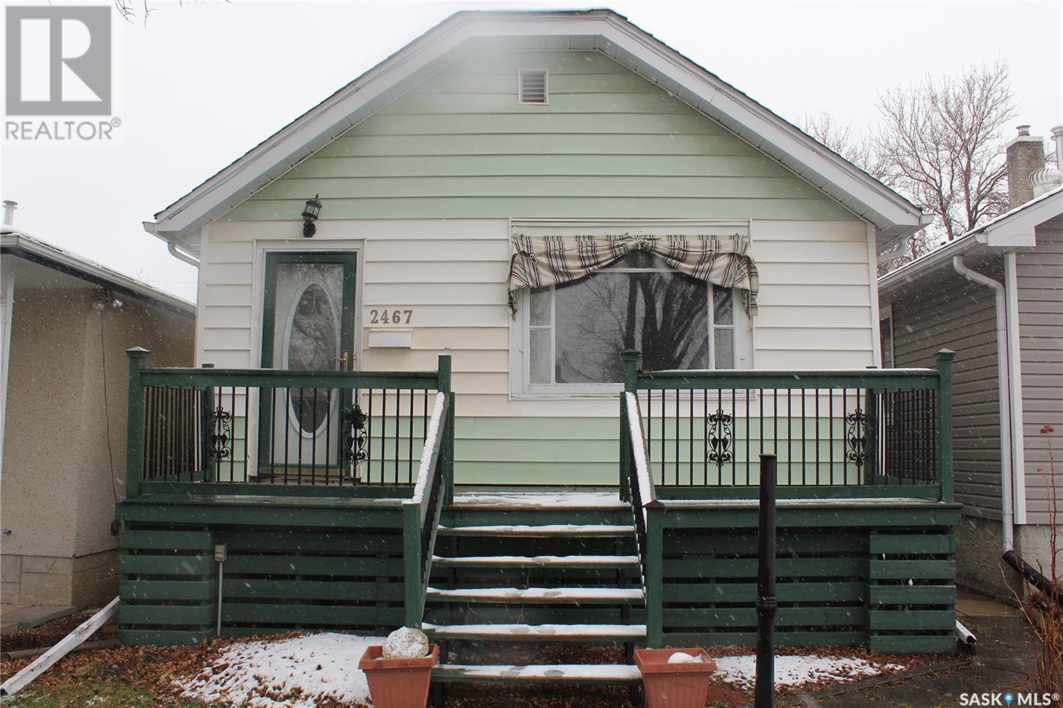505 M Avenue N
Saskatoon, Saskatchewan
Found in the heart of Westmount in Saskatoon, this gem is perfect for anyone looking to flip, rent, or make this property their own. 505 Avenue M N. is steps away from E.D. Freehan Catholic High School and backs Scott Park, which has everything you need to lead a healthy lifestyle. This raised bungalow houses three bedrooms on the main floor, a spacious living room, dining room, and kitchen, representing its 1950s heritage to the fullest. If it's character you're looking for, this home has it! Downstairs, you'll find a den, 3-piece bathroom, games room, and plenty of space for storage and laundry in the partially finished basement. What more can you ask for in a property at such a great price point? Contact your favorite realtor today to book a viewing. (id:43042)
567 Pritchard Crescent
Saskatoon, Saskatchewan
Welcome to 567 Pritchard Crescent!Experience luxury living in the heart of The Meadows in Rosewood, just steps from schools, parks, shopping, and all amenities.This stunning two-story Craftsman-style home is perfectly tailored for the discerning buyer with a growing family. From the inviting front verandah—ideal for enjoying serene west-facing sunsets—to the expansive east-facing deck and private fenced yard with a firepit, every detail has been thoughtfully designed for comfort and lifestyle. Inside, the main floor showcases 9-foot ceilings and an open-concept layout. A dedicated office with sleek commercial-grade sliding doors is perfect for professionals or remote work. The spacious living and dining areas feature a beautiful brick accent wall and a ventless liquid flame fireplace, adding a cozy, modern touch to the heart of the home. The gourmet kitchen is a true showstopper, featuring soft-close maple cabinetry, a large island, quartz countertops, stylish backsplash, a walk-through pantry, and newer stainless steel appliances. South-east-facing windows fill the space with natural light, creating a bright and inviting culinary space for everything from quick breakfasts to dinner parties. Upstairs, you’ll find three generously sized bedrooms with large windows and excellent natural light. The primary suite offers a walk-in closet and a luxurious 5-piece ensuite with dual sinks. A well-placed laundry room with a separate sink sits conveniently between the bedrooms. The basement, with 9-foot ceilings and large windows, is open for future development and bathed in natural light—ready for your custom vision. Additional upgrades include: Oversized double garage, Triple-pane windows, HRV system, Newer water heater (2023), Water softener (2025), Fridge with water line (2023), Washing machine (2025), Bosch dishwasher (2025). Pride of ownership is evident throughout. This home shows 10/10—don’t miss your chance to make it yours! (id:43042)
544 Myles Heidt Manor
Saskatoon, Saskatchewan
2024/2025 Builder of the Year – Ehrenburg Homes! New Townhomes in Aspen Ridge – Quality. Style. Value. Discover your dream home in this exciting new Aspen Ridge townhome project by Ehrenburg Homes. Proven floorplans ranging from 1517–1530 sq. ft., A well designed thoughtful layout with high-end finishes throughout. Main Floor Highlights: • Durable Hydro Plank wide flooring throughout • Open concept layout for a fresh, modern vibe • Superior custom cabinetry with quartz countertops • Sit-up island and spacious dining area • High-quality closet shelving in every room Upper Level Features: • 3 comfortable bedrooms • BONUS ROOM – perfect second livingroom • 4-piece main bathroom • Convenient upper-level laundry • Spacious primary bedroom with walk-in closet and stunning 4-piece ensuite featuring dual sinks Additional Features: • Triple-pane windows, high-efficiency furnace, heat recovery ventilation system • Central vac rough-in • Attached garage with concrete driveway & sidewalks • Landscaped front yard + back patio included • Basement is framed, insulated, and ready for development • Saskatchewan New Home Warranty enrolled • PST & GST included in price (rebate to builder) • Finishing colors may vary by unit Don’t miss your chance to own one of these beautifully crafted homes in one of Saskatoon’s most sought-after communities. Ehrenburg Homes is the 2025 Builder of the Year! Call today to see why! (id:43042)
5334 Mcclelland Drive
Regina, Saskatchewan
This "Buyer's Delight" entry level detached home in Harbour Landing present itself as a great shelter/investment solution to young families. This 3 bed/1.5 bathroom home was built by Trademark Homes and was designed to use every square foot wisely to maximize your living space. Aptly, this home features a neutral colour range suitable for everyone! A few unique features to be found is the ladder access to a usable attic space, opportunity for garage/secondary suite development at the backyard and walking distance to schools and The Grasslands shopping centre. Worried about Regina basements, no need to worry as this house was built on a crawlspace! Be sure to book your showing today as this one won’t last long (id:43042)
142 Rock Pointe Crescent
Pilot Butte, Saskatchewan
Welcome to 142 Rock Pointe Cres exquisite Custom 2500sq.ft. massive bungalow is located on 3.5 acres in Rock Pointe Estates which is an acreage community just North of Pilot Butte and a short drive to Regina. As you pull up you will fall in love with the stucco and stone exterior & Fantastic prairie views. Upon entering the main floor you enter a large foyer set up for entertaining with a large living room showing off a gas fireplace and built in mantel as well as a huge dining room for big family dinners. A fantastic custom kitchen shows off built in ovens, microwave, stainless appliances and granite countertops. Off of the kitchen is a cozy family room with another gas fireplace. The kitchen is easily accessed from the garage through a handy mud room and laundry and a 2pc bath. From the Kitchen and family room you have gorgeous views of your acreage and access to the huge East facing deck ready to share your morning coffees and view of prairie. Down the hall from the living room There are three bedrooms on the main floor with two full bathrooms, 9ft ceilings. The master suite has a large walk-in closet and a luxurious 5 piece ensuite with a tiled shower, Jacuzzi and his and her sinks and a huge walking closet. 2 more large bedrooms and another 4-pc bath round out the main floor. The basement has been fully developed and it is a great place to relax, play, and entertain with a huge Theater room(currently being used as a gym). The basement showcases 5 more bedrooms an office a huge theatre room, plus 2 more full baths. The basement also has a second access point from the back yard to access the separate entrance to the basement non-regulation suite with a separate Kitchen, that enables you to rent 3 bed 1 bath portion of the basement and use the other half for your own. 24x25 oversized attached garage is insulated, drywalled, and heated. You will have town water and a septic tank and discharge mound. Don't miss this one. (id:43042)
618 Kolynchuk Court
Saskatoon, Saskatchewan
Welcome to 618 Kolynchuk Court in the desirable neighbourhood of Stonebridge. This home features a spacious open concept living/kitchen/dining areas with beautiful BRAND NEW VINYL PLANK flooring and a 2 pc bathroom directly at the back entrance. The second floor features a large primary bedroom with walk in closet and 4 pc ensuite. There are 2 additional nice sized bedrooms and another 4 pc bathroom. There is ALL NEW CARPET on the 2nd floor and on the 2 sets of stairs. The basement is fully developed with a large bedroom which has a walk in closet, a 4 pc bathroom, family room and laundry/utility room there are a few baseboard heaters just for additional coziness, there is full ducted heat from the furnace in the basement. Head out the back door onto the large 2 tier deck. Swim spa not included (but negotiable). The yard is fully developed with front and back lawn and is fully fenced as well as a 2 car detached garage and fire pit. All appliances, tv mount and window treatments included. Immediate possession available. Buyer/Buyers agent to verify measurements. Call your realtor to view today. (id:43042)
207 Augusta Drive
Warman, Saskatchewan
Welcome to this impeccably cared-for 1,385 SqFt raised bungalow, nestled in the highly desirable community of Warman—just steps from The Legends Golf Course. Proudly offered by the original owner, this home radiates pride of ownership and offers a thoughtful, functional layout designed for modern living. Inside, you’re greeted by soaring 9-foot ceilings and rich hardwood floors that create a warm and inviting atmosphere. The home features three spacious bedrooms, two full bathrooms, and a convenient main floor laundry room. The kitchen is both stylish and efficient, offering abundant cabinet and counter space—ideal for both everyday meals and entertaining guests. The exterior is equally impressive, showcasing durable Hardie plank siding accented with stone for timeless curb appeal. Step out onto the composite porch or deck with aluminum railings and enjoy your peaceful, maintenance free outdoor space. The oversized exposed aggregate driveway leads to a double attached garage, and you will also be thrilled to find an incredible 18’ x 24’ heated detached garage out back—perfect for a workshop, extra storage, or hobby space. Downstairs, the partially developed basement offers additional living space and a remarkable amount of storage, giving you room to grow and personalize to your needs. This move-in ready home is perfectly situated in a quiet, family-friendly neighborhood. With its unbeatable location and outstanding features, this is one you won’t want to miss—schedule your private showing today! (id:43042)
2 169 Fifth Avenue S
Yorkton, Saskatchewan
Welcome to Unit 2 – 169 Fifth Avenue South in Yorkton, Saskatchewan—your opportunity to enjoy a more carefree lifestyle and free up time for what matters most. Say goodbye to mowing the lawn and shoveling snow—condo living gives you the freedom to enjoy life without the maintenance. This townhouse-style unit is perfect for anyone wanting space, functionality, and a bit of yard without the hassle. Step outside to your private, fenced-in patio and soak up the morning sun, or enjoy it streaming through your kitchen window. In the evenings, the living room captures stunning prairie sunsets that fill the space with warmth and light. The main floor welcomes you with a spacious foyer that runs from front to back, offering a convenient 2-piece bathroom and a closet just off the entry. The kitchen has been updated and features a generous amount of storage and prep space, with room for a dining table. The adjoining living room is bright, spacious, and ideal for lounging or entertaining guests. Upstairs, you'll find three comfortable bedrooms and a full 4-piece bathroom—great for families, guests, or a home office setup. The basement is open and undeveloped, offering potential for future living space, storage, or a personalized touch to suit your needs. Parking is easy, with one titled parking stall located on the south side of the building and additional street parking available for your guests. Whether you're looking to simplify, downsize, invest, or enter the housing market, this unit checks all the boxes. Affordable, low-maintenance, and located in a friendly neighborhood—come see for yourself why this could be the perfect place to call home. (id:43042)
50 Lakeside Drive
Pike Lake, Saskatchewan
Here is a rare opportunity to own lake front property tucked into Pike Lake Provincial Park so close to Saskatoon. A Westbank, two bed/1 bath cottage sitting on a lot approximately 6000 square feet in total with 56.4 feet of lake frontage is now available for purchase. The large deck on the front of the cabin is excellent for viewing all of the amazing sunrises all of Westbank enjoys. This is a 3 season cottage at present and the location is definitely accessible all year long with paved and plowed roads in the Winter. One can enjoy all that Pike Lake Provincial park has to offer such as walking distance to numerous amenities including a golf/disc – golf course, tennis/volleyball courts, two beaches, an outdoor public pool, multiple playgrounds, hiking trails, mini-golf, a general store, a boat rental shop and more. Pike Lake is ideal for water activities such as pontoon boating, kayaking, canoeing and paddleboarding. Winter activities include cross-country skiing, skating and snowmobiling. Do not miss the opportunity to have that lake front, summer abode on a Saskatchewan lake. (id:43042)
2467 Edgar Street
Regina, Saskatchewan
Nice bungalow in a nice area. Most windows have been replaced and there is an updated Kitchen! The main level has a foyer with tile as you enter and separate door, so winter drafts when guests enter, won't be an issue. As you enter the home you will see a large living room with plenty of natural light and hardwood floors. A section could easily be used for a dining area and accommodate a large table if desired. There are two bedrooms on the main with newly installed carpet and an updated four piece bath. The updated kitchen has plenty of cabinet space with a pantry and room for a table. Heading downstairs there is a porch entry area and room for shoes and jackets. The lower level has a large rec area, two other bedrooms one that is particularly large, a four piece bath and laundry room with new washer and dryer. The exterior has mature landscaping and large deck for entertaining and the back yard is fully fenced. This house is ready to go and has been updated and well maintained and in a great location near Wascana park and schools so make your appointment today to view! (id:43042)
4555 Solie Crescent
Regina, Saskatchewan
Welcome to this fantastic family home located in the highly sought-after neighbourhood of Lakeridge. From the moment you arrive, you'll notice the great curb appeal and spacious 22x22 attached garage. Step inside to a generous entryway that sets the tone for the open and inviting layout. The main floor features an open-concept kitchen, dining, and living area, perfect for everyday living and entertaining. Convenient touches like the built-in central vac kick plate, main floor laundry, and a dedicated office add function to the space. A bedroom and 4-piece bathroom complete the main level. Upstairs, you'll find a massive primary retreat, complete with a 4-piece ensuite, walk-in closet, and bonus storage area—a perfect spot for seasonal items or extra wardrobe space. The fully developed basement offers a large rec/games room, two additional bedrooms, and another 4-piece bathroom, giving everyone their own space. Additional features include: Central air conditioning, High-efficiency furnace, Owned water heater & water softener and Alarm system. Step out into your entertainer’s dream backyard, featuring a composite deck, two exposed aggregate pads—one set up for outdoor dining and the other ideal for campfires under the stars—all surrounded by beautifully landscaped garden beds (Not to mention there’s no development behind the home). Situated in scenic Lakeridge, you're just steps away from walking paths, lakes, and green spaces, with all the amenities of Rochdale Boulevard just minutes away. (id:43042)
238 Leopold Crescent
Regina, Saskatchewan
Welcome to the highly desirable Crescents neighborhood in Regina, offering country living in the heart of the city. This charming home is within walking distance of vibrant 13th Avenue, Wascana Lake, walking/biking trails, and schools. Lovingly maintained, this home sits on a tranquil corner lot with 6,900 sq ft of outdoor space. The backyard features a large two-tier deck, while the front yard offers a shaded retreat with flowers, shrubs, and vines. Enjoy friendly chats through the cedar trellis fence, and harvest fresh sour cherries, apples, haskaps, and vegetables from the raised garden beds. Relax by the outdoor fireplace or take a stroll to watch the Canada Day fireworks. Inside, the main floor includes a bright living room with a wood-burning fireplace, abundant natural light, and gleaming hardwood floors. The spacious chef’s kitchen has stainless steel appliances, double convection ovens, and a Fisher Paykel gas cooktop. A sunroom/den off the kitchen leads to the deck. On winter nights, enjoy the two-zone Bose sound system indoors. Upstairs, you'll find three comfortable bedrooms, a 3-piece tiled bathroom, and a vanity in the primary bedroom. The basement offers a large bedroom, utility room with a new furnace (2017), bathroom, and a craft nook. Recent updates include new insulation, stucco, windows, and roof (re-shingled in 2015). Both bathrooms were renovated in 2021. The basement has weeping tile, membrane installation, sump pump, and backflow valve. With easy access to a single driveway and a two-car garage at the alley, this property includes a driveway, gardener’s shed, and wood storage space. (id:43042)




