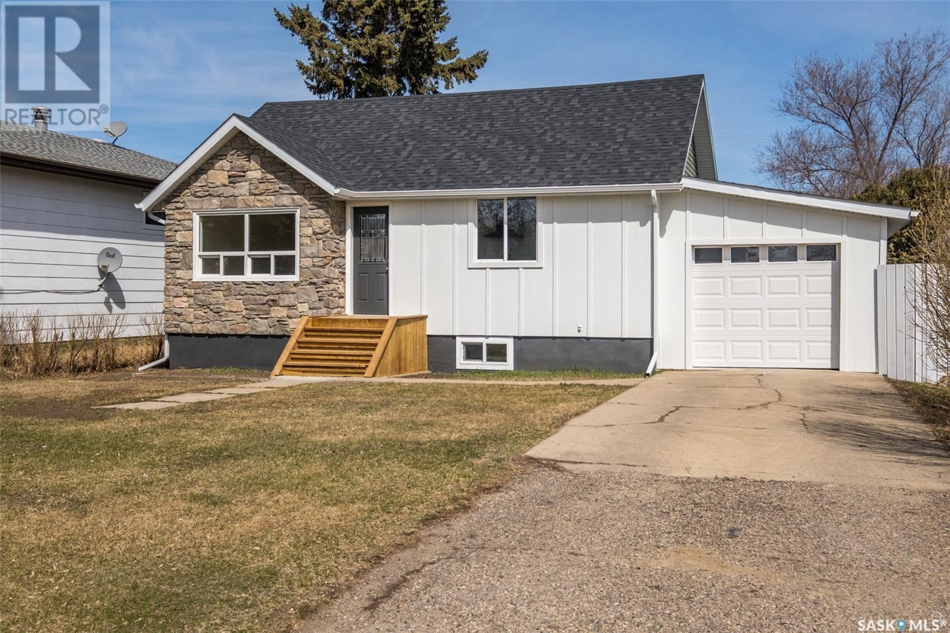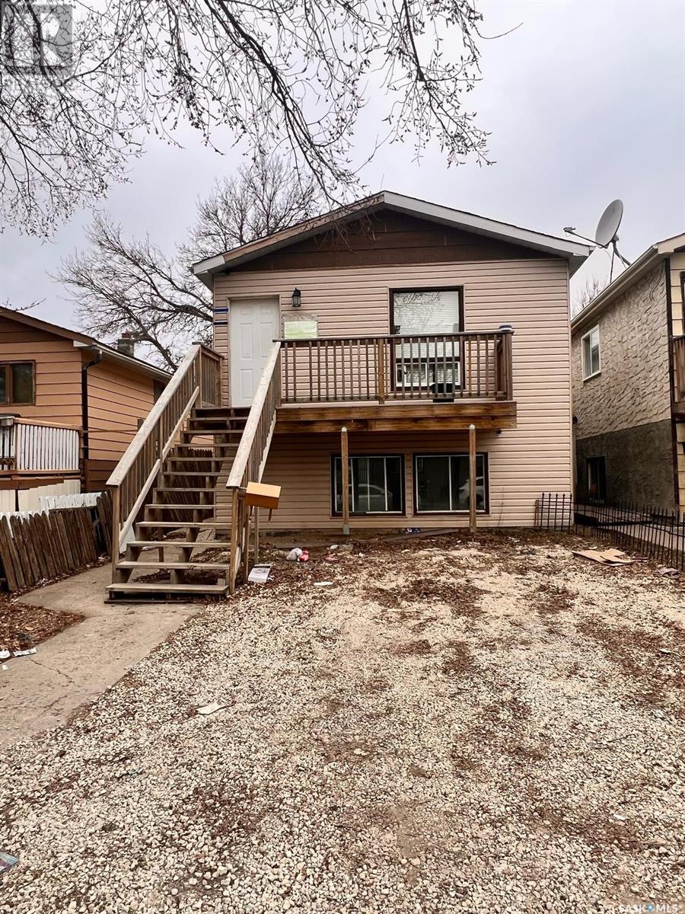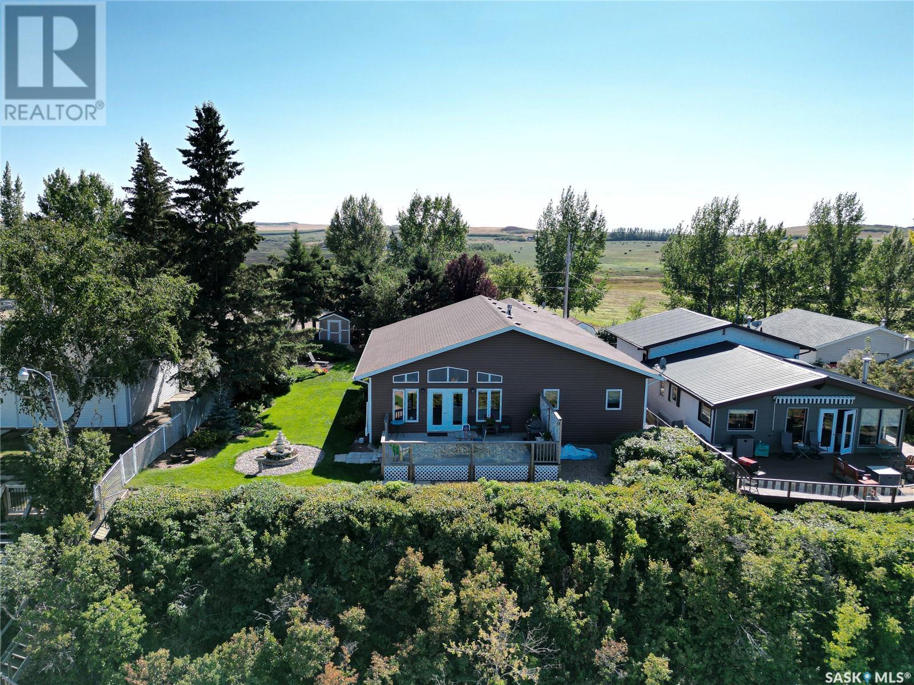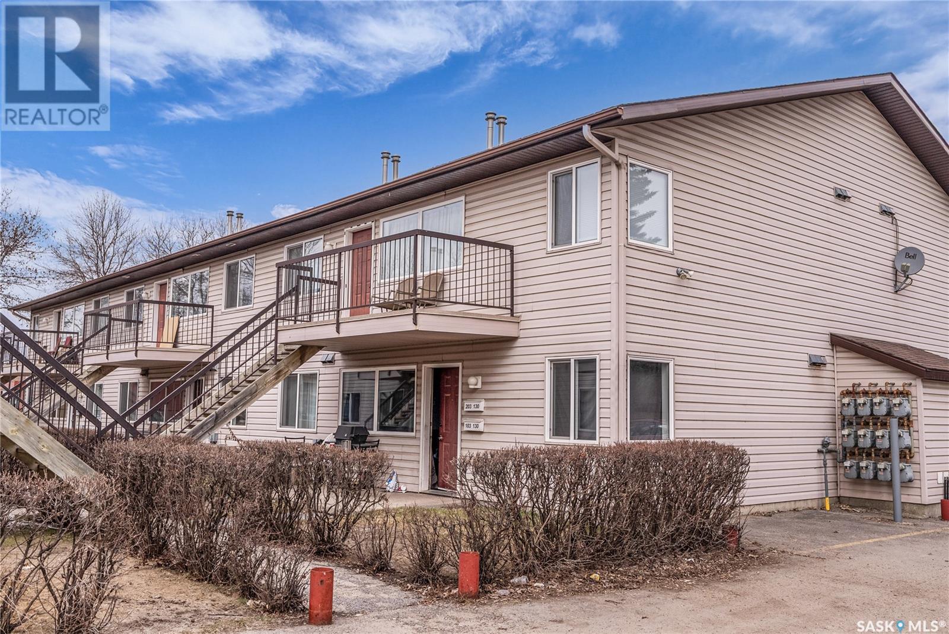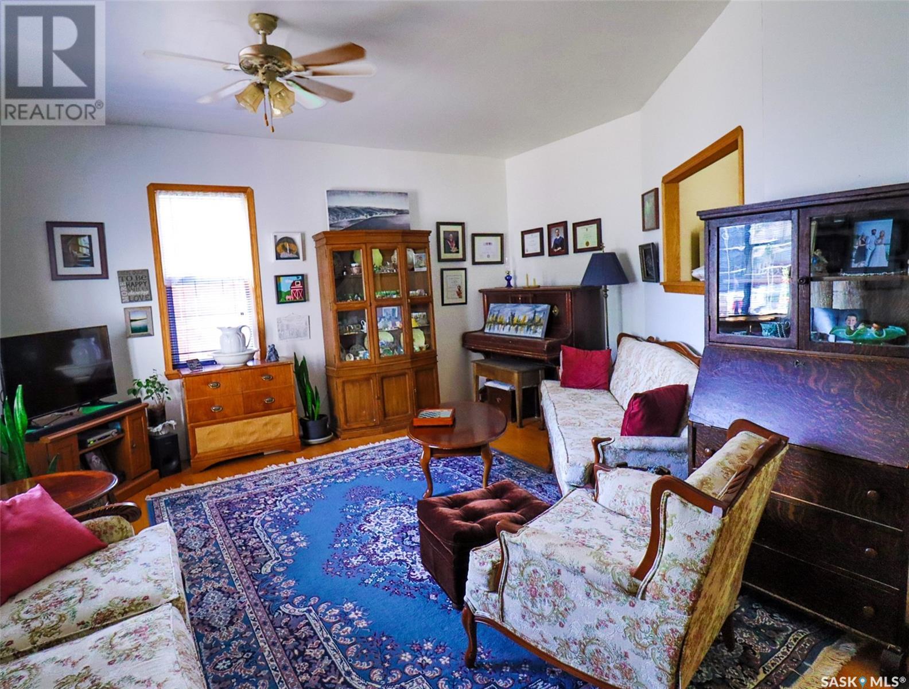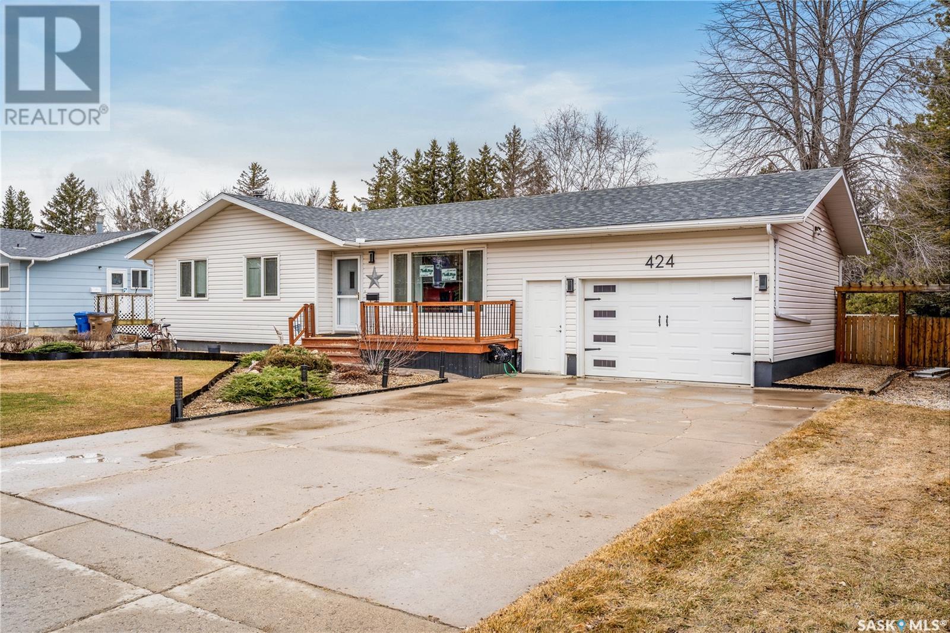736 3rd Street E
Prince Albert, Saskatchewan
Gorgeous East side show stopper! Beautifully reimagined this move in ready 2+1 bedroom, 2 bathroom bungalow provides 966 square feet of living space and is available for an immediate possession. The main level of the residence provides a stylish custom kitchen that is equipped with stainless steel appliances, sleek subway tile backsplash, a walk-in pantry and absorbs a ton of warming natural light. The lower level comes fully developed with ample storage space, sizeable laundry area and a brand new bathroom. The exterior of the property is fully landscaped and is completed with a single attached garage, oversized single detached garage plus rear lane access. (id:43042)
342 Pickard Way N
Regina, Saskatchewan
Beautiful condo move in ready. This 2 bedroom, 3 bathroom townhouse condo located in the quiet Normanview neighborhood, is close to schools, parks, shopping malls, restaurants. Some of the updates throughout the home - newer hood fan, kitchen sink & facet, backsplash, bathroom flooring, bathroom facet & toilet, paint throughout, grading in the back and newer patio. Main floor offers spacious open concept living space, kitchen features an abundance of storage, large island and all stainless steel appliances included. Second floor features 2 spacious bedrooms, and shared 4-piece bathroom. Primary bedroom also has a nook area which could be used as a home office or lounging spot. Basement is partially completed, can finish the ceiling and flooring to your own preference, the almost complete 3 pieced bathroom in basement needs a shower installed (its roughed in) and flooring. Large single garage has direct entry into the foyer. Condo fees include exterior building maintenance and common area insurance, snow removal, lawn care, water and sewer. Don't miss out on this great property! For more info contact salesperson today! (id:43042)
61 18th Street
Battleford, Saskatchewan
Bungalow with 3 bedrooms on the main and 2 rooms that were used as bedrooms on the lower level, a fenced back yard, detached double insulated and heated garage in the Town of Battleford. A short walk to the grocery store, post office, restaurant, banking, schools and other amenities. This home had several upgrades, including kitchen countertops, kitchen cabinets painted and hardware, and all kitchen appliances new in 2019. Main floor flooring and light fixtures 2019; bathroom tub, shower and vanity 2019; washer/dryer 2019/20; water heater 2020; furnace 2022; windows in 2019/20, Shingles 2019. A well-cared-for home that is move-in ready. (id:43042)
434 Halifax Street
Regina, Saskatchewan
Welcome to 434 Halifax Street in Churchill Downs neighborhood– a fantastic bi-level offering endless possibilities for investors or homeowners alike. This property features two fully self-contained and completely separate suites, each with its own spacious living room, functional kitchen, full 4-piece bathroom, utility/laundry area, and two generously sized bedrooms. Both units have seen numerous upgrades and are move-in ready. Whether you're a savvy investor looking to generate solid rental income or a first-time buyer hoping to offset your mortgage, this property is a smart choice. Live in the upper suite and rent out the regulation basement suite, or lease both for maximum revenue potential. Ideally located just steps from parks, playgrounds, public transit, and shopping, this is an opportunity you won’t want to miss! (id:43042)
323 Brightsand Crescent
Saskatoon, Saskatchewan
Don't miss this fantastic opportunity in Lakeridge! This 4 level split home with double attached garage is located within walking distance to Lakeridge School, Ecole St Luke School and Crocus Park with walking trails, playground, and open green space. This inviting home offers a perfect blend of comfort and potential with the basement level being open for your touch with development. The main floor has a spacious living room with a large bay window and a combined dining and kitchen space with garden doors to the deck. The second level features three bedrooms, a full bathroom and primary bedroom with a 3-piece ensuite bathroom. The main floor and second level has new LVP flooring, fresh paint, and a few cosmetic touches in the kitchen including backsplash, door pulls and sink/faucet. Additionally, these two levels have new baseboards, closet doors and interior doors. The third level hosts a cozy family room, a 4th bedroom and a 3rd bathroom. Close proximity to many amenities including Costco, Lakewood Suburban Centre, various restaurants, grocery stores, gym, clinics and quick access to Circle Drive. (id:43042)
234 Mccallum Way
Saskatoon, Saskatchewan
Welcome to 234 McCallum Way in Hampton Village – a stunning, custom-built two-storey home designed with luxury, function, and style in mind. From the moment you arrive, the high-end stucco and stone exterior and rare heated triple attached garage with a drive-through fourth door to the backyard set this property apart. Step inside and be greeted by a spacious entryway, soaring 9' ceilings, and a bright, open-concept layout that exudes comfort and class. The living room is flooded with natural light thanks to large southeast-facing windows that overlook the beautifully landscaped yard. The gourmet kitchen is a true showstopper – featuring ceiling-height soft-close cabinetry, an abundance of pot drawers, sleek quartz countertops with waterfall edge panels, a corner pantry, and a generous island perfect for entertaining. The main floor also includes a stylish two-piece powder room and a mudroom with laundry and direct garage access. Upstairs offers three spacious bedrooms, including a king-sized primary suite with a walk-in closet and spa-inspired 4-piece ensuite with a standalone soaker tub and double marble shower. The two additional bedrooms share a custom-tiled 4-piece bath with a deep tub and elegant finishes. The fully finished basement continues the high-end feel with two more bedrooms, a thoughtfully designed den, and a custom bar area perfect for relaxing or hosting guests. Step outside to your private oasis – a fully fenced yard with underground sprinklers, garden boxes, a shed, and a two-tier composite deck complete with a natural gas BBQ hookup. This home truly checks all the boxes. Don’t miss your chance to own one of Hampton Village’s finest. Call today for your private showing! (id:43042)
7 Sleepy Hollow Road
Murray Lake, Saskatchewan
Lakefront living at its finest on beautiful Sleepy Hollow! This year-round bungalow, built in 2011, is perfectly designed for comfort, style, and making the most of lake life. With stunning views of Murray Lake, 75-foot frontage, and direct access to the water, every day feels like a getaway. The open-concept layout features vaulted ceilings, gorgeous engineered hardwoods, and a Napoleon gas fireplace. The kitchen is built for entertaining with a large island, stainless steel appliances, and plenty of space to gather. There are 3 spacious bedrooms and 2 bathrooms, including a beautiful primary suite overlooking the lake with a 5-piece ensuite and walk-in closet. Wake up to breathtaking sunrises right from your bed. The sunken living room off the back entry way is cozy and spacious, the perfect spot to hang out with family and friends! Outside, the yard offers multiple spaces to enjoy, whether it’s coffee on the lakeside deck, evening drinks on the private back patio, or a lawn game with family and friends. The detached garage is more than just storage, it includes a great hangout area complete with a corner bar, perfect for summer socials. Meticulously maintained and completely move-in ready, this home is the total package. If you’ve been dreaming of lake life, this might be the one! Call your agent today! (id:43042)
208 Alsike Street
Yellow Grass, Saskatchewan
Welcome to 208 Alsike Street in Yellow Grass! This home has bright living areas, updated kitchen and bathroom, main floor laundry, dedicated dining area, newer dishwasher and water heater installed in 2022. The basement holds a den area in addition to a family room, utility room with plenty of storage, and bedroom. Another bathroom could be added in the basement, if the new owner wishes. This property features a fully fenced yard, deck, patio area, and fully insulated and heated garage. As an added bonus, the Sellers will install new glass in the patio doors at the front for the next owner. Contact for your tour today! (id:43042)
428 Bendel Crescent
Martensville, Saskatchewan
This beautifully maintained 1,280 SqFt bungalow is perfectly situated on a quiet, family-friendly street in the heart of Martensville. Lovingly cared for by the same owners since 2011, this 3-bedroom, 2-bathroom home boasts a bright and airy open-concept design with vaulted ceilings and brand new luxury vinyl plank flooring (installed April 2025), offering a modern, spacious feel from the moment you step inside. You’ll enjoy peace of mind with recent big-ticket upgrades already complete, including brand new shingles (April 2025) and a new hot water tank (July 2024). Sunlight pours into the main living area, creating a warm and welcoming space—ideal for everyday living and entertaining alike. Step outside to your own private backyard retreat. The yard is beautifully landscaped and features underground sprinklers, a large two-tiered deck with a built-in hot tub, and plenty of space to relax, play, or host family and friends. The oversized driveway and rear RV parking add extra convenience, while the impressive heated and oversized detached 2-car garage offers ample room for storage, projects, or toys. The expansive basement is undeveloped but has finished perimeter walls, giving you a head start on creating the perfect rec space, extra bedrooms, or additional storage. With central air, thoughtful updates throughout, and true pride of ownership, this home is completely move-in ready and priced to sell. Don’t miss out—book your showing today and fall in love with your future home! (id:43042)
203 130 C Avenue N
Saskatoon, Saskatchewan
Welcome to Unit 203 at 130 Ave C North – a bright and well-maintained 2-bedroom, 1-bathroom condo in the heart of Saskatoon. Located at the end of the second floor with no neighbours above or on one side, this unit offers both privacy and peace of mind. Step inside to enjoy the comfort of central air conditioning, convenient in-suite laundry, and a thoughtfully designed layout. The courtyard-facing balcony is perfect for relaxing mornings or evening unwinding. Built in 2000 with quality construction, the unit has been well cared for and is move-in ready. Pet lovers will appreciate the friendly pet guidelines, and everyone will enjoy the proximity to downtown – just minutes from local shops, restaurants, parks, and transit options. Whether you're a first-time homebuyer, downsizing, or looking for a solid investment, this unit checks all the boxes. Don’t miss your chance to own this centrally located gem! (id:43042)
32 11th Avenue Se
Swift Current, Saskatchewan
This solidly built stucco character home is located on the south east side of Swift Current . This picturesque lot overlooks the creek and Riverside Park . A large backyard provides a small garden plot, a perennial flower garden , shed and fire pit area . A spacious living room with updated windows & laminate floors welcomes you into the home . It opens into a bright & functional kitchen , which boasts ample counter and storage space . Along with the 3 bedrooms and 2 bathrooms , this unique home features a large upstairs laundry area , as well as newer hot water heater and energy efficient furnace. The front and back porches provide an abundance of sunshine and space to enjoy a good book and delicious coffee . The exterior exudes classic charm and is surrounded by mature trees that provide privacy as well as shade . This property perfectly blends character and modern amenities , making it an ideal family home in a friendly neighborhood (id:43042)
424 Park Avenue
Melfort, Saskatchewan
This beautiful 1356 sq ft bungalow has terrific street appeal which echoes the pride of ownership throughout. The original main bungalow built in 1974 is about 1186 sq ft with finished 1138 sq ft basement beneath plus an addition in rear area in 2004 of about 170 sq ft. The living area is open concept with crisp white cabinets in kitchen. The home includes all appliances throughout, is equipped with central air, high efficient furnace (2009 appr), water heater, 2016, the window dressings and all t.v.'s (4) . The yard is nicely landscaped with grading away from home, has deck front and back, lawn, and accent stone, a pond, two sheds and many yard decorative items that will remain. The garage is 18 x 26, fully insulated and has man doors to front and rear. The primary bedroom has a 3 pce ensuite plus there is a full bath on main, full bath in basement. Three bedrooms on main, and two guest rooms in basement not considered legal bedrooms. The family room is spacious and cozy recently done since 2021. Wood burning stove included, although not used by this owner. The laundry room is fully finished, with washer, dryer, upright freezer, extra fridge, soaker sink, folding table and cabinets. Utility room houses the furnace (about 2009), water heater (2016), a water softener (not used but included), a dehumidifier, central vac with attachments. The home has central air, and is wired for security, currently not hooked up. The home shows 10 out of 10. Enjoy the benefits of "the work is all done!" A must see to appreciate. (id:43042)


