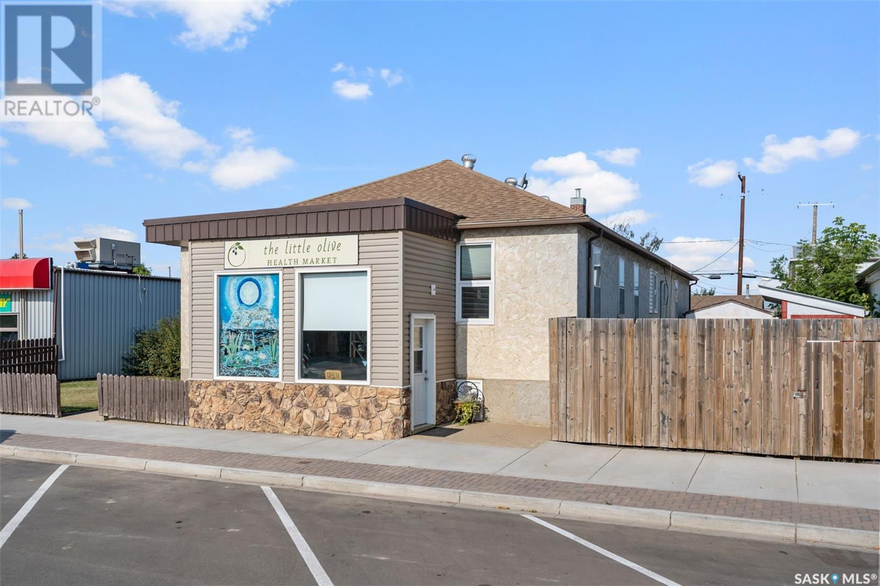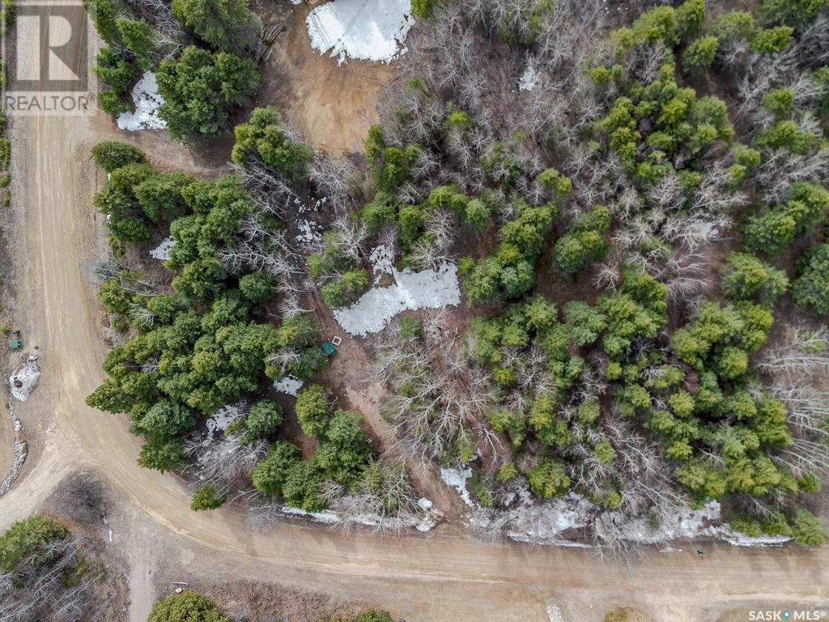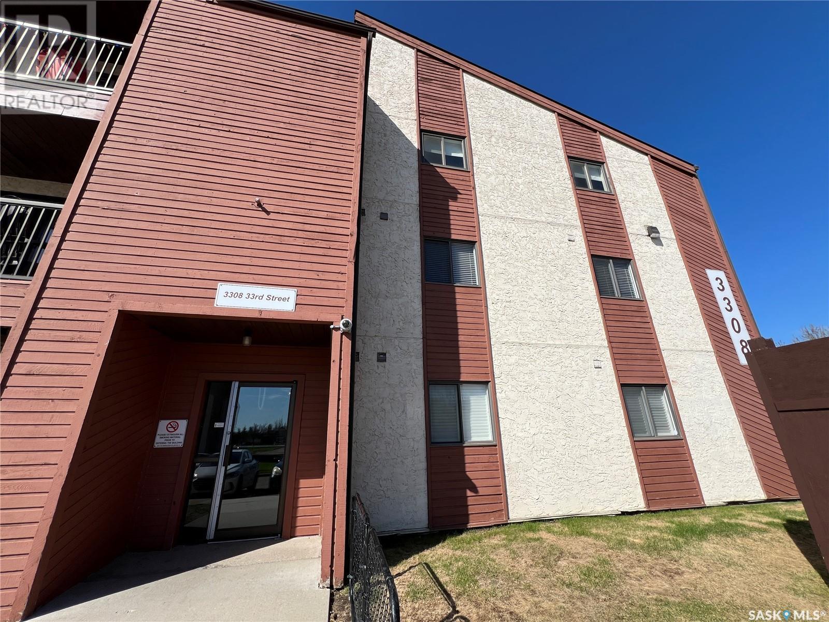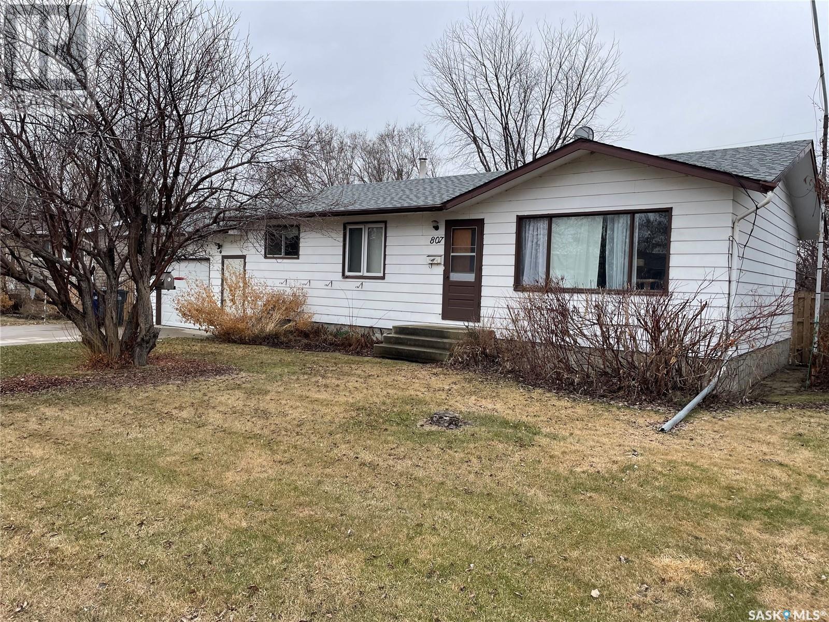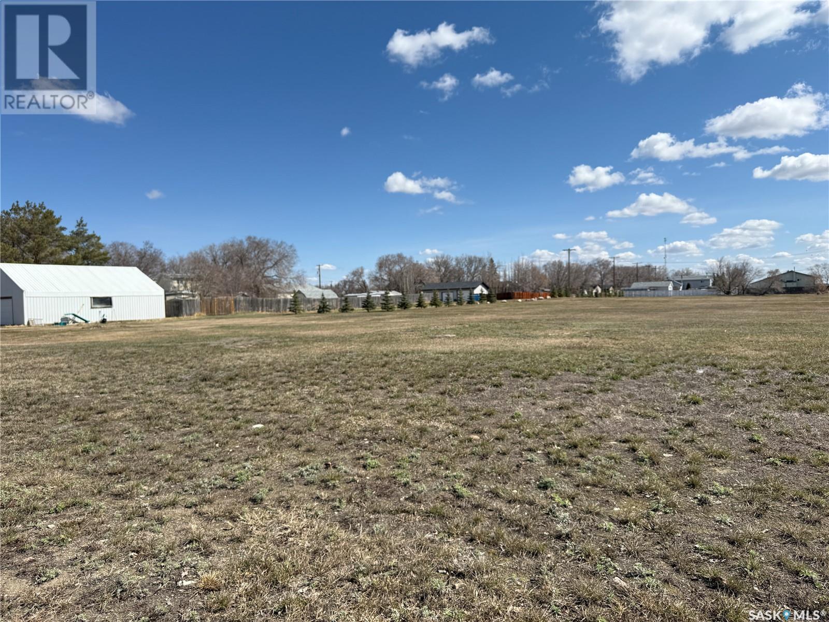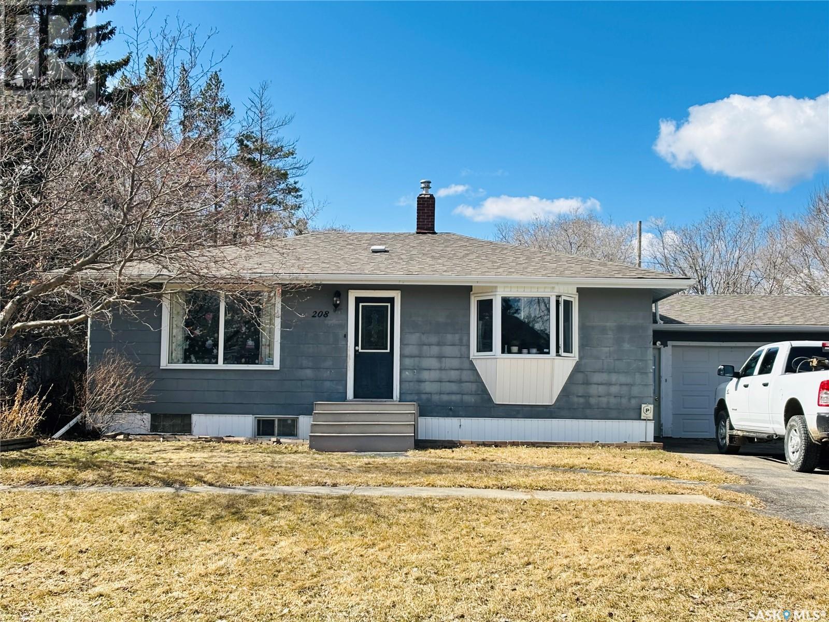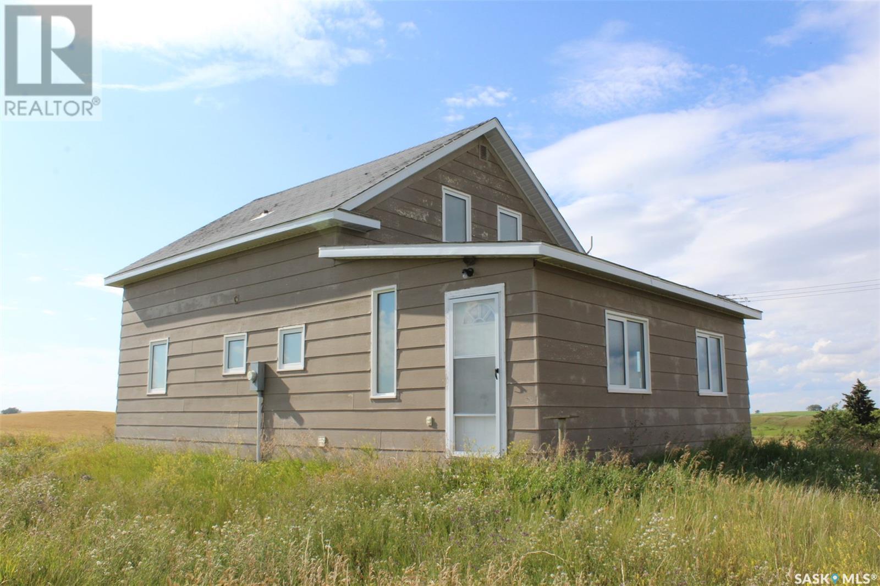113 Merle Crescent
Macpheat Park, Saskatchewan
Welcome to this beautifully maintained 936 sq ft 2009 bungalow located in the peaceful community of MacPheat Park on the east side of Last Mountain Lake. This four-season home offers 2 bedrooms and a large 4-pc bathroom. If feels just like new, with numerous thoughtful upgrades throughout. Enjoy year-round comfort and convenience with features like a water filtration system, updated lighting, PVC windows, a newer metal roof, two spacious decks perfect for entertaining, and professional carpentry finishings, including stunning interior pine doors & pristine hardwood flooring. A Napoleon wood-burning stove adds both warmth and character, perfect for cozying up during cooler months. The professionally waterproofed ICF crawl space foundation provides peace of mind and long-term durability. Situated on a generous corner lot, the property includes two electrified storage sheds and a heated triple garage. The garage features propane heat on the main level—ideal for storing lake gear or your boat, with a widened garage door. Upstairs, a finished second-storey loft provides a cozy entertainment space or man cave/she-shed, complete with electric heat, making it the perfect spot to relax in any season. The home boasts high-end vinyl siding, a brand new front door, Canadian-made furnishings (including new kitchen chairs), new appliances as of 2023, and a brand new water pump. A standout bonus is the professionally built, commercial-grade ice fishing shack (valued at $7,000) that stays with the property, for winter enthusiasts. The community offers an accessible boat launch, and with low annual costs like a $250 garbage bill and optional property tax savings for early payment, this home is as practical as it is enjoyable. Many of the furnishings are negotiable, making this a truly turnkey opportunity. Whether you're looking for a year-round residence or a lakeside getaway, this property is fully ready for you to move in and start enjoying the best of lake life this summer. (id:43042)
103 Main Street
Watrous, Saskatchewan
Looking for a great opportunity? This building located on Main Street in the busy town of Watrous offers not only a building with store front and 2 bedroom living quarters but 3 - 1 bedroom suites with shared bath on the lower lever plus a detached garage with workshop area and private off street parking. Building has been constantly updated, most recently with asphalt shingles and new sidewalk/paving/curbing. Store front is accessed from the street and has retail area, treatment room, office and a walk in cooler (currently used as storage). Side entrance accesses both up and downstairs, Upstairs at the rear of the building is living quarters with 2 bedrooms, full bath and open kitchen/dining/living room with patio doors to rear deck overlooking the back yard and detached garage. Downstairs you'll find 3 cozy one bedroom suites with a shared 4 pc bathroom. There is also a laundry room and utility room. Outside is a private yard partially fenced with ample parking for all tenants when fully rented. The health market is a long established business specializing in health foods, supplements related giftable items. Watrous is a thriving community with high demand for rentals, giving this property excellent cash flow potential. Call your agent today to arrange your private viewing! (id:43042)
511 Stockton Avenue
Carlyle, Saskatchewan
511 Stockton Avenue - Welcome to this well-maintained 2013 mobile home offering comfort, functionality, and a host of desirable features! This spacious home includes three bedrooms, including a master suite complete with a 3-piece ensuite and a walk-in closet for added convenience and privacy. The open-concept layout seamlessly connects the kitchen, dining, and living room areas, all enhanced by vaulted ceilings that add a sense of space and light. Enjoy abundant natural light from large bay windows in the living room and one of the bedrooms. The living area also includes built-in cabinetry and a hutch, while the dining area boasts a built-in buffet, as well as plenty of cupboards and counter space, perfect for entertaining and storage. Located at the front of the mobile home is two additional bedrooms as well as a 4-piece bathroom providing convenience for family and guests. A functional mudroom with laundry area adds everyday ease, giving you a practical space for coats, boots, and laundry duties. Outside, the home sits on a secure foundation, placed on wood blocks and anchored with 10’ deep cement piles at all four corners, complete with chains for added stability. The fully fenced yard offers a safe and private outdoor space, perfect for pets, kids, or entertaining. Additional features include insulated skirting for energy efficiency, heat tape on the water line, and a sewer pipe wrapped with insulation—ideal for year-round comfort and protection. This thoughtfully designed home blends comfort, style, and affordability, making it an excellent option for families or anyone seeking a cozy, low-maintenance lifestyle. (id:43042)
209 Poplar Crescent
Christopher Lake, Saskatchewan
Mature lot waiting for your dream cabin in Spruce Meadows. This property is perfectly located on a corner lot, just over 1 acre and has been cleared with a road allowance built in. The lot has a gentle hill where a walk-out property with views of the lake could be an option. Power and natural gas at the edge of the property. Call today for more details. (id:43042)
309 3308 33rd Street W
Saskatoon, Saskatchewan
Welcome to Snowberry Downs! This bright and cozy top-floor unit features 2 bedrooms, 1 bathroom, and an open-concept layout with a modern kitchen and in-suite laundry. Enjoy your morning coffee or evening unwind on the private balcony. With plenty of natural light, great storage, and a peaceful community setting close to local amenities, this home blends comfort and convenience in one charming package. Don’t miss out! (id:43042)
Highway 7 190 Acres
Saskatoon, Saskatchewan
190.17 acres adjacent to City of Saskatoon owned land to the north and to the east. Get in on the ground floor to develop a business park, or use it for your own business!! Has access to Highway 7 and to Range Road 3064 to the west. CN tracks form the north border of the site, a rail spur is a possibility if needed. OWNER SAYS SELL (id:43042)
233 Collins Avenue
Springside, Saskatchewan
Welcome to this well-maintained 1979 bi-level located in the quiet and friendly community of Springside! Offering 1,120 sq ft of comfortable living space, this home features 3 bedrooms and 2 bathrooms—perfect for families or first-time buyers. The main level includes two bedrooms, a bright and spacious living room, and a beautifully updated kitchen with brand-new appliances. Downstairs, you’ll find a cozy third bedroom, a second bathroom, and convenient basement access to the single attached garage (16 ft x 28 ft), ideal for Saskatchewan winters. Modern upgrades include newly installed central air conditioning for year-round comfort. Step outside to enjoy the peaceful backyard that backs onto green space—no rear neighbors, just nature and tranquility. Located on the edge of town, Springside is just a 15-minute drive to both Yorkton and Good Spirit Lake Provincial Park. The town itself offers everything you need, including a K–8 school, public library, daycare, community center with natural ice for winter fun, and a variety of local businesses like plumbing, electrical, building contractors, and Karla’s Auction House. Springside is clean, welcoming, and a great place to call home. Don’t miss this opportunity to enjoy small-town living with big value! (id:43042)
807 1st Street W
Meadow Lake, Saskatchewan
Location, location, location. This house is situated on a quiet street that is close to schools, the swimming pool, and has easy access to two main streets. With a little love, you could make this house your own. Five bedrooms, two large family rooms, and a bathroom on both floors make it ideal for the growing years of a young family. New shingles were completed in 2021. With a large backyard, you can enjoy the garden while you watch the raspberry, apple, or plum trees blossom. The attached garage will keep the snow off your vehicle in the winter or a workshop for those home projects in the summer. Please arrange your viewing today. (id:43042)
104 3rd Street S
Dalmeny, Saskatchewan
Great vacant lot 140 x 130 for development, Vacant lot zoned FUD, long list of potentials here ...... Town of Dalmeny is promoting development and will listen to ideas for the land and its use. Water & sewer to the parcel, seller states adequate supply for 4 plex property. (id:43042)
208 Forget Street
Stoughton, Saskatchewan
Welcome to this tastefully updated 936 sq. ft. bungalow, offering a perfect blend of comfort and style in a peaceful small-town setting. Situated on a spacious double lot, this bright and airy home features 3 bedrooms, 2 bathrooms, and a functional layout ideal for families, first-time buyers, or those looking to downsize. The fully finished basement adds valuable living space, perfect for a rec room, home office, or guest suite. Additional highlights include a double car garage, a partially fenced yard great for pets or outdoor entertaining, and plenty of room to grow. Move-in ready with modern updates throughout, this home combines charm, convenience, and space—all in a tranquil community setting. (id:43042)
Oungre Acreage Rm Souris Valley No. 7
Oungre, Saskatchewan
Sitting directly across the highway from the Oungre Memorial Park is a well built 2 storey home situated on just under an acre of land. This home is bright and open and sitting on top of a hill with a spectacular prairie view! The home has a nice small addition which is the back porch with plenty of room for coats and shoes. The kitchen has a great counter area and ample cabinets and overlooks the living room. There is a combined laundry room with a 4 piece bathroom which takes you into a large main floor bedroom. The upstairs has 3 bedrooms and a 2 piece bath making this a great family home! With little effort this home is ready to move into. Please note - bathroom upstairs is only partially finished. (id:43042)
1544 Albert Street
Regina, Saskatchewan
Former Flaman Fitness building (6035 sq. ft.) located two blocks north of the Regina downtown central business district on the west side of Albert Street between Dewdney Avenue to the north and 9th Avenue to the south. Albert Street is one of the main traffic arteries in Regina. The neighbourhood is commercial in character. Poured concrete basement walls and slab floor, main floor is poured concrete slab on grade. Concrete block with metal cladding with stucco in the front of the building. Flat tar and gravel over wood deck and wood joists, Windows Dual glaze metal frame, Heating/Cooling Retail Area Rooftop HVAC unit, Warehouse Floor mounted, natural gas, forced air furnace with air conditioning, Electrical is 200 amp. The main floor is Open with and divided in half by a wall with openings, rear storage area, 2 piece washroom, coffee bar with sink. Carpet tile, gyproc and concrete block walls, T-bar ceiling with fluorescent lighting. (id:43042)



