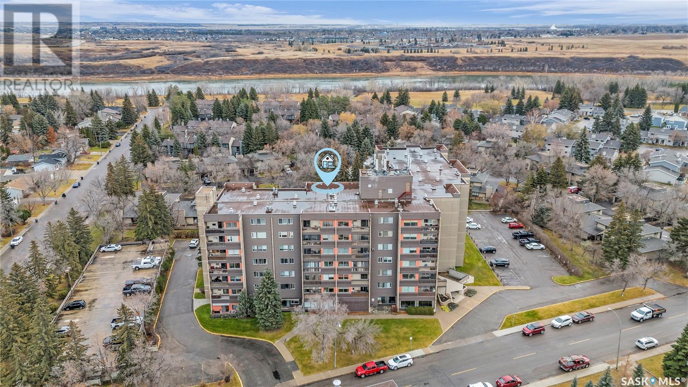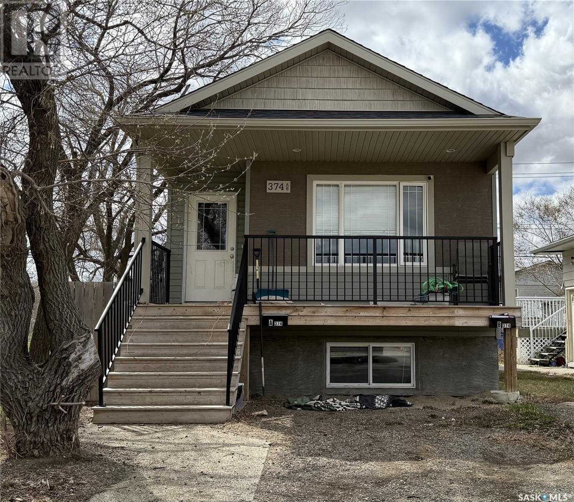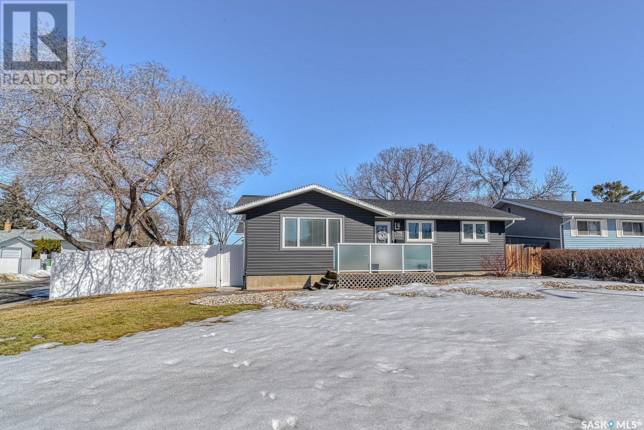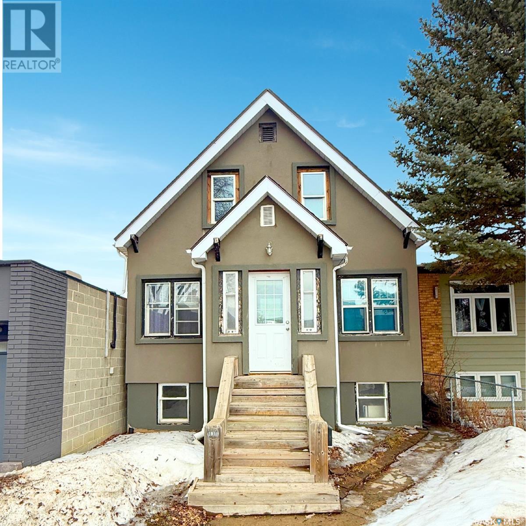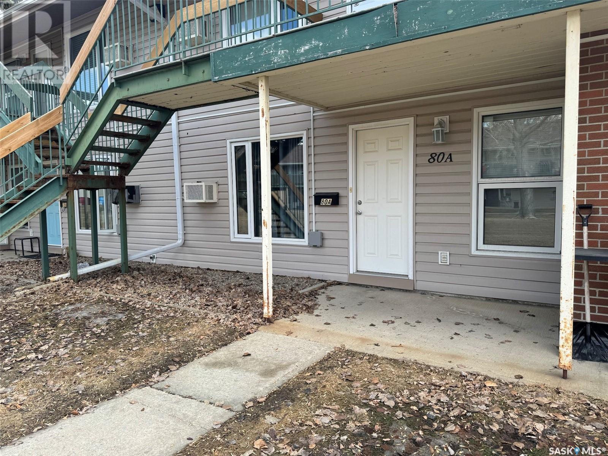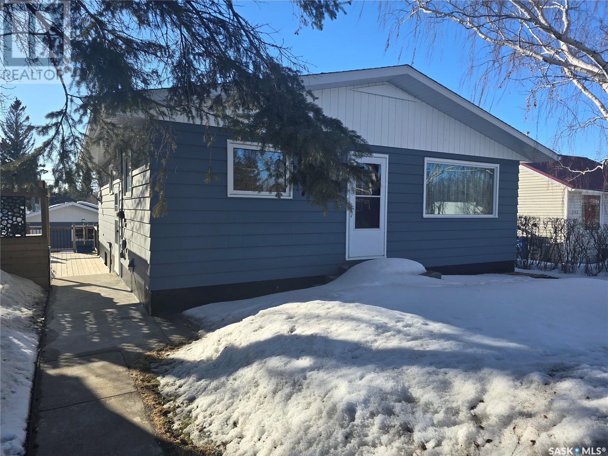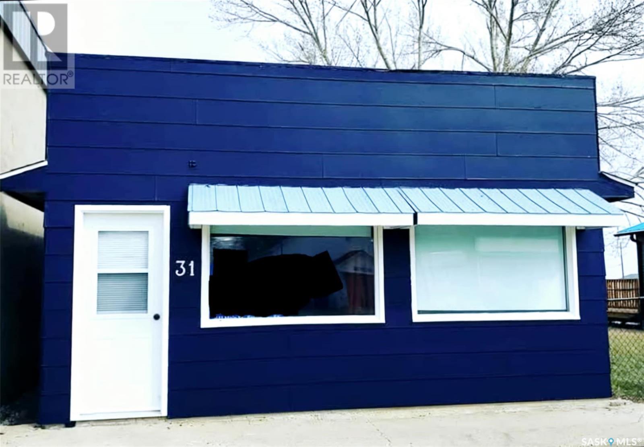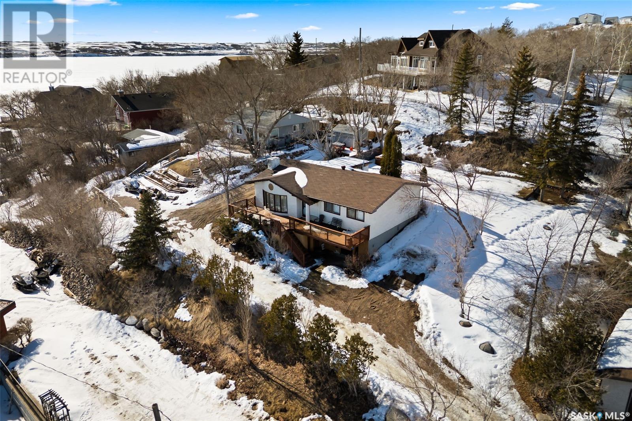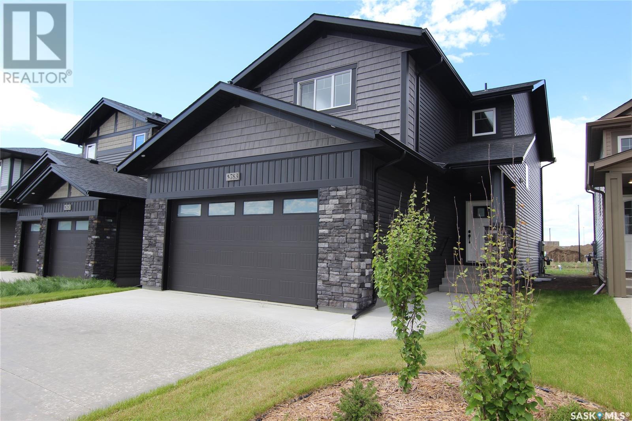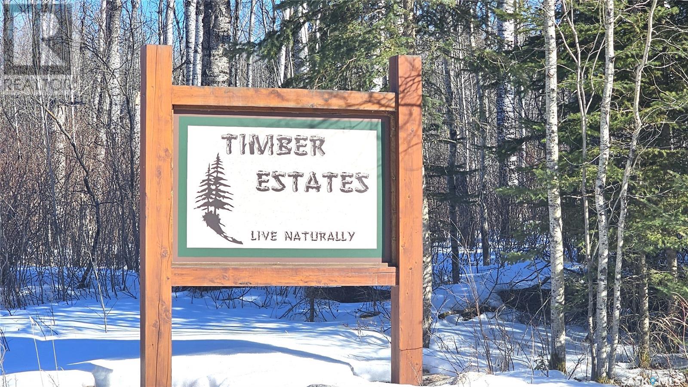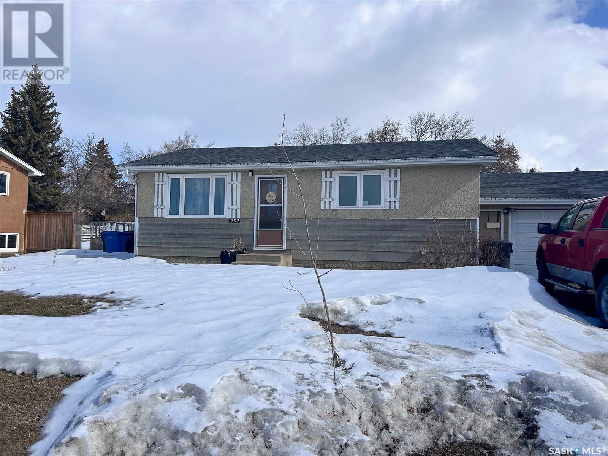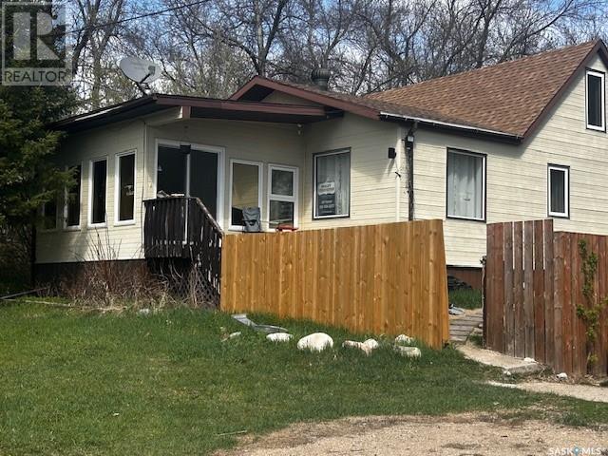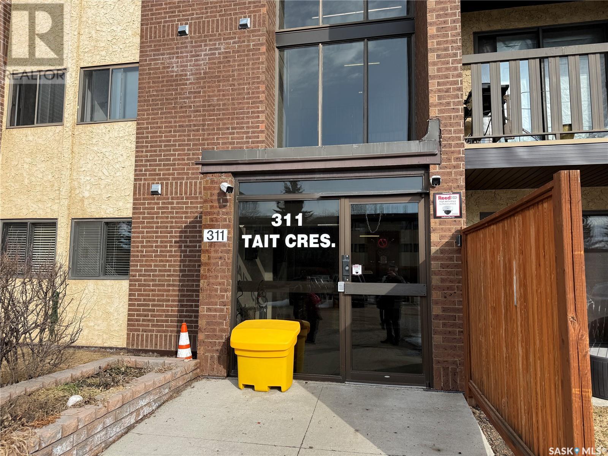611 351 Saguenay Drive
Saskatoon, Saskatchewan
Welcome to this expansive 2-bedroom, 2-bathroom condo in the sought-after Lawson Heights neighbourhood, offering over 1,600 sq. ft. of living space! This property is a renovator’s dream, with endless potential to modernize and customize. Imagine opening up the kitchen to create a seamless flow between the dining room, den, and living room for a contemporary, open-concept layout. The primary bedroom boasts a walk-in closet and an ensuite bathroom, while the secondary bedroom offers great space for guests, an office, or a hobby room. Additional features include a dedicated pantry, laundry room, and a large storage room that could be repurposed to suit your needs. The east-facing balcony provides a peaceful retreat to enjoy your morning coffee or watch the sunrise. Located in the safe neighbourhood of Lawson Heights, this condo is perfectly positioned near the Meewasin Trail, offering picturesque walking and biking paths along the river. Nearby amenities include schools, parks, and Lawson Heights Mall for shopping and dining, with downtown Saskatoon just a short commute away. Underground parking is available for rent, adding convenience to this fantastic location. If you’re looking for space, potential, and a prime location, this condo is ready to be transformed into your dream home! (id:43042)
701 Montague Street
Regina, Saskatchewan
Excellent starter home that has been renovated throughout to offer laminate flooring throughout. Nice sized eat-in kitchen with newer cabinets has lots of room for dining table. There are 2 bedrooms and updated full main bathroom. All main floor windows are PVC and exterior has vinyl siding and great wrap around front deck with aluminum railing. Great corner lot is 6250sq.ft. (id:43042)
374 Wascana Street
Regina, Saskatchewan
Attention investors. Regulation up/down duplex with all the extras.Trademark built. Self-contained suits with separate utilities. Lovely LONG time tenant upstairs and would really like to stay. Upper unit has large windows throughout and spacious family sized rooms. Small deck off front door enters to a good sized foyer with closet. Open family area with living room, dining area and kitchen with center island. Espresso cabinetry with stone countertops. Center island has deep dual stainless steel sink and built-in dishwasher. Plenty of cabinetry and all appliances remain. Fridge, stove, microwave hood fan and built-in dishwasher. Large pantry for added grocery storage. Full size stackable washer and dryer will remain. Three good sized bedrooms with master bedroom having a walk-in closet. Four piece bathroom with deep soaker tub and full surround. Easy clean vinyl plank throughout. One parking spot off the street in the front. Lower unit also has large windows and tall ceilings. Very spacious living room is open to the kitchen and dining room. Kitchen is galley-style with enough room for a couple stools at the lunch counter. Pantry to store dry goods. All appliances remaining. Fridge, stove, microwave hood fan and built-in dishwasher. Main hall has laundry, four piece bathroom and two good sized bedrooms both with walk-in closets. Bathroom has soaker tub with full surround. Full size stackable washer and dryer will remain. Parking at back door for lower unit. School K-12, groceries, restaurants and access to main arteries of Regina. (id:43042)
130 Upland Drive
Regina, Saskatchewan
Welcome to this charming 1,000 sq. ft. bungalow, offering a perfect blend of modern updates and functional living space. This home features three bedrooms plus a versatile den, along with a beautifully updated four-piece bathroom on the main floor. The fully finished basement adds extra living space, complete with an additional three-piece bathroom. Recent upgrades include new shingles, updated windows, newer sewer lines, and a high-efficiency furnace, ensuring peace of mind for years to come. The exterior boasts newer vinyl siding and fantastic curb appeal, complemented by a new fence and two extra-large sheds for ample storage. The impressive 30' x 26' garage is a standout feature, equipped with radiant heat, a vaulted ceiling, and an oversized overhead door. It also includes an additional garage door leading to the backyard, where you'll find a relaxing hot tub. Extra parking is available on the side of the garage, adding even more convenience. This home sits on a large lot with great street and is ready for its next owner to enjoy. Don't miss out on this fantastic opportunity! (id:43042)
1811 St John Street
Regina, Saskatchewan
Investor Special! 6-Bedroom, 3-Bath with Huge Potential! Calling all investors! This spacious 6-bedroom, 3-bathroom property is the perfect opportunity to add value and maximize returns. Whether you're looking for a flip, rental income, or multi-generational living, this home offers a generous layout and endless possibilities. Located in General Hospital, this property features strong bones, ample square footage at 1242 square feet, and a flexible floor plan. With the right vision and updates, this has proven to be a highly profitable investment. The lot provides plenty of outdoor space, and a 1 car detached garage and additional parking space. Don't miss your chance on this cash-flowing asset or your next dream project. Sold as-is—bring your creativity and make it shine! (id:43042)
402 4th Street W
Carrot River, Saskatchewan
Welcome to this well maintained 1364 sq bungalow. It has a great curb appeal, plus an attached garage with direct entry into the home. Main floor features a cozy living room with the bay window, spacious kitchen with the kitchen island and plenty of cupboard space. There are 2 bedrooms / 2 baths on the main floor, with the master bedroom having the en-suite bath and a walk-in closet. Laundry is on the main floor. Downstairs is another bedroom, an updated bathroom and an office, plus a great size family room with wet bar. Upgrades include windows, flooring high efficiency furnace. Another feature of this home is the enclosed sun room! Would you like to make it your next home? Call to view! (id:43042)
Brochu Acreage
Lake Of The Rivers Rm No. 72, Saskatchewan
Are you looking for a nice acreage to call your own? Come check out this great 20-acre plot just minutes from the Town of Assiniboia. It has underground power. The land is totally fenced. There are several outbuildings included a shop with a sliding door that has full power with installed lights. Next is a small storage shed. There is also a single detached garage and another small shed. This is the perfect spot if you need some storage out of town or a great place to tinker. It could also be your future home to either construct a house or move one on. The choices are limitless. The property is well treed and very private. The taxes are extremely reasonable. Very easy access on a good grid road off Highway 13 West of Assiniboia. Come have a look today! (id:43042)
208 Millet Street
Yellow Grass, Saskatchewan
Welcome to 208 Millet Street in Yellow Grass! Situated on a large double lot, there is plenty of room for that dream garage, big garden, and for the kids to run and play! This home features bright living spaces, main floor laundry, 2 bedrooms on the second floor with 2 more bedrooms in the recently finished basement. Entering, you are treated to a spacious porch, leading to a kitchen with plenty of cabinet and counter space. The dedicated dining room, large living room and main floor bathroom complete this area of the home. The second hosts 2 bedrooms, with the primary bedroom featuring a walk in closet. The basement has recently been refinished with a bathroom, carpets installed in the big rec room and one bedroom, with an additional bedroom and plenty of storage space and utility room finishing the basement layout. This home is waiting for your touch to make it your own! Call for your tour today! (id:43042)
80a Nollet Avenue
Regina, Saskatchewan
Welcome to 80A Nollet. This 1 bedroom, 1 bathroom 698 sqft. apartment style condo is located in the picturesque, quiet community of Medford Mews. Upon walking into the suite there is an entry way leading into the living and dining area. Plenty of space for entertaining guests or relaxing from a hard days work by the wood burning fireplace. Going down the hallway is the kitchen on your left. There is also a laundry area and a small utility/ storage area. At the end of the hall has a 4 piece bathroom and finishes off with a great sized bedroom. This home has great potentially for some updates as it’s all in original condition and well cared for. There is 1 parking stall located in stall 22. Other amenities include wall air conditioner and storage closet outside! (id:43042)
407 5th Street E
Wynyard, Saskatchewan
Stunning Four-Bedroom Home in Wynyard – Ready for You! Welcome to this gorgeous four-bedroom home, perfectly situated on a quiet street in Wynyard and just minutes from the elementary school, outdoor pool, and park! Move right in and enjoy the inviting laminate flooring that flows through the living room and all three spacious upstairs bedrooms—each featuring large closets and plenty of natural light. The beautifully updated basement is a true highlight, complete with a brand-new hot water tank and newer furnace. The expansive rec room boasts modern wood-look vinyl flooring, offering endless possibilities for relaxation and fun. Plus, you’ll find a generous fourth bedroom and a fresh 3-piece bathroom! Outside, the home offers even more perks, including a single-car garage with an automatic door opener, a charming deck for entertaining, and lush green space. Don’t wait—this incredible home won’t last long! (id:43042)
49 Estates Drive
Elk Ridge, Saskatchewan
his fully serviced lot located within beautiful Elk Ridge Hotel & Resort. This lot sits beside lot 50 which is also available. Elk Ridge Hotel & Resort is Saskatchewan's premier all season resort. Located 5 minutes outside of Prince Albert National park of Waskesiu and about 52 minutes away from Prince Albert. Elk Ridge Hotel & Resort features championship golf, fine dining and an abundance of outdoor experiences located in the heart of the boreal forest. Elk Ridge offers property owners outdoor playground for children and adults, whether it's golfing, swimming in their indoor pool, access to their fitness room, cross country skiing in the winter or on the toboggan hill. (id:43042)
31 Main Street
Manor, Saskatchewan
31 Main St. Manor, SK This cozy 1 bedroom, 1 bathroom furnished home is located in the quiet village of Manor a short 10 minute drive to Carlyle. All furnishings and appliances are included in the sale. This home has been an excellent revenue producing property for the seller. This would be a great starter property, or a work week home away from home. Updated recently: refrigerator 2024, Air conditioner and some furnishings 2023, exterior paint 2021. Everything you see is included in the sale: storage shed and lawnmower, dining room set, desk, kitchen appliances, fridge, stove, microwave, range hood fan, washer, dryer, couch, coffee table, flat screen tv, bed and dressers. Realtor owned property (id:43042)
4 Watson Street
Pelican Pointe, Saskatchewan
Welcome to 4 Watson Street in Pelican Pointe! This charming year-round lakeside retreat offers over 1,100 sq. ft. on the main level plus a walkout basement, all set on a double lot with mature landscaping. With a double detached garage, shed, potential guest house, and boathouse, this property is designed for lakeside living at its finest! Inside, you’ll find a bright, open-concept living space with a sunken living room featuring a large bay window that frames stunning lake views. The kitchen boasts oak cabinetry, a new laminate countertop, and an island with a built-in stovetop, plus a built-in oven, fridge, b/in dishwasher and microwave. The dining area leads to a screened-in patio, perfect for bug-free summer evenings, and a gas BBQ hookup adds to the convenience. Upper deck provides outstanding lake views and even more outdoor space to take in the beautiful surroundings. The main level offers three nice-sized bedrooms and a large four-piece bath, while the walkout basement—lined in cozy cedar—features a comfortable rec room with patio doors leading to the lower patio. There’s also a large storage area (previously a sauna), a 2018 furnace update, central air conditioning, an electric water heater, and a water softener. Shingles were new in approx 2010. What truly sets this year round property apart is its prime lakeside setup—it includes its own boathouse on the shore with a Chaparral boat, plus a brand-new aluminum dock. Short walk to the main beach and playground. Located at Pelican Pointe, a smaller, quiet, friendly connected community on Last Mountain, Long Lake.In the backyard, you’ll find a private fire pit area, and hot tub, perfect for relaxing evenings with family and friends. Best of all, this home comes fully furnished, so you can move right in and start enjoying lake life! Don’t miss this rare opportunity to own a turnkey year round lakeside getaway in Pelican Pointe. (id:43042)
431 Pepper Street
Saskatoon, Saskatchewan
***NEW STARKENBERG MODEL*** Ehrenburg Homes ... 2175 sqft - 2 storey. Features 4 Bedrooms PLUS Bonus Room. Spacious and Open design. Kitchen features - Sit up Island, pantry, Exterior vented range hood, Superior built custom cabinets, Quartz countertops & large dining area. Living room with fireplace feature wall. Master bedroom with 3 piece en-suite [with dual sinks] and walk in closet.2nd level Laundry Room. Double attached Garage. Excellent Value.. Excellent Location. Scheduled for an IMMEDIATE Possession (id:43042)
106 Katz Avenue
Saskatoon, Saskatchewan
New Ehrenburg built 2020 square foot 2 storey in Brighton. Bright & open floor plan. Kitchen features quartz countertops, large sit up island, pantry, open eating area, and plenty of custom built cabinets. Patio door off dining room to future deck. There is a mudroom just off the garage entry. On the second level there is a Large BONUS room, 3 bedrooms, including master bedroom with walk in closet & 4 piece en-suite [dual sinks and shower] plus 4 piece main bathroom and conveniently placed laundry. Double Attached Garage. Concrete driveway & front landscaping. New Home Warranty. ***Pictures taken from a previously completed unit. Interior and Exterior finishes vary between build. IMMEDIATE Possession (id:43042)
308 5th Street E
Carlyle, Saskatchewan
Welcome to 308 5th Street East! This charming 1040 sqft bungalow is nestled on a generous 75' X 140' lot, offering both space and convenience. With parking available at both the front and rear of the property, this home truly provides ample room for all your needs. An asphalt driveway leads to the fully finished, insulated, and heated two-car garage — a standout feature that adds both functionality and comfort. Step inside to discover a beautifully updated main floor, featuring fresh white trim, crown molding, and new paint throughout. The open-concept kitchen, living room, and dining room are perfect for entertaining, with the living room featuring a cozy fireplace as a stunning accent wall. There are two well-sized bedrooms on the main floor, including a master bedroom complete with a full walk-in closet and a luxurious 3-piece ensuite with a large, beautiful shower. The main floor also includes a modern 4-piece bathroom. Downstairs, the fully finished basement offers even more living space, with a spacious living room area and an impressive bar, ideal for hosting friends and family. You'll also find two additional bedrooms and a 3-piece bathroom. The laundry room is conveniently located in the basement as well. Updates to the home include a new gas water heater (2019), a hanging gas furnace in the garage (2020), a new microwave (2020), and a stylish new fireplace with an accent wall. Furniture is negotiable, making this home even more move-in ready! This property is the perfect combination of comfort, style, and practicality — don’t miss your chance to call it home! (id:43042)
117 Deer Ridge Drive
Emma Lake, Saskatchewan
Welcome to Timber Estates, an exciting new subdivision in the heart of Emma Lake! This stunning 2.02-acre lot offers the perfect opportunity to build your dream log home in a tranquil and scenic setting. Nestled in the natural beauty of the Lakeland region, Timber Estates provides the perfect balance of privacy and convenience, with access to year-round recreational activities, including boating, fishing, hiking, and snowmobiling. Partner with Lakeland Log & Timber to craft a custom log home that blends seamlessly with the rustic charm of the surroundings. Whether you're envisioning a cozy cabin retreat or a grand timber-frame masterpiece, this is your chance to bring your dream to life. Plus, take advantage of our Spring Special, with lots starting at just $30,000 per acre—a rare opportunity to secure your own piece of paradise at an incredible value. (id:43042)
211 Deer Ridge Drive
Emma Lake, Saskatchewan
Welcome to Timber Estates, an exciting new subdivision in of Emma Lake! This stunning 2.5-acre lot offers the perfect opportunity to build your dream log home in a tranquil and scenic setting. Nestled in the natural beauty of the Lakeland region, Timber Estates provides the perfect balance of privacy and convenience, with access to year-round recreational activities, including boating, fishing, hiking, and snowmobiling. Partner with Lakeland Log & Timber to craft a custom log home that blends seamlessly with the rustic charm of the surroundings. Whether you're envisioning a cozy cabin retreat or a grand timber-frame masterpiece, this is your chance to bring your dream to life. Plus, take advantage of our Spring Special, with lots starting at just $30,000 per acre—a rare opportunity to secure your own piece of paradise at an incredible value. Don’t miss out on this exclusive development! Contact us today for more details and to explore the possibilities at Timber Estates. (id:43042)
1752 110th Street
North Battleford, Saskatchewan
Welcome to 1752 110th Street, North Battleford, a well-maintained 3-bedroom, 1-bathroom bungalow. This 768 sq. ft. home offers a bright and functional layout with laminate and tile flooring throughout. The main floor features a cozy living room, a dining area, a practical kitchen, and two comfortable bedrooms, while the partially finished basement includes a third bedroom, a recreation room, laundry, and ample storage space. This home includes a 1-car attached garage (19' x 24'), a spacious yard, and a sunroom to relax by catching some sun rays. Located close to schools, parks, and amenities, this property is an excellent choice for first-time buyers, small families, or investors. With a list price of just $155,000, this home is a fantastic opportunity to enter the market. Don't miss out—schedule your private viewing today! (id:43042)
161 Cherry Street
Sandy Beach, Saskatchewan
Discover the perfect year-round retreat at Sandy Beach, Katepwa Lake! This charming 2-bedroom, 1-bathroom, 1.5-storey home offers 1,087 sq. ft. of comfortable living space on a massive lot, providing plenty of room to relax and enjoy the outdoors. The home features newer flooring, shingles, a garage door, and a back door, ensuring a move-in-ready experience. The heated and insulated shop area in the garage is perfect for projects or extra storage. Inside, you'll find all the essentials, including a fridge, stove, washer, and dryer. With a septic tank and well water, this property is set up for year-round lake living. Located in a quiet, picturesque setting, it's just a short distance from a private boat launch. Spend your days hunting, fishing, or making memories with family and friends around the firepit area, all while enjoying the breathtaking sunsets that make this location truly special. Don’t miss this opportunity to own your own lakeside getaway. (id:43042)
801 Eva Street
Estevan, Saskatchewan
801 Eva Street has everything you are looking for with its corner lot, separate garage, partially fenced yard, 5 bedrooms, and a close walk to school, there's room for the whole family here! The main floor contains a large foyer, a living room that gets bathed in natural light from all the windows, a kitchen full of all the amenities you are looking for plus a full bathroom and the master bedroom. Heading upstairs you will find 4 more unique and spacious bedrooms along with a 4 piece bathroom. Finally, the basement has a family room area as well as space left over for you to use as you wish. Stepping out back you'll find the large patio, shed, single car garage that is heated and insulated as well numerous trees. The house has been freshly painted, multiple windows have been replaced as well as numerous updates throughout the years makes this house a great choice for the savvy buyer. Don't miss your chance to see this great home at a great price! (id:43042)
509 Pheasant Street
Grenfell, Saskatchewan
TIRED OF RENTING ? LOOKING FOR YOUR NEW BEGINNING? CHECK OUT THIS 3 BEDROOM PLUS 1 BATH GRENFELL HOME... This solid character home provides a fully fenced yard on a 75' x 125' (back lane) lot. There are 4 porches on the home, 1 enclosed glass porch on the front of the home, 1 inside and 2 on the back side which allows for lots of extra covered storage and added space. Enjoy the comforts of the NG fireplace in the open living/ dining room. The home has 9' ceilings with some character. Your favorite place will be the south dining room window to capture the afternoon sun on the window seat. There is a built in feature wall for all your home decor. The kitchen has a sunshine ceiling that will provide you lots of lighting as your prepare your favorite recipes in this large kitchen. Second floor : The primary bedroom is a unique shape with a large area and a extra open room (9'10 x 7'8), which allows to use it as you desire. Down the hall , 2 more bedrooms and a 4 piece bathroom. Air conditioning was new year years ago. 100 amp panel. High Speed cable underground which will provide you fast and efficient service to the house. Don't wait too long to set this appointment up to view! (id:43042)
601 Grand Avenue
Indian Head, Saskatchewan
Fantastic Investment Opportunity in the Thriving Town of Indian Head! This iconic building has long been a staple of the community, with numerous successful businesses making their mark here. Most recently, a beloved pizza parlour has added to the vibrancy of the area. Now, here's your chance to become a landlord or launch your own thriving business in a prime location! The storefront features a welcoming dining area, complete with a patio door leading to a small deck, a customer washroom, and a fully equipped kitchen. In addition, a spacious storage area at the rear of the building offers convenient access to the backyard. Upstairs, you'll find a spacious 4-bedroom apartment, perfect for live-in owners or additional rental income. Recent upgrades include: New ceramic tile in the dining room Kitchen with a new subfloor Freshly installed basement stairs and railing New 120,000 BTU furnace with a 5-ton A/C unit and updated ductwork New interior roof (except the bathroom) Replaced gas fireplace upstairs Exterior roof upgrades The sale includes essential restaurant equipment such as: Exhaust canopy Fire suppression system 3-well sink Pizza oven This property is the perfect opportunity for those looking to invest or start their own business in a growing town. (id:43042)
308 311 Tait Crescent
Saskatoon, Saskatchewan
Welcome to 311- 308 Tait Crescent, unit located on the west side of the third floor. This 831 sq ft home offers a bright and inviting living space with updated flooring thru-out the unit. The kitchen offers ample cabinet space. Two good sized bedrooms. This unit comes with a convenient surface parking stall. Convenient access to city transit with access to nearby shopping & many amenities. (id:43042)


