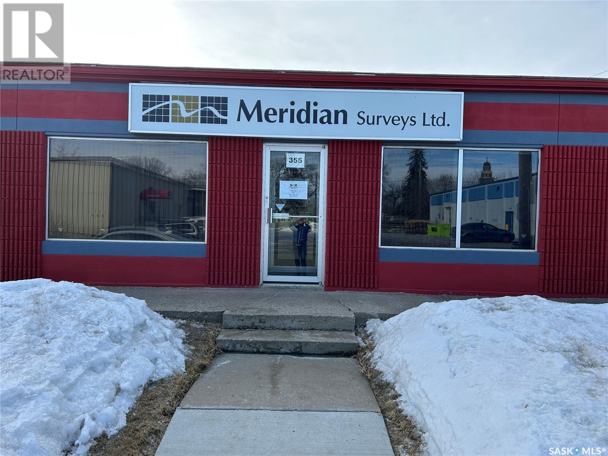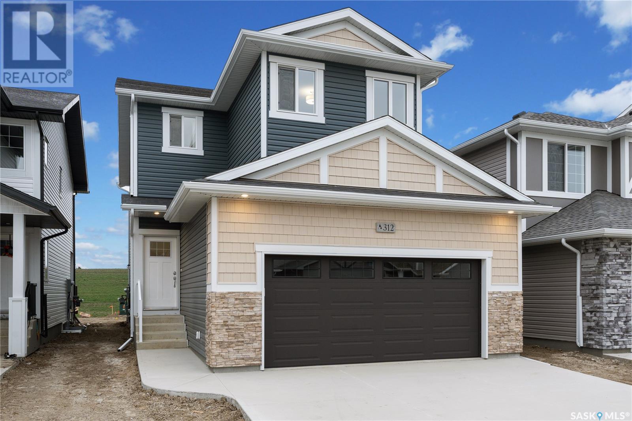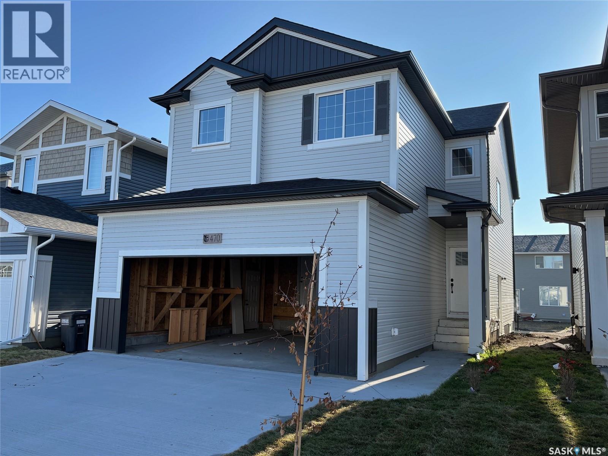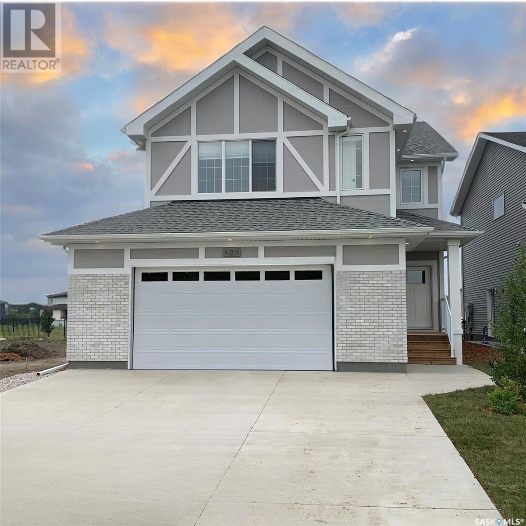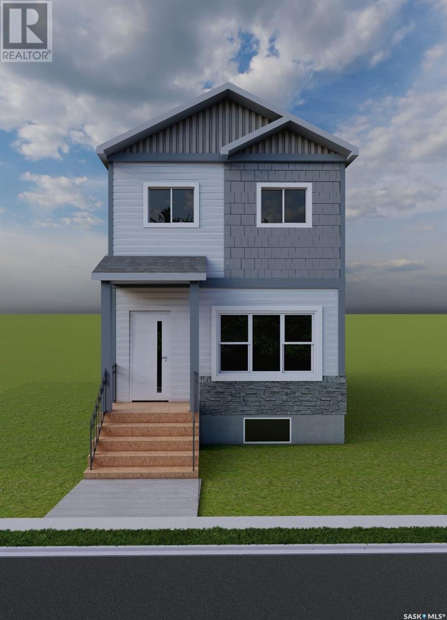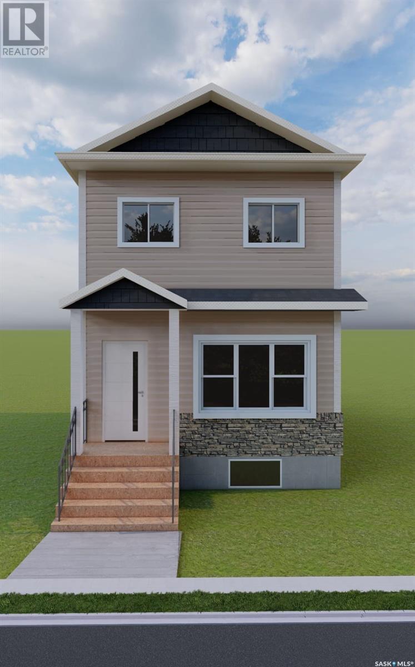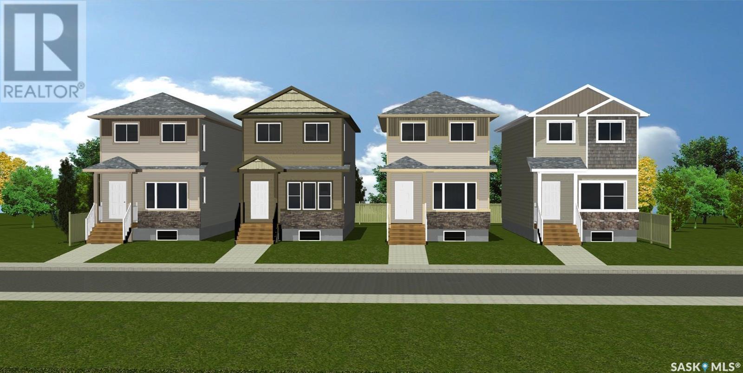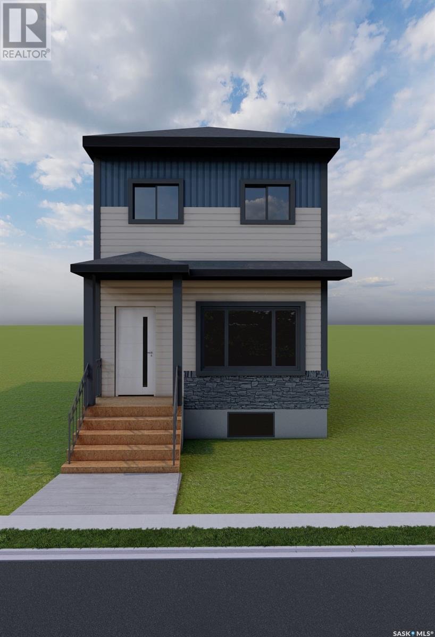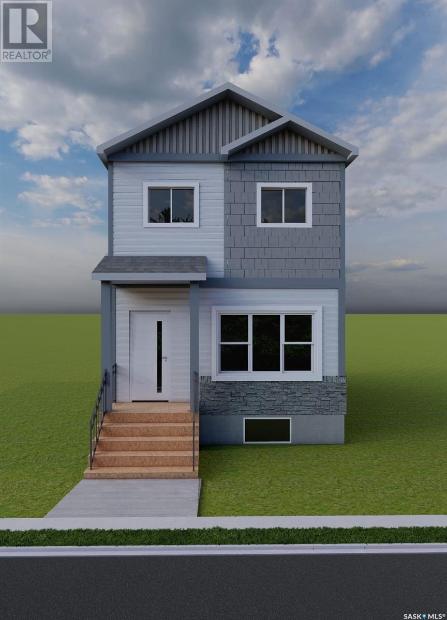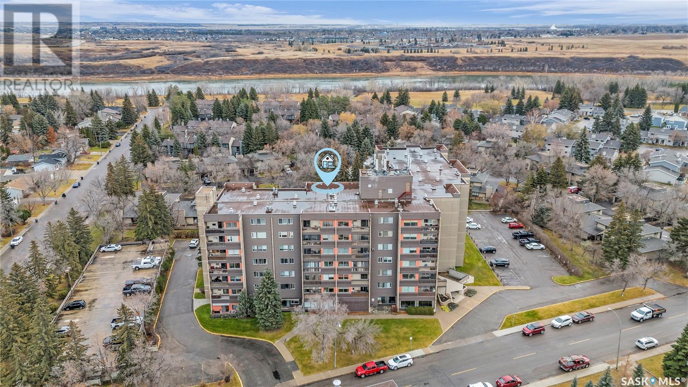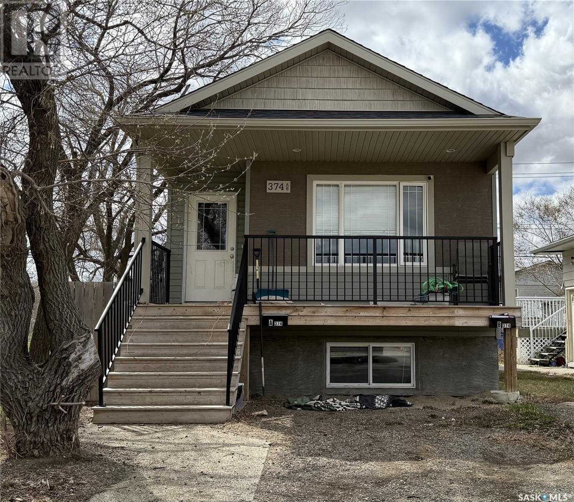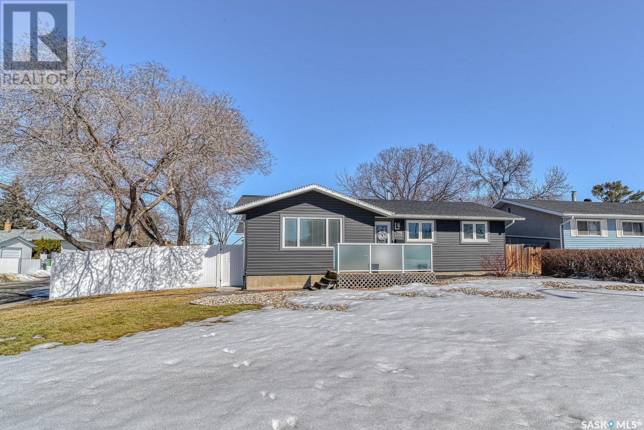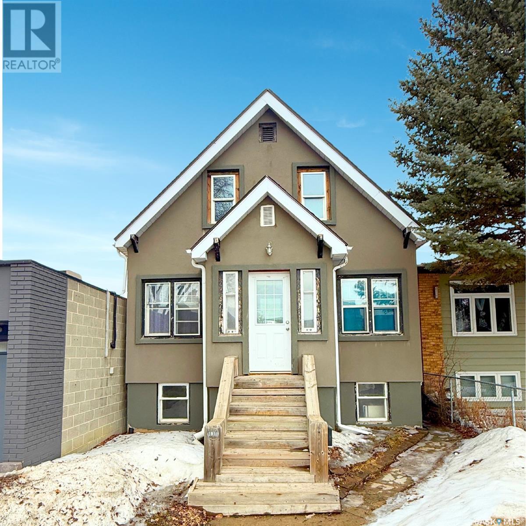101 55 Highway
Debden, Saskatchewan
101 Highway 55 in Debden is now up for sale! This was once a thriving gas station with service and repair and a restaurant. It currently has a great restaurant operating, with a cool retro atmosphere with fabulous food! The restaurant is currently renting the space and would love to continue their business here. There is also a storage/retail area with approximately 1600 sq ft of space, and attached door to the restaurant. Service Garage with over 1700 sq ft has 2 overhead doors measuring 12’ wide by 10’ high. There is also another garage bay that was a car wash at one time. The property has new natural gas furnaces, had a new roof done on it ($100,000 value), and has further renovations done in the restaurant, service garage, and the retail area. Taxes are $5739 annually. There is no environmental available. Vendor financing may be an option - inquire for more information. There is lots of potential here with fantastic location – to book a viewing please contact an agent to set up! (id:43042)
441 2nd Avenue
Benson, Saskatchewan
Welcome to this exceptional property, offering over 3100 sqft of living space on a sprawling double lot, providing the ultimate in both comfort and versatility. With 7 spacious bedrooms, this home is perfect for large families, those who love to entertain, or anyone seeking extra room to accommodate guests, hobbies, or even home-based businesses. The main floor has a spacious kitchen, including a wood stove, large living room and separate dining area, bedroom, sunroom and 3/4 bath. The second floor features the master bedroom with 1/2 bath ensuite, a full bathroom, 5 more bedrooms as well as a common room or kitchen suite. The basement is great for storage and includes a new furnace, air conditioner, storage room, work room, cold room and root cellar. The beautiful double lot has numerous trees, flowers, garden area, single garage, sheds and a Quonset, ensuring a private and expansive outdoor area with potential for future landscaping projects or leisure activities. The Quonset is conveniently positioned on the property to maintain privacy and functionality. There are 2 driveways on the property as well as potential to build an attached garage on the west and a deck off the primary bedroom on the east. Small town living but still close to the cities, taxes are very reasonable and town has new water supply as well as lagoon septic (id:43042)
347 16th Street W
Prince Albert, Saskatchewan
Attractive building with current long term tenants being Personal services and Wholesale services. This area serves Wholesalers (like Wolseley Plumbing Supply, B.A Robinson, Westburne Electric, etc) and Trades (like plumbing and electrical). Front and back access are available including an overhead door. Multiple configurations are available. The adjoing bay of 1500 sq ft could also be available. Landlord is willing to reconfigure/offer incentives for right tenant with a longer term lease. Occupancy costs include heating (approximately $1.00/s.f.) (id:43042)
355 16th Street W
Prince Albert, Saskatchewan
Attractive building with long-term tenants being Personal services and Wholesale services. This area serves Wholesalers (like Wolseley Plumbing & Supply, B.A. Robinson, Westburne Electric, etc.) and trades (like plumbing and electrical). 2130 sq/ft of office/storefront space. Front and back access are available with staff parking at the rear of the building. Occupancy costs include heating (approximately $1.00/s.f.) (id:43042)
459 Doran Crescent
Saskatoon, Saskatchewan
"NEW" Ehrenburg built - 1560 SF 2 Storey. *LEGAL SUITE OPTION* This home features - Durable wide Hydro plank flooring throughout the main floor, high quality shelving in all closets. Open Concept Design giving a fresh and modern feel. Superior Custom Cabinets, Quartz counter tops, Sit up Island, Open eating area. The 2nd level features 3 bedrooms, a 4-piece main bath and laundry area. The master bedroom showcases with a 4-piece ensuite (plus dual sinks) and walk-in closet. BONUS ROOM on the second level. This home also includes a heat recovery ventilation system, triple pane windows, and high efficient furnace, Central vac roughed in. Basement perimeter walls are framed, insulated and polyed. Double attached garage with concrete driveway and front landscaping. PST & GST included in purchase price with rebate to builder. Saskatchewan New Home Warranty. Projected SEPT 2025 POSSESSION --- This home is currently UNDER CONSTRUCTION. ***Note*** Pictures are from a previously completed unit. Interior and Exterior specs vary between builds. Buy now and lock in your price. (id:43042)
470 Doran Crescent
Saskatoon, Saskatchewan
***NEW STARKENBERG MODEL*** Ehrenburg Homes ... 2000 sqft - 2 storey. Features 4 Bedrooms PLUS Bonus Room. Spacious and Open design. Kitchen features - Sit up Island, pantry, Exterior vented range hood, Superior built custom cabinets, Quartz countertops & large dining area. Living room with fireplace feature wall. Master bedroom with 3 piece en-suite [with dual sinks] and walk in closet.2nd level Laundry Room. Double attached Garage. Excellent Value.. Excellent NEW Location. Scheduled for a SEPT 2025 Possession. Our show suite at 530 Aniskotaw Way is the same floor plan but this build is smaller to fit the lot. Buy now and lock in your price. (id:43042)
442 Doran Crescent
Saskatoon, Saskatchewan
**OUTSTANDING VALUE** New Ehrenburg built - 2102 sqft two storey. 5 Bedrooms.3 Bathroom. Main floor Bedroom/Den PLUS 4 Bedrooms on the 2nd level. Spacious & Open Design with a 2nd Level BONUS ROOM. Kitchen features a large sit up Island, walk through pantry, Exterior vented Hood fan, built in microwave [in lower cabinet], Superior custom built cabinets and open dining area. Living room with Electric fireplace feature wall. Master Bedroom with walk in closet & 5 piece en-suite. 2nd level Laundry. Double Garage Fully landscaped Front Yard with underground sprinklers. Currently Under Construction. FALL 2025 POSSESSION. (id:43042)
210 106 Armistice Way
Saskatoon, Saskatchewan
Impressive condominium with pride of ownership evident in the fabulous location of Nutana S.C. Area. The open concept kitchen, dining, living room is bright with natural light from the east facing windows. The fully equipped kitchen features granite countertops and a new fridge in 2023. Enjoy your morning coffee, or an evening barbeque on the balcony off of the living room. The primary bedroom is spacious. The unit has a 4 piece bathroom. The den gives additional living space with the flexibility of a guest, or office space. In addition, there is an laundry room with washer/dryer; central air conditioning. One underground parking spot and a storage locker is included. This desirable condo boasts an elevator, visitor parking, a gym and a good sized amenities/recreation room for social functions. Superior location - steps from shops in Market Mall, public transit and parks! Give your REALTOR® a call today to view this property. (id:43042)
223 2nd Avenue E
Debden, Saskatchewan
This delightful property features 2 bedrooms and 1 bathroom on the upper level, along with convenient main floor laundry. The spacious living room boasts large windows that let in plenty of natural light. Ideally located near the school and arena, this home also includes a detached single-car garage and a lovely yard with garden space. It has been well maintained and cared for. The partially finished basement offers a roomy family area and two additional bedrooms, which can also serve as office space. Plus, there's a generous storage room perfect for your garden produce, along with two storage sheds in the backyard and back alley access. (id:43042)
3 5004 James Hill Road
Regina, Saskatchewan
This property features two bedrooms + one bath with an extra large master bedroom and plenty of closet and storage space. This condo was built in 2012 and is an original owner home with an abundance of pride of ownership. As soon as you walk in; you’re welcomed with a bright and inviting atmosphere! This modern property has great contrast with gray/Brown laminate, Greige walls and walnut Brown cabinets. It has relatively low condo fees, separating it from the rest. It also includes one parking spot, an outdoor patio area and is in a very convenient location - near all your favourite south end amenities. This bright and Spacious condo in Harbour Landing won’t last long, contact agent to book your showing today! OPEN HOUSE 12:30-2PM APRIL 26 (id:43042)
810 Woods Crescent
Warman, Saskatchewan
Great opportunity to live in a brand new home in Warman close to the Legends Golf Course, Sports Centre, grocery stores and all other amenities. 1,489 sqft bi-level. Spacious/open concept with 9’ ceilings up and 9' down giving it a light/bright/ modern feel. Main level is perfect for entertaining guests. Kitchen has island, corner pantry, tile backsplash, and ample cupboard storage. You'll love the luxurious en-suite bathroom off the primary bedroom with double sink, soaker tub & beautiful custom tile shower. Lots of high-end finishings throughout with upgraded vinyl flooring, unique fixtures, quartz and tile work. Other notable features include a gorgeous electric fireplace in the living room & a covered deck. Also has a triple attached garage (insulated & natural gas heat) and a triple concrete driveway. East facing front with lovely street appeal on a pie shaped lot with extra space in the backyard. Interior photo's are from a different house, same plan. Established local builder, Blanket New Home Warranty, call today! (id:43042)
518 March Avenue E
Langenburg, Saskatchewan
1998 built, 2x6 construction with heating bills of under $80 year round. Updated shingles, siding, flooring and central air. 3 bedrooms, 2 bathrooms and a very large kitchen with plenty of storage. A covered deck and a detached garage on an owned lot with paved driveway. The perfect retirement oasis. (id:43042)
113 1509 Richardson Road
Saskatoon, Saskatchewan
Discover this beautiful 3-bedroom, 3-bathroom home, currently under construction! The main floor features a spacious open-concept kitchen, dining, and living area, perfect for entertaining. Upstairs, you'll find three well-sized bedrooms and two bathrooms, offering comfort and convenience. Located close to Saskatoon Airport and easy commute to work in north industrial area. Don’t miss this opportunity to own a brand-new home in a great location! (id:43042)
109 1509 Richardson Road
Saskatoon, Saskatchewan
Discover this beautiful 3-bedroom, 3-bathroom home, currently under construction! The main floor features a spacious open-concept kitchen, dining, and living area, perfect for entertaining. Upstairs, you'll find three well-sized bedrooms and two bathrooms, offering comfort and convenience. Located close to Saskatoon Airport and easy commute to work in north industrial area. Don’t miss this opportunity to own a brand-new home in a great location! (id:43042)
111 1509 Richardson Road
Saskatoon, Saskatchewan
Discover this beautiful 3-bedroom, 3-bathroom home, currently under construction! The main floor features a spacious open-concept kitchen, dining, and living area, perfect for entertaining. Upstairs, you'll find three well-sized bedrooms and two bathrooms, offering comfort and convenience. Located close to Saskatoon Airport and easy commute to work in north industrial area. Don’t miss this opportunity to own a brand-new home in a great location! (id:43042)
107 1509 Richardson Road
Saskatoon, Saskatchewan
Discover this beautiful 3-bedroom, 3-bathroom home, currently under construction! The main floor features a spacious open-concept kitchen, dining, and living area, perfect for entertaining. Upstairs, you'll find three well-sized bedrooms and two bathrooms, offering comfort and convenience. Located close to Saskatoon Airport and easy commute to work in north industrial area. Don’t miss this opportunity to own a brand-new home in a great location! (id:43042)
105 1509 Richardson Road
Saskatoon, Saskatchewan
Discover this beautiful 3-bedroom, 3-bathroom home, currently under construction! The main floor features a spacious open-concept kitchen, dining, and living area, perfect for entertaining. Upstairs, you'll find three well-sized bedrooms and two bathrooms, offering comfort and convenience. Located close to Saskatoon Airport and easy commute to work in north industrial area. Don’t miss this opportunity to own a brand-new home in a great location (id:43042)
611 351 Saguenay Drive
Saskatoon, Saskatchewan
Welcome to this expansive 2-bedroom, 2-bathroom condo in the sought-after Lawson Heights neighbourhood, offering over 1,600 sq. ft. of living space! This property is a renovator’s dream, with endless potential to modernize and customize. Imagine opening up the kitchen to create a seamless flow between the dining room, den, and living room for a contemporary, open-concept layout. The primary bedroom boasts a walk-in closet and an ensuite bathroom, while the secondary bedroom offers great space for guests, an office, or a hobby room. Additional features include a dedicated pantry, laundry room, and a large storage room that could be repurposed to suit your needs. The east-facing balcony provides a peaceful retreat to enjoy your morning coffee or watch the sunrise. Located in the safe neighbourhood of Lawson Heights, this condo is perfectly positioned near the Meewasin Trail, offering picturesque walking and biking paths along the river. Nearby amenities include schools, parks, and Lawson Heights Mall for shopping and dining, with downtown Saskatoon just a short commute away. Underground parking is available for rent, adding convenience to this fantastic location. If you’re looking for space, potential, and a prime location, this condo is ready to be transformed into your dream home! (id:43042)
701 Montague Street
Regina, Saskatchewan
Excellent starter home that has been renovated throughout to offer laminate flooring throughout. Nice sized eat-in kitchen with newer cabinets has lots of room for dining table. There are 2 bedrooms and updated full main bathroom. All main floor windows are PVC and exterior has vinyl siding and great wrap around front deck with aluminum railing. Great corner lot is 6250sq.ft. (id:43042)
374 Wascana Street
Regina, Saskatchewan
Attention investors. Regulation up/down duplex with all the extras.Trademark built. Self-contained suits with separate utilities. Lovely LONG time tenant upstairs and would really like to stay. Upper unit has large windows throughout and spacious family sized rooms. Small deck off front door enters to a good sized foyer with closet. Open family area with living room, dining area and kitchen with center island. Espresso cabinetry with stone countertops. Center island has deep dual stainless steel sink and built-in dishwasher. Plenty of cabinetry and all appliances remain. Fridge, stove, microwave hood fan and built-in dishwasher. Large pantry for added grocery storage. Full size stackable washer and dryer will remain. Three good sized bedrooms with master bedroom having a walk-in closet. Four piece bathroom with deep soaker tub and full surround. Easy clean vinyl plank throughout. One parking spot off the street in the front. Lower unit also has large windows and tall ceilings. Very spacious living room is open to the kitchen and dining room. Kitchen is galley-style with enough room for a couple stools at the lunch counter. Pantry to store dry goods. All appliances remaining. Fridge, stove, microwave hood fan and built-in dishwasher. Main hall has laundry, four piece bathroom and two good sized bedrooms both with walk-in closets. Bathroom has soaker tub with full surround. Full size stackable washer and dryer will remain. Parking at back door for lower unit. School K-12, groceries, restaurants and access to main arteries of Regina. (id:43042)
130 Upland Drive
Regina, Saskatchewan
Welcome to this charming 1,000 sq. ft. bungalow, offering a perfect blend of modern updates and functional living space. This home features three bedrooms plus a versatile den, along with a beautifully updated four-piece bathroom on the main floor. The fully finished basement adds extra living space, complete with an additional three-piece bathroom. Recent upgrades include new shingles, updated windows, newer sewer lines, and a high-efficiency furnace, ensuring peace of mind for years to come. The exterior boasts newer vinyl siding and fantastic curb appeal, complemented by a new fence and two extra-large sheds for ample storage. The impressive 30' x 26' garage is a standout feature, equipped with radiant heat, a vaulted ceiling, and an oversized overhead door. It also includes an additional garage door leading to the backyard, where you'll find a relaxing hot tub. Extra parking is available on the side of the garage, adding even more convenience. This home sits on a large lot with great street and is ready for its next owner to enjoy. Don't miss out on this fantastic opportunity! (id:43042)
1811 St John Street
Regina, Saskatchewan
Investor Special! 6-Bedroom, 3-Bath with Huge Potential! Calling all investors! This spacious 6-bedroom, 3-bathroom property is the perfect opportunity to add value and maximize returns. Whether you're looking for a flip, rental income, or multi-generational living, this home offers a generous layout and endless possibilities. Located in General Hospital, this property features strong bones, ample square footage at 1242 square feet, and a flexible floor plan. With the right vision and updates, this has proven to be a highly profitable investment. The lot provides plenty of outdoor space, and a 1 car detached garage and additional parking space. Don't miss your chance on this cash-flowing asset or your next dream project. Sold as-is—bring your creativity and make it shine! (id:43042)
402 4th Street W
Carrot River, Saskatchewan
Welcome to this well maintained 1364 sq bungalow. It has a great curb appeal, plus an attached garage with direct entry into the home. Main floor features a cozy living room with the bay window, spacious kitchen with the kitchen island and plenty of cupboard space. There are 2 bedrooms / 2 baths on the main floor, with the master bedroom having the en-suite bath and a walk-in closet. Laundry is on the main floor. Downstairs is another bedroom, an updated bathroom and an office, plus a great size family room with wet bar. Upgrades include windows, flooring high efficiency furnace. Another feature of this home is the enclosed sun room! Would you like to make it your next home? Call to view! (id:43042)
Brochu Acreage
Lake Of The Rivers Rm No. 72, Saskatchewan
Are you looking for a nice acreage to call your own? Come check out this great 20-acre plot just minutes from the Town of Assiniboia. It has underground power. The land is totally fenced. There are several outbuildings included a shop with a sliding door that has full power with installed lights. Next is a small storage shed. There is also a single detached garage and another small shed. This is the perfect spot if you need some storage out of town or a great place to tinker. It could also be your future home to either construct a house or move one on. The choices are limitless. The property is well treed and very private. The taxes are extremely reasonable. Very easy access on a good grid road off Highway 13 West of Assiniboia. Come have a look today! (id:43042)





