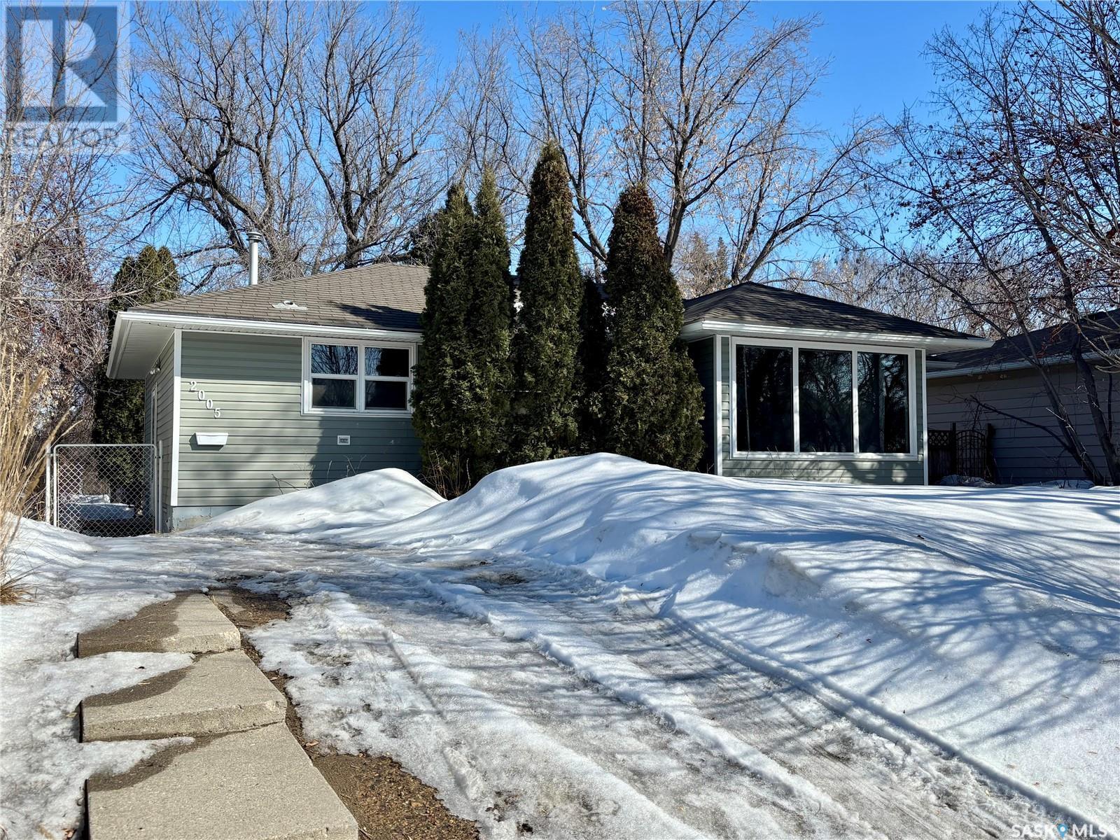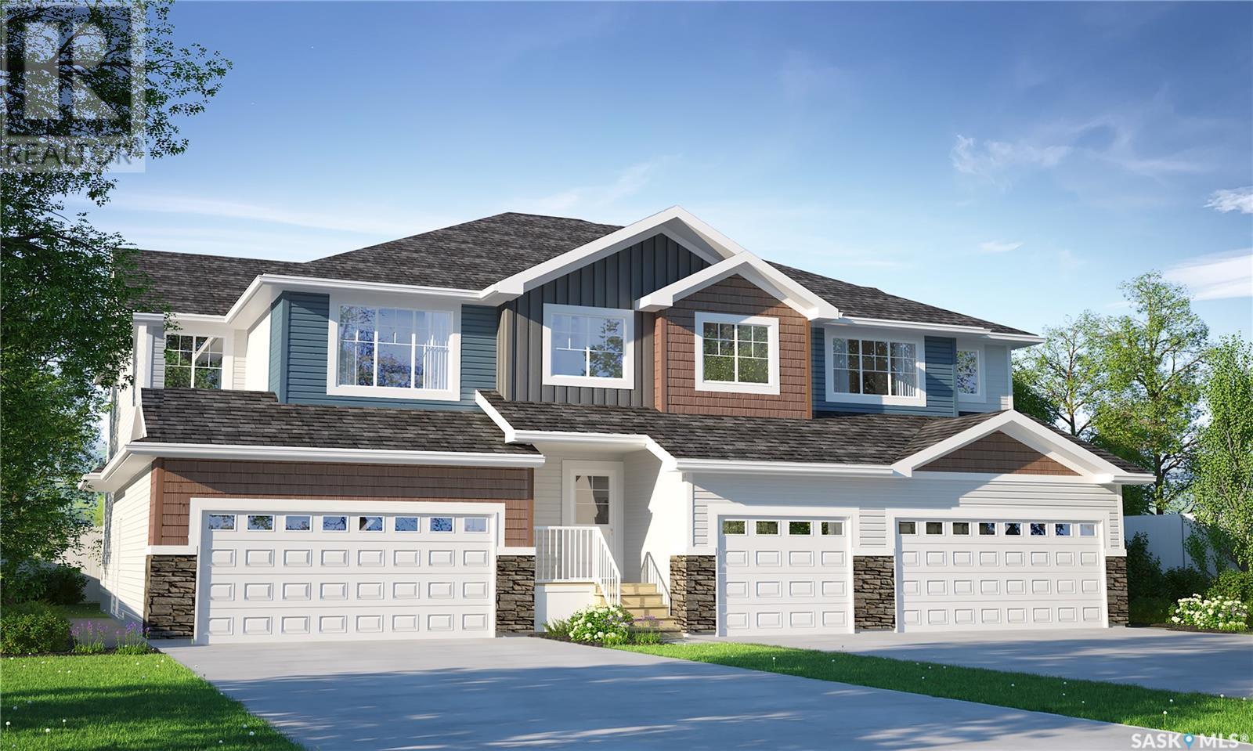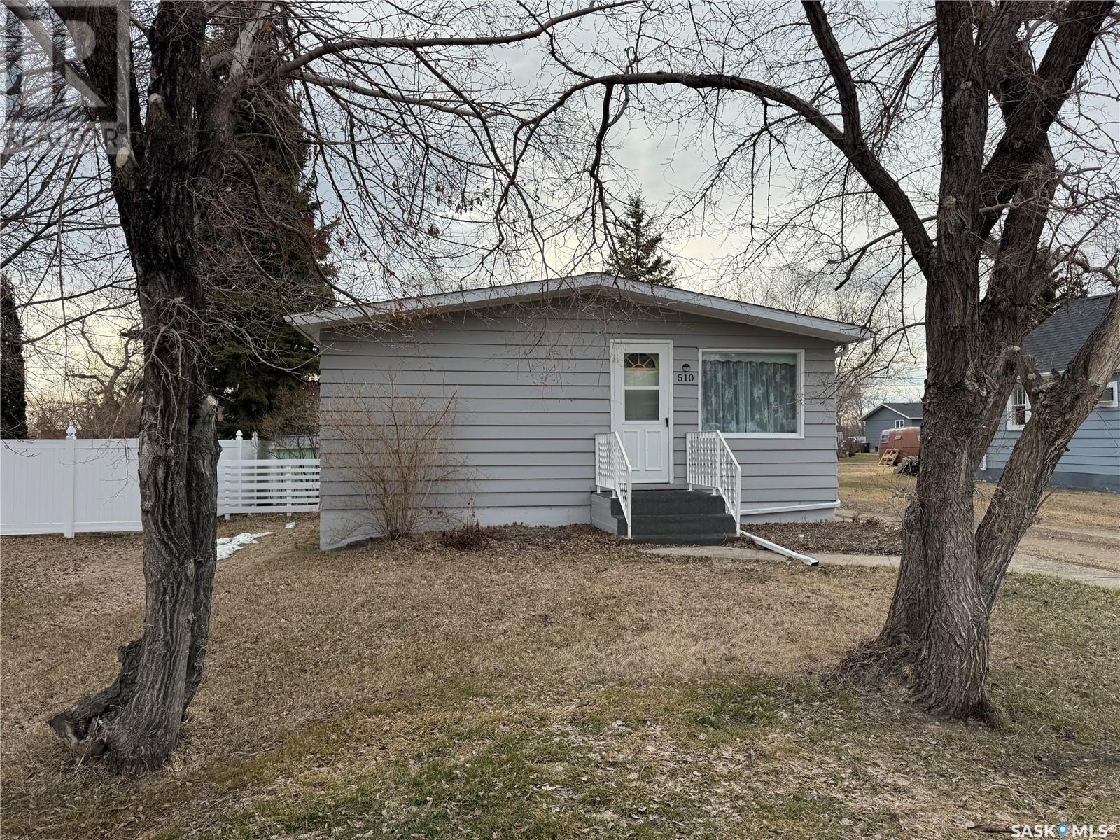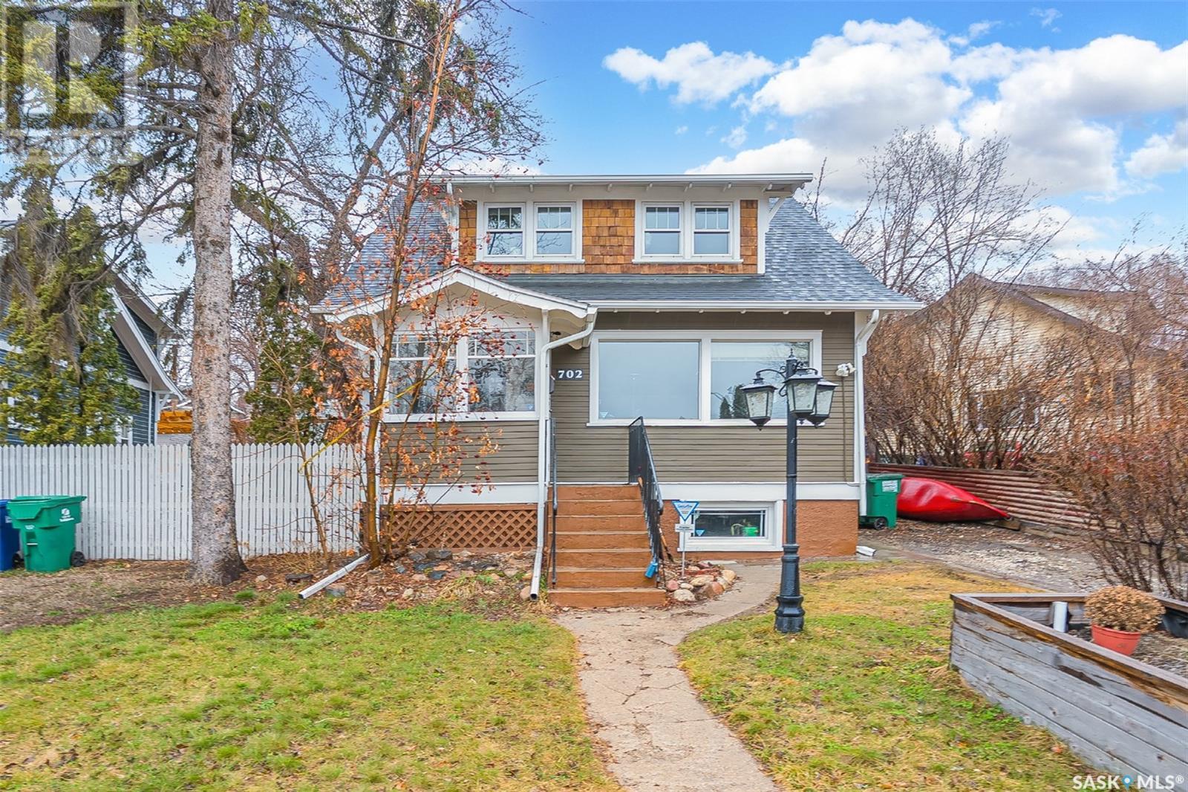128 Quincy Drive
Regina, Saskatchewan
Welcome to Quincy Greene, a charming townhouse condo complex just steps from Wascana Lake and the University of Regina, and a short commute to downtown. Nestled among mature trees and beautifully landscaped grounds, this home exudes mid-century vibes and offers incredible potential. Step inside the bright foyer with direct access to the single attached garage. A few steps up lead you to the stunning living room, featuring soaring 12-foot ceilings, a cozy gas fireplace, and a garden door that opens to your private rear deck. The dining area, perched above the living room, boasts dramatic 17-foot ceilings and a beautiful original light fixture that adds to the character of the space. Adjacent is the spacious kitchen, offering ample cabinetry, a large window, and an additional dining area with built-in cabinets — with great potential to be transformed into a dream butler-style kitchen. A convenient 2-piece bathroom completes this level. On the upper floor, you’ll find three generously sized bedrooms and a spacious 4-piece bathroom. The primary suite includes a walk-in closet and its own 3-piece ensuite. All bedrooms and bathrooms have been freshly painted. The finished lower level is ideal for a family room, home office, or workout area, with ample storage and laundry in the utility room. As a resident of Quincy Greene, you’ll enjoy access to fantastic amenities, including an outdoor pool, tennis courts, a children's play area, and a community garden. With some minor TLC, this home has the potential to become a truly beautiful and personalized space. (id:43042)
2005 Clarence Avenue S
Saskatoon, Saskatchewan
Wowee!! Don't miss this one. Right across from Aden Bowman High School in one of Saskatoon's nicest East side neighborhoods, Adelaide/Churchill . Nice sized Bungalow with Oak Hardwood floors on main level, large and sunny Living room. 3 good sized bedrooms with newer PVC double hung windows. The Basement offers you tons of upside for family living or a convenient Mortgage Helper with a large Living room, 4 piece bathroom, a Kitchen area, and 2 nice bedrooms. This accommodation can be easily updated to be a permitted 2 bedroom suite with Egress windows in every room!. New Water Heater in 2024, newer shingles. Don't forget the massive rear yard with room for a Huge Garage/Garden Suite! This once can be real money maker! Don't miss out! (id:43042)
209 1st Street
Codette, Saskatchewan
Welcome to this cozy and inviting 2-bedroom, 1-bathroom home located in the beautiful community of Codette. Perfect for first-time buyers or those looking to downsize, this property offers comfortable living with a touch of small-town charm. Nestled just minutes from Nipawin and the stunning Saskatchewan River, you’ll enjoy the perfect blend of peace and convenience. Whether you’re looking for a quiet place to settle or a base for outdoor adventures, this home has it all. Don’t miss your chance to own a piece of this lovely community – a perfect place to call home! (id:43042)
2961 Welby Way
Regina, Saskatchewan
Introducing the Dakota Model, where thoughtful design meets contemporary coastal comfort — still in the making! Please note: this home is currently under construction, and the images provided are only a preview. Artist renderings are conceptual and subject to change without notice. Features, dimensions, windows, and garage doors may vary based on the final elevation. This two-storey triplex home welcomes you with a double front-attached garage, leading into a light and airy open-concept main floor designed for seamless living. The kitchen is the heart of the home, featuring quartz countertops and a corner walk-in pantry — providing ample storage and effortless flow into the great room. Whether you’re hosting friends or enjoying a quiet evening in, this space was made to fit your lifestyle. Upstairs, discover 3 inviting bedrooms, including a primary suite with a walk-in closet and private ensuite. A versatile bonus room offers space for a home office, playroom, or reading nook. Second-floor laundry adds everyday convenience, keeping everything close to the bedrooms where it’s needed most. This home comes complete with a stainless steel appliance package, washer and dryer, and concrete driveway. (id:43042)
226 Hopp Street
Jansen, Saskatchewan
Welcome to 226 Hopps Street in Jansen! This home has a super functional layout with two bedrooms and a full bath at the front, and a spacious primary suite at the back complete with walk-in closet and en suite. You’ll love the open concept living, dining, and kitchen area—tons of space, a gas fireplace to cozy up by, and patio doors that open to the deck. The kitchen’s got loads of storage, including pot drawers and a walk-in pantry, plus the laundry and utility room are just off the back for easy access. Outside, there’s room to roam with three lots totaling 125 feet across. The detached 26x44 garage is a dream—heated main area, workshop, lockable, and cold room. Tons of space to tinker, store, or just hang out. It’s laid-back living with lots of extras. Come check it out! (id:43042)
510 7th Street E
Wynyard, Saskatchewan
Welcome to 510 7th Street East in Wynyard! This charming 2-bedroom, 1-bathroom home features a bright and welcoming kitchen and living room, making it a cozy space to relax and entertain. The full basement offers great potential for development, whether you’re looking to add more living space or create your dream rec room. Conveniently, there is laundry set up in one of the bedrooms for easy access, though it could easily be relocated back to the basement. The home will also feature a new electrical panel for added peace of mind. The flooring in the living room and bedrooms has been recently updated, enhancing the home's overall appeal. Step outside to enjoy the private backyard with a deck, fenced yard, mature trees, and a garden area—perfect for outdoor relaxation and gardening. Don't miss out on this great opportunity! (id:43042)
702 Walmer Road
Saskatoon, Saskatchewan
702 Walmer Road – Character, Charm & City Views Discover a rare gem in the heart of the city! This 1,438 sq. ft. character home blends timeless charm with modern convenience, featuring original details, bright and spacious living areas, and stunning south-facing windows that fill the home with natural light. The unique lot placement offers exceptional privacy, while the elevated position provides breathtaking views of the city skyline—perfect for enjoying the festival fireworks from the comfort of your home. With three bedrooms and two beautifully renovated bathrooms, this home is both functional and full of charm. A three-season sunroom extends your living space, creating a cozy retreat for enjoying the outdoors almost year-round. The private backyard adds to the home’s serene feel, offering a quiet escape right in the heart of the city. The lower level features a bachelor suite with in-floor heating and a separate entrance, making it ideal for guests, rental income, or a home studio. Recent updates include the replacement of the city lead water and sewer connections, ensuring long-term peace of mind. An efficient boiler system keeps the home warm and comfortable, while the convenient front driveway offers easy parking. Located close to downtown, top-rated schools, and parks, this home is perfectly situated for both convenience and lifestyle—plus, it’s just a short stroll to local favorites like Night Oven Bakery. If you're looking for character, comfort, and a prime location, 702 Walmer Road is the perfect fit. Book your private showing today! (id:43042)
217 1220 Pringle Way
Saskatoon, Saskatchewan
Welcome to Living Stone, nestled in the heart of the charming Stonebridge community. This stunning 1,313 sqft townhome boasts a contemporary, open-concept design with premium finishes at an unbeatable price. Featuring 2 spacious bedrooms and 2 bathrooms on the upper level, the home also includes an inviting main floor layout and a DOUBLE CAR tandem garage for ample parking. Enjoy outdoor living with both a ground-level patio and an upper deck, perfect for relaxation or entertaining. The partially private deck overlooks the communal courtyard and BBQ area, adding a cozy and convenient touch. This home comes equipped with air conditioning, stylish window coverings, durable laminate flooring, and elegant quartz countertops. Conveniently situated near parks, schools, and a host of amenities, this development offers everything you need within easy reach. Commuters will appreciate the quick access to the freeway, making it just a 9-minute drive to campus (8.2 km, per Google Maps). Pet owners will love the pet-friendly policy, allowing up to two pets with approval. Stonebridge is a vibrant, family-oriented neighborhood featuring scenic biking and walking trails, as well as close proximity to the University and downtown. Nearby, you’ll find a variety of retailers, including Sobeys, Walmart, HomeSense, Home Depot, and many more, along with dining options like Brown’s Socialhouse and The Canadian Brewhouse. Additional conveniences include banks, salons, a Co-op gas station, and Motion Fitness. Plus, the excellent bus route to the University of Saskatchewan makes getting around a breeze. Don’t miss your chance to call this amazing property home—schedule your private viewing today! (id:43042)
913 Garnet Street
Grenfell, Saskatchewan
"One Owner" 4 bedroom + 2 bath home in a Great Community of Grenfell. This 1965 home is not be overlooked. What a perfect choice to grow old in or raise a family. Meticulously cared for inside and out this 1128 sq ft home provides comfort with a finished basement to enjoy the NG fireplace , a bar area, cold storage room, 4th bedroom, a large laundry area and open rec room. Entering from the back door, find a good size porch which splits off to the main floor or basement. Main level has an appealing floor plan with a spacious kitchen, dining area, and bright living room. Down the hall , 3 bedrooms, and a 3 piece bath. The home has a neutral color scheme and is "move in ready". If you love the outdoors, this yard with back lane access will be a favorite place to be. Fertile garden, perennial flower beds, storage shed , work shop( insulated and wired with 220 ) , car port and patio and RV parking. Looking for a NEW HOME? This one is worth checking out , don't delay! (id:43042)
401 2nd Avenue
Cudworth, Saskatchewan
Welcome to your new home! This charming and thoughtfully updated one-bedroom, one-bathroom home is ready for you to move in and make it your own. Between 2021 and 2024, the home has seen a wide range of upgrades to ensure comfort, efficiency, and style. Improvements include a new electrical panel, furnace, water heater, updated ducting, and bathroom plumbing—giving you peace of mind for years to come. Enjoy the added warmth and comfort from new insulation in the bathroom walls, a vapor barrier in both the walls and ceiling, and fresh drywall throughout the entire home. Additional features include a walk-in closet, new hardwood flooring in the bedroom, and a modern bedroom light fixture. Step outside to enjoy a new deck, fresh fencing, and updated eavestroughs. New windows and doors let in plenty of natural light while boosting energy efficiency. The chimney has been removed, opening up more usable space and simplifying maintenance. This beautifully refreshed home blends practicality and style, making it the perfect cozy retreat or first-time buyer’s dream. Don’t miss your chance to make it yours! (id:43042)
1812 Centennial Crescent
North Battleford, Saskatchewan
Nicely updated 2+2 bedroom, 2 1/2 bath bi-level with a unique feature. This home has a concrete slab main floor so it feels solid underfoot and there’s very little sound transfer to the lower level. Updated flooring on the main, updated kitchen & bath, updated windows. Half bath off the master bedroom with newer toilet. Garden door to two-tier deck with concrete floor, a portion of the deck is covered. Lower level features a large family room with good-sized windows, 2 bedrooms and a 3/4 bath. High efficiency furnace. Central air conditioning. Double wide asphalt driveway to a great 28 x 28 detached garage. There’s backyard storage shed as well. July 15th possession date (id:43042)
Rm Of Saskatchewan Landing Acreage
Saskatchewan Landing Rm No.167, Saskatchewan
Discover the perfect blend of ample space, charm and modern amenities on this picturesque 10-acre property in the RM of Saskatchewan Landing. Located just a 17 minute drive from Swift Current and 14 minutes from the scenic Saskatchewan Landing Provincial Park, this acreage offers both tranquility and convenience.? The 2,150 sq ft home, originally built in 1918, was thoughtfully expanded in 1989 to include a spacious two-car attached garage. Inside, you'll find five bedrooms and two and a half bathrooms, providing ample space for family and guests. The expansive family room serves as the heart of the home, perfect for gatherings and relaxation. The main floor features a bright kitchen, a generous dining area, and a large primary bedroom with double closets. Upstairs, four additional bedrooms and a two-piece bath accommodate a growing family or visitors. The partially finished basement includes a family room, a three-piece bath, and a laundry/mechanical room.? For those seeking workspace or storage, the property boasts a 38' x 60' quonset with a concrete floor and power, as well as a 32' x 40' shop featuring multiple overhead doors and a heated, insulated partitioned area, ideal for a workshop or additional storage.? Water needs are well-covered with a reliable well, and a septic system in place. The mature yard includes a garden area, a natural slough, and abundant tree cover, offering privacy and a serene setting.? Proximity to Saskatchewan Landing Provincial Park adds to the property's appeal. The park, situated along the South Saskatchewan River Valley at the west end of Lake Diefenbaker, offers a variety of recreational activities, including hiking, swimming, boating, and fishing. Whether you're an outdoor enthusiast or simply appreciate natural beauty, the park provides year-round opportunities for enjoyment.? This acreage is more than just a home; it's a lifestyle opportunity for those seeking space, functionality, and proximity to nature.? (id:43042)













