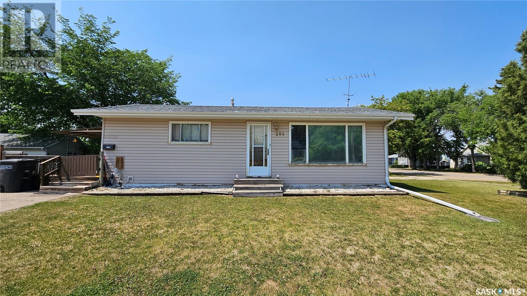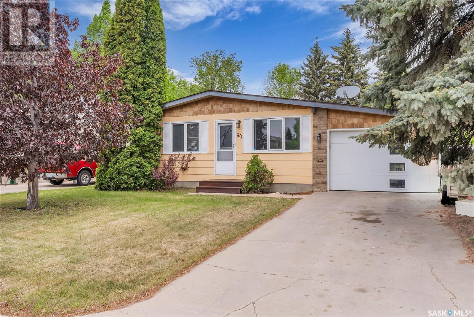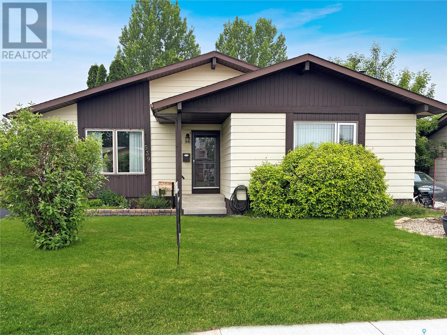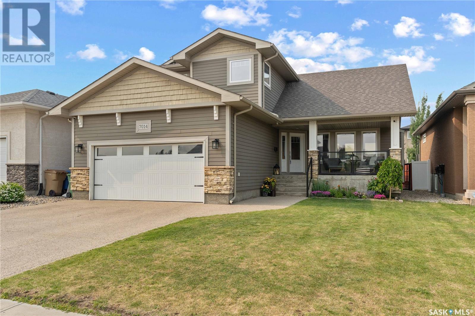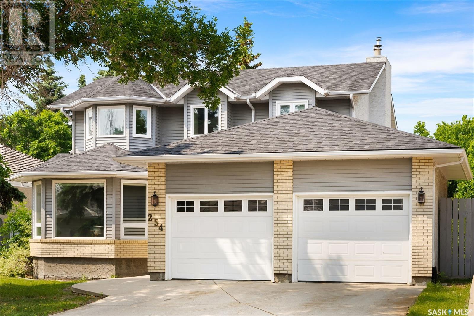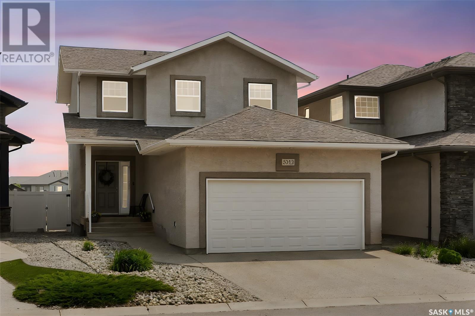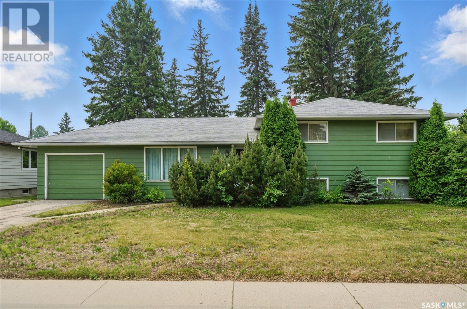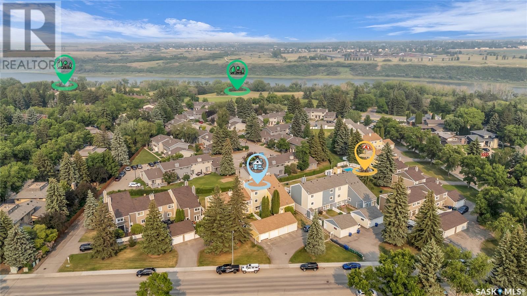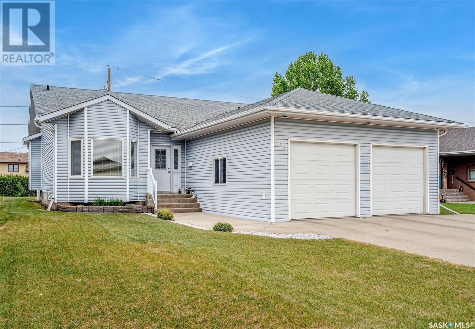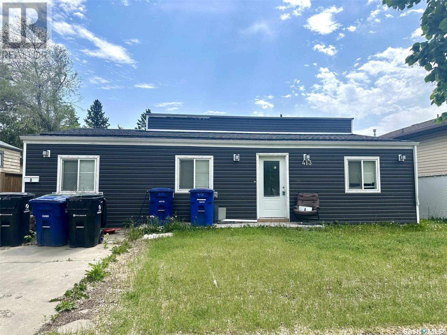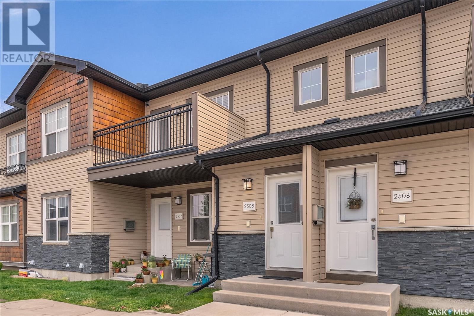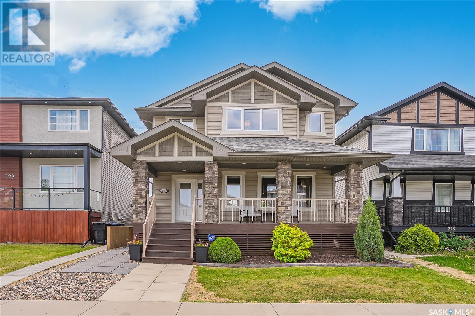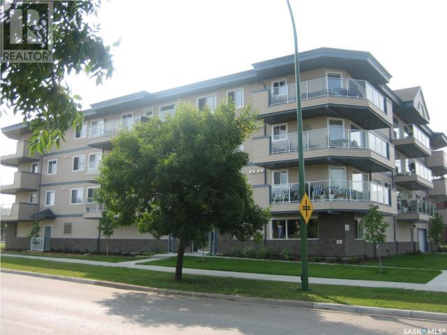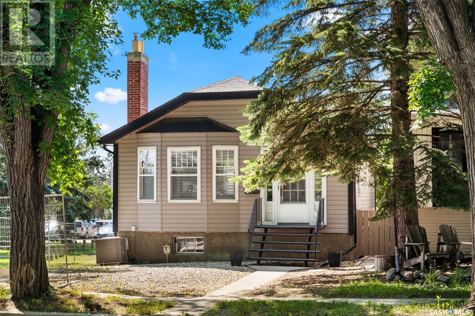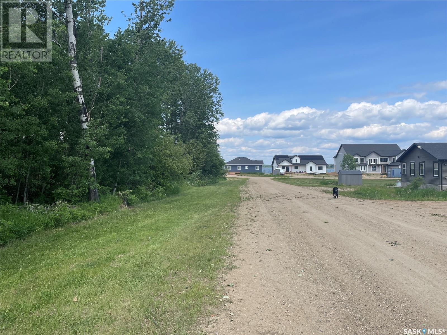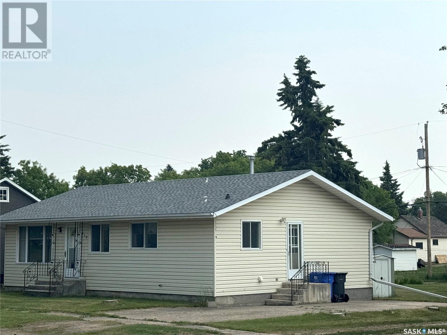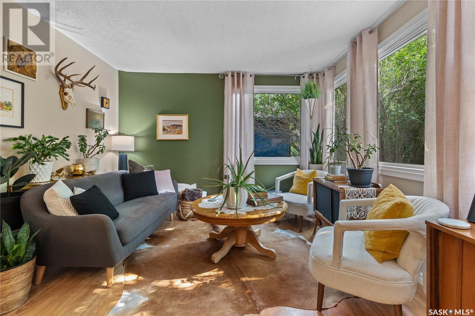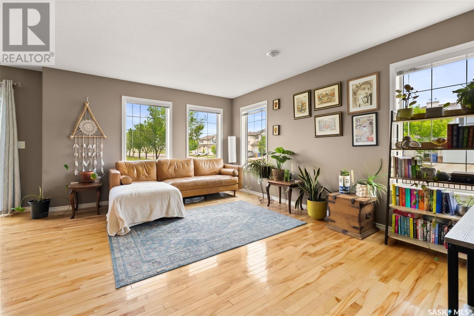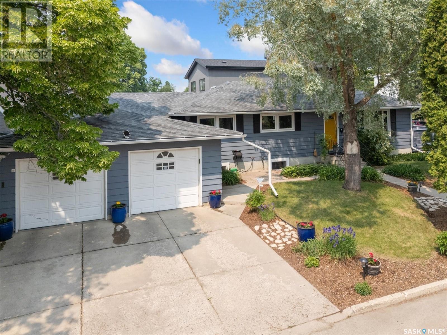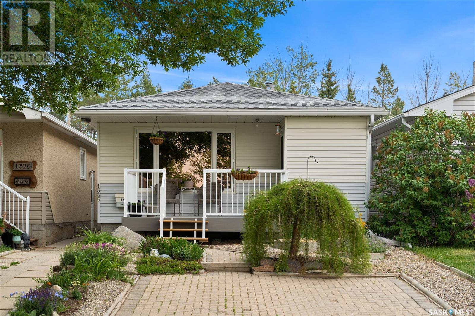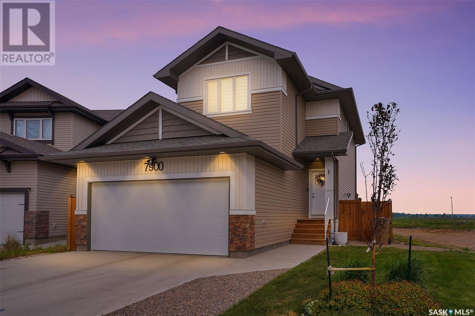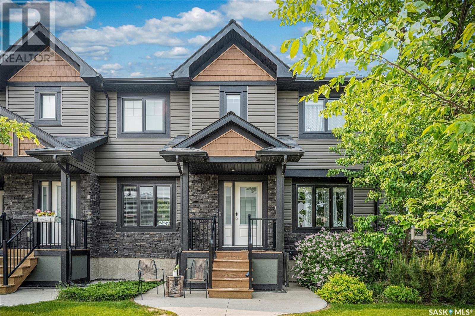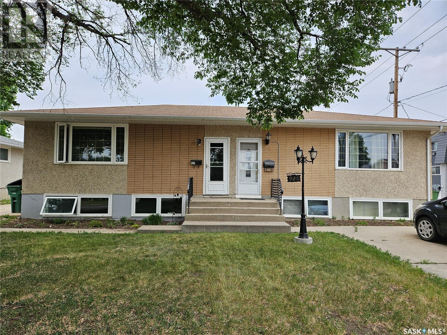201 3rd Street S
Wakaw, Saskatchewan
Welcome to 201 3rd Street South, a charming bungalow situated on a large corner lot in the welcoming community of Wakaw. This home offers a practical layout with two bedrooms and a 4-piece bathroom. The kitchen is equipped with classic oak cabinets and comes with essential appliances including a fridge, stove, and microwave. Laminate flooring extends through the kitchen and living room areas. The two spacious bedrooms have carpet, adding to the cozy feel. An abundance of natural light fills the home through its many large windows. Practical updates in recent years include the furnace (2015) and water heater (2016), along with durable vinyl siding. Laundry facilities are conveniently included within the home. The exterior features a large deck, perfect for outdoor enjoyment, and a a 12' x 24' detached garage for parking and additional storage. The basement is open for future development, offering excellent potential to expand the living space to suit your needs. This property offers a welcoming opportunity for comfortable living in Wakaw, combining practical features with a desirable large corner lot and potential for future growth. (id:43042)
90 Churchill Drive
Saskatoon, Saskatchewan
Welcome to 90 Churchill Drive, in the sought after neighborhood of River heights! This delightful 4-bedroom, 3-bathroom home is the ideal choice for first-time buyers or those looking to downsize without compromising on comfort or location. Step inside to discover a bright and welcoming living space, filled with natural light and charm. The cozy living room flows seamlessly into a well-appointed kitchen with updated appliances. Both the primary four piece bathroom, and two piece ensuite have been tastefully renovated. Downstairs you'll find a large family room, ideal for relaxing, as well as another bedroom, and full four piece bathroom with a jet tub! Finishing the downstairs space is a small workshop, perfect for DIY homeowner projects. Outside, enjoy a fully fenced backyard—perfect for pets, gardening, or weekend BBQs. A single attached garage and additional parking pad add convenience. Located close to schools, parks, shopping centers, public transit and much more. Move-in ready and filled with potential, this River Heights gem won’t last long. Call your favorite Saskatoon realtor today! (id:43042)
539 Shea Crescent
Saskatoon, Saskatchewan
Mint condition home! Super clean. This 1056 sq ft 3 bedroom bungalow is in move-in condition. Upgraded windows and furnace for energy efficiency. Neutral decor. 1/2 bath off the primary bedroom. Patio doors from the dining area to a 12 x 14 deck overlooking the park-like yard. Fully developed basement with huge, cozy family room for those family get-togethers. Lots of storage in the laundry area. A couple of dens for your computer desk. Large 24 x 24 detached garage. Rubber paved driveway. August 27th possession date. Presentation of offers June 16th.... As per the Seller’s direction, all offers will be presented on 2025-06-16 at 4:00 PM (id:43042)
7014 Maple Ridge Drive
Regina, Saskatchewan
This former showhome features timeless charm and magazine-worthy style - designed for real life and real families. Welcome to 7014 Maple Ridge Dr, an inviting 6-bedroom, 4-bathroom home in one of the city's most family-friendly neighborhoods. Built with quality craftsmanship and thoughtful updates, this home blends everyday function with elevated style. The main floor is bright and airy, with vaulted ceilings, rich hardwood floors, and 100-year-old reclaimed Douglas fir beams that crown the living room in character and warmth. A floor-to-ceiling stacked stone fireplace with a custom mantel & built in shelves creates the perfect gathering space. The updated kitchen is a chef’s dream, featuring gold fixtures, a center island for prep and conversation, a gas range with pot filler, tile backsplash, quartz countertops, and a corner pantry. The adjoining dining area is expansive, perfect for hosting holiday meals or weekday dinners. A main floor bedroom offers the flexibility of multigenerational living or a quiet guest retreat, while the foyer offers direct access to the heated, fully finished double garage. Upstairs, the primary suite features a beautiful 4-piece ensuite with a soaker tub and a tiled shower alongside a walk in closet, plus two additional spacious bedrooms, a functional laundry room, and the main 4pc bathroom. Downstairs has been recently redeveloped with family living in mind. You’ll find a cozy rec space, a sleek dry bar, two additional bedrooms, a freshly renovated 4pc bathroom, and generous storage throughout. Step outside to a backyard oasis with a composite deck, surround sound speakers to set the mood, a patio space for summer evenings (hot tub is negotiable), a shed, and even a front porch made for storm watching and soaking up Saskatchewan skies. This home truly has it all - show-stopping design, purposeful upgrades, and a heart that welcomes you ... As per the Seller’s direction, all offers will be presented on 2025-06-16 at 7:00 PM (id:43042)
254 Rogers Road
Regina, Saskatchewan
Welcome to 254 Rogers Road in the desirable community of Albert Park in the south end of Regina. This original owner home has stunning Cape Cod style street appeal and has seen many big ticket item upgrades and has been meticulously kept and lovingly lived in since 1988. Upon entry you are welcomed by a huge living area with floor to ceiling windows which leads into the formal dining area. Next is the kitchen with an array of cabinets and plenty of workspace plus a casual dining area that overlooks the family room with a stunning fireplace and built-ins plus newer carpet. The patio door and garden door lead out into the private mature yard with a maintenance free 2 tiered deck, privacy fence and plenty of trees and shrubs. Back inside, the main floor laundry, 2 piece powder room and direct entry in to the attached double garage completes this floor. Upstairs we have 3 bedrooms, the primary is huge with double closets and a 4 piece ensuite with separate shower and sunken jet tub. The other 2 bedrooms are both a really good size and the family bathroom completes this level. Down to the basement we have a rec room, a den that could be used as an office, a 4th bedroom (window not egress), a 3 piece bathroom and a huge mechanical/storage area that shows how solid this home is!! This home is ready for a new family - close to schools, south end shopping and amenities, parks and it won't last long! Upgrades & points to note: newer triple pane windows, newer blinds, newer high eff furnace, newer shingles, newer family room carpet, basement bathroom upgraded except shower & newer central air.... As per the Seller’s direction, all offers will be presented on 2025-06-16 at 6:00 PM (id:43042)
5312 Aerial Crescent
Regina, Saskatchewan
Step into a home that blends modern updates, everyday functionality, and a picturesque setting—right in the heart of family-friendly Harbour Landing. Backing expansive green space with walking paths and breathtaking views, this refreshed two-storey home offers the rare combination of privacy and convenience. Notice the 9' ceilings and bright, airy ambiance. The main floor features updated luxury vinyl plank flooring, an open-concept layout, and fresh paint throughout. The living room is anchored by a sleek built-in electric fireplace while oversized windows bathe the entire main floor in beautiful natural light. The kitchen is a dream for both the everyday cook and weekend entertainer. Outfitted with all-new stainless steel appliances, lighting, tiled backsplash, ample counter space, and a corner pantry—it opens seamlessly into the dining area. Just off the dining room, step onto your sprawling maintenance-free deck with aluminum railing and privacy fence ($15,000)—an ideal spot to sip your morning coffee or to barbecue. The east-facing backyard is fully fenced, landscaped, and perfectly positioned to enjoy peaceful prairie evenings or playful afternoons with the kids. And when it’s time to get practical, a dedicated mudroom and laundry area offer direct access to the double garage, making daily routines that much easier. Upstairs, you’ll find a spacious primary retreat featuring a generous walk-in closet and a 4-piece ensuite with a deep soaker tub—your private escape at the end of a long day. Two additional bedrooms and another full bathroom offer plenty of space for growing families. All carpet was replaced along with bathroom floors updated with linoleum. The insulated and roughed-in basement is ready for your personal touch—whether it's a future family room, home gym, or guest suite. Tucked just a short walk from three playgrounds, an elementary school, and Harbo... As per the Seller’s direction, all offers will be presented on 2025-06-16 at 6:00 PM (id:43042)
1304 Mclorg Street
Saskatoon, Saskatchewan
Quality built 3 level split in desirable Adelaide/Churchill area. Close to schools, parks and everything you need, this home won't last long on the market. Established neighbourhood has amazing mature trees and is a nice quiet place to raise your family. Hardwoods throughout the main and 2nd floor show the integrity of the workmanship of this home. One owner and it was very well taken care of.... As per the Seller’s direction, all offers will be presented on 2025-06-16 at 11:00 AM (id:43042)
157 227 Saguenay Drive
Saskatoon, Saskatchewan
Welcome home to 227 Saguenay Drive unit 157. This townhouse is tucked away in a quiet community surrounded by trees and grassy spaces - just steps to the Meewasin walking paths and river views. The main floor opens into a spacious living room that hosts large east facing windows for beautiful morning light. High quality laminate flooring is throughout this level and leads you to a modern kitchen. This space has been thoughtfully renovated with custom maple cabinetry, tile backsplash, soft close doors, granite counters, stainless appliances - and a pass through area that makes entertaining a breeze! Additionally there is extra space for storage, main floor laundry, and an added pantry space. The renovations continue as you step to the 2nd floor that features 3 bedrooms and 2 bathrooms. Each space now with updated flooring, trim, doors, closet organizers, and modern paint. The secondary bedrooms are located with east facing windows and share the hallway with a 4 piece bathroom complete with large vanity and tile flooring. The primary bedroom is a retreat to find with an expansive space that hosts dual closets and a 2 piece bathroom for added privacy. The outside space is another feature that sets this townhome apart - a private deck and a grass area that is yours to develop with opportunity for a fenced in yard. Peace, quiet, and a greenery surround but don’t forget this condo complex also provides access to an outdoor swimming pool and playground! Other notable items include an exterior electrified parking stall, central A/C, a tankless water heater, and efficient updates for the exterior with hardy plank siding, newer shingles, and triple pane windows. Affordable condo fees, exceptional value, and beautiful renovations - don’t miss out on your opportunity, Call Today!... As per the Seller’s direction, all offers will be presented on 2025-06-15 at 7:30 PM (id:43042)
103 Laskin Crescent
Humboldt, Saskatchewan
Come in and make yourself at home! Welcome to our beautifully maintained 1,397 sq ft bungalow in a family-friendly neighborhood on a quiet crescent overlooking Bill Brecht Park. With 4 bedrooms and 3 bathrooms this home offers the ideal blend of comfort, style and functionality. The heart of this home is a spacious, custom-designed kitchen, featuring warm rich cabinetry, an island, ample storage and a walk-in pantry. The open layout of the kitchen, dining and main living area is perfect for entertaining. Just steps off the kitchen you can enjoy seamless indoor-outdoor living with access to the 12 x 24 deck. An ideal setting for grilling, enjoying your morning coffee or evening relaxation. The primary suite is a retreat featuring a walk-in closet and an en-suite bathroom complete with a large corner jetted tub. The front office/den is a flexible space with a large bay window overlooking the park, offering natural light and a peaceful workspace. The main floor is finished out with a second bedroom, laundry/mudroom and a 4-piece main bath. Downstairs you’ll find a great family room flex space, 2 more bedrooms, another 4-piece bathroom, storage room and utility room. Highlights include: -Main floor- 2 beds and 2 baths -Great entertaining area -Main floor laundry/mudroom area -Thoughtful floor plan with quality finishes throughout -Insulated double attached garage -Central air -Central vac -large capacity upgraded hot water heater -Fully developed basement with 2 more bedrooms, a full bathroom and a large family room to use however it best suits your needs. -Located in a calm, well-kept neighborhood with green space right across the street Your search is over. This home has everything you’re looking for- location, space, and lifestyle. Book your showing and experience it for yourself!... As per the Seller’s direction, all offers will be presented on 2025-06-16 at 3:00 PM (id:43042)
413 109th Street
Saskatoon, Saskatchewan
Welcome all investors, house flipping business or anyone who wants to get into the rental market!! This huge bungalow located in Sutherland close to the U of S, has been set up for a secondary suite in basement. Main floor features 5 bedrooms, 2 bathrooms, laundry and a huge kitchen. Basement offers 2 more bedrooms, 1 bathroom and a kitchen. This 50x145 ft R2 lot also has a garage/structure in the rear which will need some renovations to turn it back to a useable garage. Tons of potential in this one, don’t miss out!! (id:43042)
2508 1015 Patrick Crescent
Saskatoon, Saskatchewan
Welcome to this bright and stylish upper-unit condo in the Ginger Lofts complex in Willowgrove. Featuring 2 bedrooms and 1 bathroom, this well-maintained home offers an open-concept layout with tasteful feature walls throughout. The kitchen has quartz countertops, stainless steel appliances and tile backsplash. Residents of Ginger Lofts have access to a fantastic clubhouse that includes an indoor swimming pool, hot tub, fitness centre, and lounge/entertainment space. You'll have the convenience of two exclusive parking stalls located directly outside your front door. Additionally, This unit is located near the entrance providing street parking for your guests and a 30 second walk to the clubhouse. Ideal for first-time buyers, investors, or anyone looking for low-maintenance living in a great community close to parks, schools, and all amenities. Easy access to University Heights shopping district, Brighton and College Drive. (id:43042)
219 Wyant Lane
Saskatoon, Saskatchewan
Some houses just check the boxes. This one unapologetically smashes them. At 219 Wyant Lane, you're not just getting four bedrooms, four bathrooms, and a fully finished home—you’re stepping into the kind of life where summer BBQs turn into hot tub nights, and you start inventing excuses to “work from home” just to spend more time in the backyard. Set in Evergreen, one of Saskatoon's most sought-after family-friendly neighbourhoods, you’ve got schools, parks, walking trails, and coffee shops all close enough to make car keys feel optional. It’s the kind of community where neighbours wave, kids ride bikes 'til sunset, and you finally understand what people mean when they say “we love it here.” Inside, it’s all dialled in. Stainless steel appliances (new dishwasher in 2025) and a crisp tile backsplash in the spacious kitchen add a splash of style. Eye-catching design touches like a sliding barn door and upgraded lighting add just enough flair without trying too hard. Central air keeps you cool. A fireplace keeps you cozy. A separate entrance gives flexibility for a home-based business, suite potential, or extra privacy for visiting family. Did you see the 2 sets of laundry machines? But let’s talk about that backyard. It’s a full-blown escape—private, treed, and designed to impress. Fire up the natural gas BBQ on the massive deck, let the kids run wild in the sandbox, or soak in the hot tub while watching them play, laughing in delight. There’s even a gazebo for shaded afternoon hangs and a patio space ready for whatever summer brings. Your house will become the go-to spot. Tucked behind it all is a 24x24 heated, insulated garage that’s more “dream shop” than “car shelter.” With quick possession available, you won’t have to wait long to start living in Evergreen. Come see it—and bring your sunglasses. This backyard shines.... As per the Seller’s direction, all offers will be presented on 2025-06-16 at 6:30 PM (id:43042)
204 6709 Rochdale Boulevard
Regina, Saskatchewan
Welcome to this well-maintained 2-bedroom, 2-bathroom condo ideally located in the heart of Rochdale Park. Enjoy easy access to scenic walking paths, a community pool, and a variety of nearby shopping amenities. Inside, you'll find a functional kitchen, comfortable living and dining areas, and the convenience of in-suite laundry. The primary bedroom features a private 3-piece ensuite, while the second bedroom and additional full bathroom offer versatile space for guests, family, or a home office. (id:43042)
2366 Elphinstone Street
Regina, Saskatchewan
Location, location, location! Don’t miss this fantastic character home on a large lot adjacent to Les Sherman Park. This home offers a unique blend of old and new, featuring tons of original character alongside many recent upgrades. Exterior boasts low-maintenance vinyl siding + xeriscaped yard. Upon entry, you are welcomed into a spacious foyer with a nice sized front closet. Off the foyer is a doorway leading into the front bedroom, perfect for a home office. Refinished floors flow throughout the living room, dining room, hallway, and bedrooms. Living room features a gorgeous original (non-functioning) fireplace with built-in cabinets on either side. Abundant natural light flows throughout the main floor with windows facing east, west & south. Original wood trim and baseboards adorn much of the main level. Galley-style kitchen has been reno'd, featuring espresso cabinets, laminate counters, and backsplash. Both bedrooms are generously sized. Renovated 4 pc bathroom is situated between them, complete with a new vessel sink, vanity, toilet installed in 2023 plus there is a newer pvc privacy window. Bright basement features many windows and is open for development. Laundry area that includes a washer and dryer. High-efficiency furnace was replaced in 2023, AC unit was installed in 2014. Shingles on the house were also replaced in 2014. Low-maintenance backyard is partially fenced and includes a 24 x 21 double detached garage with alley access and ample parking for guests. Current owner has purchased additional land from the city to widen the lot to 48 feet across the front, with plans drawn up to build a south-facing duplex available to the new owners. Fantastic location with a great walk score. It's close to schools, bus routes, all the amenities of the Cathedral area, plus the nearby River Heights and Lakeview areas. Enjoy direct access to amazing parks and the charm of a character home with modern conveniences. (id:43042)
7 Fresno Street
Big River Rm No. 555, Saskatchewan
Beautifully treed 0.28-acre building parcel ready for your dream cabin or permanent home. Titled lot with natural gas and power at the lot line. This lot rests in a forested setting yet is only steps from the marina and sheltered boat launch... and near the beach in South Stoney, Delaronde Lake. Delaronde Lake offers excellent fishing & recreation options and easy access to miles of forest trails, nearby downhill ski hill and golf course, plus essential services in Big River. (id:43042)
215 1st Avenue W
Hafford, Saskatchewan
Impeccably Maintained Family Home in the Heart of Hafford, SK. This home has been lovingly cared for since day one and it shows. Impeccably clean and solidly built, this 3-bedroom, 1.5-bath home features quality finish work throughout, including noticeably excellent trim and craftsmanship that can be difficult to find in today’s builds. The main floor layout is bright, functional, and perfect for hosting, with the living room flowing nicely into the kitchen and dining area. As you enter from the side of the home, you'll find a convenient powder room and main floor laundry — ideal for busy family life or when coming in from the yard. With alley access along the side and back of the property, there’s great potential for a future garage, RV parking, or a workshop. Located just 1 hour from Saskatoon, Hafford gives you the best of both worlds — true prairie living with easy access to the city when you need it. It's the kind of place where neighbours wave, life moves at a more comfortable pace, and home still feels like home. If you're looking for a clean, move-in-ready home with room to grow, this one is worth the drive. (id:43042)
629 Wascana Street
Regina, Saskatchewan
Welcome to 629 Wascana Street – a meticulously maintained bungalow that radiates warmth, charm, and comfort. Offering 2 bedrooms and 1 beautifully updated bathroom, this home is perfect for anyone seeking a cozy and inviting space. The front yard is a picture-perfect oasis, featuring low-maintenance artificial turf, river stone accents, vibrant perennials, and lush bushes that enhance privacy and curb appeal. Step inside to a bright and spacious living room flooded with natural light from large corner windows. The calming earth-toned palette creates a relaxing atmosphere—perfect for unwinding after a long day. The kitchen combines style and function with a timeless black-and-white design, complete with all essential appliances and a convenient pantry. A well-placed dining area makes mealtime both easy and enjoyable. The main floor boasts a fully renovated bathroom featuring a luxurious soaker tub and elegant tile surround. Two comfortable bedrooms complete this level, each offering a peaceful retreat. Downstairs, you'll find a solid and versatile space with a raw "concrete chic" vibe—ideal as-is or ready for future development. Currently, the basement includes a laundry area, a workout zone, and a rec room space that can be fully customized to suit your needs. Step outside to the backyard—a true gem designed for entertaining and relaxation. Stamped concrete pathways lead to a private patio, while maintenance-free artificial turf and a well-established garden add charm and practicality. As evening falls, the backyard transforms into a magical retreat with its enchanting ambiance. Additional features include a detached single garage for added convenience and security, and a brand new sewer line for peace of mind. To further ease the buying process, a pre-inspection report is available. Don’t miss your chance to own this beautifully cared-for home—where every detail speaks of pride in ownership. (id:43042)
35 2400 Tell Place
Regina, Saskatchewan
Welcome to 35 2400 Tell Place – a desirable end unit townhouse condo is situated in the sought after River Bend neighbourhood, east end of Regina! This upgraded 2 storey home offers 1,280 sq ft of functional living space, featuring 3 bedrooms, 3 bathrooms, a fully developed basement, and a convenient single attached garage. What truly sets this townhouse apart is its prime location, just steps away from serene lake views and lush greenspace right outside your back patio. It’s the ideal setting for peaceful morning coffees or evening strolls, while still putting you in the most convent city location. Inside, the home is in excellent condition and move in ready. The main floor features a bright, open living space that flows into the kitchen and dining area, as well as a convent bathroom and laundry space. This unit offers extra windows and natural light, another great perk of being an end unit! Upstairs you'll find three great sized bedrooms, including a spacious primary suite, and the main 4 piece bathroom. Heading downstairs you will find a finished basement, adding a cozy family room, an additional bathroom, and extra storage space. Whether you're a first time buyer, downsizing, or looking for a low maintenance lifestyle in the city’s best location – this townhouse is an absolute must see!... As per the Seller’s direction, all offers will be presented on 2025-06-16 at 6:00 PM (id:43042)
456 Abel Drive
Crooked Lake, Saskatchewan
Built in 2010, this stunning lakefront home sits on 3 lots (180 feet of frontage) and offers over 4,100 sq. ft. of living space spread across three levels, including a walkout basement and a loft. With 3 bedrooms and 4 bathrooms—plus the potential to add two more bedrooms—this home is designed to accommodate families of all sizes. The main level offers a bright and inviting living room, highlighted by vaulted wood-clad ceilings, a natural gas fireplace, beautiful Ficus tree and expansive windows that frame stunning lake views. The open-concept kitchen effortlessly connects to the dining area, which opens onto a full-length deck—ideal for outdoor dining or enjoying the scenery. Just off the dining space, a generous family room features a wet bar and wood stove, making it perfect for both entertaining and relaxing. Also on the main floor are two bedrooms, including a primary suite complete with a 4-pc ensuite, walk-in closet, and convenient laundry. A 3-pc bathroom adds to the main level’s functionality. Upstairs, the loft currently serves as a bedroom and includes a 3-piece bath and walk-in closet—all while offering incredible views of the lake. The walkout lower level features a 3rd bedroom, a cozy family room with a natural gas fireplace, and direct views of the front yard and lake. You'll also find a versatile "man cave" with a garage door that opens to an outdoor kitchen (in progress), creating a seamless indoor-outdoor retreat. A 3-pc bath, den, office space, utility/storage rooms and an exercise area with potential for another bedroom round out the lower level. The beautifully landscaped yard is thoughtfully designed with rocks, pavers, mature trees, and shrubs—offering plenty of room to relax and enjoy. A path leads down to the water, where you’ll find powered docks and gas hookup right at the shoreline, making it easy to get out on the lake and enjoy all it has to offer. A 2 car garage and driveway along the back offer plenty of parking. (id:43042)
1634 Wiggins Avenue S
Saskatoon, Saskatchewan
This home is packaged perfect with endless opportunities to support anyones lifestyle, vision & needs as the current owners have created a unique opportunity to Live/Work/& Play at home no matter what stage of life you're at! There is an independent Studio space that was designed to be a home based business / creative studio / space for the kids to hang out or a guest retreat. The studio was built in 2021 & is fully insulated / heated & even offers a Murphy bed within all the built-in cabinetry & storage space. The outdoor spaces of this property offer totally different experiences; if you're looking to start your day with a morning cup of coffee while the sun comes up then you can relax on the front deck which overlooks Wiggins Park or head out to the extremely private courtyard to enjoy a private function or nestle in for the evening around the firepit. This 1163 sqft bungalow has undergone extensive upgrades over the years & features a triple attached garage with a large heated workshop which will fulfil any of your hobbies/shop needs. In 2021 the 2 bedroom basement suite underwent extensive renovations; sleek modern kitchen with granite countertops, stainless steel appliances with a gas stove, direct vented microwave, soundproofing between the ceiling space to make the living space more enjoyable. The basement offers its own laundry room, bathroom with separate shower/bathtub, as well a private outdoor patio space with its own bbq connection. The main floor offers 3 bedrooms, updated bathroom with walk-in shower/double sinks, kitchen with high end appliances & corian counters, dining room with patio doors to the front deck, large living room & main floor laundry. Some of the notable upgrades/features include: Lennox high efficiency furnace & A/C (2025), water heater (2024), shingles (2017), vinyl plank flooring, windows / patio door, larger basement windows added ... As per the Seller’s direction, all offers will be presented on 2025-06-17 at 5:00 PM (id:43042)
1335 Kent Street
Regina, Saskatchewan
Welcome to 969 sq ft of charm in Regina’s Dieppe neighbourhood, ideally located with the scenic walking paths of A.E. Wilson Park just steps from your front door. This well-maintained home boasts excellent curb appeal with a cozy front porch — the perfect place to enjoy your morning coffee while taking in the park views.Inside, the spacious living room is filled with natural light from a large front window featuring privacy glass, allowing you to enjoy the view without compromising your comfort. The kitchen offers warm oak cabinetry and is complemented by a dining area across the way, complete with a built-in china cabinet and pantry for added storage. At the back of the home, you’ll find two generously sized bedrooms and a full 4-piece bathroom. The developed basement adds even more functional living space with two separate areas currently used as a playroom and salon, a dedicated laundry area, and ample room for storage. A convenient side entrance leads to your fully fenced backyard, featuring a deck for entertaining, numerous garden boxes for the green thumb, and access to a single detached garage with alley access. This is a wonderful opportunity to own a home in a peaceful, park-side location — contact your real estate agent today to book your showing!... As per the Seller’s direction, all offers will be presented on 2025-06-16 at 5:00 PM (id:43042)
7900 Barley Crescent
Regina, Saskatchewan
Welcome to this beautiful family home in the thriving neighbourhood of Westerra! With nearly 1,700 sq ft of living space, an insulated double attached garage, and wide-open views of prairie skies and green space behind, this property is the perfect place to plant your roots. Step inside to a bright, oversized entryway that makes daily life easy and welcoming. You'll find a convenient 2-piece bathroom and a spacious laundry room with extra room for storage for added convenience. The open-concept main floor brings everyone together; cook in the spacious kitchen, gather in the cozy living room, and host meals in the sunny dining area. Garden doors lead to a two-tiered deck that overlooks a fully landscaped backyard backing onto a green space and walking path; no rear neighbours! Upstairs, retreat to a roomy primary bedroom with a walk-in closet and a private 4-piece ensuite. Two additional bedrooms and a large full bath completes the upper level, offering space for kids, guests, or a home office. The basement is a blank canvas with framed exterior walls, tall ceilings, windows, and a separate side entry perfect for future development or an income-generating suite (in floor plumbing complete for future kitchen or wet bar). Whether you're looking for room to grow or the potential to invest, this home offers it all. Don’t miss your chance to make it yours; schedule your showing today!... As per the Seller’s direction, all offers will be presented on 2025-06-15 at 6:00 PM (id:43042)
255 Rajput Way
Saskatoon, Saskatchewan
Welcome to 255 Rajut Way this fully finished 2-storey condo in Evergreen is a great mix of space and style. With 3 bedrooms and 4 bathrooms, there's plenty of room for everyone. The main floor has an open-concept layout that's perfect for entertaining, and the private yard is a great little escape for relaxing or BBQs. It also comes with a detached garage and has been really well cared for—super clean and move-in ready. A solid option if you’re looking for low-maintenance living in a great neighbourhood! Contact your favourite Realtor to view.... As per the Seller’s direction, all offers will be presented on 2025-06-16 at 7:00 PM (id:43042)
922 Simcoe Street
Moose Jaw, Saskatchewan
Charming Bungalow-Style 1/2 Duplex in Desirable Palliser Location with immediate possession available. Located just steps from parks, this well-kept half duplex offers comfort and convenience in a family-friendly neighborhood. Featuring three bedrooms all on the same level with brand new flooring, two bathrooms, and a bright, sunny living room that welcomes natural light. The eat-in kitchen flows into a dedicated dining area—ideal for everyday eals or entertaining. Enjoy the fully fenced backyard with a deck, perfect for outdoor relaxation, plus off-street parking for added ease. Laundry and utility room in basement. Don’t miss this great opportunity to own a bright and functional home in a fantastic neighborhood—move-in ready and waiting for you! (id:43042)


