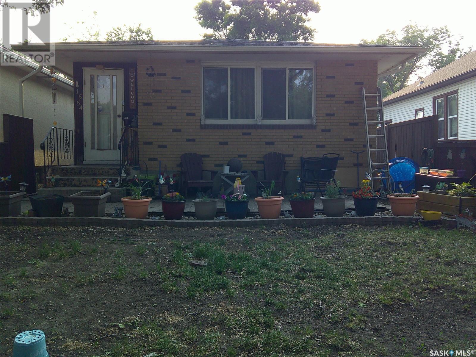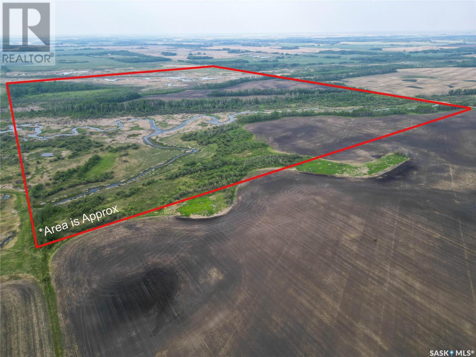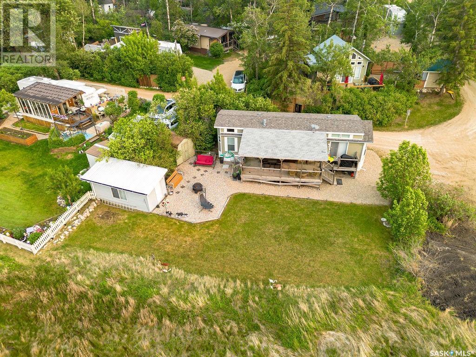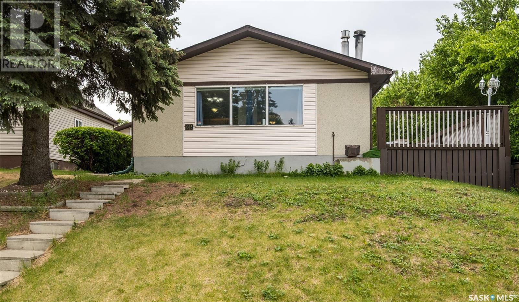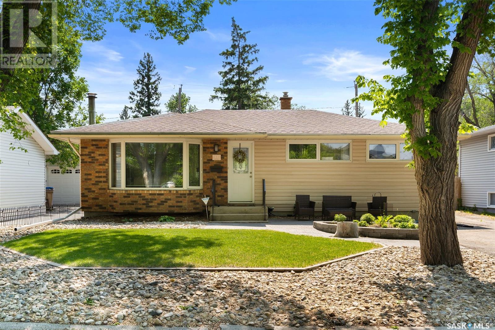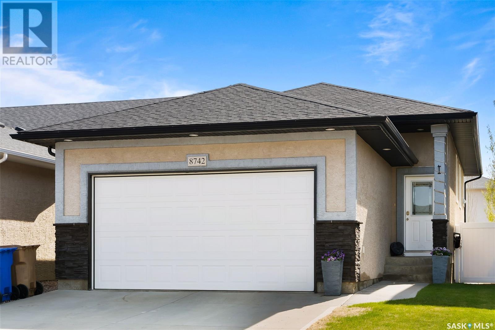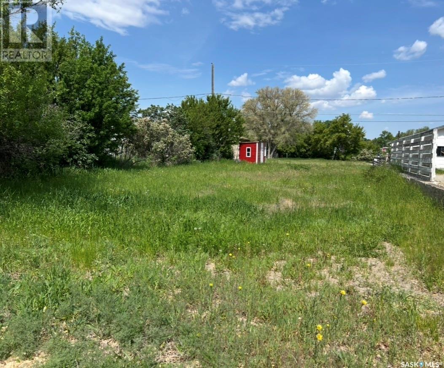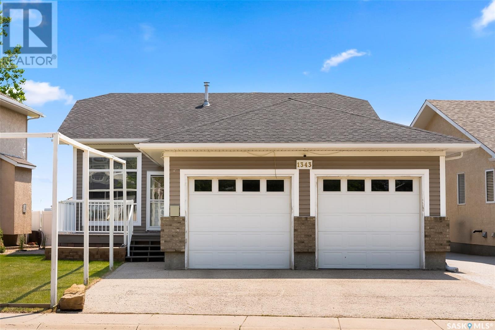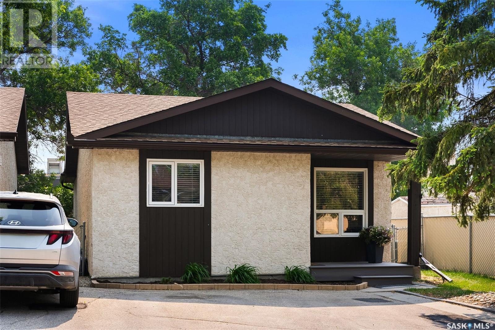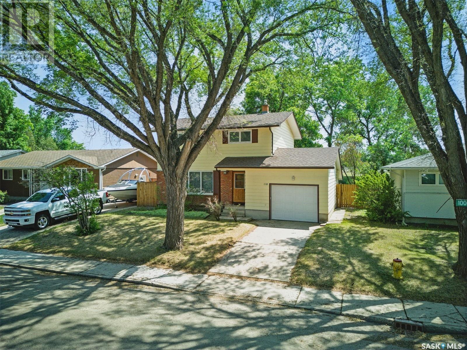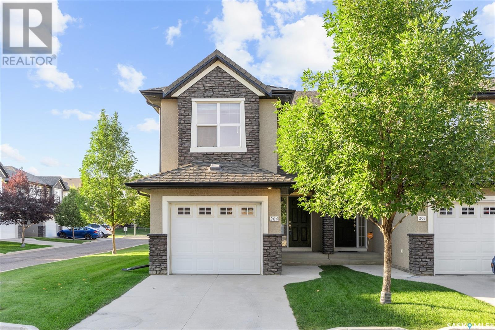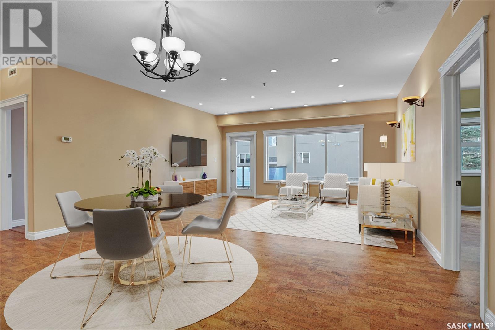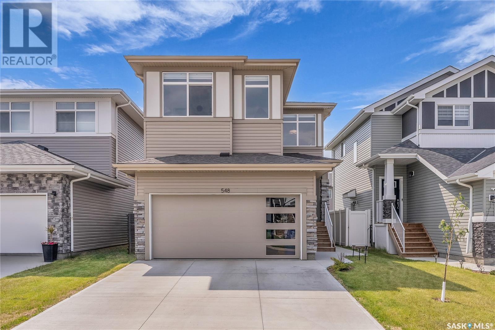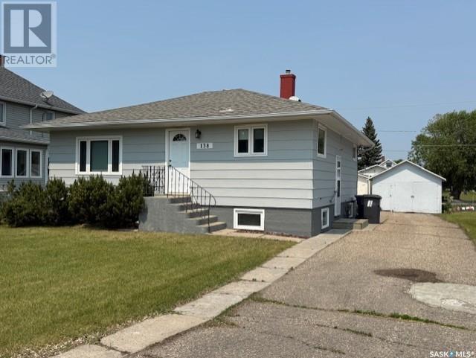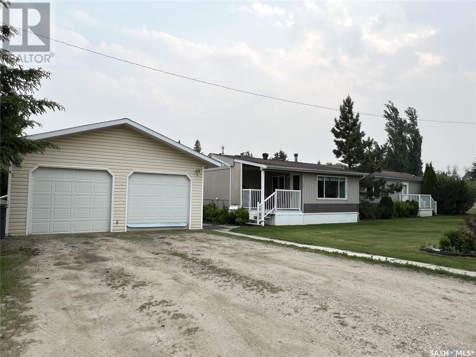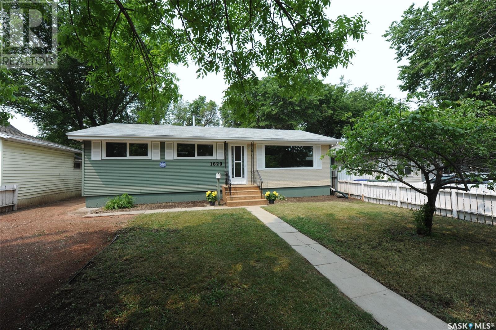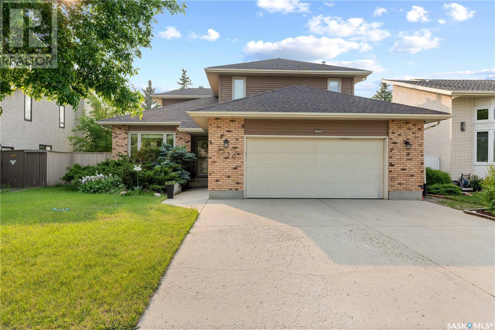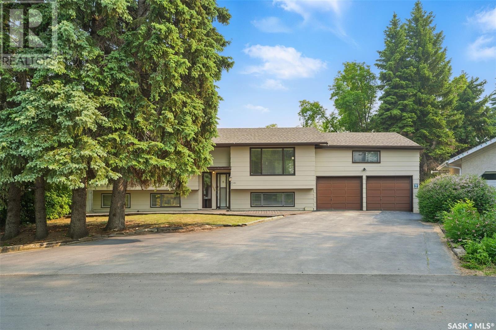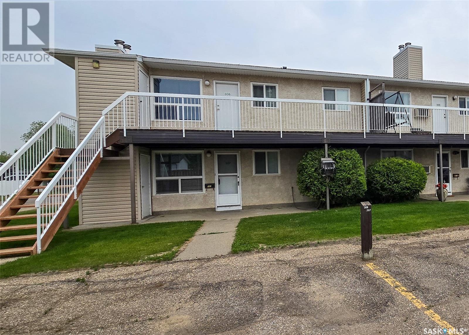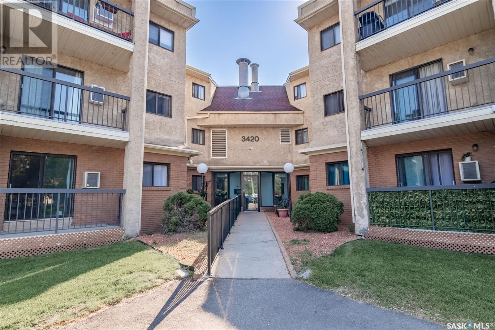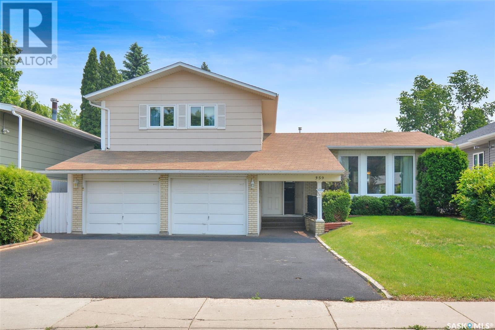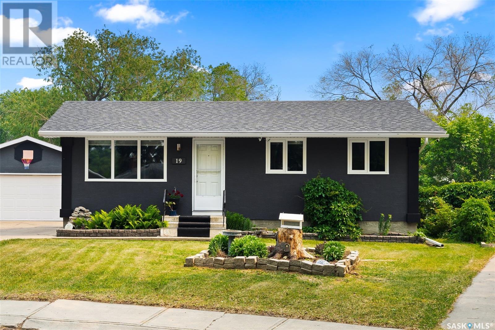1554 Retallack Street
Regina, Saskatchewan
1974 built featuring 3 bedrooms upstairs, plus 2 bedrooms in the basement. Great starter or investment home that features a total of 5 bedrooms, 2 kitchen, and 2 bathrooms. Current tenant has been living in this property about 10 years, and would like nothing more than to keep renting this home if possible. (id:43042)
Rm Of Paddockwood Farmland
Paddockwood Rm No. 520, Saskatchewan
Great opportunity to own a versatile 160 acre quarter section in the RM of Paddockwood. Whether you are looking to expand your farming operation, invest in farmland or simply looking for a recreational getaway, this property offers something for everyone. With 50 cultivated acres and a productive H soil class rating, this land offers solid agricultural value with room to grow. A 10 acre meadow in the northwest corner was previously cultivated and could be easily returned to productive use. With some selective clearing, there's potential to open up another 10 acres, boosting the cultivated total and enhancing the land’s overall productivity. The Garden River flows through the middle of the property, adding scenic beauty and attracting a wide range of wildlife. Elk, deer, moose, and even bears frequent the area, making it a prime spot for hunters, nature lovers, or anyone looking to enjoy the outdoors. The property has a SAMA assessed value of $106,300 and is currently leased out at $4,500 per year on a flexible, year-to-year agreement. This is a solid opportunity to own a productive and scenic quarter that offers both value and versatility. Call today to learn more! (id:43042)
Poplar Beach Rv Resort
Wakaw Lake, Saskatchewan
Warning: This listing may cause spontaneous vacation planning and sudden urges to quit your day job. Behold! A lakefront trailer so magnificent that even the fish are jealous. This isn't just a "trailer" – it's your personal resort headquarters, your weekend warrior basecamp, your "sorry boss, I'm permanently out of office" sanctuary. The sleeping situation is absolutely ridiculous in the best way. You've got a primary bedroom with storage, plus a second bedroom with bunk beds perfect for kids or anyone who peaked at summer camp. The living room features a hide-a-bed that transforms faster than a superhero, so surprise overnight guests are handled with style. The bonus bunkhouse has a fold-down futon and additional bunk beds, plus a portable toilet because nature calls and we answer with dignity. What makes this place legendary is the open concept living area flooded with natural light through tons of windows that will make your Instagram feed sing. You've got a full 4-piece bathroom, plus a covered deck for those "I'm too cool to get rained on" moments. The kitchen comes loaded with everything including dishes, pots, pans, silverware, and small appliances – basically everything except groceries. We're including all bedding, towels, barbecue, lawn mower, and a bar fridge in the storage shed. You could literally show up with just your toothbrush and a dream. This beauty is in excellent condition and represents more than just a purchase – it's a lifestyle upgrade, a happiness investment, a "take THAT, Monday meetings" power move. Ready to trade spreadsheets for sunsets? Your lakefront empire awaits! (id:43042)
29 24th Street E
Prince Albert, Saskatchewan
Exceptional 3 unit investment opportunity in a prime East Hill location, offering incredible versatility and income potential. This well maintained property is tucked away on a quiet street just steps from Kinsmen Park, 2nd Avenue amenities and nearby schools, making it an ideal option for investors or homeowners looking to offset a mortgage with rental income. The main residence offers a bright and functional layout, starting with a spacious kitchen featuring abundant cabinetry. The adjoining dining and living areas are open and inviting, filled with natural light and centered around a cozy gas fireplace. Three generous bedrooms and a nicely finished 4 piece bathroom complete the main level. The lower level of the main house has a massive family room, a den, a laundry room and a utility/storage area. In addition to the main living space, the property features two self contained 1 bedroom suites. Both suites are thoughtfully laid out with private entrances, electric heat, spacious living rooms, bright kitchens with eat-in dining areas, good sized bedrooms and 4 piece bathrooms. All three units are currently rented: the main suite at $1,400/month plus power and energy, the upper suite at $700/month plus power and the lower suite at $850/month plus power. Water is included in all rents. The property features a large deck, a well kept front lawn and mature trees and shrubs for added privacy and curb appeal. An asphalt parking area at the rear of the property provides 3 electrified stalls, ensuring convenience for tenants. Additional highlights include central A/C in the main house, a brand new hot water heater (2025), all appliances included and a storage shed with lawn mower for easy maintenance. Don’t miss your chance to own this versatile and revenue generating property. Call today to schedule your private viewing! (id:43042)
61 Malone Crescent
Regina, Saskatchewan
Welcome to this 61 Malone Crescent! This charming 1052 sq.ft bungalow is nestled in the heart of Whitmore Park and is the perfect blend of comfort, style, and location. This beautifully maintained home features 3 spacious bedrooms on the main floor and a well appointed 4-piece bathroom. The open concept kitchen, living, and dining area is ideal for both everyday living and entertaining, highlighted by stunning bay windows that flood the space with natural light and natural hardwood floors. The fully renovated basement is sure to impress with a show stopping rec room featuring a cozy electric fireplace, a versatile den (currently used as a bedroom), and a gorgeous 3-piece ensuite that adds both luxury and functionality. For added peace of mind, the foundation has been professionally braced and sealed with a waterproof blue skin membrane( on 3 walls). Step outside to a fully professionally landscaped yard which is a true oasis for relaxing or entertaining and enjoy the convenience of a double detached garage. Situated just a few blocks from Grant Road School and close to all south end amenities, this home offers the perfect combination of family friendly living and city amenities. Don’t miss your opportunity to own this beautifully updated property in a highly desirable neighbourhood! All offers to be reviewed Sunday June 15 at 5pm.... As per the Seller’s direction, all offers will be presented on 2025-06-15 at 5:00 PM (id:43042)
8742 Herman Crescent
Regina, Saskatchewan
Welcome to 8742 Herman Crescent – a beautifully maintained bungalow nestled in the heart of Edgewater, one of Regina’s most desirable northwest neighbourhoods! Built in 2013, this home offers stylish and functional living space, perfect for families or those seeking a move-in-ready property with room to grow. The main floor features a bright and airy open-concept layout, seamlessly connecting the living room to the dining area and well-appointed kitchen. Flooded with natural light, the kitchen boasts plenty of cabinetry, ample counter space, and direct access to a massive composite deck – ideal for summer entertaining or simply enjoying your fully landscaped and fenced backyard oasis. You’ll find three generous bedrooms on the main level, including a large primary suite complete with a walk-in closet and 3-piece ensuite. The basement is partially developed with a finished bedroom, a large rec room and family room, and a roughed-in bathroom – offering endless possibilities to create the perfect space for your family’s needs. There’s also plenty of room for storage and a dedicated mechanical/laundry area. The 20’x22’ attached garage is fully insulated and heated, making winters more manageable and providing extra workshop or storage space. Don’t miss your opportunity to own this well-built and welcoming home in a growing, family-friendly neighbourhood close to all of Regina's northwest amenities!... As per the Seller’s direction, all offers will be presented on 2025-06-15 at 4:00 PM (id:43042)
1487 Riverside Avenue Ne
Swift Current, Saskatchewan
Lot FOR SALE in a peaceful location. If you are seeking privacy and tranquility, this is the spot for you. Located in a lovely area this lot offers opportunity or you to create your dream oasis. With a great price and even greater potential, don't miss your chance to own this lovely little slice of serenity. (id:43042)
1343 Chatwin Crescent
Regina, Saskatchewan
Welcome to 1343 Chatwin Crescent! Nestled in the desirable Creekside neighbourhood, this unbeatable location backs open green space with uninterrupted prairie views—ideal for enjoying your morning coffee while watching the beautiful sunrise. Step inside to a welcoming foyer and semi-open floor plan. The main level features hardwood flooring and a vaulted ceiling in the bright, airy living room. The U-shaped kitchen boasts an abundance of oak cabinetry, a large window overlooking the backyard, and all new high-end contemporary Samsung appliances including a gas stove. The adjacent dining area has garden doors opening to the deck, making outdoor cooking and entertaining a breeze. The main floor includes a spacious primary bedroom with a walk-in closet and 3-piece ensuite, a second bedroom, a 4-piece bathroom, and a conveniently located laundry closet. Downstairs, the fully developed basement features 8' ceilings and modern laminate flooring throughout. The rec room is anchored by a cozy wood-burning fireplace and large window. Two additional bedrooms offer flexible space for family or guests—one with a large closet and the other with a custom standalone wardrobe with accessory drawers. Rounding out the basement is a 4-piece bathroom with a jacuzzi tub, a utility room with extra storage and a custom-built false wall with a safe for keeping valuables secure. Enjoy the sun filled backyard with no rear neighbours, lawn space, and a handy shed. The 24 X 24 attached double garage is a standout feature—heated, insulated, epoxy-coated flooring, hanging storage racks and hot/cold water taps! Additional exterior touches include custom brickwork along the side of the home for extra parking and newer shingles.... As per the Seller’s direction, all offers will be presented on 2025-06-15 at 5:00 PM (id:43042)
2756 Meadow Lane E
Regina, Saskatchewan
An excellent opportunity to own a beautifully maintained detached bungalow condo in the desirable Wood Meadows neighbourhood. This charming home is fully move-in ready, freshly painted in a neutral palette (2023), and offers a warm, welcoming layout. Step into the semi-open concept main floor featuring a vaulted ceiling, hardwood flooring, and a bright living room with a large front window. The U-shaped kitchen is well-appointed with maple cabinetry, tiled backsplash, a brand-new stainless steel stove (2025), and a breakfast bar that opens to the living area—perfect for entertaining. The spacious primary bedroom offers vinyl plank flooring, a walk-through closet, and direct access to the updated 4-piece bathroom. A second good-sized bedroom completes the main floor. Downstairs, you'll find a large family room with pot lights and a suspended ceiling, two dens, another updated 4-piece bathroom, and a utility/storage room. Enjoy summer evenings in your private backyard with a lovely deck area, storage shed, and low-maintenance landscaping. Condo fees cover front yard lawn care and snow removal—you handle the backyard.... As per the Seller’s direction, all offers will be presented on 2025-06-15 at 7:00 PM (id:43042)
118 East Drive
Saskatoon, Saskatchewan
Welcome to 118 East Drive – a beautifully maintained two-story home backing onto James Anderson Park, ideally situated in the family-friendly Eastview neighbourhood. This 1,564 sq. ft. property is perfect for a growing family or buyers seeking additional space. Enjoy the convenience of being within walking distance to numerous parks and top-rated schools, including Walter Murray Collegiate, Holy Cross High School, École Alvin Buckwold, John Dolan, and Pope John Paul II. Nearby amenities include Market Mall, Stonebridge Centre, and easy access to Circle Drive. The main floor boasts a bright and spacious living room with large windows, an oak kitchen with a pantry, pull-out pots and pans drawers, ample storage, and some newer appliances. A generously sized dining room overlooks the backyard, while a convenient half-bath and a large south-facing sunroom with direct entry to the oversized insulated garage complete the main level. Upstairs, you’ll find four sizable bedrooms and a full bathroom, with the primary bedroom offering double closets. The fully developed basement includes a large family room, a den, and ample storage and living space. Step outside to your private backyard oasis featuring a patio, mature trees, a shed, and direct access to the expansive park behind. Additional highlights include newer triple-pane PVC windows, shingles (2017), high-efficiency furnace (2020), newer fence, upgraded appliances (fridge, stove, washer & dryer), garage door (2023), central vac, and more. Don’t miss this exceptional opportunity!... As per the Seller’s direction, all offers will be presented on 2025-06-15 at 6:00 PM (id:43042)
204 410 Hunter Road
Saskatoon, Saskatchewan
Welcome to #204-410 Hunter Road, a fully developed end-unit townhouse located in the highly sought-after Stonebridge neighbourhood. This bright and inviting home features 3 bedrooms, 3 bathrooms, and additional windows that flood the space with natural light. Ideally situated within short walking distance to two elementary schools, shopping, local amenities, and public transit, this property offers both comfort and convenience. The main floor showcases a modern open-concept layout with newer laminate flooring, stylish New York-style kitchen complete with granite countertops, backsplash, and soft-close cabinets and drawers. The dining area is spacious and features a sliding patio door that leads to the backyard and patio—perfect for outdoor enjoyment. Upstairs, the large primary bedroom includes a walk-in closet and a cheater door to the full bathroom, complemented by two additional bedrooms. The fully finished basement offers a cozy family room and a combined 3-piece bathroom/laundry area. Additional highlights include a single attached garage with direct entry, newer interior paint, air conditioning, central vacuum, a brand new washing machine (2024), and quick possession availability. This well-maintained home is move-in ready and sure to impress!... As per the Seller’s direction, all offers will be presented on 2025-06-15 at 6:00 PM (id:43042)
102 419 Nelson Road
Saskatoon, Saskatchewan
Welcome to Aqua Terra – Bright, Spacious & Comfortably Elegant Condo Living. Step into this beautifully bright and airy open-concept condo offering just under 1,300 sq. ft. of thoughtfully designed living space. With 3 bedrooms, 2 bathrooms, and 2 heated underground parking stalls, this home blends comfort, style, and convenience in one of the city's most desirable communities. Enjoy affordable luxury with elegant granite countertops, tile backsplash, and under-cabinet lighting in the kitchen—perfect for both everyday living and entertaining. The warmth of in-floor heating combined with the efficiency of a forced air heating and cooling system ensures year-round comfort without the noise of an exterior A/C unit disrupting your balcony enjoyment. Relax on one of your two spacious balconies with a natural gas BBQ hookup, or retreat to your peaceful primary suite complete with a well-appointed ensuite bathroom and access to your private deck. The unit also includes Hunter Douglas window treatments, modern appliances, exclusive underground storage, and access to convenient amenities such as an underground car wash bay and a resident workshop. Aqua Terra is ideally located—walking distance to schools, shopping, parks, restaurants, medical services, and bus routes. The complex backs onto beautiful Agriculture Canada green space, providing a tranquil and scenic backdrop to your daily life. Pet-friendly (with Board approval), this home offers everything you need for a lifestyle of ease, comfort, and community. Don't miss this rare opportunity to own in one of the city's most well-appointed condo developments!... As per the Seller’s direction, all offers will be presented on 2025-06-16 at 1:00 PM (id:43042)
548 Schmeiser Avenue
Saskatoon, Saskatchewan
Welcome to 548 Schmeiser Avenue, in Brighton Saskatoon! This 1,646 square foot 2-storey provides modern elegance, with a functional floor plan, as well as a full basement suite for those looking for additional income! Step inside your foyer, and into the open concept main floor living space. A very clean and modern kitchen greets you with granite countertops, tile backsplash, stainless steel appliances including recessed microwave, fridge, stove, hood fan and dishwasher, pendant lighting above the island and corner pantry for optimal storage space. Open to your dinette, with garden door access to your beautiful and spacious deck. Living room, plus a 2-pc bath complete the main floor. Upstairs, you will find a large, king accommodating primary suite, with bright windows, an elegant 3-pc ensuite with glass shower, tile flooring and oversized dual vanity, plus walk-in closet with organizers. Two additional good-sized bedrooms, a 4-pc bath with tile floors and granite countertops, plus laundry room with counter, shelving space and hanging rack, complete this level. Basement suite, with separate entrance, is equipped with kitchenette with all stainless-steel appliances, beautiful white cabinets with white tile backsplash, and is open to your living room. 1 bedroom, 4-pc bath with tile flooring complete your basement suite. Backyard provides ample green space, fenced yard, and deck to enjoy the outdoor space! Wonderfully maintained home, located close to many amenities in Brighton, and quick access to Circle Drive, makes this a must see property!... As per the Seller’s direction, all offers will be presented on 2025-06-16 at 2:00 PM (id:43042)
138 10th Avenue W
Melville, Saskatchewan
If you’ve been waiting for that just-right home—manageable, and well maintained—138 10th Ave W in Melville might be the one. Built in 1956 and offering 896sq ft on the main floor, this solid bungalow has a warm, cared-for feel the minute you step inside. The main level includes two comfortable bedrooms, a 3-piece bathroom, spacious living room, and functional eat-in kitchen. You’ll find updated PVC windows throughout the home (with just one exception in the basement). With a few personal touches, this solid home is an excellent choice—whether that means updating carpet and paint or simply making it your own at your own pace. Downstairs, there’s even more space to enjoy—perfect for guests, hobbies, or simply spreading out. A third bedroom, a full 4-piece bath, a family room, and the laundry area in the utility room give you all the flexibility you need. Handy features like the high-efficiency furnace, natural gas water heater, water softener, newer shingles and separate backyard entry to the basement offer practical convenience. Outside, the yard has a little something for everyone—perennials, space for a garden, and a 14 x 22 storage shed that could even tuck away a smaller car. The location’s another win: walking distance to Melville Comp, St. Henry’s Schools, parks, and more. Whether you're starting out or looking to downsize into something low-key and comfortable, this one checks a lot of boxes. A solid home in a solid spot—what more could you ask for? (id:43042)
103 Main Street W
Dorintosh, Saskatchewan
Well maintained mobile located in the friendly community of Dorintosh and only minutes from the Meadow Lake Provincial Park. Built in 1992 and located on 2 lots (150ft x 143ft), this property could be just what you're looking for. Large porch/mudroom area with ample storage space. The primary bedroom is spacious and contains a 4pc ensuite and walk in closet. On the other end of the mobile you will find two more bedrooms and a 4pc bathroom. The laundry/utility room is located adjacent to the main entrance. Kitchen/dining area and living room are open and spacious with lots of natural light. Central A/C was added in 2023. The east facing covered deck is a great space for barbecuing and enjoying your morning coffee. The triple detached heated garage is divided into two areas; the north side for parking a couple vehicles and the south side is being used for a workshop. The yard is beautifully landscaped with various fruit trees, shrubs, perennial flowers, large garden, 3 sheds and a greenhouse. There is a rain water system for watering the garden and lawn. Lots of room to park an RV and plenty of room to store all your lake toys! This mobile needs to be seen to be fully appreciated! (id:43042)
1629 F Avenue N
Saskatoon, Saskatchewan
Great location in Mayfair. 2+2 Bedrooms. 2 Full Bathrooms, could be 5 Bedrooms easily, solid built house, clean; neat and bright, close to park, school, transit and shopping. Extra large living room, quant dining room, nice sized kitchen with family room (included in sqftage) to rest of house. Lots of windows; lots of light. Lower level us finished with 2 bedrooms, 4-piece bath, huge family room. may have been rented years ago - non-conforming suite. Huge 50 x 122 lot, grass front & back, single detached shop like garage. Everything you ever wanted and more, Affordable family housing in a quiet friendly neighborhood. Call your agent today to book a showing.... As per the Seller’s direction, all offers will be presented on 2025-06-16 at 11:59 AM (id:43042)
1430 Wascana Highlands
Regina, Saskatchewan
Welcome to this wonderful 2 Story family in Wascana View. Located in a quiet crescent and facing a beautiful neighborhood park. Front foyer opens onto a bright south facing living room with gleaming hardwood floors. vaulted ceiling in living room add sense of space. Open Kitchen, Dining and Family room. The Family room boasts a natural gas fireplace and hardwood floors. The Main floor is completed with a bedroom/den, laundry and half bath. The second floor features Master bedroom, walk-in closet, ensuite-jetted tub and shower. There are two more good sized bedrooms and 4 pc main bath on the second floor too. The central sitting area overlooks the spacious living room on main floor. The huge 3-Season sunroom overlooks the spacious mature yard and is accessible off the dining room patio doors. The basement is fully finished in 2020 with family room, two more bedrooms/dens(not egress windows though) and a 3 pc bath. The huge backyard is a real oasis in summer, grass, apple tree, tulip, iris and garden area can treat everyone in your family. Natural gas BBQ hookup too. The huge garage is fully finished and in good condition. Tons of upgrades include but not limited to: new furnace in 2025, new shingle, quartz kitchen countertop, reverse osmosis system, kitchen hood fan, kitchen sink and faucet, stove, water softener, two upstairs toilets, garage door opener in 2022, newer basement painting in 2022, newer painting on main floor & second floor in 2019. Plus: newer washer, newer hardwood floors, newer triple glaze windows throughout, Hunter Douglas blinds, garage insulated and drywalled, built-in vacuum, newer heat recovery unit and newer water softener. etc. A real pleasure to view.... As per the Seller’s direction, all offers will be presented on 2025-06-15 at 6:00 PM (id:43042)
418 Loon Drive
Big Shell, Saskatchewan
Escape to your lakeside retreat with this charming 2-bedroom, 1-bathroom bungalow-style, 3-season cottage located in the sought-after Big Shell Lake area—just 1 hour and 15 minutes from Saskatoon. Nestled on a spacious lot by an environmental reserve, this property offers beautiful landscaping and a peaceful setting. Thoughtful fresh finishes complement the cabin's cozy, lake charm. It features electric baseboard heat and a wood-burning fireplace for cool evenings. A shared seasonal well provides water, and it has a fibreglass septic holding tank. With some modifications to the water system, this well-maintained cottage could easily be converted into a 4-season getaway. Enjoy fishing, boating, and water sports just steps away in this second-row location on one of Saskatchewan's most desirable lakes. The large yard offers plenty of space for outdoor fun, and a rented storage lot (#21) is included for just $200/year through the village. Whether you're looking for a weekend escape or a future year-round place, this property has the potential for it all. (id:43042)
1658 Bader Crescent
Saskatoon, Saskatchewan
Welcome to this spacious 4-bedroom bi-level home located in the highly desirable Montgomery area. Situated on an impressive 17,000 sq ft lot with mature trees, this property offers space, privacy, and incredible potential. The main level features 1,219 sq ft of comfortable living space with a bright and functional layout. Downstairs, you'll find a non-conforming suite with its own private entrance—perfect for extended family or guests. Enjoy the convenience of back alley access, an asphalt driveway, and a spacious 24' x 26' double attached garage with loft—ideal for vehicles, storage, or a workshop. With its prime location, massive lot, and great layout, this property is a rare find in Montgomery. Don’t miss your chance to own in this established, tree-lined park like neighborhood!... As per the Seller’s direction, all offers will be presented on 2025-06-16 at 6:00 PM (id:43042)
307 67 Wood Lily Drive
Moose Jaw, Saskatchewan
Step into this charming and recently renovated 1-bedroom, 1-bathroom condo offering 688 sq. ft. of warm, natural light and thoughtful upgrades throughout. Located on the main floor, this vacant unit is move-in ready and perfect for a first-time buyer, downsizer, or investor. You’ll love the spacious bedroom complete with a walk-in closet and built-in shelving for easy organization. The full bathroom features a stunning custom-tiled shower surround that adds a touch of luxury. Additional cabinetry has been added throughout the unit to maximize storage and functionality without sacrificing style. With tasteful updates and an inviting atmosphere, don’t miss your chance to own this bright and beautifully refreshed space! (id:43042)
1401 35 Highway
Nipawin, Saskatchewan
This unique hospitality opportunity is situated on a spacious 2.7-acre parcel, offering a fantastic live, work, and relax lifestyle with significant potential for future expansion. The property features the Nipawin Motor Inn; which includes 13 rooms, with a convenient mix of 10 kitchenettes and 3 non-kitchenette units. Complementing the Motel is a seasonal RV Park equipped with 10 serviced lots, providing water and sewer hookups for guests from May to October. A dedicated shower house is also available for RV Park patrons. Furthermore, a charming 3-season Cabin, comfortably sleeping up to eight people and featuring a full kitchen and the comfort of air conditioning; adding to the rental income. The property also includes a fully developed 1176 sq ft Bungalow with four bedrooms (two upstairs/two downstairs) and two bathrooms, perfect for on-site living. A detached garage with natural gas heat provides added convenience. The residence boasts a covered 3-season room that opens to a large, fenced yard, ideal for relaxation and outdoor activities. Recent updates ensure the property is well-maintained, including the Motel shingle replacement in 2022, along with the installation of 2 new furnaces. 2 new hot water heaters and 1 central air conditioning unit. This is a remarkable opportunity to own a versatile property where you can Live, Work and Relax with established income streams and exciting possibilities for growth. Come Live, Work and Relax! (id:43042)
113 3420 Park Street
Regina, Saskatchewan
Get out of the rental market and in to a place of your own or a great revenue property. This 2 bedroom, 1 and a half bath main level unit has a beautiful water view out all windows as well as your balcony space. An open concept main living area with living, dining and kitchen as well as two spacious bedrooms and a full 4 pc bathroom. The primary bedroom featuring a walk through closet area and a 2 pc ensuite. All appliances are included. Enjoy the amenities room that includes an exercise area, pool table and a space to play games! One parking stall included with this unit. Book your showing today! (id:43042)
359 Coppermine Crescent
Saskatoon, Saskatchewan
The owner has lived in the property for over 40 years, and has keep the property well maintained and look after. This property is in an excellent location in River Heights. This 1,875 sq.ft. 2 storey split features 3-bedrooms, and 3-bathrooms. Spacious foyer leading to the living room and formal dining room. Kitchen with ample ash cabinets, appliances included, which overlooks the family room featuring a gas fireplace, there are garden doors leading to the covered deck, plus access to the laundry, 1/2 bathroom and entry to the double attached garage. On the 2nd level is a large primary bedroom, with a walk-in closet and 2-piece ensuite. There are also 2 more good size bedrooms on the level. The lower level is a part basement, which consists of the mechanical area and some storage area, the rest is a crawl space. Recent upgrades include High Efficiency furnace, newer windows, water heater, central air, and some flooring. This property is close to all amenities, 2 elementary schools, high school, park, Lawson Height Mall and Lawson Height Civic Centre. As per form 917 presentation of offers is Saturday June 14th @ 3:00pm, please leave offers open til 5:00pm.... As per the Seller’s direction, all offers will be presented on 2025-06-14 at 3:00 PM (id:43042)
19 Le Jeune Place
Regina, Saskatchewan
Welcome to 19 Le Jeune Place, this beautifully renovated bungalow located on a quiet crescent in the sought-after Mount Royal neighbourhood of Regina. This move-in-ready, turn-key home offers a perfect blend of modern upgrades and functional living space. The main floor features an open-concept layout highlighted by a stunning chef’s kitchen, complete with a large island, gas range with vented hood, stainless steel appliances, and ample cabinetry—ideal for entertaining and family gatherings. The bright and inviting upper level includes two beautiful bedrooms and a stylish bathroom. Downstairs, you'll find two additional generously sized bedrooms, each with large egress windows, a renovated 3-piece bathroom, and a fully braced, professionally finished basement. The basement also features a convenient laundry room with abundant storage and a powerful 200-amp electrical panel. Step outside into a backyard oasis—perfect for families and outdoor enthusiasts—with a large deck, cozy fire pit, and a huge lot ideal for children, gardening, or soaking up the sun. The oversized 24x24 ft detached garage equipped with two 220V outlets for a heater or RV, plus a brand-new garage door opener. There's even additional rear parking with space for an RV or boat. Significant upgrades were completed in 2016, including a full top-to-bottom renovation and new shingles. Located just blocks from A.E. Wilson Park, close to McCarthy Blvd and the RCMP Academy, and near schools like Martin Collegiate, St. Francis, and Walker School, this home truly checks all the boxes for comfort, location, and value. (id:43042)


