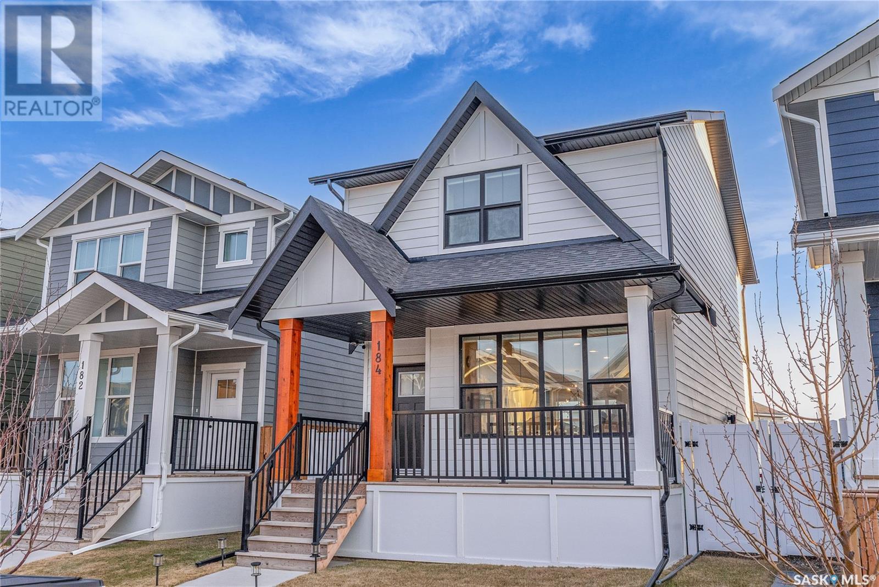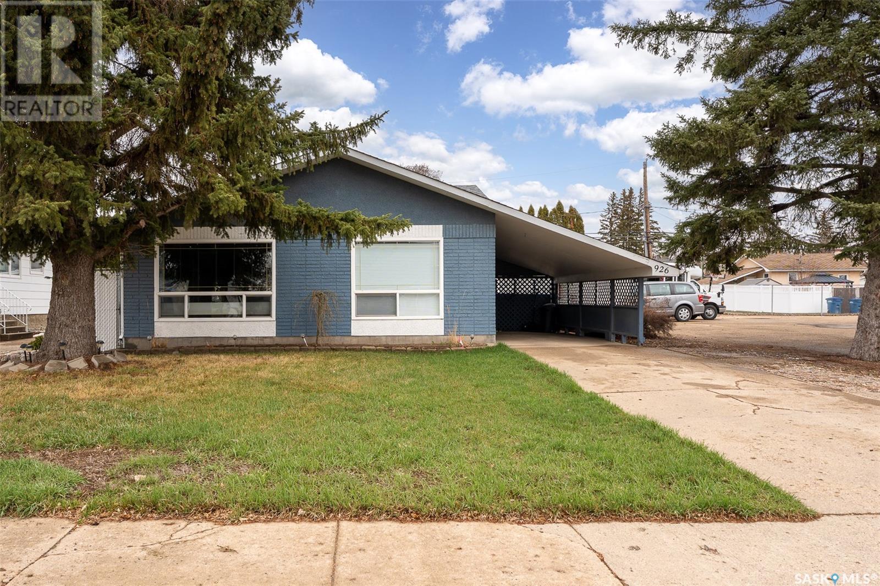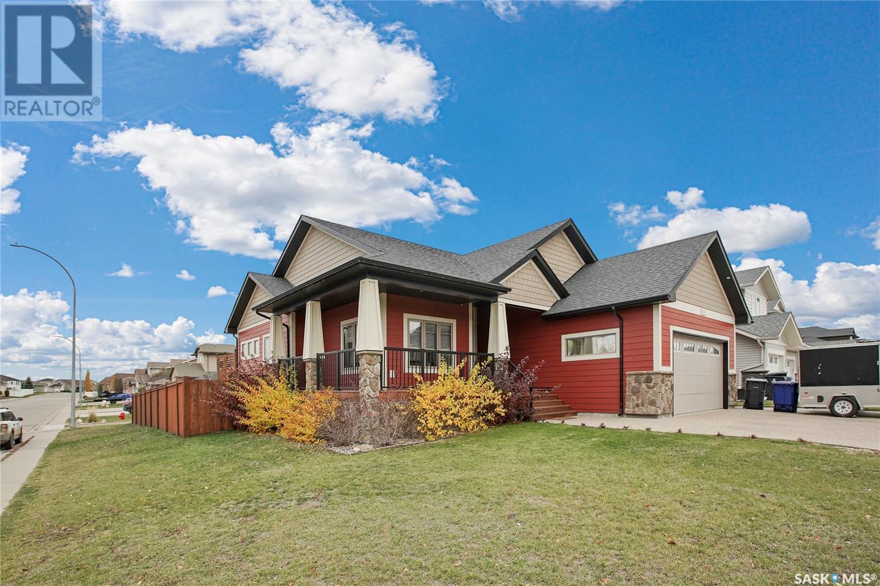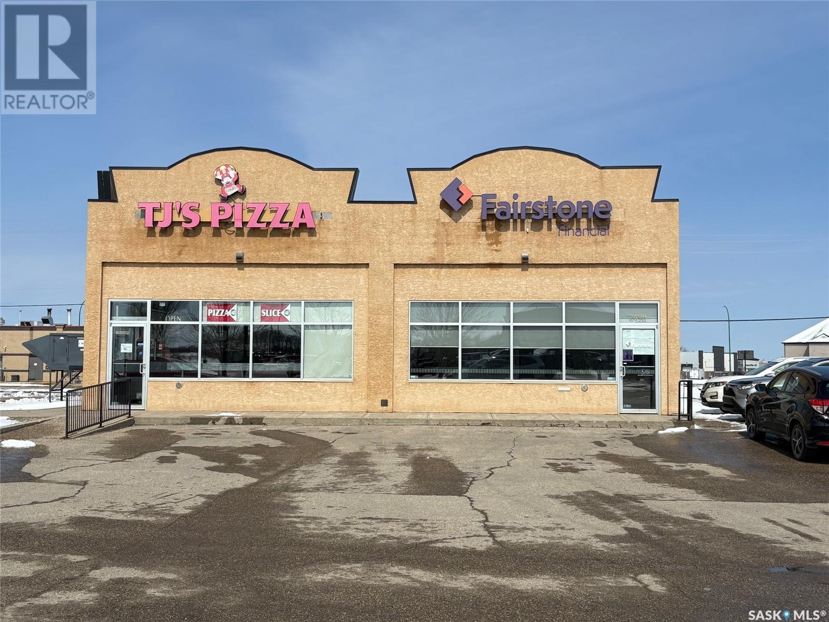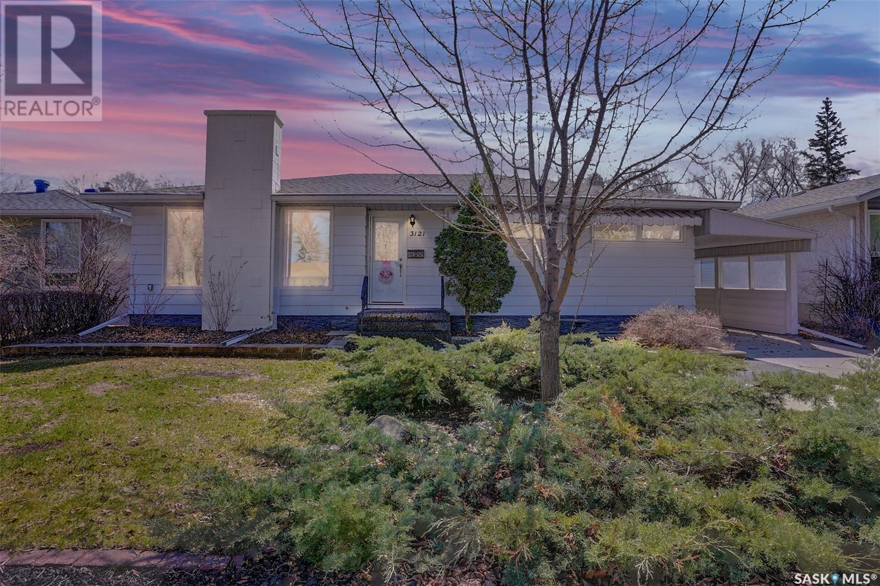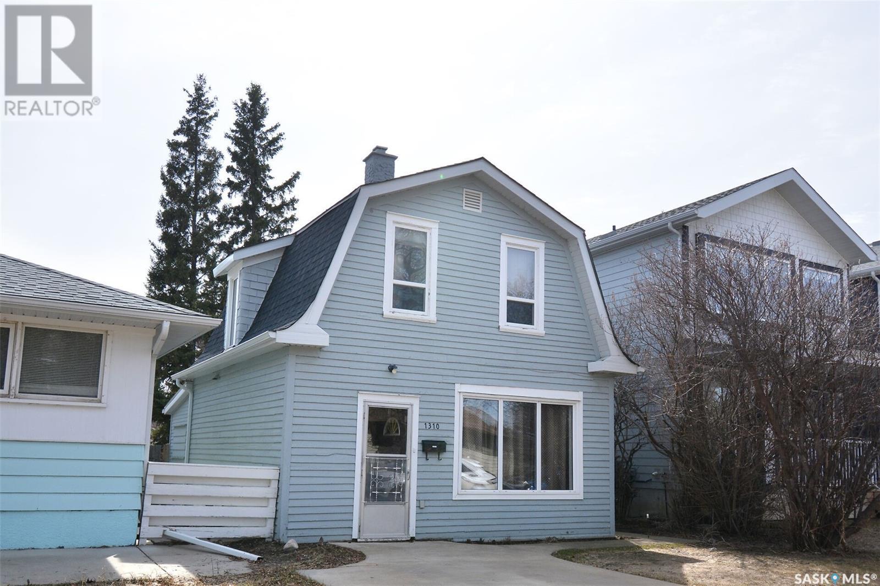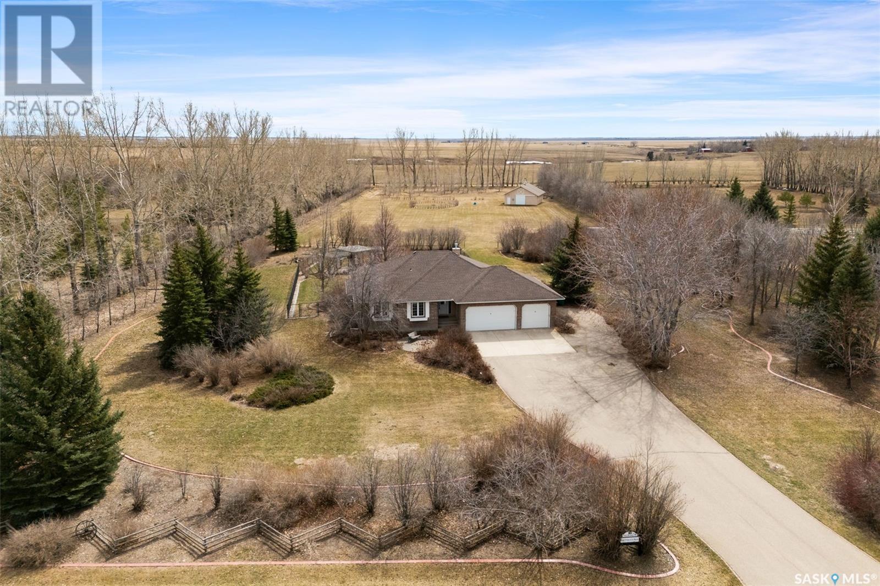184 Rosewood Boulevard E
Saskatoon, Saskatchewan
WOW! Best describes this 1478 sq ft Scandinavian inspired open concept home that is packed with luxuries and shows new! The main floor of this home has a large living room and includes stainless steel appliances, quartz counters, ceramic tile backsplash and a large island, tons of natural lighting with the massive front window and is open to the wide staircase going to the upper floor. The upper floor provides a spacious bonus room, as well as laundry area. The spacious primary bedroom includes a walk in closet and a large ensuite featuring tile floors, double sinks, and an abundance of cabinet space. The upper floor also includes two additional bedrooms. The basement is fully finished with a large family room another bedroom and another 4 pc bath. This home also features a separate side entrance giving you the option to convert to a suite if you desire. The exterior of the home is covered in premium James Hardie Siding, composite trim accents and triple pane windows, This home also has a covered deck with pressure treated wood decking and aluminum railing, as well as a double detached garage for your comfort. This home is located close to schools and parks and wont last long. (id:43042)
926 Brown Street
Moose Jaw, Saskatchewan
QUICK POSSESSION AVAILABLE!! Fantastic family home located in the sought after area of Palliser in the North West corner of Moose Jaw. This home is close to elementary schools, Sask Poly Tech, city transit, hair salon and convenience store. This 1134 sqft 3 Level Split boasts 4 bedrooms along with 2 bathrooms. As you walk into this home you will enter a good sized foyer with a double closet for coats and boots! On the main level you will find a living room with large south facing windows for the natural sunlight to shine through. Adjacent is the dining room and kitchen, with the kitchen having plenty of white kitchen cabinetry along with white appliances. Upstairs is 3 bedrooms, the Primary having a double closet. You will also find an updated 4pc bathroom. You will find on both of these levels that they have unique CORK flooring. Down in the basement there is a nice sized family room with another bedroom and a 3pc bathroom. In the back you will find a fully fenced yard with privacy slats. There is a patio area to enjoy warm summer nights and more than enough room to add a garage if you wanted. There is a 11 x 23 carport to help protect your vehicle against the elements and enough space for 3 off street parking spots. Some updates this home has seen are: Water heater, HE Furnace, updated windows throughout. Contact your agent to book your showing!! (*Some pictures have been virtually staged) (id:43042)
19 Abbey Road
Corman Park Rm No. 344, Saskatchewan
Welcome to a rare offering of timeless luxury set against the backdrop of 46 acres of stunning prairie landscape, where wide open skies and rolling countryside stretch endlessly in every direction. This truly one-of-a-kind estate showcases over 8,000 square feet above grade of thoughtfully designed living space. Every detail of the home has been carefully considered, from the expansive layout to the exceptional craftsmanship and premium finishes throughout. At the heart of the home lies a stunning chef’s kitchen, fully outfitted with a top-of-the-line Miele appliance package, designed to meet the demands of both gourmet cooking and effortless entertaining. This space flows seamlessly to an outdoor covered cooking area featuring exterior venting, making it a year round haven for hosting family and friends in every season. The home is equipped with high velocity heating and connected to city water, ensuring modern convenience and comfort regardless of weather or time of year. The layout includes several separate wings that allow for space and solitude, including six beautifully appointed bedrooms. The showpiece of the home is the luxurious primary suite, complete with a spa-inspired ensuite featuring a steam room and TWO oversized walk-in closets that elevates daily living into something truly special. Additional living spaces include a fully outfitted home gym, a rec room perfect for relaxation or play, a private home theatre for immersive movie nights, and a dedicated office that’s ideal for running a home based business or pursuing creative projects. A 40x60 workshop provides space for large scale projects, entrepreneurial endeavors, or even hobby farming while a generously sized garage includes dedicated RV parking. With upscale finishes, luxurious tile flooring, and versatile potential, this estate offers a rare blend of elegance, functionality, and seclusion in a stunning setting. (id:43042)
1236 15th Street E
Saskatoon, Saskatchewan
Discover the epitome of luxury living in Varsity View with this stunning semi-detached home, showcasing premium finishes and an open-concept layout. The main floor features a striking natural stone fireplace and media area that enhances the spacious living and dining spaces. The chef-inspired kitchen boasts top-of-the-line stainless steel appliances, granite countertops, a large island, and a generous pantry. A well-sized mudroom and a powder room complete the main level. Upstairs, you'll find three spacious bedrooms, including a primary suite with a cozy sitting area, a custom walk-through closet, and an spa-inspired 5-piece ensuite. The finished basement offers a family room, rec room, gym area, a 4th bedroom, a 3-piece bathroom, and potential space for a 5th bedroom or office. Step outside to enjoy the beautifully landscaped front and back decks, complete with concrete planters and cedar accents, along with a double detached garage. Additional highlights include energy-efficient metal-clad windows, triple-pane low-E argon glass, closed-cell spray foam insulation, and an ICF basement. Don’t miss the opportunity to view this exceptional home in a highly sought-after neighbourhood! (id:43042)
555 Redwood Crescent
Warman, Saskatchewan
Welcome to this fantastic five bedroom, 1500 square foot raised bungalow. This home has unique and welcoming street appeal with Hardy board siding and covered wrap around porch. Upon entering you will be greeted with a spacious foyer and open concept living area with a 10-foot coffered ceiling. Kitchen has granite counter tops, sit up island, stainless appliances and deep walk in pantry. Living room offers a cozy fireplace surrounded by large south facing windows and patio doors leading to deck. Spacious dining area has plenty or windows and natural light. The bedroom in the front of the house would make a great office with lots of windows and overlooks the front porch. The Primary bedroom has unique layout with patio doors to deck, an en-suite bath with spacious custom tile shower and separate soaker tub. There is also a very large walk in closet. Enter the mudroom directly off garage with laundry sink, washer and dryer, cabinetry and closet space. Lower level is open and spacious with amazing 9 foot ceilings. You will find a huge family room, recreation area, two very large bedrooms and a large modern bathroom. Garage is insulated, dry walled and heated. The triple driveway is exposed aggregate. There is also a large garden shed and a concrete patio in back yard which is private and great for entertaining. You will not be disappointed in this warm and inviting home make it yours today. (id:43042)
717 3806 Dewdney Avenue E
Regina, Saskatchewan
Welcome to this meticulously maintained 2-storey townhouse condo, offering 2 spacious bedrooms, 2 bathrooms, and an inviting floor plan designed for comfort and convenience. Step inside to a bright and generous living room with updated flooring, perfect for relaxing or entertaining. The kitchen boasts granite countertops, beautiful maple cabinetry, and sleek stainless steel appliances, seamlessly flowing into the dining area. Patio doors lead to a sunny south-facing balcony—ideal for BBQs, morning coffee, or evening drinks. A handy 4x6 storage room is also located off the balcony for your outdoor essentials. Additional storage can be found under the staircase, and a well-placed 2-piece bathroom completes the main floor. Upstairs, the spacious primary bedroom features a walk-in closet, and the convenience of second-floor laundry is just steps away. A second bedroom and a full 4-piece bathroom round out the upper level. Situated in a desirable East-end location, you'll enjoy easy access to a wide range of amenities, quick routes out of the city, and close proximity to Victoria Avenue and Ring Road. This MINT condition home is move-in ready—don’t miss your chance to make it yours. Book your private showing today! (id:43042)
249 Hamilton Road
Yorkton, Saskatchewan
Excellent investment opportunity for fully leased building located in the City of Yorkton. The building is located on Hamilton Road one of the busiest streets in Yorkton and is currently home to TJs Pizza and Fairstone Financial with long term leases in place. Located directly across from Walmart and beside Dollar Tree the building also has room for growth as there is an land available right next to the current structure to build an additional 2600sf of lease space. Information package available. (id:43042)
3121 Grant Road
Regina, Saskatchewan
Imagine… this home hasn’t been on the market in 61 years. It has journeyed w/ the same family from raising young children to empty-nesting. Now it’s ready to begin a new chapter w/ new owners. There’s something about this home that makes you smile. Great street appeal. West facing and east backing. Planters, wide driveway, long carport—providing abundant parking. Low-maintenance exterior w/ metal siding & soffits/facia. Inside you’re greeted by a gracious L-shaped living& dining room w/ solid walnut built-in cabinetry. Triple pane windows installed approx. 10 years ago. At the heart of the home is the kitchen, designed with lots of cabinetry, built-ins & counter space including an eating bar. From here, enjoy a lovely view of the sunny, oasis-like backyard—the kind of outdoor space that makes you want to sit with a coffee and listen to the birds. In the early 1980s, a family room addition brought a warm, rustic dimension to the home. Wood accents, gas fireplace, heat vents in the floor and fabulous view of the back yard: a room everyone naturally gravitates toward. Main floor features three bedrooms: the primary bedroom has a three-quarter en suite, while the four-piece main bath with jacuzzi tub serves the two secondary bedrooms. Downstairs, the lower level expands the living space even more. You’ll find a large family room complete with a wet bar with bar fridge included. A generous fourth bedroom, another three-quarter bathroom, a dedicated laundry area, and plenty of storage space. Work bench & shelving incl. Laundry chute from main bath.High efficient furnace. Lovely back yard with lots of patio space and built in planter. Gas line for BBQ.Vinyl fence on 2 sides. Shed. Fantastic location with access to the University of Regina, elementary and high schools, downtown, ring road and public transit. This isn’t just a house—it’s a home, in every sense of the word. Warm. Welcoming. Full of soul. And ready for its next beautiful story to begin. (id:43042)
1310 13th Street E
Saskatoon, Saskatchewan
Excellent location in VARSITY VIEW! An older home with a long term tenant who would like to stay. Needs some TLC to bring it back. R50 attic insulation in 2007. New windows in 2007. Pays $1450 + Utilities. Water heater, shingles, fascia, soffits and eaves & some exterior paint in 2012. New fence in 2010 and treated back fence in 2020, mid eff. furnace and 100 amp service. Laundry and a 3pc bath in the ledge basement. LOT IS 31' X 140'. R2 ZONING. AN EXCELLENT OPPORTUNITY FOR A HOLDING PROPERTY FOR A FUTURE INFILL WITH A LEGAL SUITE IN THIS GREAT NEIGHBOURHOOD. ISC parcels and PCDS will be in Supplements. (id:43042)
12 Park Meadows Road
Edenwold Rm No. 158, Saskatchewan
Welcome to 12 Park Meadows Road, a serene 4.4-acre treed property located in the sought-after Park Meadows Estates, just minutes from White City. This beautifully developed 4-bedroom, 3-bathroom bungalow was built in 1998 by a well-known local builder and offers over 3,000 sq ft of living space with 2x6 construction and a heated triple garage featuring 10-ft ceilings. The property showcases a peaceful rural lifestyle with multiple outdoor entertaining areas. Inside, a welcoming foyer opens to an airy layout with a 12-ft vaulted ceiling and views of the backyard oasis. The living room includes a gas fireplace with rock accents, flowing into the dining nook and a stylish kitchen with two-tone cabinetry, stone countertops, tile backsplash, under-cabinet lighting, and a 10-ft eat-up island. The mudroom offers laundry, built-in storage, and pantry space, with access to the finished garage. The primary suite features a walk-in closet and spa-like ensuite with dual sinks, jetted tub, and tiled walk-in shower. Two additional bedrooms and a full bath complete the main floor. The basement includes a spacious family room with custom built-ins, a corner fireplace, a fourth bedroom with walk-in closet and dual bath access, a bonus nook, and ample storage. The grounds are a true highlight, featuring a composite deck with hot tub hookup and a covered pergola with firepit. With a private well, septic system, and so much character, this is your perfect escape just outside the city. (id:43042)
204 710 Melrose Avenue
Saskatoon, Saskatchewan
Welcome to #204 – 710 Melrose Avenue in Saskatoon! This well-kept 2-bedroom, 1-bath condo offers an excellent opportunity for first-time buyers, students, or investors. Ideally located in the desirable Nutana neighborhood, you're just minutes from parks, schools, the amenities of 8th Street, and the University of Saskatchewan. Inside, the unit features a bright and functional layout with a spacious living room and access to a private balcony—perfect for your morning coffee or evening unwind. The kitchen offers functional cabinet and counter space, and conveniently located in-unit storage.One electrified parking stall is included. Affordable, low-maintenance living in a prime location—don’t miss out! All offers will be presented on April 28th at 11am! (id:43042)
301 River Heights Drive
Langenburg, Saskatchewan
301 River Heights is a spacious, updated home, with a basement we all dream of, plenty of storage space with an attached garage and detached 14' x 27' shop in the backyard! 2 bedrooms upstairs, 1 full bath, and main floor laundry. An open concept flow from kitchen to dinning to living room, all complete with large windows makes the main floor feel large and bright. Downstairs has been completely gutted and remodeled to give you a fantastic space to host, watch the game, let the kids play etc! A den, the 2nd bathroom, and plenty of storage finish off the inside. A large attached and insulated garage, a secondary detached shop, and a very well manicured yard complete the package! (id:43042)


