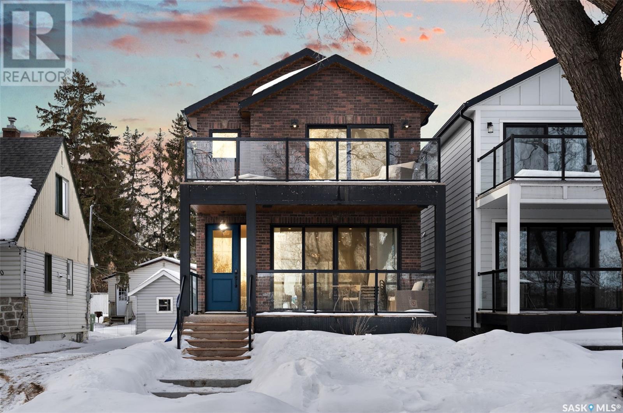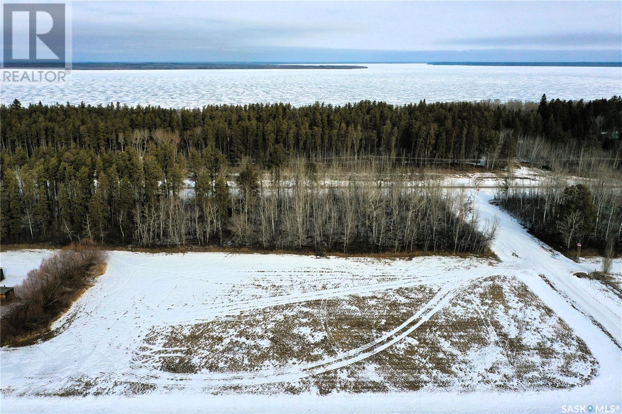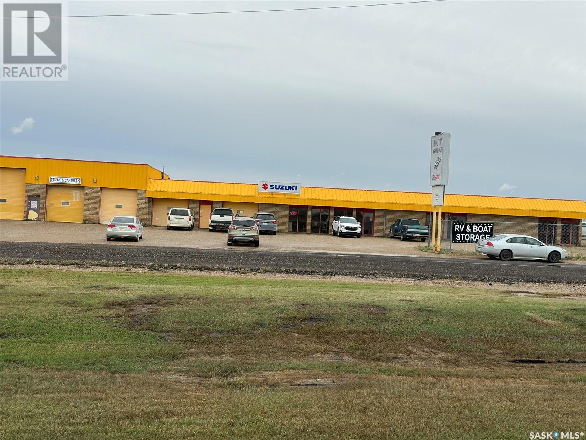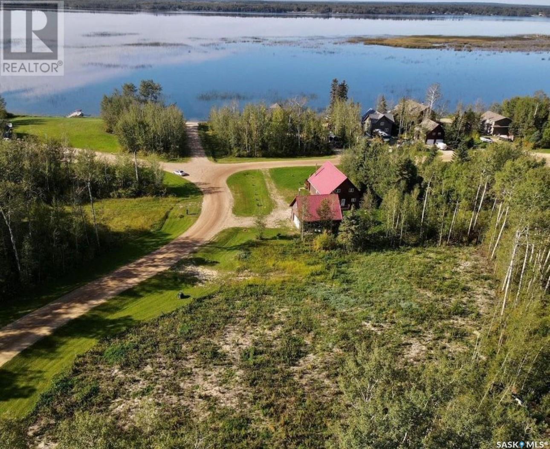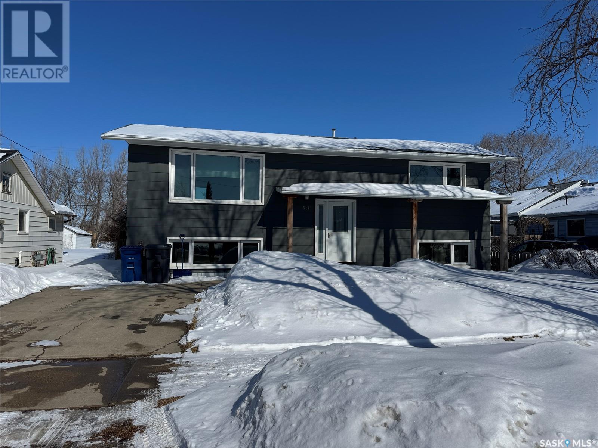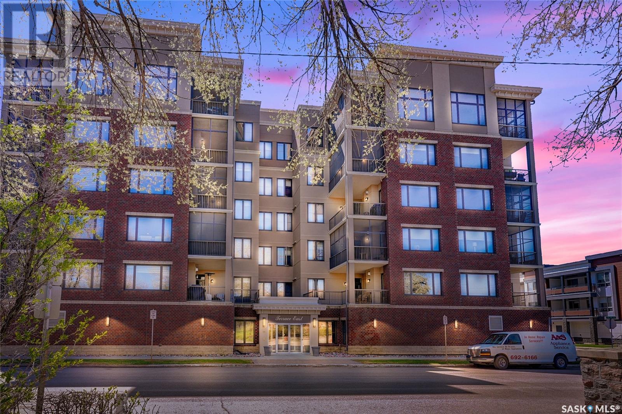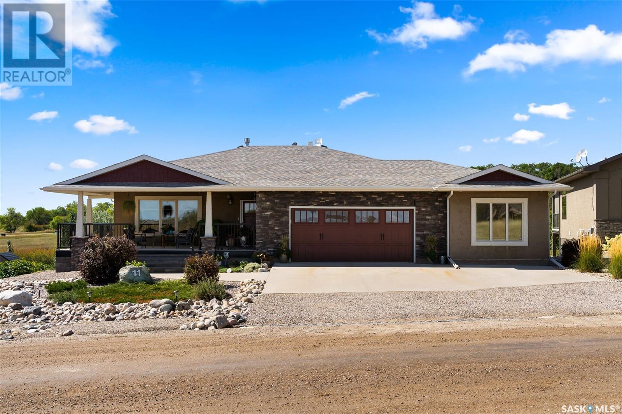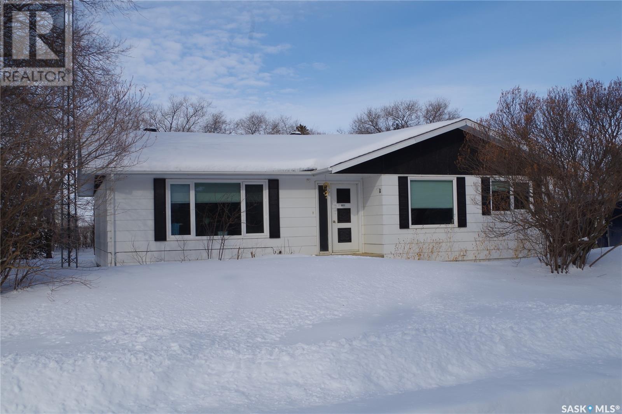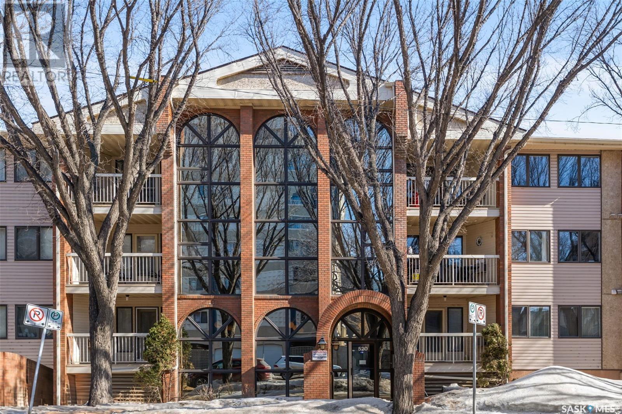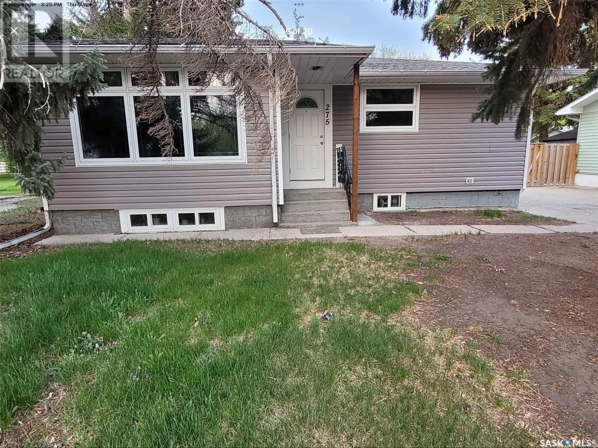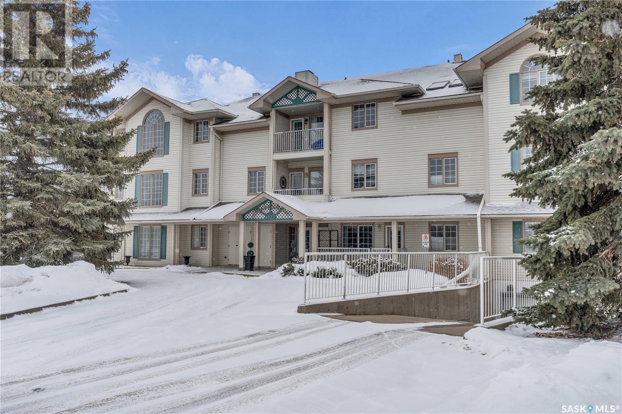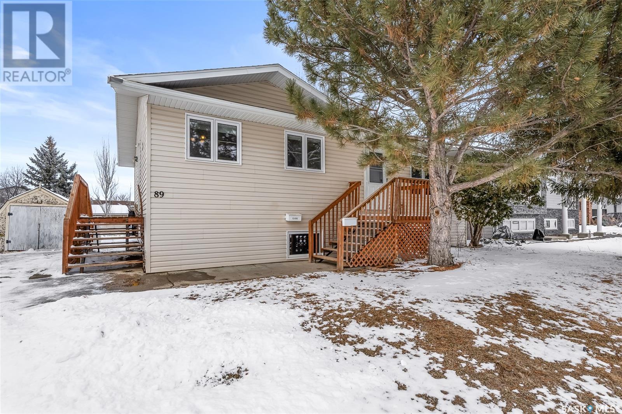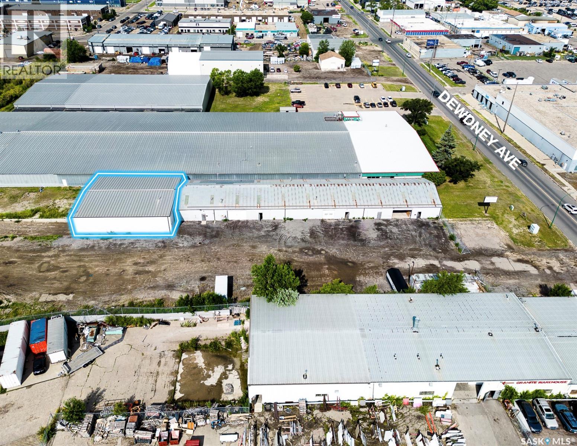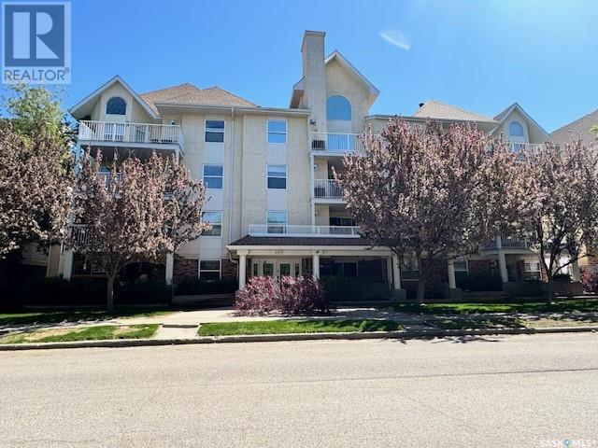1172a Spadina Crescent E
Saskatoon, Saskatchewan
Located on prestigious Spadina Crescent East, this stunning riverfront home is perfect for those looking for a family-friendly home in a sought-after neighbourhood. The main floor boasts hardwood flooring throughout with views from the oversized windows in the living room which opens seamlessly to the dining area and designer kitchen - complete with quartz countertops, an abundance of cabinet space, high-end appliances and island with seating. A convenient 2-piece powder room and mud room completes this level. The second floor features three generously sized bedrooms, including the primary suite with a private balcony offering gorgeous river views, spacious walk-in closet and ensuite complete with dual sinks, custom-tiled shower and separate water closet. Convenient second-floor laundry room adds to the home's functionality. The basement has been thoughtfully finished with a large family room, and an additional bedroom and full bath - perfect for teenagers or overnight guests. Outside you will enjoy river views from your front verandah or BBQing in your private backyard. The incredible oversized 2 car garage comes with electric vehicle plug, 15ft peak and a 3pc bath! Located close to schools, City Hospital, parks and downtown, don’t miss your opportunity to own a newer home in one of Saskatoon’s most desirable locations! (id:43042)
Homestead Lane - Lot 6
Moose Range Rm No. 486, Saskatchewan
Looking to build your dream cabin at the Lake? This 2.54 acre lot near Tobin Lake where outdoor adventures await at your doorstep! From fishing, boating, hunting, snow mobile trails, there is something for everyone! Homestead Lane #6 is a corner lot, features a nice tree line, maintained road, services are along road at the front of property. Call today for more details! (id:43042)
105 2 Highway S
Wakaw, Saskatchewan
Check out this amazing commerical building on Highway 2 in the community of Wakaw! Perfect for your next business venture. There is more than 8000 square feet of building to turn this into almost anything you need. The 2 bay car wash will remain with the purchase. The fenced in compound allows for security in whatever you may need, whether it is a storage compound or for pets. Call your agent today to look into your next business adventure! (id:43042)
307 1st Street W
Wynyard, Saskatchewan
Fantastic opportunity awaits with this charming starter home or investment property located in the heart of Wynyard. Boasting three bedrooms, this home offers recent upgrades to the shingles, flooring, and paint, ensuring a fresh and modern feel. The generously sized living room is perfect for hosting gatherings and seamlessly connects to an open-concept kitchen, creating a spacious and inviting atmosphere. Enjoy the airy ambiance provided by the 9-foot ceilings in the living room and primary bedroom. A full basement with its own separate entrance adds versatility to the property. Don't miss out on the chance to explore this home. House is currently rented. (id:43042)
Lot 11 Northwood Crescent
Big River Rm No. 555, Saskatchewan
Lovely 0.45-acre building lot located at Northwood Shores, Delaronde Lake. This lot has power readily available at the property edge, and is cleared, providing a perfect location for your dream cabin. Excellent drainage and just a short walk to the boat launch, for all your recreational activities. Conveniently situated about 13 kilometers from the resort town of Big River, you'll have access to essential amenities including grocery stores, gas stations, pharmacies, restaurants, and emergency services. Don’t miss out—call for more details! (id:43042)
516 B Avenue E
Wynyard, Saskatchewan
Welcome to 516 Avenue B East—a warm and welcoming 4-bedroom, 2-bathroom bi-level home in the heart of Wynyard, perfect for growing families or those looking to settle into a comfortable space with charm and function. The bright and updated kitchen (2011/2012) features a bay window that fills the space with natural light, opening to a cozy dining and living area ideal for family gatherings. The main level includes two spacious bedrooms and a 4-piece bath, while the fully finished basement offers two additional large bedrooms, a 3-piece bath, a family room, and a utility room with laundry and storage. The fully fenced backyard is a private retreat with lush landscaping, perennials, a play structure, a storage shed, and deck (2016) and under-deck storage—plus a natural gas BBQ hook-up for summer fun. A massive 756 sq ft detached garage, with a 14’x32’ addition completed in 2016 and accessible from the back alley, provides ample space for vehicles, tools, and toys, along with front parking for added convenience. Notable updates include PVC windows (2008), exterior doors (2012), furnace (2014), water heater (2017), water softener (2023). All appliances are included, making this move-in ready home a standout option—packed with value for families who want space, updates, and a place to grow. (id:43042)
Garden River Acreage Lot
Garden River Rm No. 490, Saskatchewan
9.97-acre acreage building lot for sale in Garden River. Just seconds off of highway 55 and nestled within a mixed forest that offers excellent wind protection, this property provides the ideal setting to create your dream oasis. Located just 15 minutes from Prince Albert and 20 minutes from the pristine shores of Candle Lake, you’ll enjoy the best of rural living with easy access to nearby amenities. The lot is fully serviced with natural gas and power, giving you a head start on bringing your vision to life. Whether you dream of a custom-designed home, a retreat in nature, or space for outdoor hobbies, this property offers endless potential. Don’t miss your chance to carve out your personal paradise in this stunning location (id:43042)
507 205 Fairford Street E
Moose Jaw, Saskatchewan
Unparalleled elegance & sophistication at Terrace East, a residence that epitomizes luxury living w/views of Crescent Park. This extraordinary condo is a sanctuary of style. Boasting granite, beautiful NEW hardwood flooring in the main living area & tile floors, that set a standard for upscale living. The grandeur of the 12-foot ceilings w/8ft solid core doors, add to the expansive open-concept living, magnified by floor to ceiling windows inviting an abundance of natural light w/access to 2 Balconies w/1 being screened in. Living Room adorn by sheer space, hosts a Gas Fireplace w/A/V h/u, in addition to the b/i Sound System set thru out. Dining area hosts a table fit for a king. Kitchen is a masterpiece w/island, ceiling-height cabinetry, pantry, top-of-the-line appliances including trash compactor, promises to inspire culinary exploration. This living space isn’t finished yet, there is room for a gaming area, currently w/pool table & room for a bar & Patio Door leading to the NW Balcony to enjoy the summer sun overlooking the city skyline. Both balconies have natural Gas h/u & structured to support a hot tub if desired. There are 3 Bedrooms & Den that can used as 4th bedroom. Primary in the “East Wing” is a private retreat, complete w/Ensuite w/2 sinks, tile & glassed shower & a dream walk in closet. This wing is complete w/Den opening to the NE private screened in Balcony, welcoming the morning sun. The “West Wing” enjoys 2 bedrooms & Jack & Jill access to the 4pc. bath w/soaker tub & beautiful tile work & even a 2pc Bath. Terrace East is a secure luxury complex, offering 2 underground parking stalls, guest room, gym, mail & library Rms. 2 blocks of downtown w/a prestigious address across Crescent Park & steps to shopping, restaurants, & spas, ensuring a lifestyle of convenience & luxury. Click on the multimedia link to take a virtual tour of this Penthouse style condo & embrace the opportunity to live in one of the finest condominium buildings in the province. (id:43042)
2104 Grant Road
Regina, Saskatchewan
D' Calabash Restaurant & Lounge is a premier entertainment destination in Regina, offering a unique blend of dining and leisure. Known for its mouthwatering Nigerian and Canadian cuisine, this well-established business also features a lively atmosphere with music, drinks, hookah, VLTs, and comedy. The restaurant provides dine-in, takeout, and delivery through all major food delivery platforms. This turnkey opportunity includes all equipment, fixtures, and furnishings, making it a highly lucrative investment. Additionally, 8 VLT machines are available with the location (not owned but can be retained). The business is built on core values of integrity, service, excellence, and teamwork, ensuring a top-tier experience for guests. Don't miss out on this exceptional opportunity! (id:43042)
11 Vista Del Sol
Sun Dale, Saskatchewan
Welcome to 11 Vista Del Sol in Sun Dale! This luxurious resort community has breathtaking views of Last Mountain Lake, a private beach and boat launch. Sun Dale Resort has a water filtration and sewer system that's operated by the RM of McKillop with a rate of $485/month, for water & sewer. The home is complete with a grinder pump for the sewer, which means no septic tank or hauling water. Located on a sprawling lot is a meticulously maintained 1,432 sq. ft. Northstar Homes built custom walk out bungalow with a wrap around deck & 3 car heated garage. Entering this beautiful home you’re greeted with a living room that's naturally lit with large windows & a 3 sided gas fireplace. The modern kitchen is a chef’s dream, featuring quartz countertops, an oversized eat up island, corner pantry, stainless steel appliances and an abundance of both cabinetry and counter space. Adjacent to the kitchen is a large dining ares that leads you to a maintenance free deck with a natural gas hookup and stunning views. Completing the main floor is a den, spacious primary bedroom, walk in closet and beautifully finished ensuite. As you descend the wide staircase, you’ll arrive in the fully finished walk out basement, with a large living room, 2 sizeable bedrooms, a 3 piece bathroom, laundry room, a generous size storage room & mechanical room. The lower patio is the perfect place to entertain and leads you to the exquisitely landscaped backyard designed for pure serenity. New wind resistant shingles installed in 2023 & new A/C in 2022. Sun Dale's residents have created a quiet friendly community where you can join their book club, billiard's group or fundraising committee. There's school busing to neighbouring towns, Bulyea & Strasbourg. Don't miss out on the opportunity to make this beautiful walkout bungalow & amazing community your new home! (id:43042)
738 Bard Crescent N
Regina, Saskatchewan
Opportunity! House located in the corner of the crescent. Upon entry is a large living room, kitchen and dining area. Going upstairs is 3 bedrooms and a 4pc bath. Going downstairs is another large living room, bedroom and 2pc bath. Going downstairs further is the laundry area. Basement is partially finished. Outside of the house is a long driveway that leads to 2 car detached garage. The garage is of good size. Large back yard space. (id:43042)
310 3rd Avenue
Spalding, Saskatchewan
Welcome to this family size home in the friendly community of Spalding. The tour begins in a spacious entry way with room for outdoor wear and storage. The kitchen/dining area and living room provide lots of space for cooking, eating and relaxing. There are 3 bedrooms; master bedroom has ensuite and one bedroom contains washer and dryer which can be put back in entry way if desired. Both bathrooms have recently been updated. Walls have recently been painted and floors have new laminate flooring. Basement is not finished but walls are framed, insulated, wired, paneled and has roughed in plumbing for bathroom. There is shelving for storage and a newly painted floor. Recent updates to house include flooring, triple pane windows and H/E furnace. New roofing on house and garage was installed in 2024. All appliances were upgraded to new in 2024. Window coverings are included along with riding lawn mower. Antique wood stove is optional. House is situated on a corner double lot with a detached single car garage and an abundance of trees. School bus pickup is on the corner of the property. Community is within driving distance of several industries and mines. Give us a call to view this property. (id:43042)
410 George Wilson Drive
Buchanan, Saskatchewan
A STEAL OF A DEAL IN BUCHANAN SK... Welcome to 410 George Wilson Drive! A great opportunity awaits you in the welcoming Community of Buchanan SK. A nice affordable package of house, garage and fenced yard for only $59,900! The Seller can accommodate and provide an immediate occupancy if so desired. Situated directly across from the Buchanan Co-op grocery store and in walking distance to all the basic amenities it simply could not be any more convenient!... Upon entry to a large porch area, one could immediately see that this 912 square foot bungalow provides a very functional layout. This 1929 bungalow is solid and has stood the test of time. Featured is main floor laundry, an island kitchen, updated 4 piece bath and high ceilings throughout. The home provides 3 rooms of which can be useful for 3 bedrooms however the room off the kitchen may simply be a great pantry if needed. Some good upgrades over the years include a recent rebuilt furnace, metal roof on the house, asphalt shingles on the garage and painted interior. The partial unfinished basement features a sump pump and provides added storage space as well as the mechanical area for the gas furnace and water heater. The 12 x 32 garage is accessible through the back alley and is accessible to the fully fenced back yard. Heating source to the home is natural gas forced air. Buchanan is located only 15 minutes to Canora, 45 minutes to the City of Yorkton and only 10 minutes away to Good Spirit Lake. All appliances are included in as is condition. Sask Energy: $100/month, Sask Power:$60/month, Town water & Sewer: $141/2 months, Taxes: 1005/year. Call for more information or to schedule a viewing. (id:43042)
476 3rd Avenue Ne
Swift Current, Saskatchewan
This home is not for everyone. It is for discerning buyers who appreciate the charm and character of a century-old residence, meticulously preserved and maintained to the highest standards. If you are someone who values craftsmanship and a place where history and modern living blend seamlessly, this home is your perfect match. Set beautifully on top of a coveted, oversized corner lot, this home boasts all of its original millwork, moldings, wood beams, craftsman railings and bannister, and wood floors, each element lovingly preserved and accentuated to showcase this home. The spacious master suite is a true retreat, featuring his-and-hers closets and direct access to a private balcony. Enjoy your morning coffee or unwind in the evening while taking in the serene views. The upstairs includes two additional bedrooms, a fully updated bathroom, and a bright, motivating office space perfect for working from home or creative endeavors. This home has been meticulously cared for. Upgrades in excess of $35,000 within the last year include a new roof, fresh exterior paint, and fully non cast iron sewer stack. A full, top-to-bottom home inspection, as well as individual boiler, electrical, and sewer inspections have been completed. All reports are available for your peace of mind. Situated on an oversized lot, the property offers expansive, low-maintenance landscaping complete with in-ground irrigation and a large, maintenance-free Trex deck, perfect for entertaining or simply relaxing. Enjoying the beautiful yard and less time on upkeep. The fully finished basement offers a spa-like bathroom for ultimate relaxation, along with a laundry room and a cozy family room, plus ample storage areas. The large two-car garage provides room for vehicles, a workshop, and additional attic storage. Whether you're a hobbyist or simply need extra space, this garage meets all your needs.Experience the perfect blend of historic elegance and modern convenience in this exceptional home. (id:43042)
101 520 3rd Avenue N
Saskatoon, Saskatchewan
Nestled in the heart of the City Park neighborhood, this fabulous freshly painted 2-bedroom condo offers the perfect blend of comfort and convenience. Just a short stroll from the river and downtown, you'll have the best of both worlds at your fingertips. The spacious layout features a large master suite with a luxurious walk-in closet and a well-appointed ensuite bathroom. The second bedroom is generously sized and equipped with pocket doors that open up to the living room, providing flexibility for use as a home office or guest space.The corner condo boasts a bright atmosphere, thanks to its south and west exposure windows, and a large deck perfect for enjoying your morning coffee or evening relaxation. The kitchen features timeless oak cabinets, stainless steel appliances, and a built-in dishwasher—because let’s face it, who really has time for dishes?Adding to the appeal, this condo includes underground parking for ease and security, along with two amenities rooms that offer a range of activities. Whether you want to challenge friends to a game of pool or shuffleboard, or get in a workout with the available exercise equipment, you'll find plenty of options to stay active and entertained. With secure storage located downstairs and modern amenities throughout, this condo is a true gem in the City Park neighborhood, ready to welcome you home! (id:43042)
275 Central Avenue
Fort Qu'appelle, Saskatchewan
MORTGAGE HELPER!! This 4 bedroom 2 bathroom home is the perfect for the investor or someone who wants extra income from a basement suite. With two bedrooms and 1 bath up and two bedroom 1 bath down. Both levels are plumbed for separate Laundry two full kitchens, large windows upstairs and egress windows in the basement. Both floors have their own/shared entry. One car detached garage. Massive yard. Central air conditioning. 2 fridges and stoves included. Many upgrades to the home through out the past 20 years and has been taken care of quite well. Book your showing today! (id:43042)
303 4025 Hill Avenue
Regina, Saskatchewan
Nestled in the sought-after Lakeview neighborhood, this spacious and updated third-floor unit offers 1,168 sq. ft. of modern living space with stunning design upgrades. Upon entry you will find an extensively renovated condo with a bright, open-concept layout, featuring engineered hardwood throughout. The kitchen boasts quartz countertops, a tile backsplash, and elegant cabinetry—all overlooking the living area, making it perfect for both everyday living and entertaining. The south-facing balcony, accessible through garden doors off the living room, offer a view of the courtyard, ideal for morning coffee or unwinding in the evening. The versatile guest bedroom can be left open to expand the living space or used as a private bedroom, office, or den. Down the hall, you’ll find a beautifully updated 3-piece bathroom, complete with a walk-in shower and glass door. At the end of the hall, the large primary suite impresses with skylights that flood the room with natural light, a built-in desk, a walk-in closet, and a private 4-piece ensuite. Additional conveniences include one underground parking stall, in-suite laundry, extra storage, and condo fees that also cover heating, air conditioning, and softened water, ensuring year-round comfort. Don't miss out on this stunning unit in a well-maintained building and book your private showing today! (id:43042)
89 Daisy Crescent
Moose Jaw, Saskatchewan
Nestled on a quiet crescent in the highly desirable Sunningdale neighborhood, this charming 988 sq. ft. home offers comfort, convenience, and modern updates. Main floor living features 2 bedrooms, 1 bathrooms, and main floor laundry, this home is designed for easy living. Updates over the years include stylish new vinyl plank flooring, updated shingles, windows, furnace, and water heater—providing both aesthetic appeal and peace of mind. The partially finished basement adds extra versatility, with two additional dens and a second bathroom, perfect for a home office, guest space, or hobby rooms. Located in a sought-after area close to parks, schools, and amenities, this home is a fantastic opportunity for those looking to settle into a great community. This property is NOT for rent. It is for sale only! (id:43042)
305 Dewdney Avenue
Regina, Saskatchewan
This 16,000 sqft building is situated on approximately 2.2 acres of land, providing ample storage space and accommodating large equipment and vehicles. The structure is currently divided into 4 bays, each equipped with various features. The south bay includes a sizable overhead door measuring 10 feet wide by 16 feet high, along with two loading docks. If less space is desired, the space can also be subdivided. (id:43042)
1926 Pohorecky Terrace
Saskatoon, Saskatchewan
Discover the epitome of modern living in this exquisite 2400 sq. ft. two-story residence nestled on a prime cul-de-sac in the heart of Evergreen. Prepare to be captivated by the grand entrance, where soaring 19' ceilings, a custom stainless steel and glass staircase. The heart of this home is the stunning Redl kitchen, a culinary enthusiast's dream. Featuring high-end appliances, a gas range, a Faber hood fan, granite countertops, a marble backsplash, an oversized island, and a walk-through pantry, this kitchen is designed for both functionality and style.The spacious great room is an ideal space for both relaxation and entertainment. Large windows flood the room with natural light, while Dansk engineered hardwood floors, a linear burner fireplace, and custom shelving create a warm and inviting atmosphere.Upstairs, you'll find three generously sized bedrooms, including a luxurious primary suite. The ensuite bathroom features a Bain Ultra tub, a five-piece shower with a frameless glass surround, heated tile floors, and a walk-in closet, providing the ultimate retreat for relaxation and rejuvenation. The fully finished basement offers even more living space, with a family room perfect for entertaining guests, a fourth bedroom for additional accommodation, a den for quiet moments, and a spa-like bathroom for ultimate relaxation. This home is a testament to luxury and attention to detail, boasting 8 ft. solid doors, Redl millwork throughout, and an extensive list of upgrades that enhance both comfort and convenience. These include.Unparalleled Control4 Smart Homes technology,Energy-efficient HE Led lighting,Triple glaze low E windows for optimal insulation,Carrier Infinity furnace for efficient heating.VanEE Gold series air exchanger for superior indoor air quality.The beautifully landscaped yard features a large deck, a BBQ alcove, and lush prairie grasses and shrubs. This is a rare opportunity to own a truly exceptional home in a highly desirable location. (id:43042)
304 2217 Angus Street
Regina, Saskatchewan
Located in the heart of the Cathedral area, this 2 bedroom, 2 bathroom spacious condo with functional and classic finishes throughout, offers a great floorplan and includes 1 underground parking spot. This suite offers an open floor plan with a spacious living room/dining area, functional kitchen with plenty of cabinet space (all appliances included), in-suite laundry/storage, and 1 underground parking spot (#304 )with storage. This building is extremely well looked after and has in house manager as well. This condo is located close to all amenities and walking distance to Wascana Park. Don't wait to book your showing of this great condo. Condo fees are $400.00/month and include: Heat, and Water utilites. (id:43042)
3 305 Dewdney Avenue
Regina, Saskatchewan
13,000 sqft space as part of a 16,000 sqft building situated on approximately 2.2 acres of land, providing ample storage space and accommodating large equipment and vehicles. These three bays is currently set up as mostly warehouse and small office. Overhead door size are 10'(w) x 16'(h), 16'(w) x 10'(h) and 10'(w) x 10'(h). There is also 2 loading docks. If more space is required, adjacent units can be leased as well. (id:43042)
1 305 Dewdney Avenue
Regina, Saskatchewan
3,000 sqft space as part of a 16,000 sqft building situated on approximately 2.2 acres of land, providing ample storage space and accommodating large equipment and vehicles. This corner bay is set up as office and warehouse. Overhead door size is 16'(w) x 10'(h). If more space is required, adjacent units can be leased as well. (id:43042)
2 305 Dewdney Avenue
Regina, Saskatchewan
7,000 sqft space as part of a 16,000 sqft building situated on approximately 2.2 acres of land, providing ample storage space and accommodating large equipment and vehicles. These two middle bays is set up warehouse. Overhead door size are 16'(w) x 10'(h) and 10'(w) x 10'(h). If more space is required, adjacent units can be leased as well. (id:43042)


