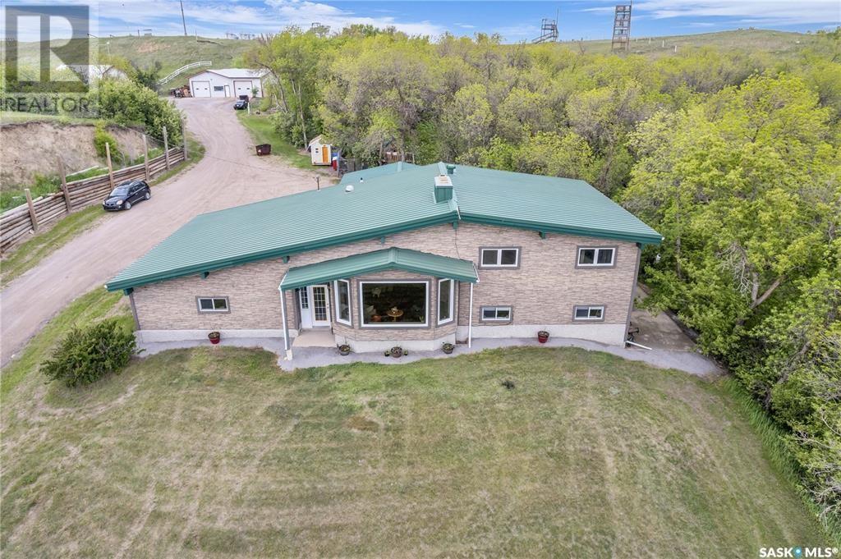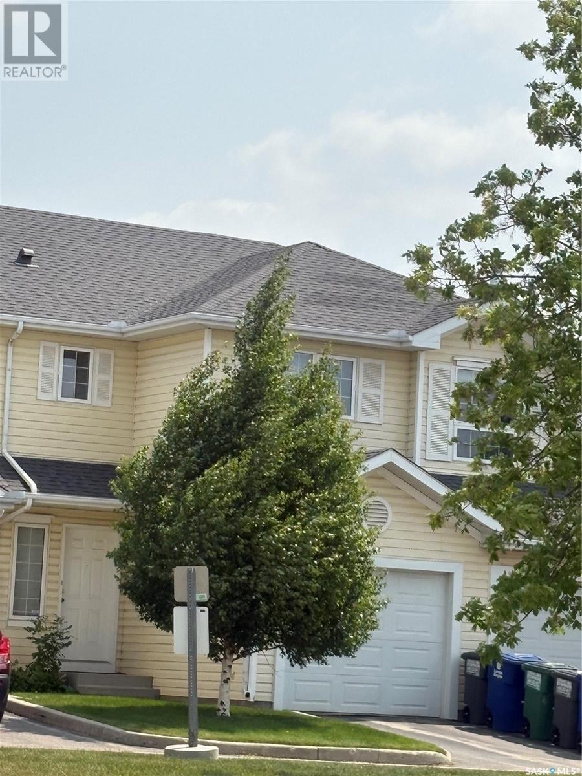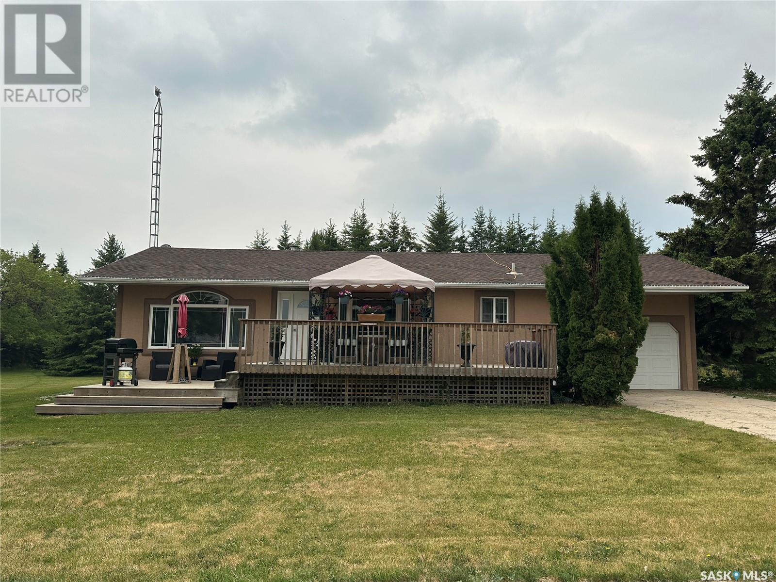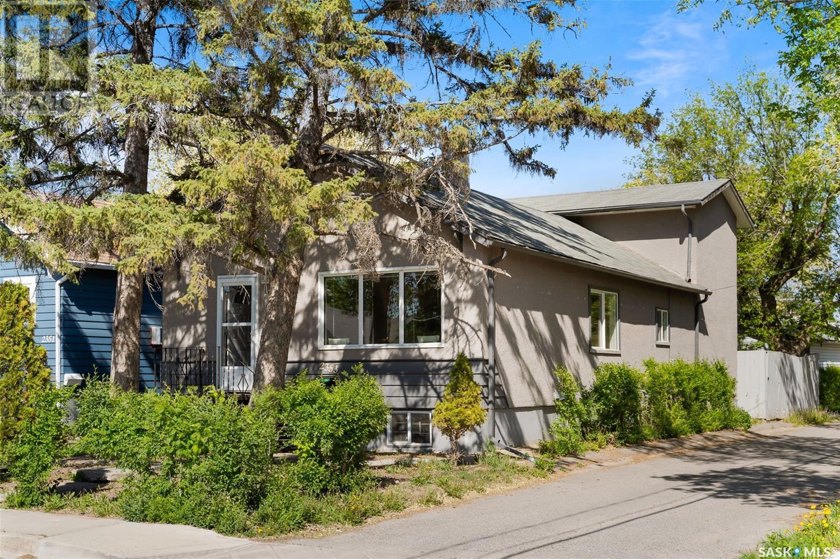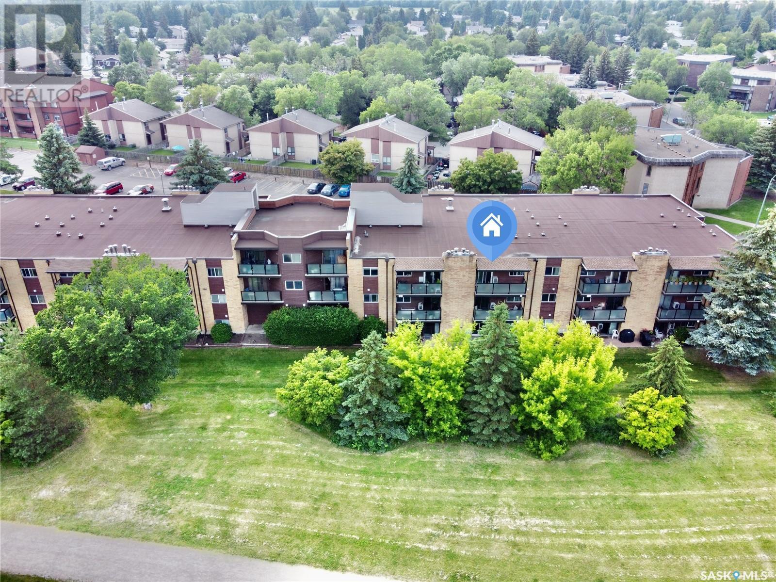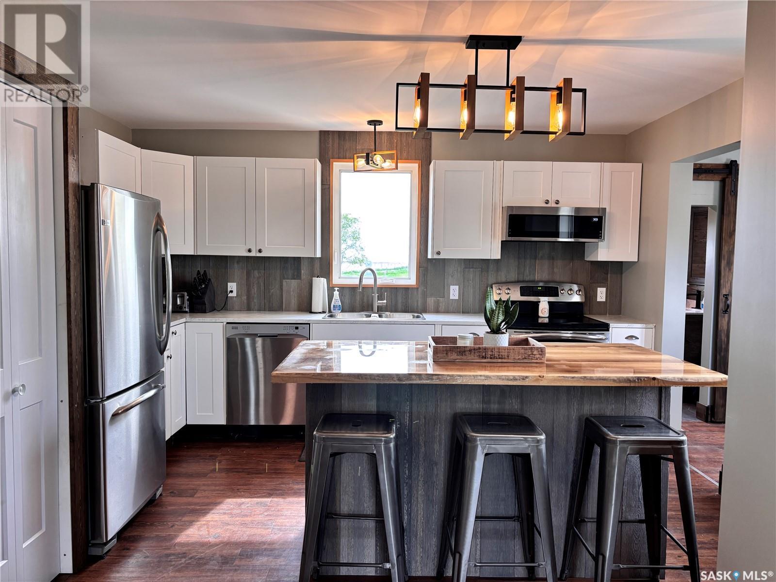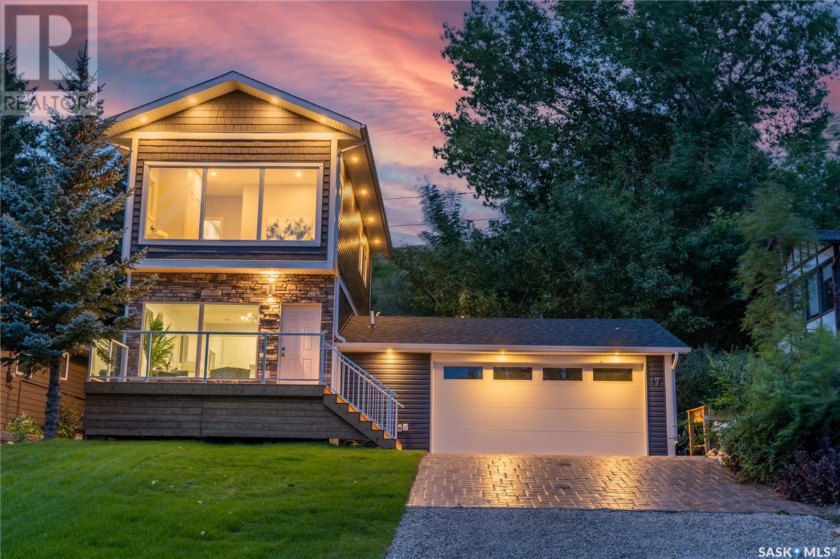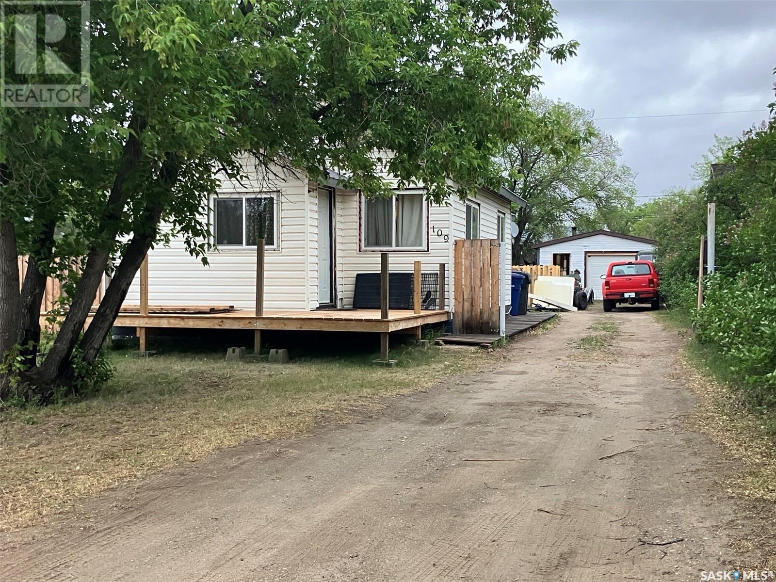Lumsden Acreage With Outbuildings
Lumsden Rm No. 189, Saskatchewan
This home is all about location, location, location this is a 5 bedroom 4 bathroom home. The acreage provides the best of both worlds. you are minutes to the town of Lumsden, 25 minutes to the city of Regina and still you enjoy country living at its best. This home will provide you with spectacular views of the valley and tremendous opportunities. If you are looking for a multi family living or a mother in law suite look no further because this home can handle a large family or families and provide everyone with personal space with over 2600 sq. ft. of livable space and there are self contained suites in the barn that are presently being used as B&B. The main living space is bright and airy with a vaulted ceiling and scenic views of the valley. The kitchen has beautiful alder cabinets ,granite countertops and a walk in pantry. The upper area of the home is where you will find the primary bedroom with ensuite, main bathroom and 2 bedrooms. The walk out level provides a large family room and rec room as well as an office and den easily converted to bedrooms. The outbuildings are, a heated workshop, quonset and B&B barn. (id:43042)
209 210 Rajput Way
Saskatoon, Saskatchewan
Welcome to 209 - 210 Rajput Way. This townhome offers plenty of living space with an open concept living, dining kitchen area with a balcony off the kitchen. Upstairs, there are 3 great-sized bedrooms and 2 full bathrooms. One of which is a 4pc ensuite. This is a great location, close to schools and parks. There is a surface parking spot right outfront of the unit. (id:43042)
35 111 Fairbrother Crescent
Saskatoon, Saskatchewan
Beautiful townhouse in Silverspring for Sale. Opening main floor with kitchen, dining room and living room. Dining room with large door and window accessing to back yard. 2 bedrooms upstairs with 4 pcs bathroom. Master bedroom has walk-in closet. Developed basement offering more entertainment place. Updated included Furnace, water heater tank, washer, dryer, stove, fridge and living room flooring. (id:43042)
Mcdowell Acreage
Humboldt Rm No. 370, Saskatchewan
This beautifully maintained acreage offers the perfect blend of comfort, space, and functionality—ideal for hobby farming, outdoor living, or simply enjoying peaceful rural life. Tucked away on a private, well-treed yardsite, this bungalow features a bright, open-concept kitchen, dining, and living area with large windows that allow for plenty of natural light. The main floor includes three bedrooms and a full bathroom, along with a single attached garage for added convenience. The basement has been started but needs to be finished — there is a spacious family room, an additional bedroom, a den, a 3-piece bath, and a laundry/utility area. The yard is perfect for relaxing or entertaining, with a fire pit area, a large garden, and plenty of green space to enjoy. A hot tub is housed in its own separate building, though the hot tub is currently not in working order. The majority of the perimeter is fenced with barbed and page wire, and a dugout is located in the northeast corner. Various shelters and outbuildings throughout the property are well-suited for livestock or additional storage. The property is well equipped with a 36 x 44 heated workshop with concrete floor and power, a 40’x60’ Quonset—also with concrete floor and power—and a double detached garage and other outbuildings and bins. Potable water is delivered to the property and stored in a large holding tank located in the garage, ensuring year-round convenience. Recent upgrades add even more value, including a 200-amp underground power service (2025), a high-efficiency furnace (2024), a central vacuum system, a garage heater, and a garage door opener (2024). Conveniently located less than 20 minutes from Humboldt and just 10 minutes from Lucien Lake Regional Park, this well-rounded acreage offers endless possibilities in a peaceful country setting. (id:43042)
2353 Reynolds Street
Regina, Saskatchewan
Unique two level home at the South end of Broders Annex, just a couple houses North of College Ave. Easy access to parks and downtown. This two story home features a large, open concept main floor with updated kitchen with island, large family room area, primary bedroom and main bathroom. There is also an addition family room/den area at the back of the home along with laundry space. This room can be used for a variety of purpose include tv room, home office, kids play area and more. Upstairs, you'll find two additional bedrooms. The unfinished basement is insulated and provides plenty of storage space. A private, fenced back yard provides a large deck space and access to a detached double garage (20x30) with access from both the South and East side off the back alley. A very unique property in a great location. (id:43042)
304 411 Tait Court
Saskatoon, Saskatchewan
Unobstructed view of Lakewood Park with maximum morning sun. This 3rd floor ONE bedroom apartment condo is located at "PEPPERTREE". Court location with only local traffic. Carpet flooring on the Living room and the bedroom. The windows and patio doors have been replaced. Wall air conditioner in the living room. Fireplace is not operational. (id:43042)
401 2nd Avenue
Jansen, Saskatchewan
Charming Home on Corner Lot – Just 10 Minutes from BHP Potash Mine Welcome to this well-maintained 1,068 sq. ft. home in the quiet community of Jansen, SK — ideally located just 10 minutes from the BHP Potash Mine. Situated on a spacious corner lot surrounded by mature spruce and elm trees, this property offers comfort, convenience, and great value. Inside, you’ll find three large bedrooms — two on the main floor and one in the fully developed basement — perfect for families or guests. The updated bathroom and new flooring bring a fresh, modern feel, while the high-efficiency furnace and water heater ensure year-round comfort. The kitchen and dining area feature oak cabinets and a layout that flows nicely into the front living room, complete with a large picture window offering a lovely view of the yard. A back entrance leads to a generous deck, ideal for relaxing or entertaining outdoors. Additional highlights include: • Shingles replaced within the last 10 years • Detached single garage • Excellent location for mine workers or investment rental potential. Don’t miss this opportunity to own a solid home in a welcoming community — book your showing today! (id:43042)
South Stockwell Lake Acreage
Fertile Valley Rm No. 285, Saskatchewan
Nestled on an expansive 80 acres of fertile, wheat-seeded farmland, this exceptional property offers the perfect blend of rural living with the convenience of nearby amenities. At just under 1,400 sq ft, this charming 1940 built home has been lovingly maintained and thoughtfully upgraded. Step into the oversized mudroom, with laundry and 3pc bath steps away, a must for country living! The heart of the home features a spacious, upgraded kitchen with new cupboards, SS appliances, a functional island and open shelving with a coffee bar! The country charm continues upstairs with original wood stairs, banister and floors throughout. 2 bedrooms, 4pc fully renovated bath and 2 of the cutest wooden doors for all your storage needs! (complete with skeleton key) Energy efficiency is at the forefront, with a state-of-the-art geothermal heating and cooling system, on-demand hot water heater, upgraded windows, siding insulation, PEX water lines, sewer system, drilled well with potable water and underground power lines. Outside you will find a a double car garage and barn for storage, concrete pad and garage apron, plenty of room for gardening and just enjoying the views of Stockwell Lake! With its combination of upgraded amenities, historic charm and productive farmland, this is more than just a house- its an opportunity to live the lifestyle you have always dreamed off! Dont miss your chance to own this unique and versatile retreat! Distance to Outlook: 23 Minutes Saskatoon: 1h 17 Minutes Lake Diefenbaker: 27 Minutes (id:43042)
205 31 Rodenbush Drive
Regina, Saskatchewan
COMPLETELY RENOVATED 1 BEDROOM CONDO OVERLOOKING COURTYARD IN UPLANDS. Welcome to 31 Rodenbush Drive, this 2nd floor condo has been completely updated and features an eat in kitchen with breakfast bar, newer thermafoil cabinetry, newer counter tops, a tile backsplash and newer stainless steel appliances. Huge living room includes a dining area and a working fireplace with tile surround and mantel. The bathroom has also been updated with a newer vanity, toilet and tub surround. The bedroom boasts a walk in closet and quality carpet. The rest of the unit features newer durable laminate and lino. This condo also includes its own laundry room with full hook ups. Other value added items include, all newer lighting fixtures and trims, fridge, stove, dishwasher and an over the range microwave. The spacious balcony is north facing with a view over the courtyard and includes a good size storage room. All furniture is negotiable. Complex amenities include outdoor swimming pool and visitor parking. This property is easy distance to parks, schools, ring road, Co-Op Refinery and Northgate shops. Please call your Realtor for more information or personal tour. (id:43042)
17 Summerfeldt Drive
Thode, Saskatchewan
Located in the resort Village of Thode, this is your chance to enjoy a waterfront home at Blackstrap Lake. This 2 bedroom, 2 bath home was custom built by Barry Homes in 2021 and features quality finishing, a bright and functional floorplan, 2 decks, great views and easy access to the lake (application can be made to the Village of Thode to put a dock/boat lift in front of the home). Enjoy year round recreation (boating, fishing, swimming, quading, biking, ice fishing, cross country skiing....) and lake life right out your door. Lots of room for watercrafts, toys and vehicles in the attached garage. Priced below replacement cost! The north connector road paving is going ahead, no more gravel. Check out everything the area has to offer at www.thode.ca. More photos of this fabulous home will be posted asap....... As per the Seller’s direction, all offers will be presented on 2025-06-16 at 12:00 PM (id:43042)
10 St Mary's Avenue
Lebret, Saskatchewan
Welcome to 10 St. Mary's Ave. in Lebret, SK! This home sits on a fantastic southwest-facing lot, backs onto a green space, and offers beautiful views of Mission Lake. The property includes an oversized single-car attached garage providing direct entry to the main level. Notable upgrades include: a metal roof on the house and PVC windows. The location, combined with the picturesque views, also presents a great opportunity for an infill build. Second-floor measurements are floor dimensions. For more info or to schedule a showing, contact your REALTOR® today! (id:43042)
109 Seymour Street
Nipawin, Saskatchewan
Welcome to 109 Seymour Str! This could be a great starter home, retirement home or an investment property - it's already rented out. This 680 sq ft home offers 2 bedrooms and a bath. It features tin roof, a great deck at the back and another deck at the front, new windows, new fencing. Garage has wood stove heat. Plenty of parking space. Yard is a great size. Call today to schedule the viewing! (id:43042)


