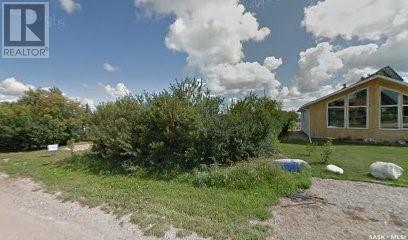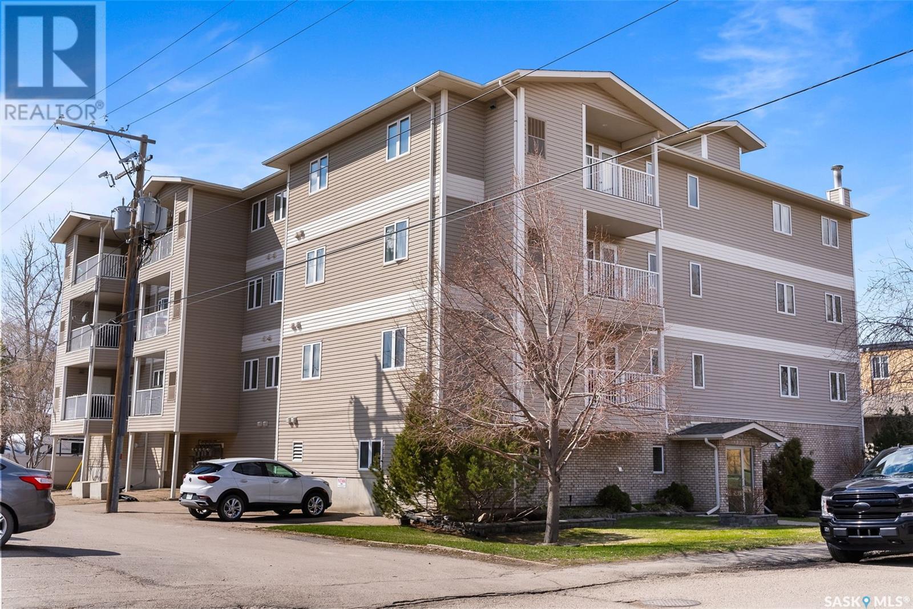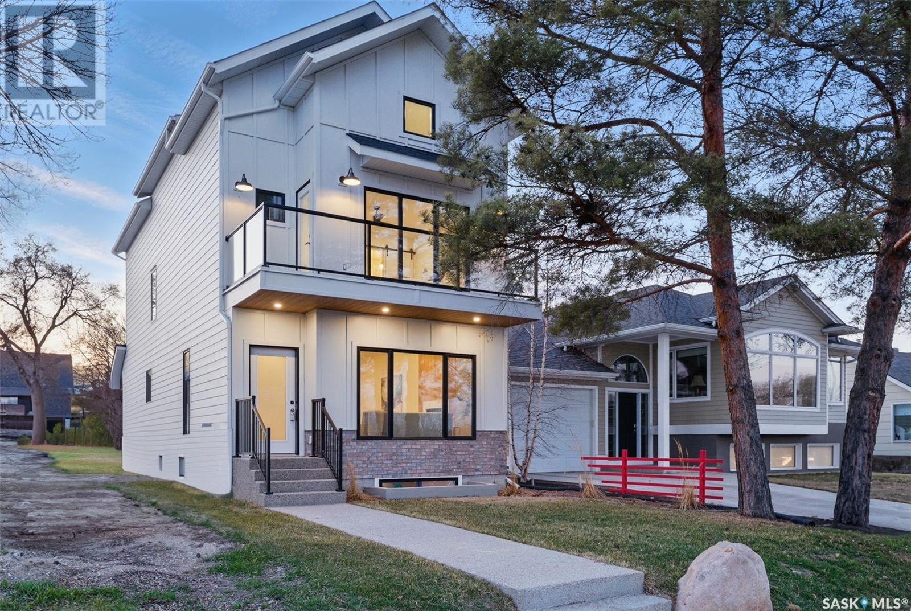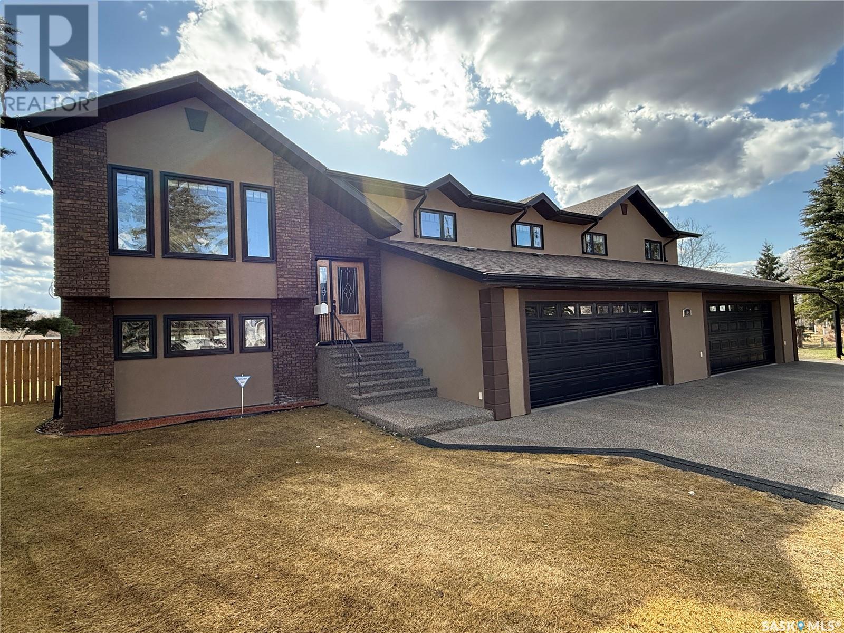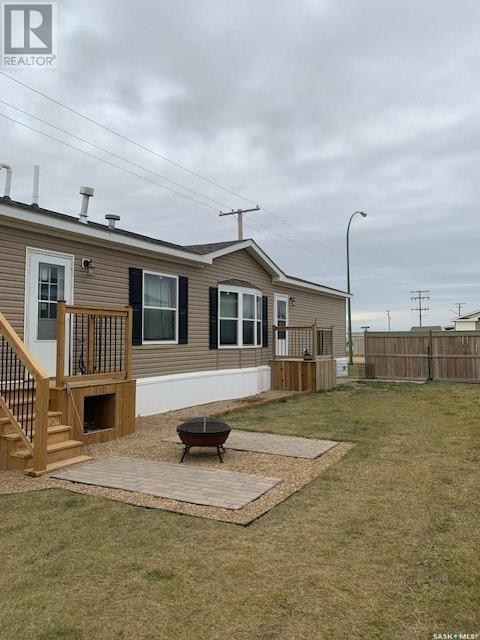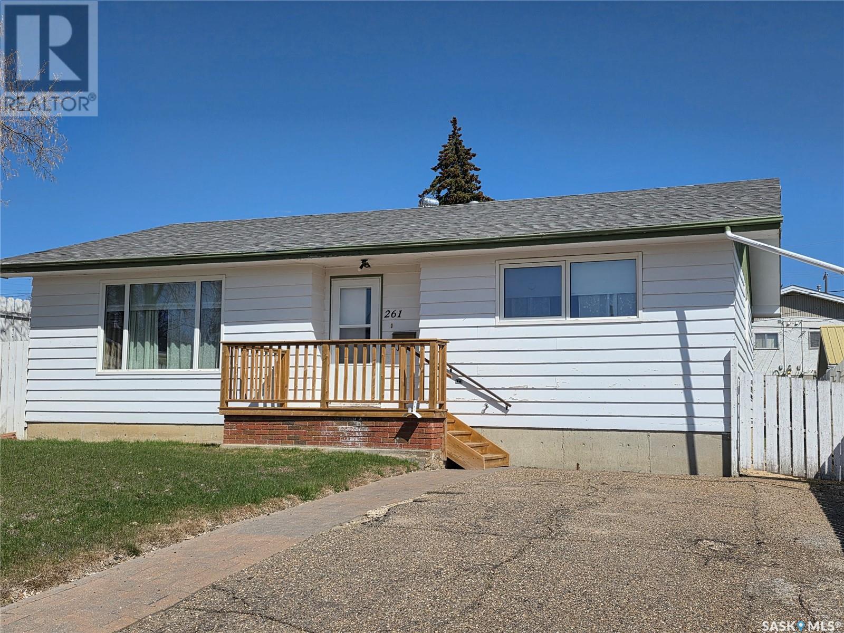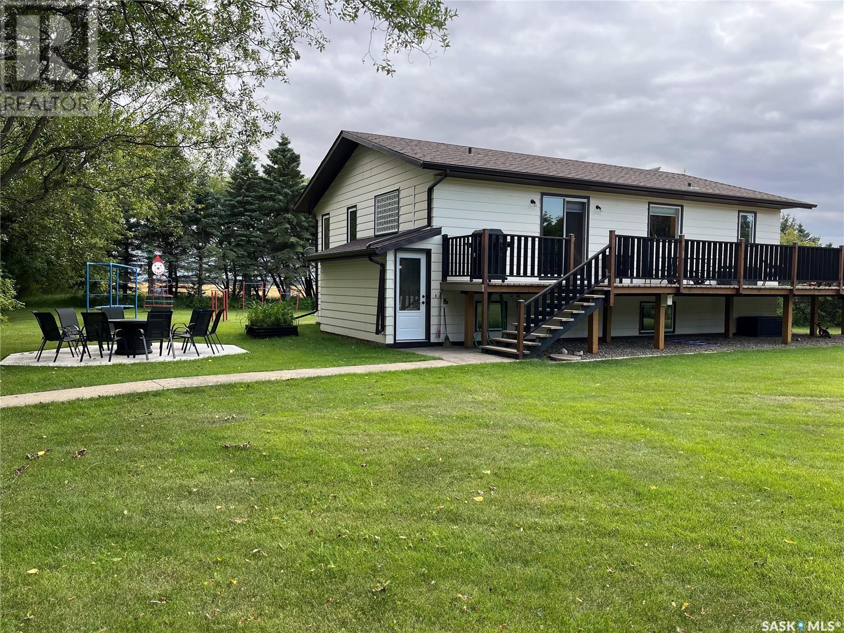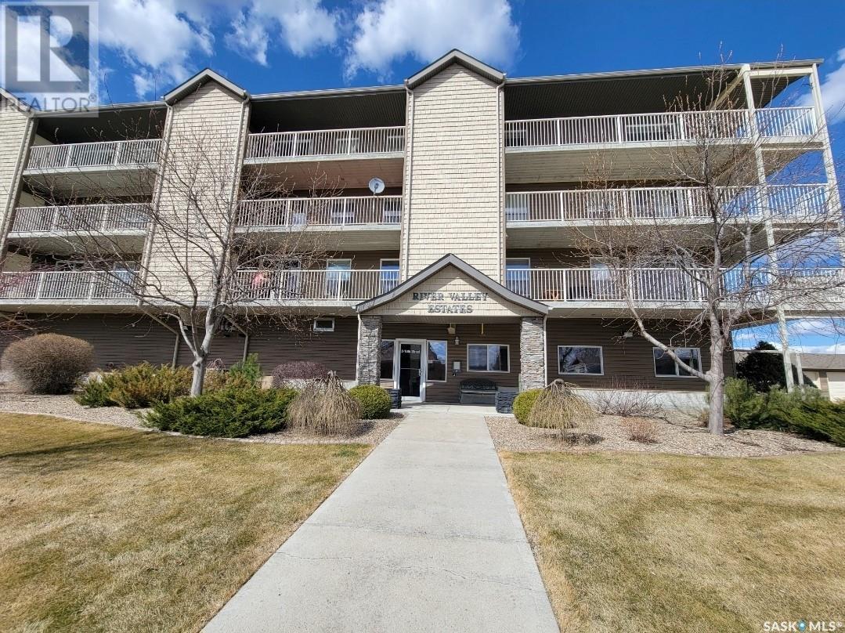615 7th Avenue Ne
Swift Current, Saskatchewan
Introducing 615 7th Ave. NE, nestled in a tranquil northeast neighbourhood, is conveniently located blocks from scenic walking paths and the peaceful creek. This property is within walking distance to K-12 schools, the library, parks, downtown, and various amenities. Upon entering, you will discover a meticulously renovated, move-in-ready home. The main level features luxury, waterproof, pet-proof laminate flooring that enhances the open-concept living, dining, and kitchen area, all bathed in natural light. The custom modern kitchen is a culinary enthusiast's dream, featuring under-mount drawer slides. These cabinets extend to the ceiling, elegant quartz countertops, a built-in upper oven, stainless steel appliances, and pot lights with dimmer switches. Patio doors lead to a fully screened-in back patio, ideal for entertaining, complemented by a second-level lower deck and a fully fenced yard. The main floor includes a versatile bedroom currently utilized as an office, accompanied by a newly updated three-piece bathroom. The spacious basement serves as a remarkable primary suite or family room, featuring recently installed pot lights, updated flooring, and new drywall. Additionally, another bedroom is adjacent to this space, along with a three-piece bathroom with a washer and dryer. A mechanical workshop room with built-in cabinetry completes the basement. The second level presents a cozy landing nook, two additional bedrooms, and a luxurious bathroom. Significant updates include modern electrical systems, a water heater(2021), a metal roof( 2020), some automated blinds, and a new water softener. Most Notably, the home underwent a lift and complete NEW FOUNDATION in 2002. This prime location offers unparalleled convenience and charm, call today for more information or to book your personal tour. (id:43042)
215 Charles Street
Manitou Beach, Saskatchewan
This is a great location to build yourself a new home or seasonal cabin in the Resort Village of Manitou Beach! Located at the east side of the village this lot is level, cleared and ready for development. Nice quiet location, sewer and water hookups at curb side so no septic or hauling water! The village has a full reverse osmosis public water system and full sewer system. All the amenities of the city with the serenity of the beach and all the required services just a short 10 minute drive into Watrous. Manitou is a growing and thriving community that is art and health centric with the focus being the healing waters of Little Manitou Lake. Enjoy the mineral spa year round many activities including golf, sailing, hiking, swimming, and much more! (id:43042)
710-712 Maclachlan Avenue
Manitou Beach, Saskatchewan
This is a very rare find at Manitou Beach and the location is unbeatable! Corner location consisting of two lots 710 MacLachlan is 50' x 125 and 712 MacLachlan is 55' x 85' giving a 105' of frontage facing onto the lake at the west end of the beach. Lake access is a stones throw away. The lots would lend themselves well to a walkout build if desired and don't forget here at Manitou Beach we have full sewer system and reverse osmosis municipal water so no septic or hauling water. All amenities required are s short 5 minute drive away in Watrous, giving you all the services of a city while having the serenity of the village. The healing waters of Manitou Lake are world renown and the summer and winter activities are extensive. Come have a look for yourself! (id:43042)
351 Green Avenue
Regina Beach, Saskatchewan
Welcome to 351 Green Avenue, Regina Beach. This inviting year-round bungalow sits on a level, 66’ x 132’ west side lot with mature trees and landscaping. Located in a quiet area which is only 2 blocks from the nature path along the lake and just a short walk to the beach & other amenities. This well-built home has a bright, open design featuring a sunken living room, spacious dining area and oak kitchen. A large, totally renovated 3-piece bath with attractive tile shower, 3 good-sized bedrooms, & main floor laundry/utility room complete this home. Off of the kitchen, the patio doors lead onto a large composite deck with glass & aluminum railings, ideal for outdoor entertaining. The private backyard also has a patio with room for a large dining set, a firepit area for summer fun, and a 18 x 24’ detached garage with overhead door opener-for your vehicle, boat or other recreational toys. Also, convenient lane access to garage with an extra parking spot. Enjoy more leisure time with a low maintenance exterior-stucco, metal soffit & fascia, all PVC windows & doors. The stacked stone accents & composite front deck add street appeal. The main floor utility room also houses the natural gas forced-air furnace, water heater & water softener-all owned and included. There is also access into the crawl space from this room. New white PVC windows in all bedrooms and new patio doors with built-in blinds (all new in 2024). Kitchen west side window replaced with PVC in 2021, and living room window & front entry doors were replaced approx. 2017. Year-round municipal water supply, septic holding tank. Fridge, stove, washer, dryer, and window treatments are included. Some outdoor items and portable a/c unit may also be negotiated at the time of an offer. Whether you’re looking to raise your kids or retire at the lake, or simply enjoy year-round recreation away from city life, you won’t want to miss out on this great property! Contact your REALTOR® today to book a private viewing! (id:43042)
120 Olsen Road
Mckillop Rm No. 220, Saskatchewan
Welcome to your dream lakeside getaway at Sunset Resort on the east side of Last Mountain Lake! Built in 2018, this one and a half story home features 4 bedrooms in total, with 2 partially finished, making it ideal for family living, guests, or weekend retreats. Thoughtfully upgraded, both bathrooms were beautifully finished in 2022, along with the installation of a new air conditioner to keep things cool and comfortable. In 2024, outdoor enhancements were made, including a cozy fire pit, newly installed retaining wall steps, and fresh gravel added to the driveway for easy access. Enjoy stunning prairie pond and lake views right from your property, creating the perfect backdrop for morning coffee or evening relaxation. Just a short walk away, you’ll find the sandy beach at Sunset Resort, and you're also close to Fox Pointe Beach for even more lakeside enjoyment. Nearby boat launches at Colesdale Park, Island View, and Rowan's Ravine make getting out on the water a breeze. For added convenience, Rowan's Provincial Park is just a 5-minute drive away, home to Rowan's Ridge Trading Post featuring a handy convenience store and a delightful ice cream shop. Plus, you’re only a 15-minute drive to the communities of Strasbourg and Bulyea, offering additional amenities and small-town charm. This home comes equipped with built-in stereo equipment, including the receiver, for high-quality sound throughout. Furnishings inside and out are negotiable, with the exception of the BBQ and smoker, which are not included. The property operates on a water cistern and septic system, with a combined cost of approximately $250 every four months for both water delivery and septic pump-out. Utilities are affordable, with SaskPower averaging $60–$90 per month and SaskEnergy around $60 per month. Whether you're looking for a seasonal escape or a full-time residence, this property offers the perfect blend of comfort, scenery, and lakeside lifestyle. (id:43042)
940 Glenview Cove
Martensville, Saskatchewan
Welcome to this beautifully updated 5-bedroom, 3-bathroom raised bungalow nestled on a quiet, family-friendly street in the heart of Martensville. Located on desirable Glenview Cove, this home offers the perfect blend of modern comfort and functional design with space for the whole family to enjoy. Step inside to bright, contemporary living spaces featuring brand new vinyl plank flooring and an abundance of natural light. The functional kitchen flows seamlessly into the adjacent dining area—ideal for everyday meals and entertaining alike. Downstairs, the fully developed basement is the ultimate hangout zone, complete with a built-in sound system, projector mount, and a luxurious bathroom featuring a custom tile walk-in shower and electric heated flooring for a touch of spa-like indulgence. Step outside to enjoy the beautifully landscaped, fully fenced south-facing backyard that backs onto peaceful green space and walking paths. Entertain with ease on the raised deck with natural gas BBQ hookup, or relax on the interlocking brick patio while the kids explore the custom-built playhouse. Other standout features include central air conditioning, underground sprinklers (front and back), and a massive 20’ x 30’ heated detached garage with alley access—perfect for vehicles, projects, and storage. This is more than just a house—it’s the complete family package. Don’t miss out on this rare gem in Martensville. Book your private showing today and fall in love with everything this home has to offer! (id:43042)
112 115 Dalgleish Link
Saskatoon, Saskatchewan
Welcome to 115 Dalgleish Link! Tucked in the heart of Evergreen—one of Saskatoon’s most family-friendly communities—this lovingly cared for townhouse offers more than just space. It offers comfort, connection, and room to grow. Step inside and you’ll find over 1,250 square feet of thoughtfully designed living space, with a warm, open-concept main floor. The kitchen is the heart of the home, featuring a center island perfect for pancake mornings, after-school snacks, or helping with homework while dinner simmers nearby. The dining area is bright and inviting, and the spacious living room is ready for movie nights, birthday parties, and quiet Sunday afternoons. A main floor powder room adds just the right touch of convenience. Upstairs are three bedrooms, including two with walk-in closets. A designated laundry area and well-appointed four-piece bathroom adds to the functionality of the space. Outside, a private deck over 125 square feet offers the perfect spot for summer BBQs, morning coffee, or simply enjoying a moment to yourself. This home also includes a single detached garage, a surface parking stall, central air conditioning, an on-demand water heater, and a full set of appliances—all the comforts that make day-to-day life smoother. Evergreen is a vibrant community full of parks, schools, and all the amenities your family needs, just a short stroll or bike ride away. If you're looking for more than just a place to live—if you're looking for a place to build your life—look no further. (id:43042)
123 Howard Street
Drake, Saskatchewan
Stunning 4-Bedroom, 2-Bathroom Home in Drake, SK This beautifully updated 1 1/2 story home in Drake, SK, features 4 bedrooms and 2 bathrooms. Recent upgrades since 2021 include: water heater Feb 2025, an upgraded 200 amp electrical panel, 10 newer light fixtures, mostly newer switches and plugins, a 30 amp RV plug and GFI plug installed in the garage and fresh paint in the back entry, hall, kitchen, dining room, main floor bathroom and sewing room, 8 windows have been updated. The main floor shower was replaced in summer 2024, along with bathroom flooring, washer/dryer March 2025, Freshly painted upstairs bathroom 2025. Additional features include an added RV pad, a newer stove and range hood. The main floor offers direct entry from the garage with access to both main and basement levels. The bright and spacious kitchen is a chef’s dream, adjoining a dining room with a bay window overlooking the backyard and updated flooring. The abundantly sized living room provides access to the yard, and the main floor bathroom features a newly installed shower from summer 2024. Upstairs, there are four generously appointed bedrooms and a 3-piece bath with a tub. The basement includes multiple storage rooms, a den and a laundry/utility room. The exterior boasts a partially fenced backyard with mature trees, two storage sheds, a firepit, a garden, and a patio with a privacy fence. Located approximately 30 minutes from the BHP mine site and close to Drake Elementary School, Drake Community Centre, and various other businesses, this home combines modern upgrades with classic comfort, providing a perfect blend for families or professionals. Enjoy the advantages of a small-town setting while being conveniently close to essential amenities. **Call to view today!** (id:43042)
609 Main Street
St. Isidore De Bellevue, Saskatchewan
Extraordinary two storey residence situated on a beautifully landscaped lot in the heart of St. Isidore de Bellevue! Currently used as a private residence, the property presents a rare opportunity for those seeking space, flexibility and future potential. The main floor showcases a newly renovated kitchen that has granite countertops, stainless steel appliances and ample cabinetry. A massive dining and sitting area provide plenty of room for hosting, complemented by a spacious living room for everyday comfort. The main level also includes a large primary bedroom with a new luxurious 5 piece ensuite featuring double sinks, a modern vanity, stand-up shower and a separate soaker tub. There are also two additional bedrooms and a laundry room that complete the main floor. The second level offers nine more bedrooms and a 3 piece bathroom with a stand-up shower providing tremendous potential for a variety of living arrangements. The unfinished basement offers substantial room for storage or the opportunity to further develop the space to suit your needs. Other notable features include some new flooring and windows throughout, a new electric panel box and new PEX plumbing lines in the basement. Outside, the fully landscaped yard includes a charming garden area for those with a green thumb and an insulated single detached garage. The property is serviced by the Wakaw rural water line and a septic tank with a lagoon system for sewer. Located beside École St. Isidore School, the property enjoys a peaceful setting and a welcoming small town community feel. This property would make a great family home, revenue generating rental, or a space suited for assisted living, foster care, a group home, or even a charming bed and breakfast. This unique residence is worth a closer look. Act now and explore the possibilities with this one of a kind property! (id:43042)
705 Casper Crescent
Warman, Saskatchewan
This thoughtfully designed modified bi-level offers a bright and open layout, perfect for modern living. The main floor features a spacious kitchen equipped with stainless steel appliances, seamlessly flowing into the dining and living areas, ideal for both daily life and entertaining guests. Two generously sized bedrooms are located on the main level, while the private primary suite is situated above the garage, boasting a walk in closet and a 4-piece ensuite complete with a relaxing jetted tub.? Step outside to a sizable back deck, providing ample space for outdoor gatherings, with enclosed storage underneath to keep your yard and garden tools organized. The basement has been framed and most electrical work completed, offering a head start for future development. A 2 car attached garage adds convenience to this well rounded home. Located in Warman, a rapidly growing community known for its family friendly atmosphere and proximity to Saskatoon, this home presents an excellent opportunity for comfortable and convenient living.? (id:43042)
615 Church Street
St. Isidore De Bellevue, Saskatchewan
Charming 2 bedrooms and 1 bathroom bungalow located in the quiet community of St. Isidore de Bellevue! Inside, you are greeted by a spacious living room filled with natural light that creates a warm and inviting atmosphere. The bright eat-in kitchen features crisp white cabinetry, quartz countertops and new stainless steel appliances offering both style and everyday functionality. The main floor also includes 2 spacious bedrooms, a renovated 4 piece bathroom that has a beautiful stone backsplash and a convenient laundry room. The unfinished basement houses the homes utilities and provides plenty of additional space for storage or future development. Thoughtful upgrades throughout the home include new vinyl plank flooring on the main floor, new windows, updated plumbing and some upgraded electrical, including a new panel box. Additional notable features include a new hot water heater, central air conditioning and a high-efficiency furnace. The home is situated on a nicely landscaped lot with lush shrubbery and is located near the local school adding to its overall appeal and convenience. Move in ready and available for immediate possession, act now and schedule your viewing today! (id:43042)
640 Lakeshore Drive
Meota, Saskatchewan
Lake life at its finest. This quality, custom built lakefront home has all the luxurious features you could ever ask for. Located in sought-after Meota, SK along the south shore of Jackfish Lake in the prestigious new development. This home offers plenty of space with 3660 sq ft and so many extras. Bonus!!! There is a fully separate one bedroom suite! The front entry is spacious and features a generous sized mud room off the garage entry with built in bench and individualized storage. The garage is a generous size at 30x30 with its own plumbed in sink. The main level is bright and welcoming with large windows throughout to take in the breathtaking views. Enjoy your own greenhouse with wood lined walls and ceiling and sink for potting. The kitchen is grand and no detail has been overlooked. You'll find a large quartz island, gas range, walk in pantry and plenty of cabinets. The living room has a built in fireplace and access to the newly added spacious composite deck that has full aluminum railing all the way around. There is a beautiful main floor bath with unique stone flooring and large shower area. Upstairs you'll find three generous sized bedrooms all with lake views, a full bathroom and laundry room with quartz counter for folding and organizing your laundry. The master bedroom is a dream and has its own balcony, sitting area to take in the lake view and vaulted ceilings. Walk through the well planned walk in closet with built in vanity with sink to the incredible ensuite with custom steam shower and soaker tub . This unique home has the added bonus of a fully contained 1 bedroom suite above the garage with separate entry and separate heating. The suite is modern, spacious with large windows and has its own balcony , laundry, full bath and custom kitchen with quartz countertops. This home was constructed with quality on mind. Also included is A/C and hot water on demand. You will not want to miss out on this incredible home and all it has to offer. (id:43042)
202 3946 Robinson Street
Regina, Saskatchewan
Welcome to Parliament Manor—a well-maintained, wheelchair-accessible building built by Fiorante Homes. This spacious 2-bedroom, 2-bathroom unit is ideally located on the second floor and offers a bright, open-concept layout flooded with natural light. Step inside to a generous foyer that leads into an L-shaped kitchen featuring an abundance of oak cabinetry, new sink faucets and a pass-through to the dining and living areas. The living room opens onto a south-facing, maintenance-free balcony with a natural gas BBQ hookup and storage locker—perfect for relaxing or entertaining. The spacious primary bedroom includes a walk-in closet and a 3-piece ensuite. There is a secondary bedroom that’s also a generous size, a 4-piece bathroom and a laundry room completing the unit. Enjoy the added convenience of underground parking with a private storage locker directly in front. Building amenities include an amenities room and 4 visitor parking stalls. Condo fees are very reasonable at only $332 per month and include water/sewer. Both the building and the unit are extremely well cared for and must be seen to be appreciated! Located just a short walk from South Regina’s best shopping, dining, parks, and schools—this is a fantastic place to call home! (id:43042)
202 610 Perehudoff Crescent
Saskatoon, Saskatchewan
Welcome to 202 – 610 Perehudoff Crescent in Erindale! This well-maintained bi-level townhouse features 3 bedrooms, 2 bathrooms, and a spacious corner unit. Upstairs offers 933 sq ft with newer flooring on main level, a bright living room, a kitchen with deck access, two bedrooms, and a bathroom with also pocket door to the primary. Downstairs, you'll find even more living space with large windows, a sunny family room, a third bedroom, another bathroom with laundry, and direct entry from the large single car garage 11' x 26, also has two outside parking spaces out front Step outside to a fully fenced backyard with a great deck—perfect for enjoying your morning coffee. The complex has had several updates in the past year, making this a truly move-in-ready home. (id:43042)
1184 Highwood Avenue
Buena Vista, Saskatchewan
Located in the village of Buena Vista, this 1988-built bungalow offers 1,560 sq ft of well-maintained living space with a host of recent updates. The home includes three spacious bedrooms and two modern bathrooms, both featuring new tile and updated toilets. The primary bedroom is a standout, featuring new flooring, a good-sized walk-in closet, a cozy gas fireplace, and patio doors that open onto a private deck. Over the past three years, the home has been thoughtfully upgraded with a new furnace, central air conditioning, a durable metal roof, and professionally painted ceilings and walls. The kitchen is equipped with stainless steel appliances, perfect for everyday cooking or entertaining. Outside, enjoy the covered deck with pull-down screens, a hot tub, firepit, and two storage sheds. A triple car garage offers plenty of space with 10' walls, a wood stove, and a natural gas furnace—ideal for year-round use, hobbies, or a workshop. This comfortable and updated bungalow offers relaxed living in a peaceful village setting. (id:43042)
90 Diefenbaker Avenue
Hague, Saskatchewan
Welcome to 90 Diefenbaker Avenue, an impressive new build in the thriving community of Hague, SK, set for completion by the end of May 2025. This thoughtfully designed 1,324 sq. ft. home offers quality finishes and practical features, perfect for family living. The spacious foyer includes a large walk-in coat closet and direct access to the double attached garage. The main floor features a bright, open-concept living and dining area seamlessly flowing into a stylish kitchen equipped with ample storage and an included appliance package. Enjoy stunning prairie views and sunsets through large windows or from a future deck overlooking open fields. Durable vinyl plank flooring complements the main living areas. This home includes three spacious bedrooms and two baths. The primary suite provides abundant natural light, countryside views, a walk-in closet, and a 4-piece ensuite. Main-floor laundry is conveniently optional. The basement is open and ready for future development. A concrete driveway adds convenience and curb appeal. Hague offers excellent amenities, including a K-12 school, parks, baseball diamonds, a spray park, a daycare, an arena, curling rink, grocery store, Home Hardware, and a pharmacy. This home delivers comfort, convenience, and community living at its best. Contact your REALTOR® today to book your showing (id:43042)
1511 Spadina Crescent E
Saskatoon, Saskatchewan
Set along one of Saskatoon’s most iconic streets, this custom two-and-a-half-story home reaches the highest allowable height on Spadina, offering treetop views of the South Saskatchewan River. Inside, thoughtful design and warm finishes create a space that feels both elevated and grounded. The main floor features engineered hardwood, rift oak cabinetry, and a kitchen built for everyday ease and quiet moments—ample counter space, recessed lighting, a butler’s pantry with drink fridge, and built-in cabinetry in the dining area with under-cabinet lighting. The gas fireplace anchors the living room, while a half bath and custom mudroom storage make daily life smoother. Off the kitchen, a composite deck leads to the backyard (garage pad, retaining wall, and landscaping to be completed Spring 2025). Upstairs, natural light pours through stairwell windows, guiding you to three bedrooms. The primary suite includes a walk-in closet, spa-inspired ensuite with heated tile, soaker tub, walk-in shower, and under-cabinet glow, plus a private balcony nestled in the trees. The second level also features a second full bathroom and laundry room with built-in shelving and workspace. The third level is a bright and versatile flex space—ideal for a media room, library, creative studio, office, or all of the above. It's the kind of space you can grow into and adapt over time. The basement is open for development and includes a separate side entry—offering potential for a legal suite, additional living space, or future income generation. The developer can complete the basement, garage, or a suite upon request. With central A/C, a landscaped yard with underground sprinklers, New home warranty, and a location steps from the river, the Weir, and Meewasin Trail, this home blends smart design, lasting comfort, and a connection to nature—all just minutes from downtown. (id:43042)
109 Parkview Place
Shellbrook, Saskatchewan
Shellbrook Family home at its finest! Situated on a quiet cul-de-sac, not only can you enjoy your fully fenced backyard with options to garden, sit and relax on the raised deck, soak in the hot tub or enjoy a fire on the ground level patio and firepit area, you could also watch the kids from your home enjoying their time at the beautiful town playground park or outdoor pool! The dwelling boasts room for all the family with its open concept living area including the custom designed kitchen with maple cabinets and granite countertops with adjoining dining area, all overlooking the backyard and park which also is open to the living room making this a great area for entertaining. 4 bedrooms on the main level, include 2 kid’s rooms with walk in closets and the stunning master bedroom with its bright and open ensuite with large tile surround shower and his/her soaker tub. The lower level provides full walk out access to the backyard from the sprawling family room where the real entertaining takes place. Combine the large sitting area to watch your favorite movie or big game with the games area, this family room is the seller’s favorite area to relax and overlook the backyard. This well-designed home has made is especially easy for the home-based business owner with direct private access to the homebased office space and adjoining den currently used as an exercise space. The built-in 4 car heated garage provides space for your vehicles or toys. Shingles and acrylic stucco and fencing updated in the past 4 years and maintenance free decks makes this an easy home to just move into and enjoy! (id:43042)
501 Stockton Avenue
Carlyle, Saskatchewan
Affordable Comfort on Owned Lot – 501 Stockton Ave, Carlyle Welcome to 501 Stockton—a 2014 Friendship home offering the perfect blend of space, style, and function on a fully owned lot. This 3-bedroom, 2-bath home features a bright open floor plan with vaulted ceilings, making it feel spacious and airy throughout. The primary bedroom is a true retreat with a walk-in closet and a luxurious 5-piece ensuite complete with a jetted tub. Enjoy the convenience of main floor laundry and a fully applianced kitchen, plus a solid setup with a permanent steel pile foundation, heat-taped water lines, and insulated skirting for peace of mind year-round. Step outside to a beautifully landscaped, fully fenced yard featuring walkways, a cozy fire pit area, and a grade-level deck with pergola—ideal for gatherings with family and friends. Parking is no issue here with space for up to 4 vehicles out front. Whether you're starting out, settling down, or investing smart, affordability and comfort meet right here. Call realtors to schedule a viewing. (id:43042)
261 17th Avenue Ne
Swift Current, Saskatchewan
If you are looking for a home that just “makes sense”, then don’t let this unobtrusive 1,270 sq.ft. bungalow at 261 – 17th Ave. NE, Swift Current, slip past your radar. From the 2023-built front deck, enter into the foyer that lets all the company come in out of the weather. The large living room is bathed in natural light and opens into the huge dining room off of the kitchen. You can be the host with the most with this much space for entertaining! The main floor has updated PVC windows which sets a warm and welcoming tone throughout, including the 3 bedrooms. A 5-piece main bathroom ensures plenty of space for busy mornings, and a handy 2-piece bathroom near the back entrance adds extra convenience. Plus, main floor laundry means no more hauling baskets up and down stairs! The fully finished basement extends your living space with a large rec room—ideal for movie nights, a play area, or a home gym—along with two additional bedrooms that provide even more living space that’s perfect for teens or visitors. The 4-piece bathroom has a very unique shower enclosure in the tub that will definitely be a topic of conversation. Outside, the double detached garage is set up with natural gas, ready for a heater to keep your workspace or vehicle warm in the winter. Extra front parking ensures plenty of room for guests or additional vehicles. This home is packed with potential and waiting for its next owners to make it their own! (id:43042)
3573 Berkshire Court
Regina, Saskatchewan
Built in 2011, this townhouse-style condo near Wascana Park offers 834 sq ft of beautifully finished living space designed for those who appreciate modern design and low-maintenance living without compromise. The inviting modified bi-level entrance sets the tone. A spacious foyer welcomes you in, offering convenient access to the finished garage. Up a short flight of stairs, soaring 12-foot ceilings and sun-soaked southern exposure flood the main living space with natural light. Rich, dark maple hardwood floors add warmth, while the open-concept design creates a seamless flow between the great room, kitchen, and dining area. Whether you're relaxing by the cozy natural gas fireplace or entertaining guests, this space offers the perfect backdrop for everyday moments and special occasions alike. The heart of the home—the kitchen—is equal parts functional and stunning with elegant maple cabinetry, granite countertops, an island with bar seating, a corner pantry, and sleek stainless steel appliances. A garden door leads to your private deck with a gas BBQ hook-up and tranquil views of open green space—your very own outdoor retreat. Function meets convenience on the main floor with a dedicated laundry area and a half bath. A welcoming loft area that can serve as a quiet reading nook or an ideal home office. The primary bed is a peaceful sanctuary, complete with a generous walk-in closet, a well-appointed 4-piece ensuite, and bonus built-in storage for added convenience. Downstairs, the professionally developed lower level expands your living space with a bright family room, an additional bedroom, a full bathroom, and even more storage—all with large, sunlit south-facing windows. Built on engineered piles with a structural basement floor, the foundation is as solid as the design is beautiful. Located in a highly sought-after area, you’re just minutes from the University of Regina, downtown, and all the amenities that make daily life easy and enjoyable. (id:43042)
Pohler Acreage
Spalding, Saskatchewan
Beautiful Acreage located between Spalding and Annaheim. Nestled within a beautifully treed 10 acre property, this charming acreage offers the perfect blend of comfort and tranquility. Built in 1982, the 1134 square foot home is thoughtfully designed, featuring a primary bedroom and a 4 piece bathroom on the main floor, providing ease of living. The main floor also includes a versatile office, a spacious living room, a generous dining area and a large kitchen equipped with a large island, ample storage space and newer stainless steel appliances. A convenient mudroom/laundry area adds to the home's functionality. Descend to the recently renovated basement completed in 2020, and discover three additional bedrooms, another 4 piece bathroom, a sprawling family room perfect for gatherings, and a separate back door entrance with a mudroom. The basement also offers plenty of storage options, ensuring everything has its place. The outdoor amenities are just as impressive. A wrap-around deck invites you to enjoy the serene surroundings, while the yard features a metal 8-piece playground, concrete firepit area with seating for 10, an inground swimming pool for those warm summer days, and a volleyball net for fun with family and friends. The home is heated with an efficient electric boiler with in-floor heating, ensuring comfort throughout the year. This property combines the best of rural living with modern conveniences, making it an ideal retreat for those seeking a peaceful lifestyle. Located 9 miles from Annaheim, 7 miles from Spalding and 40 minutes from Humboldt, this is an amazing space to raise a family or enjoy quiet times. Call your Realtor® to view today! (id:43042)
132 Centennial Street
Swift Current Rm No. 137, Saskatchewan
Acreage Life!! It doesn't get better than an acreage in a town setting with pavement almost to your door. Take a short drive down to Schoenfeld and find your new home. Situated on 5.18 acres this 3 bedroom home with a large shop, barn and multiple sheds won't disappoint. This home has been recently upgraded with new shingles and siding in the last 2 years as well as newer flooring, paint and an updated 4-piece bathroom. The kitchen/dining area is bright and spacious and opens into the inviting living room. The two main floor bedrooms are a good size and can accommodate a king bed. Head down to the basement for more living space, here you will find another bedroom, rec room and large laundry/utility room with all the plumbing roughed in for a second bathroom. The well treed yard and front deck make a great place to just sit and enjoy the outdoors. (id:43042)
201 2 18th Street
Battleford, Saskatchewan
Located in the heart of Battleford, this move-in ready second-level condo at River Valley Estates offers the perfect blend of comfort and convenience. Featuring an open-concept design, this bright and inviting unit includes two spacious bedrooms, a full 4-piece bathroom, and in-suite laundry. The modern kitchen comes complete with all appliances, including a fridge, stove, washer, dryer, dishwasher, and a wall air conditioner unit. Step out onto the large, south-facing balcony where you’ll find two storage areas and a natural gas BBQ hookup—ideal for outdoor entertaining. This home also comes with a heated parking stall in the exterior garage for your added comfort. Residents enjoy access to excellent amenities including an elevator, common area, exercise room, and visitor parking. With its prime location backing onto green space and a self-managed, well-maintained building, this condo is an incredible opportunity you won't want to miss. Schedule your showing today! (id:43042)



