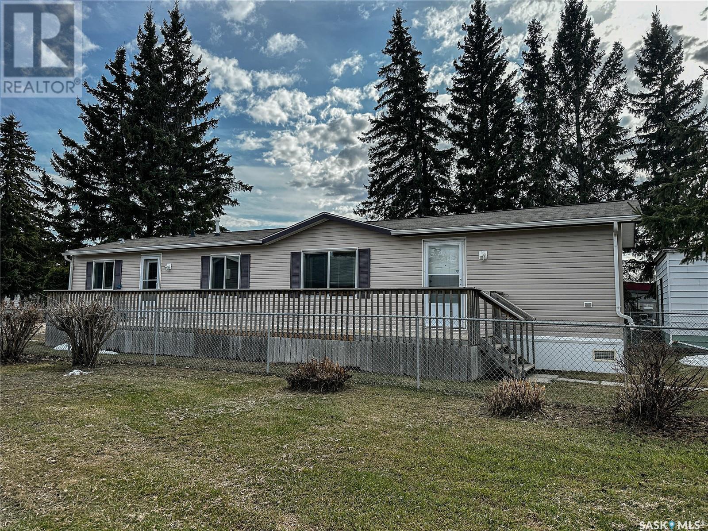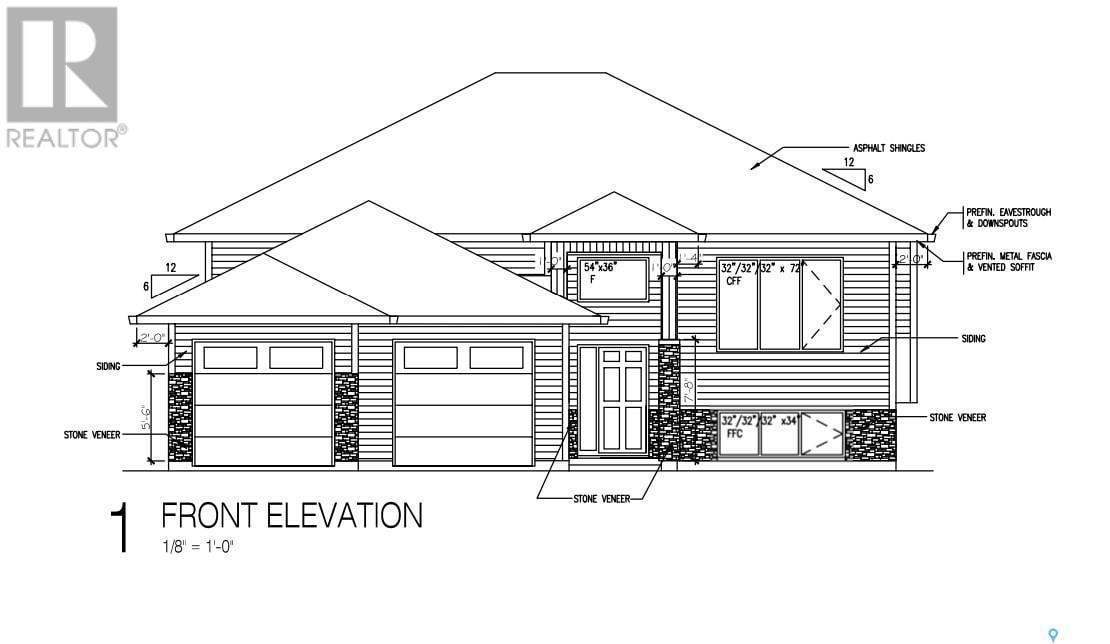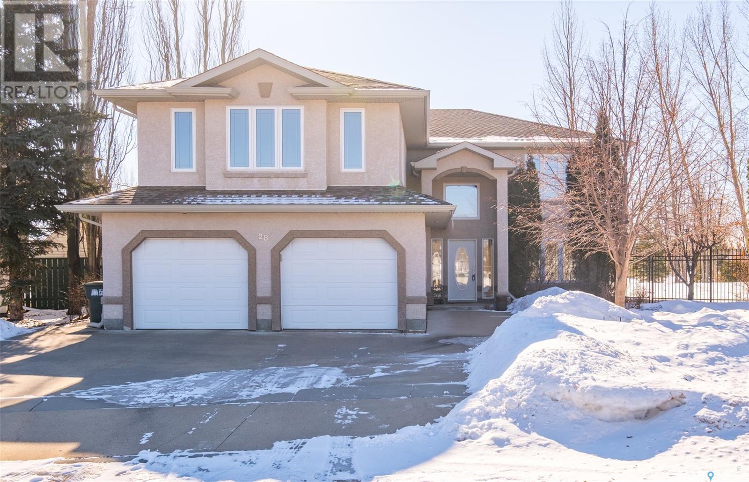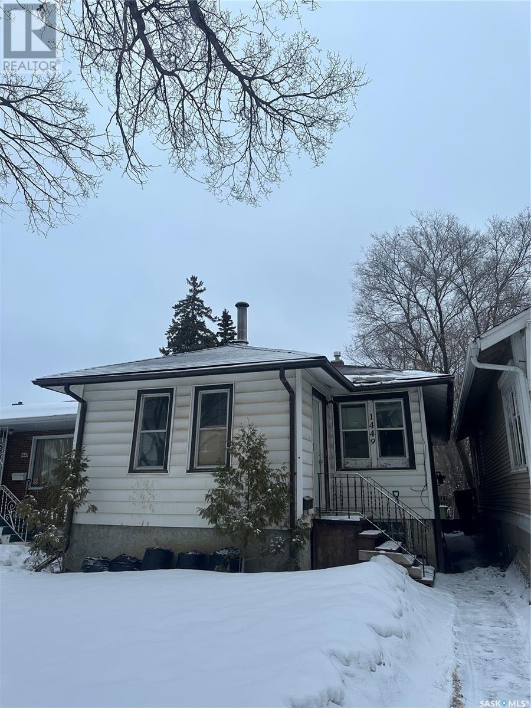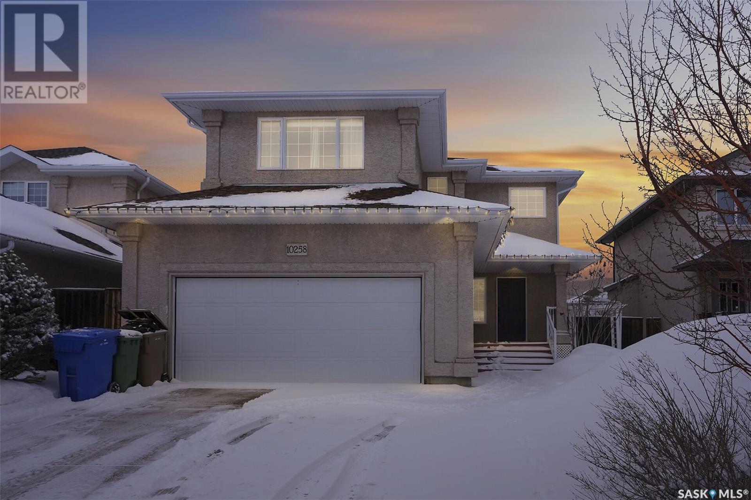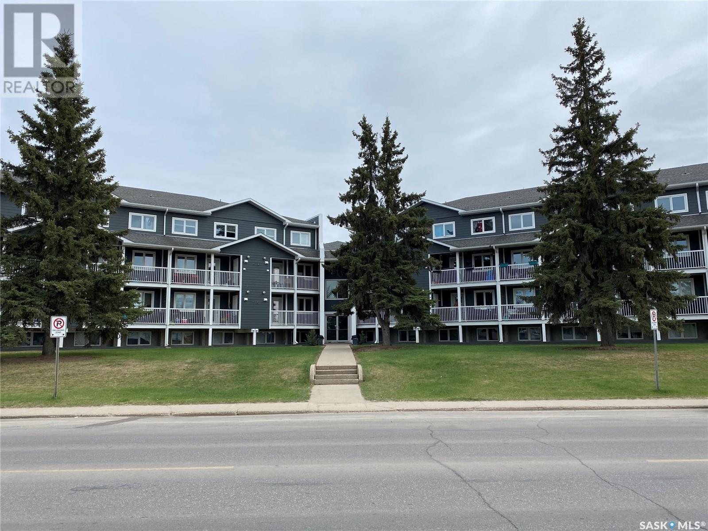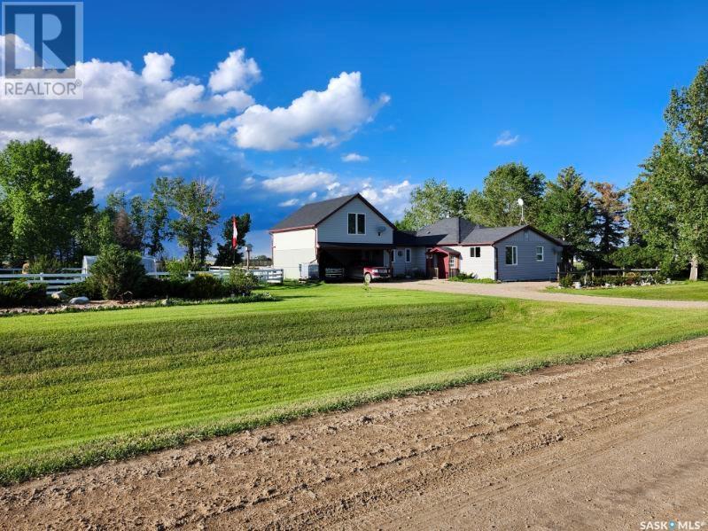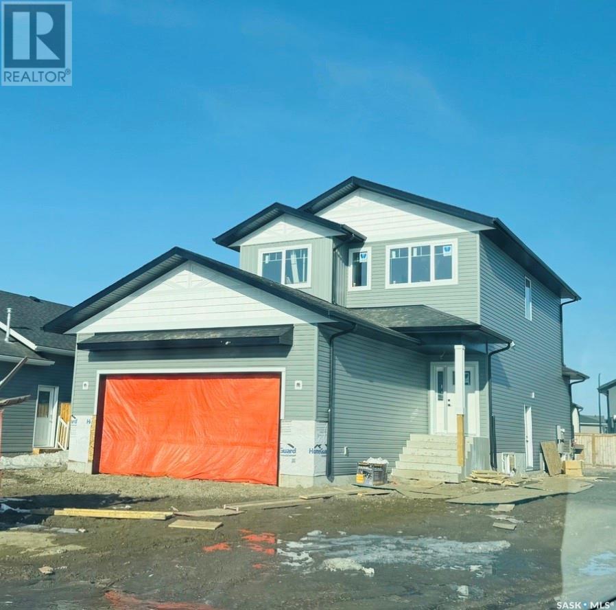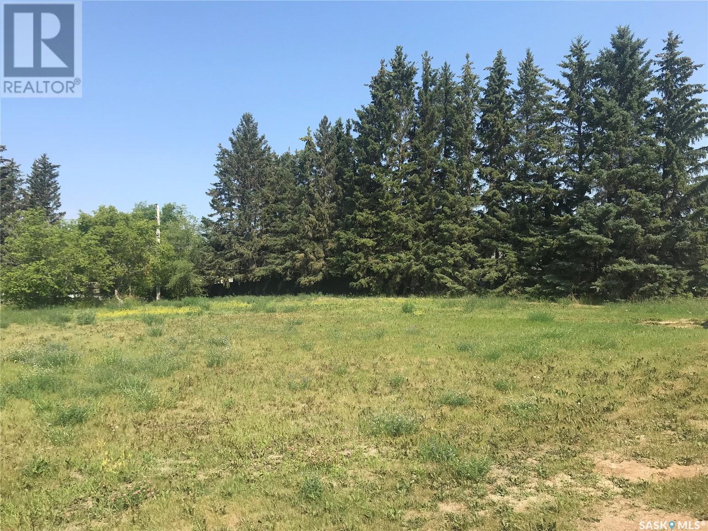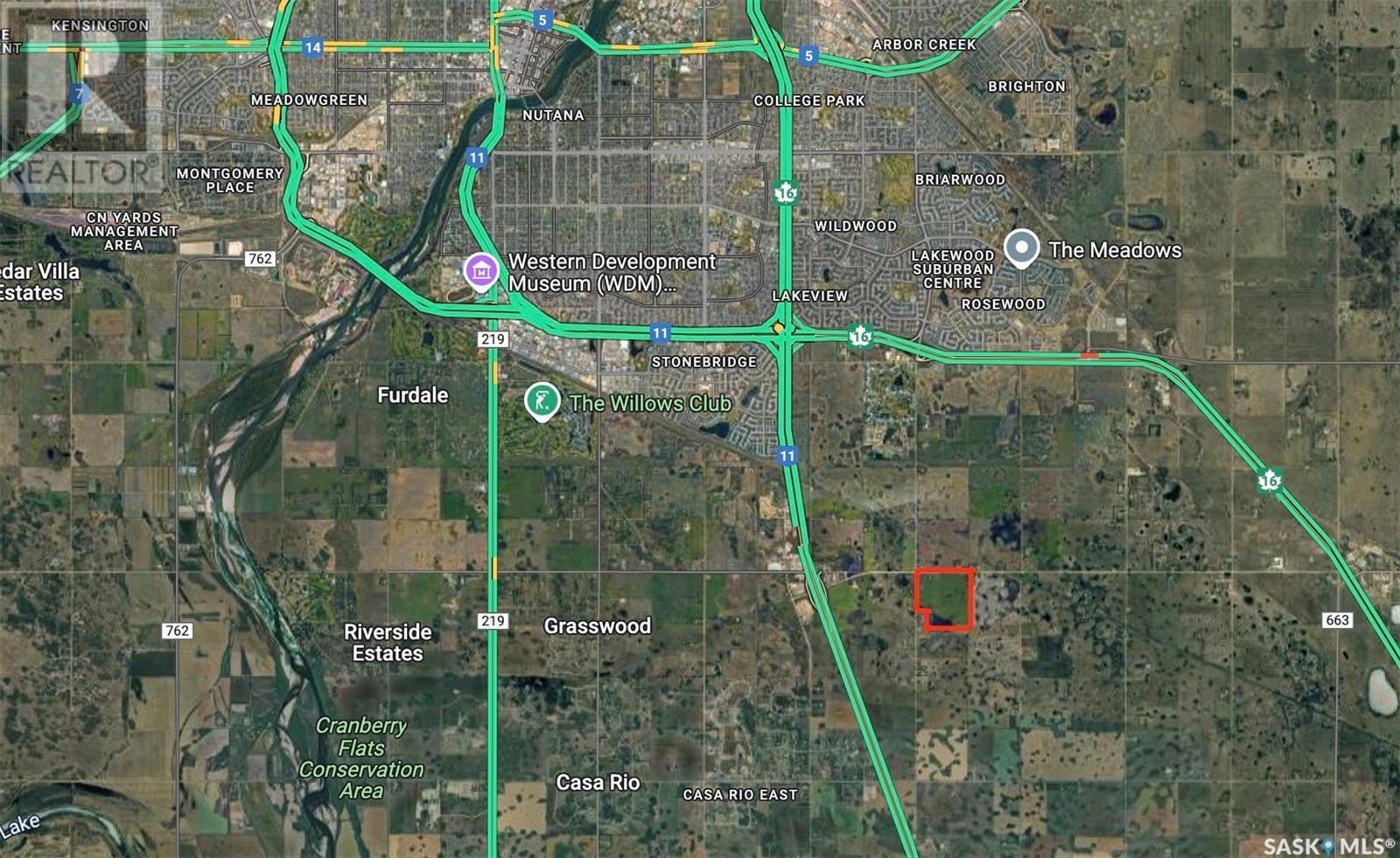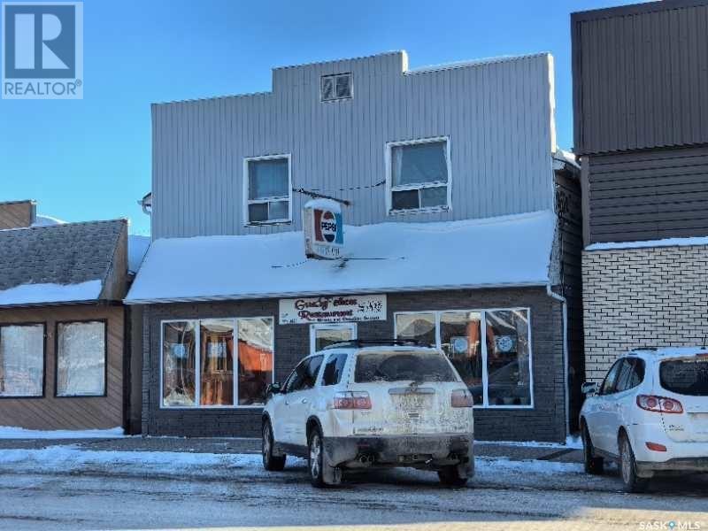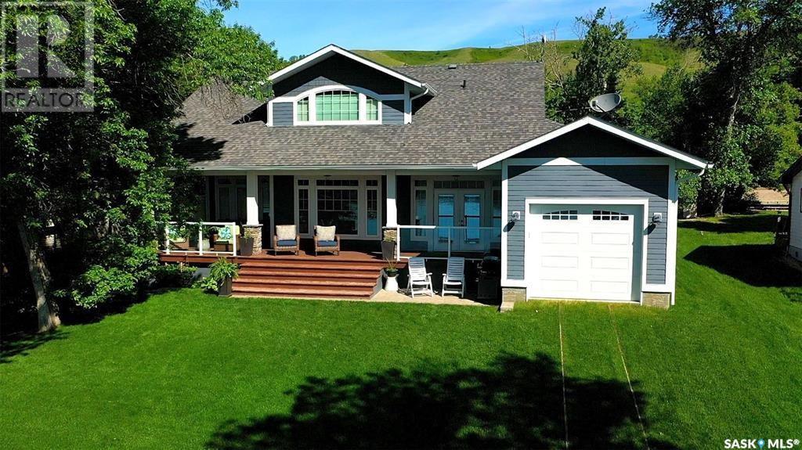345 Main Street
Meota, Saskatchewan
Charming 2-Bedroom Mobile Home in Meota – Near Jackfish Lake! This immaculate 2011 mobile home offers modern open-concept living with beautiful wood kitchen cabinets and ample storage. The spacious living room feels cozy yet inviting There is a large master bedroom which features sliding closet doors and an additional closet for extra storage, along with a 4-piece ensuite! On the other end of the mobile home there is an additional bedroom as well as another full 4-piece bathroom. Step outside to a treed, fenced backyard with a large deck and storage sheds—perfect for relaxing or entertaining. Centrally located near downtown Meota, you'll have easy access to golf, the beach, boating, swimming, fishing, snowmobiling, and more! There is central air for those hot summer days and all appliances will remain! Move in and start enjoying life by the lake! (id:43042)
4 1211 Boucher Avenue
Warman, Saskatchewan
Commercial Property in Warman for sale. Located in south of Warman and about 20 minutes away from Saskatoon. All commercial kitchen equipment is included in the sale. 1728 SF, Central Air Condition. All equipment and fixtures are just about 4 years old. (id:43042)
504 33rd Street W
Saskatoon, Saskatchewan
Incredible opportunity to own a beautiful and uninque building in Mayfair with a stable, long term tenant and high traffic count. Solid building with a good sized parking lot and room for future expansion. In 1929 the north side of 33d Street West was still undeveloped land when Robert Pinder owned the first lot in the 500 block. Although much of Pinder’s time was devoted to his business in retail pharmacy, he was actively involved in community affairs as mayor from 1935 to 1938. His business, Pinder’s Drugs, became one of Saskatoon’s best-known family businesses. In addition to its historical value, Mayfair Drugs is also valued for its unique architectural design. The building has a brick façade, tiled roof, roof parapets and corner columns which exhibits many elements that reflect the Spanish style of architecture. The building has managed to retain many of its original features making the building an interesting landmark in the Mayfair neighbourhood. Situated in a thriving commercial corridor serving Mayfair, Caswell Hill, Hudson Bay Park, and Kelsey/Woodlawn. Tthis location has become a hub for this successful business. (id:43042)
505a Nelson Road
Saskatoon, Saskatchewan
Turn key operation. Newer business set up and running with lots of potential growth. Great University Heights, Saskatoon location for this Ringers Pizza Franchise that serves a large area. The major items are new. Here is an excellent opportunity. Transferable lease. Owner is willing to look at offers and other options. Some options include: Owner is willing to carry a buyer with a substantial down payment. Owner is also willing to negotiate an asset sale or options with a lease. Franchises for Ringers Pizza available as well. Inquiries welcome and more details available. (id:43042)
730 Weir Crescent
Warman, Saskatchewan
Welcome to this stunning 1,452 sq. ft. bi-level home in the City of Warman, built with care and precision by Taj Homes LTD. This thoughtfully designed home offers exceptional quality and craftsmanship, backed by the comprehensive Progressive Home Warranty for your peace of mind. Ideally situated on a premium corner lot facing the Legends Golf Course, you’ll enjoy scenic views and a prime location. Step inside to an inviting open-concept layout featuring 9' ceilings, large windows, and an abundance of natural light. The modern kitchen is equipped with floor to ceiling cabinetry, quartz countertops, a spacious island, and plenty of storage—perfect for both everyday living and entertaining. The primary suite boasts a walk-in closet and a beautifully appointed ensuite. Completing the main floor are two additional bedrooms, a dedicated laundry room, and a 4-piece bathroom. Additional features include an insulated, heated double attached garage, full set of appliances, energy-efficient features, and a covered deck complete the package. Home is a few months away from completion, potential for late June possession. "Note pictures from a similar build, colours may vary" (id:43042)
28 Telfer Bay
Prince Albert, Saskatchewan
Great location, great neighborhood, great house. The Rotary Trail and a park are right off your backyard making it feel like an acreage without the work! Three schools are within walking distance. With a family friendly layout, and space for everyone, this home just needs you and your personal touch. Head upstairs to the family focused bonus room above the garage, with a fridge and sink area attached, your family will love it. Still not sure? Then maybe the master bedroom with its walk in closet, soaker tub, and private patio (think morning sun), that overlooks the park is there to help Four more rooms that can be bedrooms or office space, along with a four piece bathroom complete the upper level. With direct entry from the oversized 2 car attached garage, that even has built in cupboards, the main level offers an open concept living area, dining space, and kitchen. A handy 2 piece bathroom with joined laundry, a cozy sitting room, and an extra room that is plumbed for a sink complete the main level. Head out the patio doors off the dining room to find a concrete patio with a hot tub, as well as a yard that flows into the park. Central air, central vac, underground sprinklers, side patio, and even a kids playhouse round out the extras this home includes. Contact your agent today to see this one for yourself. (id:43042)
1449 Princess Street
Regina, Saskatchewan
Great home located very close to Pasqua Hospital. 2 bedroom and 1 bathroom Bungalow with spacious living room , dining area and kitchen. Home has lot of potential and is now looking for new owner. House has long term tenant living and would like to stay. Currently paying $1300 plus utilities a month and willing to stay.. Contact your Realtor for showings. (id:43042)
Southern Hills Rolling Acres
Khedive, Saskatchewan
Acreage life is waiting for you! This 9.99 acre parcel includes a mature yard, 2016 built home, barn with cement floor and a bonus house that could be a grandparent suite, a really cool place for the teenagers to hang out, amazing crafting or sewing space or excellent storage. The modular home is spacious, coming in at 1520 square feet, with bright open kitchen, dining and living room space. The kitchen features tons of beautiful cabinets and counter space, huge sit up island, propane cooktop and stainless steel appliance package. The living room is super cozy, with the propane fireplace and big windows making the space more inviting. All bedrooms are very nicely sized, with the primary bedroom boating a full 4 piece ensuite and walk in closet. There are 2 entrances to this home, both with plenty of room for coats and boots, laundry is plumbed in the west entry area, if the new owner wishes. The yard offers plenty of room for the kids to run and play, with raised garden beds, garden area with mature trees and newly planted trees. The barn offers an opportunity for the new owner to have horses or livestock if they choose. Added bonuses to this property are central air, well water, drywalled interior walls of house, drain pipe for future garage installed, within 40 minutes of Weyburn, and plenty of opportunities to watch birds and enjoy nature. Contact for your viewing! (id:43042)
10258 Wascana Estates
Regina, Saskatchewan
Don’t miss this beautifully 2-storey home in Wascana View! The open-concept main floor features charcoal-toned cork flooring, a cozy gas fireplace in the living room, a bright dining area with a garden door leading to the composite deck, and a modernized kitchen with black granite countertops, an oversized sink with garburator, updated appliances, and a walk-in pantry. A 2-piece bath, laundry area with built-in storage, and direct access to the insulated double garage complete this level. Upstairs, the primary suite boasts cork flooring, a huge custom walk-in closet, and a spa-like ensuite with a marble-topped double vanity, a soaker tub, a fully tiled shower, heated floors, and a Bluetooth LED mirror. A converted bonus room serves as a third bedroom with luxury vinyl plank flooring, a gas fireplace, and blackout blinds, while the second bedroom includes a Murphy bed. A stylish 4-piece bath finishes this level. The fully developed basement offers a spacious rec room with a 7.1 sound system, a retractable projector screen, a fourth bedroom, a 3-piece bath, a wine cellar, and ample storage. Outside, enjoy a beautiful backyard with two gas BBQ hook-ups, a composite deck, a paver stone patio, lush landscaping, and a raised fire pit area with artificial turf. Updates:washer and dryer ($2,500) 2022 , electric stove ($600) 2022, dishwasher ($900), one toilet ($600) 2022, roof shingles ($12,000) 2024, and the master bathroom faucet ($600) 2024. A must-see! Contact your REALTOR® today for full details! (id:43042)
233 515 28th Street E
Prince Albert, Saskatchewan
Three bedroom, 1038 sq ft two-level condo in Carlton Terrace. Main floor features cozy living room, two-piece bathroom, stainless steel appliances in modern kitchen & dining room area with door to covered deck to enjoy a 2nd storey view. Upper level has three spacious bedrooms, a full bathroom & laundry. Maintenance free living within walking distance to many amenities. Includes 1 electrified exterior parking stall. Back end unit with close access to back door. Great starter or revenue opportunity! (id:43042)
1017 Whitesand Avenue
Burgis Beach, Saskatchewan
Dreaming of sunsets at Good Spirit Lake all year long?? This one owner, four season lovingly cared for lake property is an opportunity you don't want to miss. With approximately 2000 sqft and a two car garage this home sits on a large Lakeview lot. The large deck greets you and is equipped with two retractible shades and flows into the quaint sunroom. The main level of the home has a like new feel with a major addition done in 2010 adding the kitchen/dining, bedroom, bath and second story!!! With a beautiful white eat in kitchen, pantry, island and large dining area. The main living room is large and perfect for gathering with a beautiful updated wood burning fireplace that the owners enjoy through the winter months and on colder evenings. There are two large bedrooms, a four piece bath, laundry and utility to finish off the main. Upstairs there is a family room that could be a potential fifth bedroom if one chose that has patio doors to go out and enjoy breathtaking views of the lakes and sunsets! There are two more good sized bedrooms that are the perfect spot for guests. Outside there is large fire pit area sheltered by trees and is just steps away from the sandy beaches of Good Spirit lake. There is also a nearby marina available for boat docking if you wish! Lake living isn't just for the warmer months with easy access to cross-country ski trails( Good Spirit Cross Country ski club keeps the trails groomed with access to a warmup shack), ice fishing, hunting for geese, deer and Moose, as well as miles and miles of snow mobile trails!!! (id:43042)
Bell Acreage
Benson Rm No. 35, Saskatchewan
Welcome to this beautiful acreage offering a perfect balance of comfort and functionality. Nestled on a serene lot, this property features a spacious 3-bedroom home, a shop, a carpenters shed, a functional chicken coop, and a well-treed yard, providing both privacy and outdoor enjoyment. The inviting 3-bedroom home boasts a cozy living space with ample natural light. The layout is designed for family living, with an open-concept living and dining area, a well-appointed kitchen, and generously sized bedrooms. The master bedroom is a private retreat nestled in the loft area. The home offers easy access to the outdoors, with large windows, and numerous exterior doors that allow you to enjoy the views of your expansive yard and the surrounding natural beauty. For those with hobbies or a need for extra storage space, the shop offers endless possibilities. Whether you're into woodworking, farming, or need a dedicated space for storage, this well-maintained structure will serve your needs. Additionally, the property includes a chicken coop, ideal for hobby farming or raising chickens, as well as the carpenters shed. The yard is a highlight, offering a private, peaceful retreat with mature trees providing shade and seclusion. The well-treed landscape enhances the property's appeal, creating a calming atmosphere that you'll enjoy year-round. There's plenty of space for gardening, outdoor activities, and even expanding further if desired. This acreage is an ideal property for those looking for a peaceful country lifestyle with plenty of space to grow and enjoy the outdoors. With a lovely home, functional outbuildings, and a beautiful yard, this property is a rare find and a must-see. Don’t miss the chance to make it yours! (id:43042)
609 10th Street N
Nipawin, Saskatchewan
Your Dream Acreage Awaits! Discover an incredible opportunity with this ideally located 1.48-acre property across from Nipawin’s championship golf course in the desirable Klemmer Subdivision. This fully developed bilevel home boasts 1196 square feet of living space set amidst mature trees in a peaceful setting. Upon entering, you’ll be welcomed by an abundance of natural light, the spacious foyer features 89 sqft of space. The living area offers stunning views of the property and flows seamlessly into the spacious dining area, perfect for those large family gatherings. The kitchen is designed for functionality, featuring ample cabinets and countertops, walk in pantry, to inspire your culinary adventures. The main floor includes three comfortable bedrooms, with the primary suite conveniently equipped with a walk-in closet, three-piece ensuite and a sauna, adding a touch of luxury to your daily routine. The lower level is bright, thanks to large windows, and comprises a huge family room with a cozy gas fireplace, a two-piece bath, and an additional large bedroom—ideal for guests or a growing family. Additional highlights of this property include a nice deck for outdoor relaxation overlooking the oasis of a back yard with mature tree line and large grass area great for entertaining and family enjoyment, large garden with tall deer fence, 2 sheds, central vacuum, a detached garage, central air, and plenty more to discover. Don’t miss your chance to own this stunning property! Tractor riding mower and golf cart not included in the price and may be sold separately. (id:43042)
2037 Park Street
Regina, Saskatchewan
Rose Garden is a long established famous Chinese restaurant brand in Regina. A profitable business in a prime location of Regina, Located at the corner of Park St and Victoria Ave which is the busiest major route to Regina city center. Surrounding business includes McDonald's and Burger King, Dairy Queen and Shoppers Drug Mart, etc. The Rose Garden restaurant has received generally positive reviews for its delicious Chinese cuisine and friendly service. Customers have complimented the restaurant's flavorful dishes, generous portions, and reasonable prices. Some popular menu items include their black chicken, ginger beef, hot and sour soup, and seafood dishes. Long term lease with low lease rate. Business for sale only, no real estate. (id:43042)
806 Bentley Manor
Saskatoon, Saskatchewan
806 Bentley Manor, in Saskatoon's Kensington, offers a modern 1,957 sq ft, 4-bed, 3-bath 2-storey home, set for 2025 completion. Its exterior blends vinyl, stone, and board and batten, while the interior features vinyl plank flooring and an open-concept layout. The kitchen boasts custom lichen cabinets and marble countertops, with optional appliance integration. The living room showcases a unique LED-lit accent wall. The primary suite includes a walk-in closet and ceramic-tiled ensuite. Three additional bedrooms, a bathroom, and laundry complete the upper level. The unfinished basement and insulated garage offer extra space. Comfort is ensured with forced air heating, a humidifier, and air filter. A deck and fenced yard enhance outdoor living. This home combines modern luxury with practical design in a desirable community. Estimated completion to be in May. (id:43042)
214 Gordon Avenue
Orkney Rm No. 244, Saskatchewan
214 Gordon Ave... A golden opportunity to own a .49 acre parcel of land . Living an acreage life style, close to city limits. This property provides a well matured shelter belt, which includes spruce trees on the north side off the property. (id:43042)
Bewer Land
Corman Park Rm No. 344, Saskatchewan
This is a great opportunity for developers or investors looking for a suitable holding property. Located at the corner of Floral Road (TP RD.360) and Prairie View Road on the SE corner of Saskatoon. Purposed Saskatoon Highway route goes past the NW corner of the property.(See pictures for more details.) Land is Soil class "J", sandy loam and currently rented year to year as hay land. Corman Park RM has the land zoned D AG 1. Their website lists several uses for the property, including agricultural activities and other non-agricultural developments, plus many more discretionary uses. (ie. Vet Clinic, Solar Farm, Bulk Fertilizer, etc.) There is a 3 Phase Power Line along the north border and Natural gas line across the property. Call today. Directions: 1 mile east of Grasswood Gas stations on Floral Road. (id:43042)
108 Main Street N
Preeceville, Saskatchewan
This is a fantastic opportunity to own a well-established Chinese restaurant with an attached residential space in Preeceville, Saskatchewan. Located at 108 Main St N, just three hours from Regina, this turnkey business offers a stable customer base and consistent revenue. The main floor features a spacious dining area with 80 seats and a fully equipped kitchen, making it ready for immediate operation. The second floor includes four bedrooms, two living rooms, two bathrooms, and a laundry room, providing comfortable living space for the owner or staff. A single-car garage adds extra convenience for storage or parking. The business is eligible to hire foreign workers, making it a great option for those looking to immigrate through business ownership. Additionally, the seller offers two weeks of free training to ensure a smooth transition for the new owner. With limited competition in the area and strong local demand, this is a rare chance to invest in a profitable restaurant with residential flexibility. Serious inquiries only—contact us today! Updates: owner states new roof 2022, new water heater & furnace 2022 ,new burners 2022, new gutters 2024 ,1st&2nd new floor 2022 , some painting etc total spent around $100,000. (id:43042)
1211 Boucher Avenue
Warman, Saskatchewan
Restaurant for Lease. All kitchen equipment are owned by the landlord. and about 4 years old. The lease rate is 3500/monthly plus utilities and condo fees. (id:43042)
Private Country Living At The City's Edge
Corman Park Rm No. 344, Saskatchewan
Private acreage with lucrative future development potential. SEE SUPPLEMENTS. This 4.84 acre property features a 2620/2 sf family home that was built for large gatherings, with a generous and social chef's kitchen connected to the open-plan great room, the indoor pool and hot tub, and the 3-season porch. With front and back decks, a large yard, sport court, and outdoor fire pits, your family's parties can spill outside, with paths through the trees and mature shelter belt, all surrounded by secure fencing. Tile flooring and a main floor mudroom with laundry are convenient for the pool, attached garage, and yard, and the generously-sized second floor laundry area is central to the upstairs bedrooms, which all feature the warmth of maple hardwood. The master bedroom has a walk through closet to a private ensuite 3 pc bathroom, and there's a bonus room for guests. The basement is finished and carpeted with a multi-purpose room, full bath, and a generous storage room plus utility room. The 48' X 60' shop has 14' walls with a 12'x20' overhead door, sewer, water, power, a small heated workshop, and an integrated chicken coop (which can be removed if you don't want fresh farm eggs). This property has the future potential to be redeveloped into a mix of urban residential lots and/or urban mixed-use commercial lots under Saskatoon's Plan for Growth (P4G). Both your family and your investment will thrive with this unique property. The right-sized yard care equipment and truck are negotiable. Boychuk Drive South to Glazier Rd - west past Lakeshore Garden Centre, Lakeview Church and Saskatoon Christian School - left on Range Road 3051 and left again at the sign for 36145 (my sign is also there). (id:43042)
327 Pritchard Crescent
Saskatoon, Saskatchewan
Located in one of Rosewood’s newest neighbourhoods, this Maison-built two-storey offers 1,894 sq. ft. of well-planned, family-focused living in The Meadows. With four bedrooms, four bathrooms, and a fully finished basement, the layout is functional, with solid finishes and ample storage throughout. The main floor is bright and open, with 18-FOOT CEILINGS and large windows overlooking a well landscaped, tree-lined backyard. The kitchen includes a dual-fuel gas range, double stand-up fridge/freezer, new Bosch dishwasher, and ample storage. A walkthrough mudroom keeps things organized, and the open living complete with natural gas fireplace and adjacent dining room is ideal for everyday use or hosting. Upstairs, the primary bedroom includes a large walk-in closet and ensuite. Two additional bedrooms share a Jack-and-Jill bath. The fully finished basement adds a fourth bedroom, another full bathroom, a family room with gas fireplace, and additional storage. Outside, the yard is fully fenced and professionally landscaped, with a deck, mature trees, and natural gas BBQ hookup. The double attached garage includes built-in storage, with potential to add RV PARKING to the double driveway This is a spotless clean, move-in-ready home in a walkable area of Rosewood—close to parks, schools, and shopping. (id:43042)
Humenny Acreage
Blucher Rm No. 343, Saskatchewan
Looking for the perfect mix of country living and city convenience? This fully developed 5-bedroom, 3-bathroom bungalow sits on 9.97 acres just 15 minutes outside of Saskatoon, offering space, privacy, and a peaceful escape from the hustle and bustle. A private road leads you to the home, surrounded by plenty of mature trees for that extra touch of seclusion. Inside, there’s room for the whole family with a spacious layout, while outside, the 3-car detached garage gives you all the space you need for vehicles, toys, or a workshop. Whether you’re craving wide open spaces or just want some extra breathing room, this place has it all! Contact your favourite Realtor to book a private showing. (id:43042)
56 Elk Road
Crooked Lake, Saskatchewan
ELEGANT 2100 SQ FT LAKEFRONT HOME invites you to view ! This "Craftsmen Style" bungalow with loft is like a "SHOW HOME" inside and out. Featuring 3 bedrooms designed for privacy plus 3 bathrooms. From the spacious back foyer into this open concept layout with 9' ceilings with a 21' vaulted ceiling , your eye will be drawn to the beautiful fireplace (propane) from floor to ceiling stone from BC. The "warm and inviting" living room has great views of the lake with a side door to a covered sitting area on the deck. The chandelier lighting was purchased in Savannah Georgia found in the living and dining room. Step into the formal dining room with garden doors to the front deck. Custom white cabinets with quartz counters add great style to this grand kitchen with a black island and built in glass display cabinets on the peninsula. Cook in style with all the latest appliances including a built in drawer microwave. Pantry for all your dry goods. Master bedroom provides a quiet location with lake views completed with a 3 piece ensuite and walk in closet. Charming 2nd bedroom situated with a 4 piece bathroom and laundry down from the kitchen. Direct entry into the insulated double garage (28' x 28') from the kitchen area as well for convenience. The loft overlooks the living room, with views to the lake and will be one of your favorite spaces to relax. White Shiplap ceilings add character . A 3rd bedroom is found on second level , an office area, a large closet and a 4 piece bathroom. The home throughout is decorated and designed with neutral colors that reflect and bring nature and the lake inside this BEAUTIFUL HOME! Capture the lake life from the front deck. Insulated Boat house (13' x 25') has track to water. HOME FEATURES: 200 amp panel, Central Air , Central Vac, RO system, front sprinklers, UV light . This property will be sure to please... a "ONE OF A KIND" turn key Crooked Lake HOME. Don't miss out! Contact for viewing soon! LEASE $3235 TAX $2968 (id:43042)
129 Westfield Road
Saskatoon, Saskatchewan
Welcome to 129 Westfield Road located in Brighton. The Brooklyn features a loft layout featuring 17ft ceilings in the living area, with ample windows featuring motorized blinds and abundance of natural lighting with privacy film. Modern Kitchen with soft close two-tone cabinets, stainless steel appliances- built-in oven and microwave, dishwasher, fridge and cooktop. Counter top extends with built-in table/seating area & pendant lighting. Pocket door to 2 piece bath and garden door to rear yard partially fenced with vinyl fencing and room for future garage with lane access. Modern wood rail with metal spindles leads to the King Bed accommodating loft area with a 3 piece ensuite with 5 ft shower, walk-in closet with convenient 2nd level stackable laundry. Basement is open for personal development and utility area. Close to all the local amenities that Brighton has to offer-Wilson's Lifestyle Centres, Landmark Cinemas, restaurants and shopping. Home still features builder warranty. (id:43042)


