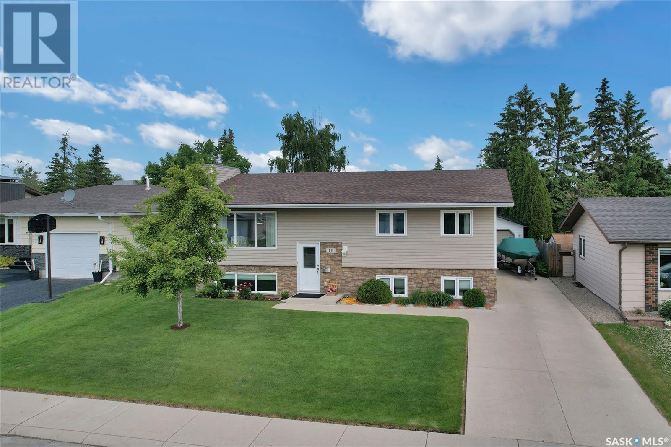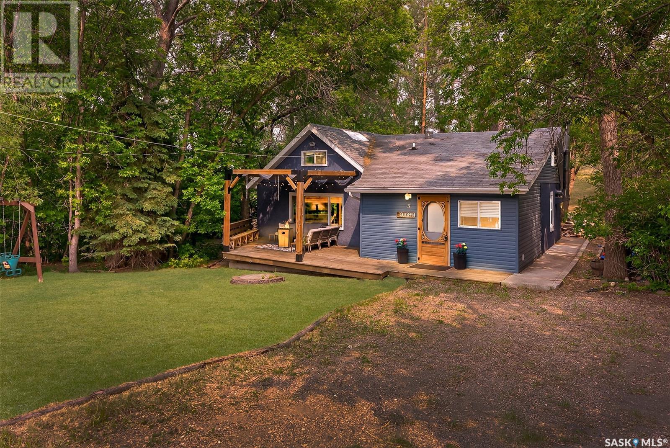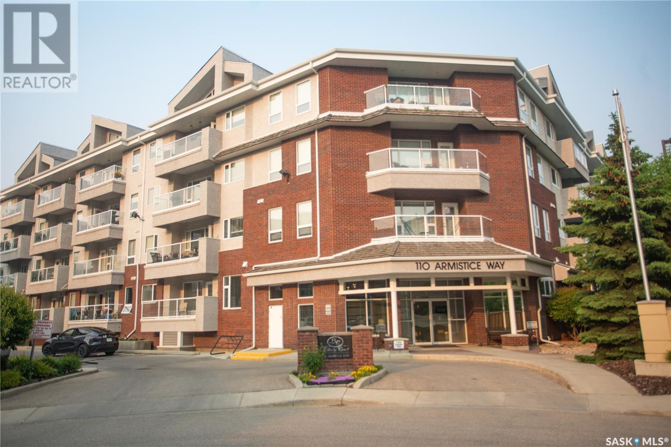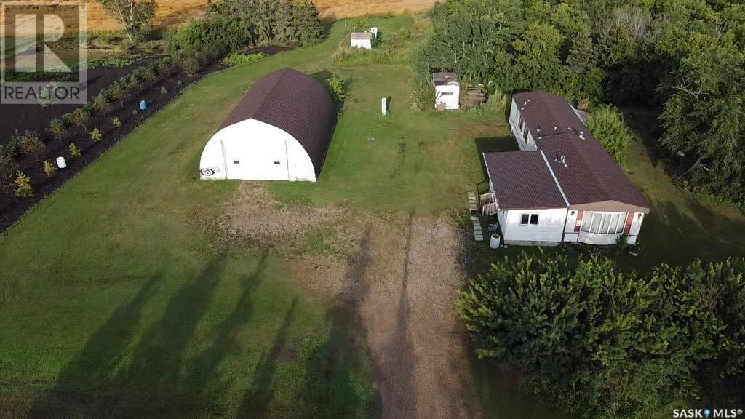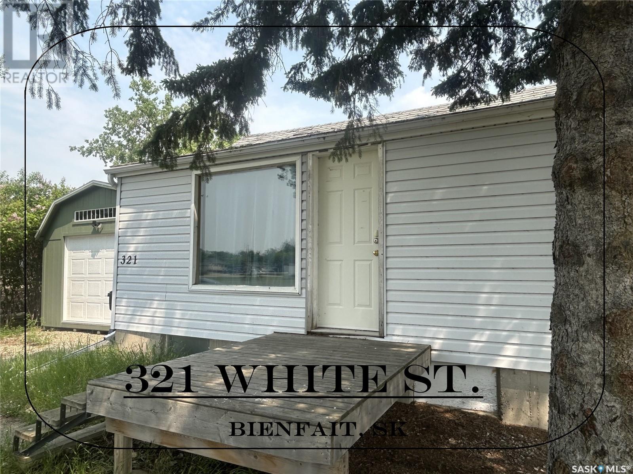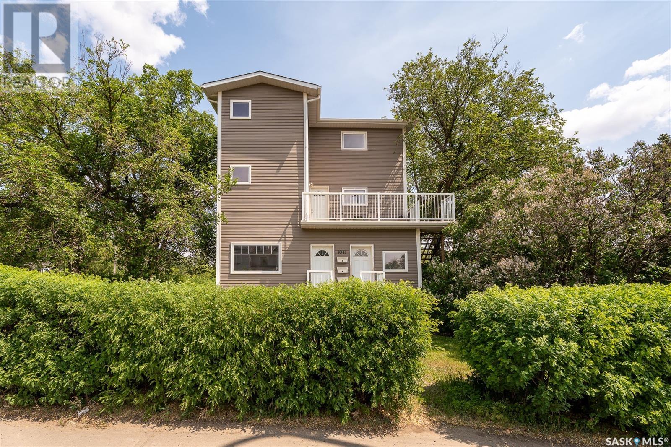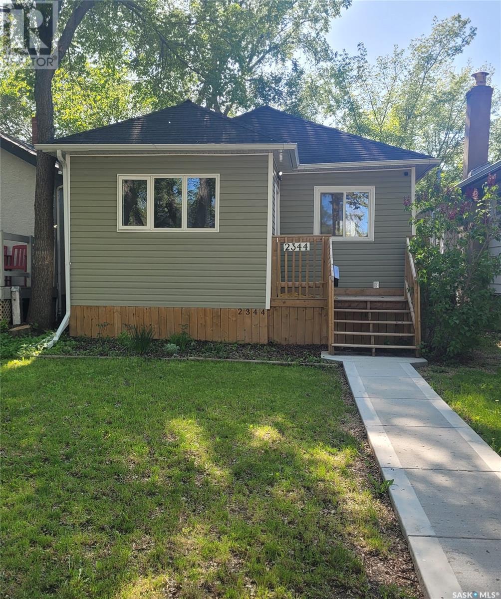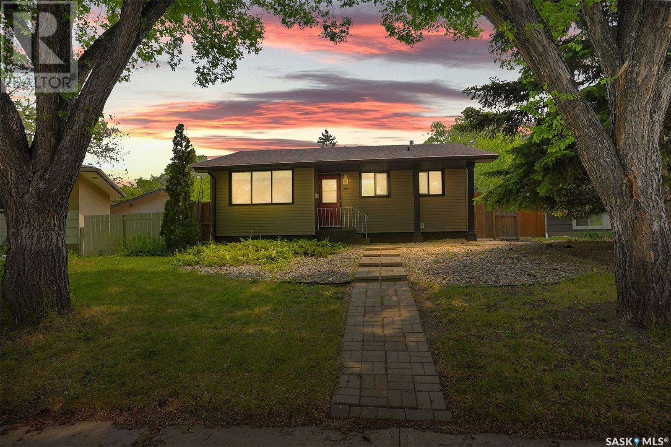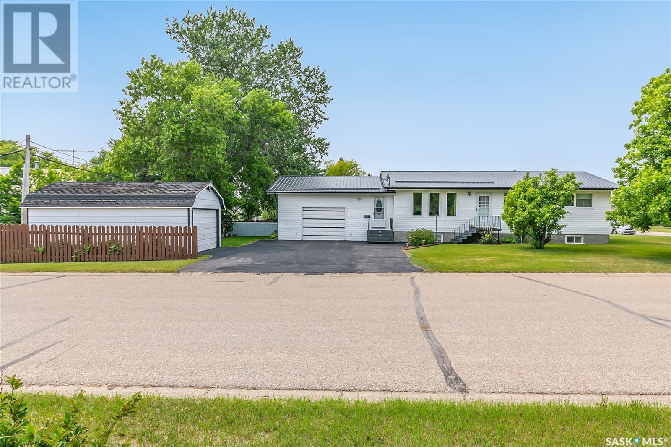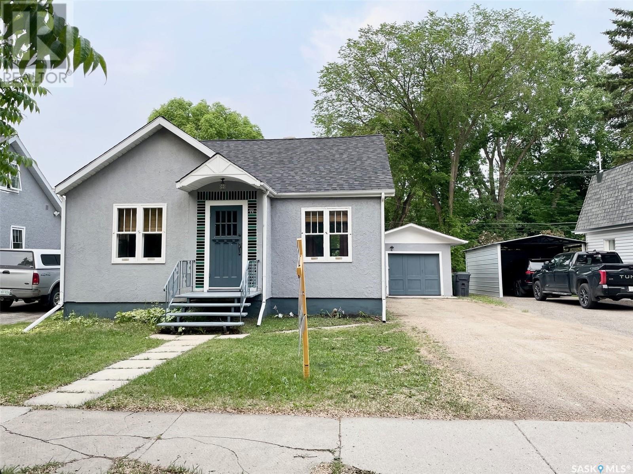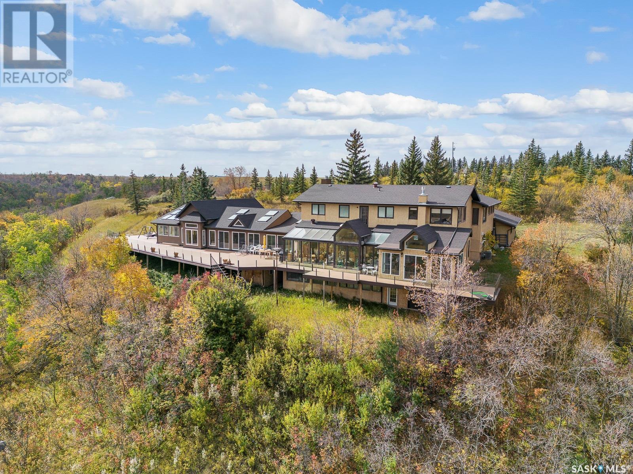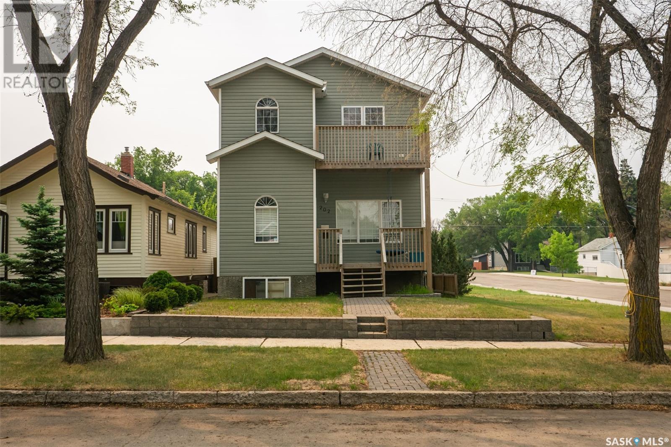10 Manitou Court
Saskatoon, Saskatchewan
Excellent Court location for this picture perfect Bi Level house in Lawson Heights! This Lawson Heights home features 3 + 2 Bedrooms , 3 baths and is in excellent condition. Updates include newer shingles, siding, soffits , facia & eaves & windows . Upstairs has been recently freshly painted and new trim & doors installed. The kitchen features dark maple cabinets and has excellent storage with a wall of cabinets for the pantry. Dining room has a patio door to a large deck complete with a gas line for the BBQ. Main bathroom was updated by Centennial Plumbing and heating. The lower level has a Gas fireplace in the family room along with built in cabinets & a wet bar and built in wine fridge. You will also find a 3 piece bathroom on this level along with the 2 additional bedrooms. The back yard is beautifully developed with perennials, shrubs and garden area. The double detached garage will offer lots of out door space for storage ( as does the storage under the deck). Garage is boarded and insulated except for the ceiling. This location is very close to St. George Elementary and Lawson Heights Public school as well as Marion Graham High School and Bishop James Mahoney. If you love walking, jogging or cross country skiing , it's a short walk to the Meewasin Walking trails. Plan to view this week end & offers will be reviewed on Monday, June 15th @ 1:00 p.m.... As per the Seller’s direction, all offers will be presented on 2025-06-16 at 1:00 PM (id:43042)
3 Elliott Drive
Sun Valley, Saskatchewan
Are you looking for your own little spot to get away and relax? This might just be it! This super cute 4 bed / 1 bath four season cabin has all the charm you are looking for! Pulling up you will love the fully treed yard providing shade and lots of privacy. The large front deck complete with large timber frame pergola. Heading inside you are greeted by a large mudroom - the perfect spot for getting ready for the lake. Heading into the spacious kitchen you are sure to love the wood burning stove, super chic dinette and patio doors to the back deck! We then head into a large living room with a rustic feel - a large stone heart with an electric fireplace and large wooden beams are sure to impress. There is a large primary bedroom with lots of built-ins and a 4 piece bathroom also on this level. Heading upstairs we find 3 more bedrooms - perfect for the kids! Off the back of the home we have a second large deck complete with an outdoor shower! The backyard runs up a hill and at the top is a super cool treehouse! There is also a grandfathered lake access point where you can put a boat lift that comes with this spot - just 5 cabins away from you! If you are looking for a great spot to relax and let the kids grow up at the lake then this could be just the spot! Reach out today to book your showing! (id:43042)
111 110 Armistice Way
Saskatoon, Saskatchewan
Experience modern living in this like-new, south-facing 1-bedroom condo, designed with an open concept that welcomes plenty of natural light. Built by North Ridge with quality craftsmanship, it features new upgraded vinyl plank flooring throughout, fresh paint, and elegant trim throughout. The stylish functional kitchen offers an abundance of cabinets with new lower shelving and pull out drawers, new modern backsplash, an island with a sit up eating ledge, appliances, including a new built-in dishwasher, garburator, reverse osmosis, new washer and dryer and a large storage room with a built in pantry. The spacious living area, highlighted by 9-foot ceilings, includes custom blinds including new living room blinds, two new ceiling fans, and a garden door leading to a private maintenance-free covered balcony with a natural gas BBQ hook-up. The secure building offers an elevator, functional exercise room, oversized recreation room with pool table, shuffleboard, library, heated underground parking and a separate storage room. Located steps from Market Mall, park, tennis courts, transit, schools and just a quick drive to all the 8th St. and Stonebridge amenities. This meticulously maintained 2nd owner Condo is move-in ready. Call your agent now for your personal viewing! (id:43042)
Hagen Acreage
Birch Hills Rm No. 460, Saskatchewan
Located in the small and quiet hamlet of Hagen, just a 10 minute drive from Birch Hills, this charming home offers the space and serenity of rural living with town amenities close by. Situated on a generous 1.32 acre lot, the home welcomes you with a spacious porch that leads to a bright living room where a large window fills the space with natural light. The kitchen and dining area offer ample storage and a comfortable layout for everyday living and entertaining. There is also a 4 piece bathroom and 3 bedrooms including the comfortable primary bedroom featuring a walk-in closet and a private 2 piece ensuite. The property includes a large versatile 32ft x 40ft shop that offers excellent space for storage, hobbies or workshop use, making it ideal for anyone needing extra room to work or create. There is also a garden area for those who have a green thumb, along with plenty of space for outdoor activities. The home is connected to the public water line from Wakaw and the sewer system consists of a septic tank tied into the local municipal lagoon. Act now and make this your next home! (id:43042)
321 White Street
Bienfait, Saskatchewan
Cuteness Overload! Why pay Rent when you can own this little house with everything you need? The main floor has a nice sized entryway which leads to the kitchen/dining area. Just off the kitchen is one bedroom and the living room. Beside the living room is another bedroom as well as a nice nook area. The recently renovated basement contains a bright clean laundry area and the Utility (newer furnace and water heater) which then leads to the beautiful bathroom then the Family room OR a majestic Primary Bedroom suite containing a huge walk-in closet (storage). The Exterior has a sizable composite deck, a Newer detached garage (fully insulated with a small loft), a super large carport (located off the back alley) as well as a big shed. Note: The working appliances WILL be on-site however not warrantied. (id:43042)
1041 Main Street N
Moose Jaw, Saskatchewan
Looking to add to your portfolio? This 3 unit building located right in the heart of Moose Jaw could be a great addition! Each suite has its own separate entrance with shared laundry/ storage in the basement. From the top down we have a cute 1 bedroom suite on the 3rd floor - complete with a galley style kitchen, 3 piece bath and a sunroom entering on the main floor! Your tenant is sure to love the excellent views of the neighborhood. The second floor suite is a 2 bedroom with a eat-in kitchen, updated 4 piece bathroom and a large 2nd floor balcony which is sure to be a hit! The main floor suite is a larger 2 bedroom boasting lots of space, a 4 piece bath, spacious kitchen and separate access to the laundry. In the basement we have a large storage area and a shared laundry space. The building is separately metered for power - 3 unit meters and one common one. Very nicely updated building with a newer roof, windows, siding, sewer line under the home, some flooring and a couple bathroom renovations. Current rents are below market rent - lots of upside for a buyer. Longterm tenants in 2 suites - 3rd suite in process of being filled. With proper management and market rent this buildng would yield an 8.7% CAP rate at market rent. Reach out today if you have any questions or to book a showing. (id:43042)
2344 Wallace Street
Regina, Saskatchewan
Welcome to this beautifully updated, cozy, and affordable opportunity to enter the real estate market! This charming 2-bedroom, 1-bath bungalow has undergone extensive renovations over the past five years, making it move-in ready. Step into the inviting 6 x 11 front porch (not included in the square footage), a bright and welcoming space that adds character and potential to this warm and inviting home. Inside, the open-concept living space features vinyl plank flooring that seamlessly flows through the living room, dining area, kitchen, and both bedrooms. The kitchen is offers plenty of counter space, a convenient eat-up counter, and a cute pantry with a sliding barn door for added character. The 4-piece bathroom is beautifully tiled and features a relaxing soaker tub. Major updates in recent years include: Shingles, soffit, fascia, siding, insulation and windows for energy efficiency, flooring, drywall, kitchen cabinets, electrical, plumbing, sewer, and water lines, backflow valve installation for peace of mind, reinforced basement walls (engineer’s report available). Outside, the backyard is perfect for gardening enthusiasts with its garden boxes, plus it includes a storage shed and one parking space. Whether you're looking for a fantastic starter home or a smart investment property, this home checks all the boxes. Don't miss out—schedule a viewing today! (id:43042)
26 Forsyth Crescent
Regina, Saskatchewan
Welcome to 26 Forsyth Crescent! Nestled in the heart of Regina’s desirable Normanview neighbourhood, this charming home offers the perfect blend of convenience and tranquility. Enjoy a peaceful, tree-lined street with easy access to all urban amenities. Situated on a corner lot, the property provides ample angled street parking, a low-maintenance front yard with rock gardens, an attractive stepped walkway, and a spacious pie-shaped backyard. The fully fenced yard is ideal for children and pets alike, and features a fire pit area, expanse of green lawn, RV parking, a storage shed, mature trees, and convenient lane access to the oversized single detached garage. The garage recently received a brand new overhead door and opener. Inside, you're welcomed by a generous family room filled with natural light from the large picture window. The kitchen and dining area flow together seamlessly, offering excellent functionality and updated finishes. The kitchen boasts abundant cabinetry and countertop space—perfect for everyday living and entertaining. Down the hall, the primary bedroom features large windows overlooking the backyard, offering a peaceful retreat. The main 4-piece bathroom is updated, fresh, and includes built-in storage. Two additional bedrooms complete the main floor, both offering good closet space. This home also presents a great opportunity for a future income producing suite, thanks to a convenient side entrance. The basement features a spacious rec room and a second multi-use area that could easily be converted into a fourth bedroom with a bit of redevelopment. A second full 4-piece bathroom adds comfort and functionality, and there's plenty of storage along with a large laundry/utility room. Don't miss the opportunity to own this well-maintained, versatile home in a fantastic location! Value added items include: All 6 appliances, bonus fridge in garage, ce... As per the Seller’s direction, all offers will be presented on 2025-06-16 at 6:00 PM (id:43042)
201 Chapin Street
Strasbourg, Saskatchewan
Welcome to this picturesque 1977 bungalow nestled on a spacious corner lot in the friendly town of Strasbourg. Offering 1,332 square feet of living space, this well-maintained home features 4 bedrooms and 2 bathrooms, making it perfect for families or those who love to host guests. Recent updates include a new furnace, water heater, and sewer line in 2022, along with a town water line connection and underground sprinklers for added convenience. Additional upgrades include a new built-in dishwasher, washer, and dryer, as well as newer siding and a durable metal roof, ensuring both style and long-term peace of mind. Inside, you'll find newer laminate flooring throughout, PVC windows, and a spacious kitchen filled with ample cabinetry. The warm and welcoming living room showcases a beautiful brick wall feature, adding charm and character to the space. Step into the large sunroom, perfect for relaxing and enjoying the natural light year-round. Outside, a large garden with mature trees offers privacy and shade, while the property boasts incredible views of a park-like setting located just across the street. Whether you’re looking for peaceful living or a place to grow, this home has it all. (id:43042)
77 Fourth Avenue N
Yorkton, Saskatchewan
Here is a charming home close to Yorkton's downtown with brand new shingles. It offers two beds up and two beds down. The home has good living spaces on each floor too. The kitchen is functional and open to the dining and living room. The basement is totally finished with a recreational room, a second full bathroom, laundry and storage. The garage is used mostly for storage but could be converted to use for your car. There is extra parking behind the garage. The back yard is partially fenced and private. This is a great family home with lots of completed space! (id:43042)
Ripplinger Acreage
Lumsden Rm No. 189, Saskatchewan
Step into a world where the beauty of nature meets the grace of home. Nestled in the embrace of the Qu'Appelle Valley, this 70-acre sanctuary whispers serenity with every breeze. Here, life moves slower, framed by the endless horizon of the valley and the gentle flow of the river below. As you approach, the grandeur of over 6,000 square feet of living space unfolds before you. The home is a masterpiece, where every detail reflects a deep connection to the land. Four spacious bedrooms and four thoughtfully designed bathrooms offer comfort and peace, while multiple sunrooms flood the space with the golden glow of daylight, inviting nature in. Step out onto the expansive wrap-around deck—a place where time stands still, and the valley stretches as far as the eye can see. From this perch, the river dances in the distance, a constant reminder of the tranquility that surrounds you. An artist’s studio awaits, ready to inspire, surrounded by the quiet beauty of the valley. And for those who cherish hospitality, the guest cottage offers a warm welcome, a retreat within a retreat. The five-car garage stands ready to house your vehicles, or perhaps, the tools for your next great adventure. And when the day is done, immerse yourself in the luxurious swim spa, watching the stars as they appear, one by one, in the vast sky above. This property is more than a home—it’s a place where art, nature, and life come together in perfect harmony. All just 15 minutes from the heart of Regina. (id:43042)
202 2nd Street E
Saskatoon, Saskatchewan
Buena Vista is a great neighborhood to call home! This two-story detached home was built in 2007 and offers 1582 square feet above grade, a fully developed basement, and an oversized, heated garage with street access. The main floor features a spacious living room, dining room, kitchen with hardwood flooring, and a two-piece bathroom. The kitchen is show-home quality having been completely renovated in 2020 with trendy cabinets, quartz counter tops, tile backsplash and more completed with quality craftsmanship. The second floor has three bedrooms and two bathrooms. The primary bedroom has a vaulted ceiling, walk-in closet and a large ensuite bath as well as access to a balcony with north and west exposure. The basement space has a large family room, bedroom and a three-piece bath making a total of four bedrooms and four bathrooms in this desirable home. The south-facing backyard is fully landscaped and fenced with a large deck. This home is an attractive alternative to a semi-detached property in a sought-after location. Call today for your private showing! (id:43042)


