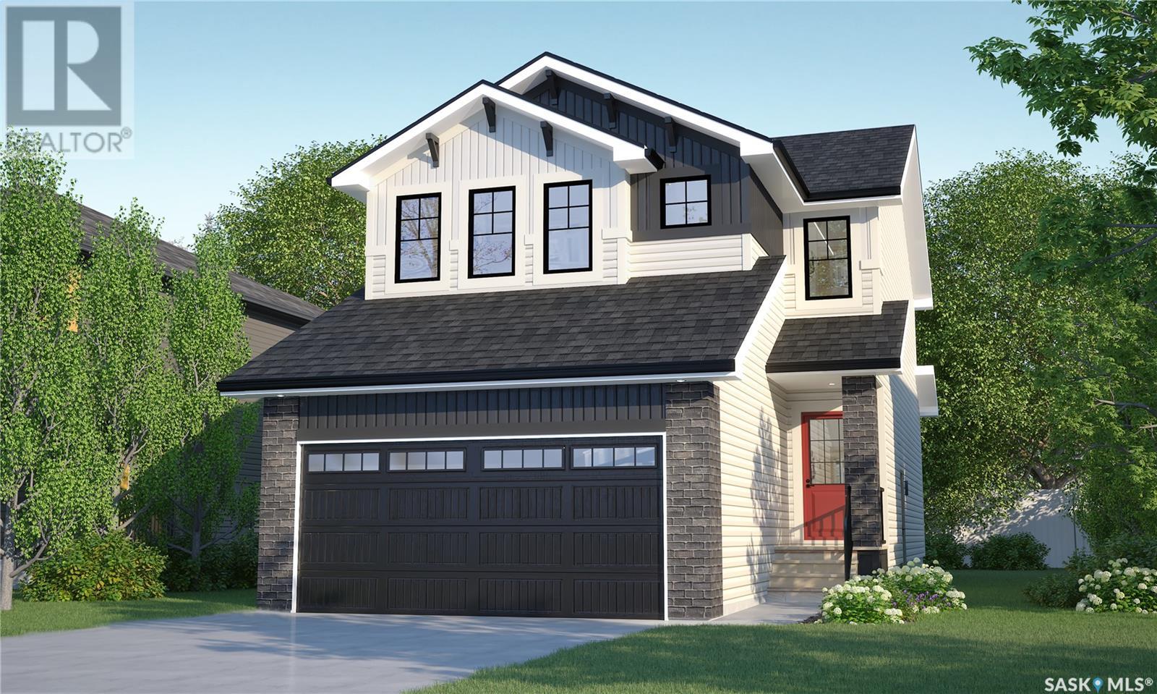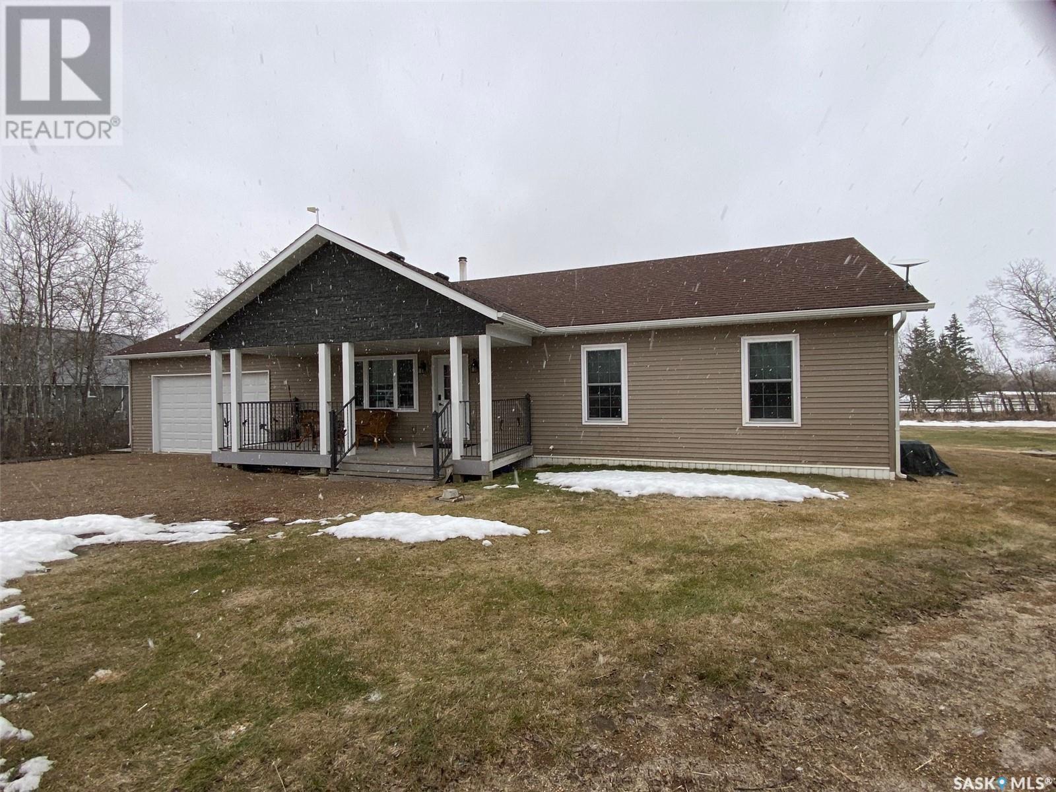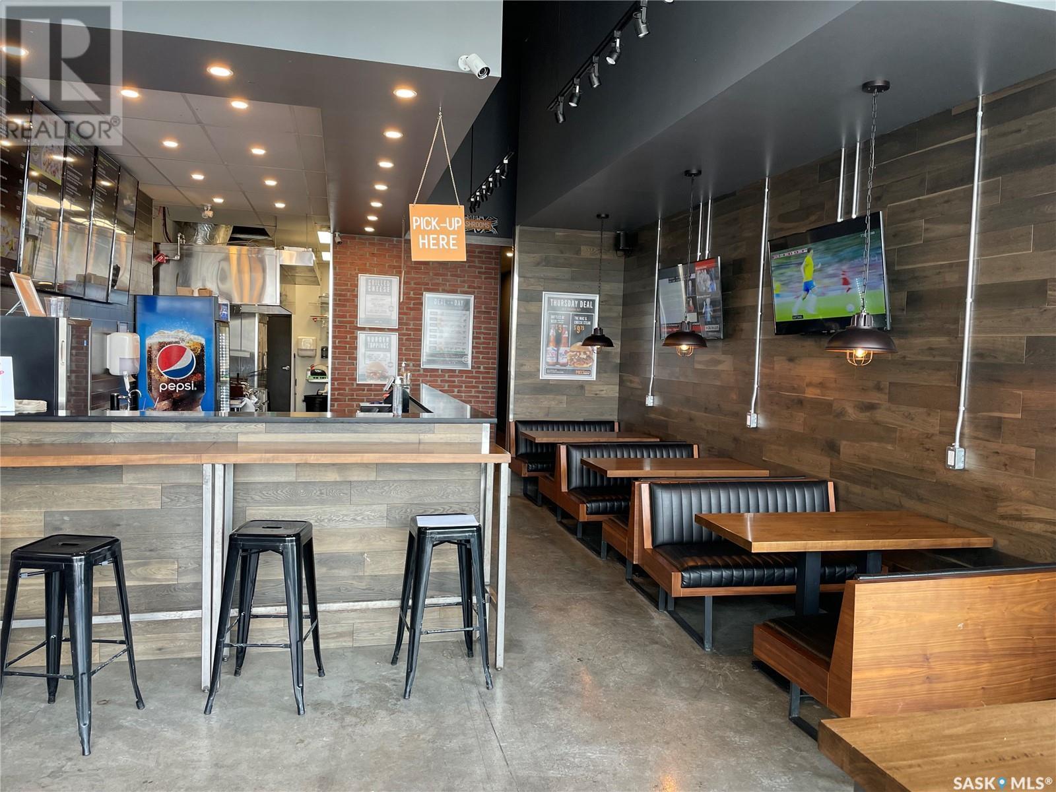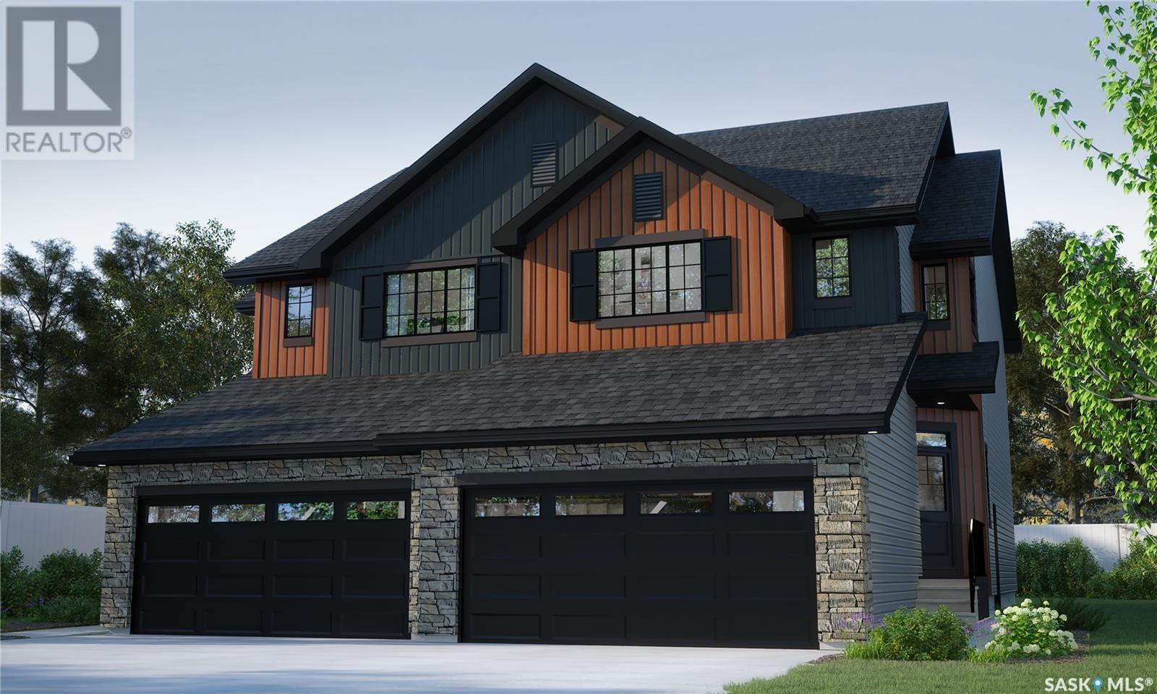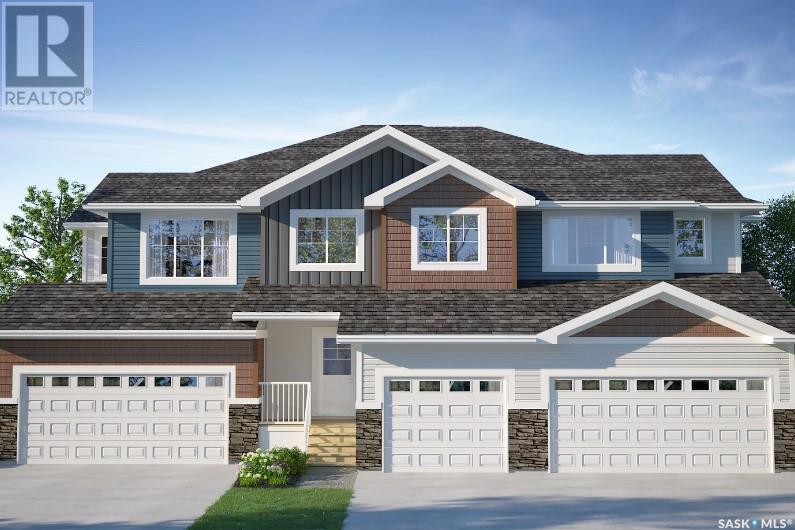1510 Kakwa Lane
Sunset View Beach, Saskatchewan
This cozy cabin is perfect for lake living, being located in the quiet Hamlet of Sunset View Beach on the east side of Turtle Lake. This 936sf year-round cabin sits on a 60’ x 100’ lot and features 572sf of covered deck that wraps around two sides of the cabin. This huge outdoor space offers so much space to enjoy out of the elements and is perfect for family get-togethers and entertaining. The property was built in 1990 and is very well-maintained, comes completely furnished including a BBQ and television, and is available for immediate possession! You can start enjoying summer at the lake without delay!! The main living area is open-concept with vaulted ceilings finished in tongue and groove wood, giving it that authentic cabin feel. Adding to this is ambience is the wood burning stove located in the living room…what better way to enjoy a chilly day than to relax by the fire! The property also offers a spacious kitchen and dining area, three generously sized bedrooms, a storage room, and a three-piece bathroom. Sunset View Beach has the added convenience of having a potable water system that has been plumbed into the house. There is a 100amp electrical service, a 45 gallon electric hot water tank, and baseboard heat. Shingles were replaced approximately 3 years ago. Outside you will find plenty of parking, a firepit area, and an 8x12 shed that remains. Call today to view this property you won’t be disappointed! (id:43042)
535 Taskamanwa Street
Saskatoon, Saskatchewan
Welcome to Rohit Homes in Brighton, a true functional masterpiece! Our DALLAS model single family home offers 1,657 sqft of luxury living. This brilliant design offers a very practical kitchen layout, complete with quartz countertops, walk through pantry, a great living room, perfect for entertaining and a 2-piece powder room. On the 2nd floor you will find 3 spacious bedrooms with a walk-in closet off of the primary bedroom, 2 full bathrooms, second floor laundry room with extra storage, bonus room/flex room, and oversized windows giving the home an abundance of natural light. This property features a front double attached garage (19x22), fully landscaped front yard and a double concrete driveway. This gorgeous single family home truly has it all, quality, style and a flawless design! Over 30 years experience building award-winning homes, you won't want to miss your opportunity to get in early. We are currently under construction with completion dates estimated to be 8-10 months. Color palette for this home is our infamous Urban Farmhouse. Floor plans are available on request! *GST and PST included in purchase price. *Fence and finished basement are not included* Pictures may not be exact representations of the home, photos are from the show home. Interior and Exterior specs/colors will vary between homes. For more information, the Rohit showhomes are located at 322 Schmeiser Bend or 226 Myles Heidt Lane and open Mon-Thurs 3-8pm & Sat-Sunday 12-5pm. (id:43042)
551 1st Street
White Bear Ir 70, Saskatchewan
A ONE OF A KIND PROPERTY AT WHITE BEAR LAKE RESORT!!!! 3 BEDROOM CABIN WITH AMAZING BUNK HOUSE WITH DECK OVERLOOKING THE ENTIRE BACK YARD. THIS PRIVATE CABIN HAS FRONT DECK, LARGE SIDE DECK, PLUS A BACK COVERED DECK OFF THE LIVING ROOM THROUGH THE SLIDING DOORS. RENOVATED OPEN KITCHEN AND DINING ROOM CENTRALLY LOCATED FROM THE BEDROOMS, FRONT ENTRY AND 4PC BATHROOM. UPDATES TO: WINDOWS, FLOORING, Gravity Water System for the Back Garden, 1250 Gallon Holding Tank under the Front Deck; Steel Beams Under the Property and Teleposts on Concrete Pads (2022), Pex Water Lines, AND SO MUCH MORE! GAS LINE TO PROPERTY. The sellers have taken so much care to update this property and the majority of furnishings are included plus the Fridge, air conditioner, Shed & Greenhouse. CHECK OUT THIS AMAZING PROPERTY ON TWO LANDSCAPED LOTS WITH GREAT PRIVATE PARKING AND SO CLOSE TO HOTEL BEACH AND ON A PAVED ROAD THROUGH THE 3D MATTERPORT TOUR FOR 360 DEGREE VIEWS OF THE INTERIOR AND YARD! Book your viewing TODAY! (id:43042)
107 Serenity Lane
Good Spirit Lake, Saskatchewan
Lake property located at Sandy Beach subdivision, at Good Spirit Lake. Fully furnished lake home is situated on a very large owned lot and within walking distance of the lake. Quality built home of fur lumber , custom made cabinets with soft close drawers , maintenance free decking , and in floor heated garage , 20 by 30. The home show cases 3 large bedrooms with the master suite hosting a walk in closet and full 4 pce bathroom. Entertaining made easy with the open floor plan between kitchen/dining and living room area. Enjoy the double vaulted ceilings for extra height , windows and garden doors that allow plenty of sunlight into the home. Washer and dryer /water system are close at hand , located just off kitchen area. Garden doors off dining area lead to the back deck , BBQ and sitting area , back yard and don't forget, the Hot tub!!! Property has its own well, water treatment ( purifyer) system. Propane heating, high efficiency furnace, central air conditioning, star link internet, BBQ hook up on back deck and underground sprinkler system for back yard. For winter months and cozy nights, one can enjoy the certified Harman wood stove . With year round outdoor activities at hand, this home is truly the lake enthusiasts dream home ready for its next family. Property is fully furnished and can be used as an Air B and B for rental income if part time living at the lake is your option . Current owners have rented property with great success and additional income when not at property. Great opportunity here folks, to own a quality built home. Move in ready, just pack your suitcase! (id:43042)
714-716 Weldon Avenue
Saskatoon, Saskatchewan
INVESTORS --- POSITIVE CASH FLOW FROM DAY ONE with this spacious, bright duplex in King George neighborhood. Solid rental history. Total 10 bedrooms / 4 bathroom. Each side has three bedrooms/1 bath upstairs and 2 bedrooms/ 1 bath downstairs. Vaulted ceilings, hard surface flooring throughout (no carpets), light and bright. Ample parking. Good layout, large room sizes, and tons of space with 2100 sq ft per level / 4200 sq ft total developed. All appliances included. Shingles new in 2019, hi-efficient furnaces both sides, newer windows, stucco exterior. Renovated baths & vinyl plank flooring in unit 716. Potential for developing as non-conforming 4-plex to boost revenue even higher. (id:43042)
8 3789 Chuka Boulevard
Regina, Saskatchewan
Well growinh franchise turn key business for sale in high demand GREENS ON GARDINER area of city, all leaseholds and goodwill included in the price. all brand new equipments, bright open concept setup in dinning area with 28 persons seating capacity. Become your own boss, this is one of the best profitable family business where not much manpower needed to operate. For more info call salesperson. (id:43042)
Lazeski Acreage
Edenwold Rm No. 158, Saskatchewan
Want a little piece of land all to yourself? Here is 12 acres only 15 minutes to Regina. Design your yard how you want it! Want lots of trees? go for it. Want a workshop? Why not!? Use your imagination. Build your home and watch the your kids and home equity grow! Call an agent today to get the details on how you can get started! (id:43042)
23 Delaronde Place
Delaronde Lake, Saskatchewan
Pickerel Point Delaronde Lake! Built in 1994 this 3 bedroom cabin with a few finishing touches can be your oasis at the lake! Very private fenced yard with covered gazebo and 3 sheds, one wired and can be used as a shop. Water and septic tanks. When driving north bound on Highway #55 from Debden, you will turn off before Big River at Junction #922 to a grid road to travel north about 16 kms and follow signs to Pickerel Point. (id:43042)
11 309 Adolph Drive
Sherwood Rm No. 159, Saskatchewan
Like new and extremely clean !!!1,500 SQFT(30 ft by 50 ft) available immediately. Situated in the highly desirable Parker Industrial. This 2018 built industrial building is an ideal warehouse space with office in the front. Bathroom features a shower as well. Large overhead door( size) at back. Plenty of space at back as compound. Versatile space for any light industrial or commercial space needing warehouse shop space. (id:43042)
2985 Welby Way
Regina, Saskatchewan
Welcome to The Carlton Triplex in Urban Farm, where warmth and practicality come together in a home built for real life. With 3 bedrooms, a flexible bonus space, and second-floor laundry, this home is designed to grow with you. Please note: This home is currently under construction, and the images provided are for illustrative purposes only. Artist renderings are conceptual and may be modified without prior notice. We cannot guarantee that the facilities or features depicted in the show home or marketing materials will be ultimately built, or if constructed, that they will match exactly in terms of type, size, or specification. Dimensions are approximations and final dimensions are likely to change. Windows, exterior details, and elevations shown may also be subject to change. The main floor is all about easy flow, with an open kitchen, dining, and living area that’s perfect for everything from family dinners to weekend hosting. Upstairs, the primary suite features a walk-in closet and ensuite, while two additional bedrooms ensure everyone has their own space. The bonus area is a flexible space that can adapt to your needs—home office, craft space, or reading nook. Second-floor laundry makes everyday life a little easier. (id:43042)
2973 Welby Way
Regina, Saskatchewan
With its bold lines and creative energy, the Landon Duplex in Loft Living delivers 1,561 sq. ft. of industrial-inspired living, designed for those who live boldly but want a soft place to land. Please note: This home is currently under construction, and the images provided are for illustrative purposes only. Artist renderings are conceptual and may be modified without prior notice. We cannot guarantee that the facilities or features depicted in the show home or marketing materials will be ultimately built, or if constructed, that they will match exactly in terms of type, size, or specification. Dimensions are approximations and final dimensions are likely to change. Windows, exterior details, and elevations shown may also be subject to change. The open main floor brings together sleek finishes like quartz countertops with smart design touches like the walk-through pantry, creating a space that works as hard as you do. Upstairs, the primary suite features a walk-in closet and ensuite, while the bonus room becomes your own personal studio, office, or lounge. Second-floor laundry keeps life organized. (id:43042)
2965 Welby Way
Regina, Saskatchewan
For those who love bold design and smart spaces, The Carlton Triplex in Loft Living is where style meets functionality. With 3 bedrooms, a bonus room, and second-floor laundry, this home delivers modern urban living at its best. Please note: This home is currently under construction, and the images provided are for illustrative purposes only. Artist renderings are conceptual and may be modified without prior notice. We cannot guarantee that the facilities or features depicted in the show home or marketing materials will be ultimately built, or if constructed, that they will match exactly in terms of type, size, or specification. Dimensions are approximations and final dimensions are likely to change. Windows, exterior details, and elevations shown may also be subject to change. The open-concept main floor maximizes space, with a kitchen that flows seamlessly into the living and dining areas, making it easy to entertain or unwind. Upstairs, find 3 spacious bedrooms, including a primary suite with a walk-in closet and ensuite. The bonus room is a flexible space perfect for an office, lounge, or creative studio, while second-floor laundry keeps daily tasks simple. (id:43042)



