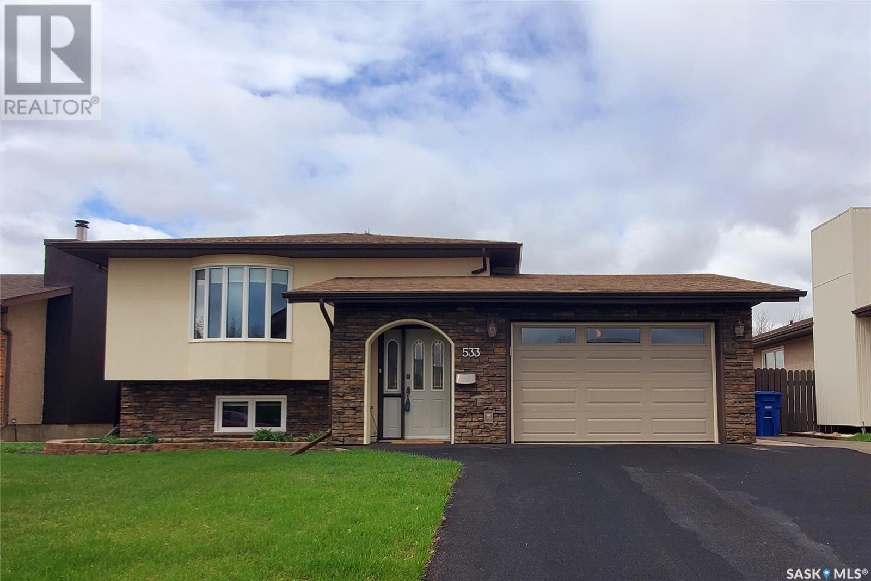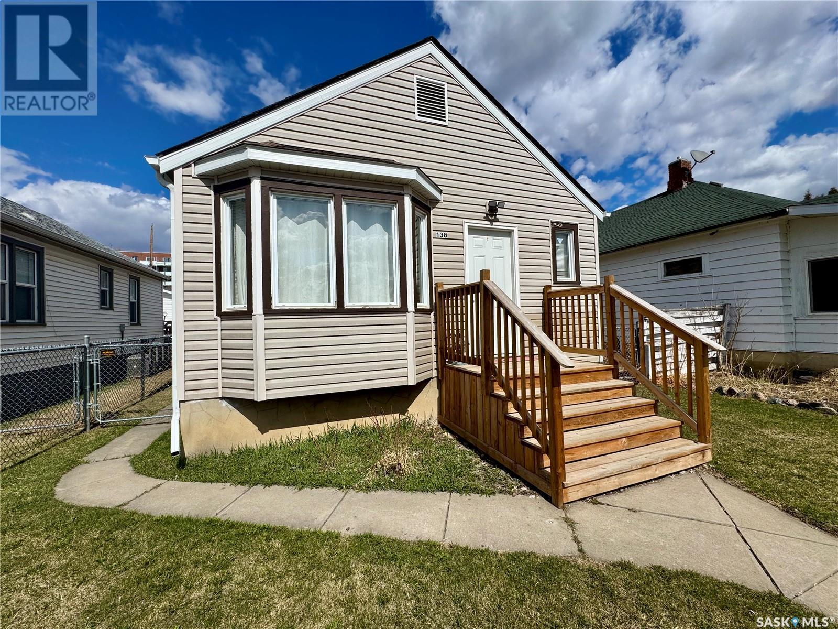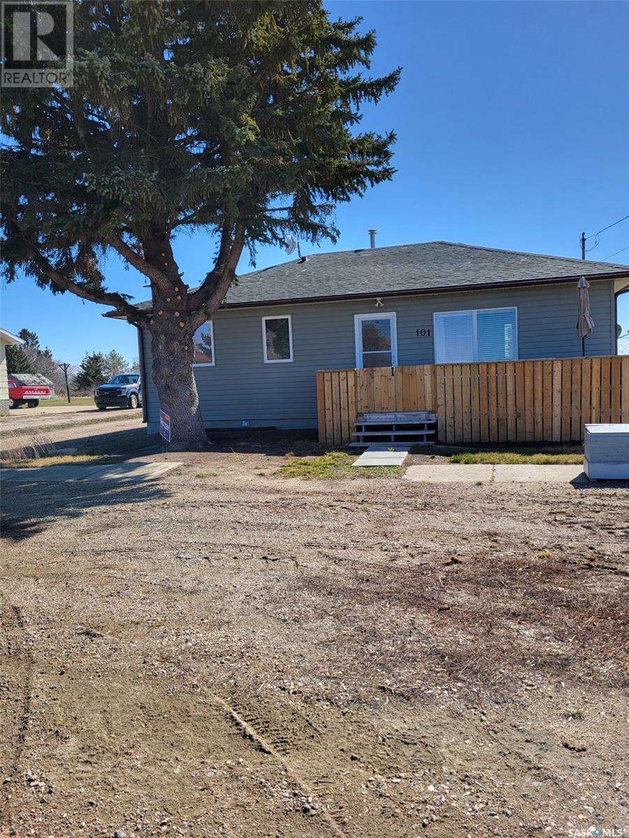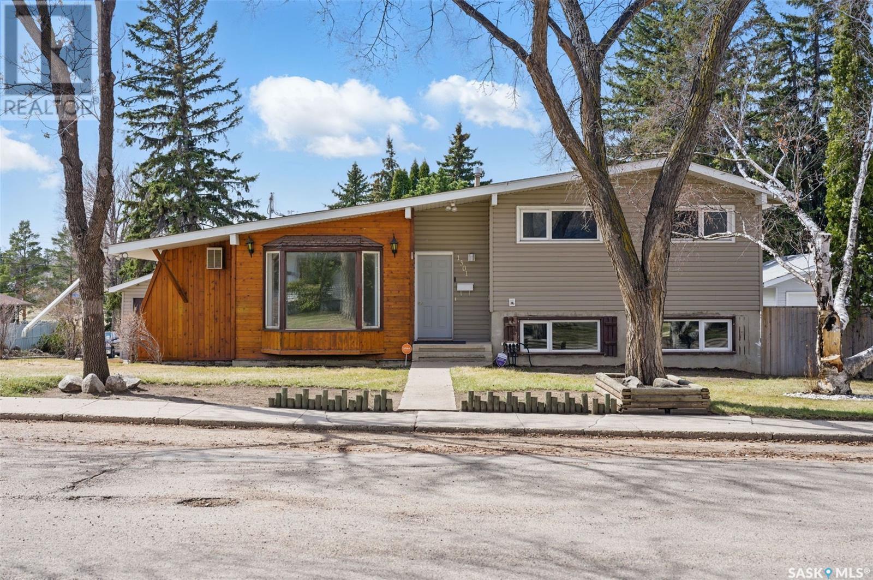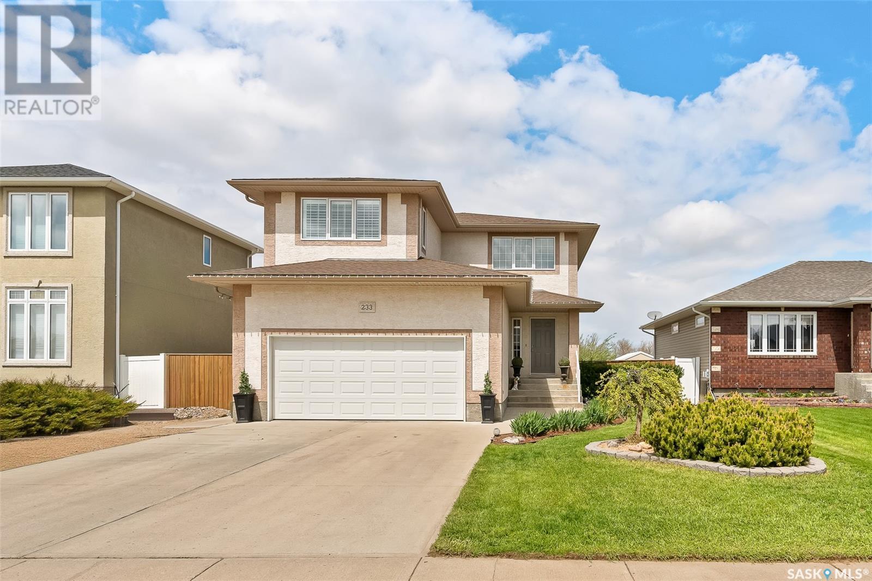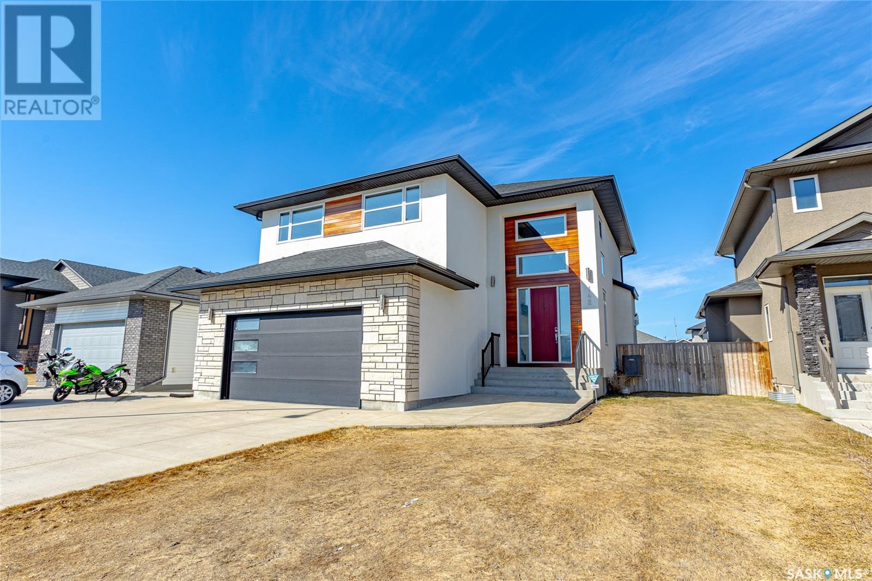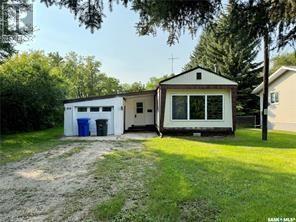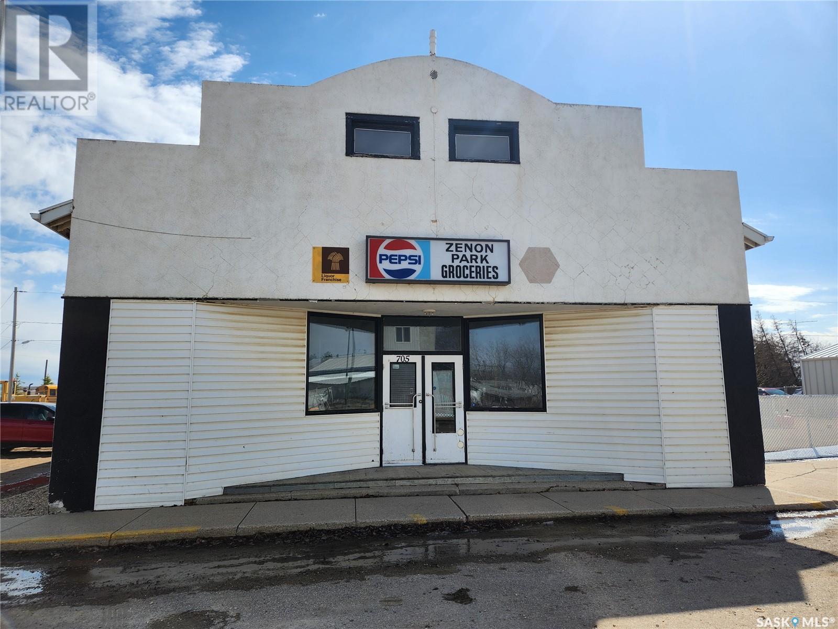533 Reid Crescent
Swift Current, Saskatchewan
Ideally located in the heart of Highland, this spacious bi-level offers an exceptional layout with plenty of room for the whole family. Featuring 3+2 bedrooms and 3 bathrooms, this home is thoughtfully designed for both comfort and functionality. The bright, open-concept living room flows seamlessly into a beautiful kitchen with a cozy breakfast nook—perfect for everyday living or entertaining guests. The primary suite includes full-length windows and a private 2-piece ensuite. Step out from the dining area onto the updated deck with new railings and enjoy the privacy of a mature, beautifully landscaped yard. The fully developed basement doesn’t feel like a basement at all, thanks to its large windows and open layout. It features a massive family room, two additional bedrooms, a 3-piece bath, and ample storage in the laundry area. Additional highlights include an insulated attached garage, central air, underground sprinklers, updated shingles, a high-efficiency furnace, newer direct-vent hot water heater, rubber stone driveway, updated PVC windows, and beautiful window treatments throughout. This is the perfect home for a growing family in a highly sought-after neighborhood! (id:43042)
138 10th Street E
Prince Albert, Saskatchewan
Very solid midtown bungalow! Completely overhauled inside and out this 2 bedroom, 1 bathroom home would make the perfect entry level purchase or rental investment. The main level consists of custom L shaped white kitchen with a combined dining area, newer laminate throughout and a beautifully upgraded 4pc bathroom. Notable upgrades include: exterior doors, siding, soffits, eaves 2021- shingles 2023. House is currently rented for $1,400 per month + utilities. (id:43042)
404 Taylor Street W
Saskatoon, Saskatchewan
Welcome to 404 Taylor Street W, where you will find exceptional value in this conveniently located bungalow. Built in 1934, this home features 2 bedrooms and a 4pc bath with jetted tub on the main in addition to a nicely updated kitchen. The cozy and functional layout provides ample storage and numerous windows for abundant natural light throughout. Downstairs, you will find your laundry and mechanical as well as additional storage. Outside, the fully fenced backyard provides a private urban retreat among mature trees with room to entertain and garden. There are a total of 3 off street parking areas in the back that include the 12ft x 20ft detached garage. Additional features and updates include: Rigid exterior insulation & siding, some windows, and rear fence in 2018. Hot water heater, Roof shingles and vents completed in 2023. Located in an established, family friendly neighbourhood with great access to shopping, parks, schools, and arterial roads. Within walking distance of Buena Vista Elementary School, St. Frances Cree Bilingual School, Riverside Christian School, Pelican Market, Tastebuds Cafe, Gabriel Dumont Park, River Trails and so much more. Call your favourite Realtor to schedule a private viewing today. (id:43042)
101 Saskatchewan Avenue
Tramping Lake, Saskatchewan
Are you looking for peace and tranquility? Look no further! Very well cared for starter or retirement home located in the village of Tramping Lake; Seller's have installed a full home UV water treatment system and reverse osmosis (water is potable), no need to buy bottled water; exterior is upgraded with vinyl siding and PVC windows, all flooring has been replaced, freshly painted with new trim; bathroom features jetted tub; main floor laundry room; fridge, stove, built-in dishwasher, freezer, washer and dryer included; natural gas bbq is negotiable; new water heater in June of 2024; garden doors to a large deck that is wheel chair accessible; basement is very dry and is a great place for storage; 8' x 18.5' front deck with new railing in 2024; single detached garage; meticulously cared for yard with huge garden area, feels like living on an acreage but with the luxury of town water and sewer; very peaceful living! (id:43042)
Griffin Acreage
Griffin Rm No. 66, Saskatchewan
Welcome to this beautifully maintained 1603 sq ft raised bungalow, built in 2018, offering the perfect blend of country living and modern comfort. Nestled on nearly 18 acres, this property is ideal for those seeking space, privacy, and a true rural lifestyle. The home features 5 spacious bedrooms and 3 full bathrooms, including a large primary bedroom with a 4-piece ensuite. Enjoy the convenience of main floor laundry, an open-concept living area with a bright, airy atmosphere, and a stunning kitchen complete with a large island and corner pantry — perfect for gatherings. Step outside onto one of two decks — one off the front of the home and another off the dining area — ideal for morning coffee or entertaining friends. The full basement offers a massive family room with big windows, bringing in plenty of natural light and creating a warm, inviting space. Outdoors, you’ll find a large garden area ready for planting, a Quonset, a pole shed, and a dugout, making this property a dream for hobby farmers, gardeners, or anyone needing extra storage and space for projects. The single attached garage adds convenience, while the peaceful surroundings make every day feel like a retreat. Call your favourite Agent to schedule your private showing. (id:43042)
337 Railway Avenue
Broderick, Saskatchewan
Welcome to the charming Village of Broderick, SK. Located just a short drive from Outlook, where all desired amenities are available, and only 50 minutes from Saskatoon. This delightful home has 1008 sq ft. of living space with three bedrooms and one bathroom. The third bedroom currently serves as laundry room but can also accommodate a desk for office use. This well-maintained property has numerous features, including; vinyl plank flooring, soft-close cabinets, tile backsplash, high-end Bosch appliances, a ceiling fan, triple-pane windows, new septic system installed during construction, a sump pump, satellite dish, a spacious and dry concrete crawl space for storage, an 8x24 deck, central air conditioning, an air exchanger, on-demand hot water, and a Generac generator. The garage is a 'standout' feature, measuring 30x34 with Trusscore walls, insulated & heated, high ceilings, two 8x10 doors, and a large asphalt driveway. This is a car lovers dream! Additionally, a sizable concrete pad connects the house to the garage which is an ideal space for enjoying coffee with family and friends. With 7 lots included (25 ft lots) 0.482 acres; the west 50x120 lot is available to develop if you wish. This gem of a home is not to be missed. (Tax amt to be verified) (id:43042)
1301 J Avenue N
Saskatoon, Saskatchewan
Beautiful, bright and airy 4 level split on corner lot. This open concept home is located in Hudson Bay Park on a corner lot and features a fabulous sun room to enjoy the sun and natural light all year long. The bright kitchen is spacious and has storage to spare. There is new flooring in the large bedrooms, soft, warm carpet. The bathroom has a gorgeous wood vanity with glass sink, it really makes a statement! The basement has a self contained legal suite with 1 bedroom. There is a 2 tiered deck with small patio under the steps to shield you from rain in the summer. There is a garden spot amid the large yard. This property will not last long! Book your showing today! (id:43042)
233 Wood Lily Drive
Moose Jaw, Saskatchewan
This one-owner home was built with a family in mind! Built in 2006 by Sthamann Homes, and basement developed in 2023 by Alair Homes! This home is located in the desirable Sunningdale neighborhood and has no backing neighbors! Located conveniently close to all your amenities and close access to the highway. Enter in and you will be wowed by the design and layout of this home. An open-concept living/kitchen/dining awaits! An expansive kitchen with stunning cabinetry, a large pantry, and long island, perfect to entertain. Completing this space you have a beautiful living room with gas fireplace, and a unique dining area with a small wall and columns to offer you that separate, formal dining feel while still being open-concept. Let's not forget the large windows in this space - great views of the yard and lots of natural light! This level also has a half-bath. Head on upstairs and you will find a second living room with electric fireplace, the perfect place for your family to have their own private area, or a playroom, whatever suits your needs! You'll see 2 good sized spare bedrooms, a 4 piece bathroom, 2nd floor laundry, and the PRIMARY! This primary bedroom is huge, offering you plenty of space to add in a seating area, or workout area, etc. It comes complete with a walk-in closet and large en-suite with separate shower and jacuzzi tub! The perfect retreat after a long day! You will notice the stunning hardwood floors throughout - all installed in recent years! Down in the basement you will find the newly developed family room with wet bar and built-in bar around the seating - very tastefully designed for entertaining! The basement is complete with another good-sized bedroom, a roughed-in bathroom, and a large utility/storage room. The home also has an attached garage with separate entrance. Outside, you will find a uniquely designed large deck, lots of yard space for activities, and beautiful garden area! This home has it all! Book your showing today! (id:43042)
142 Kloppenburg Crescent
Saskatoon, Saskatchewan
Welcome to this beautifully designed home in the sought after Evergreen neighborhood, just steps away from schools and parks. From the moment you arrive, the attention to detail and quality finishes are clear. Inside, you're welcomed by soaring 18’ coffered ceilings in the great room, accented by a sleek tile surround gas fireplace with a floating hearth. The open concept main floor offers engineered hardwood and ceramic tile flooring, and flows seamlessly from the great room into a spacious dining area and a stunning kitchen. The kitchen features quartz countertops with a waterfall eat-up island, stainless steel appliances, undermount sink, microwave drawer, and a large pantry. Off the 24'x24' garage you'll find a practical mudroom with built-in lockers and a convenient two-piece bathroom. Upstairs offers two secondary bedrooms, a four piece bathroom, laundry room with built in storage, and a luxurious primary suite with a custom ceiling, walk-in closet, and spa-like five-piece en-suite complete with a freestanding tub, oversized tiled shower, and dual sinks. The basement is fully finished and thoughtfully laid out with a home theater featuring five built-in speakers separated by a half wall from a play area. You’ll also find a wet bar, fourth bedroom, full bathroom, and a dedicated home gym with high-grade gym flooring in the lower level. Step outside to enjoy the fully landscaped yard with a 10’x19’ covered deck with privacy shades, concrete patio, and storage shed. This home is also loaded with smart tech: Ring doorbell and floodlight cam, smart front door lock, integrated garage door and lighting controls (14 lighting circuits), Nest thermostat with three additional room sensors, Rachio smart sprinkler controller, and remote-controlled blackout blinds in the basement, all designed for comfort, security, and efficiency. Don’t miss the chance to own this showpiece in Evergreen. Contact your Realtor today to book a private showing! (id:43042)
701 37 Highway
Shaunavon, Saskatchewan
Multi purpose industrial building available. Located on Highway #37 with high profile location in Shaunavon. This building is designed with office and shop space for flexibility of use. The front bay has a 5 office space with 40'x40' heated bay, The second space has 40'x 100' of warehouse space. Unit 3 in the building is set with office space set up as interior movable cubicles to alter the space to open bay space. The fourth unit is a 40'x40' double heated bay space. The 5th unit is a small office with a heated bay and has a fenced compound space. Each rental unit is self contained with heat and electricity. Sewer service is septic tank. Well maintained with good rental potential. (id:43042)
214 Oak Street
Wolseley, Saskatchewan
Welcome to 214 Oak Street, nestled in the charming and historic town of Wolseley. 3 bedrooms along with a recently renovated bathroom that was replaced with new sub-floor, flooring and also featuring a tankless water heater. Residence is perfect for a growing family or an income opportunity as a rental - lots of living space and a huge lot which is 75 feet in width and 300 feet in depth. Upgraded efficient windows, large kitchen with ample cupboard space, and all appliances are included - furnishings are negotiable as well. Large master bedroom with oversized closet space for both. Outside, the sprawling backyard features a deck, with plenty of room for future larger garage/shop and lots of privacy. Additional highlights of this property include a convenient attached single garage, along with newer upgrades such as a furnace and tankless water heater, favouring both comfort and efficiency. Don't miss the opportunity to make this charming residence your own, become a property owner cheaper than paying rent! (id:43042)
705 Main Street
Zenon Park, Saskatchewan
Entrepreneurs dream located at 705 Main Street in the Village of Zenon Park, SK. This commercial street level location has more than 2000 sq ft to operate a business or multiple businesses which are a welcomed asset in this quiet village. Main floor has a walk in cooler, bathroom, office space, storage and a generous open gym area. There is an expansive 2240 sq ft residence on the second floor boasting a spacious kitchen, dining, living room with office space, 3 sizeable bedrooms, vast storage throughout your own business with living living quarters above. Call today to view. (id:43042)


