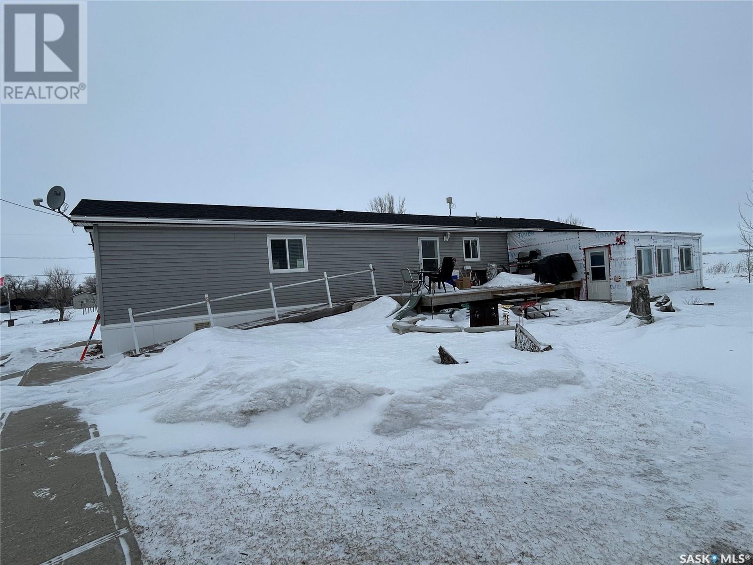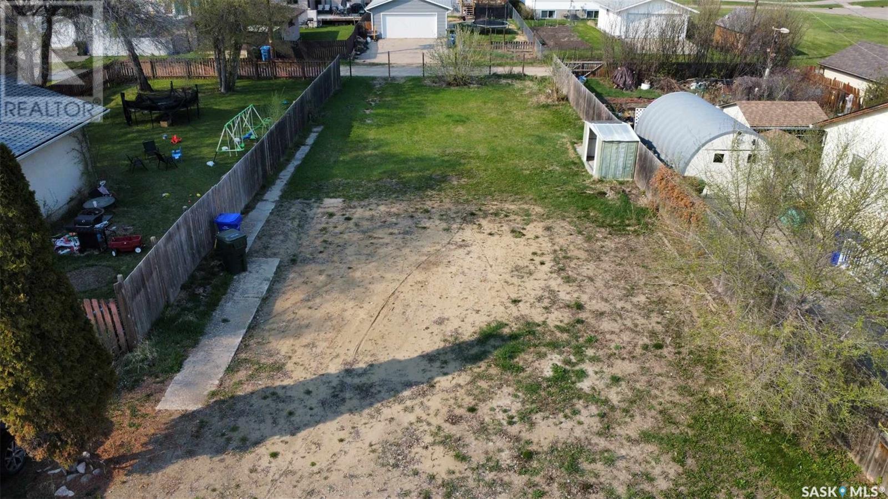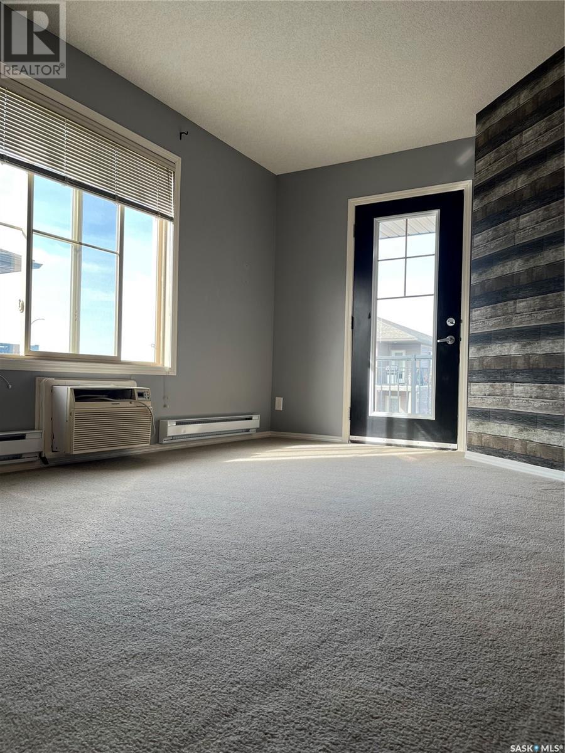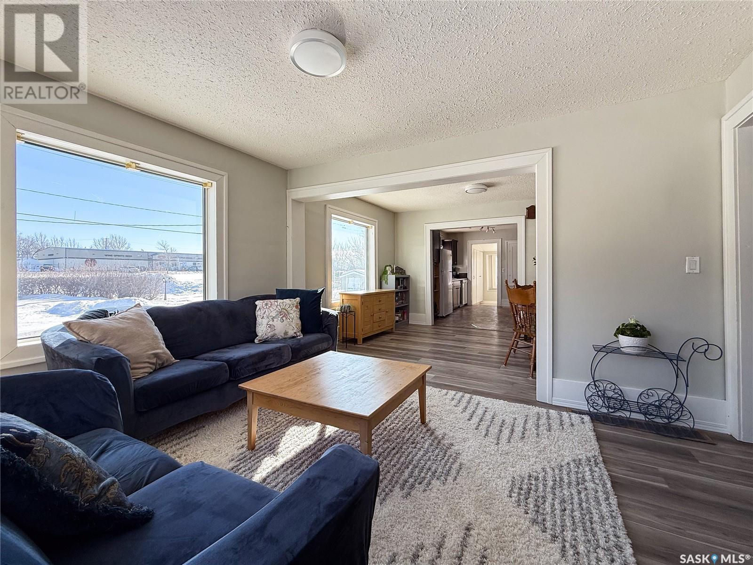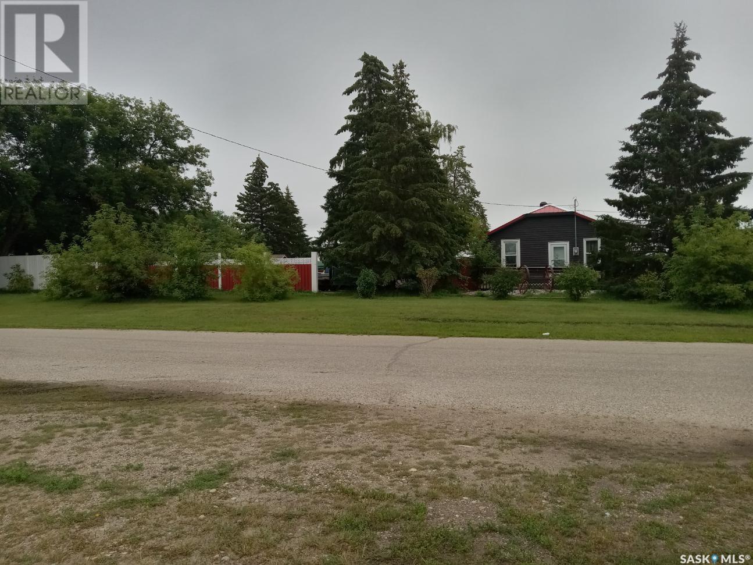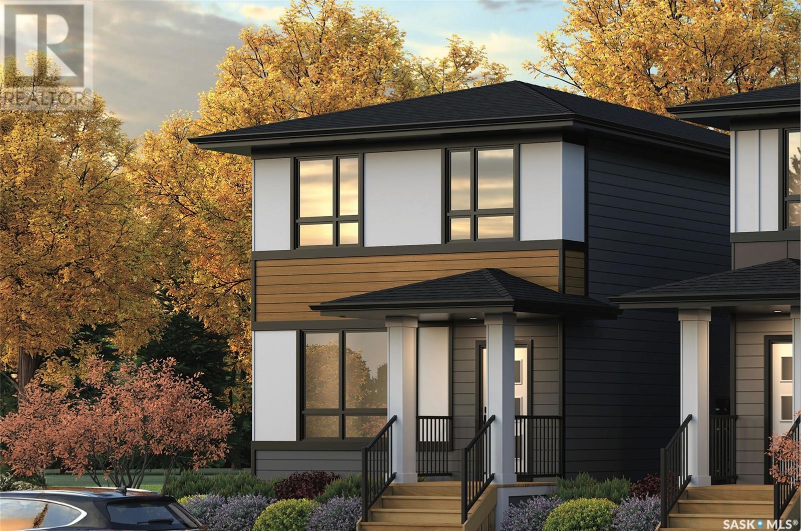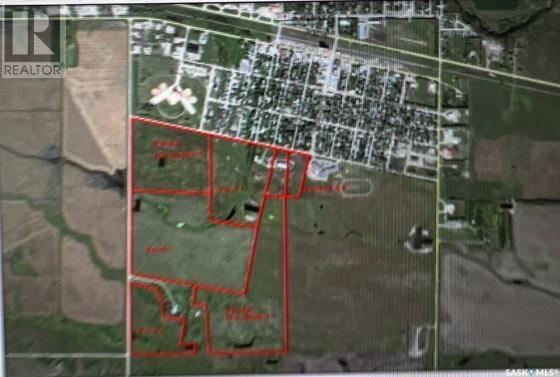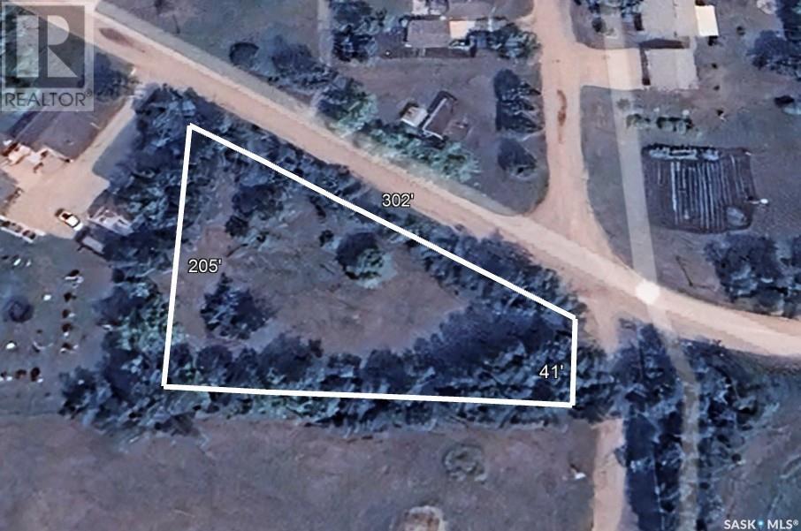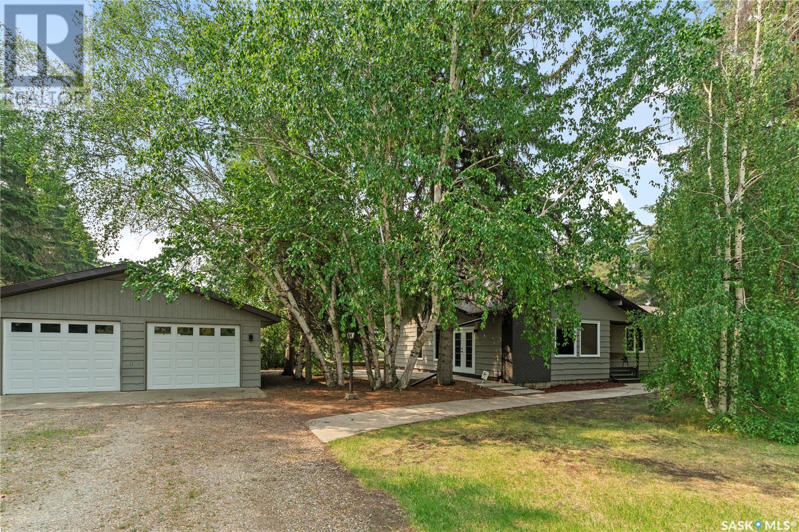131 3rd Avenue E
Fenwood, Saskatchewan
This well maintained property is in the quiet community of Fenwood, which is just a short drive to Melville. The 3 bedroom, 2 bathroom mobile sits on 9 town lots. The kitchen, dining and living room are open concept. Gorgeous cupboards and countertops, along with a large pantry. The master bedroom has a beautiful en suite and walk in closest. The remaining two bedrooms and 4 piece bathroom are at the other end of the home. There is a ramp and deck off the side of the home along with an enclosed patio area that has a natural gas hook up for a bbq or firepit. The garage is insulated, heated and has a 200 amp panel. Call for more information. (id:43042)
Klassen Acreage
Estevan Rm No. 5, Saskatchewan
This sprawling, beautiful, open concept 1393 square foot bungalow built in 2017 is calling your name. Freshly painted, stainless steel appliances, updated lights and a gorgeous feature wall in the nook are just a few of the updates completed. The large, bright windows throughout the main floor draw your eye to the serene view of green grass and a delightful pond that you can spend hours enjoying from your maintenance free composite deck with glass railings. A thoughtfully fenced in back yard allows you to let both your kids and pets enjoy the outdoors with the security of knowing they are nearby. On the main level, this home features 3 large bedrooms and 3 bathrooms along with a HUGE back entrance which is perfect for growing families. With ample storage throughout, this house has a spot for everything and everyone. A combined laundry and 1/2 bath off the boot room also helps to keep everything tidy. In the kitchen, you'll love the modern finishes, cabinetry and countertops. The open layout works well for entertaining and visiting. Heading downstairs you'll find a large family room with electric fireplace and another large bedroom which can easily be split into two rooms. One more 1/2 bathroom completes the level. Inside the double attached garage is a thoughtfully insulated space for your farm cats to enjoy throughout the winter. This home offers you the privacy of acreage living without having to commute a long distance to Estevan. It is everything a growing family is looking for. Book your private showing today! (id:43042)
1260 1st Street E
Prince Albert, Saskatchewan
Prime Residential Lot. This 49.5ft by 130ft (6435 sqft) vacant lot offers a fantastic opportunity for those looking to create their ideal residence in a beautiful neighborhood. Fully serviced and R2-zoned, the property is ready for construction. The area boasts a peaceful atmosphere with mature trees, close proximity to schools, parks, the rotary trail, and convenient access to amenities such as Cornerstone shopping center and Sask Polytechnic. Whether you're envisioning a single- family home for yourself or a rental property, this versatile lot is a solid investment. Don't miss out on this opportunity, take a look today. (id:43042)
Leslie Beach / Chorney Beach
Foam Lake Rm No. 276, Saskatchewan
Don’t miss this amazing development opportunity! This 59.94-acre land is close to Fishing Lake and the beautiful Leslie Beach! Just a 5-minute walk to the beach, golf course, fast food, and many other amenities make the possibilities endless for this large lot! Perfect for single or multiple, such as resort, gas station, convenience store, or restaurant, if you can imagine it, you can build it here in this gorgeous beach community! Land is currently being rented by a farmer who will continue to rent the land if there is a wait on development. Call today for more information and get ready to make your development dream a reality! (id:43042)
309 Finley Avenue
Cut Knife, Saskatchewan
Price reduced for quick sale! Welcome to this spacious and well-maintained 1,283 sq. ft. 4-bedroom, 3-bathroom home in the peaceful town of Cut Knife, Saskatchewan. This inviting property features large windows that flood the space with natural light, creating a warm and welcoming atmosphere. The main floor boasts a generously sized kitchen and dining area, complete with patio doors leading to a beautiful composite deck overlooking the backyard—perfect for entertaining or relaxing outdoors. The backyard also includes a large shed for convenient storage. The master bedroom offers the comfort of a private 2-piece ensuite, which conveniently connects to the main floor laundry. The fully finished basement adds even more versatility, featuring a second kitchen ideal for a potential in-law suite, a spacious rec room, a bonus den, a storage room, and cold storage. A 2-piece bathroom completes the lower level. This home is a fantastic opportunity for families or those looking for multi-generational living in a friendly, small-town setting. Don’t miss your chance—schedule a viewing today! (id:43042)
Between The Rivers
Dorintosh, Saskatchewan
Rare find property with 6.5 acres and hunting lodge with licence bordering the Meadow Lake Provincial Park. The property is perfect for an outfitting camp, a rental; business or for your own enjoyment. This lodge features a main floor with a loft. The main floor features a large foyer, open concept kitchen, dinning and living room with a wood burning stove. 2 bedrooms and bathroom. The cozy loft has a family room, 2 bedroom and bathroom. The cabin is heated with electric heat, has a sand point well and septic system. Outside the large windows which allow for lots of natural light, you can enjoy the firepit area, 16x16 foot log shed and lots a parking. This property includes Game Bird Licence C7023 The Meadow Lake Provincial Park offers excellent fishing, canoeing, kayaking, hiking, water sports and beautiful beaches. Easy Access to the Trans Canada Snowmobile Trails and X-Country Ski Trails. (id:43042)
324 700 Battleford Trail
Swift Current, Saskatchewan
Welcome to easy condo living. This lovely condo features two spacious bedrooms, a large open concept kitchen, dining and living space, a 4 piece bath with laundry attached for convenience. There is a good amount of natural light throughout and this unit has beautiful views to the north looking out onto the countryside. The patio doors off the living room allow you to enjoy your balcony and views with ease. This building allows pets and has 2 exclusive parking spaces. Enjoy the benefits of snow removal and lawn care as well as all the other bonuses of condo life. Call today for more information or to book a viewing. (id:43042)
8 2060 Lorne Street
Regina, Saskatchewan
Stunning 1-Bedroom Condo in Downtown Regina – 2060 Lorne Street Welcome to 2060 Lorne Street, where modern elegance meets downtown convenience. This beautifully maintained and thoughtfully designed 1-bedroom condo offers a perfect blend of style, comfort, and functionality. As you step inside, you’ll immediately appreciate the open and airy living space, ideal for both relaxation and entertaining. The kitchen is a true highlight, featuring sleek granite countertops, stainless steel appliances, and a large eat-up island—perfect for casual dining or prepping your favorite meals. The addition of wired-in under-counter lighting adds a sophisticated touch and sets a warm, inviting atmosphere. The living room is bright and cozy, with dimmable pot lights throughout, leading you to your private, treed-in balcony—a peaceful retreat where you can unwind and enjoy summer nights in tranquility. The spacious bedroom offers plenty of room for rest and relaxation, complete with an expansive closet for all your storage needs. The 4-piece bathroom is a spa-like oasis, featuring a deep soaker tub and a beautifully designed glass sink with vanity, creating a serene environment for your daily routine. No need to share laundry facilities, as this suite comes with a convenient washer/dryer combo unit. The unit was entirely reimagined, with new insulation, underlay, flooring, and drywall installed, ensuring a fresh and modern living experience. For added convenience, this property also includes an exclusive parking stall, eliminating the hassle of searching for downtown parking. Don’t miss your opportunity to own this meticulously updated, stylish condo in the heart of Regina’s vibrant downtown. Book your private showing today! (id:43042)
1159 Conrad Avenue
Gull Lake, Saskatchewan
Welcome to 1159 Conrad Avenue, a beautifully updated character home full of charm, light and thoughtful details! This 1,391 sq. ft., 2-bedroom, 1-bathroom home sits on an expansive 125’ x 125’ lot (15,625 sq. ft.), offering plenty of space inside and out. With a bright living area, unique layout, and an awesome loft area, this home is perfect for anyone looking to embrace small-town living with a touch of modern style. Step through the porch/sunroom, and into the main entryway that immediately showcases the home’s charming character details. The dining and living room are warm and inviting, featuring large windows that flood the space with natural light, complemented by new vinyl plank flooring that adds a fresh and stylish touch. The galley-style kitchen boasts dark cabinetry, adding a sleek contrast to the bright and airy feel of the home. Conveniently located off the kitchen, the laundry room is easily accessible from both the primary bedroom and kitchen, making everyday tasks a breeze. The large primary bedroom features a convenient and spacious walk-in closet. The second bedroom also features a walk-in closet, but with large windows - making it a great flex space for a home office or hobby room. Upstairs, the loft is a standout feature, freshly updated with brand-new vinyl plank flooring, offering endless possibilities as a bonus living area, playroom, or creative studio! The back entrance boot room is a great feature, with a large window and plenty of closet space, leading you to the huge backyard. With back alley access, a storage shed, and tons of space to bring your own vision to life, this outdoor space is ready for gardening, entertaining, or even a future garage build. Gull Lake is a friendly, welcoming community with all the essentials, a great K-12 school, and a laid-back, small-town atmosphere—all while being just a short drive to Swift Current. If you love a character home with room to build your vision, this is the one for you! (id:43042)
Mark's Nine Golf & Country Club Inc
Buckland Rm No. 491, Saskatchewan
Welcome to a remarkable turnkey business opportunity only minutes north of Prince Albert city limits. Nestled amidst 40 acres of lush pine trees, this challenging executive nine-hole golf course offers an experience unlike any other. Perfectly balancing the game's excitement, you'll find a mix of 3 and 4-par holes that not only provide a satisfying challenge but also ensure quicker rounds of play and added short game conveniences. Golf enthusiasts of all skill levels will find themselves enchanted by the unique allure of this course. One of the standout features of this property is its immaculate and well-manicured conditions, making it a local favorite for golfing enthusiasts. The greens here are a testament to the dedication put into maintaining this picturesque setting. For those seeking to create memorable moments beyond golf, the course boasts a unique licensed clubhouse with inviting outside patios. This space is not only ideal for your private gatherings but also perfect for hosting corporate golf tournaments, offering a delightful blend of business and leisure. Completing the package, you'll discover a well-appointed Pro Shop and a licensed lounge/restaurant with an expansive balcony area. This setup caters not only to the golfing crowd but also to those looking for a delightful dining experience with a view. There is diverse revenue stream, catering to numerous golf tournaments throughout the year, along with providing a cozy gathering place for Christmas festivities. Additionally, there are RV campsites on the property, adding yet another dimension to the revenue potential. The principal residence is a spacious ranch-style bungalow with a double garage, ensuring comfortable living on-site. City water is available, making maintenance hassle-free. Furthermore, there's potential for expansion with additional land possibly available, further enhancing the investment opportunities. (id:43042)
9162 Donald Crescent
Cochin, Saskatchewan
Escape to this charming 2-bedroom, 1-bathroom cottage, perfect for year-round living or a relaxing getaway. Thoughtfully updated with modern windows, this home offers a bright and inviting atmosphere. The kitchen features a natural gas stove and a convenient pantry, making meal prep a breeze. The living room is the heart of the home, boasting a large picture window that fills the space with natural light and a cozy natural gas fireplace for those cooler evenings. Enjoy the convenience of main-floor laundry with plenty of storage. Step outside to a large front deck, ideal for morning coffee or evening sunsets, while the spacious backyard offers endless possibilities for outdoor entertaining, gardening, or relaxing in nature. Located in beautiful Cochin on Jackfish Lake, this property is a fantastic opportunity for lake life lovers. There is also an option to have this lake property come furnished. Don’t miss your chance—book a viewing today! (id:43042)
99 Dziendzielowski Avenue
Cudworth, Saskatchewan
Welcome to acreage living in the charming Town of Cudworth! This 1-acre property offers the perfect blend of rustic charm and modern amenities. The cozy 2-bedroom home features a spacious living room, ideal for a small family to relax and unwind. On those chilly winter nights, enjoy the warmth of the wood stove that adds both comfort and character to the space. The bathroom is beautifully designed with a barn door entrance, contributing to the home’s rustic ambience. Step outside into the peaceful backyard oasis, complete with a fire pit area perfect for quiet evenings under the stars. A 60' well ensures an ample water supply, with town water conveniently adjacent to the property. Inside the home, the electrical system is all updated with a newer panel box, and the current owner has installed new subfloors for added durability. The yard has been thoughtfully upgraded with a 6" layer of gravel, making it easy to drive semi-trailers in and out. For the car enthusiasts, there’s also an outdoor pit for vehicle servicing, and the shop is equipped with 240 power. This property offers a unique opportunity to enjoy both space and functionality. Call today to book a showing—this one won’t last long! (id:43042)
202 Kostiuk Crescent
Saskatoon, Saskatchewan
SAFETY IS By accessing this property, you assume all liability for yourself and your client. You abide by the requirements of Work Safety as spelled out by the Occupational Health and Safety. Pictures may not be exact representations of the unit, used for reference purposes only. **Note** Room measurements taken from blueprints. (id:43042)
2905 Rosewood Drive
Saskatoon, Saskatchewan
Welcome to the 'Century' - a charming 3-bedroom 2.5 bath home crafted by North Prairie Developments! This lovely home presents an exciting opportunity for homeowners with the option to add a legal basement suite, made even more enticing by eligibility for the SSI grant. Through this program, you could receive up to 35% of the basement suite development costs, making this an excellent investment opportunity. Step inside and be greeted by 9' ceilings and a spacious foyer that leads into the bright and airy living room. An abundance of natural light filters through the kitchen, illuminating the space and highlighting the architectural charm of the archways that grace the main floor, adding character and distinction to every corner. Upstairs, retreat to the spacious primary room featuring a walk-in closet and an ensuite with a built-in makeup area. Two additional bedrooms offer versatility for growing families or hosting guests, while second-floor laundry adds convenience to your daily routine. Outside, enjoy the ease of front landscaping already in place including underground sprinklers. Additionally, a 20'x20' concrete pad comes included. Don't miss out on the opportunity to make the 'Century' your forever home, complete with charm, functionality, and the potential for added value. Schedule your viewing today! **Under construction - target completion Aug/Sept 20205** (id:43042)
902 North Front Street
Moosomin, Saskatchewan
an AFFORDABLE 1356 SQFT character home! This SOLID BRICK 2-story home offers a lovely updated kitchen, 8'10 ceilings on the main, original hardwood flooring, detached garage, and NEW WINDOWS! The main floor offers a sunroom/porch with a vaulted ceiling, cozy kitchen with peninsula island & plenty of cabinets, large living room, and a dining space (OR possible option for a 3rd bedroom). Up the stairs you'll find an oversized 4pc bath + laundry combo, and 2 good sized bedrooms both with walk-in closets! The basement has a new concrete floor (2022) and some insulated walls -- great storage! UPDATES: windows, shingles, furnace, water heater, kitchen, some electrical & plumbing, some flooring, concrete floor! 902 north front street comes complete with a detached garage (1973), back alley access PLUS a 81' x 125' lot! OFFERED AT AN AFFORDABLE PRICE OF $198,000! Click the 3D virtual tour link to take an online tour and then call an agent today to book in an in-person viewing! (id:43042)
436 12th Street E
Prince Albert, Saskatchewan
Mint condition 3 bed, 2 bath home for sale! Expertly maintained and freshly painted this 1 3/4 storey home has so much to offer at a great price. Featuring hard wood flooring throughout, updated lighting, tons of closet space in bedrooms, super bright kitchen and living areas with large dining room and breakfast bar in kitchen. Very clean and move in ready home with finished bsmt area including 3 piece bath, bedroom and rec area. Single detached 12x20 garage with working overhead door, fully fenced yard and two-tiered treated deck. Brand new stainless steel fridge, stove, dishwasher, washer and dryer installed May 3rd pictures to be updated. (id:43042)
26 Garuik Crescent
Regina, Saskatchewan
Welcome home to 26 Garuik Crescent in the heart of Regina’s Argyle Park neighbourhood! This mobile is the smart choice for young professionals, retirees & people who dislike stairs! Located on an owned lot (ZERO lot fees) backing greenspace! This mobile has seen an extreme metamorphosis with foundation focus & cosmetic updating with all work being done by professionals including a custom addition built on piles giving an extra approx 300 sq ft of space! The dedicated entry mudroom w/built in cabinetry is perfect for extra storage or dropping off backpacks and hockey bags so they do not clutter up your living space! Stepping into an open concept living room with numerous windows, kitchen & dining area filled with an abundance of natural light. You’ll appreciate the generous amount of counter & cabinet space in the kitchen! Continuing to the stunning master suite retreat featuring w/electric fireplace, pot lighting, & 3PCE tiled en-suite PLUS a bonus room used perfectly as a dressing room area! The roomy second bedroom offers a great sized closet. Completing the floorplan is a full bath, ample hallway linen storage, laundry area & separate side entrance opening to a second deck with bench seating. Spend time recharging in your private, landscaped yard offering dual entertainment areas (deck + concrete patio). There is dedicated parking for 2 vehicles (tandem), and a no maintenance front yard! Perks: Renovation to the front including siding & new windows, Central Air Conditioning; HE Furnace; Updated Electrical; Vinyl Fencing; Bedrooms are drywalled; Natural Gas BBQ Hookup. Easy commute to North end amenities, elementary school & steps away from a playground! This home has so much to offer a professional, growing family or retirees! Let’s see if this is the one you have been searching for! (id:43042)
2229 Mcdonald Street
Regina, Saskatchewan
Welcome to this delightful two-bedroom bungalow at 2229 McDonald St. in the sought-after Broder's Annex neighborhood. This cozy home offers an inviting layout, perfect for both first-time buyers or investors looking to expand their portfolio. The updated galley-style kitchen features a designated dining area, ideal for enjoying meals with family and friends. The kitchen leads out to a new deck, overlooking a fully developed and fenced yard complete with garden beds—perfect for gardening enthusiasts or those who enjoy outdoor space. The bright and airy living room provides a welcoming atmosphere throughout the day, while the main floor laundry adds convenience and practicality. The 4-piece bathroom boasts a tile surround for a fresh, modern touch. Additional features include a double detached garage, offering insulation for added comfort and space for storage, as well as a charming front deck where you can relax and watch the world go by. Located within walking distance of Wascana Park, bus stops, the Core Ritchie Centre, and Douglas Park, you’re never far from the amenities you need. Currently rented for $1,700/month, this property offers great investment potential or could be the perfect place to call home. Don't miss out on this wonderful opportunity—schedule a viewing today! (id:43042)
Nisbet Industrial Park
Buckland Rm No. 491, Saskatchewan
37.27 developable acres, more or less ready for roll out. The time consuming process of this subdivision is already completed, for creation of 17 new lots ranging from 1.5 acres to 3.08 acres in size. These lots could be modified to meet Purchasers' needs. Nisbet Industrial Park is approx. 2kms North of the City of Prince Albert, bordering with direct access to HWY 2N, within the RM of Buckland. This Industrial Land Development opportunity will benefit from exposure to many customers, due to high visibility, and ease of access from multiple, arterial Highways. Proposed with Gas, Power, Water and pavement throughout. This Parcel could accommodate any Business venture or ventures desired. Call for more information (id:43042)
414 3rd Avenue E
Biggar, Saskatchewan
Welcome home! This charming 1 ¾-story home is filled with character and warmth. The main floor features a welcoming living room, a functional kitchen, a comfortable bedroom, and a convenient 2-piece bathroom just off the front foyer. A laundry/mudroom at the back entrance adds extra practicality. For added convenience, a water pump is directly hooked up to the fridge, providing bottled water to the water and ice maker. Upstairs, you'll find a spacious primary bedroom, two additional bedrooms, a 4-piece bathroom, and a large hallway storage closet. The partial basement is perfect for extra storage and houses the furnace, water heater, and water softener. Step outside to a backyard designed for both relaxation and entertaining. Front and back lawns, a fire pit area, a garden shed, a play structure, and a covered patio—perfect for barbecuing. The 18x30' garage is insulated, heated with a natural gas radiant heater, and offers plenty of space for parking and projects. Ideally located near the park and skating rink, this home is ready for its next family. Don’t miss out—call to view today! NOTE: Summertime pictures are from the previous listing and used with permission. (id:43042)
Mount Pleasant No 2 Parcel
Mount Pleasant Rm No. 2, Saskatchewan
This parcel is listed at $895,000 (approximately 218 acres) which can be subdivided. Adjacent to the town of Carnduff with services nearby. All property fenced with dugout, underground water to barns and water bowls. Some outbuildings included. Great opportunity to start your own acreage close to town. (id:43042)
307-309-311 Third Avenue E
Kelvington, Saskatchewan
307-309-311 Third Ave E Kelvington offers a treed triangle shaped lot on the edge of town. Triangle shaped lot with 302' frontage, sides 205' and 42' (rounded off). The lot is a great spot to build. Kelvington offers k-12 school recently updated, one of the nicest 9-hole golf courses in Saskatchewan, relatively new hospital, a pool, great snowmobiling, and much more. (id:43042)
706 2nd Avenue
Borden, Saskatchewan
Discover Tranquil Living in Borden: A Spacious Family Home on 1.75 Acres Nestled in the serene town of Borden, this expansive 1.75-acre property offers a harmonious blend of privacy, natural beauty, and community convenience. The 2,046 sq. ft. fully developed home provides ample room for family living, complemented by a double detached garage for additional storage and parking. The property is enveloped by mature trees, ensuring utmost privacy. Imagine starting your day with a cup of coffee on the deck, listening to the soothing sounds of nature, and unwinding in the evening by a cozy fire. A creek and community walking path are just steps from your doorstep, offering opportunities for outdoor activities and relaxation. The beautifully renovated kitchen is a chef's dream, featuring a full set of appliances and a custom side bar, making it ideal for both everyday meals and entertaining guests. Hosting formal gatherings is a breeze with the dedicated dining area that seamlessly flows into the formal living room, creating an inviting space for family and friends. The main floor has three spacious bedrooms a 4 pc bath, including a primary suite with a private 3-piece en-suite bathroom and a walk-in closet, ensuring a restful retreat. There is main floor laundry and a roomy boot room back entrance. The expansive basement is designed for leisure and practicality, featuring areas perfect for family game nights and movie marathons. Additional amenities include a workshop, ample storage, a 4-piece bathroom, and two bedrooms, offering flexibility for various needs. This wonderful home in Borden presents a unique opportunity to embrace a lifestyle that combines the peace of rural living with the conveniences of community amenities. With its spacious home, expansive grounds, and proximity to recreational and social facilities, it offers a rare find for families seeking both comfort and a strong community connection. (id:43042)
335 20th Street W
Saskatoon, Saskatchewan
Don't miss this rare chance to own a well-established, freehold pharmacy in the heart of Saskatoon’s central business district. Successfully operating for over decades, this thriving business generates approximately $2 million in annual revenue. Ideally situated just 1.6 km from St. Paul’s Hospital, it enjoys consistent foot traffic and a loyal downtown customer base. As a bonus, the sale includes the commercial property, providing buyers with a complete investment package and long-term stability. Whether you're an investor or a healthcare professional, this turnkey business is primed for a smooth ownership transition. (id:43042)


