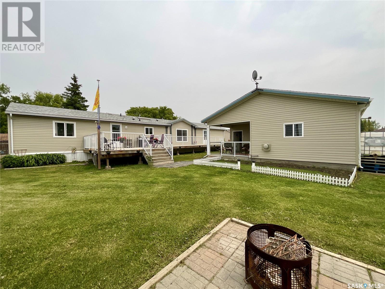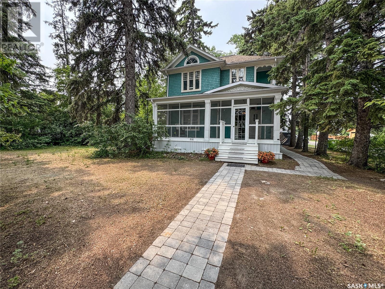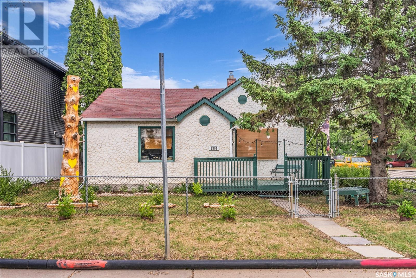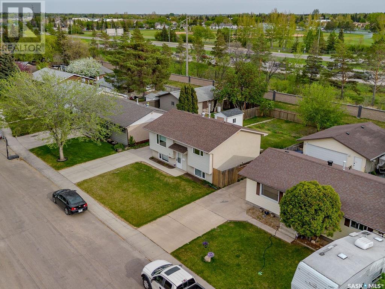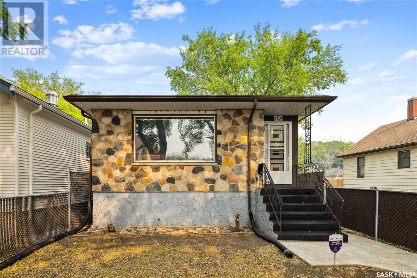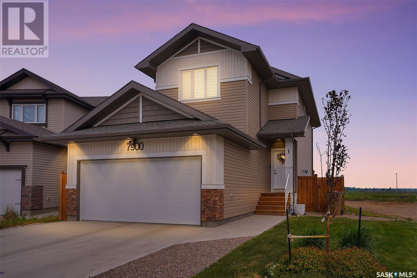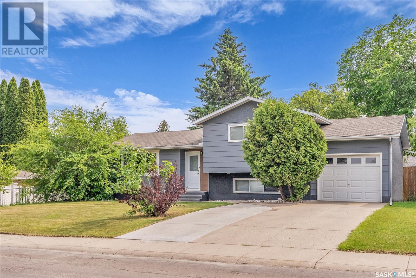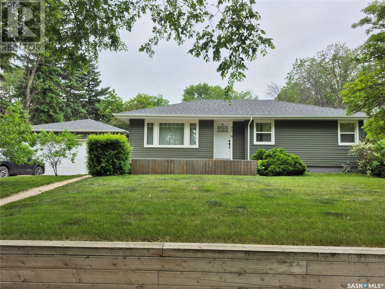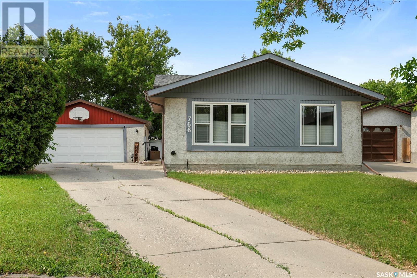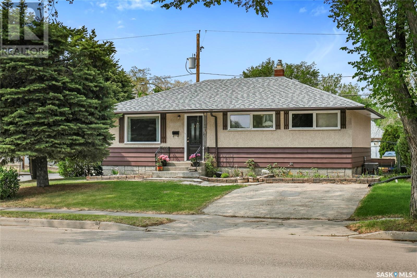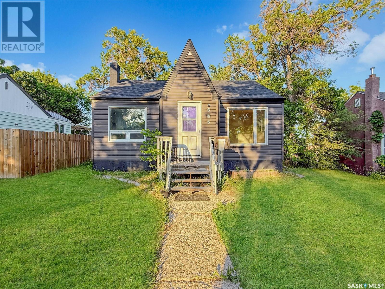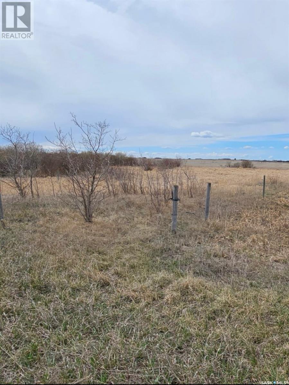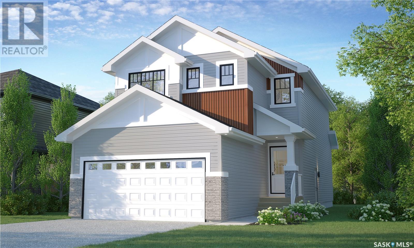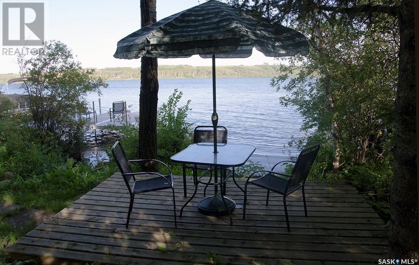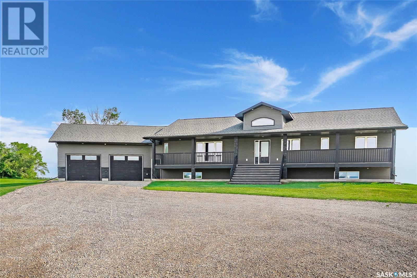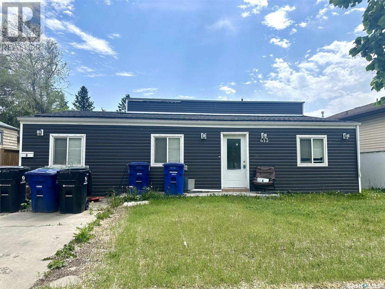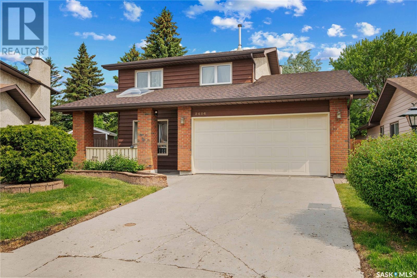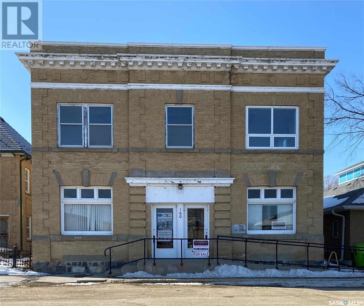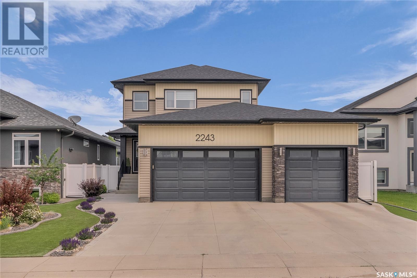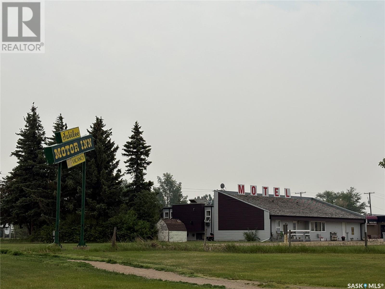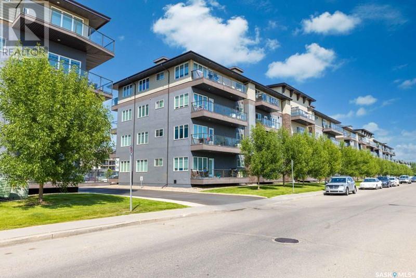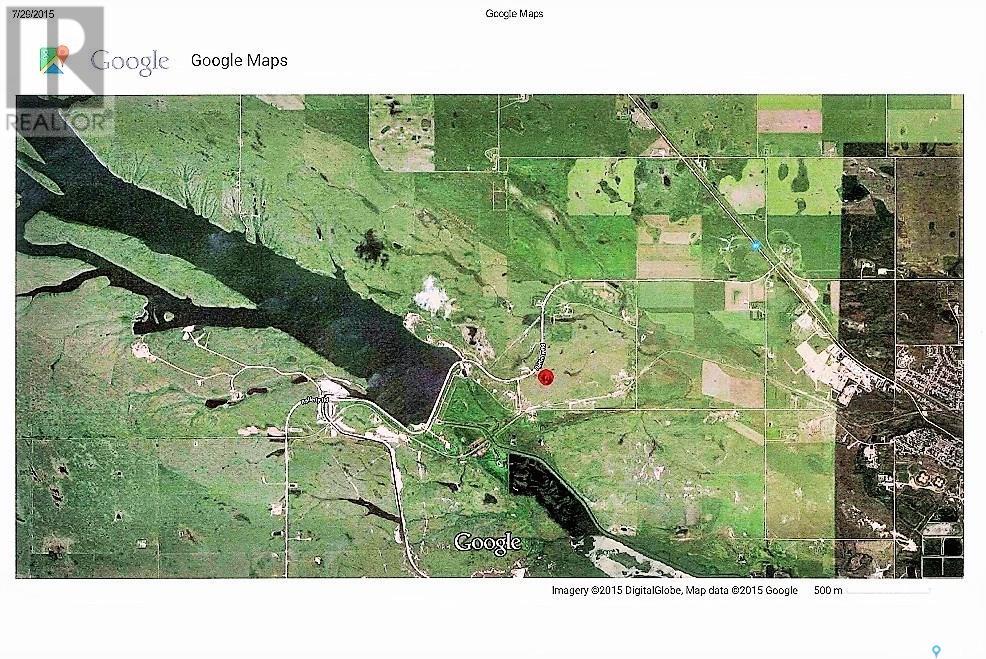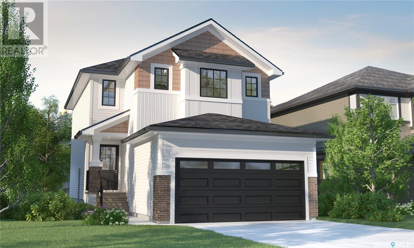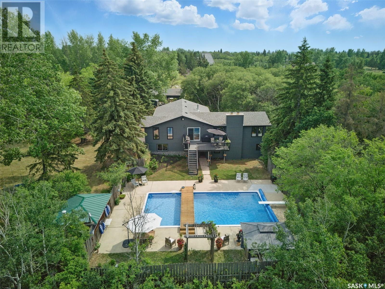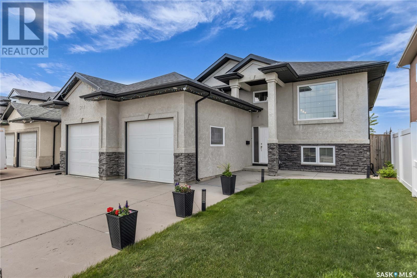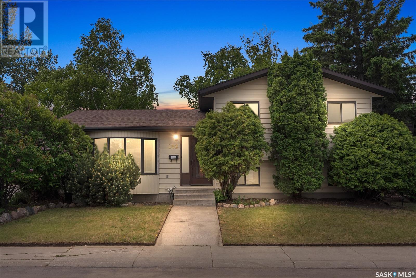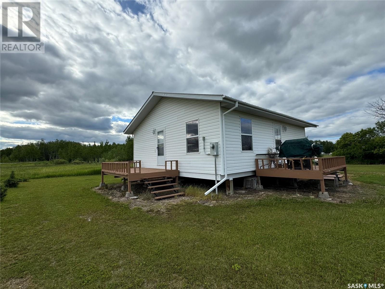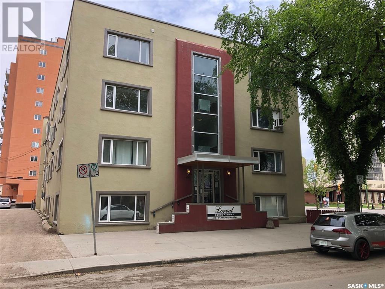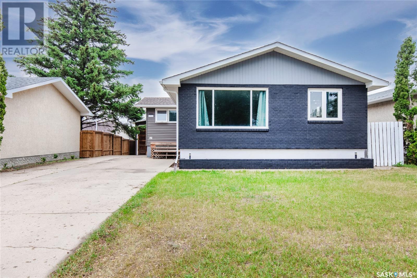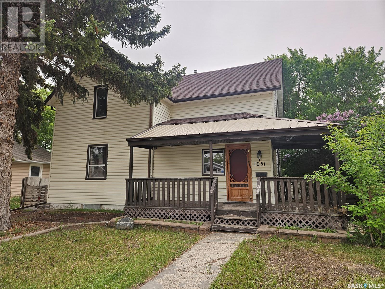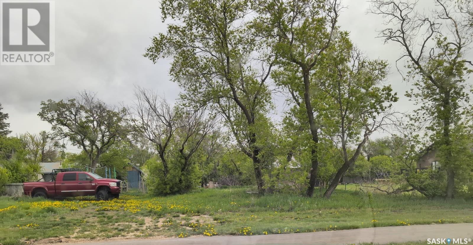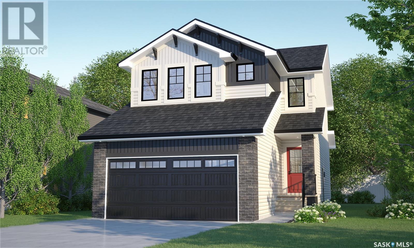62 Main Street
Lajord Rm No. 128, Saskatchewan
Dreaming of peaceful country living just minutes from the city? This well-maintained 4-bedroom, 2-bathroom family home is located in the desirable community of Kronau, only 15 minutes Southeast of Regina. Situated on a spacious, private lot backing green space with no neighbours on one side, this property offers exceptional privacy and tranquility with the prairie field views! The home features a large, functional kitchen, generous living and dining areas, and a large primary bedroom with a full ensuite. Recent updates include new siding and shingles plus others upgrades over the years. Enjoy the outdoors on the large deck, or spend evenings around the fire pit in the beautifully landscaped yard. A massive heated garage with 9-foot doors, a back room, and a covered patio offers space for hobbies, storage, or entertaining. Located across from the community park and with school bus service to Balgonie, this is an ideal property for families seeking space, quiet, and convenience. Kronau is a very desirable town which offers lots of green space, parks and a store/gas station with several families living in the town. Don't miss your chance to own an affordable great home in an ideal peaceful spot. (id:43042)
1140 Broder Street
Regina, Saskatchewan
Welcome to 1140 Broder Street! This unique home features 3 bedrooms, 2 baths, and a partially developed basement. The spacious primary bedroom is on the second floor and has a big en-suite featuring a jet tub, separate shower and large walk-in closet. The main floor has two additional bedrooms, 3piece washroom, dining room, kitchen and living room. Laminate flooring in all the bedrooms, retro inspired ceramic tiles in all the main living areas and porcelain tiles for the washrooms. All appliances are included: fridge, stove, built in microwave with range hood, dishwasher, & washer & dryer. The galley style kitchen offers ceramic tiles, grey maple cabinetry with laminate counter tops, a double stainless steel sink and LG fridge and stove as well as a Maytag dishwasher. The main and second floor also have in-ceiling speakers throughout. Convenient main floor laundry room. The partially finished basement has a roughed in bath, an additional bedroom area with a second living space for a large entertainment room or play area. The mechanical room has an energy efficient furnace and air exchanger, water heater, a water softener. Direct access to garage off the kitchen. Book your showing today. (id:43042)
1141 Warner Street
Moose Jaw, Saskatchewan
Imagine walking into a beautifully updated and meticulously maintained family home with all the amenities you expect. As you enter, you'll appreciate the generously sized living room, which seamlessly transitions into the formal dining space. The open-concept kitchen, ideal for entertaining, boasts updated cabinetry, countertops, and a full stainless steel appliance package (fridge, stove, built-in dishwasher, convection microwave fan). A well-lit pantry with a frosted glass door and recessed lighting adds to the quality renovations. The main floor hosts three bedrooms, each with double closets and custom blind packages. The primary bedroom includes a charming two-piece ensuite. Downstairs, a spacious family room offers versatile living, complemented by a fourth bedroom. The large laundry/utility room provides ample storage. This property shines with exceptional curb appeal: a beautifully maintained lawn (new sod) and manicured flower gardens, all wrapped in new black rubber mulch. The private backyard is a family's dream, featuring a covered deck for relaxation and a patio with abundant space for outdoor cooking. Two large storage sheds and a raised garden box are included. There's plenty of space to build your dream garage. Cherished by its owner for 40 years, this home showcases pride of ownership. Key features and recent updates include: central air conditioning, a high-efficiency furnace (newly installed 2 years ago), underground irrigation (including flower beds), a fully fenced yard, a concrete driveway, updated siding and stacked rock exterior, fresh interior paint throughout most of the home, new flooring, updated windows, enhanced landscaping, and custom blinds in the bedrooms. Come and experience this cherished home today! (id:43042)
816 Boyle Street
Indian Head, Saskatchewan
Nestled at the corner of Boyle Street and Victoria Avenue in Indian Head, this 2.5 story turn of the century home sits on a spacious 91.5' x 142.5' corner lot with abundant mature landscaping. What was once an open veranda has been screened - perfect for enjoying gentle breezes without swatting mosquitos. Inside original architectural details have been beautifully preserved. Rich mouldings, elegant casings, and multiple antique stained glass inserts enhance the home's unique appeal. The massive front foyer with it's huge front door, open banister staircase and unobstructed views to the kitchen and living room is the perfect welcome. The vintage kitchen layout is bright and spacious and features a large pantry and access to the back yard and basement. On the 2nd floor you will find a spacious bathroom featuring a classic clawfoot tub and a balcony overlooking the back yard. The bathroom is conveniently accessible from both the hallway and the primary bedroom. There are two additional bedrooms - one featuring a Romeo & Juliet balcony—that Juliet herself would die for! The attic on the third floor is a great storage space or would be an excellent playroom with 6' high ceilings in the middle of the room. The stone & mortar basement is in amazing condition for its age and offers 6'3" of height beneath the main beam and also houses the home's utilities and laundry. This property has been beloved by its current owner since 2011 and has benefitted from several upgrades over the years including the furnace, water heater, re-finished gleaming wood floors & more! The home has transcended generations and its enduring charm and character make it a rare find. It's time for it to welcome a new family who is sure to fall in love with it. Contact your Hometown Real Estate Professionals to schedule your private showing now! (id:43042)
1502 1st Avenue N
Saskatoon, Saskatchewan
Welcome to 1502 1st Ave North. This charming bungalow is the perfect starter home or investment property, situated on a spacious 50 x 117ft corner lot in the quiet family neighborhood Kelsey-Woodlawn. Step inside to a bright and roomy front entry and living area that is flooded with natural light. The kitchen and dining room lead out to a private deck that overlooks the beautifully landscaped yard, complete with fruit trees, berry bushes, vines and perennials surrounding the home. This property includes a heated 20x28 double garage, and the laundry is conveniently located on the main floor, just off the kitchen. You’ll also find three bedrooms on the main level and a 4-pc bathroom. Fresh paint has been done throughout the home this year, including the front and back decks. Downstairs, the basement offers plenty of storage space and houses the utility area. Located just minutes from downtown and Circle Drive, this home offers excellent accessibility while being tucked away in a peaceful neighborhood. Presentation of offers is set for Monday, June 16 at 1:00 pm. Don’t miss your chance to view this charming home contact your REALTOR today to book a showing.... As per the Seller’s direction, all offers will be presented on 2025-06-16 at 12:01 AM (id:43042)
218 Tache Crescent
Saskatoon, Saskatchewan
Welcome to 218 Tache Crescent, this original owner has maintained this bi-level home which is nestled on a quiet crescent in Pacific Heights. This 876 sqft property offers 3 bedrooms, 2 bathrooms, and numerous high-quality upgrades throughout. The location is ideal for families, as it’s within walking distance to Lester B. Pearson School and Father Vachon School, making school drop-offs and pick-ups a breeze. The main floor features a cozy family room, fully renovated custom kitchen by Centennial Kitchen & Bath. This modern kitchen/dining area is sure to impress with its soft-close cabinetry, custom pull-out organizers, under-cabinet lighting, tile backsplash, quartz countertops, and pantry. Two generously sized bedrooms and updated 4-piece main bathroom complete the main level. The fully developed basement is bright and functional with large windows, spacious family room, a third bedroom, renovated 3-piece bathroom featuring a custom tiled shower and in-floor heating. There's also a secondary kitchen area that was once a full utility kitchen and could be converted back easily if you were wanting to incorporate a future basement suite, alternatively this area could be converted in to a fourth bedroom. A laundry area with washer and dryer, plus ample storage in the utility room, adds to the home's practicality. Notable upgrades include: high-efficiency furnace, water heater (2024), custom kitchen renovation (2022), basement bathroom renovation (2019), kitchen appliances (microwave hood fan vents to exterior/ stove/fridge/dishwasher), windows/shingles/soffits/fascia (approx 2009). Additional features inc: central air conditioning, clean air defense system with UV oxidation to protect your air space, humidifier, updated flooring on the main, single concrete driveway with room for three vehicles/ RV parking. The backyard offers excellent privacy with southern exposure, al... As per the Seller’s direction, all offers will be presented on 2025-06-16 at 4:00 PM (id:43042)
1921 Toronto Street
Regina, Saskatchewan
Welcome to 1921 Toronto Street – a charming home nestled in the General Hospital area, conveniently close to amenities such as the hospital, churches, and the Victoria Club. As you step inside, you’re greeted by a spacious living room that flows seamlessly into the open-concept dining area and kitchen. The main floor features two bedrooms, one bathroom, and convenient in-suite laundry. Downstairs, you’ll find a regulation suite with its own separate entrance complete with laundry, two additional bedrooms, and a full bathroom – perfect for extended family or rental income. Home is equipped with an on demand water heater. There is a fully fenced in yard which is complemented by a single detached garage with parking space beside. (id:43042)
7900 Barley Crescent
Regina, Saskatchewan
Welcome to this beautiful family home in the thriving neighbourhood of Westerra! With nearly 1,700 sq ft of living space, an insulated double attached garage, and wide-open views of prairie skies and green space behind, this property is the perfect place to plant your roots. Step inside to a bright, oversized entryway that makes daily life easy and welcoming. You'll find a convenient 2-piece bathroom and a spacious laundry room with extra room for storage for added convenience. The open-concept main floor brings everyone together; cook in the spacious kitchen, gather in the cozy living room, and host meals in the sunny dining area. Garden doors lead to a two-tiered deck that overlooks a fully landscaped backyard backing onto a green space and walking path; no rear neighbours! Upstairs, retreat to a roomy primary bedroom with a walk-in closet and a private 4-piece ensuite. Two additional bedrooms and a large full bath completes the upper level, offering space for kids, guests, or a home office. The basement is a blank canvas with framed exterior walls, tall ceilings, windows, and a separate side entry perfect for future development or an income-generating suite (in floor plumbing complete for future kitchen or wet bar). Whether you're looking for room to grow or the potential to invest, this home offers it all. Don’t miss your chance to make it yours; schedule your showing today!... As per the Seller’s direction, all offers will be presented on 2025-06-15 at 6:00 PM (id:43042)
240 Dalhousie Crescent
Saskatoon, Saskatchewan
Welcome to 240 Dalhousie Crescent, in West College Park. A quiet, desirable street located close to elementary and high schools, parks, and all amenities 8th Street has to offer! Step into this recently renovated home, with an open concept main floor that features your living room, dining and kitchen, newer white oak vinyl plank flooring runs seamlessly throughout, recessed lighting, and an abundance of natural light. Newer kitchen with white cabinets / black hardware, stainless steel appliances, custom hood fan, an island with recessed microwave and quartz countertops, custom tile backsplash, and ample soft close pot drawers. Coming upstairs, you will find your large master bedroom with double closet, an additional bedroom and an upgraded 4-pc bath with a newer tub and toilet, modern vanity, and the same beautiful white oak vinyl plank flooring throughout the 2nd level. The 3rd level provides two additional good-sized bedrooms, as well as a 3-pc bath with tile flooring, modern vanity and mirror, and corner glass shower with black fixtures. The 4th level offers an open family room with carpet flooring, laundry combined in your utility room, and storage space as well. Step into your backyard, with plenty of green space, mature trees, a large concrete patio and fully fenced (1/3 is new!) Additional features of this home include triple pane PVC windows, underground sprinklers, newer front door, painted stucco + modern composite siding for great curb appeal, newer extended double driveway with attached single garage, newer paint, trim and casing. Must see home, with pride of ownership and professionally renovated!... As per the Seller’s direction, all offers will be presented on 2025-06-16 at 5:00 PM (id:43042)
415 4th Street Ne
Weyburn, Saskatchewan
Welcome to this beautifully updated home featuring 2 spacious bedrooms upstairs and 1 down, offering versatile living space perfect for families, guests, or a home office setup. Step into the heart of the home, an impressive kitchen designed to inspire. Enjoy sleek quartz countertops, custom cabinetry, and a huge sit-up island ideal for casual dining or entertaining. Natural light pours in through PVC windows, highlighting the thoughtful layout and warm finishes. The main bathroom is tastefully updated, offering comfort and style. The basement is completely finished, and could offer an option for a suite, with a kitchen, bathroom, bedroom, family room, utility room/storage and laundry. Outside, you’ll find a huge fenced yard, perfect for pets, kids, or weekend barbecues. Relax or entertain under the pergola-covered deck, a peaceful retreat in your own backyard. Plus, there’s a double detached garage providing ample parking and storage. This move in ready home combines modern convenience with timeless charm. Don’t miss your chance to own this gem, book your showing today! (id:43042)
766 Bard Crescent
Regina, Saskatchewan
Welcome to 766 Bard Crescent in the desirable McCarthy Park neighborhood—a charming split-level (3) home offering 3 bedrooms, 2 bathrooms, and a fully finished basement. This spacious property features a detached 2-car garage, a bright living room, and an inviting kitchen/dining area with durable vinyl plank flooring. Enjoy ample space for relaxation and entertaining, both indoors and out, with a private, fenced yard perfect for kids and pets. This move-in ready home offers comfort, functionality, and convenient access to nearby parks, schools, and amenities—making it an excellent choice for your next home! (id:43042)
1318 7th Avenue N
Regina, Saskatchewan
Welcome to 1318 7th Avenue North, a well-maintained 950 sq ft bungalow located in the desirable Churchill Downs neighborhood of Regina. This charming home features an open-concept layout that connects the spacious living and dining areas, ideal for both everyday living and entertaining. The main floor offers two generously sized bedrooms and a full four-piece bathroom, with the flexibility to easily convert the layout back to three bedrooms if needed. The kitchen is equipped with updated stainless steel appliances. Further upgrades—including a newer air conditioner (2022), shingles and furnace, provide added comfort and value. Situated on a 5,630 sq ft corner lot, the property includes a double detached garage, powered shed, and driveways at both the front and side for extra parking. The unfinished basement offers a blank slate for future development, allowing you to customize the space to your needs. This home is also ideally located near a variety of amenities. Families will appreciate nearby schools such as McDermid and Imperial School, and outdoor spaces like Imperial Park, Dover Park and Laval Soccer Field to offer room for recreation. Just minutes away, Northgate Mall provides shopping and dining options, while downtown Regina—home to the Royal Saskatchewan Museum, Saskatchewan Science Centre, and Victoria Park—is easily accessible for work or leisure. Whether you're a first-time buyer, downsizer, or investor, 1318 7th Avenue North offers comfort, convenience, and long-term potential in a family-friendly community. Contact your agent today for more information or to schedule a showing.... As per the Seller’s direction, all offers will be presented on 2025-06-16 at 2:00 PM (id:43042)
343 6th Avenue Nw
Swift Current, Saskatchewan
Are you considering downsizing or seeking your first home? This charming residence could be the ideal choice for you. Featuring modern siding that enhances its exterior appeal, this home boasts PVC windows on the main level and updated shingles, contributing to its excellent curb appeal. Upon entering, you will find a bright front living room filled with natural light, leading to a well-designed eat-in kitchen, a convenient powder room, and two comfortable bedrooms. The basement is currently an open canvas, offering great potential for additional bedrooms, a family room, or even a second bathroom. The laundry and utilities are conveniently located on this floor, equipped with a forced air natural gas furnace. The fully fenced, mature backyard is a tranquil retreat, surrounded by established trees that provide privacy and ample space for future enhancements. This property is ideally situated just a short distance from downtown, offering easy access to various amenities including schools, daycares, and multiple parks. Call today and explore the possibilities this home has to offer! (id:43042)
Asquith Land
Perdue Rm No. 346, Saskatchewan
A peaceful 9.99 acre build site for sale, located just 6 minutes west of Asquith and 40 km from Saskatoon. The lot has no services at present, but the seller has a cost estimate for the prospective buyer. Please inquire for more info and/or directions to the property. (id:43042)
4742 Marigold Drive
Regina, Saskatchewan
Enjoy the convenience of main-floor living in this well-maintained, single-level condo in Garden Ridge. This two-bedroom unit offers a thoughtful layout with an additional storage room and comes equipped with all major appliances including fridge, stove, washer, dryer, built-in dishwasher, microwave, and even a freezer. Freshly painted and cleaned from top to bottom, the home features hardwood flooring in the living room and a bright, south-facing patio accessed through sliding glass doors—perfect for relaxing or enjoying your morning coffee. The quiet, pet-friendly development is ideally located within walking distance to groceries, transit, and a full range of amenities. One electrified parking stall is conveniently located just outside your front door. Condo fees include exterior maintenance, lawn care, snow removal, building insurance, water, sewer, and contributions to the reserve fund. Pride of ownership is evident throughout—this unit has had just one owner and is move-in ready. (id:43042)
418 Kinloch Crescent
Saskatoon, Saskatchewan
Welcome to Rohit Homes in Parkridge, a true functional masterpiece! Our Lawrence model single-family home offers 1,484 sqft of luxury living. This brilliant Two Storey design offers a very practical kitchen layout, complete with quartz countertops, an island, walk-through pantry, a great living room, perfect for entertaining and a 2-piece powder room. This property features a front double attached garage (19x22), fully landscaped front, double concrete driveway. On the 2nd floor you will find 3 spacious bedrooms with a walk-in closet off of the primary bedroom, 2 full bathrooms, second floor laundry room with extra storage, bonus room/flex room, and oversized windows giving the home an abundance of natural light. This gorgeous single family home truly has it all, quality, style, a flawless design! Over 30 years experience building award-winning homes, you won't want to miss your opportunity to get in early. We are currently under construction with completion dates estimated to be 8-12months. Color palette for this home is TBD. *GST and PST included in purchase price. *Fence and finished basement are not included* Pictures may not be exact representations of the home, photos are from the show home. Interior and Exterior specs/colours will vary between homes. For more information, the Rohit showhomes are located at 322 Schmeiser Bend or 226 Myles Heidt Lane and open Mon-Thurs 3-8pm & Sat-Sunday 12-5pm. (id:43042)
1324 18th Street W
Prince Albert, Saskatchewan
There's a reason you've never seen this beautiful home on the market in the last 45 years... It was built to last and it's been maintained meticulously by the only owner it has ever seen. Steps for Wesmor High School and close to elementary schools it sits on a quiet no flow through road. Traffic in minimal, you have to be going to only a few houses to be on this street. Even with the city-wide tax increase the payment you would have is less than rent and will bring pride of ownership to the next lucky owner. Call your favourite realtor quick, this one will not last long. (id:43042)
618 Kinloch Crescent
Saskatoon, Saskatchewan
Welcome to Rohit Homes in Parkridge, a true functional masterpiece! Our DALLAS model single family home offers 1,661 sqft of luxury living. This brilliant design offers a very practical kitchen layout, complete with quartz countertops, walk through pantry, a great living room, perfect for entertaining and a 2-piece powder room. On the 2nd floor you will find 3 spacious bedrooms with a walk-in closet off of the primary bedroom, 2 full bathrooms, second floor laundry room with extra storage, bonus room/flex room, and oversized windows giving the home an abundance of natural light. This property features a front double attached garage (19x22), fully landscaped front yard and a double concrete driveway. This gorgeous single family home truly has it all, quality, style and a flawless design! Over 30 years experience building award-winning homes, you won't want to miss your opportunity to get in early. We are currently under construction with completion dates estimated to be 8-12 months. Color palette for this home is Urban Farmhouse. Floor plans are available on request! *GST and PST included in purchase price. *Fence and finished basement are not included* Pictures may not be exact representations of the home, photos are from the show home. Interior and Exterior specs/colors will vary between homes. For more information, the Rohit showhomes are located at 322 Schmeiser Bend or 226 Myles Heidt Lane and open Mon-Thurs 3-8pm & Sat-Sunday 12-5pm. (id:43042)
Oleksyn Beach Wakaw Lake
Wakaw Lake, Saskatchewan
Lakefront Oleksyn Beach, very private heavily treed with spruce and pine trees. 3 bedroom 976sq' mobile home with additions including a metal roof & newer siding. The kitchen features an eating nook, wood cabinets, and an open living dining area complemented by a wood fireplace. Screened sunroom, porch, all appliances (new washer), and furnishings are included with the purchase. Only the seller's personal items will be removed. The front door opens to a large covered deck that wraps around the east side of the cottage. nat.gas BBQ hook-up, plus sheds and a single detached garage on the leased utility lot behind the property until 2034. Also included in the purchase price are a water trailer and a portable 250-gallon water hauling tank, plus an added bonus: a 2010 Grew Bow rider I/O speed boat and a 14' aluminum fishing boat with a 9.9 engine, plus a 3000lb boat lift with aluminum dock system. 1000-gallon septic tank, 700-gallon cistern. This is an ideal location with great year-round access off Highway 41. The Golf course is just across the lake! Only 50 minutes from Saskatoon. (id:43042)
3945 Sandhill Crescent
Regina, Saskatchewan
Welcome home to 3945 Sandhill Crescent nestled on a pristine & welcoming street located in our thriving The Creeks neighbourhood. An immaculate fully developed 2014 custom 5-bedroom & 3-bathroom luxury build by Gilroy Homes was designed with intention – dressed to impress & to meet the needs of a family! The exquisite curb appeal w/triple driveway & covered front sitting area welcomes you into a spacious foyer opening to the impressive open concept main area featuring vaulted ceilings, gleaming hardwood & illuminated by an abundance of natural light (east facing front/west facing backyard - perfect for gardeners!). A spacious living room & dining room area hug the true heart of the home - the dream kitchen! You will want to cook for family & friends here w/gas stone, stone countertop, pantry & the island can easily seat 6 for those breakfast meals or gathering with friends for charcutier! Completing the main are two secondary bedrooms & a full bathroom. Upstairs is the primary bedroom retreat offers w/an expansive spa-like ensuite & walk-thru to an oversize W-I-C. Downstairs is ready to host friends for movie night with a L rec room featuring a custom wet bar w/cabinets & sit up island & gas f/p w/built in surround. There are two additional bedrooms, another full bathroom, utility room (w/storage space) + an under the stair’s storage nook measuring 6x16! Efficient access from the foyer to the dedicated laundry rm w/sink & upper/lower cabinets, as well direct access to the triple heated garage w/a pit, steel beam & pull-thru door to the landscaped/fenced backyard. The yard is fully finished w/concrete pad & walkway, upper & lower composite deck, patio area & accented by garden boxes (all planted!). Steps away from Ripplinger Park, walking trails in the McKell Reserve, shopping amenities, desirable schools & fantastic neighbours, The Creeks offers a family-centric lifes... As per the Seller’s direction, all offers will be presented on 2025-06-15 at 6:00 PM (id:43042)
207 Royal Street
Imperial, Saskatchewan
Discover Your Ideal Business Opportunity in Charming Imperial, SK! If you're envisioning a thriving business in a supportive small town, this exceptional property could be perfect for you! Previously home to the Grain & Pulse Cafe, featured on Flat Out Food, this inviting space is on Imperial's main street. With 54 ft of frontage, it includes a bakery with a storefront, seating area, washroom, and dedicated work areas. An attached building serves as versatile storage/warehouse space. Step outside to a welcoming north-facing deck and sheltered courtyard, ideal for al fresco dining. Inside, find a fully appointed kitchen with an oven room; all kitchen equipment is negotiable to fit your needs. The property also has a 1/4 story attic for storage. The second building houses utilities, including the furnace and water heater, and is equipped with an overhead gas furnace. Currently used for storage, this adaptable space can transform for various business purposes. Street parking is available, while staff parking is at the rear. Zoned COMM mixed, you can consider converting part of the space for residential use or developing it according to your vision. Imperial, on Hwy 2, is a forward-thinking community just northwest of Regina and south of Watrous. The town proudly supports local businesses and is minutes from Etter's Beach on Last Mountain Lake, a favourite spot for locals and visitors. Included with the property is "as is" highway signage for added visibility. With flexible possession terms, contact your agent today to schedule a viewing and start realizing your business dreams in Imperial! (id:43042)
2401 5500 Mitchinson Way
Regina, Saskatchewan
Welcome home to 2401 5500 Mitchinson Way located in our vibrant Harbour Landing neighbourhood in Regina SK Canada! Get ready to fall head over heels in love with is sophisticated top floor condo with million-dollar southwest views! Offering an open concept floorplan maximizing views from the living room, dining room & the perfectly position kitchen – your heart will never get tried of the Prairie magic right outside your window. Host friends & family for dinner cooked up in this well appointment kitchen featuring stone countertops, SS appliances, ample countertop + cabinetry space with eat in island! The primary bedroom’s floorplan includes a walk through closet to a full bath ensuite (Yes, please!). Don’t fret – there’s a second spacious bedroom w/closet as well plus a full bathroom. If you work from home there is also a convenient nook area that could be turned into an office space as desired. Need storage – well, this condo has you covered because there is a walk-in closet space for coats/shoes + in-suite laundry! Step out onto your covered balcony measuring 7.5x9.3to BBQ or sit & read a book – you will have front row seats to watch the sunset, epic storms, & witness the changing of the seasons! One of the additional luxuries of this condo complex is the underground parking stall & secondary storage unit measuring 3.7x10.3. This is a professionally managed complex with the condo fees including Common Area Maintenance, External Building Maintenance, Garbage, Heat, Insurance (Common), Lawncare, Reserve Fund, Sewer, Snow Removal, Water, Elevator, Visitor Parking. Now is your chance to really start enjoying the land of the Living Skies! (id:43042)
Mount Hope Home Quarter
Mount Hope Rm No. 279, Saskatchewan
A rare opportunity to own a quarter of land with two houses close to Raymore and Semans. The main home is a 2056 sq ft bungalow built in 2013 with finished basement and an oversized double garage (32x33) with radiant heat. The main floor features an office, 3 bedrooms, large kitchen and dining area as well as 3 bathrooms. The basement has a huge family room, den (with walkout to back yard), 2 bedrooms, 4 piece bath and lots of storage. The fenced yard is perfect for small kids and animals and the South facing deck is great for those hot summer days. The other bungalow on the property is 1120 sq. ft and was built in 1968. Many updates have been done throughout the years including hardie board siding, new windows & updated mechanical. Both homes are on an RO system and there is one deep well and one shallow well. The home is perfect for seniors or farm employees. Lots of options with this property. Other inclusions are 3 GSI 3609 Bins with aeration on cement, 2 Westeel Rosco 1905 bins on cement (please note other bins in the photos are not included and have already been sold), 42x60 heated shop, 80x132 cold storage. The yard is meticulously manicured and pride of ownership shows throughout. (id:43042)
413 109th Street
Saskatoon, Saskatchewan
Welcome all investors, house flipping business or anyone who wants to get into the rental market!! This huge bungalow located in Sutherland close to the U of S, has been set up for a secondary suite in basement. Main floor features 5 bedrooms, 2 bathrooms, laundry and a huge kitchen. Basement offers 2 more bedrooms, 1 bathroom and a kitchen. This 50x145 ft R2 lot also has a garage/structure in the rear which will need some renovations to turn it back to a useable garage. Tons of potential in this one, don’t miss out!! (id:43042)
2614 Kliman Crescent
Regina, Saskatchewan
3 bedroom 1620sq ft 2 storey home sits on a mature lot on quiet cres in prime Gardiner Park. Large entry way , formal living and dining rooms, bright kitchen with table area, Family room with Nat gas fire place and garden doors leading to private deck, Double attached garage.... As per the Seller’s direction, all offers will be presented on 2025-06-16 at 2:00 PM (id:43042)
1707 Lorne Avenue
Saskatoon, Saskatchewan
Welcome to 1707 Lorne Avenue, a charming 1,148 square foot two-storey home nestled in the heart of the desirable and mature neighborhood of Buena Vista. This well-maintained property offers a perfect blend of classic character and modern updates, featuring three comfortable bedrooms and two full bathrooms. Step inside to discover updated vinyl plank flooring and large vinyl windows that fill the home with natural light. The main floor also boasts a heated front porch—ideal for enjoying morning coffee year-round. A high-efficiency furnace ensures cozy winters, while the detached garage adds convenience and extra storage. Situated on a quiet, tree-lined street, this home is perfect for families or anyone seeking the warmth and charm of a well-established community. (id:43042)
160 Company Avenue
Fort Qu'appelle, Saskatchewan
This 1910 built unique property was the former Town office of Fort Qu'Appelle. The total area on both floors is approximately 3760 ft2 with the main floor featuring approximately 1880 ft2 and includes two large spaces (could be used for retail or offices) facing the street and a smaller office at the back of the building on the main floor. The original bank safe is still in place. There are two original fireplaces and the original metal roofing. The 2nd floor has six additional spaces plus a 3-piece bathroom. The original stone basement appear to be solid. The roof has been redone in 2024 and over the past few years some of the windows have been updated. Other updates include some of the electrical and heating systems. This property is "one of e kind" and a must see!! NOTE: The Building will fall under the Municipal Heritage Property Designate. (id:43042)
2243 Rosewood Drive
Saskatoon, Saskatchewan
Stunning fully developed and landscaped home in the sought-after neighborhood of Rosewood, perfect for families! You are welcomed into the immaculately maintained home through the bright and spacious foyer. The open-concept main floor features 9’ ceilings, granite countertops, island, and pantry closet in the kitchen, large windows, dining room with deck access, a gas fireplace in the living room, powder room, and laundry/mud room off the 3-car heated attached garage. Upstairs you will find 3 bedrooms and 2 bathrooms including a spacious primary bedroom with walk-in closet and a luxurious spa-like 5-piece ensuite with tile floors, jet tub, separate shower and 2 sinks. The basement has a separate side entry and roughed in plumbing (with 2nd meter socket outside). It is the perfect space to entertain with a large family room and games area, bedroom, 4-piece bathroom, den, utility room and storage space. Beautifully landscaped front and back yard with artificial turf in the front and natural grass in the back. The fully vinyl fenced yard features a vinyl covered deck with built in windbreaker/privacy screen, brick patio with pergola, and sand pit area. Conveniently located near parks, schools, amenities, and Circle Drive access. Book your personal showing to view this gorgeous property today, don’t miss out! (id:43042)
512 King Edward Street
Davidson, Saskatchewan
Profit business in Davidson for sale. Long term running motel on Highway 11 between Saskatoon and Regina. This motel is in excellent conditions and has lots of updates including: windows, roof, all bedding stuff, and whole basement renovation(basement flooring, bathroom and new painting). Total are 24 rooms: 14 rooms are single bed (one of rooms with king size bed and 4 pcs bathroom0 and 10 rooms are double beds. Each room has 3pcs bathroom (one has 4pcs bathroom), TV, desk, coffee makers, microwave and fridge. Owner/employee's living area has two bedrooms , 4pcs bathroom, living room and kitchen plus another single bed room for extra. Great opportunity to own a business with easy/one person running. Don't miss it out! (id:43042)
407 710 Hart Road
Saskatoon, Saskatchewan
Welcome to Unit 407 at 710 Hart Road – a top-floor condo offering comfort, convenience, and excellent value in the heart of Saskatoon’s Blairmore neighbourhood. This 581 sq. ft. 1-bedroom, 1-bathroom unit is located in a secure, elevator-equipped high-rise building and features a smart, functional layout ideal for first-time buyers, students, or investors. Step inside to an open-concept kitchen and dining area with laminate flooring and modern cabinetry, flowing seamlessly into a spacious living room with large windows and natural light. The cozy carpeted bedroom includes ample closet space, while the 4-piece bathroom and in-suite laundry add to the everyday convenience. This unit includes all major appliances: fridge, stove, washer, dryer, and built-in dishwasher. The building is well-maintained with stone and stucco exterior, asphalt shingles, and wood frame construction. Enjoy easy access to parks, shopping, public transit, and nearby schools – all just minutes away. Low monthly taxes, affordable condo fees, and a sought-after location make this a smart and accessible opportunity in Saskatoon’s growing west side. Don’t miss your chance to own in this vibrant, amenity-rich area. Call today to schedule your private viewing! (id:43042)
Rafferty Dam 9.95 Acres
Estevan Rm No. 5, Saskatchewan
Located only 10 minutes from Estevan, this 9.95 acre parcel is fully fenced and offers an amazing view of the area and sunsets. Power and natural gas utilities are nearby. This is a great location to build an acreage. Call the listing agent for more information. Directions: 2kms West on hwy 39, turn South on Rafferty Road, 3.7kms - on the left. More adjacent land could be avialable to purchase. Inquire to listing agent for more details. (id:43042)
259 Fortosky Crescent
Saskatoon, Saskatchewan
Welcome to Rohit Homes in Parkridge, a true functional masterpiece! Our single family LANDON model offers 1,581 sqft of luxury living. This brilliant design offers a very practical kitchen layout, complete with quartz countertops, walk through pantry, a great living room, perfect for entertaining and a 2-piece powder room. This property features a front double attached garage (19x22), fully landscaped front yard, and double concrete driveway. On the 2nd floor you will find 3 spacious bedrooms with a walk-in closet off of the primary bedroom, 2 full bathrooms, second floor laundry room with extra storage, bonus room/flex room, and oversized windows giving the home an abundance of natural light. This gorgeous home truly has it all, quality, style and a flawless design! Over 30 years experience building award-winning homes, you won't want to miss your opportunity to get in early. We are currently under construction with approximately anywhere from 8-12 months till completion depending on the home. Color palette for this home is Loft Living. Please take a look at our virtual tour! Floor plans are available on request! *GST and PST included in purchase price. *Fence and finished basement are not included. Pictures may not be exact representations of the unit, used for reference purposes only. For more information, the Rohit showhomes are located at 322 Schmeiser Bend or 226 Myles Heidt Lane and open Mon-Thurs 3-8pm & Sat-Sunday 12-5pm. (id:43042)
14 Pony Trail
Corman Park Rm No. 344, Saskatchewan
Welcome to 14 Pony Trail, Riverside Estates – Where Country Meets City Convenience Set on 3.97 acres just 4 km from Saskatoon city limits, this properties location offers the perfect blend of peaceful acreage living and quick city access – with pavement right to your front door! At the heart of the property is a spacious 3,600 sq. ft. two-storey home designed for the view of property and family living. The kitchen and dining area are located on the upper floor, taking full advantage of stunning views overlooking Riverside Golf Course – you can even see the green of Hole #2 from the deck! An oversized 25' x 19' vaulted family room offers a warm and welcoming space to gather and relax. With 7 bedrooms and 4 bathrooms, this home has space for everyone. There are two primary suites – one on each level – making it ideal for multigenerational living or guest flexibility. Currently, bedrooms 6 & 7 have been combined into a larger space but can easily be separated again. Significant updates have been completed to the exterior including: New shingles (2023) Hardie Board composite siding and hidden fastener metal cladding, fascia & soffits (2024). Enjoy summers in the 40’ x 20’ outdoor pool with a 9' deep end, which received a new liner in fall 2022, perfect for entertaining or unwinding under prairie skies. Need space for toys, hobbies, or a workshop? The 52’ x 28’ detached garage has a double overhead doors and was formerly used as horse stables, now serving as a versatile storage and workspace. This is a rare opportunity to embrace the tranquility of acreage life, while being just minutes from Saskatoon. Water wells on property have been abandoned for upgraded and included SASK Water service! 14 Pony Trail isn’t just a home – it’s a lifestyle. Close to the Sask River & Riverside Golf & Country Club, mins from Furdale Dog Park, this type of established location don't come up ... As per the Seller’s direction, all offers will be presented on 2025-06-16 at 4:00 PM (id:43042)
11 219 Grant Street
Saskatoon, Saskatchewan
Amazing opportunity to get into affordable home ownership! Stop renting when you can own! This 3-bedroom, 1-bathroom mobile home comes equipped with a spacious kitchen, open dining area and a large living room. Enjoy your private yard in the summers. This mobile home park is pet friendly. Monthly lot lease fee of $1020 includes taxes, water, garbage services, common area yard care/snow removal, recycling fees, and more! Message your favorite REALTOR® for more information. (id:43042)
311 Waters Crescent
Saskatoon, Saskatchewan
Well Maintained Bi-Level in Prime Willowgrove Location! Welcome to this exceptionally well-kept 1,445 sq ft bi-level home ideally located along the perimeter of Willowgrove, offering quick and easy access in and out of the neighborhood. Just a short walk to parks, public and Catholic schools, and all area amenities, this home is perfectly positioned for family convenience and lifestyle. Enjoy unparalleled backyard privacy with no neighbors behind—relax on the covered deck with serene western views of open agricultural land, or gather around the custom wood-burning fire pit on the lower concrete patio. Inside, you’re greeted by a spacious front foyer with direct access to the oversized heated double garage (24' x 24'/26'), featuring high ceilings, 220V wiring, and abundant storage space. The open-concept main floor boasts vaulted ceilings and a stunning 3-way gas fireplace that creates a cozy flow between the living and dining areas. The kitchen is a chef’s delight with ample cabinetry, concrete countertops, under-cabinet lighting, a large island, corner pantry, and stainless steel appliances—including a brand-new stove (2024).There are three spacious bedrooms on the main floor. The primary suite includes a walk-in closet and a luxurious 3-piece ensuite with a custom tiled walk-in shower featuring body sprays, a rain showerhead, and handheld wand. A full 4-piece bathroom serves the other two generously sized bedrooms. The basement is open for future development, with potential to add 3–4 more bedrooms, a large family room, or multiple home offices—endless possibilities tailored to your needs. Recent Upgrades & Features Include: Nest Smart Thermostat (2024); Stove (2024); New Vinyl Front Fence (2023); Hardwood flooring throughout most of the main floor; Central air conditioning; Newer shingles; Underground sprinklers; Under-deck storage; Don’t miss this rare opportunity to own a move-in-ready home in one of Saskatoon’s most desirable neighborhoods. (id:43042)
215 303 Lowe Road
Saskatoon, Saskatchewan
CORNER UNIT!!! Welcome to this bright south/west facing condo in University Heights. Watch all the activities across the street in the park or those beautiful Saskatchewan sunsets from your balcony!! This is one of the largest units in the Forest Park complex at 1033 sqft. Open concept with a functional floor plan. Once entering this well maintained unit, there is a laundry room with custom build in cabinets. Kitchen offers a walk-in pantry which is open into the formal dining room. Living room has a corner balcony. Master bedroom features a walk-in closet plus a 4 piece bathroom. The second bedroom and extra bathroom is great for guests, family members or university students. Upgraded large air conditioning unit has been installed which cools the entire space. Underground parking stall is included. There is a recreation room and gym located on the main floor for your convenience. Handy Bus stop out front for University students. Amazing location and in walking distance to grocery stores, many restaurants, medical centers, gyms, and 2 large high schools. Short distance to the Forestry Farm and Zoo. Book your showing today!! (id:43042)
102 Delaronde Road
Saskatoon, Saskatchewan
Welcome to 102 Delaronde Road in the heart of sought-after Lakeview! This 4-level split offers 1,048 sq ft above grade, 4 bedrooms, and 3 bathrooms, providing the perfect blend of space and flexibility for growing families. The open-concept main floor features beautiful hardwood and linoleum flooring with a large living area that flows into a functional kitchen and dining space. Upstairs you’ll find 3 bedrooms including a generous primary with a 3-piece ensuite. The lower levels offer a cozy family room, additional bedroom, bathroom, and ample storage. Enjoy the added value of updated siding and brand new asphalt shingles. Step outside to your private backyard oasis complete with mature trees, a spacious deck for entertaining, and a double detached garage. Located just steps from École Lakeview School and St. Bernard Catholic School, with convenient access to Lakeview Park, walking paths, and the Wildwood Golf Course. Easy access to Circle Drive makes commuting a breeze. Move-in ready, functional, and nestled in one of Saskatoon’s most family-friendly communities—this is the one you’ve been waiting for!... As per the Seller’s direction, all offers will be presented on 2025-06-17 at 7:00 PM (id:43042)
702 1524 Rayner Avenue
Saskatoon, Saskatchewan
Mobile home in Cove Communities. 2 bed, 1 bath. This home needs someone who is handy. Fix-up project. If you are looking for potential to make sweat equity, this one is for you! (id:43042)
203 Fortosky Manor
Saskatoon, Saskatchewan
Welcome to Rohit Homes in Parkridge, a true functional masterpiece! Our single family LANDON model offers 1,581 sqft of luxury living. This brilliant design offers a very practical kitchen layout, complete with quartz countertops, walk through pantry, a great living room, perfect for entertaining and a 2-piece powder room. This property features a front double attached garage (19x22), fully landscaped front yard, and double concrete driveway. On the 2nd floor you will find 3 spacious bedrooms with a walk-in closet off of the primary bedroom, 2 full bathrooms, second floor laundry room with extra storage, bonus room/flex room, and oversized windows giving the home an abundance of natural light. This gorgeous home truly has it all, quality, style and a flawless design! Over 30 years experience building award-winning homes, you won't want to miss your opportunity to get in early. We are currently under construction with approximately anywhere from 8-12 months till completion depending on the home. Color palette for this home is TBD. Please take a look at our virtual tour! Floor plans are available on request! *GST and PST included in purchase price. *Fence and finished basement are not included. Pictures may not be exact representations of the unit, used for reference purposes only. For more information, the Rohit showhomes are located at 322 Schmeiser Bend or 226 Myles Heidt Lane and open Mon-Thurs 3-8pm & Sat-Sunday 12-5pm. (id:43042)
1 George Avenue
Clemenceau, Saskatchewan
This property is a cozy, well-maintained cabin located in Clemenceau, Saskatchewan. Built in 2010, the 840 sq ft cabin features two bedrooms, pine finishing, and comes with some appliances and furnishings. It is connected to its own well and has a septic tank, providing essential utilities for comfortable living. Situated on 2.54 acres of titled land, this cabin is perfect for those seeking a peaceful retreat in a prime hunting area. The location offers excellent recreational opportunities, with beautifully groomed snowmobile trails and some of the best hunting experiences in the region. Clemenceau is just 21 miles from Hudson Bay, SK, making it easily accessible while still providing a tranquil, secluded atmosphere. This property is ideal for anyone looking to enjoy the serenity of nature and outdoor activities year-round. (id:43042)
Northeast Lease .76 Acres
Hudson Bay Rm No. 394, Saskatchewan
For the wilderness enthusiastic this could be yours, property like this doesn’t come along very often. This rare gem is .76 acres of leased land in the Boral Forest located Northeast of Hudson Bay, Saskatchewan next to the Manitoba border. The rustic 3 bedroom log cabin has an open concept with sky lights over the dining area or eat outside on the attached screen deck. We also have a guest house, a power plant shed, as well as storage sheds, shower room, a 16’x 33’ insulated & heated work shop, and a 36.6’x48.6’ shop for all the toys which has a 16’ deep lean on it for more storage. Also included is some of the equipment to maintain and enjoy the property, water tanks & totes, heavy duty bush mower, pull behind PTO driven grader, flat deck trailers, 3 pt hitch finishing mower, 60”cut riding mower, commercial diesel mower, case IH tractor with loader & blade, construction heater, wood stove and wood heater, log splitter, gas powered wash machine, 5/8press drill, air compressor, extra lumber & aspenite. There is a pontoon barge, a tower, cell booster and more.\r\nLocated in the peaceful woods close to the river banks you can listen to the ripple of the Red Deer River or venture down to catch supper. There are no more leases are to be given by the Saskatchewan government in this area as it is in a Ran area. Check out your next paradise where you can fish, hunt, enjoy nature located North East of Hudson Bay, Sk next to the Manitoba border. This rustic three-bedroom log cabin is located in the Boral Forest, northeast of Hudson Bay, Saskatchewan, close to the Manitoba border. The cabin features an open concept design with skylights over the dining area, and an attached screen deck for outdoor dining. Call today to set up your viewing! (id:43042)
17 176 Acadia Court
Saskatoon, Saskatchewan
Welcome to your new home at Acadia Drive, Saskatoon! This charming 1-bedroom apartment condo boasts all the conveniences you need for a comfortable lifestyle. Features: In-Unit Laundry: Enjoy the convenience of your own washer and dryer. Soundproof and Sturdy Concrete Cinderblock Building: Offering you peace and quiet in a secure setting. East-Facing Balcony: Start your day with the warmth of the morning sun. 1 Off-Street Parking Stall: Hassle-free parking. Location Perks: Ideal for Young Professionals and Students: Situated just 10 minutes away from the University of Saskatchewan via 14th Street East, making it perfect for students and staff alike. Amenities Galore: Only a 3-minute drive to the Market Mall Shopping Centre, where you’ll find groceries, dining options, and other essential services. Outdoor Recreation: Quick access to Lakewood Park and Wildwood Golf Course, perfect for weekend relaxation. Public Transit: A stone's throw away from bus stops that connect you directly to the U of S campus and downtown Saskatoon. Don’t miss this opportunity to own a well-located condo that offers the perfect blend of comfort and convenience for your lifestyle! (id:43042)
30 400 4th Avenue
Saskatoon, Saskatchewan
Bachelor suite! Great location close to downtown, hospitals and The U of S. Den, and living room sizes are combined into a cozy bachelor suite. 4 piece bath and one parking spot. (id:43042)
1314 Grandview Street W
Moose Jaw, Saskatchewan
Just a few blocks from the new school, this move-in-ready home checks so many boxes! Step inside to a spacious, light-filled living room – the ideal spot for cozy nights or entertaining guests. Around the corner, you’ll find the dining area and updated kitchen, featuring freshly painted cabinets that give the space a clean, modern feel. Down the hall, there are three comfortable bedrooms and a full 4-piece bathroom. The lower level offers a large family room with plenty of space for toys, a home gym, or even a pool table. There’s also a convenient 2-piece bathroom, plus a fourth bedroom that was previously used as the primary suite. It’s paired with a bonus room – perfect for a walk-in closet, home office, or nursery. Outside, you'll love the fenced yard with a concrete patio – a great space for summer barbecues. The detached one-car garage has impressive ceiling height, giving you extra storage or workshop potential. This is a great opportunity to get into a solid home in a growing area – don’t miss it! Don’t wait… book your private viewing today! (id:43042)
308 31 Rodenbush Drive
Regina, Saskatchewan
Top-floor 1-bedroom, 1-bathroom unit at 308-31 Rodenbush Drive offering 700 sq ft of functional living space. Features include a wood-burning fireplace, a large south-facing balcony, and access to an outdoor pool for owners. Located in a well-kept condo complex close to parks, shopping, and other north-end amenities—ideal for first-time buyers or anyone looking to simplify. (id:43042)
1051 Montgomery Street
Moose Jaw, Saskatchewan
Warmth, Character, and Space to Grow! Step onto the inviting front veranda and into a home full of charm and functionality. The main level features an open yet defined layout with a generous living room and a bright dining area—perfect for both everyday living and special gatherings. The kitchen offers plenty of workspace and storage, along with a view of the backyard and deck for easy outdoor access. A handy two-piece bathroom is located near the back entrance—ideal after time spent in the yard or garage. Upstairs, you'll find three comfortable bedrooms, two with double closets that offer great storage solutions. The lower level provides additional room to relax or work, with a cozy family area, a den, a 3-piece bathroom, and lots of storage space to keep things organized. Sewer line has been updated! Outside, there is a 24’x28’ double detached garage. This is a well-rounded home ready to welcome its next chapter. (id:43042)
0 Railway Avenue
Dundurn, Saskatchewan
Looking to build a new home? Check out this 67 foot lot in Dundurn. There is a house next door and the tenants have some items on the property but they will be moved off. Mature lot with trees (id:43042)
214 Fortosky Crescent
Saskatoon, Saskatchewan
Welcome to Rohit Homes in Parkridge, a true functional masterpiece! Our DALLAS model single family home offers 1,661 sqft of luxury living. This brilliant design offers a very practical kitchen layout, complete with quartz countertops, walk through pantry, a great living room, perfect for entertaining and a 2-piece powder room. On the 2nd floor you will find 3 spacious bedrooms with a walk-in closet off of the primary bedroom, 2 full bathrooms, second floor laundry room with extra storage, bonus room/flex room, and oversized windows giving the home an abundance of natural light. This property features a front double attached garage (19x22), fully landscaped front yard and a double concrete driveway. This gorgeous single family home truly has it all, quality, style and a flawless design! Over 30 years experience building award-winning homes, you won't want to miss your opportunity to get in early. We are currently under construction with completion dates estimated to be 8-12 months. Color palette for this home is TBD. Floor plans are available on request! *GST and PST included in purchase price. *Fence and finished basement are not included* Pictures may not be exact representations of the home, photos are from the show home. Interior and Exterior specs/colors will vary between homes. For more information, the Rohit showhomes are located at 322 Schmeiser Bend or 226 Myles Heidt Lane and open Mon-Thurs 3-8pm & Sat-Sunday 12-5pm. (id:43042)


