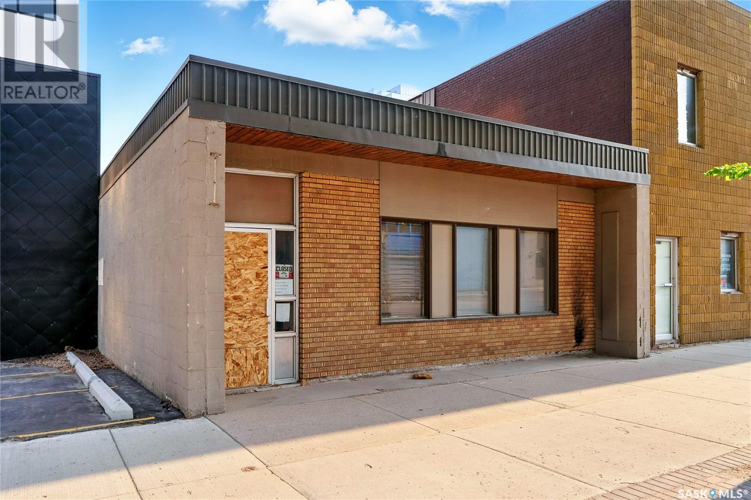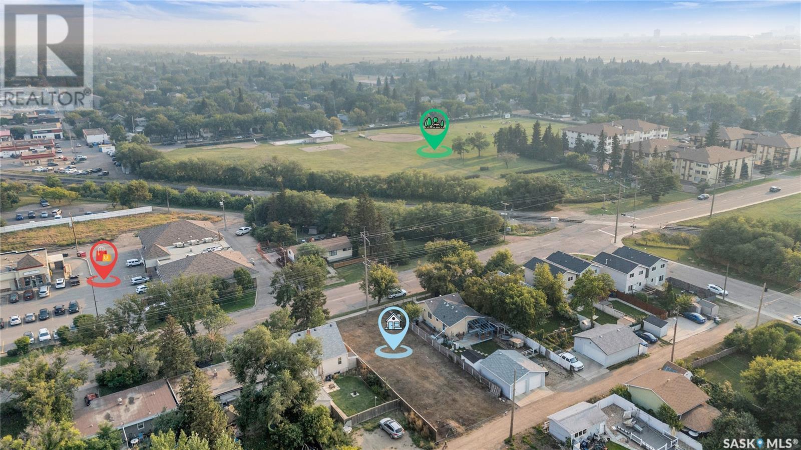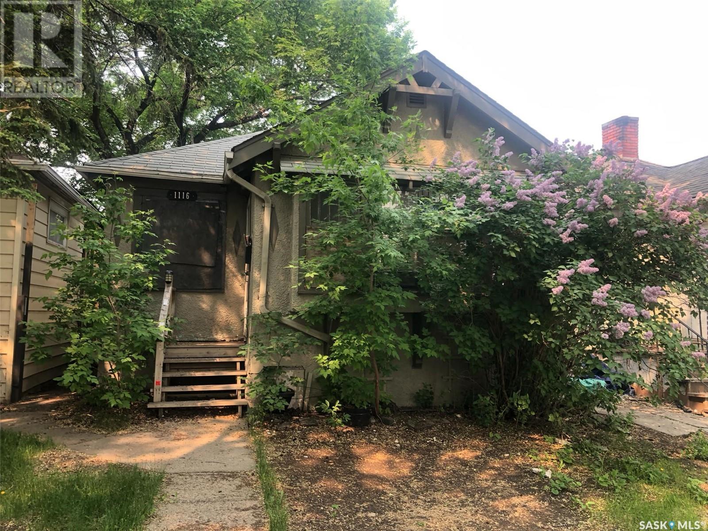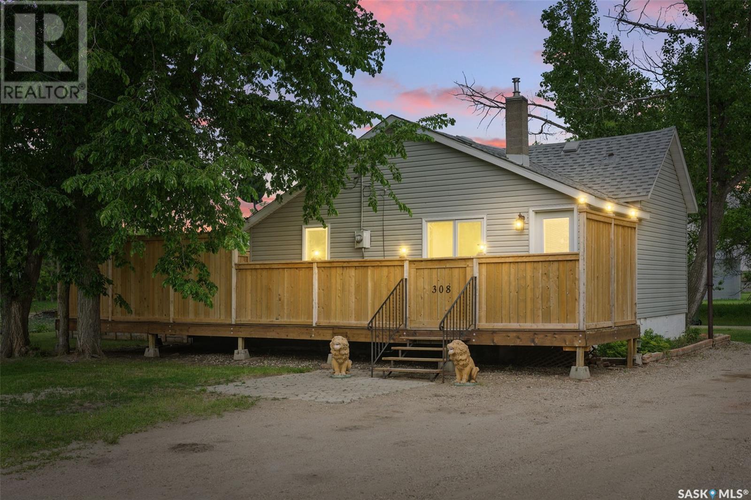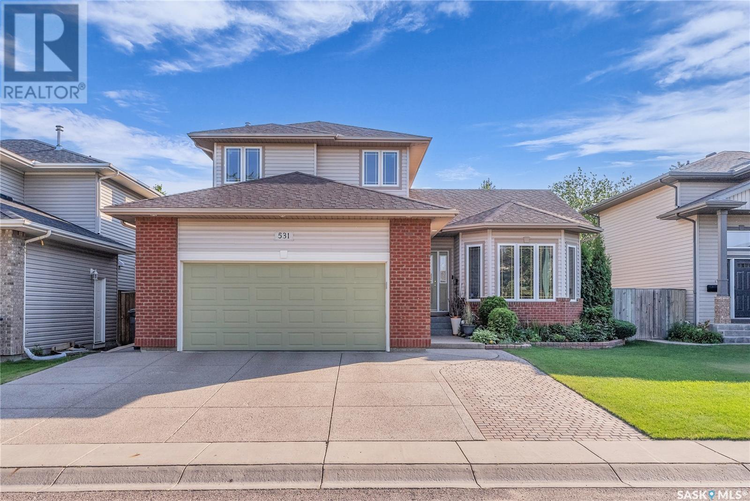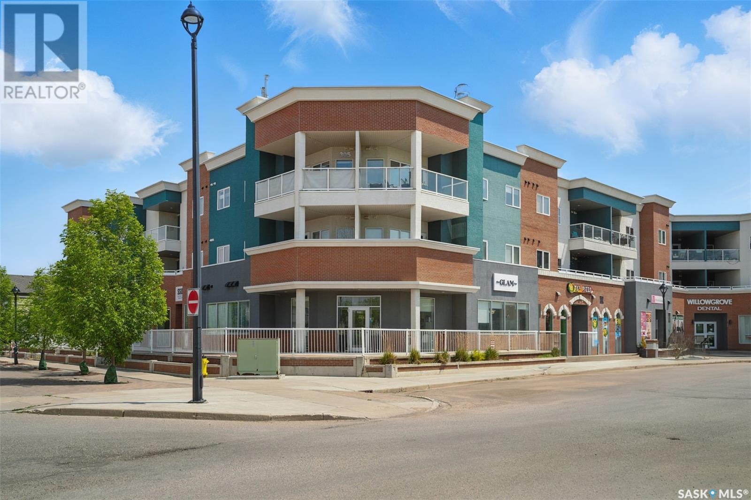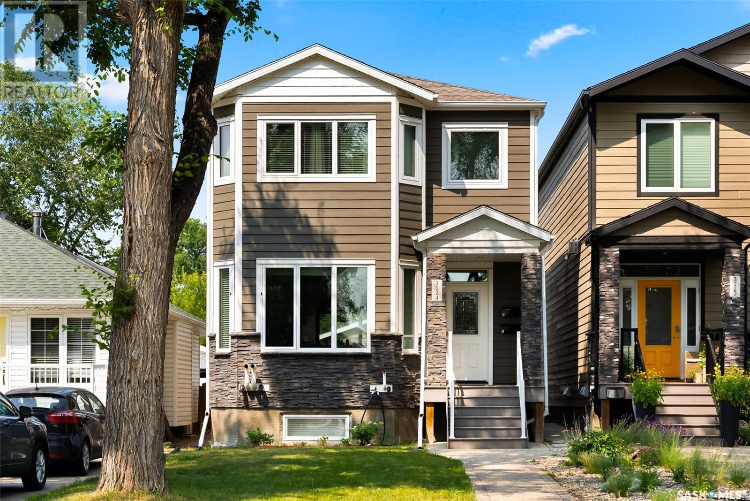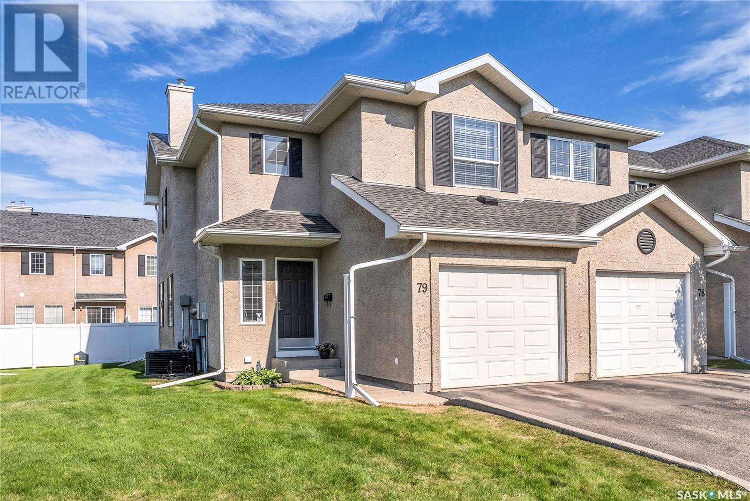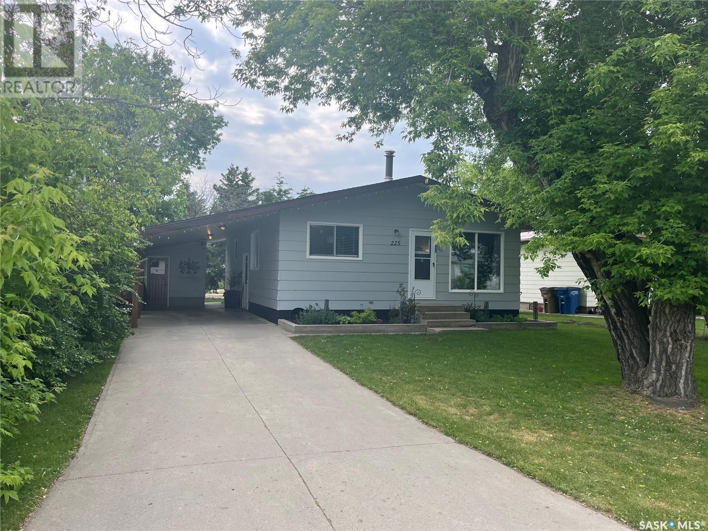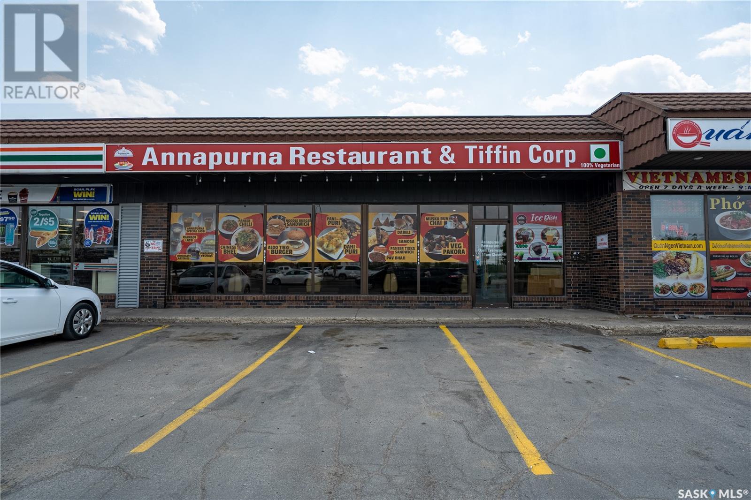315 20th Street E
Saskatoon, Saskatchewan
Stop leasing; start owning. This rare opportunity allows an owner-user to develop a commercial office space tailored to their needs in a centrally located area. Situated in the heart of Saskatoon, this one-storey concrete block, approximately 2,074 square feet, offers exceptional exposure. The property features nine (9) private offices, a kitchenette, front and back entrances with back alley access, and four (4) dedicated parking stalls at the rear. Recent upgrades include roof repairs, newer water heater, updated electrical, and a newer furnace, ensuring a move-in-ready space. This property is perfectly positioned for visibility and accessibility. Built on a 0.08-acre lot and zoned B6, the property is ideal for a wide range of professional uses. With a makeover, it could be converted to accommodate your retail use too. Book your showing today! (id:43042)
110 115th Street W
Saskatoon, Saskatchewan
Prime Development Opportunity! Situated just minutes away from the prestigious University of Saskatchewan, this vacant land is an excellent canvas for builders with vision. A unique aspect of this property is that is it Zoned for 4-Plex, enabling multiple development paths. Nestled in a vibrant and family-centric community, this location offers easy access to educational institutions, recreational areas, shopping hubs, and restaurants. Whether you're looking to develop a rental property or a long-term investment, this lot is perfectly set to provide a high quality of life for prospective tenants or homeowners. An added benefit to this lot is the proximity to 115th Avenue, a significant thoroughfare, granting straightforward access to various transportation channels. Ideal for students and working professionals, the area features direct bus routes to key destinations, making for easy commuting. Don't miss this chance to make a strategic investment in one of the city's most sought-after areas. Seize this opportunity to design and build a lucrative asset that aligns with both present and future market demands. (id:43042)
1116 Rae Street
Regina, Saskatchewan
Located in the community of Washington Park, this 2-bedroom, 1-bathroom bungalow offers an opportunity for homeownership or investment. The home features a traditional layout with a living area, kitchen, and two well-sized bedrooms. Situated on a 3,130 sq.ft. lot, the property is conveniently located near parks, schools, and public transportation.... As per the Seller’s direction, all offers will be presented on 2025-06-17 at 9:00 AM (id:43042)
308 Duke Street
Imperial, Saskatchewan
Welcome to 308 Duke Street in the friendly community of Imperial, Saskatchewan—a quiet town offering essential amenities, a K-12 school, and a strong sense of small-town pride, all located just over an hour south of Saskatoon. This cozy 783 sq ft bungalow sits on a massive double lot, giving you plenty of room to build a garage, garden, or simply enjoy the extra outdoor space. Inside, you’ll find 2 bedrooms plus a den, a main floor bathroom, and newer upstairs windows that brighten the home with natural light. Recent upgrades include new shingles and a newer furnace, offering peace of mind on key mechanicals. The unfinished basement provides a blank canvas for future development—whether you’re envisioning extra living space or a custom workshop. Built in 1939, this home is perfect for first-time buyers, downsizers, or anyone looking to enjoy the simplicity and space of small-town living. (id:43042)
531 Kucey Crescent
Saskatoon, Saskatchewan
Welcome to 531 Kucey Crescent – A Beautifully Updated Family Home in Arbor Creek. Ideally located in the highly sought-after neighborhood of Arbor Creek, this spacious 1,893 sq ft two-storey split is just steps from Arbor Creek Park. Inside, you're greeted by a bright and spacious foyer that flows into a bayed front living room and a formal dining area—perfect for entertaining. The main floor showcases beautiful hardwood and tile flooring throughout. The oak kitchen offers both style and functionality, featuring granite countertops, a Sil-Granite sink, tiled backsplash, ample cabinetry (including frosted glass accents), an island with seating and pendant lighting, plus stove, dishwasher, fridge & hood fan. Enjoy casual meals in the bayed dining nook with direct access to the sunroom and mature backyard—complete with a brick patio, and lush landscaping. The cozy family room features a gas fireplace with oak mantle and tiled hearth, recessed lighting, and a welcoming ambiance. A main-floor den, 2-piece powder room, and a laundry room with pocket door and built-in shelving round out the main level.Upstairs, the primary suite offers hardwood floors, a walk-in closet, and a 3-piece ensuite with a tile and glass shower featuring a body sprayer. Two additional bedrooms and a beautifully updated 3-piece main bath—with a 5-foot tile and glass shower also equipped with a body sprayer—complete the upper level. The fully developed basement provides even more space with a large family room with wet bar, games area, two additional bedrooms, a 3-piece bath with jetted tub and handheld shower, plus dedicated storage and utility room. Additional features include a 24x22 attached garage, central air conditioning, central vac, window treatments, and great curb appeal.... As per the Seller’s direction, all offers will be presented on 2025-06-13 at 12:00 PM (id:43042)
305 412 Willowgrove Square
Saskatoon, Saskatchewan
Welcome to this sunny west-facing 2-bedroom 2 bathroom condo! Located in the sought-after neighbourhood of Willowgrove, this unit is walking distance to many grocery stores, restaurants, doctors' offices, banks, and more! It also features two generously sized bedrooms, modern finishes, and Hunter Douglas blinds. The 9-foot ceilings make for an open, modern feel. The negatives to condo living: Lack of parking and upstairs neighbours. Well, this condo has two underground parking stalls and is on the top floor! Not to mention ample visitor parking spots. The amazing private balcony is 120 square feet and overlooks green space. The bus route is right outside the building, making this a great spot for University students attending the U of S. Perhaps you want to bike to school or work, no problem! There is a storage unit (#94) in the underground parking area to store your bike and other items. The new daycare across the street is nearly complete, making childcare more convenient than ever! This condo truly has it all. Book your private showing today! (id:43042)
3124 Hill Avenue
Regina, Saskatchewan
A Home for Every Chapter. 3124 Hill Ave. is thoughtfully designed to evolve with you. Built in 2014 by Varsity Homes you can enjoy the benefits of newer construction in one of Regina’s most desirable communities, Lakeview. Premium finishes, complemented by 9-foot ceilings on the main floor that enhance the open, airy ambiance. The bright white kitchen features quartz countertops and opens onto a spacious dining area. The cozy living room offers the perfect place to unwind, complete with a gas fireplace for added warmth and charm. A convenient 2-piece bathroom is located just off the back entry. Upstairs, you’ll find 3 generous sized bedrooms, including a primary bedroom with a 4-piece ensuite and walk-in closet, plus the convenience of a second-floor laundry room. The true hallmark of this home is its versatile basement. Featuring a fully developed, regulation suite with its own private entrance and second laundry. Use it for rental income, multi-generational living, a home-based business, or convert it to a rec room with a wet bar for ultimate entertaining. Whether you’re expanding your family, supporting a teenager seeking independence, welcoming aging parents, or taking advantage of passive income, this layout has you covered. Outside offers a fully landscaped, fenced yard featuring a deck with natural gas hookup, a private patio for summer evenings, and a double detached garage with lane access. (id:43042)
18 1275 South Railway Street E
Swift Current, Saskatchewan
Welcome to Chelsea Green, constructed in 2013 this vibrant community offers ACCESSIBLE, Stylish modern construction at an affordable price! This ground level, Bungalow style home houses 2 bedrooms, including a spacious master bedroom fit with a walk-in closet and luxurious 5 piece ensuite bath featuring his and hers sinks and ample storage. The open concept floor plan, a large island positioned between the living room and kitchen creating a seamless entertaining space. Down the hallway you will find the second bedroom, storage and another 3 piece bathroom. Enjoy the many amenities near by! Riverside park, walking paths, tennis courts, the golf course, the CO-OP and easy access to downtown! Other features include main floor/in suite laundry, Central air-conditioning, powered parking, a attached storage space and OF COURSE the lack of exterior maintenance making this the ideal home for busy professionals, retirees, investors and busy families alike! Call today for more details or to book your personal viewing! (id:43042)
79 103 Banyan Crescent
Saskatoon, Saskatchewan
WELCOME HOME, to this 1284sq/ft, townhouse that is a corner unit and located in the quiet and sought after community of Briarwood. Upon entering you are greeted by an open concept floor plan which offers an abundance of natural light and a space where you can effortlessly entertain with clear sightlines for seamless interaction with family and friends. The beautiful yet practical kitchen and dining area is complete with an island, all appliances included, and ample cabinets & counter space for all your cooking needs. The upstairs level features three spacious bedrooms, and a 4pc bathroom with a skylight. The master bedroom also features a walk-in closet, providing plenty of space for all your wardrobe needs. Lastly the undeveloped basement is ready for you to add your finishing touches and create a space suitable specifically to your needs and is currently home to the laundry and utility spaces. additional items to note: Single attached garage (10x20), AC (2023), water (2019) and ideally located to shopping, amenities, walking paths, Wildwood Golf Course, Lakewood Civic Centre, public transit and schools. Let's open the door to your new home.... As per the Seller’s direction, all offers will be presented on 2025-06-13 at 4:30 PM (id:43042)
225 1st Street Nw
Wadena, Saskatchewan
This 3+1 bedroom bungalow has plenty of modern upgrades and finishes. The property has a nice carport leading to a shed, and main entrance. The main floor has a nice kitchen and dining area open to the living room. Down the hall is a bathroom with upgrades, and 3 bedrooms. Upgrades include the sinks throughout, backsplash, baseboards, some flooring, dishwasher and more. The basement has a unique family room area with a wet bar and wood fireplace, bedroom, 3-piece bathroom, workshop area, laundry and plenty of storage. The back yard offers more parking, trees, garden area and private grassed area. (id:43042)
1860 Alexandra Street
Regina, Saskatchewan
Welcome to this delightful 836 sq. ft. bungalow nestled in the quiet, established neighbourhood of Pioneer Village. This well-maintained home offers a fantastic blend of comfort and convenience, perfect for first-time buyers, downsizers, or savvy investors. Step inside to a freshly painted interior. Open concept living area with 2 bedrooms, full 4-piece bathroom, ample parking, including a double detached garage – perfect for extra storage, a workshop, or secure vehicle space. Located in a friendly and accessible area, this home offers quick access to parks, schools, and Levan Drive, making it a smart and comfortable choice. Contact your agent today to book your private showing!... As per the Seller’s direction, all offers will be presented on 2025-06-13 at 5:00 PM (id:43042)
221 Victoria Avenue
Regina, Saskatchewan
221 Victoria Avenue in Regina is a thriving, fully operational full-service restaurant known for its brand value, loyal customer base, and quality food. Spanning 2,160 sq. ft. with seating for 60+ guests, the space includes a fully equipped commercial kitchen and is offered at a competitive lease rate of $18/sq. ft. This turnkey opportunity allows you to step into a well-established, profitable business with strong community presence and a reputation for great dining experiences. Whether you’re looking to continue the current success or bring your own vision to life, the location offers excellent flexibility, with conversion options available, as well as share sale or asset sale structures. A rare chance to own a restaurant with real momentum in a high-traffic area. (id:43042)


