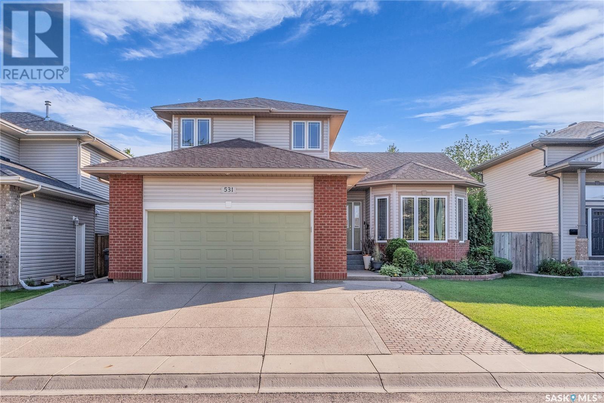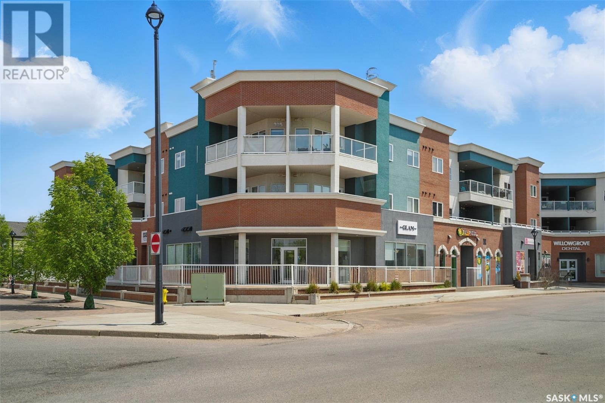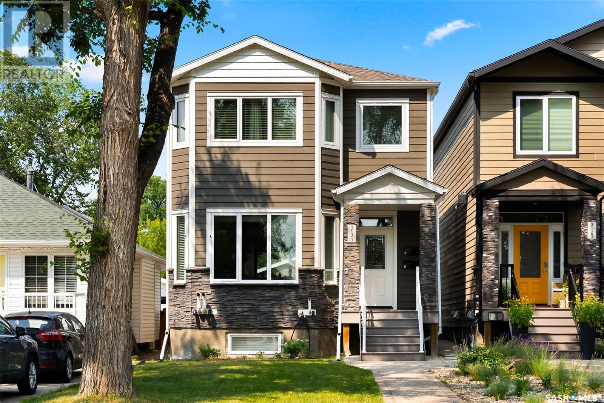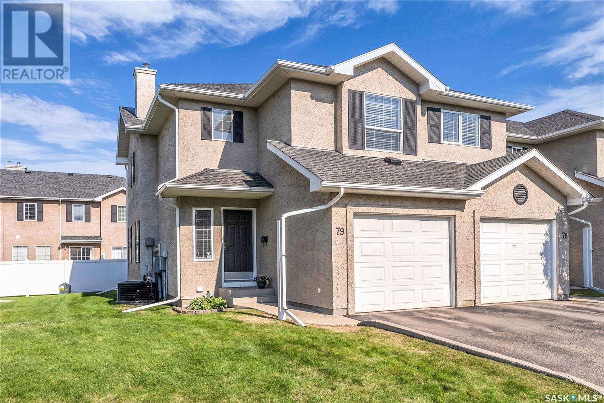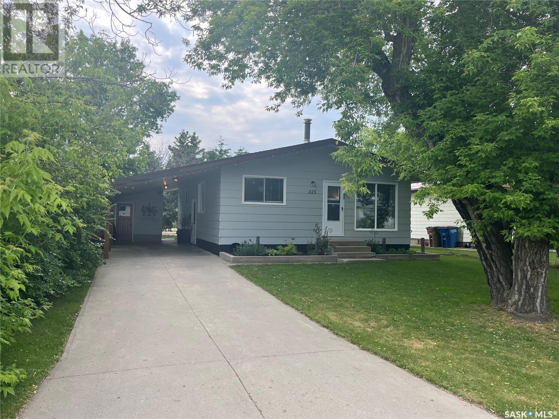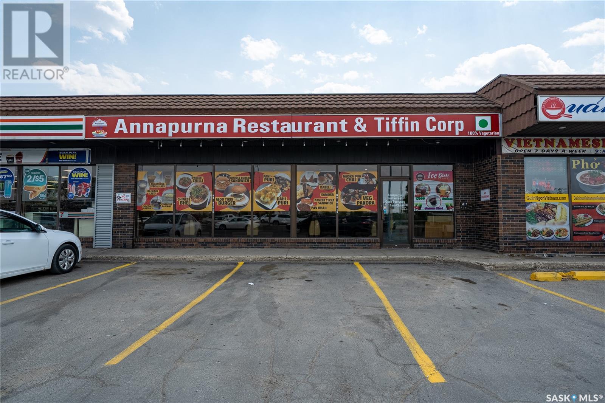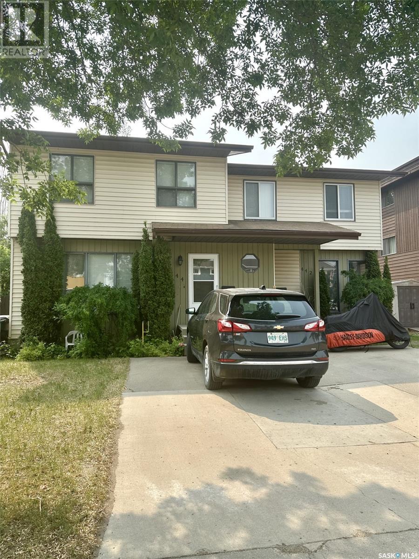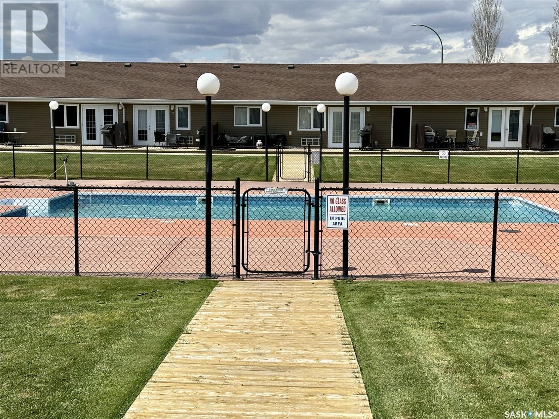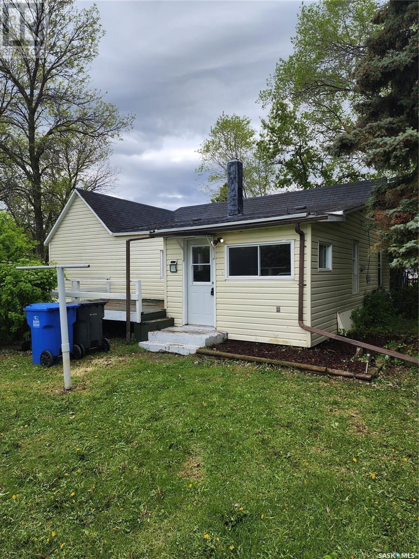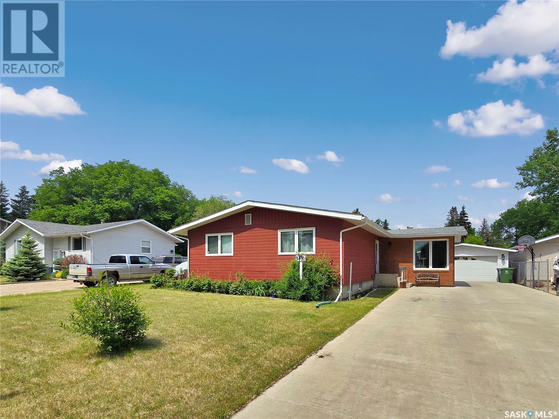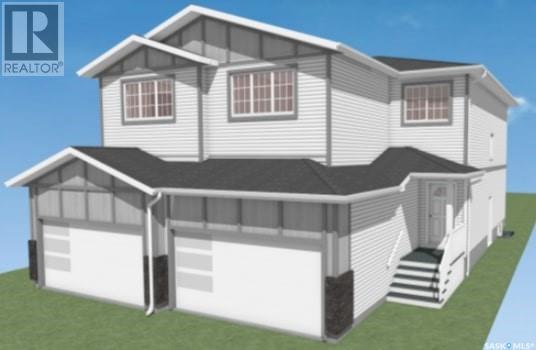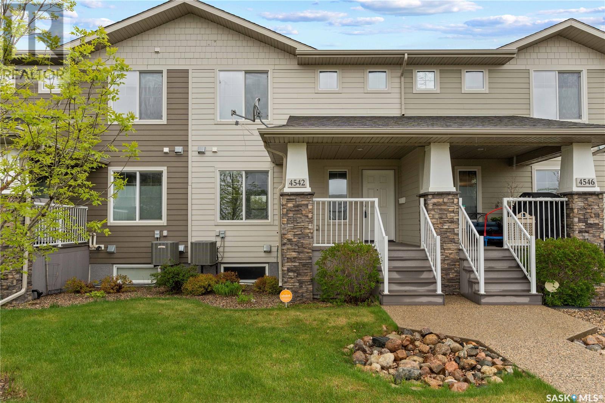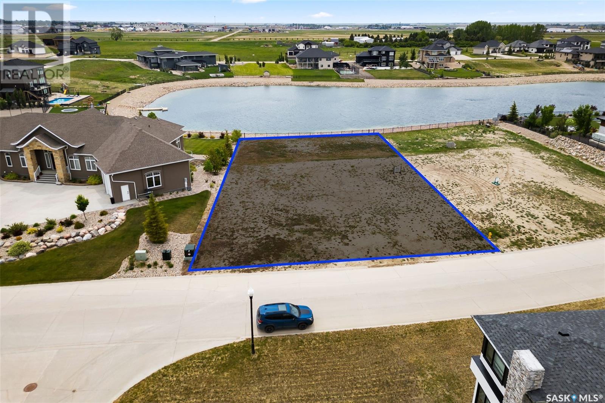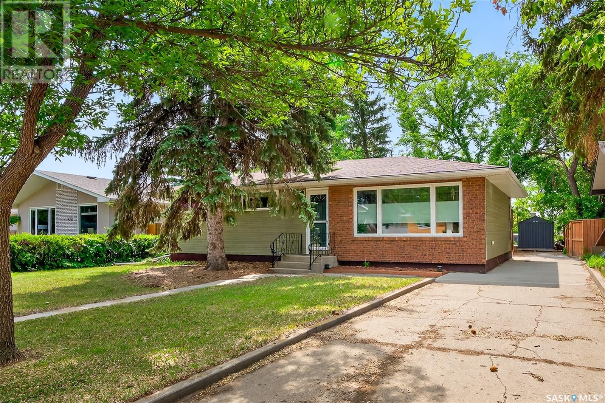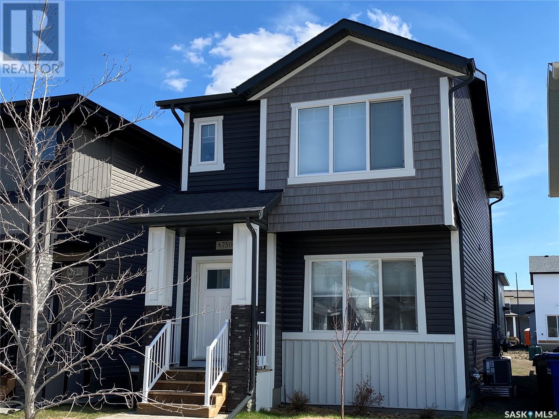531 Kucey Crescent
Saskatoon, Saskatchewan
Welcome to 531 Kucey Crescent – A Beautifully Updated Family Home in Arbor Creek. Ideally located in the highly sought-after neighborhood of Arbor Creek, this spacious 1,893 sq ft two-storey split is just steps from Arbor Creek Park. Inside, you're greeted by a bright and spacious foyer that flows into a bayed front living room and a formal dining area—perfect for entertaining. The main floor showcases beautiful hardwood and tile flooring throughout. The oak kitchen offers both style and functionality, featuring granite countertops, a Sil-Granite sink, tiled backsplash, ample cabinetry (including frosted glass accents), an island with seating and pendant lighting, plus stove, dishwasher, fridge & hood fan. Enjoy casual meals in the bayed dining nook with direct access to the sunroom and mature backyard—complete with a brick patio, and lush landscaping. The cozy family room features a gas fireplace with oak mantle and tiled hearth, recessed lighting, and a welcoming ambiance. A main-floor den, 2-piece powder room, and a laundry room with pocket door and built-in shelving round out the main level.Upstairs, the primary suite offers hardwood floors, a walk-in closet, and a 3-piece ensuite with a tile and glass shower featuring a body sprayer. Two additional bedrooms and a beautifully updated 3-piece main bath—with a 5-foot tile and glass shower also equipped with a body sprayer—complete the upper level. The fully developed basement provides even more space with a large family room with wet bar, games area, two additional bedrooms, a 3-piece bath with jetted tub and handheld shower, plus dedicated storage and utility room. Additional features include a 24x22 attached garage, central air conditioning, central vac, window treatments, and great curb appeal.... As per the Seller’s direction, all offers will be presented on 2025-06-13 at 12:00 PM (id:43042)
305 412 Willowgrove Square
Saskatoon, Saskatchewan
Welcome to this sunny west-facing 2-bedroom 2 bathroom condo! Located in the sought-after neighbourhood of Willowgrove, this unit is walking distance to many grocery stores, restaurants, doctors' offices, banks, and more! It also features two generously sized bedrooms, modern finishes, and Hunter Douglas blinds. The 9-foot ceilings make for an open, modern feel. The negatives to condo living: Lack of parking and upstairs neighbours. Well, this condo has two underground parking stalls and is on the top floor! Not to mention ample visitor parking spots. The amazing private balcony is 120 square feet and overlooks green space. The bus route is right outside the building, making this a great spot for University students attending the U of S. Perhaps you want to bike to school or work, no problem! There is a storage unit (#94) in the underground parking area to store your bike and other items. The new daycare across the street is nearly complete, making childcare more convenient than ever! This condo truly has it all. Book your private showing today! (id:43042)
3124 Hill Avenue
Regina, Saskatchewan
A Home for Every Chapter. 3124 Hill Ave. is thoughtfully designed to evolve with you. Built in 2014 by Varsity Homes you can enjoy the benefits of newer construction in one of Regina’s most desirable communities, Lakeview. Premium finishes, complemented by 9-foot ceilings on the main floor that enhance the open, airy ambiance. The bright white kitchen features quartz countertops and opens onto a spacious dining area. The cozy living room offers the perfect place to unwind, complete with a gas fireplace for added warmth and charm. A convenient 2-piece bathroom is located just off the back entry. Upstairs, you’ll find 3 generous sized bedrooms, including a primary bedroom with a 4-piece ensuite and walk-in closet, plus the convenience of a second-floor laundry room. The true hallmark of this home is its versatile basement. Featuring a fully developed, regulation suite with its own private entrance and second laundry. Use it for rental income, multi-generational living, a home-based business, or convert it to a rec room with a wet bar for ultimate entertaining. Whether you’re expanding your family, supporting a teenager seeking independence, welcoming aging parents, or taking advantage of passive income, this layout has you covered. Outside offers a fully landscaped, fenced yard featuring a deck with natural gas hookup, a private patio for summer evenings, and a double detached garage with lane access. (id:43042)
18 1275 South Railway Street E
Swift Current, Saskatchewan
Welcome to Chelsea Green, constructed in 2013 this vibrant community offers ACCESSIBLE, Stylish modern construction at an affordable price! This ground level, Bungalow style home houses 2 bedrooms, including a spacious master bedroom fit with a walk-in closet and luxurious 5 piece ensuite bath featuring his and hers sinks and ample storage. The open concept floor plan, a large island positioned between the living room and kitchen creating a seamless entertaining space. Down the hallway you will find the second bedroom, storage and another 3 piece bathroom. Enjoy the many amenities near by! Riverside park, walking paths, tennis courts, the golf course, the CO-OP and easy access to downtown! Other features include main floor/in suite laundry, Central air-conditioning, powered parking, a attached storage space and OF COURSE the lack of exterior maintenance making this the ideal home for busy professionals, retirees, investors and busy families alike! Call today for more details or to book your personal viewing! (id:43042)
79 103 Banyan Crescent
Saskatoon, Saskatchewan
WELCOME HOME, to this 1284sq/ft, townhouse that is a corner unit and located in the quiet and sought after community of Briarwood. Upon entering you are greeted by an open concept floor plan which offers an abundance of natural light and a space where you can effortlessly entertain with clear sightlines for seamless interaction with family and friends. The beautiful yet practical kitchen and dining area is complete with an island, all appliances included, and ample cabinets & counter space for all your cooking needs. The upstairs level features three spacious bedrooms, and a 4pc bathroom with a skylight. The master bedroom also features a walk-in closet, providing plenty of space for all your wardrobe needs. Lastly the undeveloped basement is ready for you to add your finishing touches and create a space suitable specifically to your needs and is currently home to the laundry and utility spaces. additional items to note: Single attached garage (10x20), AC (2023), water (2019) and ideally located to shopping, amenities, walking paths, Wildwood Golf Course, Lakewood Civic Centre, public transit and schools. Let's open the door to your new home.... As per the Seller’s direction, all offers will be presented on 2025-06-13 at 4:30 PM (id:43042)
225 1st Street Nw
Wadena, Saskatchewan
This 3+1 bedroom bungalow has plenty of modern upgrades and finishes. The property has a nice carport leading to a shed, and main entrance. The main floor has a nice kitchen and dining area open to the living room. Down the hall is a bathroom with upgrades, and 3 bedrooms. Upgrades include the sinks throughout, backsplash, baseboards, some flooring, dishwasher and more. The basement has a unique family room area with a wet bar and wood fireplace, bedroom, 3-piece bathroom, workshop area, laundry and plenty of storage. The back yard offers more parking, trees, garden area and private grassed area. (id:43042)
1860 Alexandra Street
Regina, Saskatchewan
Welcome to this delightful 836 sq. ft. bungalow nestled in the quiet, established neighbourhood of Pioneer Village. This well-maintained home offers a fantastic blend of comfort and convenience, perfect for first-time buyers, downsizers, or savvy investors. Step inside to a freshly painted interior. Open concept living area with 2 bedrooms, full 4-piece bathroom, ample parking, including a double detached garage – perfect for extra storage, a workshop, or secure vehicle space. Located in a friendly and accessible area, this home offers quick access to parks, schools, and Levan Drive, making it a smart and comfortable choice. Contact your agent today to book your private showing!... As per the Seller’s direction, all offers will be presented on 2025-06-13 at 5:00 PM (id:43042)
221 Victoria Avenue
Regina, Saskatchewan
221 Victoria Avenue in Regina is a thriving, fully operational full-service restaurant known for its brand value, loyal customer base, and quality food. Spanning 2,160 sq. ft. with seating for 60+ guests, the space includes a fully equipped commercial kitchen and is offered at a competitive lease rate of $18/sq. ft. This turnkey opportunity allows you to step into a well-established, profitable business with strong community presence and a reputation for great dining experiences. Whether you’re looking to continue the current success or bring your own vision to life, the location offers excellent flexibility, with conversion options available, as well as share sale or asset sale structures. A rare chance to own a restaurant with real momentum in a high-traffic area. (id:43042)
1601b 9th Avenue N
Saskatoon, Saskatchewan
Welcome to your new beginning in this brand new infill, perfectly situated in Saskatoon's sought-after North Park neighbourhood. Here, you are moments from the river, stunning walking trails, schools, parks and amenities. This 1,950 sq/ft, two-storey home blends modern style with practical functionality. The main floor’s open concept design features a large living room with a cozy gas fireplace and oversized windows that fill the space with natural light. The dining room flows seamlessly from the living room then to the chef’s kitchen making entertaining family and friends a breeze. Your dream kitchen boasts quartz countertops, custom cabinetry, corner pantry, coffee bar (with a water line), and all appliances included. A 2-piece bath and a huge mudroom which can easily support all that life brings. This dedicated space serves as the perfect “drop zone" for school bags, sports equipment and muddy boots keeping your main living areas pristine and organized. Moving upstairs you’ll find a bonus room which provides flexible living space, a 4pc bathroom and 2 spare bedrooms, but most importantly the master bedroom retreat; with a large walk-in closet and spa-like 5pc bathroom featuring his & hers sinks, glass shower and large soaking bathtub. The undeveloped basement, with a separate entry, is ready for your design; perfect for a secondary suite or expanding your family living spaces highlighting 9’ ceilings and large windows the possibilities are endless. The property includes rear alley access with room for a double detached garage and is fully backed by Progressive New Home Warranty. Let’s open the door to your new home! (id:43042)
442 - 444 Russell Road
Saskatoon, Saskatchewan
Welcome to 442-444 Russell Road in Silverwood Heights!! This side by side duplex (both units) offers per side 3 bedrooms, 2 bathrooms, basement laundry, full set of kitchen appliances and concrete driveway out front of unit. The property is fully fenced and each unit has a great sized yard. Great investment or live in 1 side and have rental revenue from the other side! Perfect location in the North end of Saskatoon. (id:43042)
15 1250 Aaro Avenue
Elbow, Saskatchewan
Here is your chance to own a lovely bachelor suite in the resort community of Elbow. This furnished unit has a Murphy bed that stowes away for convenience. There is a patio to BBQ on and the complex boasts a swimming pool, hot tub, sauna and more. The condo is a short walk to all the services in Elbow and the golf course is right across the street. Elbow also has a great restaurant at the club house and a full service marina. The unit is presently rented by the month and the tenants would be happy to stay if the new owners want. Or, the unit can be placed in the rental pool, or left exclusively for the use of the owners. If you've thought about owning a vacation property, here is a very affordable option for you. After all, everyone deserves some Elbow Time. (id:43042)
218 Clare Street
North Portal, Saskatchewan
Nestled in the quaint village of North Portal, this charming 2-bedroom, 1-bathroom home offers a cozy retreat with 864 square feet of living space. Perfectly situated on two spacious lots, this property provides ample room for outdoor activities and future expansion, making it an excellent choice for a starter home or a revenue-generating investment. Surrounded by an abundance of trees, the property exudes a sense of tranquility and privacy. The lush greenery not only enhances the aesthetic appeal but also creates a serene environment for relaxation. Directly across the road, you'll find a scenic golf course, perfect for enthusiasts of the sport and those who appreciate beautiful, open views. This delightful home features a single detached garage, offering convenient parking and extra storage space. The interior boasts two cozy bedrooms, providing a peaceful retreat for rest and relaxation. The well-appointed bathroom includes all the essentials, ensuring comfort and convenience for everyday living. Located right on the US-Canada border, this home offers unique cross-border advantages and a touch of international charm. The friendly community atmosphere of North Portal adds to the appeal, making it a wonderful place to settle down. Whether you're looking to make this your new home or add a valuable asset to your real estate portfolio, this North Portal gem is a must-see. Enjoy the benefits of a peaceful setting, a picturesque golf course across the road, and the unique charm of living on the border. For more information or to schedule a viewing, give us a call. Make this charming house your new home or a valuable addition to your investment portfolio today! (id:43042)
338 Wedge Road
Saskatoon, Saskatchewan
Welcome to 338 Wedge Road, a well-situated 4-level split in Saskatoon's Dundonald neighbourhood. This 1157 sq/ft home offers a versatile layout with spaces designed for everyday living and family needs, and is conveniently located down the street from Dundonald School and St. Peter School. The property benefits from several recent updates, including a refreshed kitchen, some flooring, select windows, shingles (2015), a new water heater (2024), and a newer furnace (2020). The main floor features a tiled front entry with a closet, leading to a living room with large south-facing windows and easy-care laminate flooring. The updated kitchen includes all appliances (fridge, stove, dishwasher, microwave rangehood) and a convenient pantry cabinet, with a window overlooking the backyard. The kitchen/dining area provides direct access to the back deck, ideal for BBQ season. Upstairs, you'll find three bedrooms and a main 4-piece bathroom. The primary bedroom features its own 3-piece ensuite. The third level expands your living options with a spacious family room, an office area offering direct access to the garage, and a versatile den (currently used as a bedroom, though without a closet). The fourth level was renovated to feature a dedicated gym area, a 3-piece bathroom, laundry facilities, and extensive storage, including a large crawl space and a dedicated cold storage area. Central AC is installed for year-round comfort. Outside, the backyard serves as a private retreat, complete with a tiered deck and pergola, a storage shed, a small concrete patio, and a garden space. This property includes a double attached garage (boarded and insulated) and a double concrete driveway. The home's location on a snow route street ensures prompt plowing, and its elevated position on the street means excellent drainage with no water concerns. This Dundonald property offers a functional layo... As per the Seller’s direction, all offers will be presented on 2025-06-15 at 11:30 AM (id:43042)
3416 Dieppe Street
Saskatoon, Saskatchewan
Welcome to 3416 Dieppe Street, a beautifully maintained home in the heart of the highly sought-after Montgomery neighbourhood—one of Saskatoon's most desirable areas. This spacious property features 5 bedrooms and 3 bathrooms, making it perfect for families or anyone needing extra space. The main floor offers 3 well-sized bedrooms, the fully developed basement includes 2 additional bedrooms. Situated on an impressive 0.30-acre lot, this property boasts a large yard and a double detached garage. Call today to book a viewing! (id:43042)
309 Veterans Drive
Warman, Saskatchewan
Welcome to Rohit Homes in Warman, a true functional masterpiece! Our Lawrence model single-family home offers 1,484 sqft of luxury living. This brilliant Two Storey design offers a very practical kitchen layout, complete with quartz countertops, an island, pantry, a great living room, perfect for entertaining and a 2-piece powder room. This property features a front double attached garage (19x22), fully landscaped front, double concrete driveway. On the 2nd floor you will find 3 spacious bedrooms with a walk-in closet off of the primary bedroom, 2 full bathrooms, second floor laundry room with extra storage, bonus room/flex room, and oversized windows giving the home an abundance of natural light. This gorgeous single family home truly has it all, quality, style, a flawless design! Over 30 years experience building award-winning homes, you won't want to miss your opportunity to get in early. We are currently under construction with completion dates estimated to be 8-12months. Color palette for this home is our infamous Urban Farmhouse. *GST and PST included in purchase price. *Fence and finished basement are not included* Pictures may not be exact representations of the home, photos are from the show home. Interior and Exterior specs/colours will vary between homes. For more information, the Rohit showhomes are located at 322 Schmeiser Bend or 226 Myles Heidt Lane and open Mon-Thurs 3-8pm & Sat-Sunday 12-5pm. (id:43042)
715 Gowan Road
Warman, Saskatchewan
Welcome to 715 Gowan Road in the growing community of Warman. This cozy well cared for two-storey home has 4 bedrooms, 3 bathrooms, and plenty of space for a growing family. The main floor features living room, kitchen and dining area 2pc bath with door to west facing back patio.The 2nd floor has 3 good size bedrooms with a walk in closet in the Primary bedroom. The fully finished basement adds extra space for a rec area, home gym complete with the 4th bedrooms, 4 pc bathroom and laundry area. It’s got a great layout that feels open and welcoming. Warman Community Middle School is across the street all other amenities are not far away . Perfect for anyone looking for a family-friendly neighbourhood with everything close by. Please contact your favourite Realtor to view.... As per the Seller’s direction, all offers will be presented on 2025-06-14 at 4:00 PM (id:43042)
557 Sharma Crescent
Saskatoon, Saskatchewan
Excellent opportunity to own a brand new home in sought-after Aspen Ridge! This KW Homes semi-detached home offers a front attached garage, a great floorplan for families and high-quality craftsmanship. The main floor features LVP flooring throughout the open concept, kitchen island and walk-in pantry, sliders to the backyard and a convenient 2pc bath. Upstairs, you'll find a bonus room, laundry, plus 3 good sized bedrooms including the primary with a walk-through closet to the private 3pc ensuite. The basement has a separate entry and is open for future development. Price includes front landscaping and concrete drive. The perfect home for anyone wanting a brand new home by a reputable builder at an affordable price! (id:43042)
4542 Harbour Landing Drive
Regina, Saskatchewan
Welcome to 4542 Harbour Landing Drive! This beautifully maintained townhouse condo is nestled in the highly sought-after neighbourhood of Harbour Landing. Enjoy the convenience of being close to schools, shopping, parks, playgrounds, and scenic multi-use pathways. Step inside to an inviting open-concept main floor—ideal for entertaining. You'll love the stylish laminate flooring throughout most of the main level, the modern kitchen featuring granite countertops, stainless steel appliances, and a pantry, plus a handy half-bath and direct access to the attached single-car garage. Upstairs, you’ll find two spacious primary bedrooms, each with its own private ensuite—one a full bath, the other a 3-piece. The second floor also includes a conveniently located laundry area. The basement is open for development and includes rough-ins for a future bathroom, offering endless potential to make it your own. Don’t miss this opportunity to own a home in one of Regina’s most vibrant communities! (id:43042)
326 Spruce Creek Drive
Edenwold Rm No. 158, Saskatchewan
Build your dream home on this exceptional 0.51-acre walkout lot backing a private 6-acre lake in the prestigious Spruce Creek Estates! One of the few remaining lakefront parcels, this lot offers a truly rare opportunity to create a custom-built home with private lake access—perfect for peaceful views and an unmatched backyard lifestyle. This fully serviced subdivision features public water and sewer, eliminating the need for septic tanks or wells, and has power and gas service available to the lot - offering all the convenience of urban living in a private rural setting. Located just north of Highway #1, Spruce Creek is across from White City and Emerald Park and 5 minutes from East Regina offering quick access to schools, shopping, and amenities. Design your ideal layout with ample space for a pool, hot tub, sport court, or outdoor entertaining areas, and still enjoy room to breathe. Architectural controls ensure long-term value and community consistency, and best of all—you can choose your own builder to bring your vision to life. Don’t miss this rare chance to secure a premier walkout lake lot! (id:43042)
1074 Middleton Crescent
Regina, Saskatchewan
Located on a quiet Crescent in Parkridge, this home is priced to sell and ready for new owners. This home offers 3 bedrooms (2 up and 1 down) as well as a full bathroom on each floor. The main floor features a spacious living room with large picture window. The eat-in kitchen has room for a table and offers a functional layout with stainless steel appliances. Patio doors from the kitchen lead to the deck area which is perfect for barbequing and entertaining. The finished basement extends the living space with a large rec room area. Single attached garage. Shingles and most windows have been updated. Great location, close to amenities, schools, parks and green space.... As per the Seller’s direction, all offers will be presented on 2025-06-14 at 5:00 PM (id:43042)
1221 Grace Street
Moose Jaw, Saskatchewan
Welcome to this beautifully maintained and move-in-ready bungalow nestled in the heart of Palliser. Offering 3 bedrooms and 2 full bathrooms, this home is perfect for families, first-time buyers, or anyone looking to downsize without compromising on space or style. Step inside to an inviting open-concept living room and kitchen area—ideal for entertaining or enjoying cozy nights in. The main floor showcases rich hardwood floors that add warmth and character throughout the living space. The kitchen features ample cabinetry and flows seamlessly into the dining and living areas. Downstairs, you’ll find a spacious and functional basement with an additional bedroom and bathroom, perfect for guests, a home office, or a growing family. The backyard is a private retreat with a well-kept lawn, mature trees, and a great patio space—ideal for summer BBQs, evening relaxation, or entertaining friends. Multiple recent updates have been completed—please see the supplements for a full list. 917 form is in place till June 13 at 4:00 PM Please leave offers open till 4:00 PM, June 14/2025 as per sellers request.... As per the Seller’s direction, all offers will be presented on 2025-06-13 at 4:00 PM (id:43042)
116 Traeger Common
Saskatoon, Saskatchewan
"NEW" TOWNHOUSE PROJECT in Brighton. Ehrenburg built - 1549 SF 2 Storey. This home features - Durable wide Hydro plank flooring throughout the main floor, high quality shelving in all closets. Open Concept Design giving a fresh and modern feel. Superior Custom Cabinets, Quartz counter tops, Sit up Island, Open eating area. The 2nd level features 3 bedrooms, 4-piece main bath and laundry area. The master bedroom showcases with a 4-piece ensuite (plus dual sinks) and walk-in closet. BONUS ROOM on the second level. This home also includes a heat recovery ventilation system, triple pane windows, and high efficient furnace, Central vac roughed in. Basement perimeter walls are framed, insulated and polyed. Double attached garage with concrete driveway. Front yard landscaped. Back deck included. Back yard rough graded only. PST & GST included in purchase price with rebate to builder. Saskatchewan New Home Warranty. This home is scheduled for a Feb 2026 possession. Buy now and lock in your price. (id:43042)
494 Doran Crescent
Saskatoon, Saskatchewan
NEW - Ehrenburg built 1472 sq.ft. - 2 Storey with Optional Legal Suite in Saskatoon's fastest growing neighborhood [ Brighton ]. The LINCONBERG Model. Kitchen features Quartz counter tops, sit up Island, corner pantry, exterior vented OTR microwave, built in dishwasher, Superior built custom cabinets and eating area. Spacious and Open floor plan. 3 bedrooms. Master bedroom with 4 piece en-suite and walk-in closet. 2nd level laundry. Double attached Garage with Concrete driveway and front landscaping. **Note** This unit is CURRENTLY UNDER CONSTRUCTION and the Interior photos are from a currently completed and sold unit. Finishes vary between units. Room measurements taken from blueprints. Scheduled for an AUG / SEPT POSSESSION. Buy now and lock in your price. (id:43042)
338 Cowessess Road
Saskatoon, Saskatchewan
NEW Ehrenburg built 1420 sq.ft - 2 storey home in Brighton.[ NEW ASHWOOD design] - LARGER in size with a second level BONUS ROOM. Kitchen features a large sit up Island, custom built cabinets, exterior vented OTR Microwave, built in dishwasher and Quartz counter tops. Open eating area. Spacious living room with Electric fire place and stone feature wall. 3 bedrooms. Master bedroom with 3 piece en suite and walk in closet. 2nd level laundry. LEGAL SUITE OPTION on lower level. Front yard landscaping and Double detached garage [20' X 22'] This Home is under construction. Late FALL 2025 POSSESSION ***NOTE*** PICTURES are from a previously completed unit. Interior and Exterior specs will vary between units (id:43042)


